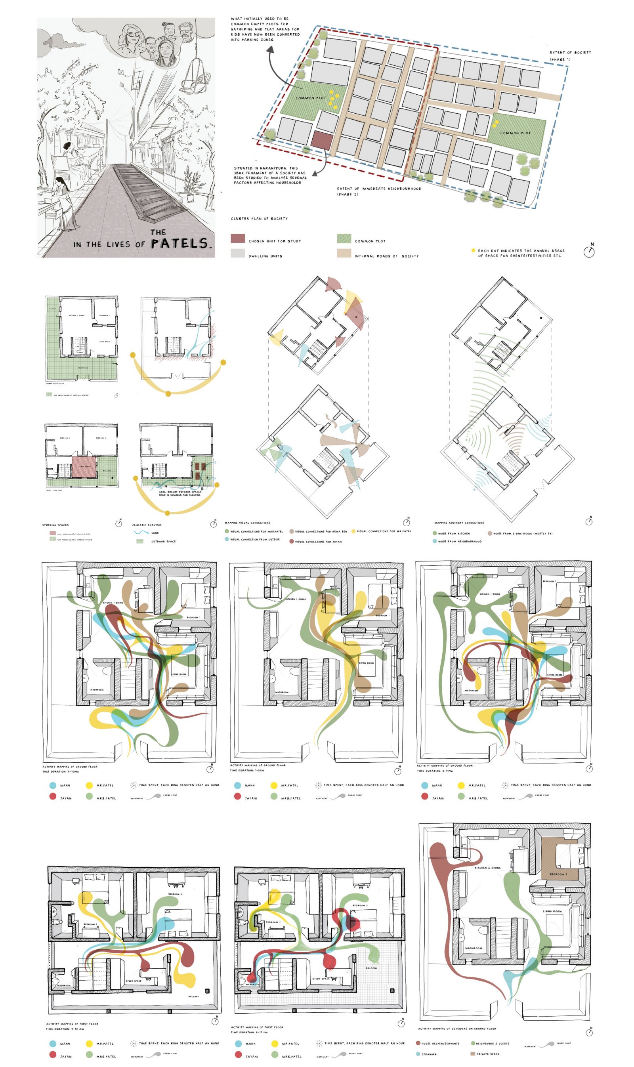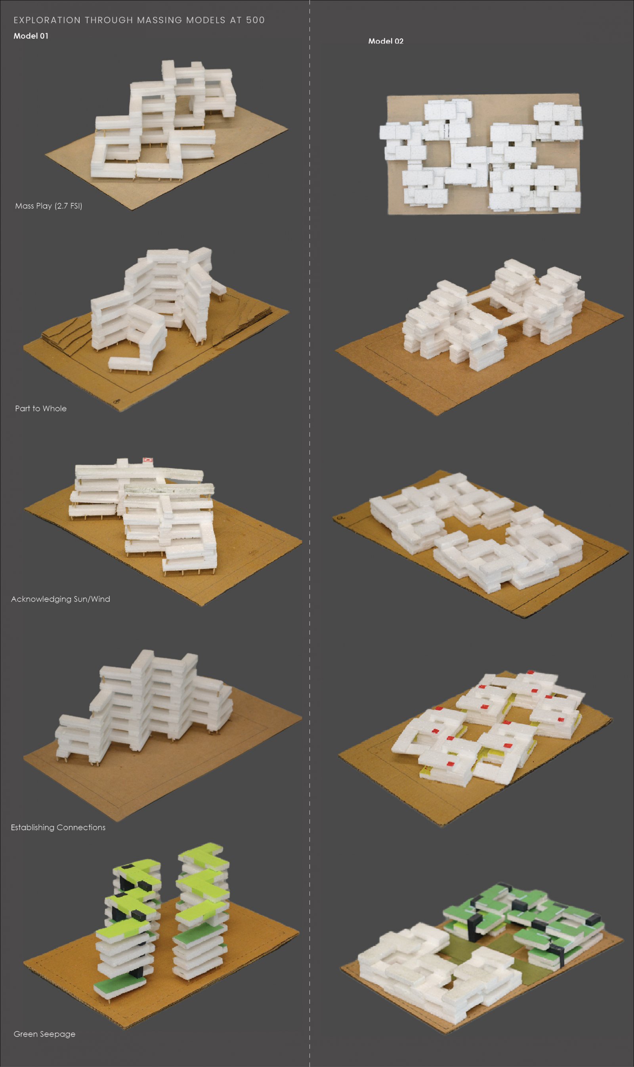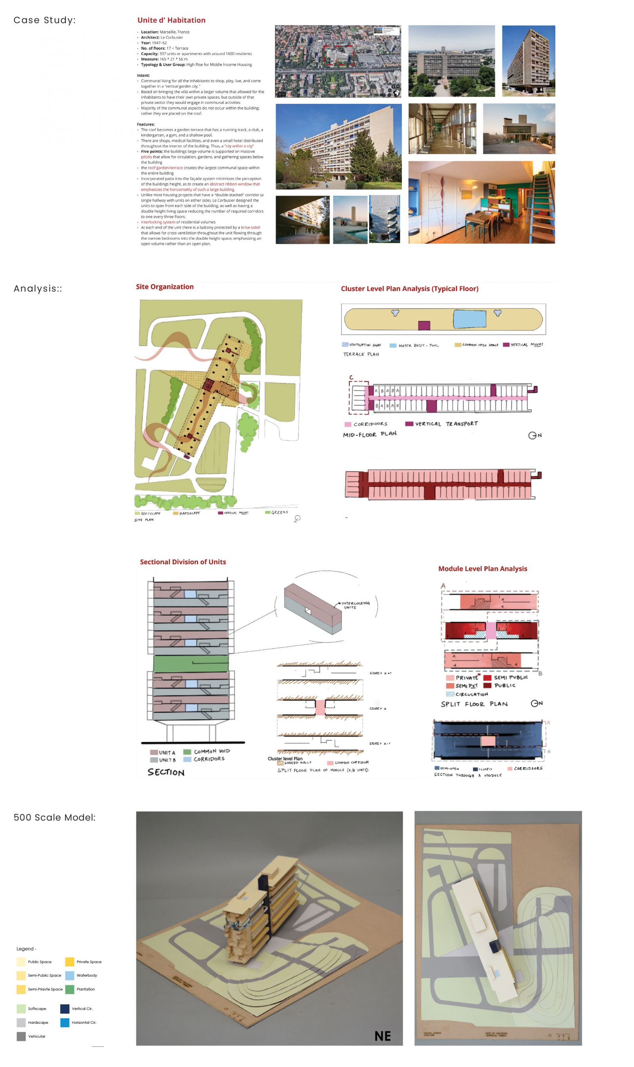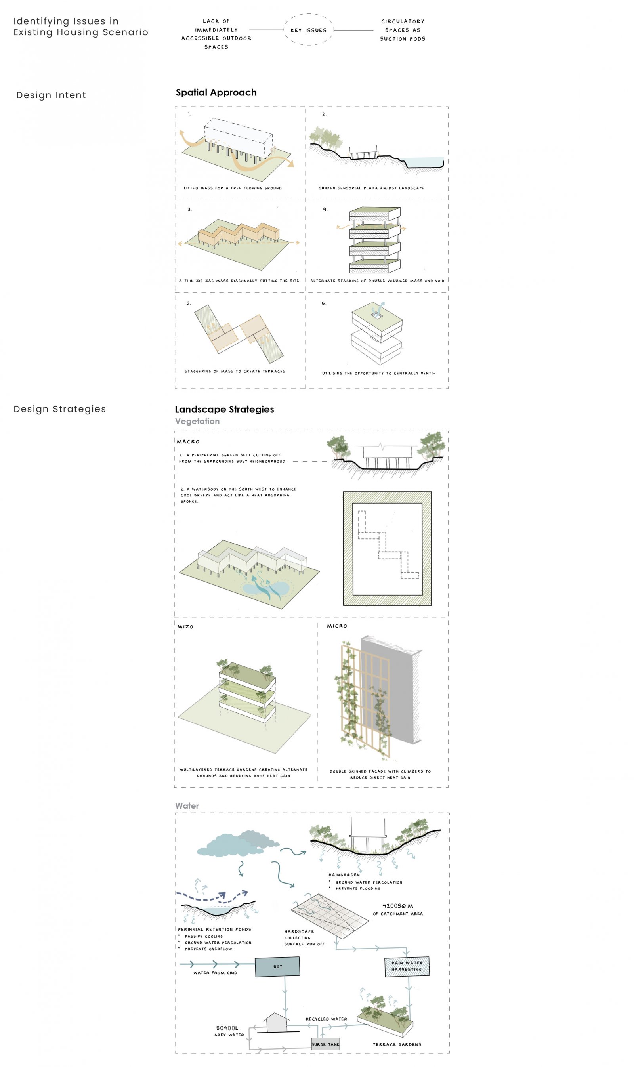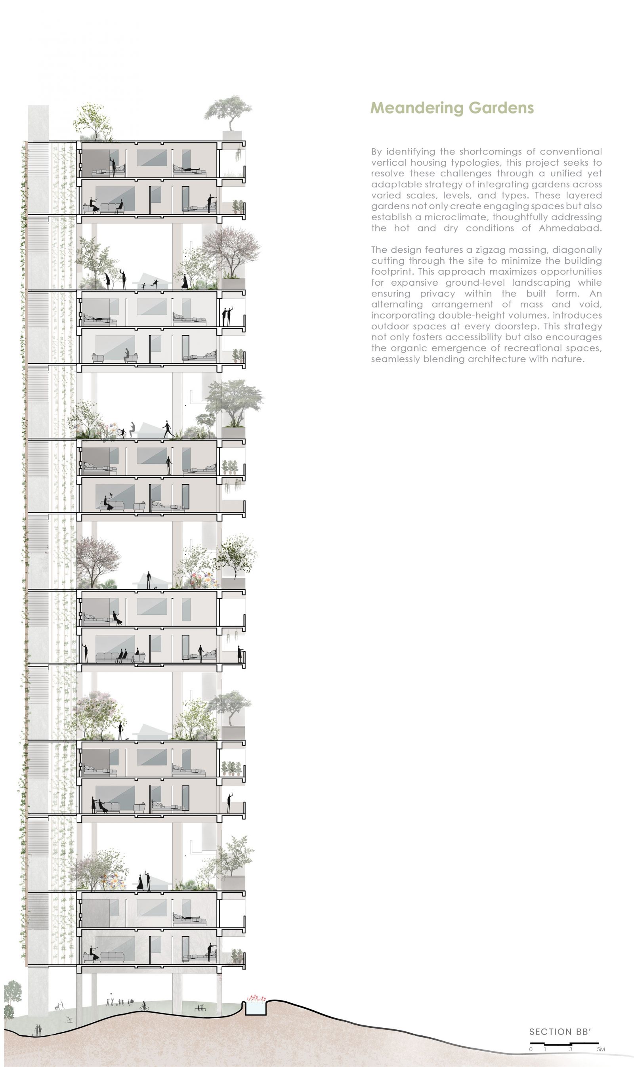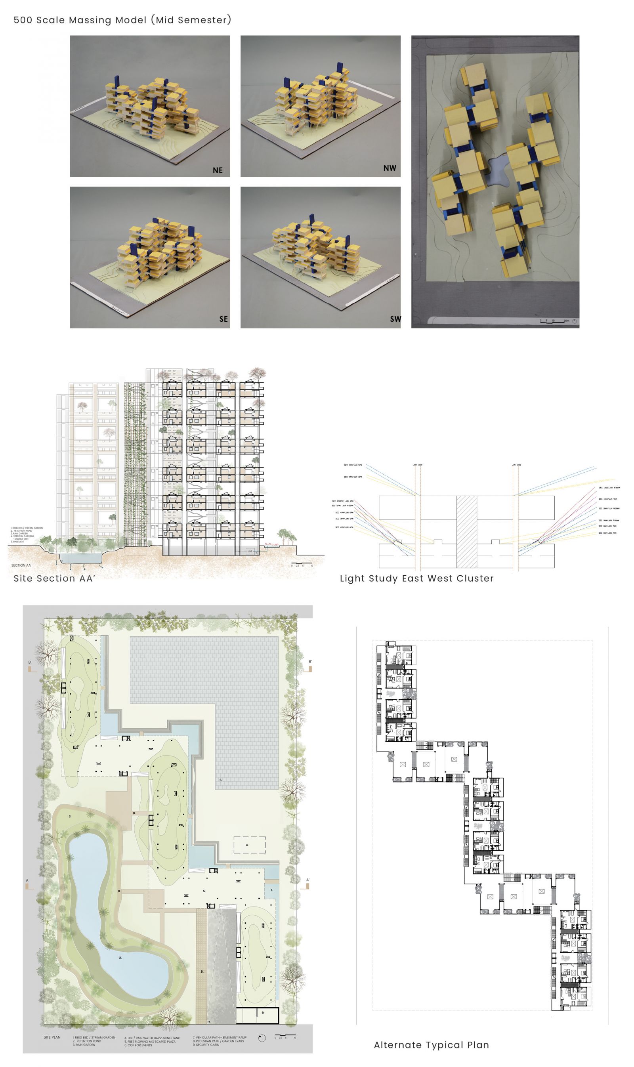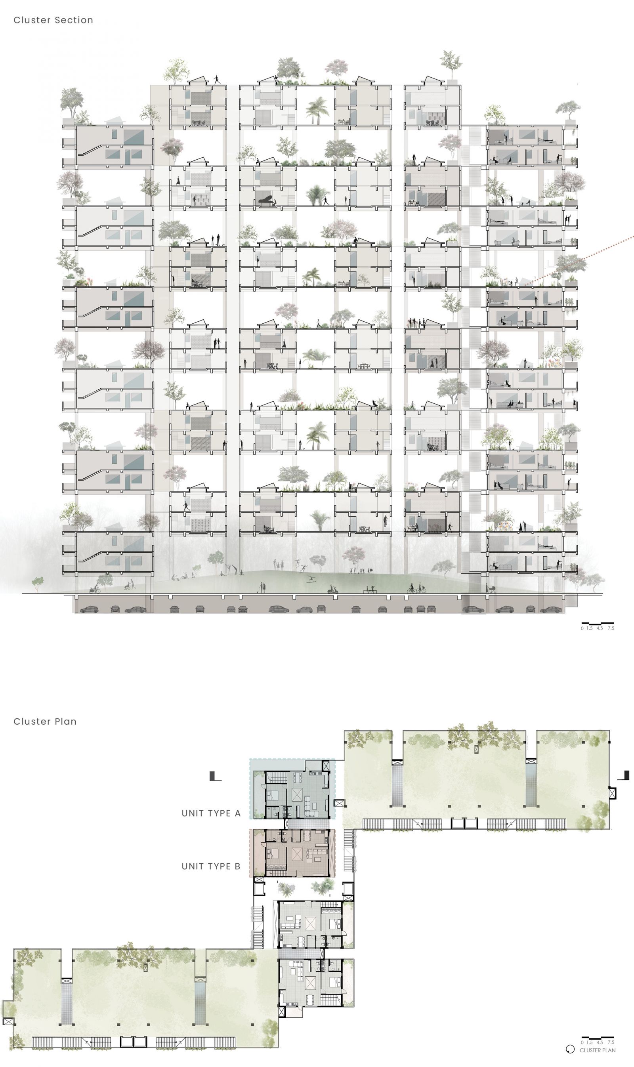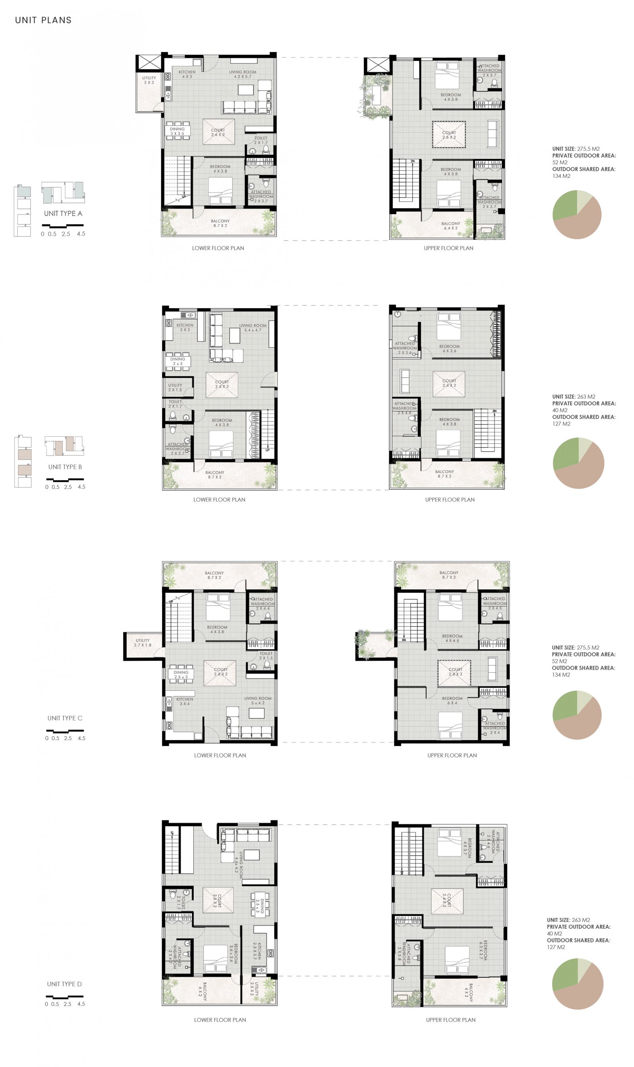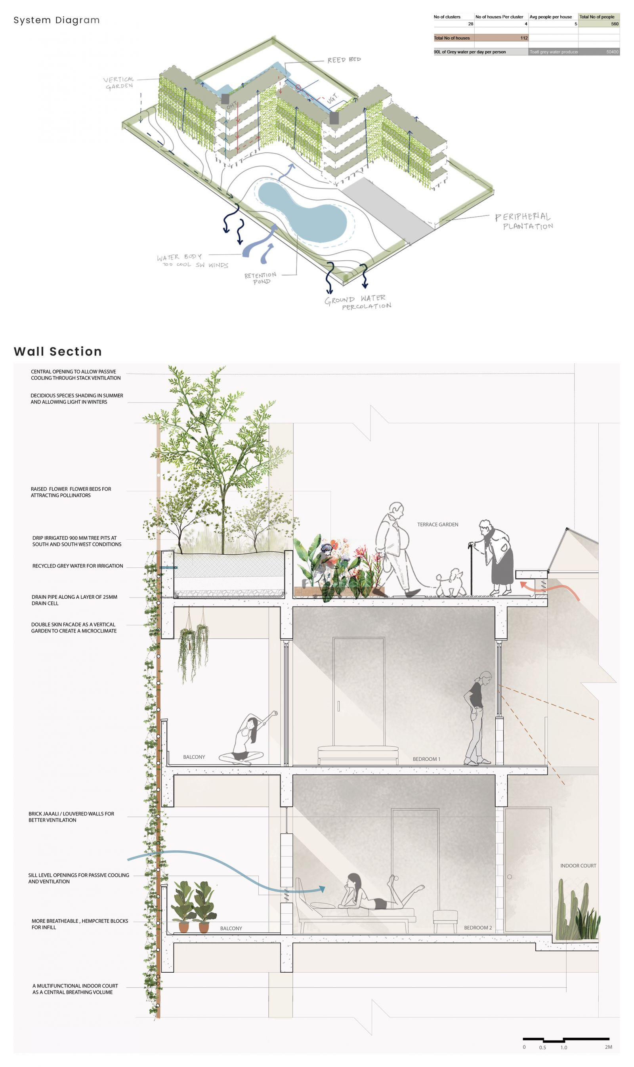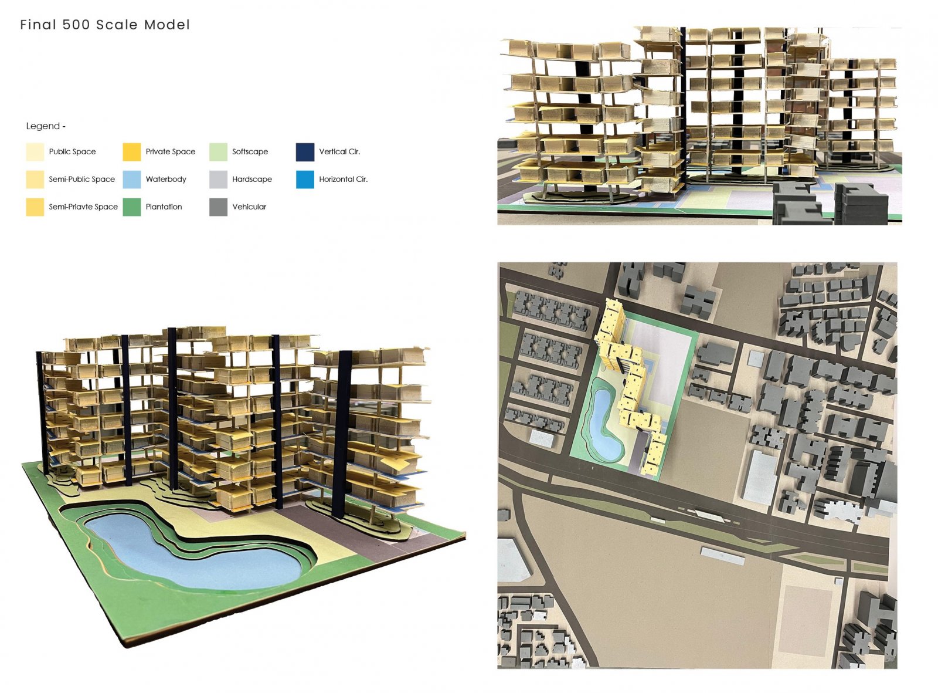Your browser is out-of-date!
For a richer surfing experience on our website, please update your browser. Update my browser now!
For a richer surfing experience on our website, please update your browser. Update my browser now!
By identifying the shortcomings of conventional vertical housing typologies, this project seeks to resolve these challenges through a unified yet adaptable strategy of integrating gardens across varied scales, levels, and types. These layered gardens not only create engaging spaces but also establish a microclimate, thoughtfully addressing the hot and dry conditions of Ahmedabad. The design features a zigzag massing, diagonally cutting through the site to minimize the building footprint. This approach maximizes opportunities for expansive ground-level landscaping while ensuring privacy within the built form. An alternating arrangement of mass and void, incorporating double-height volumes, introduces outdoor spaces at every doorstep. This strategy not only fosters accessibility but also encourages the organic emergence of recreational spaces, seamlessly blending architecture with nature.
