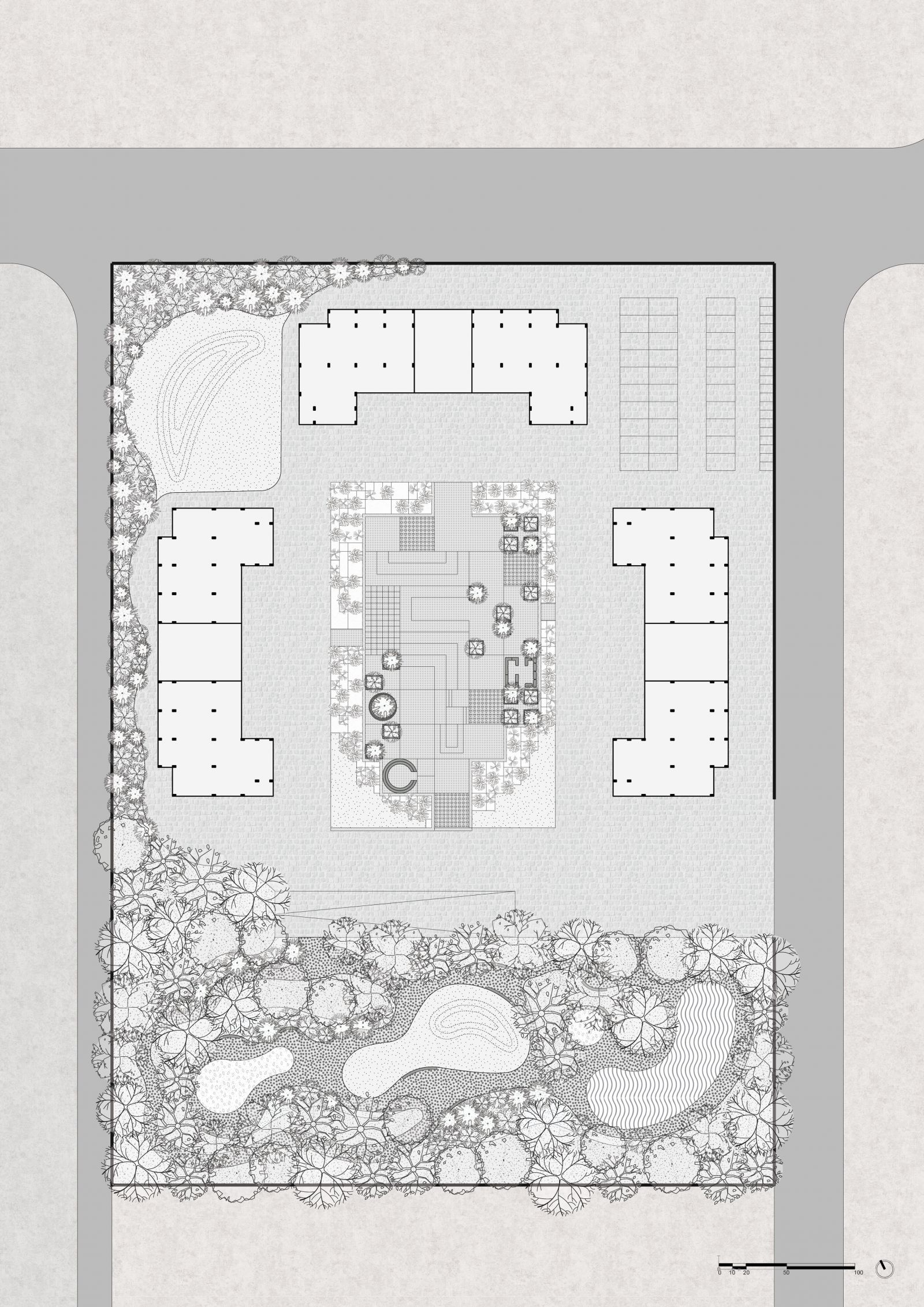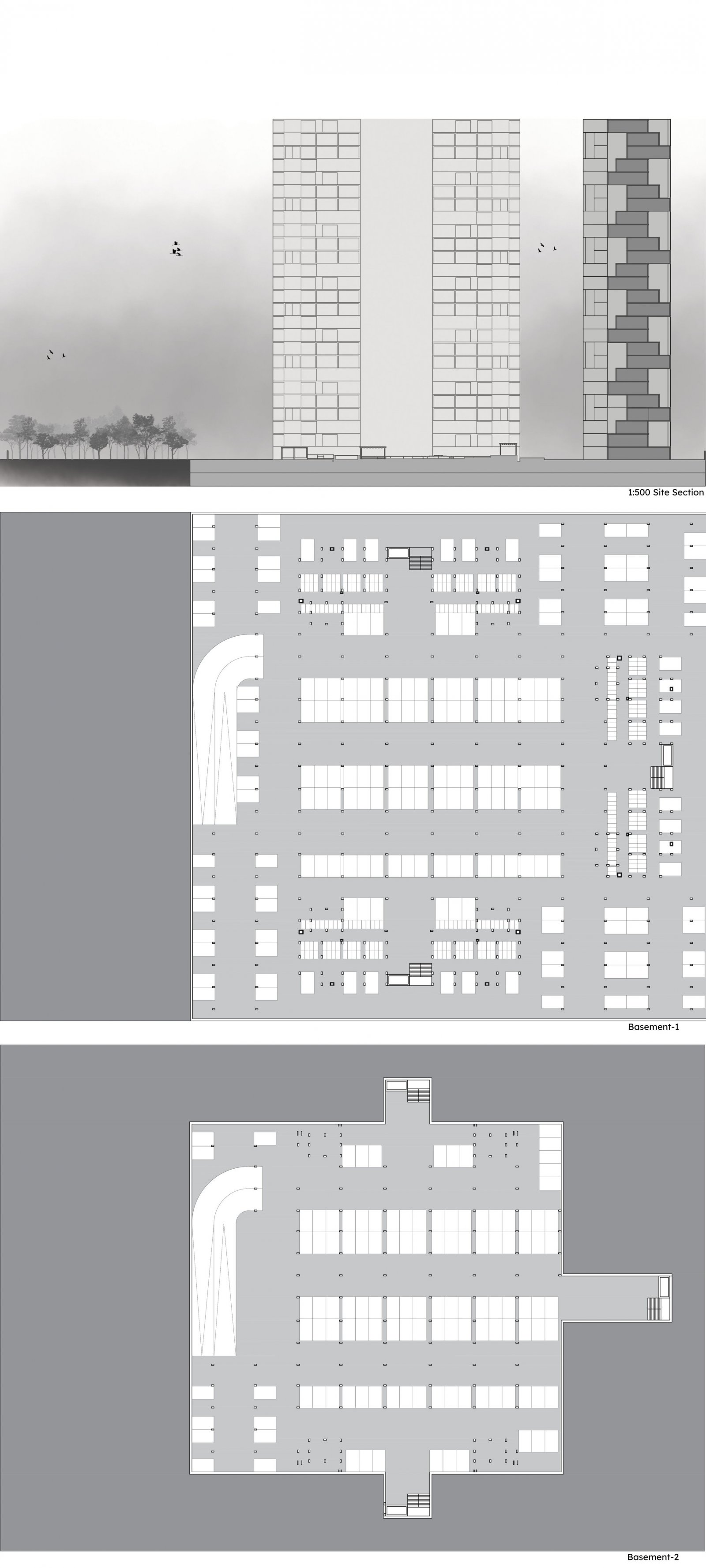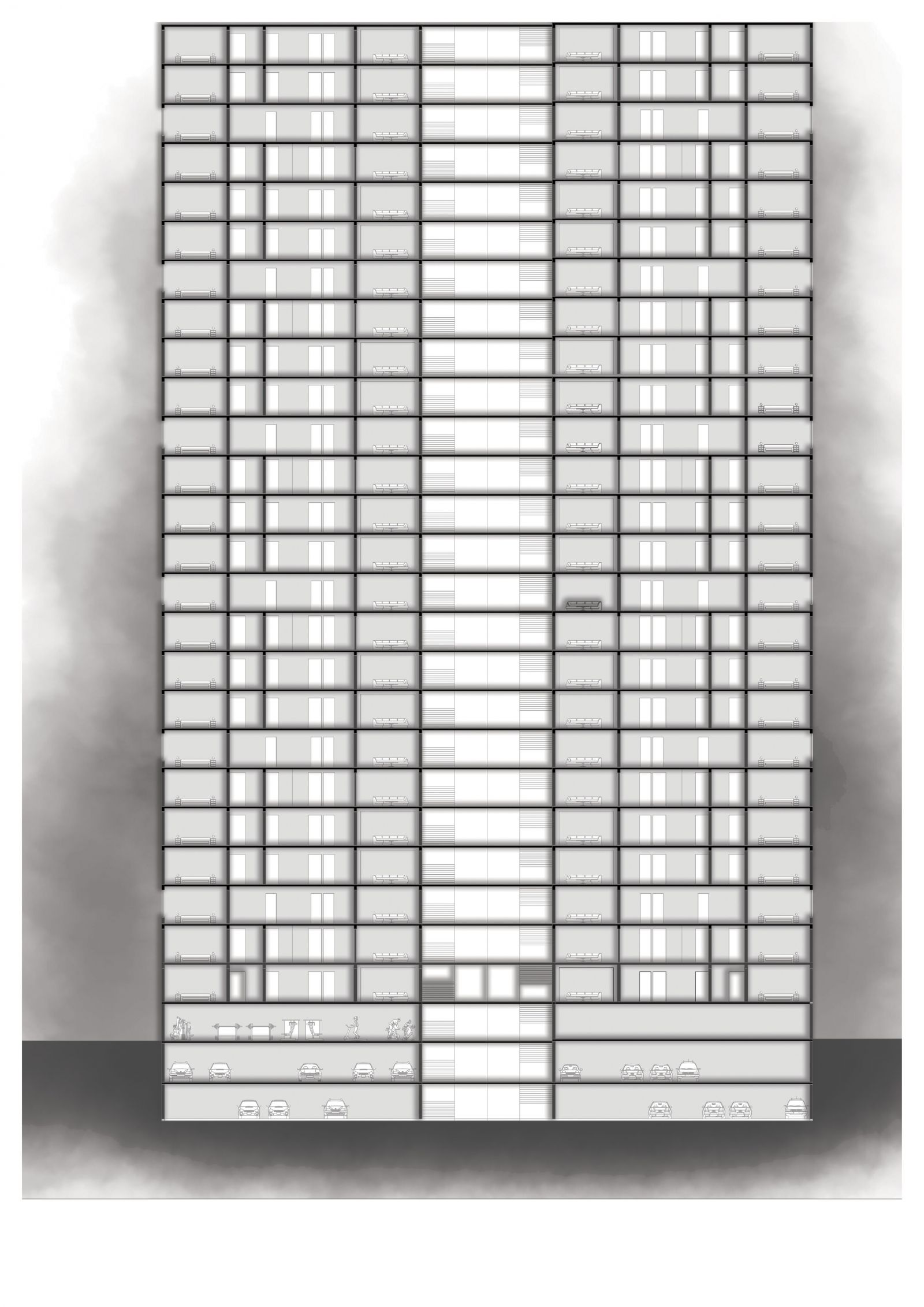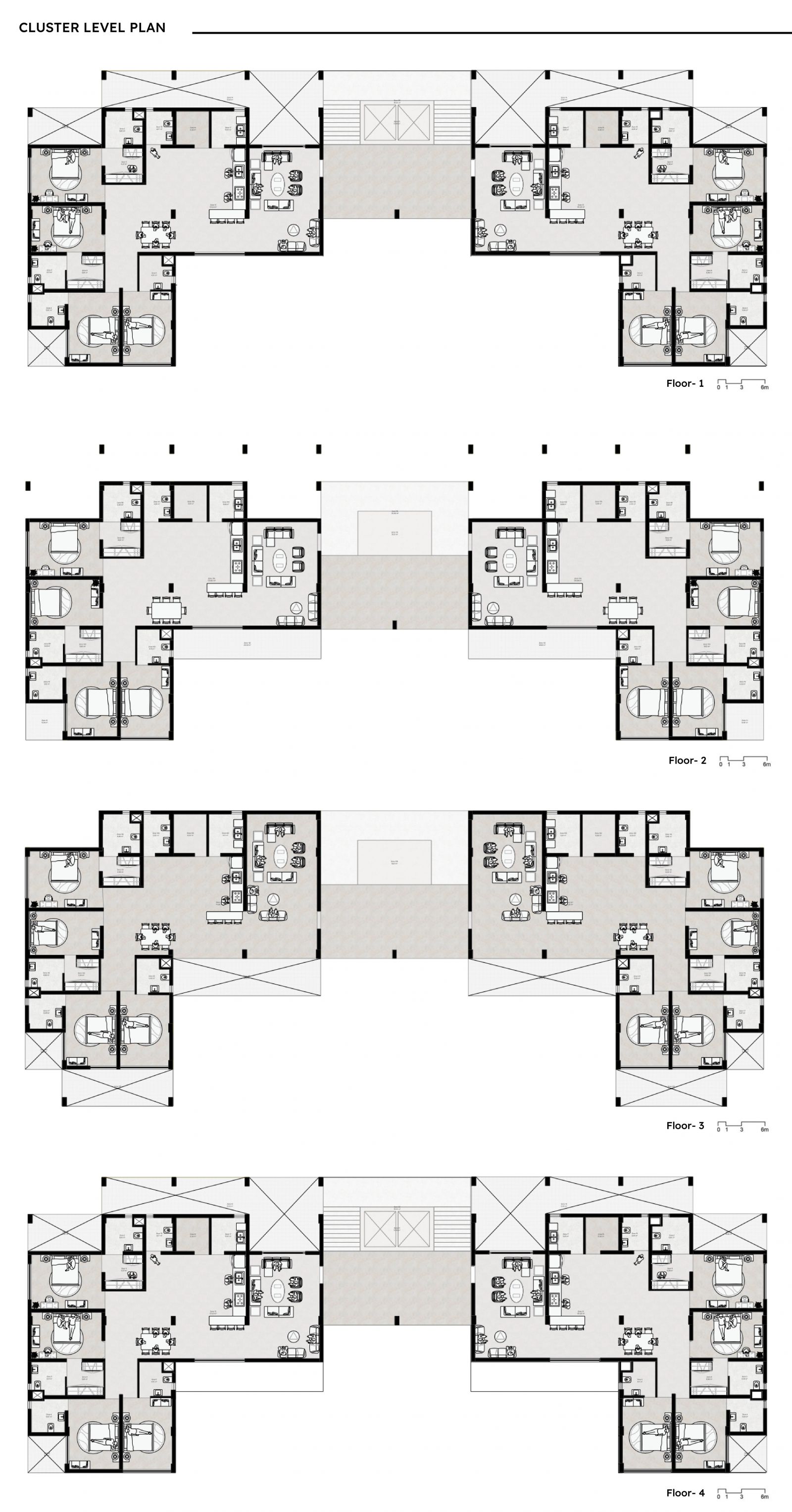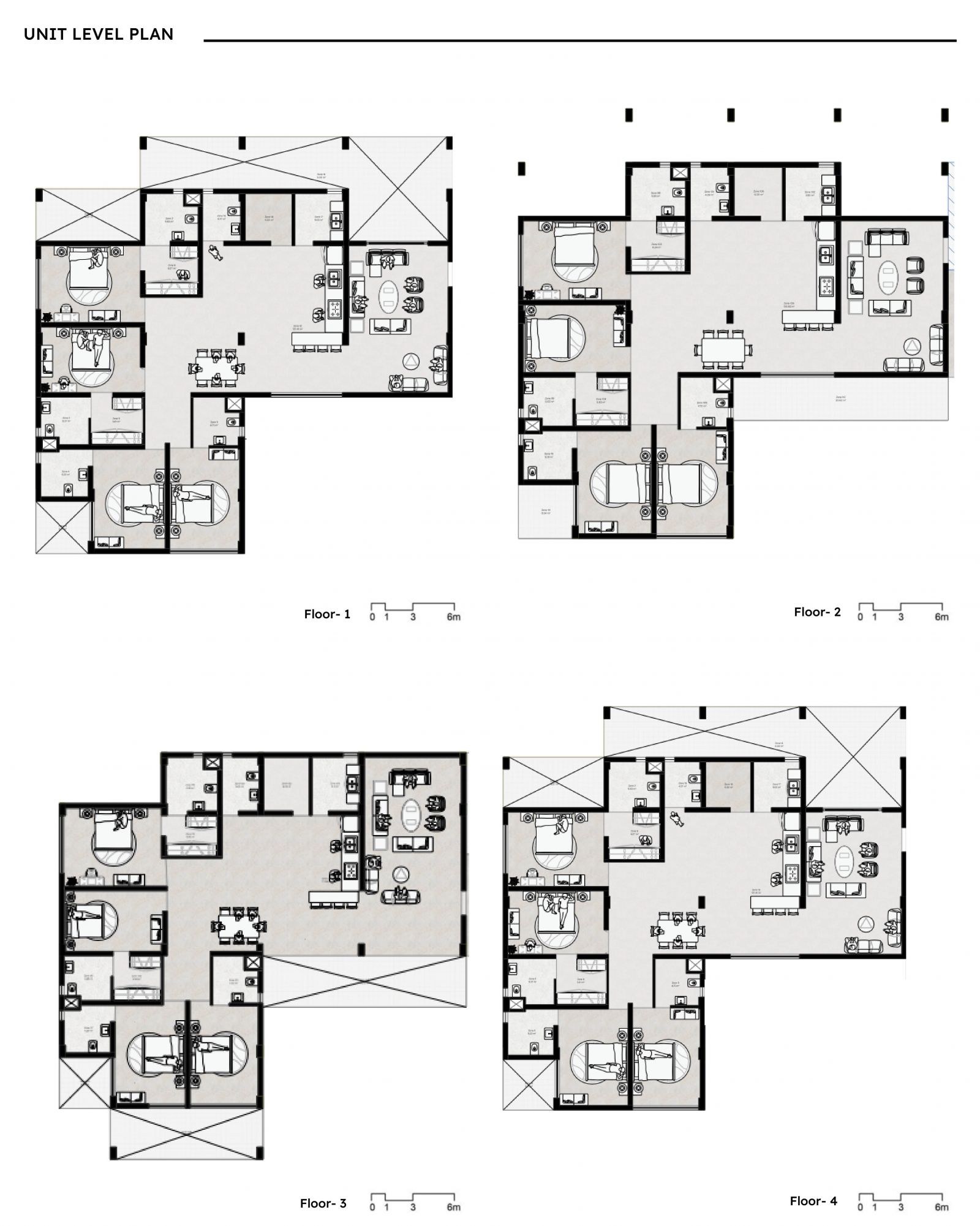Your browser is out-of-date!
For a richer surfing experience on our website, please update your browser. Update my browser now!
For a richer surfing experience on our website, please update your browser. Update my browser now!
This housing project in Vastrapur, Ahmedabad, aims to create a village-like environment at the ground level by incorporating shared open spaces that encourage social interaction and community living. Inspired by traditional village layouts, the design includes common courtyards, shaded seating areas under native trees, small garden patches, and open areas for children’s play and community gatherings. The use of natural materials such as stone and terracotta will enhance the local character. These spaces are designed to support daily informal activities, seasonal festivals, and quiet relaxation, while also promoting environmental sustainability, walkability, and a strong sense of belonging among residents.
View Additional Work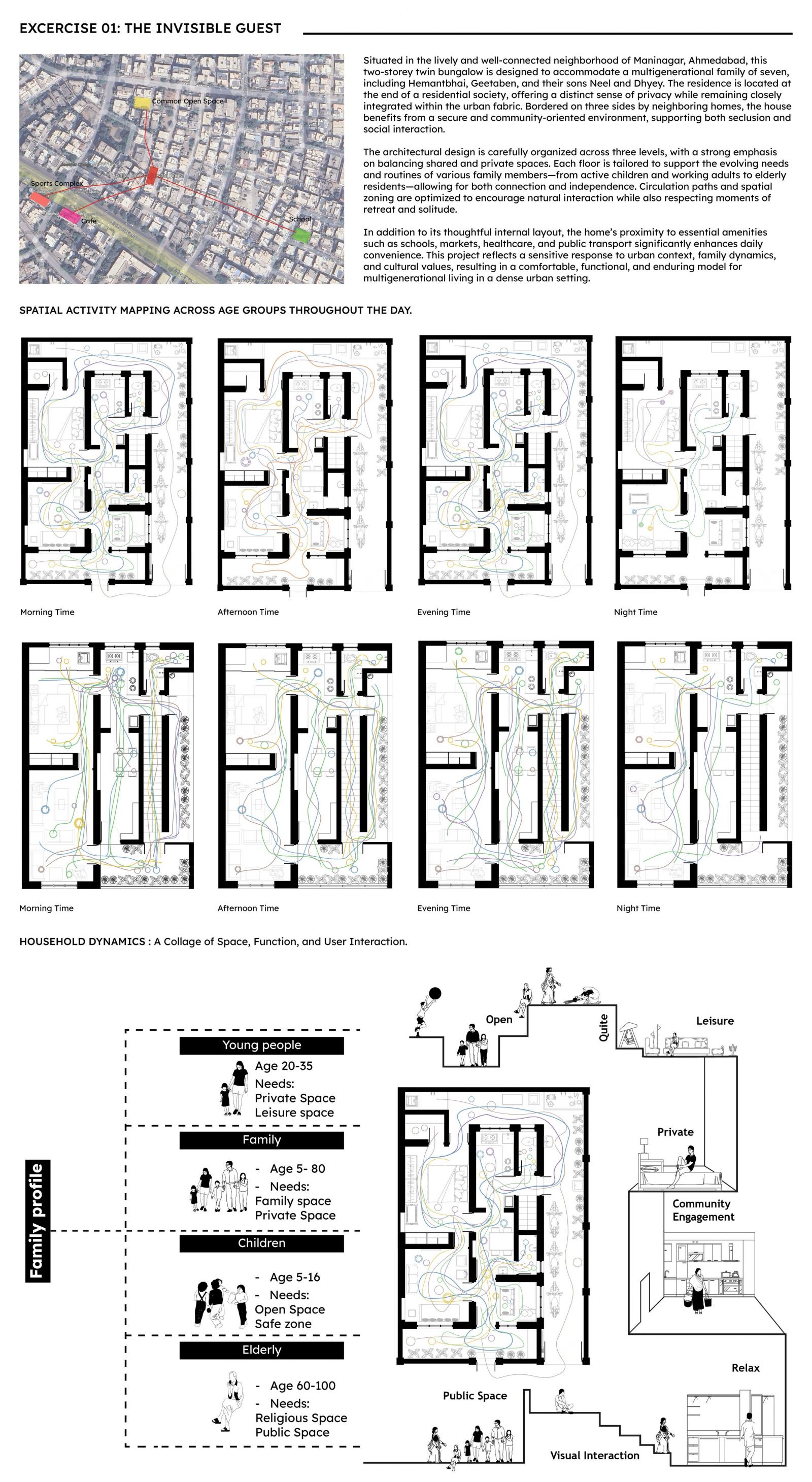
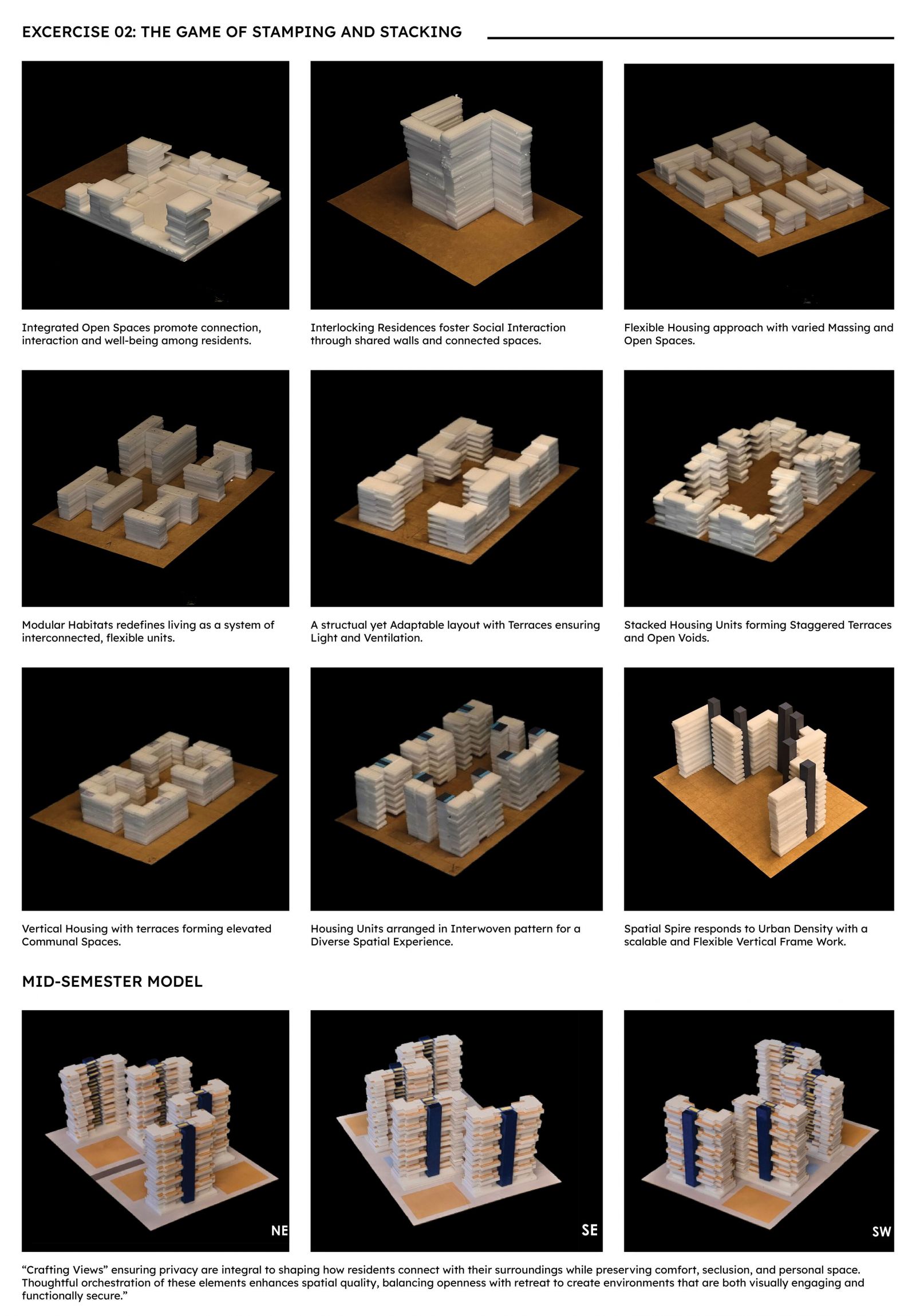
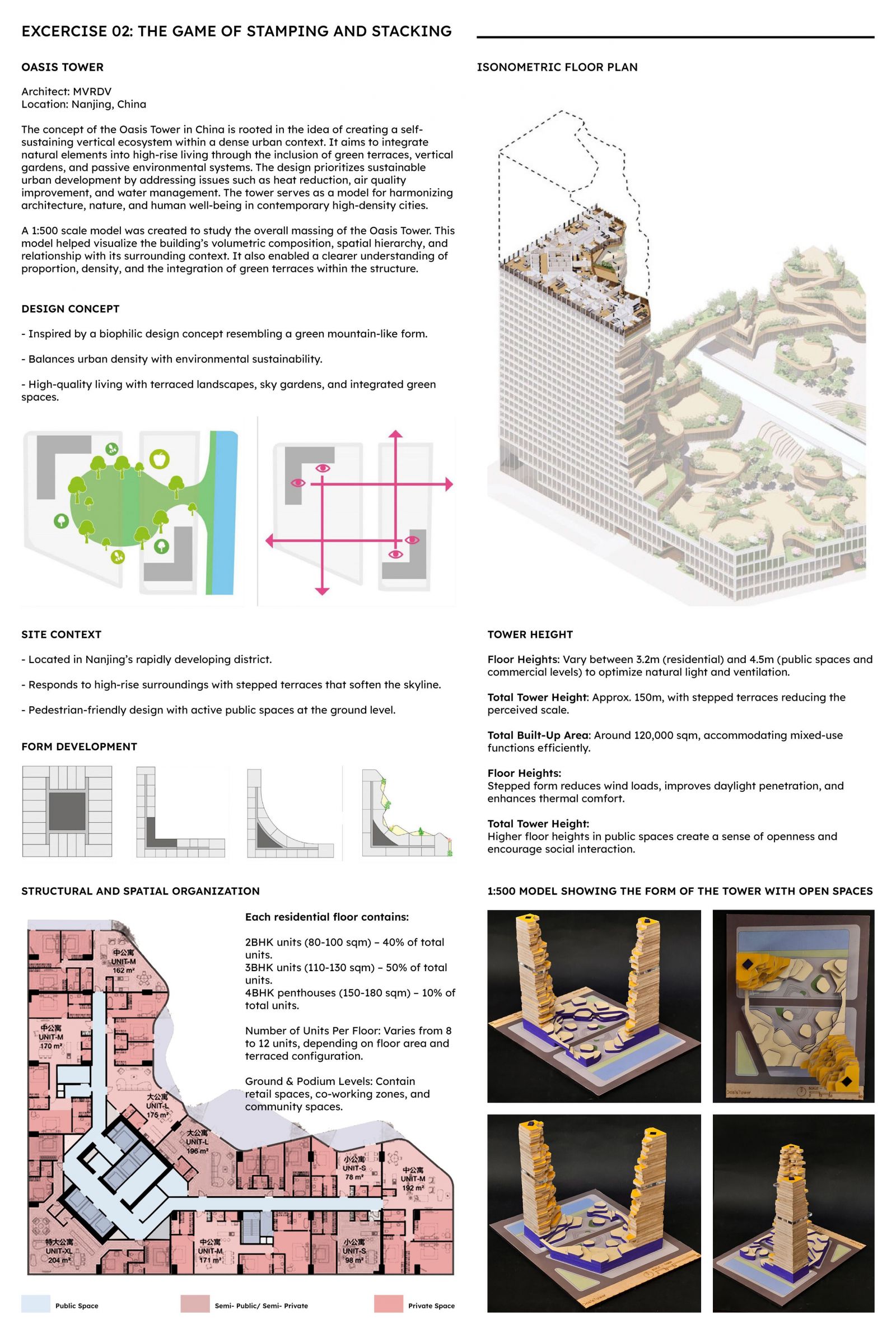
.jpg)
