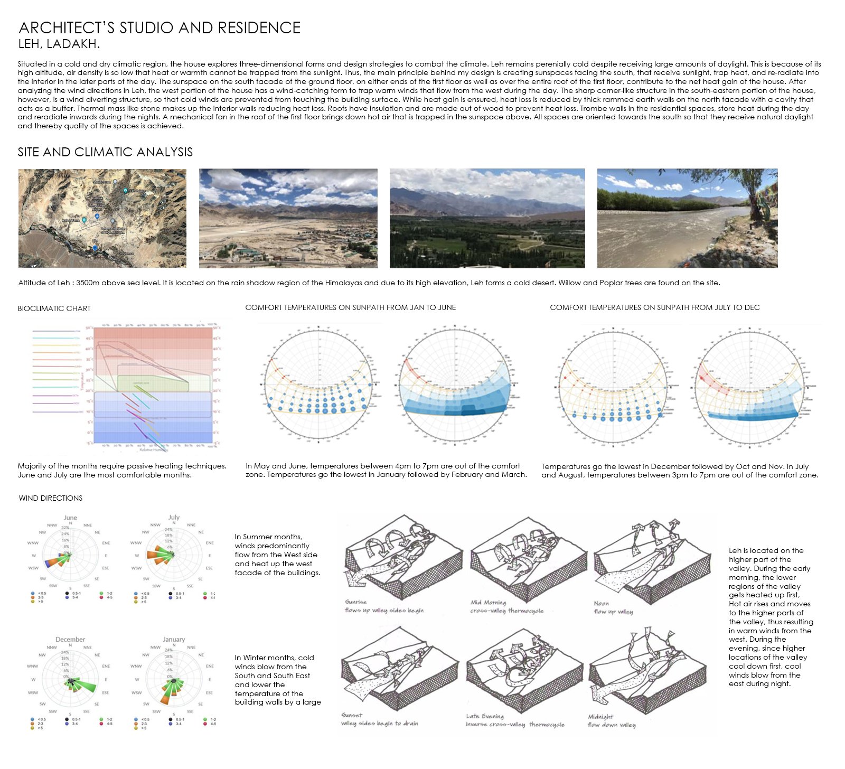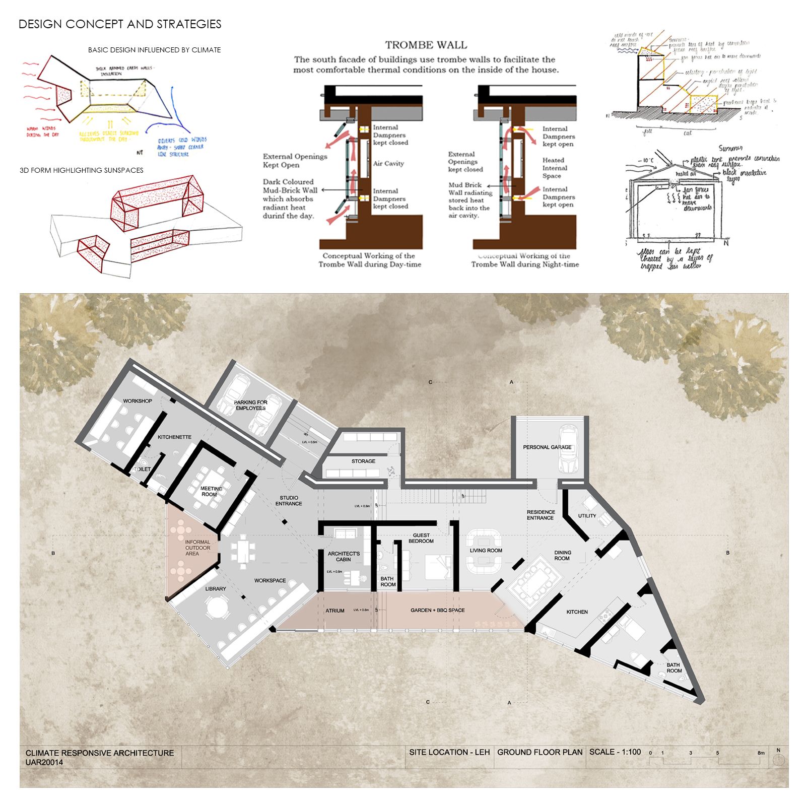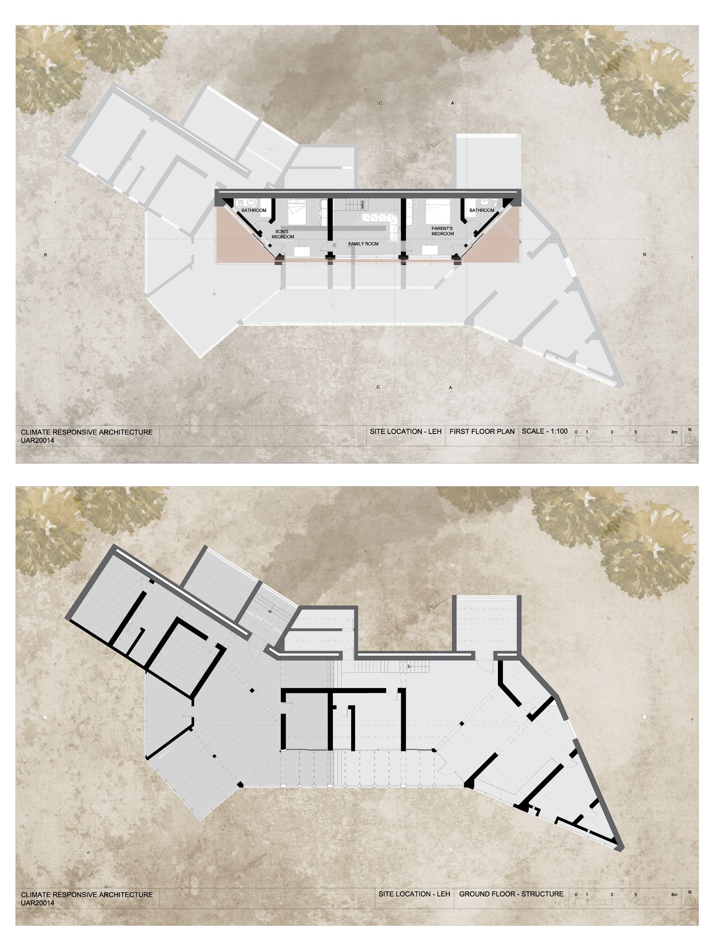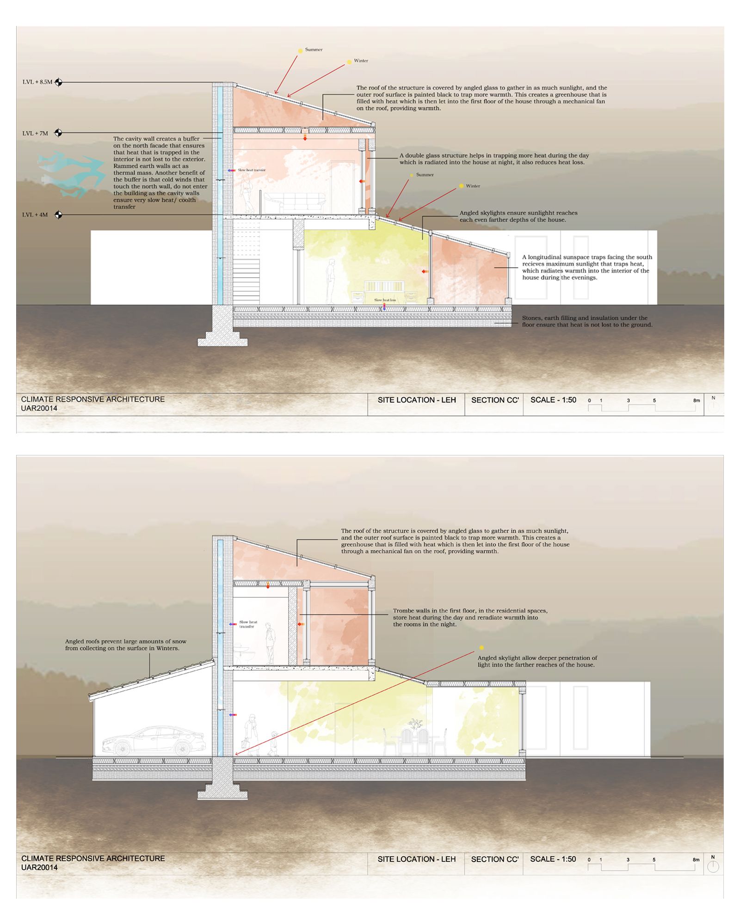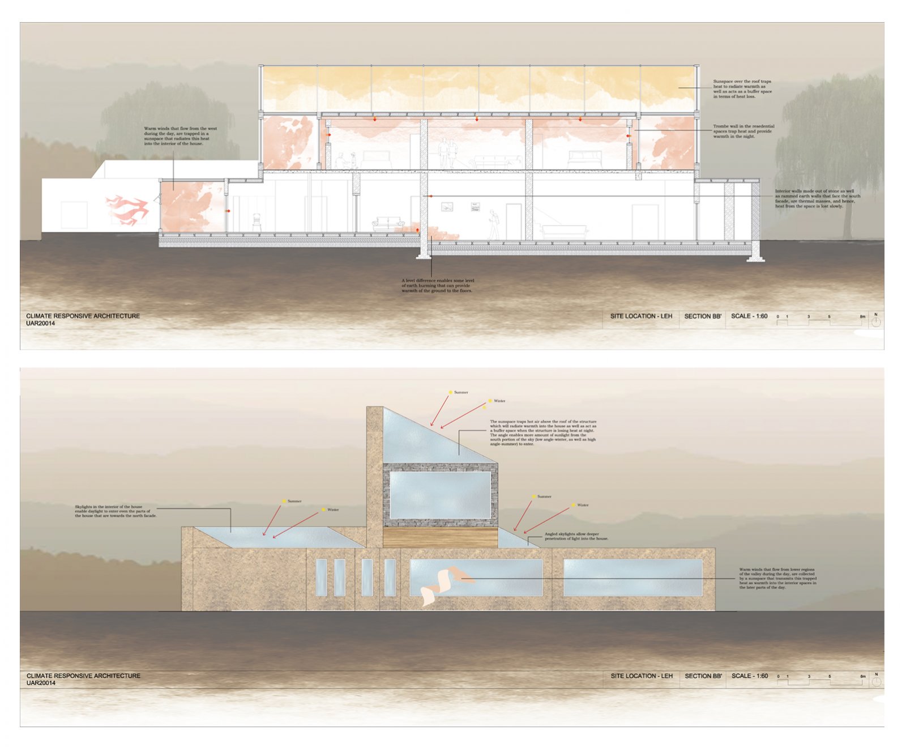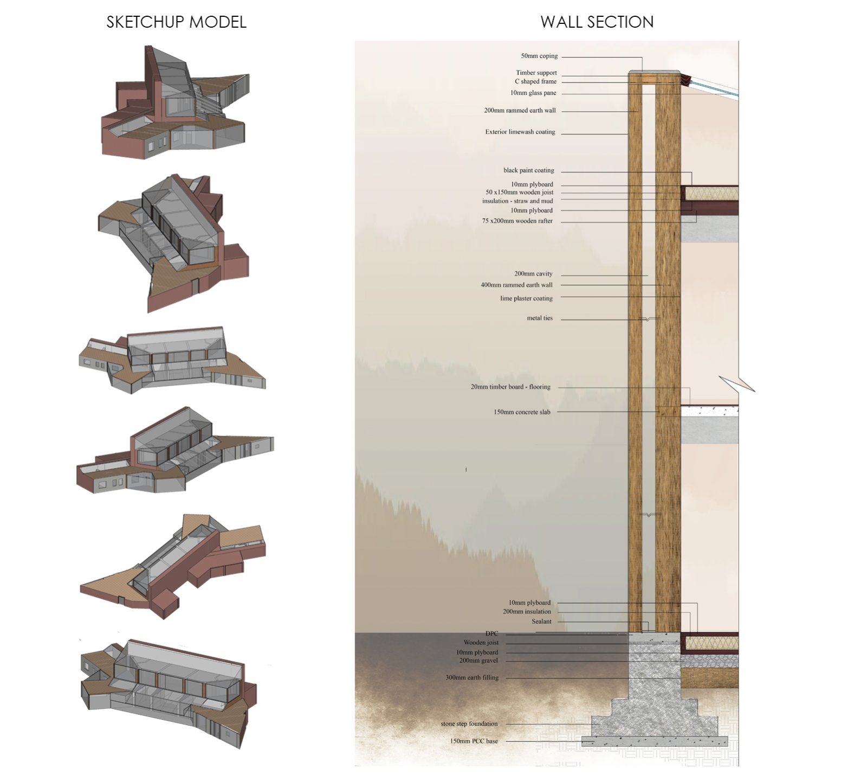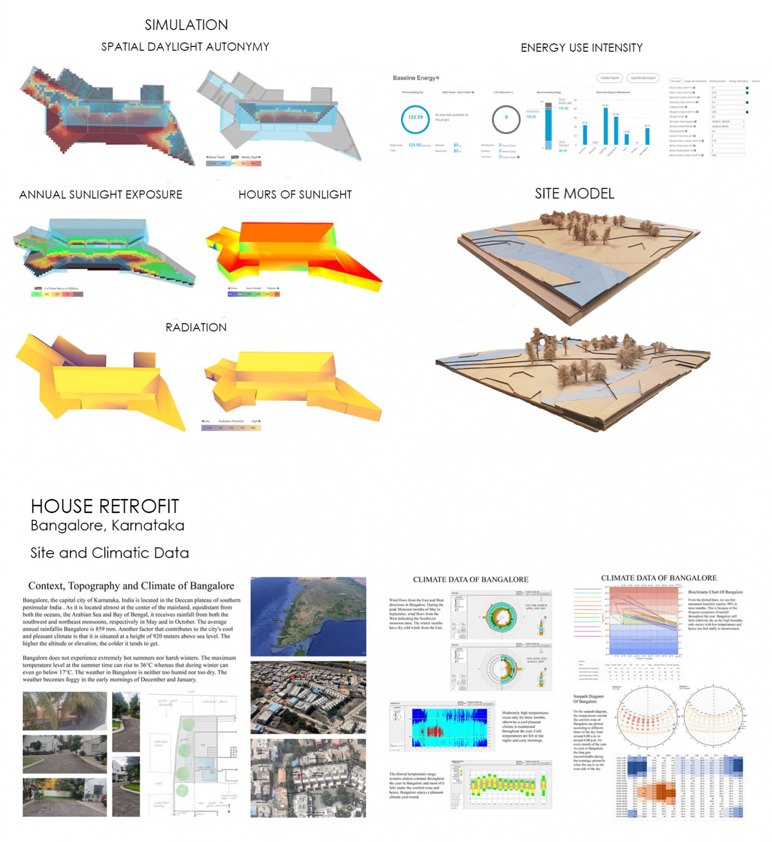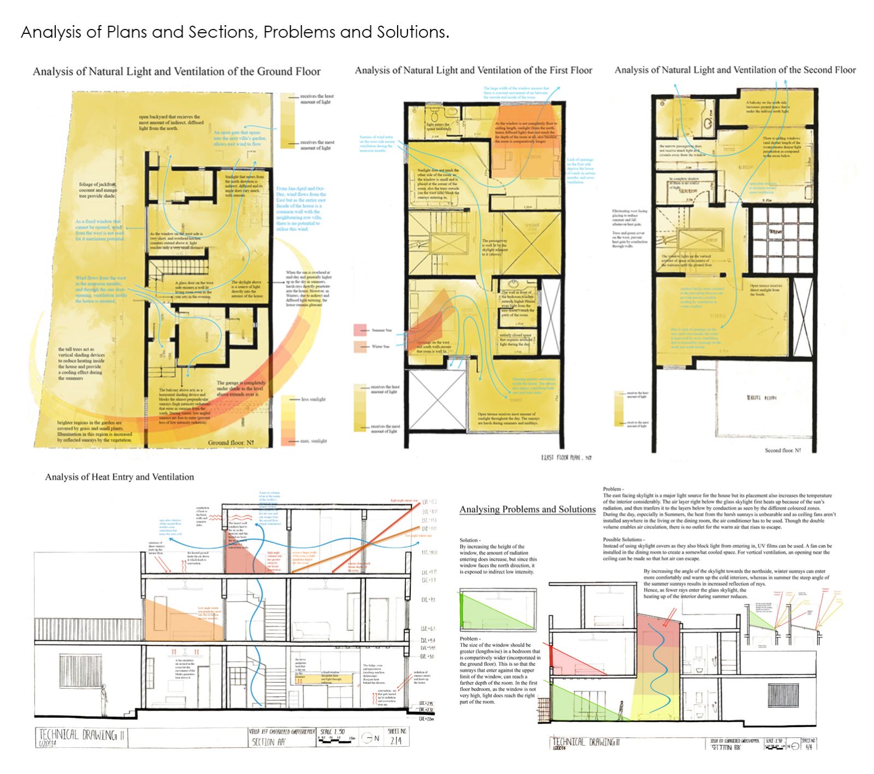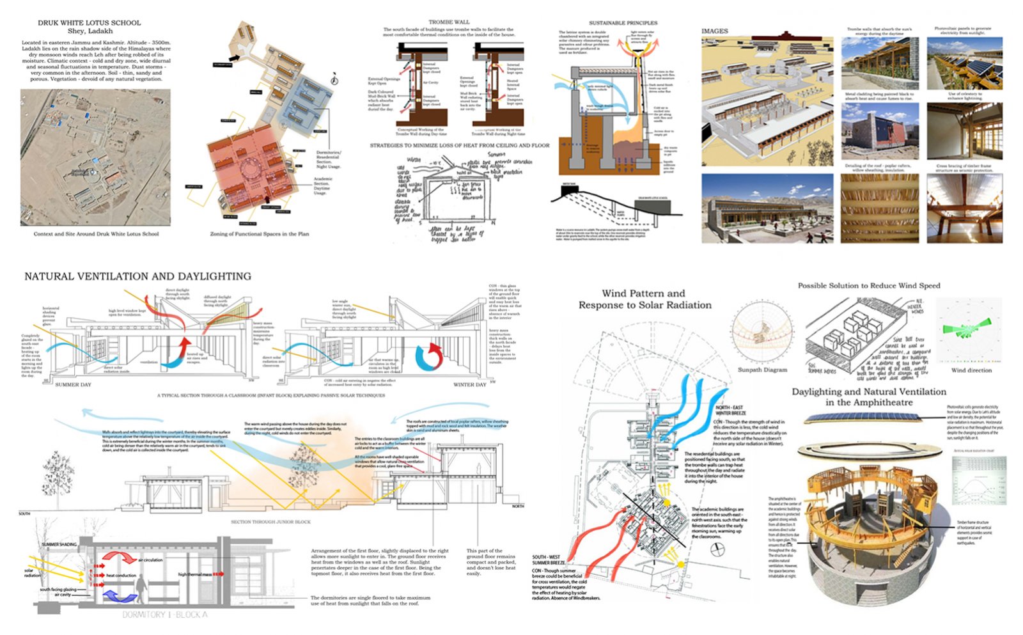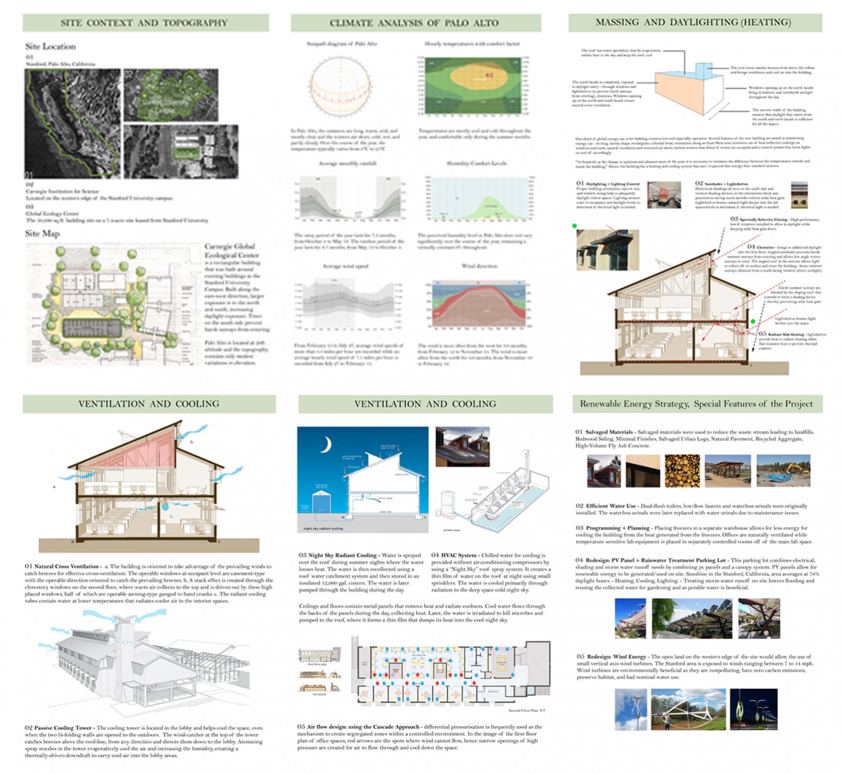Your browser is out-of-date!
For a richer surfing experience on our website, please update your browser. Update my browser now!
For a richer surfing experience on our website, please update your browser. Update my browser now!
Situated in a cold and dry climatic region, the house explores three-dimensional forms and design strategies to combat the climate. Leh remains perenially cold despite receiving large amounts of daylight. This is because of its high altitude, air density is so low that heat or warmth cannot be trapped from the sunlight. Thus, the main principle behind my design is creating sunspaces facing the south, that receive sunlight, trap heat, and re-radiate into the interior in the later parts of the day. The sunspace on the south facade of the ground floor, on either ends of the first floor as well as over the entire roof of the first floor, contribute to the net heat gain of the house. After analyzing the wind directions in Leh, the west portion of the house has a wind-catching form to trap warm winds that flow from the west during the day. The sharp corner-like structure in the south-eastern portion of the house, however, is a wind diverting structure, so that cold winds are prevented from touching the building surface. While heat gain is ensured, heat loss is reduced by thick rammed earth walls on the north facade with a cavity that acts as a buffer. Thermal mass like stone makes up the interior walls reducing heat loss. Roofs have insulation and are made out of wood to prevent heat loss. Trombe walls in the residential spaces, store heat during the day and reradiate inwards during the nights. A mechanical fan in the roof of the first floor brings down hot air that is trapped in the sunspace above. All spaces are oriented towards the south so that they receive natural daylight and thereby quality of the spaces is achieved.
