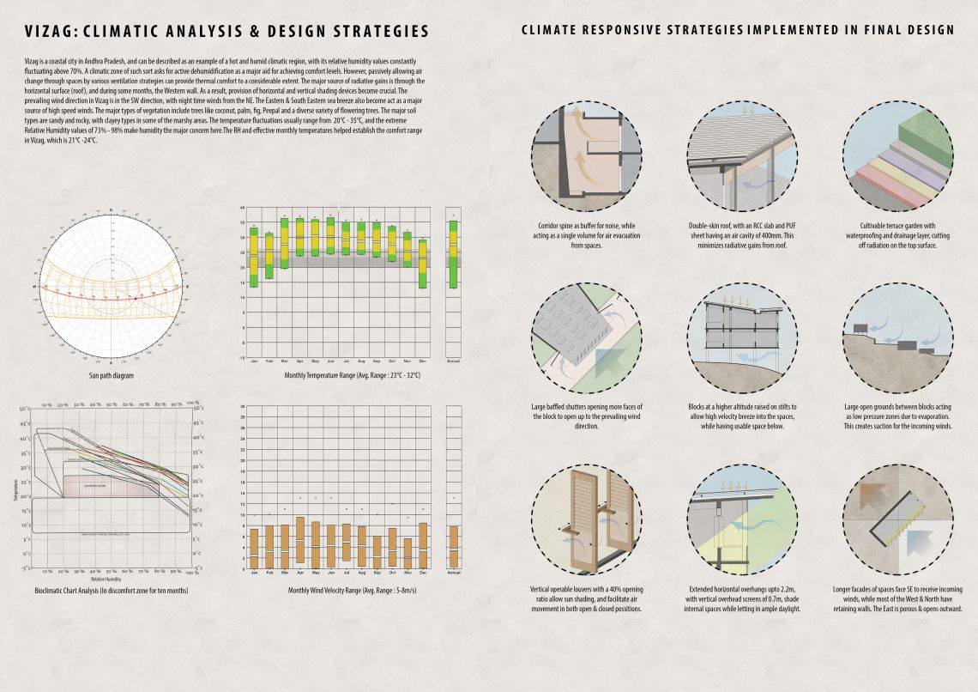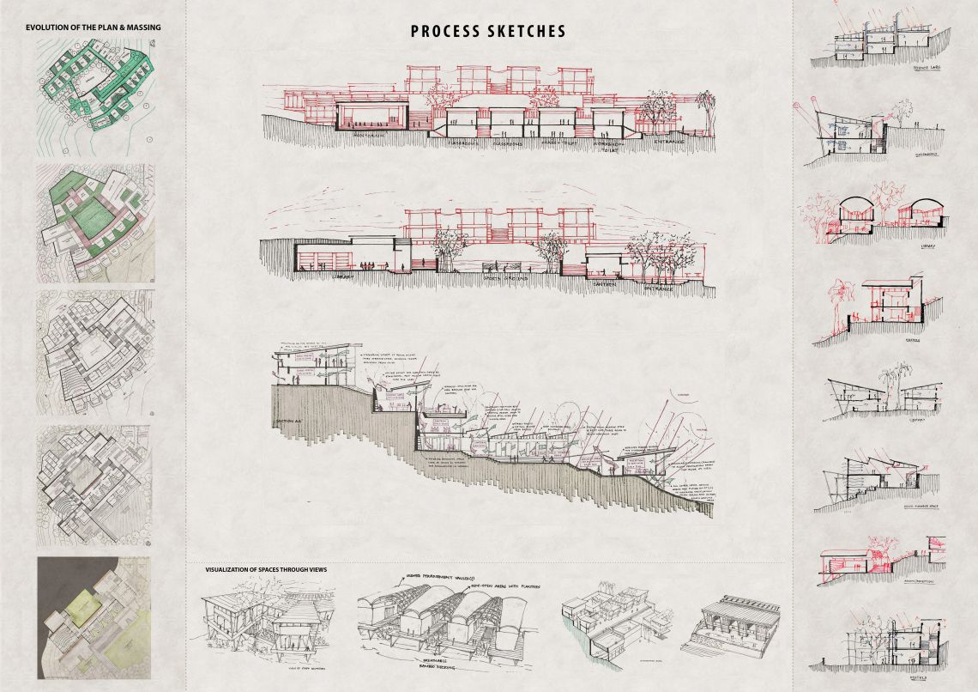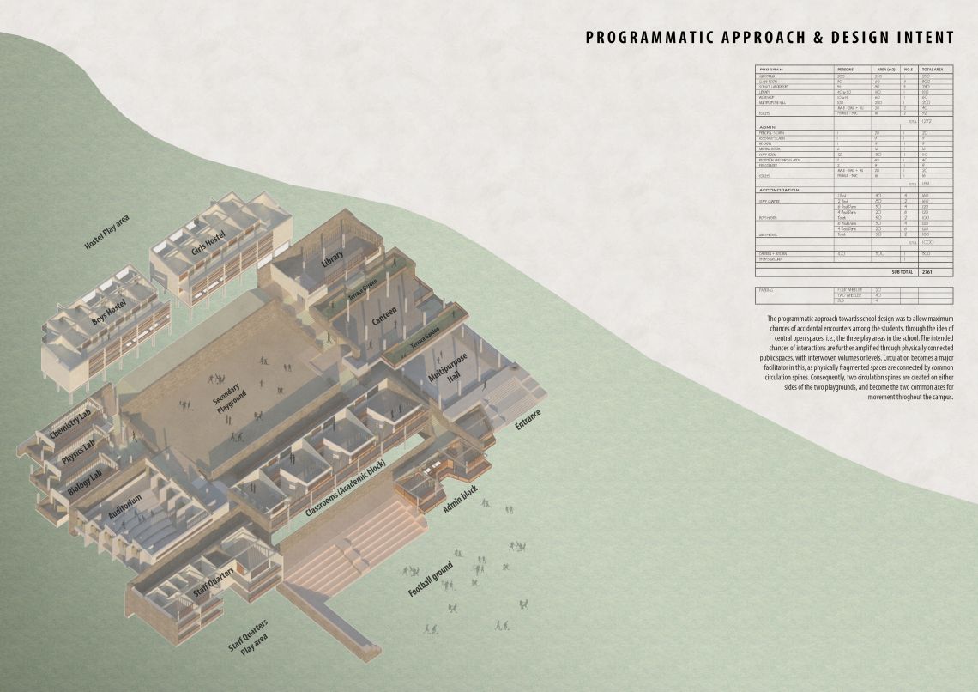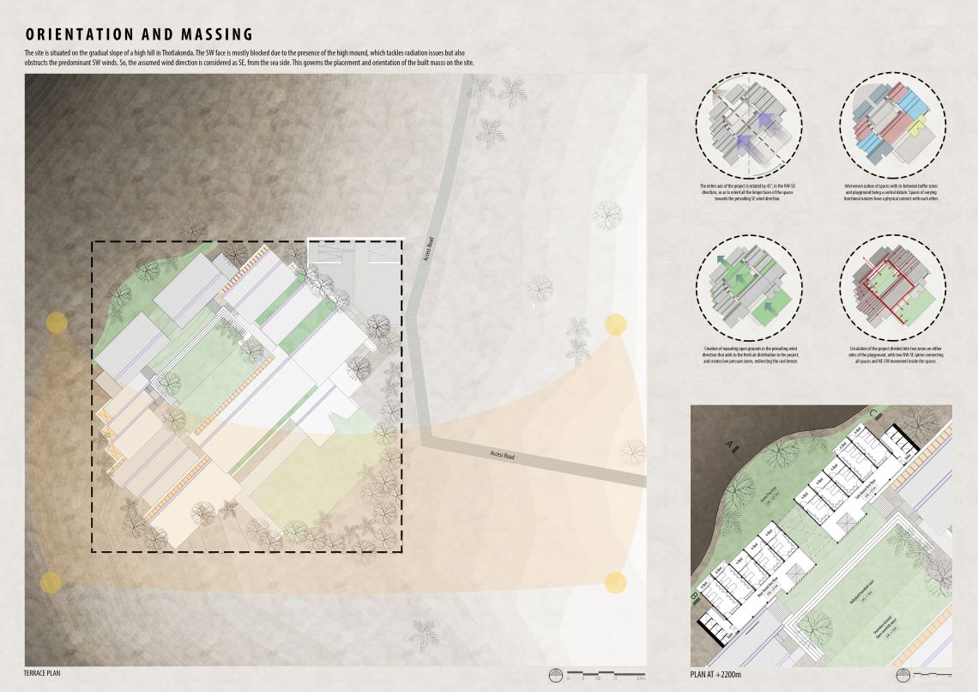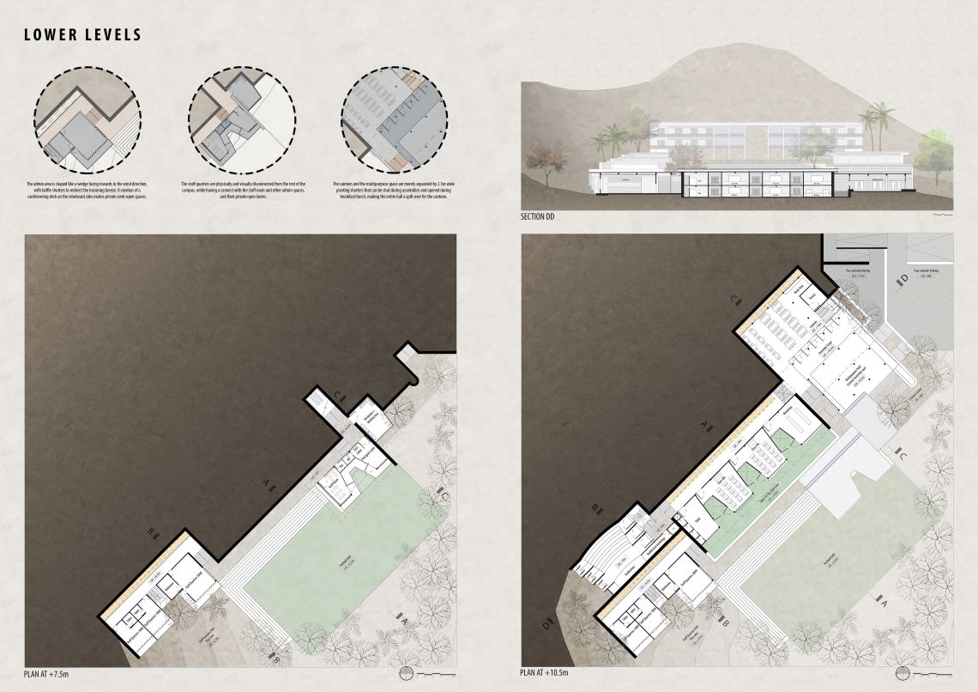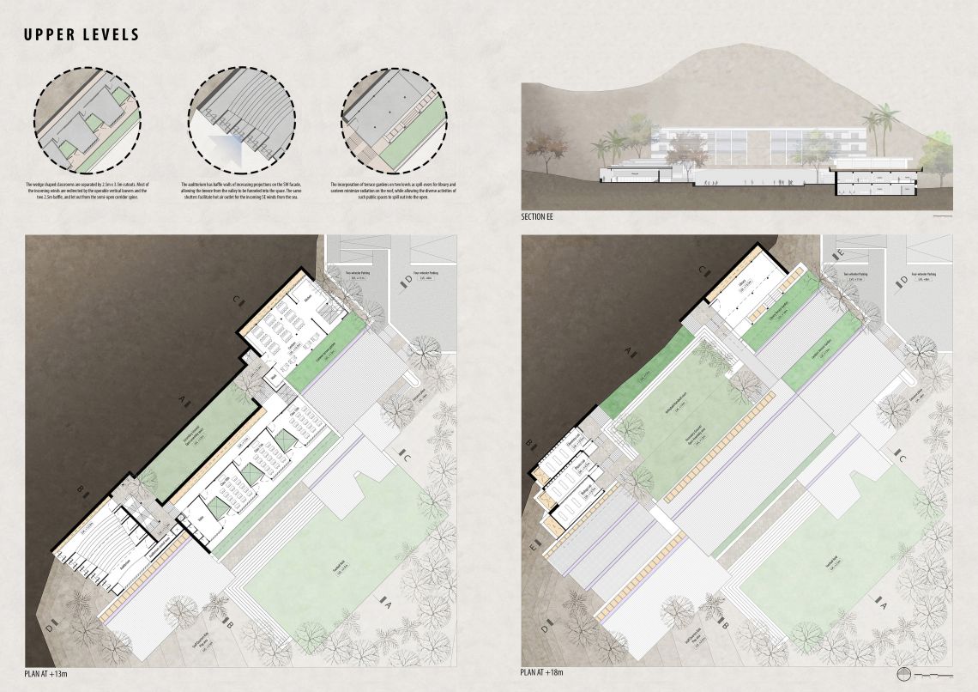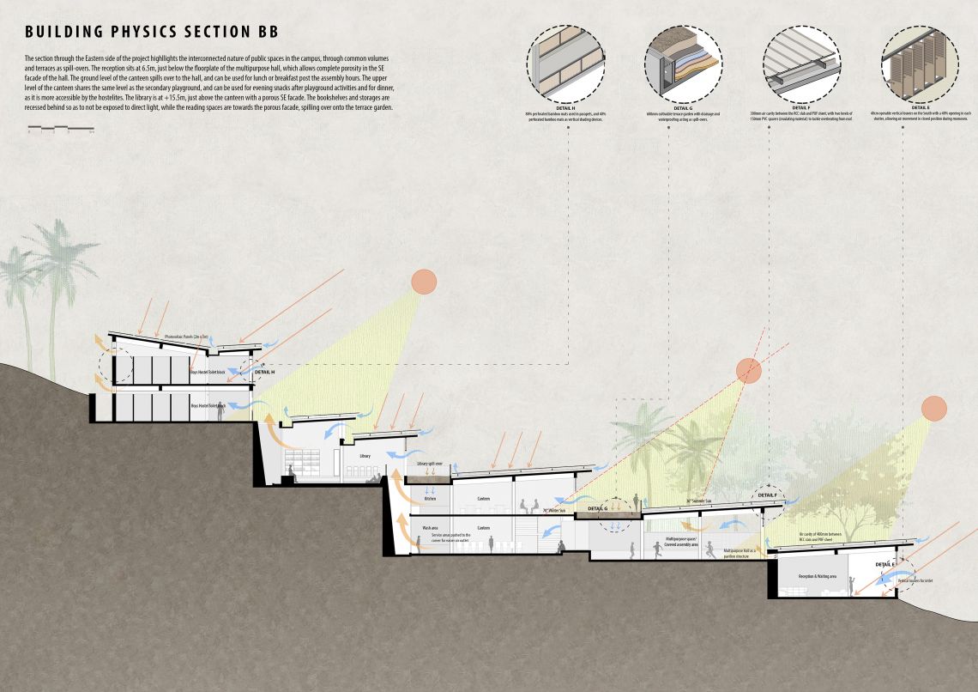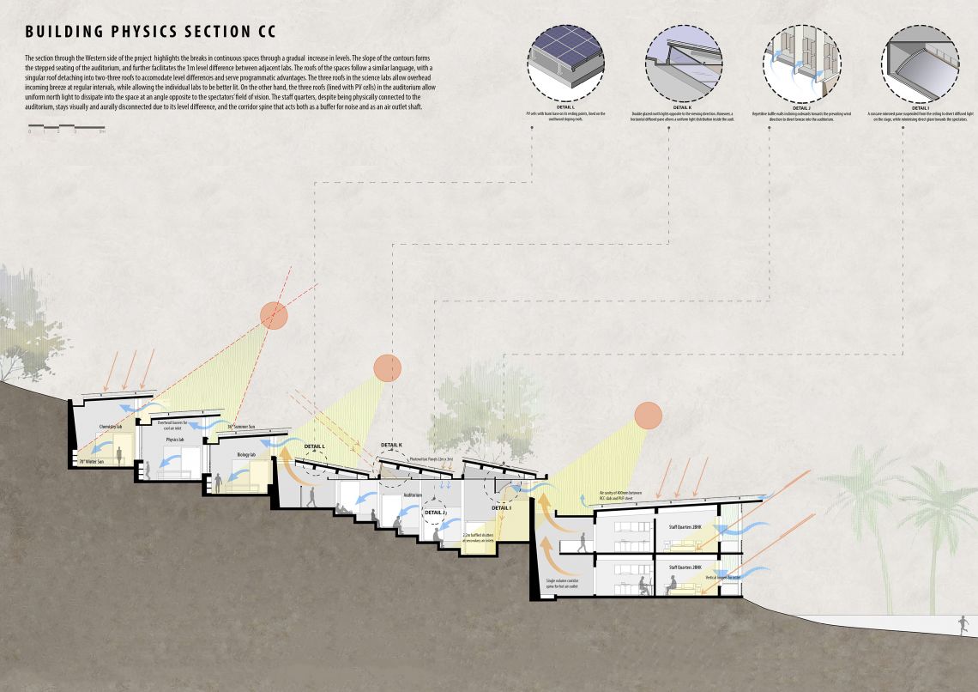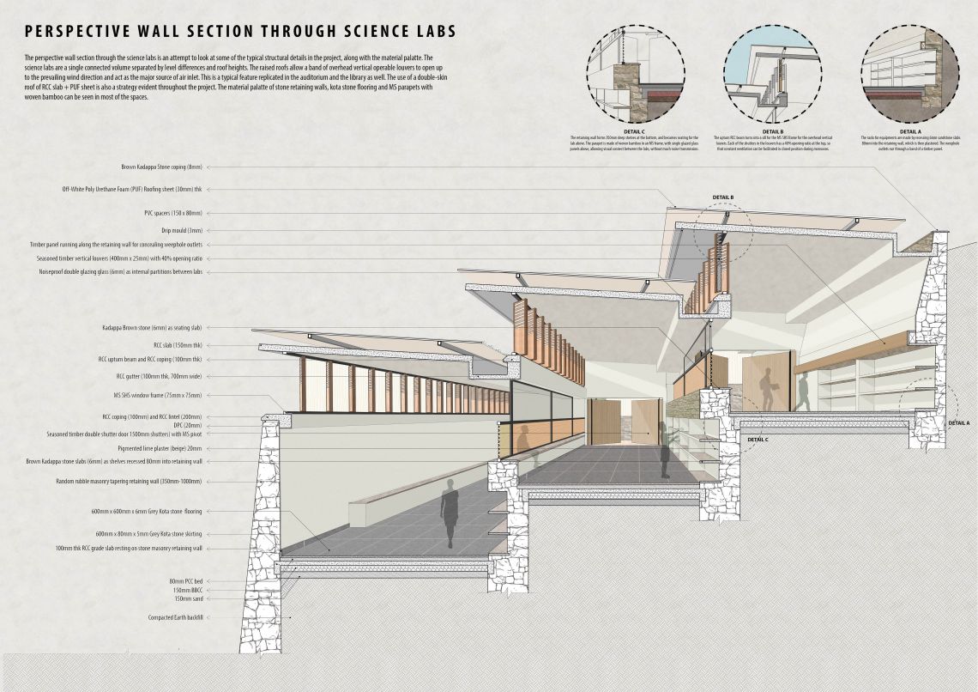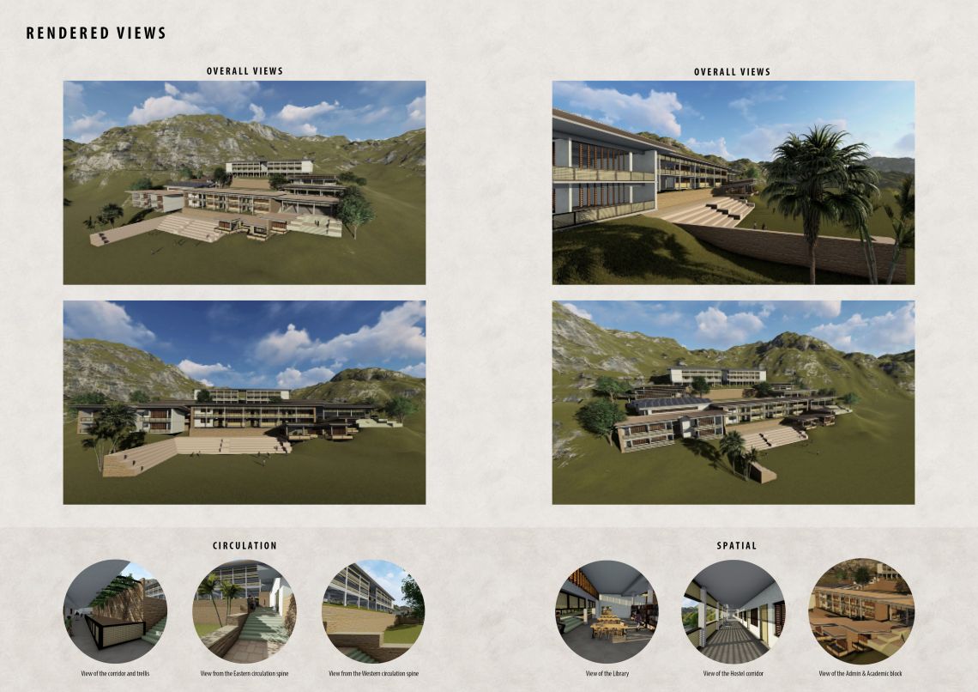Your browser is out-of-date!
For a richer surfing experience on our website, please update your browser. Update my browser now!
For a richer surfing experience on our website, please update your browser. Update my browser now!
The studio focuses on development of design with response to climate as a primary concern through various strategies and detailing. The World Environment School caters to students from grades 8th-12th (Built-up area 2700 sqm). In a hot-humid region like Vizag, the primary priority becomes constant air exchange and controlling radiations. These've been tackled through strategies like repetitive open courts, terrace gardens, double-skinned roof membranes, corridors as stack vents, controlled openings, horizontal+vertical sun shading, baffle walls for wind deviation etc. Interactive learning is encouraged throughout the project, through spaces with interconnected levels, extended spill-overs and incorporation of open plazas & grounds.
