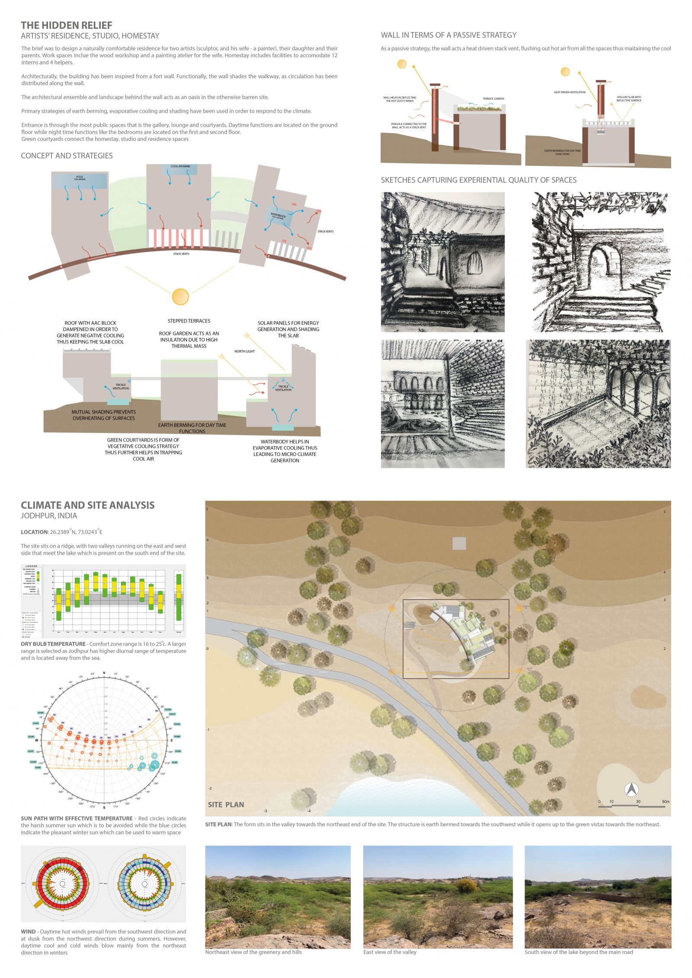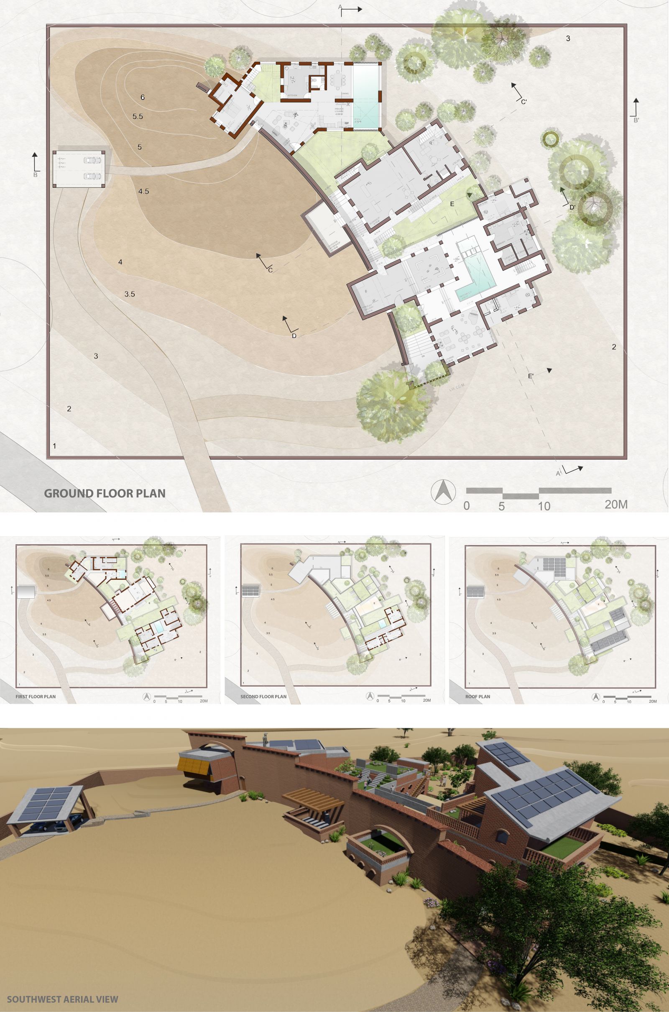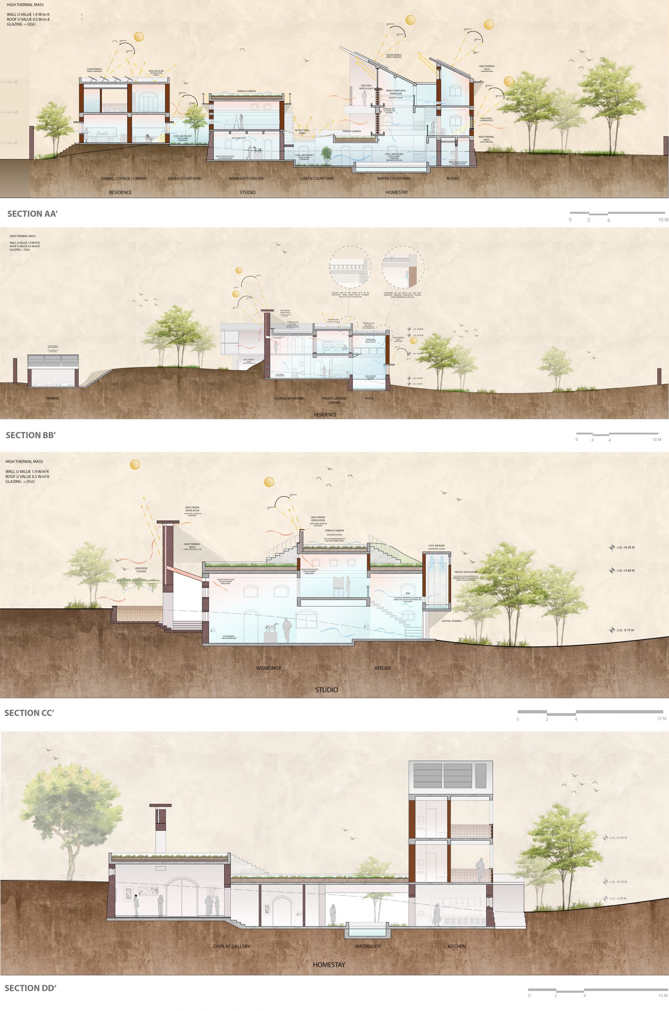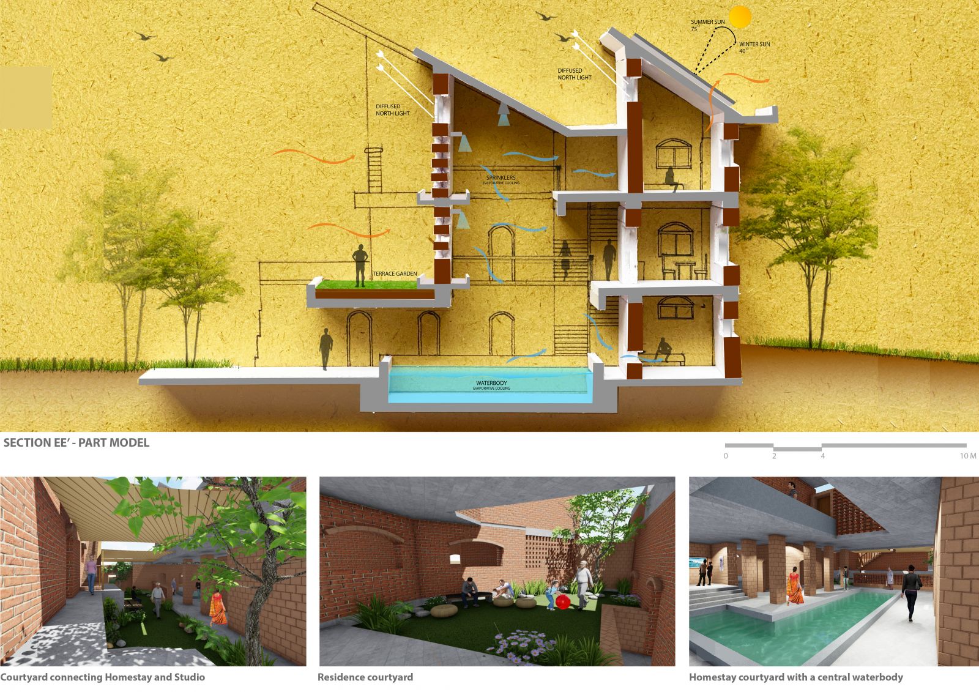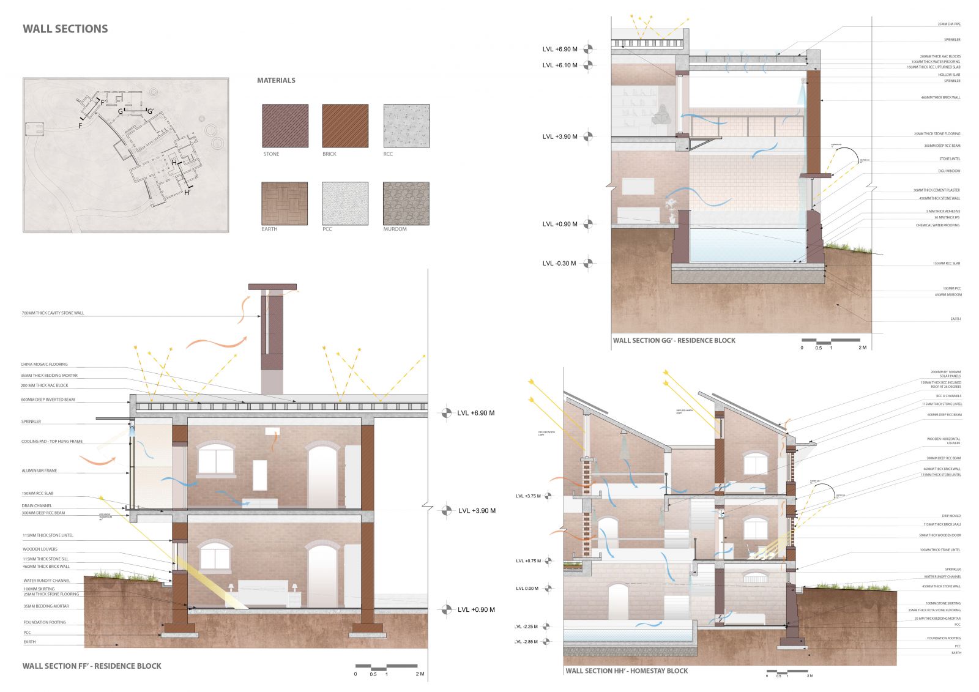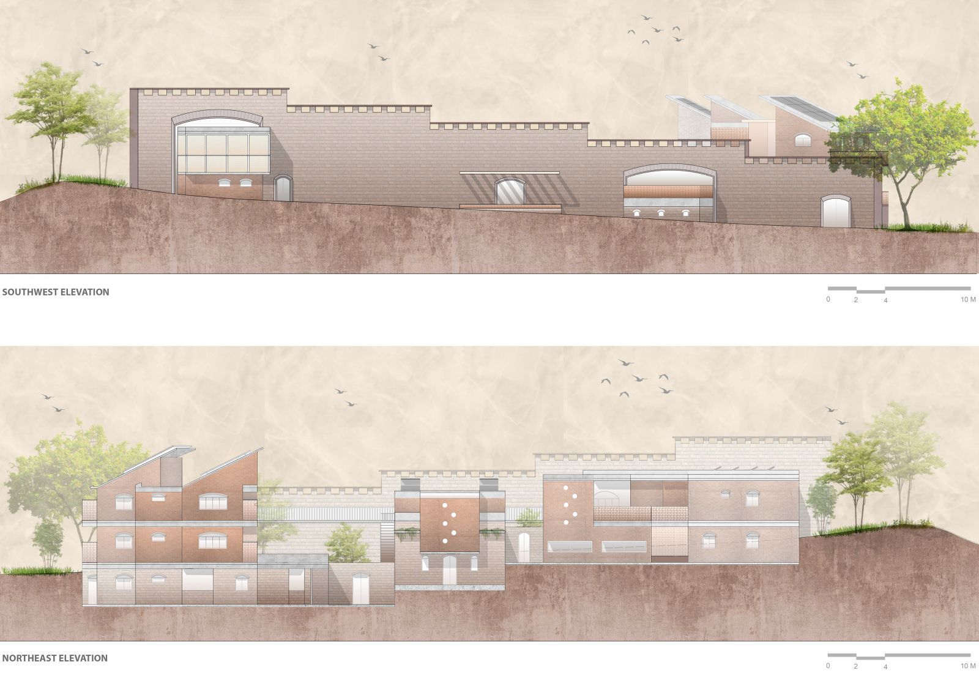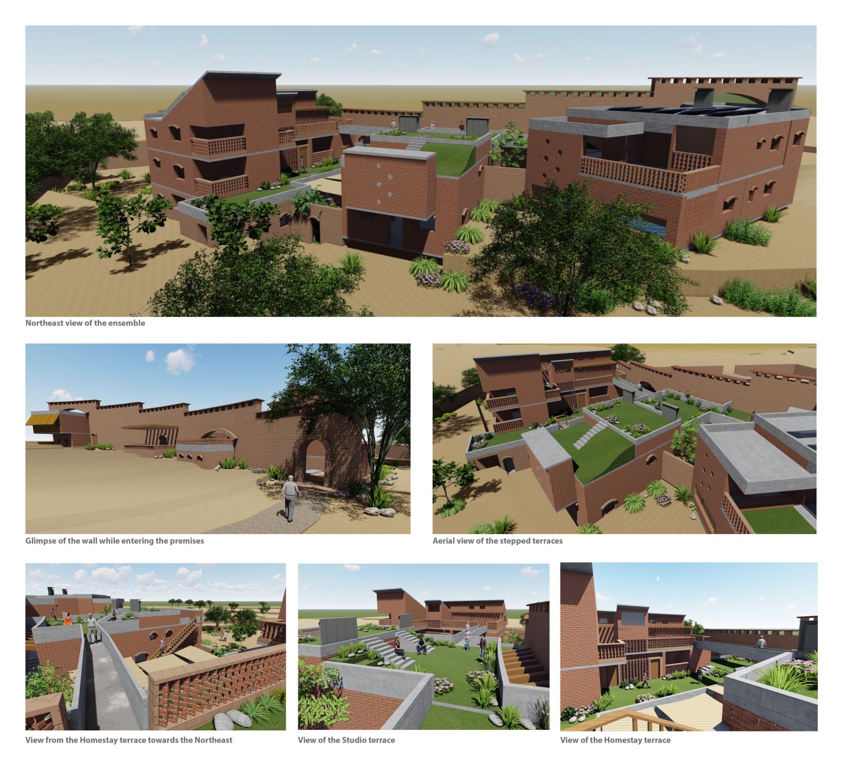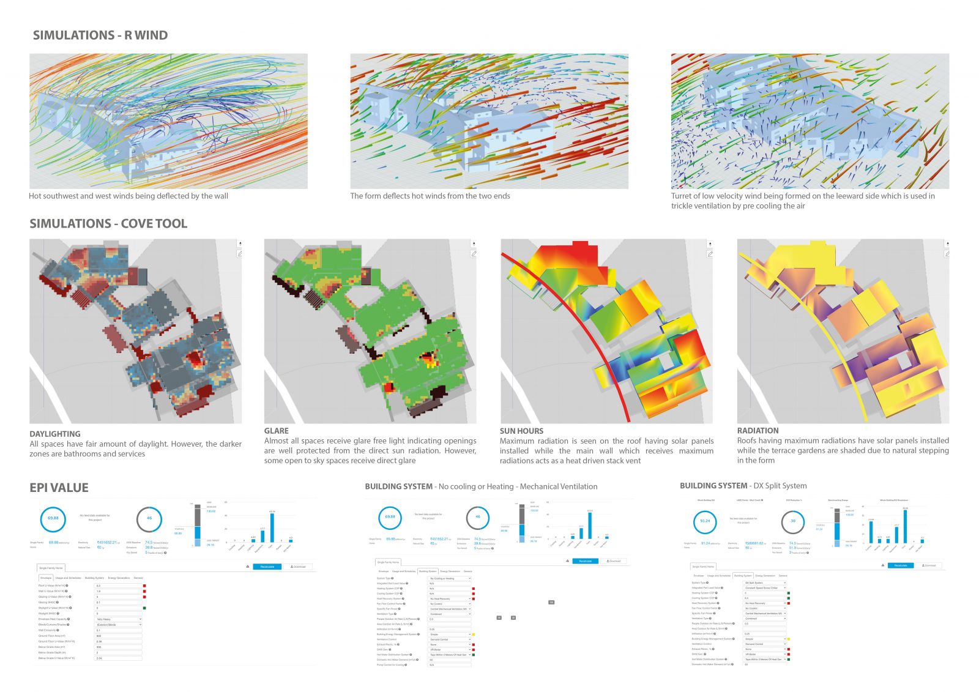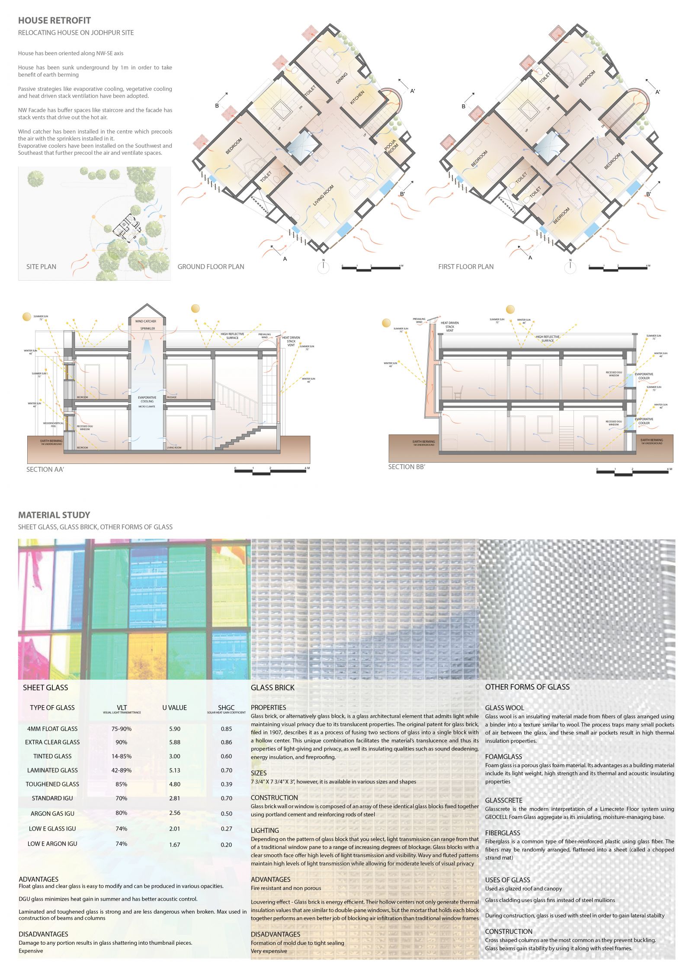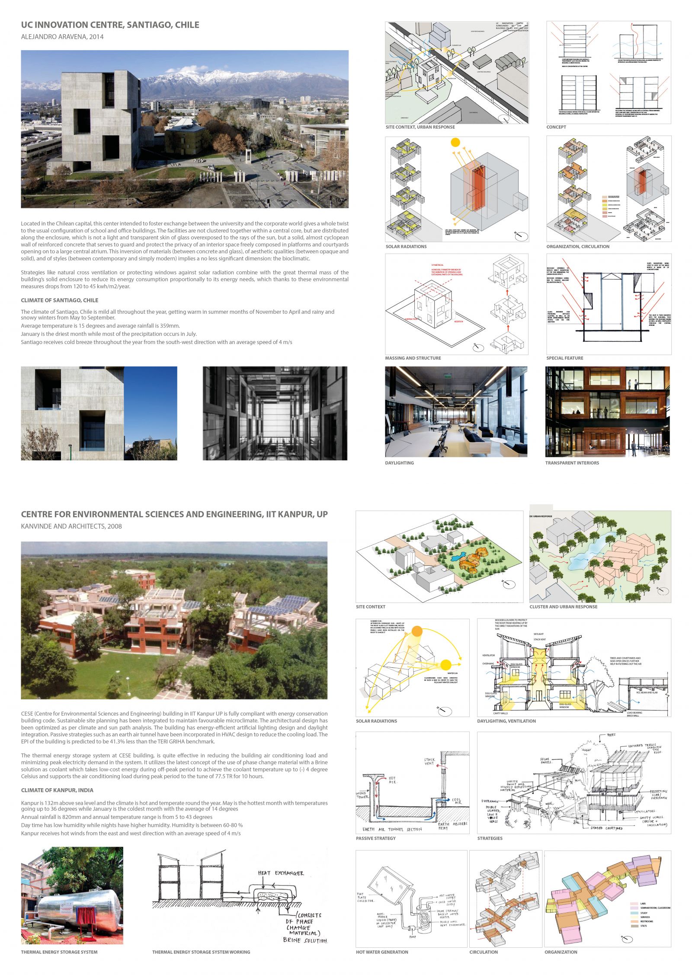Your browser is out-of-date!
For a richer surfing experience on our website, please update your browser. Update my browser now!
For a richer surfing experience on our website, please update your browser. Update my browser now!
The Hidden Relief is the design for Artists’ Residence, Studio and Homestay at Jodhpur that aims to provide a naturally comfortable space to live in and perform organically and thermally to the local climate. The main concept was to have 3 distinct buildings having common courtyards and responding differently to the main element which is the wall here. Architecturally the building has been inspired from a fort wall. To respond to the issue of the harsh overhead sun and hot winds, passive cooling strategies of shading, evaporative cooling and earth berming have been adopted in an innovative way that further explicate the form and organisation of spaces. While the structure is earth bermed to the southwest, the form consciously opens up to the vistas of greenery towards the northeast and east. Thus the architectural ensemble and landscape behind the wall acts as an oasis in the otherwise barren site. Further detailing of the building has been done through simulations carried out on R-Wind Software and Cove tool software along with material choices, their U values and EPI (Energy Performance Index) Value.
View Additional Work