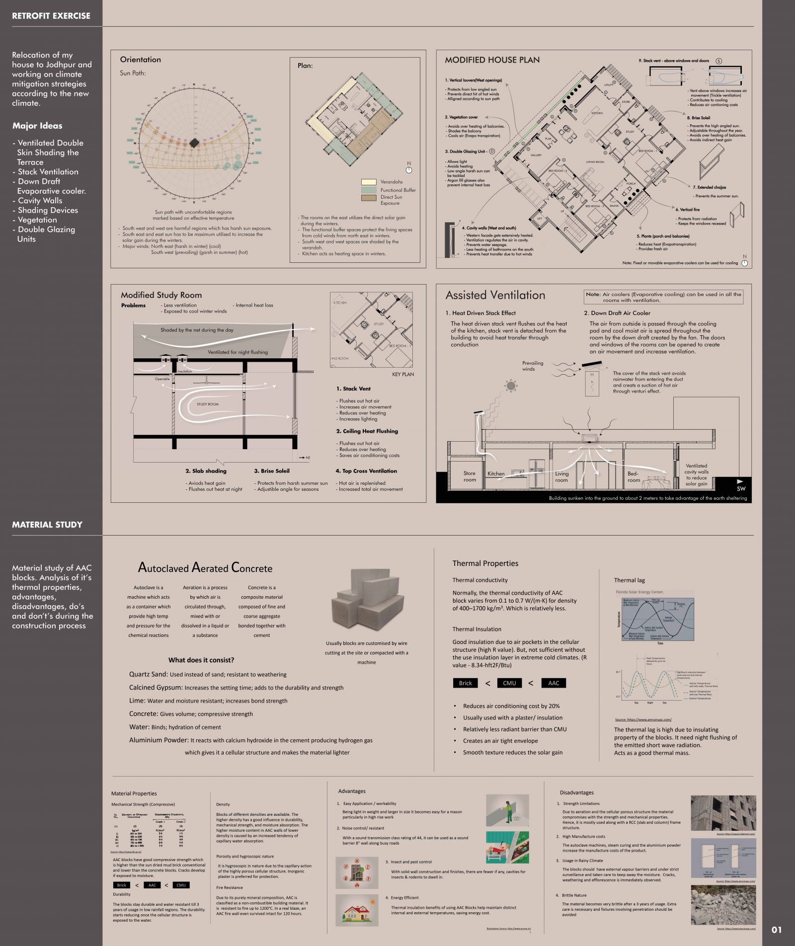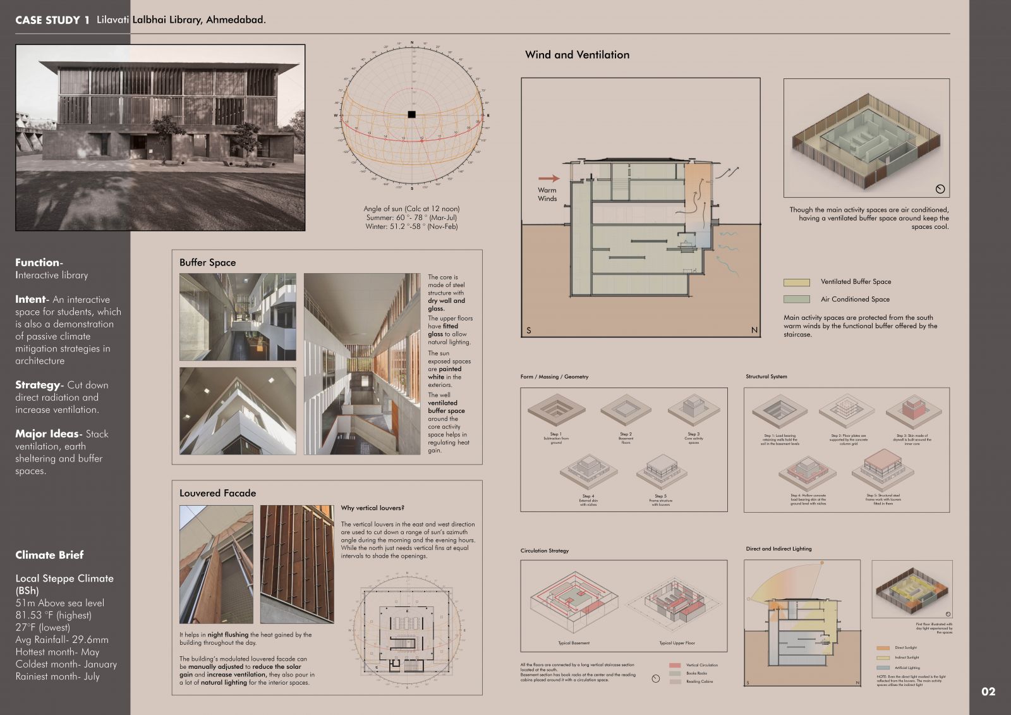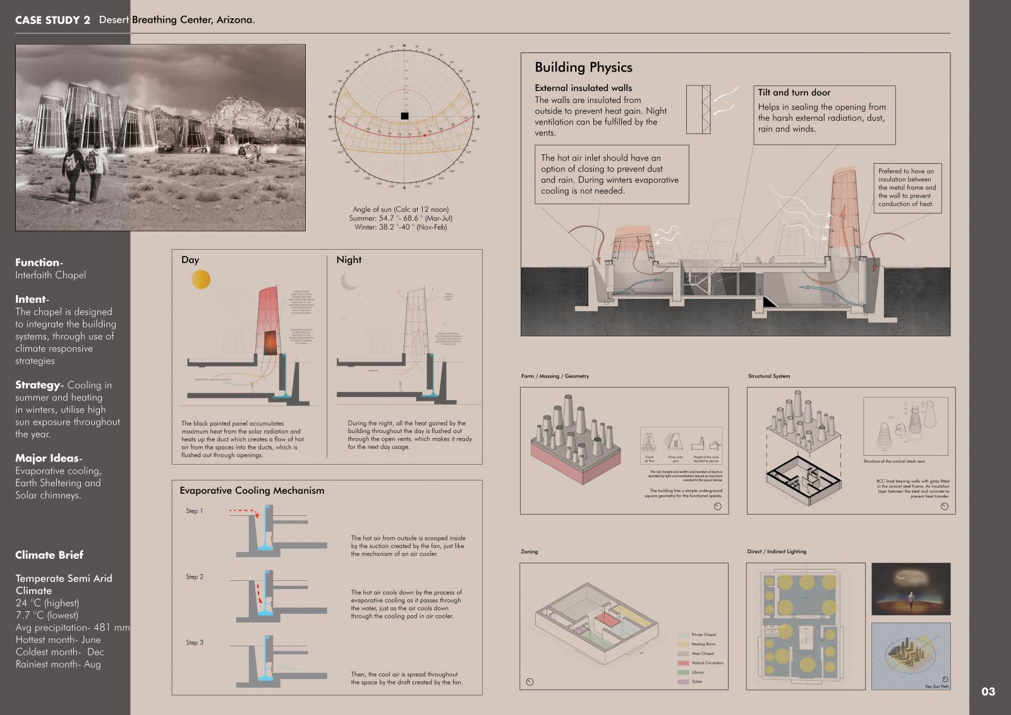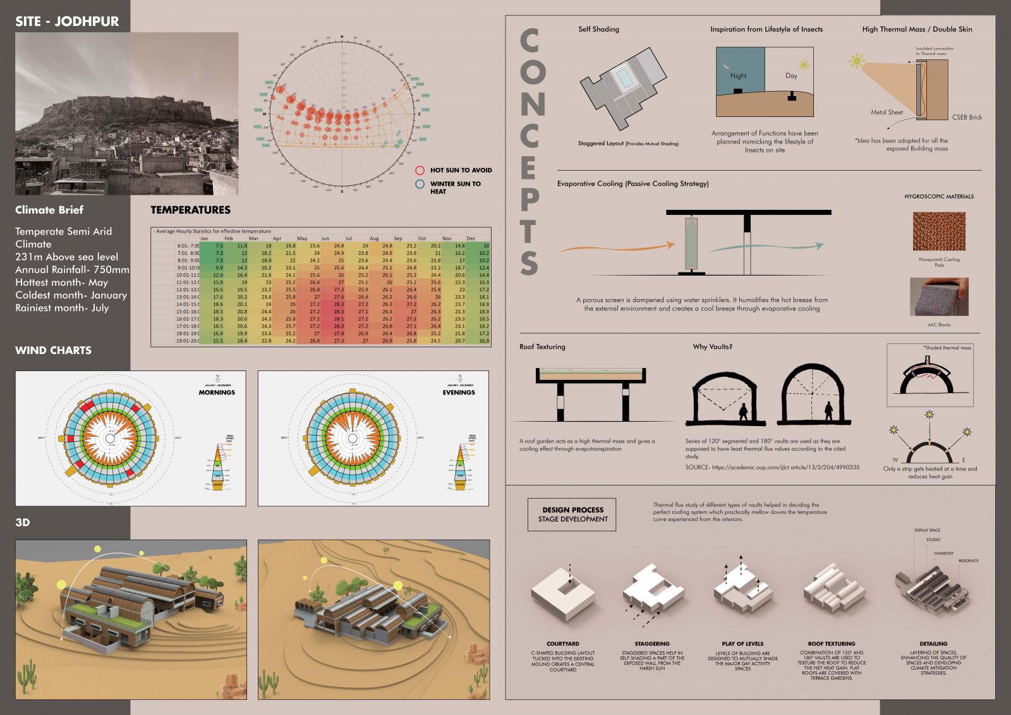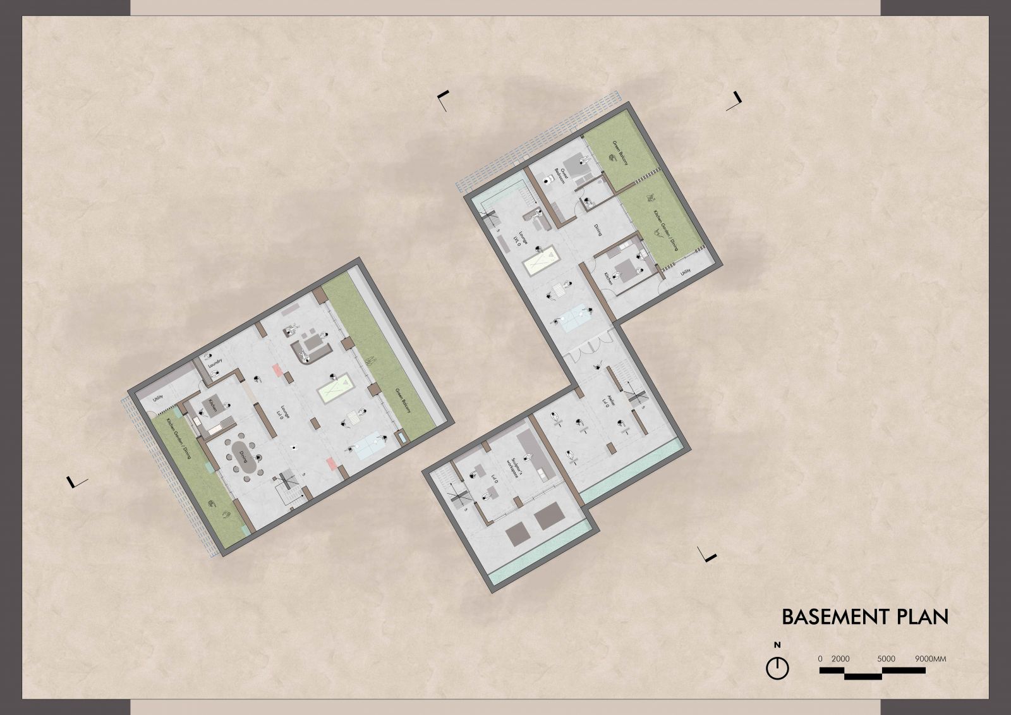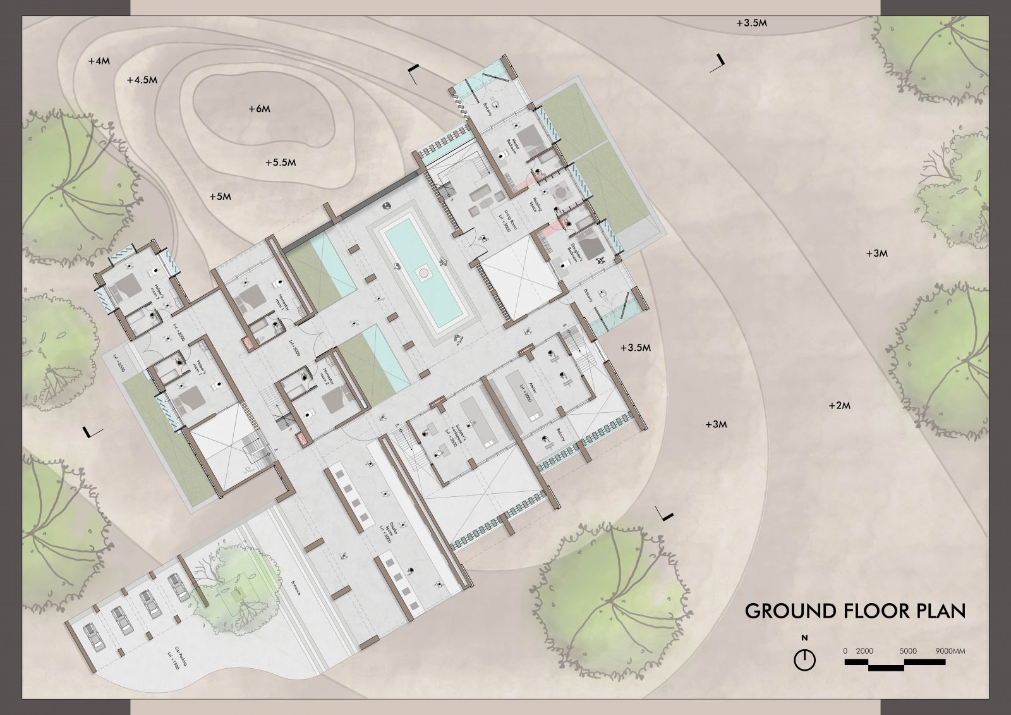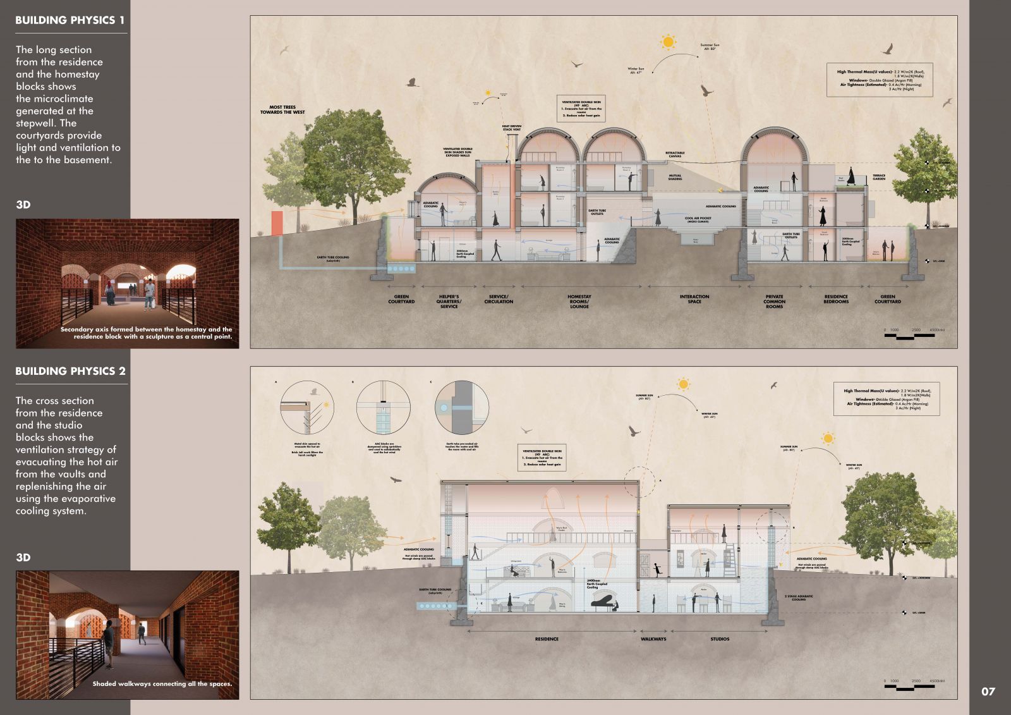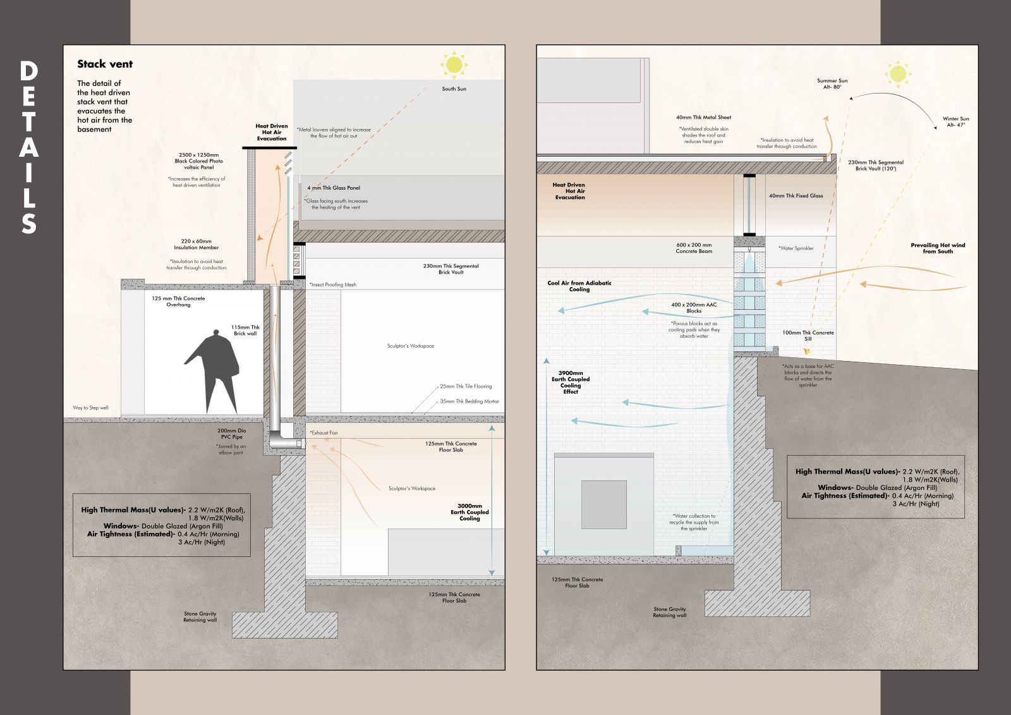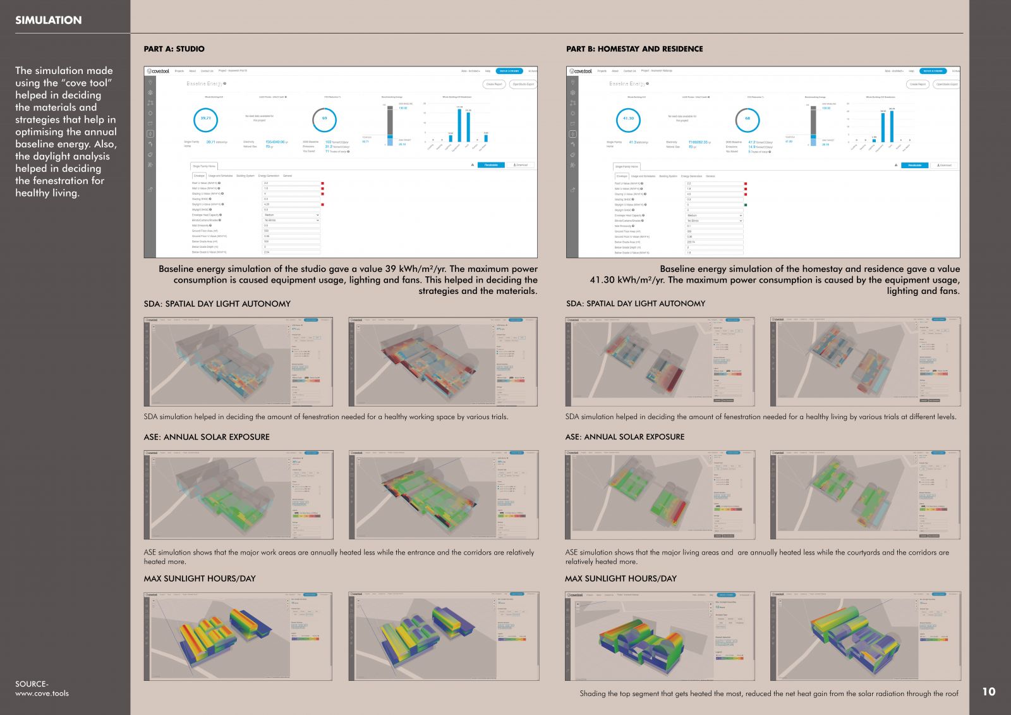Your browser is out-of-date!
For a richer surfing experience on our website, please update your browser. Update my browser now!
For a richer surfing experience on our website, please update your browser. Update my browser now!
Project Description The vault house at Jodhpur is a project that aims to redefine and innovate desert houses with minimal use of energy. The design tries to integrate the site, local vernacular practices, and the functional requirements using innovative passive climate mitigation strategies. Inspired by the lifestyle of the insects in deserts, all the daytime functions are tucked into the ground to take advantage of the earth berming with the courtyards being a source of light and ventilation. Meanwhile, the night functions are located at the levels above. Buildings stepped at a higher level to shade the spaces below and a central stepwell acting as a common anchor point are some of the few gestures inspired from the street architecture of Jodhpur. The major challenges identified were the reduction of heat gain through the building components and avoiding hot winds to penetrate the building envelope. The idea of using high thermal mass and shading the solar exposed area with a ventilated double skin has been integrated in different ways in different building elements. Further, the major activity spaces follow the box in a box typology with buffer spaces around. The design aims to have controlled ventilation and reduce the infiltration of hot winds. Heat-driven stack ventilation is used to evacuate the hot air, while the passive evaporative cooling systems are used to replenish the air. The use of dampened hygroscopic materials (AAC blocks and honeycomb cooling pads) as an evaporative cooling system is extensively used in converting the harsh desert breeze into a cool draft. Link to Detailed Portfolio
View Additional Work