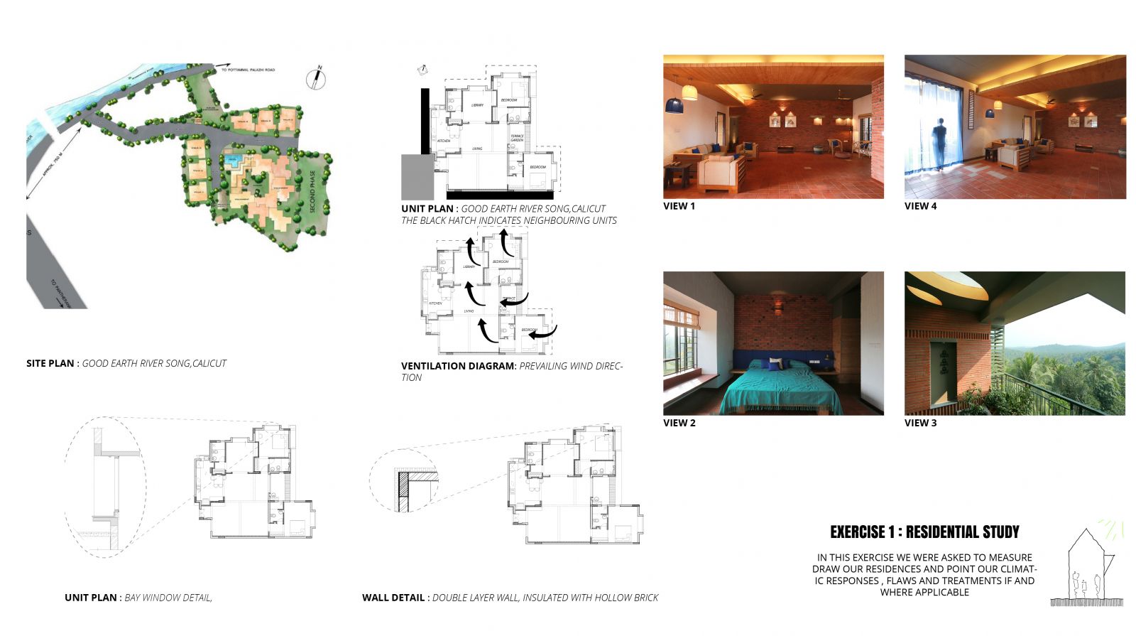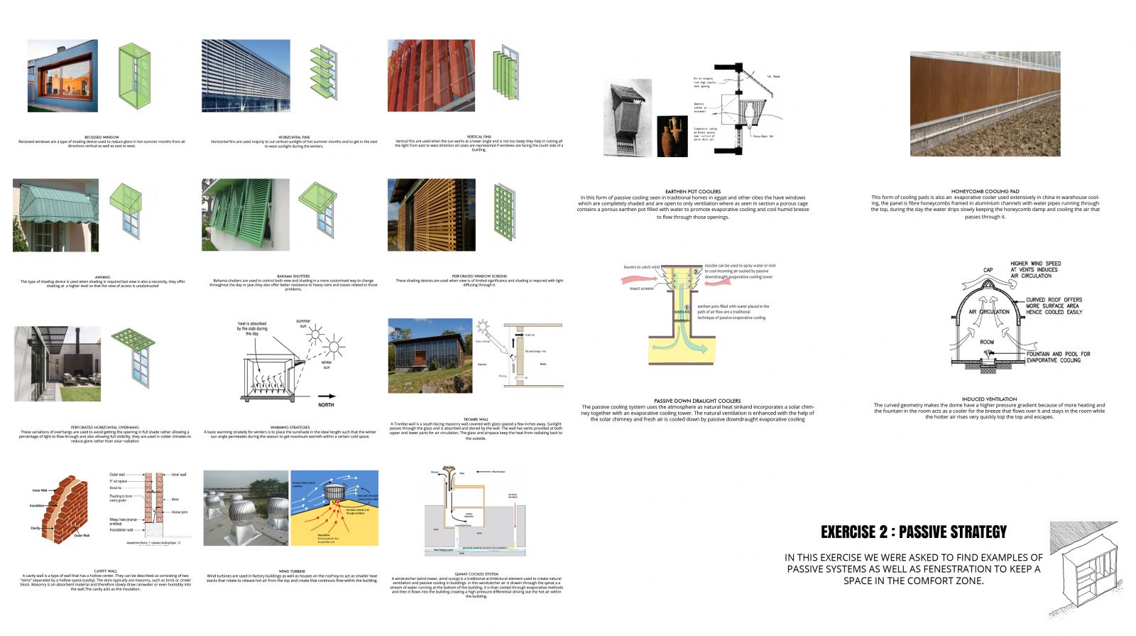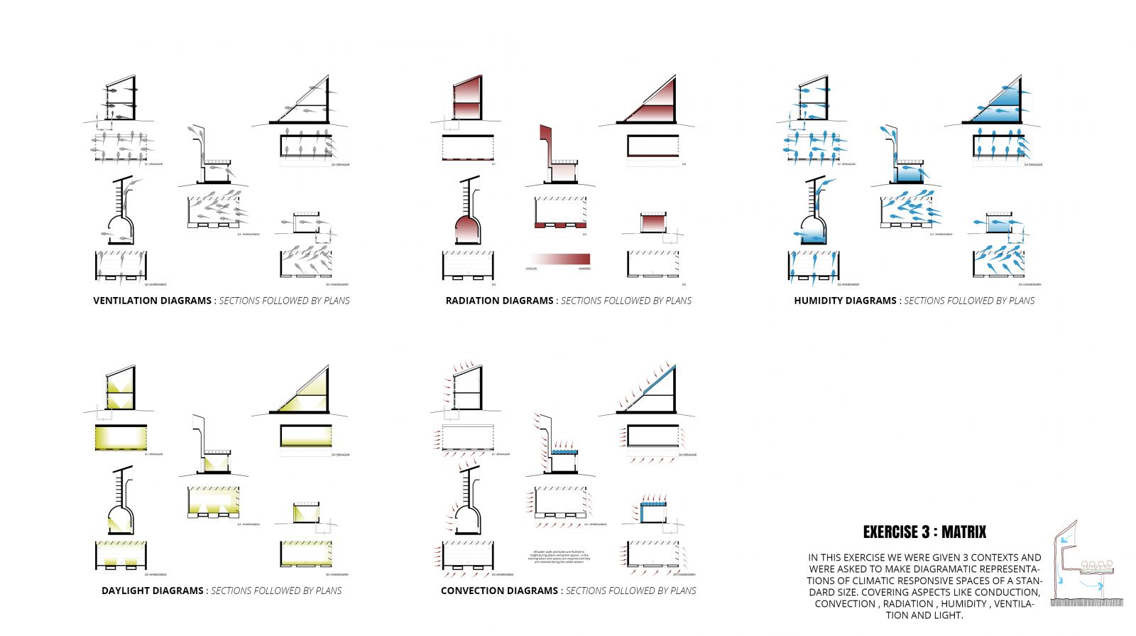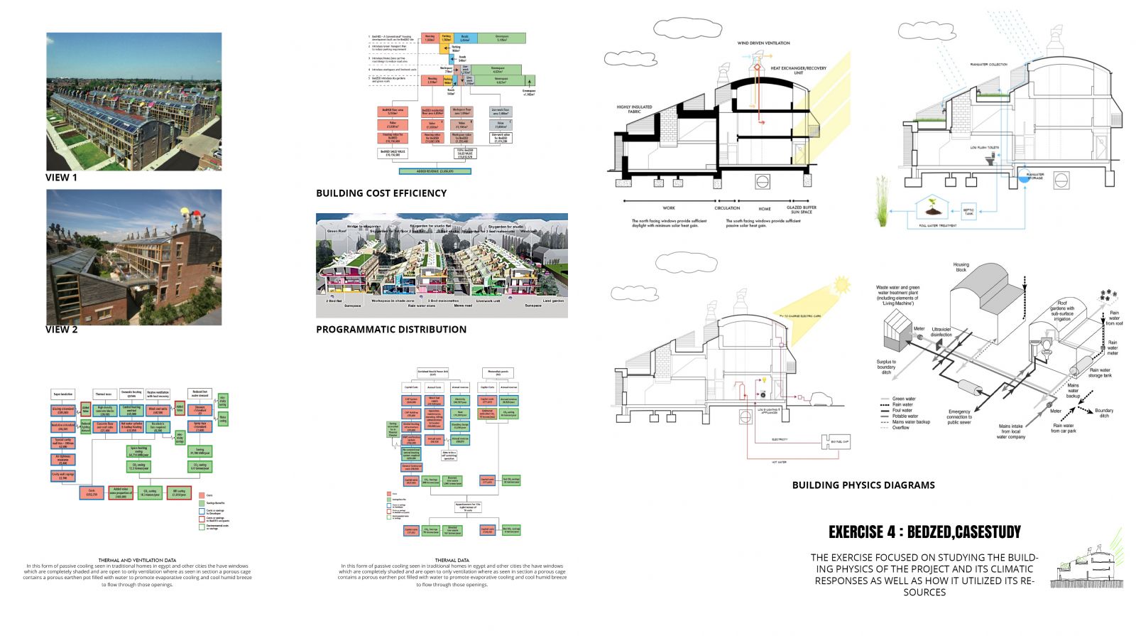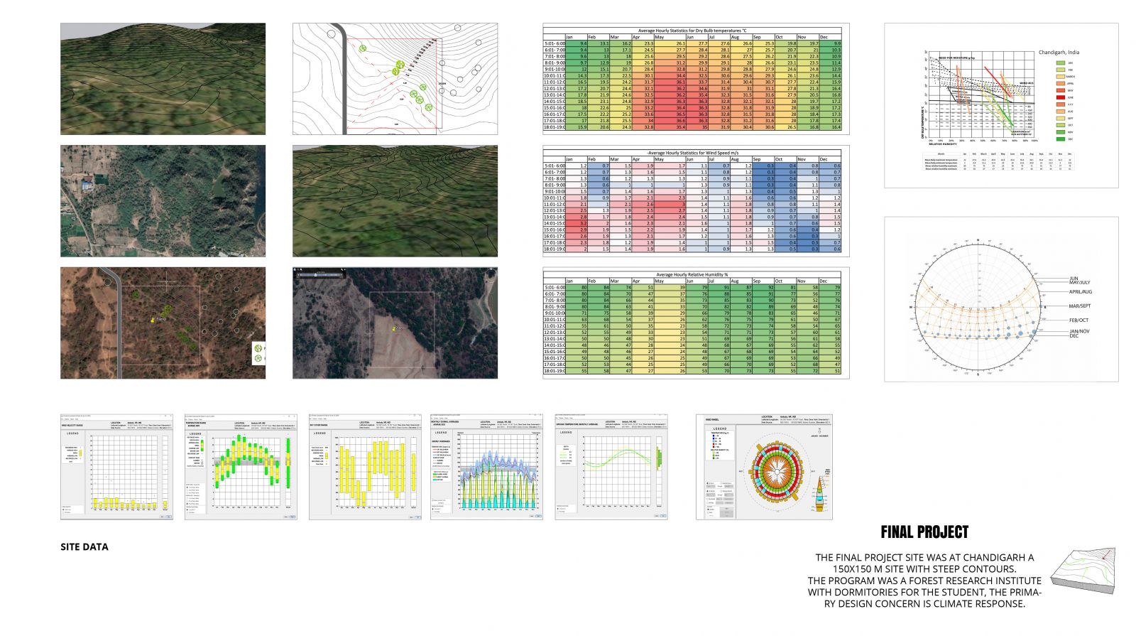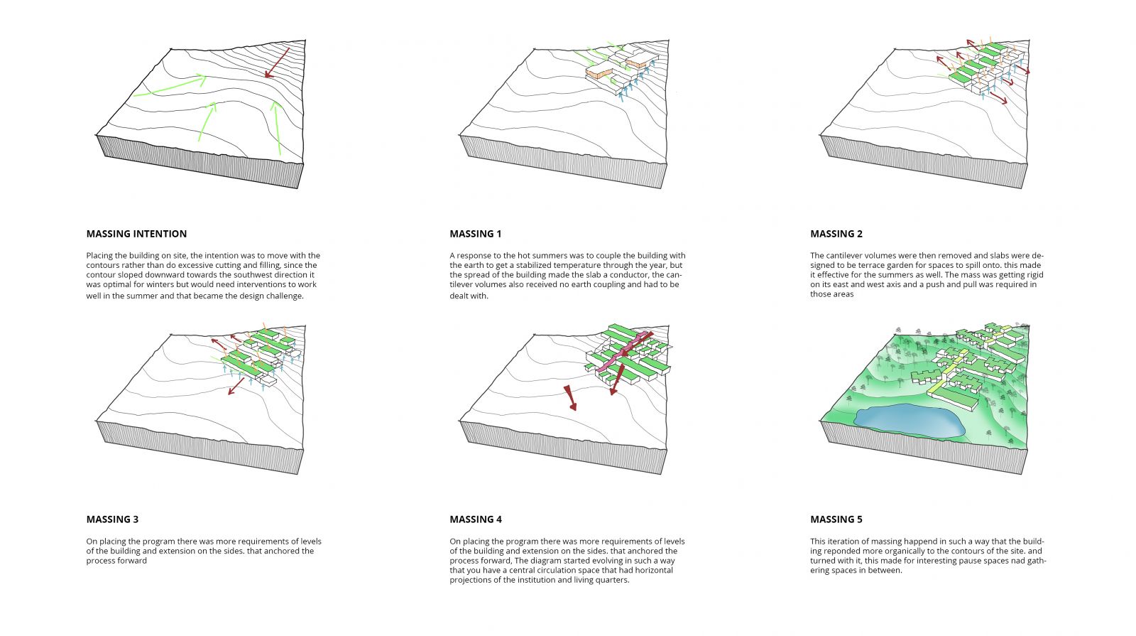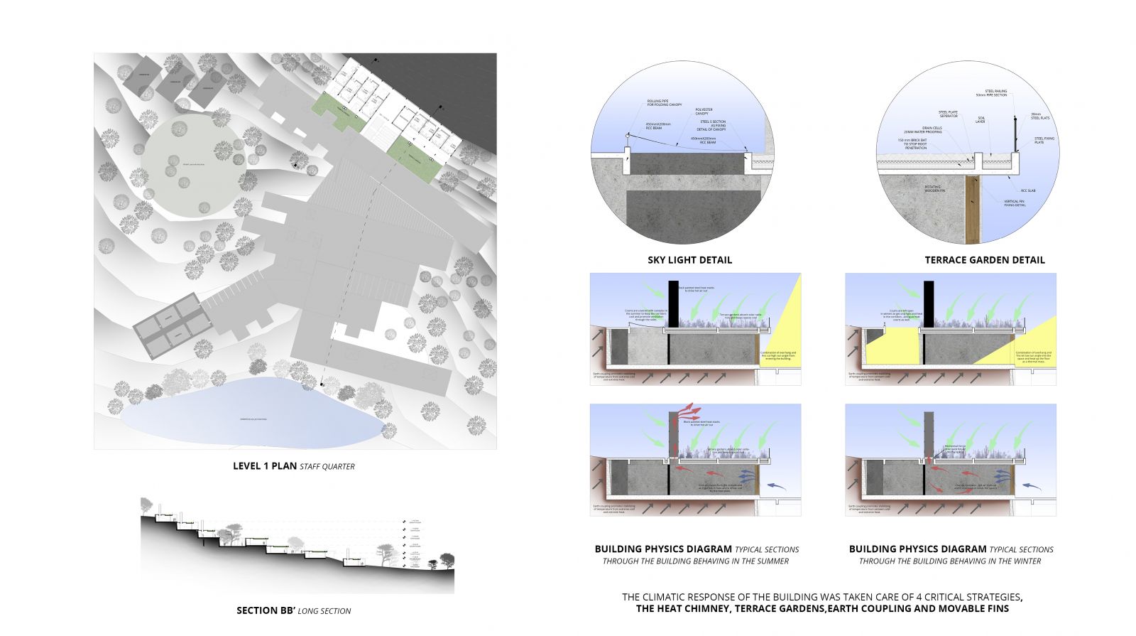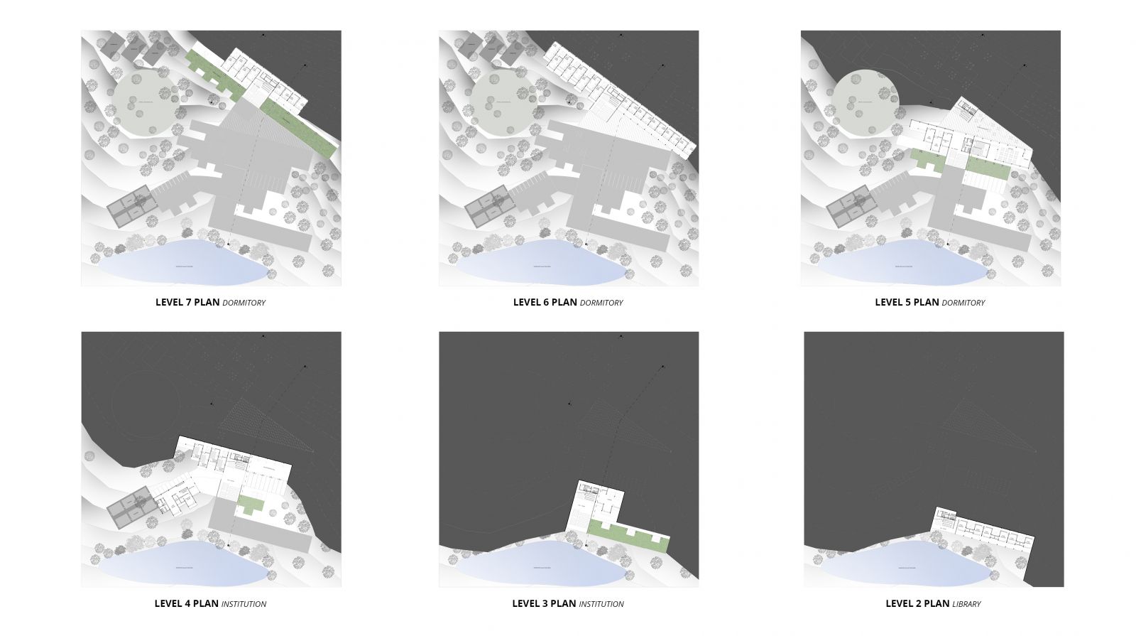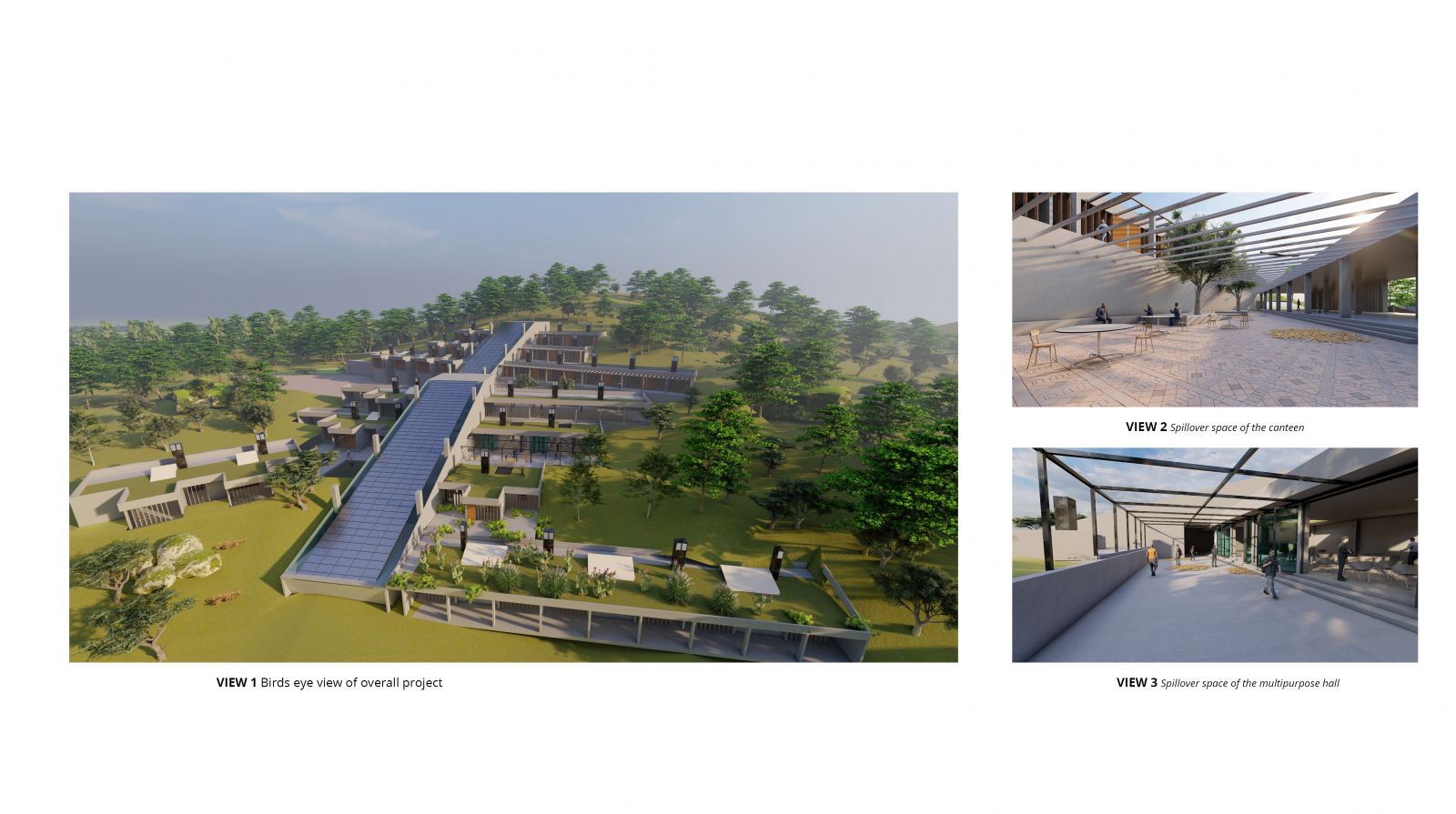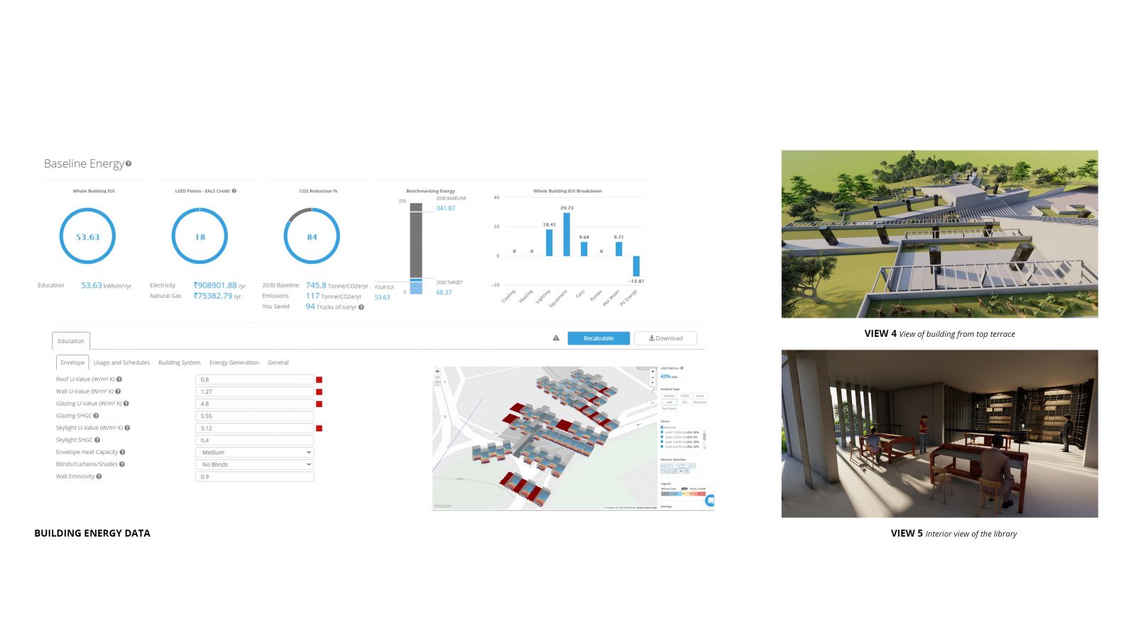Your browser is out-of-date!
For a richer surfing experience on our website, please update your browser. Update my browser now!
For a richer surfing experience on our website, please update your browser. Update my browser now!
As a forest research institute ,The program included administrative and institutional functions with an integrated dormitory for students and staff. The site in Chandigarh was one with steep contours on one end and a flat terrain on the other. The first site response was to have minimum changes in terrain and direct response to climate with stepped terrace gardens and heat driven stack vents. the diagram of the building followed a central circulation spine with spaces located horizontally to it. All levels step upon each other to open to green terrace gardens with expansive views to the site.
View Additional Work