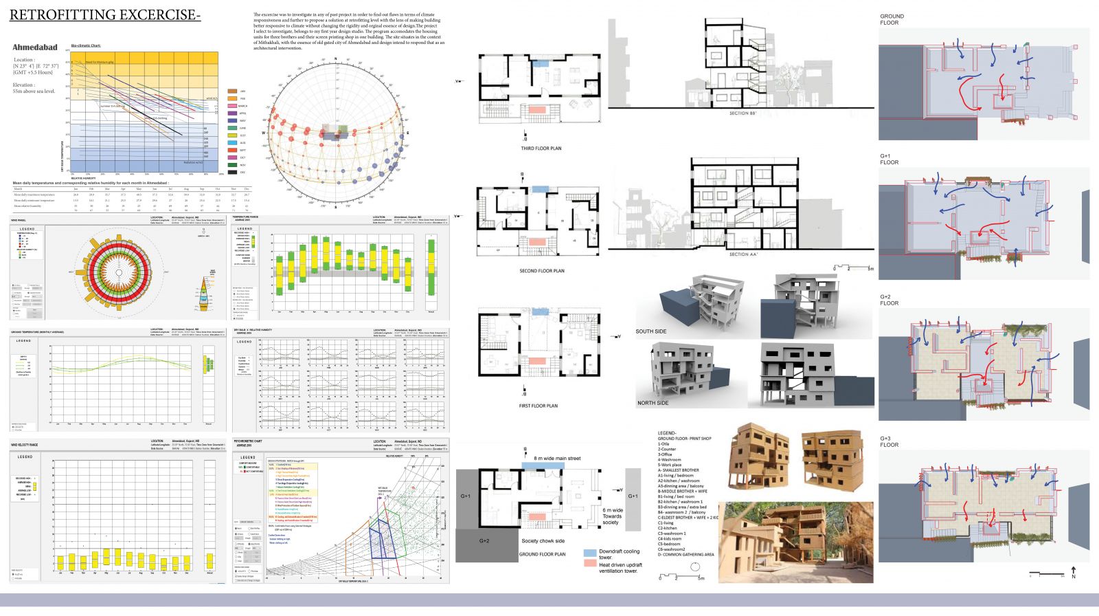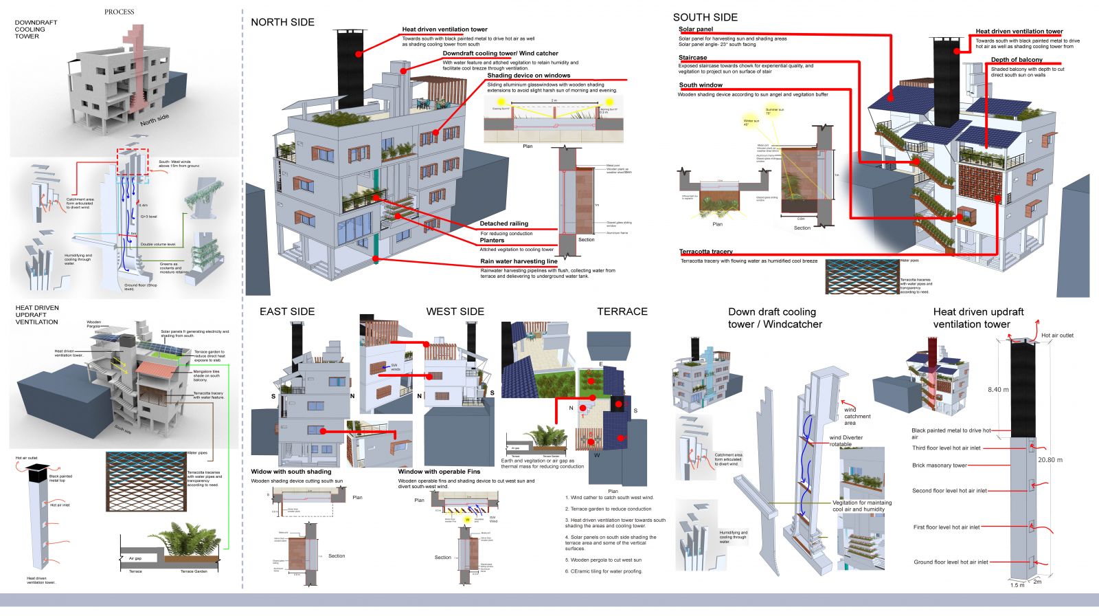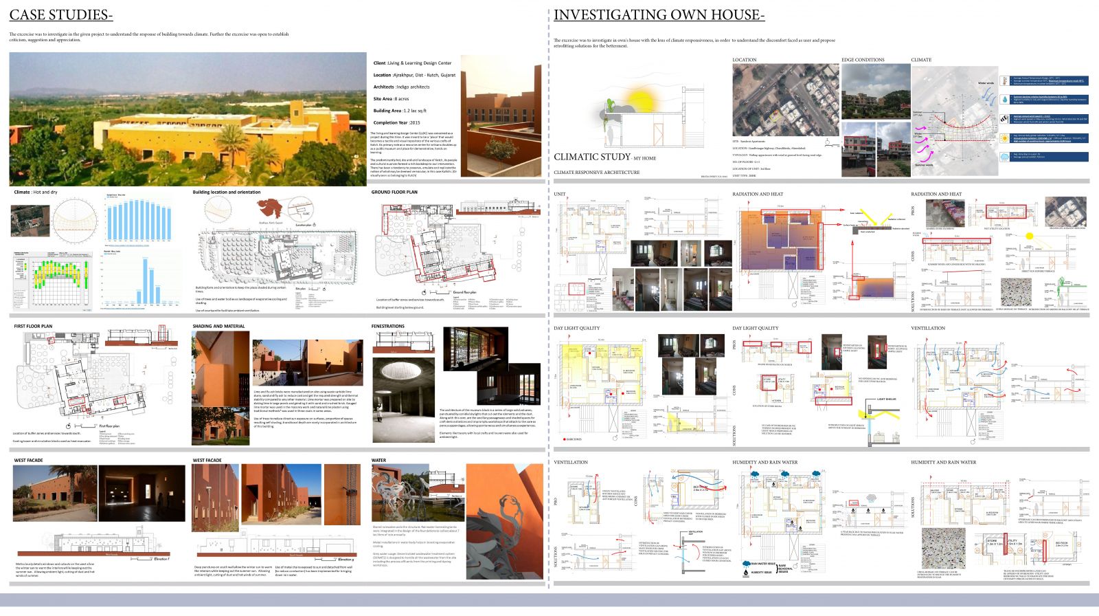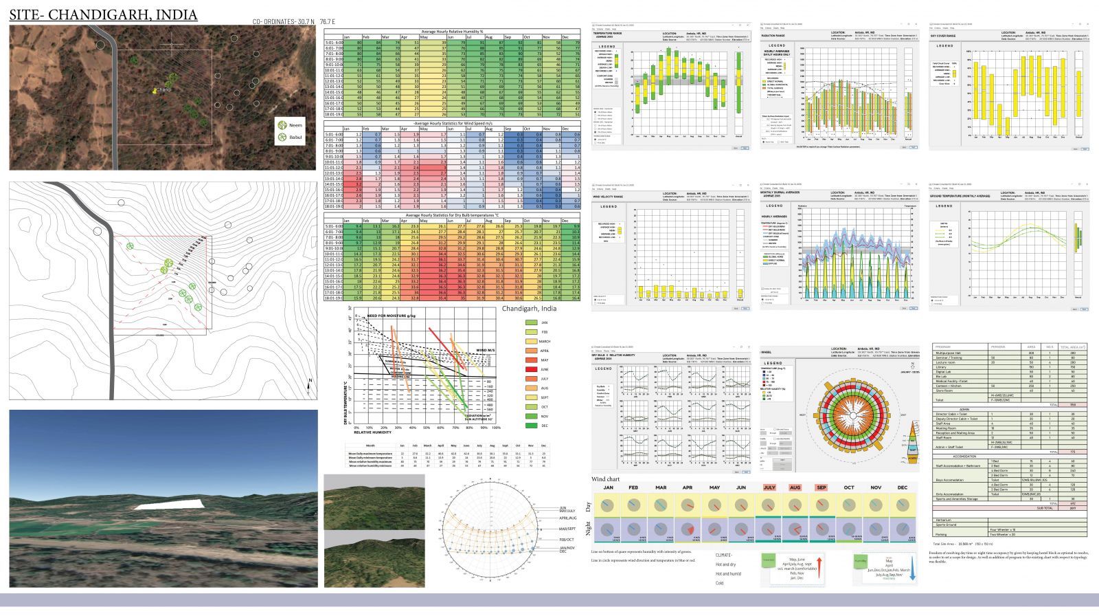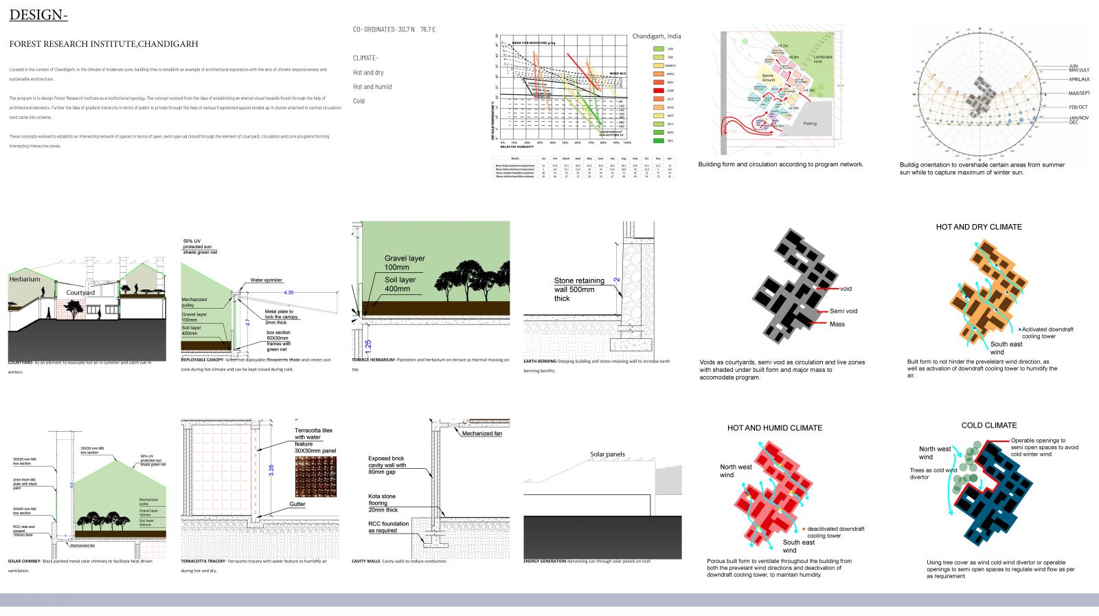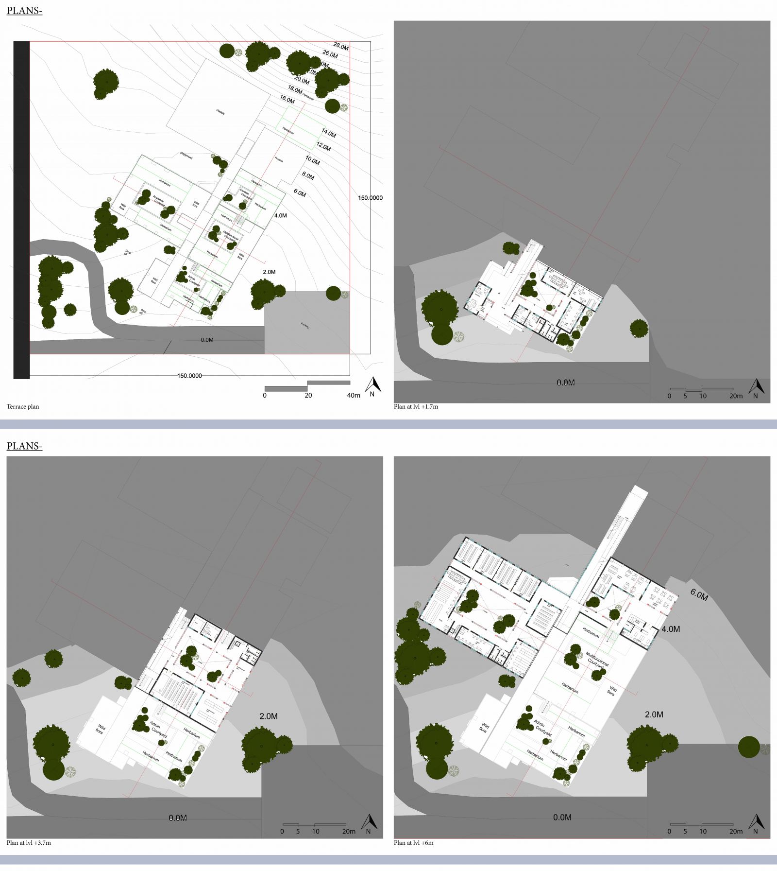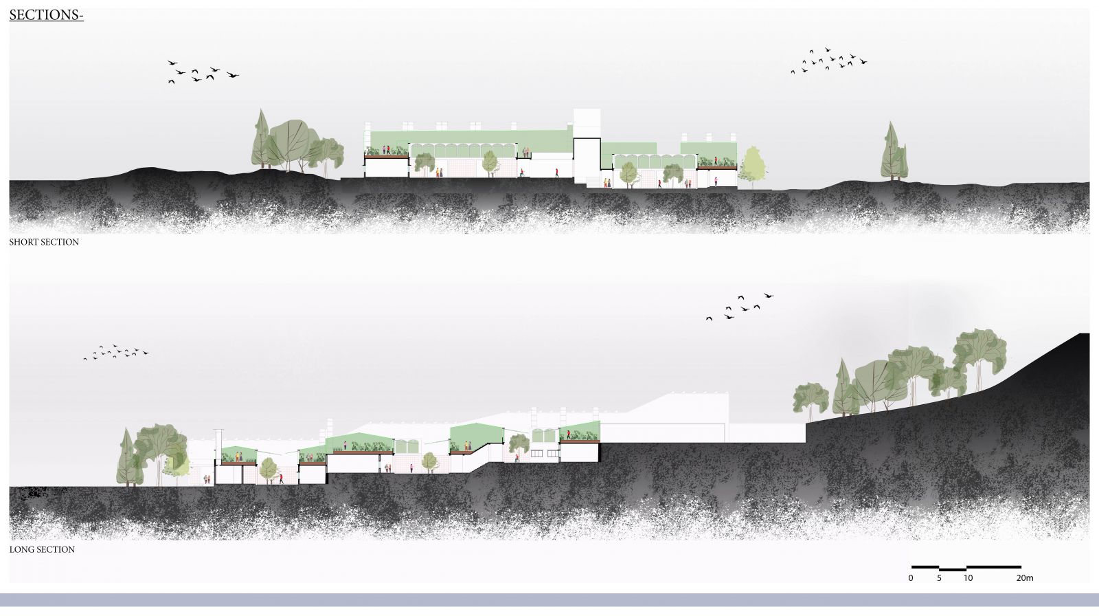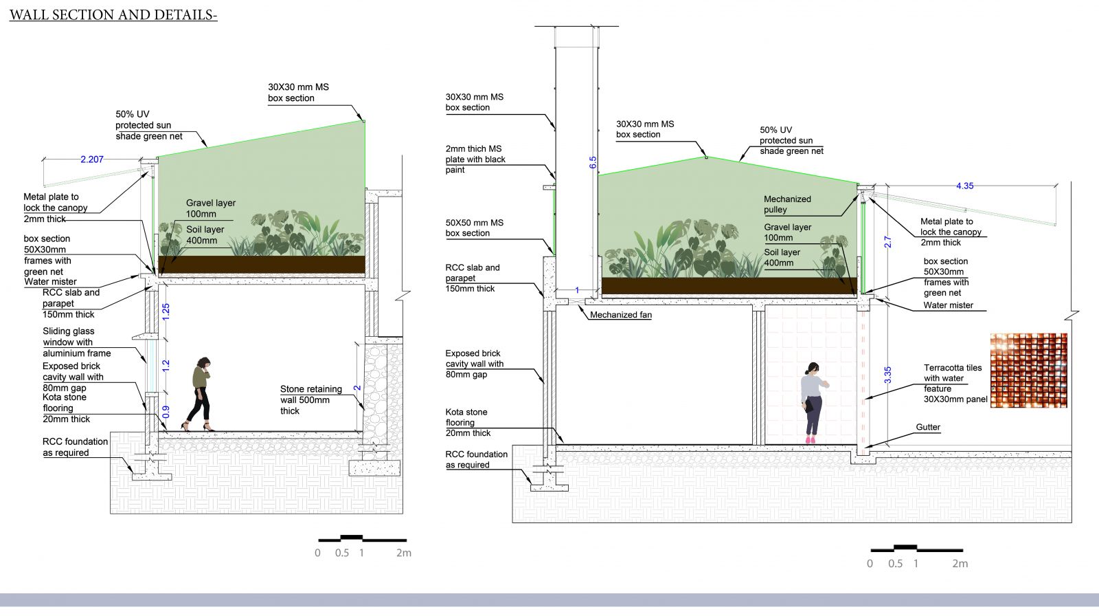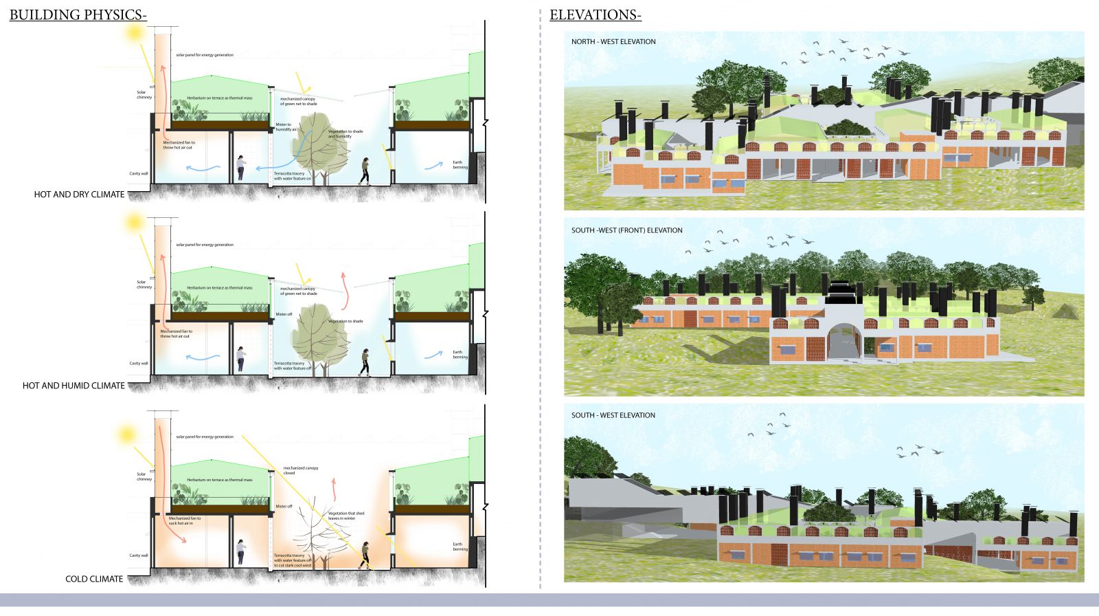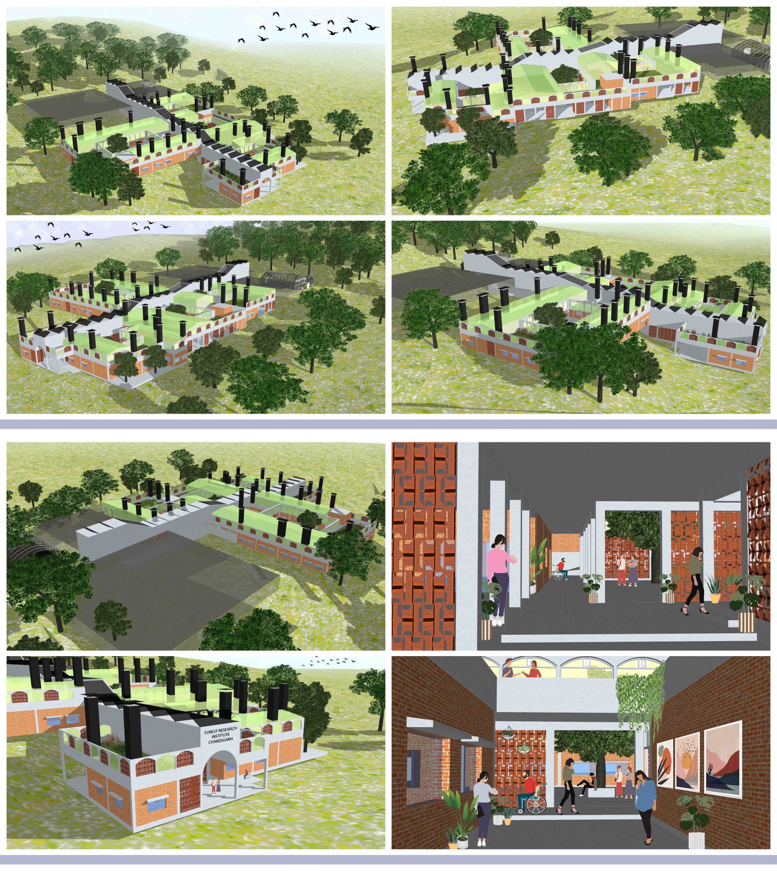Your browser is out-of-date!
For a richer surfing experience on our website, please update your browser. Update my browser now!
For a richer surfing experience on our website, please update your browser. Update my browser now!
The studio was about understanding the aspect of climate responsive architecture and sustainability. Located in the context of Chandigarh, in the climate of moderate zone, building tries to establish an example of architectural expression with the lens of climate responsiveness and sustainable architecture. The program is to design Forest Research Institute as a institutional typology. The concept evolved from the idea of establishing an eternal visual towards forest through the help of architectural elements. Further the idea of gradient hierarchy in terms of public to private through the help of various fragmented spaces banded up in cluster attached to central circulation nord came into scheme. These concepts evolved to establish an interesting network of spaces in terms of open, semi open ad closed through the element of courtyard, circulation and core programs forming interesting interactive zones.
