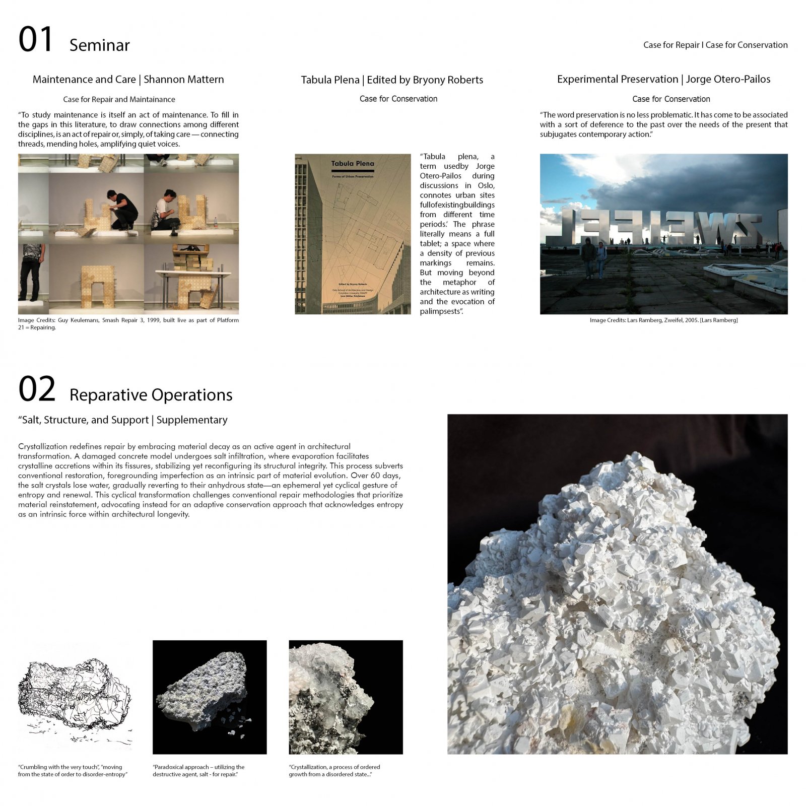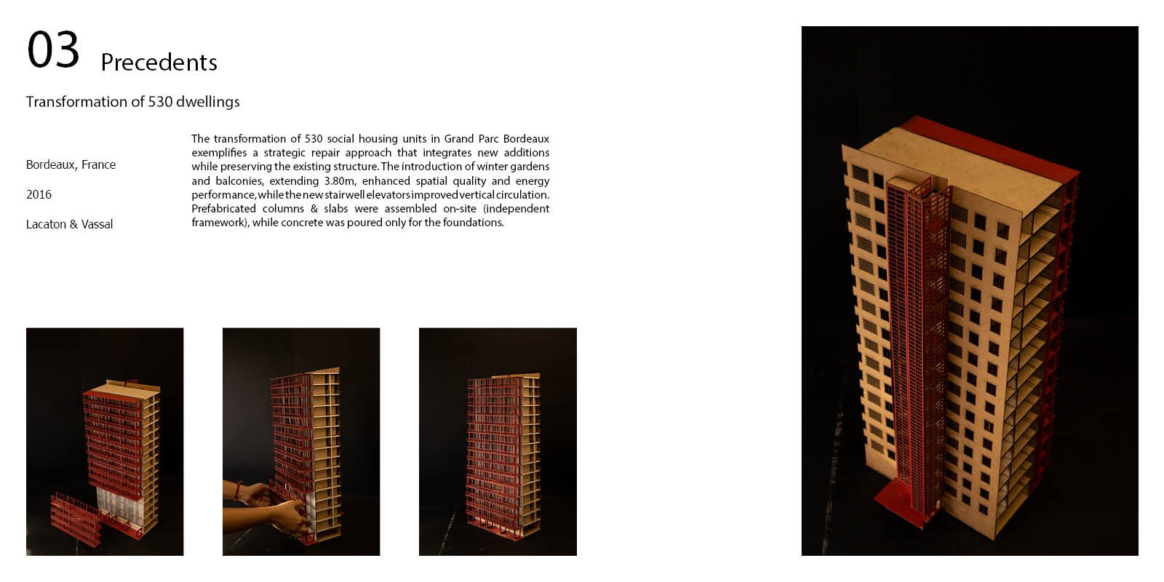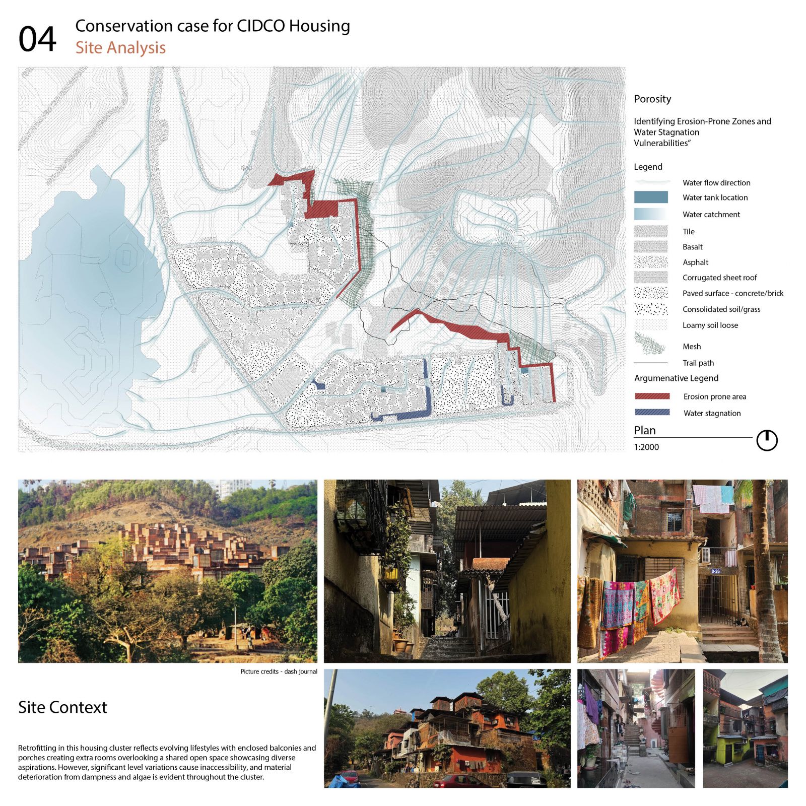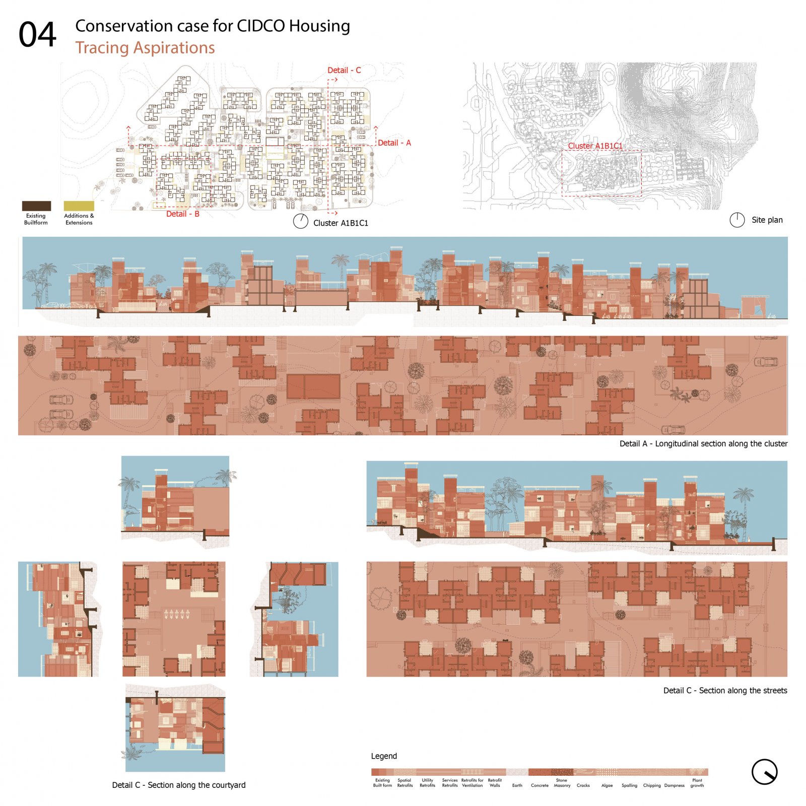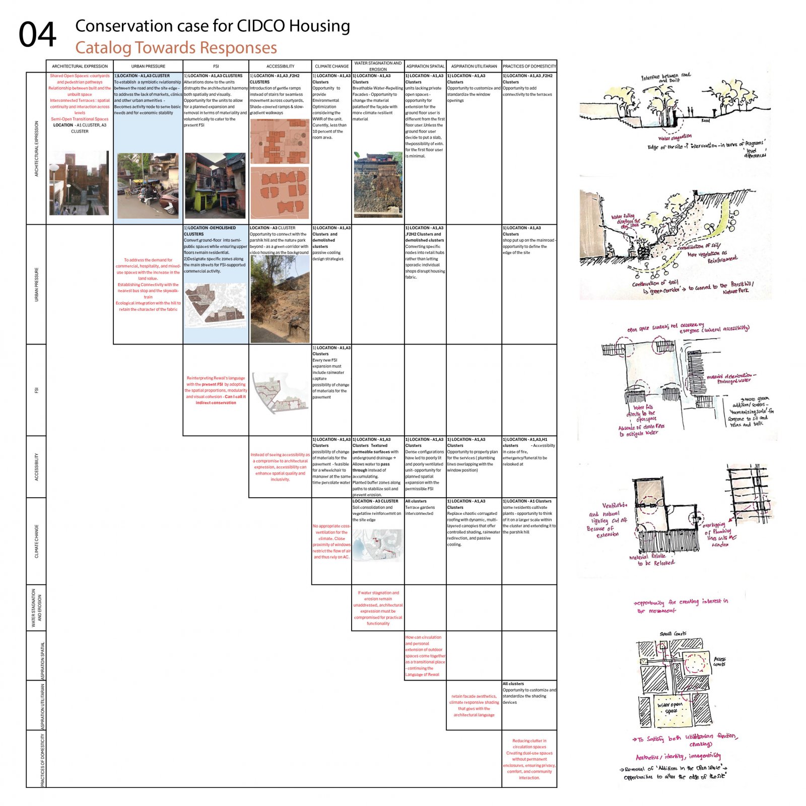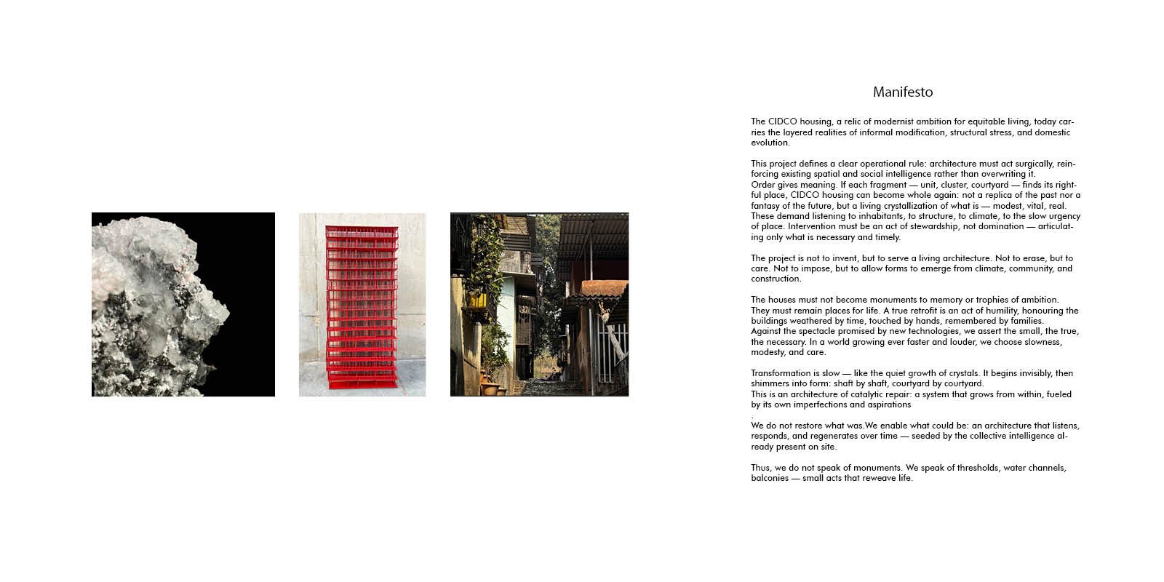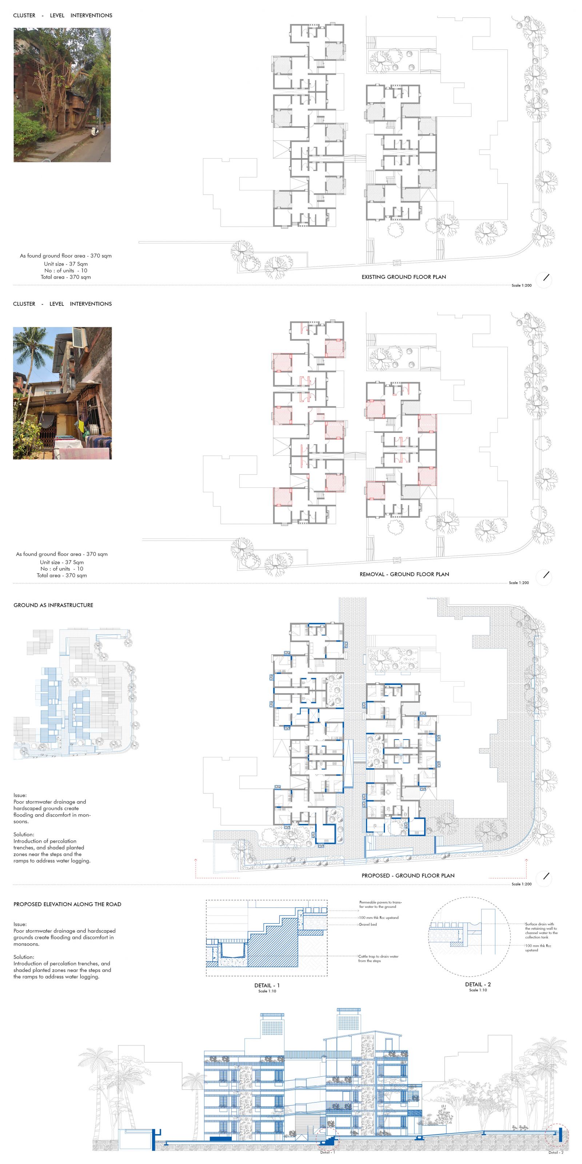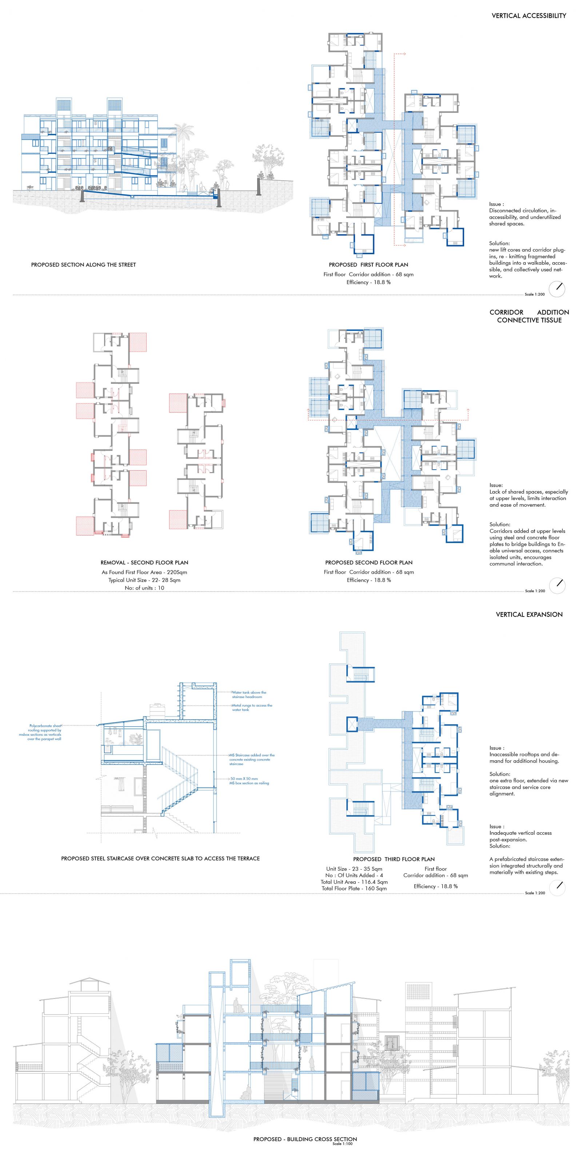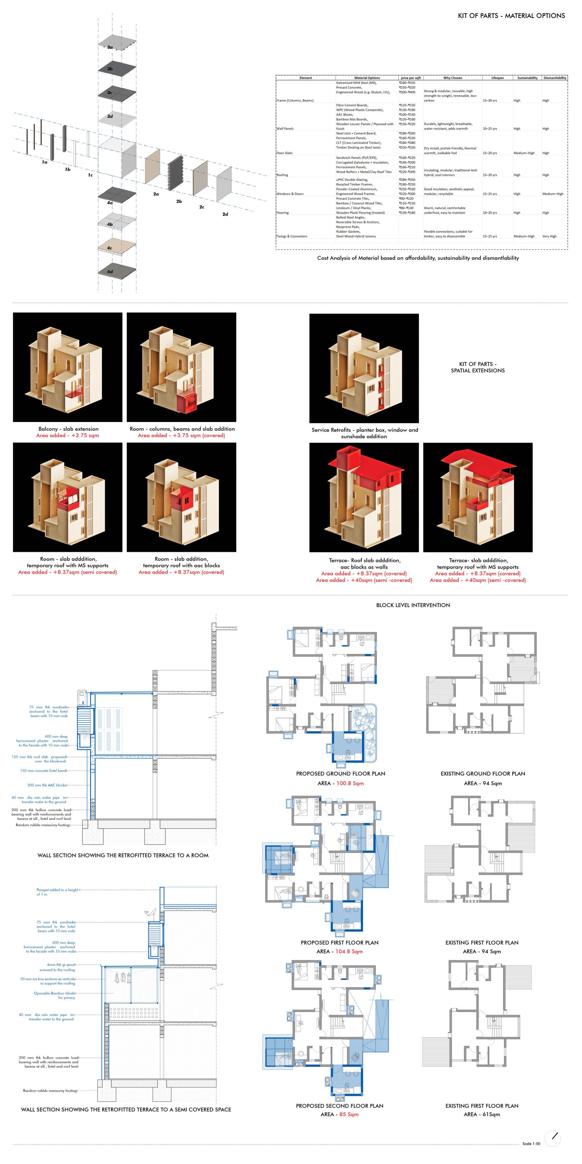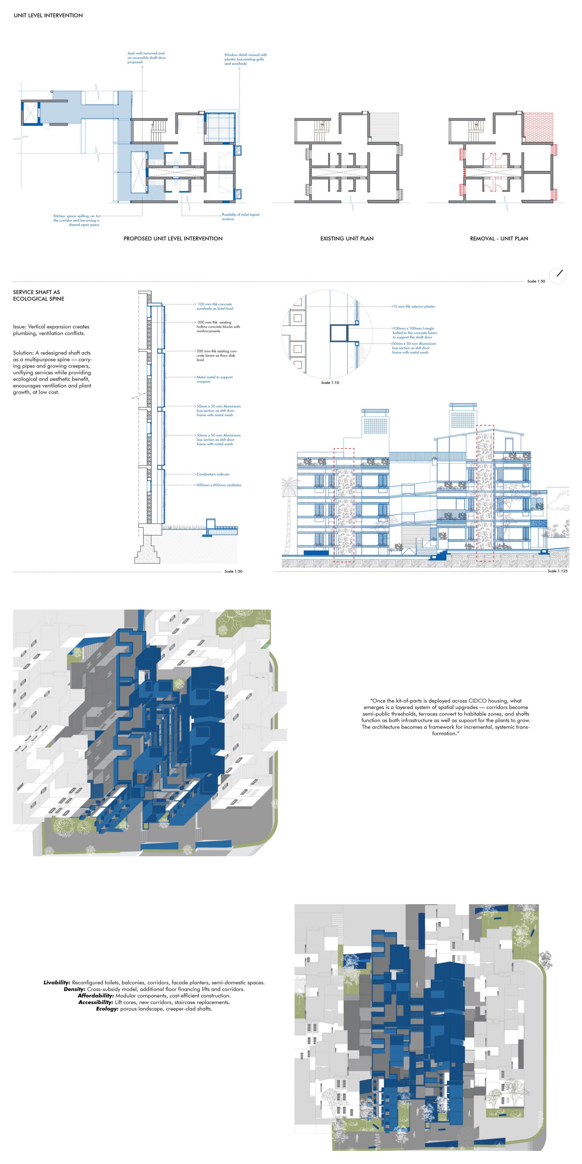Your browser is out-of-date!
For a richer surfing experience on our website, please update your browser. Update my browser now!
For a richer surfing experience on our website, please update your browser. Update my browser now!
Catalytic Repair is a strategic retrofit proposal for CIDCO housing that reimagines existing low-income settlements through targeted, low-cost interventions. Instead of large-scale demolition or uniform upgrades, the project introduces a kit-of-parts approach — modular, replicable elements that respond to specific needs at the unit, cluster, and block scales. At its core, the project leverages incremental growth and community agency, using lightweight steel structures to enable vertical expansion. This added density follows a cross-subsidy model: families invest in building an additional floor, and the revenue supports collective amenities such as lifts, corridors, and drainage. Livability improves through spatial reorganization — internal toilet realignments, new balconies, and extended corridors that act as semi-domestic spaces. Affordability is achieved through prefabricated elements like steel balconies, bamboo screens, and slab extensions that reduce both material costs and construction time. Accessibility is addressed at the cluster level with new lift cores and reconfigured staircases, linking previously isolated units. The architectural language is deeply ecological, embedding porous landscaping, and creeper-clad shaft grills that provide shade and visual relief while addressing infrastructural needs. Catalytic Repair is not a restoration — it’s a slow, layered transformation that respects the intelligence of lived spaces, enabling adaptable, resilient, and inclusive housing futures.
