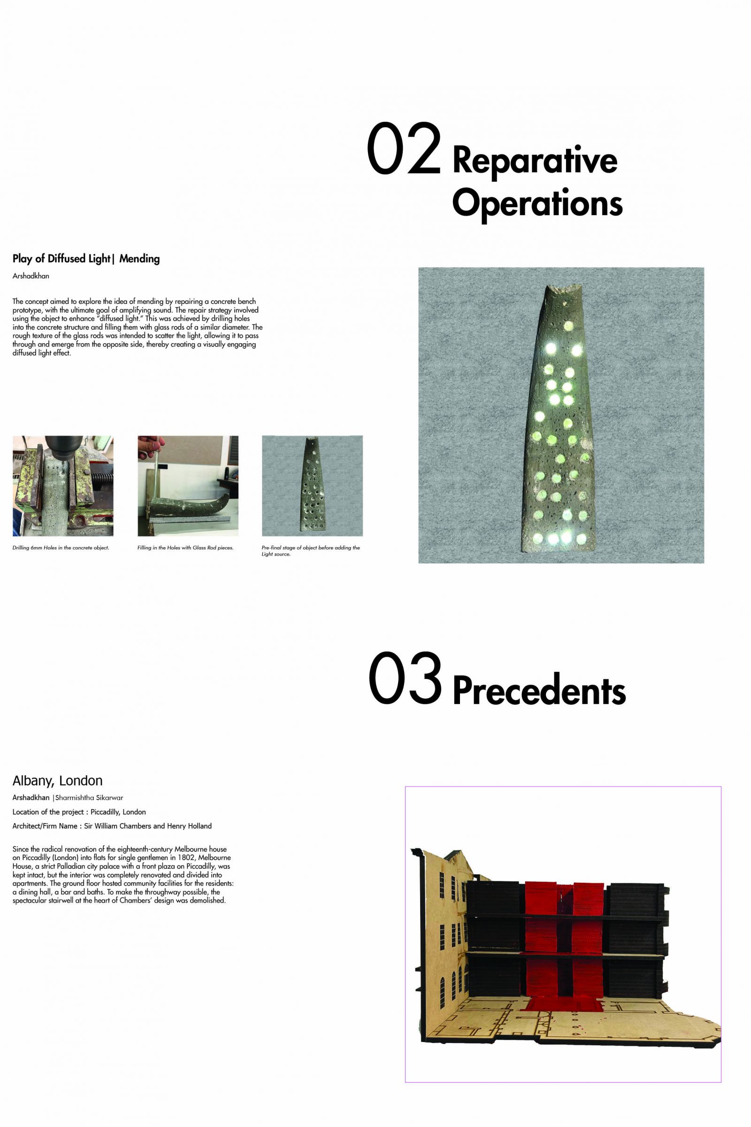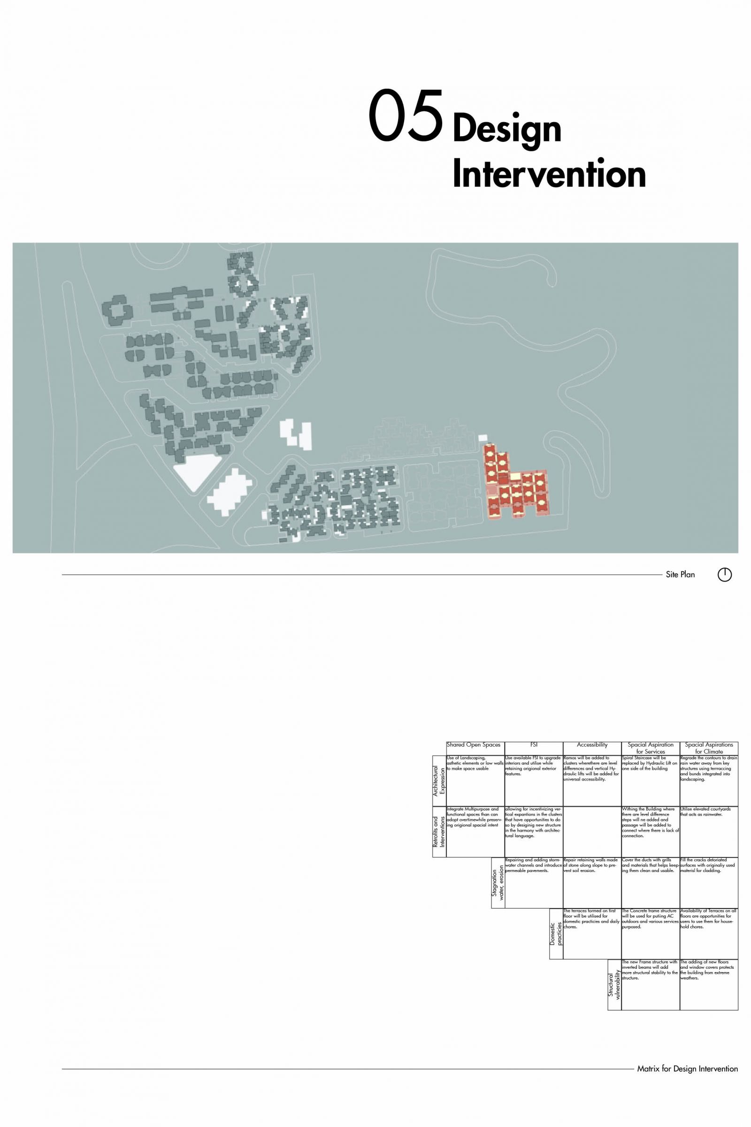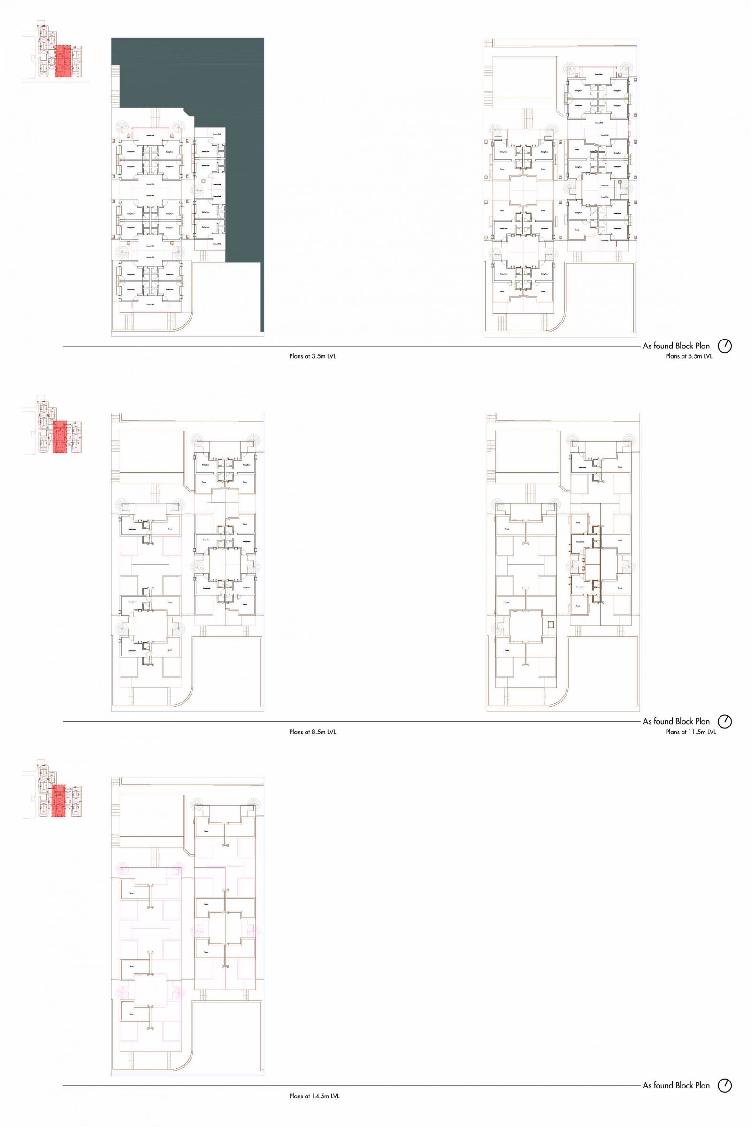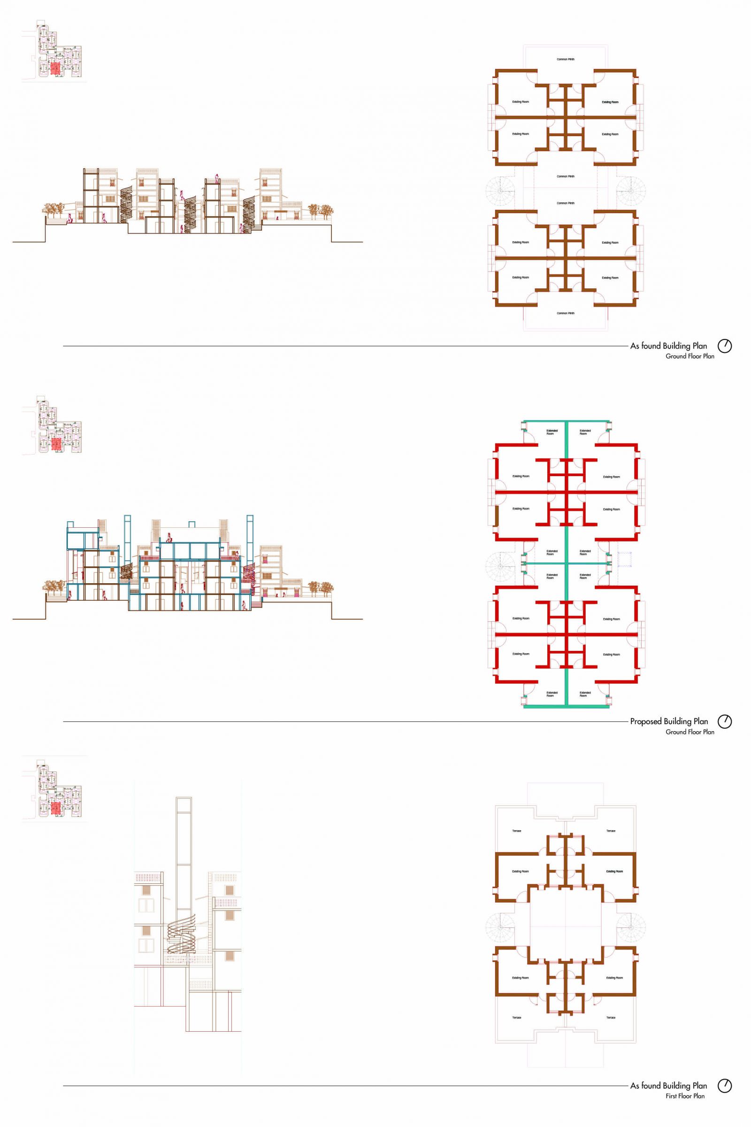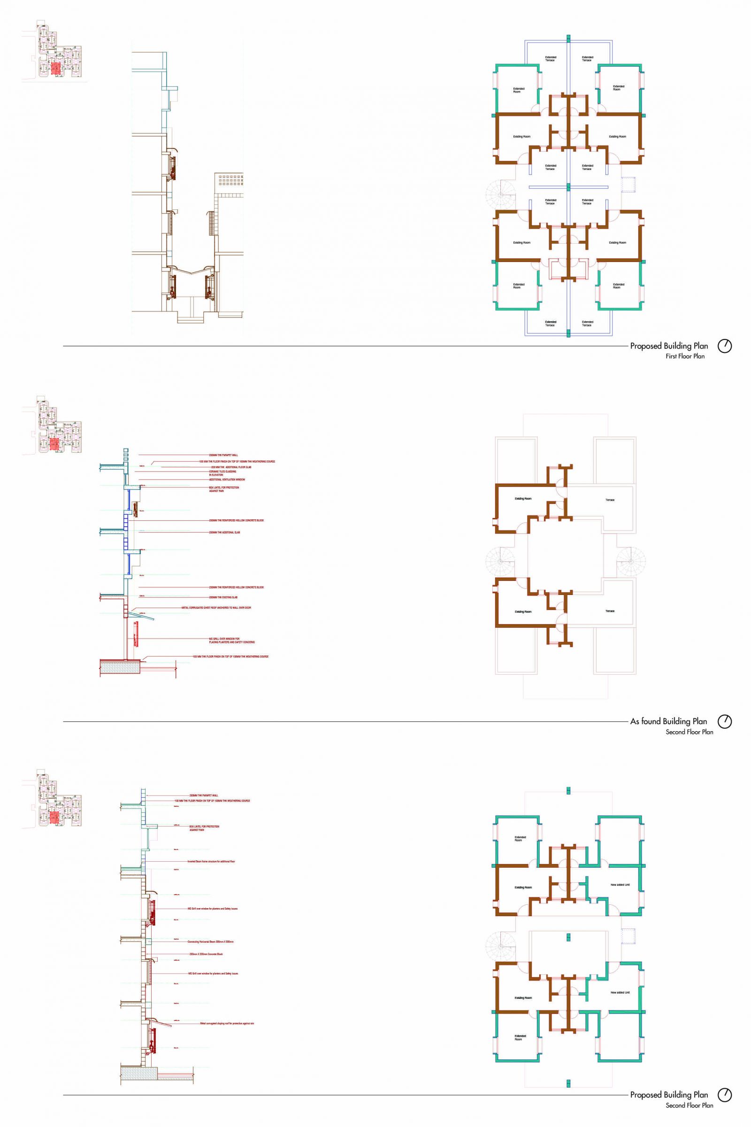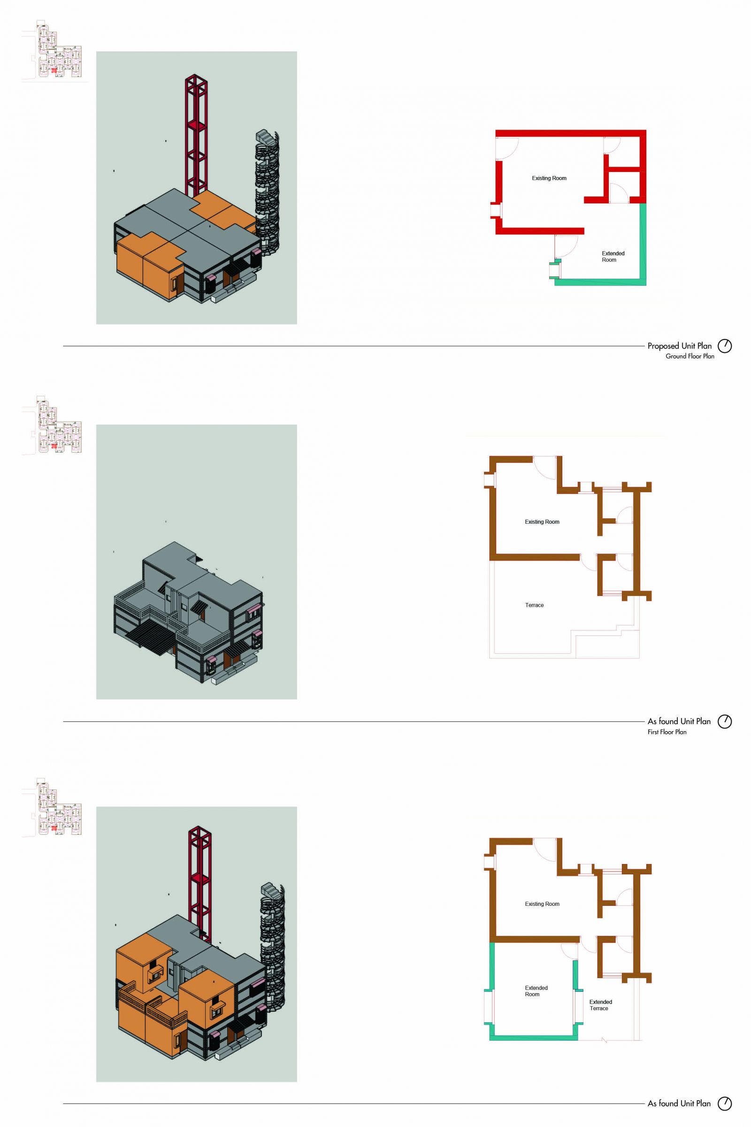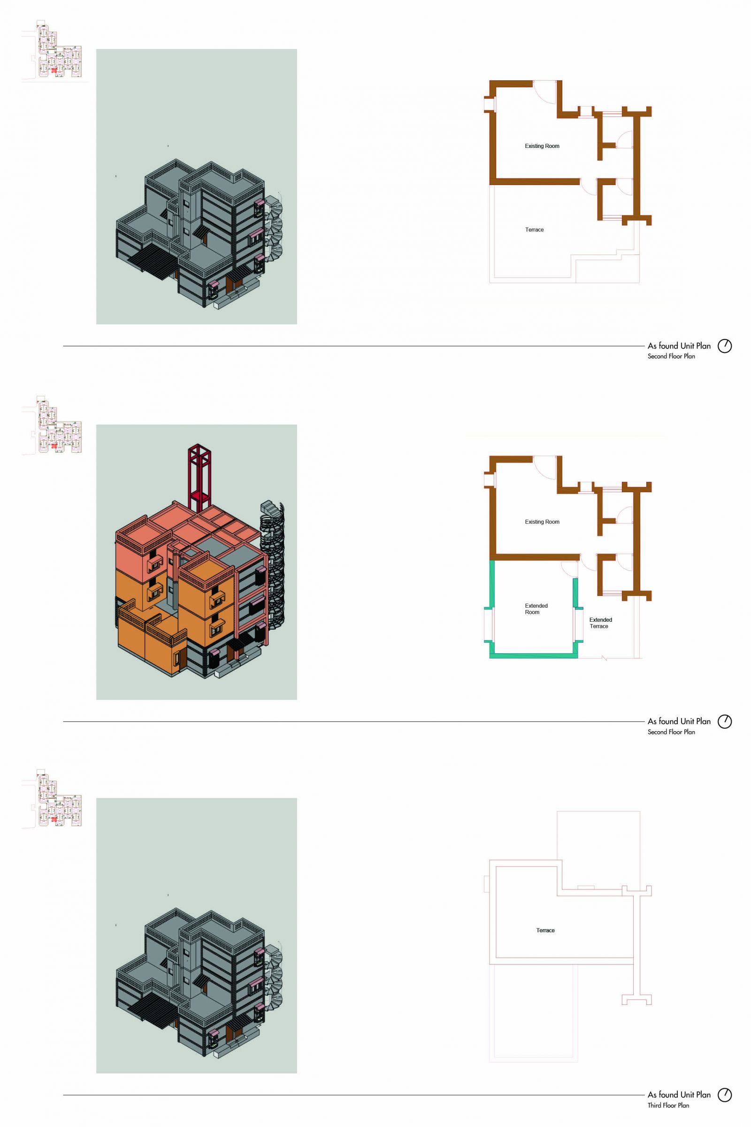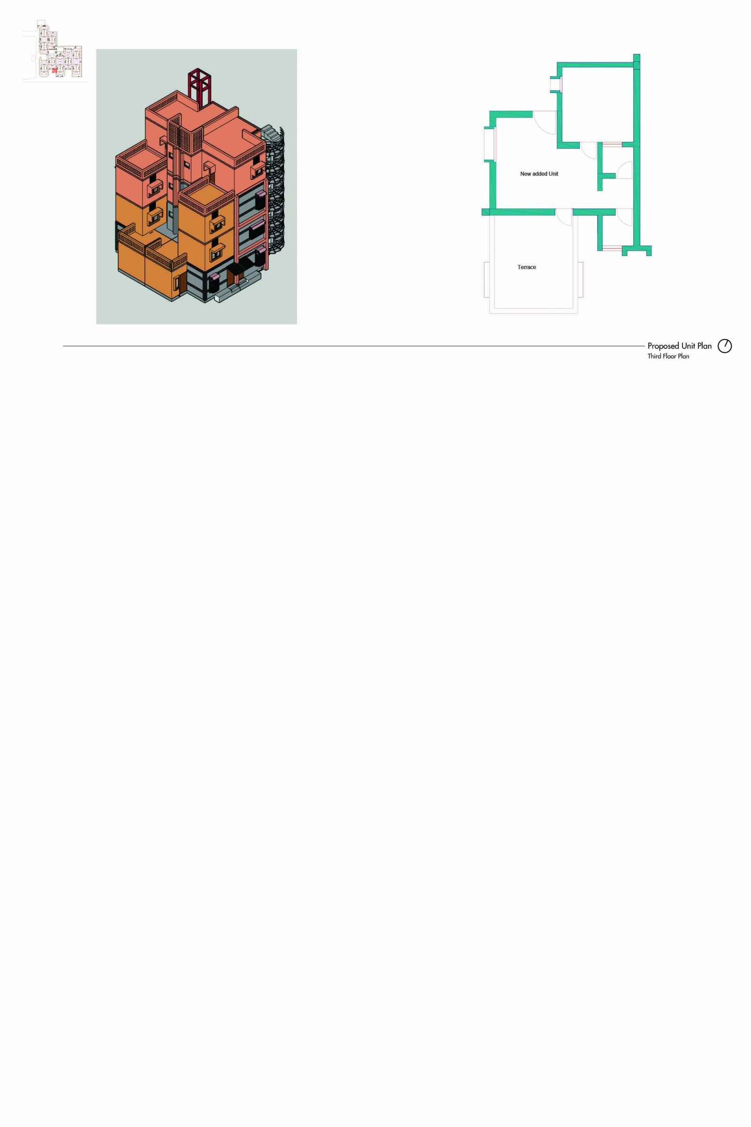Your browser is out-of-date!
For a richer surfing experience on our website, please update your browser. Update my browser now!
For a richer surfing experience on our website, please update your browser. Update my browser now!
The design development for the conservation project of the CIDCO Low-Cost Housing A3 cluster by Raj Rewal focuses on sensitively upgrading and extending the existing structures while preserving and continuing the original architectural expression and form envisioned by the architect. The A3 cluster, located on a contoured site, currently features blocks with seven residential units closely placed, creating problems of light, ventilation, and accessibility. To address these challenges and cater to urban densification needs, the intervention proposes the conversion of upper-floor terraces into additional rooms for each unit, the addition of new terraces above these rooms, and the construction of an additional floor, thereby optimizing the Floor Space Index (FSI) without compromising the site's ecological balance. To ensure structural stability, a new frame system consisting of columns and inverted beams will be introduced above the second floor, supporting the newly added floors without overloading the existing structure. Given the closely packed arrangement of blocks, extensions will only be carried out on blocks that open towards open spaces, while centrally placed blocks will remain unaltered to maintain ventilation corridors. To improve natural light and airflow, windows in the extended rooms will be widened. Addressing the site's accessibility challenges, hydraulic lifts will be installed within the building blocks to enable vertical access, and additional hydraulic lifts will be provided along pathways where level differences currently restrict wheelchair movement. All interventions are carefully designed to enhance the living conditions of residents, promote inclusivity through universal access, and sustain the spirit, form, and architectural language of Raj Rewal’s original design, ensuring the project evolves thoughtfully to meet contemporary needs while respecting its historical and environmental context.
