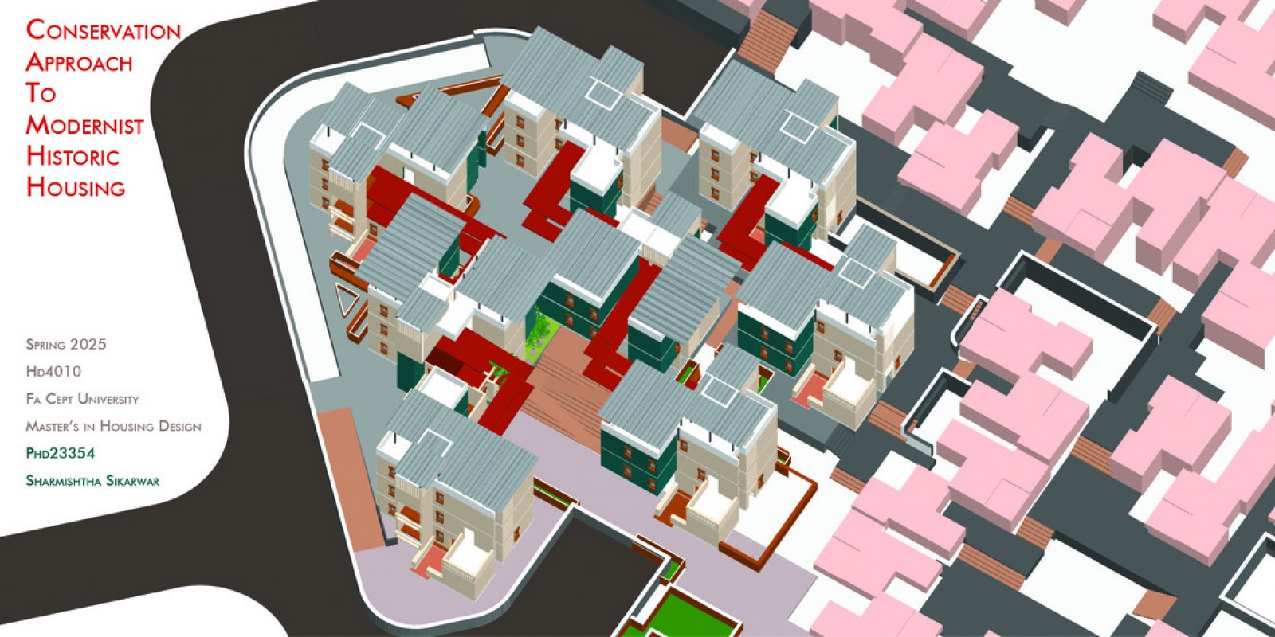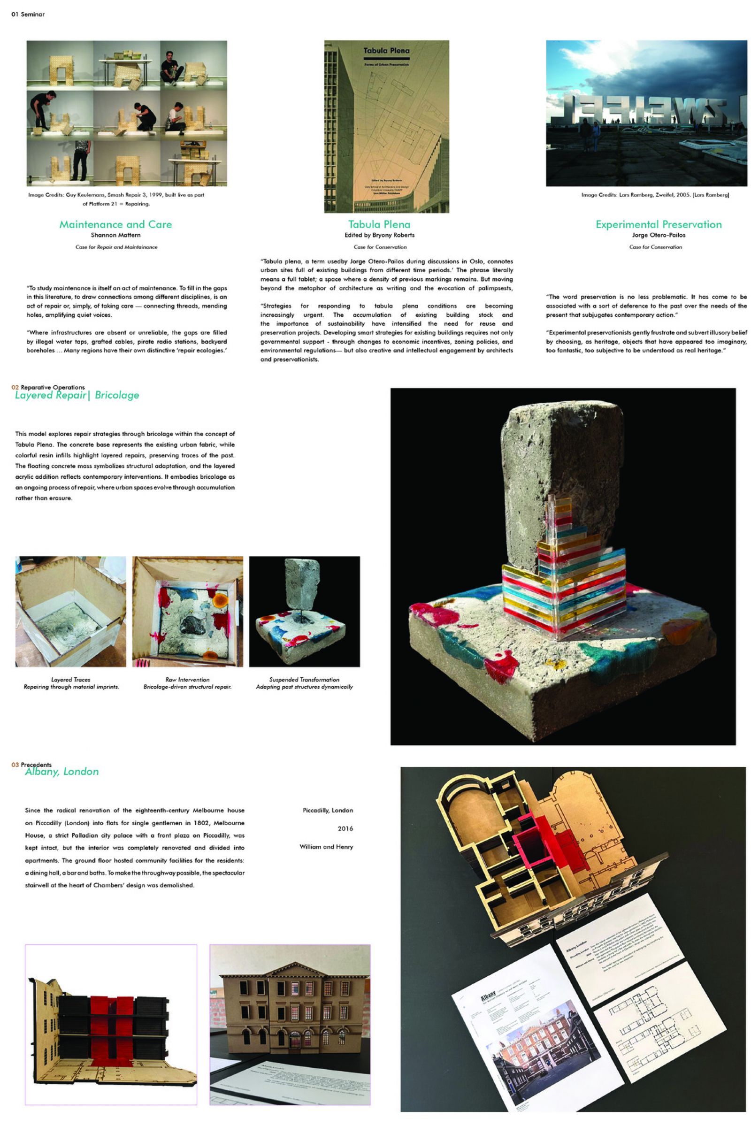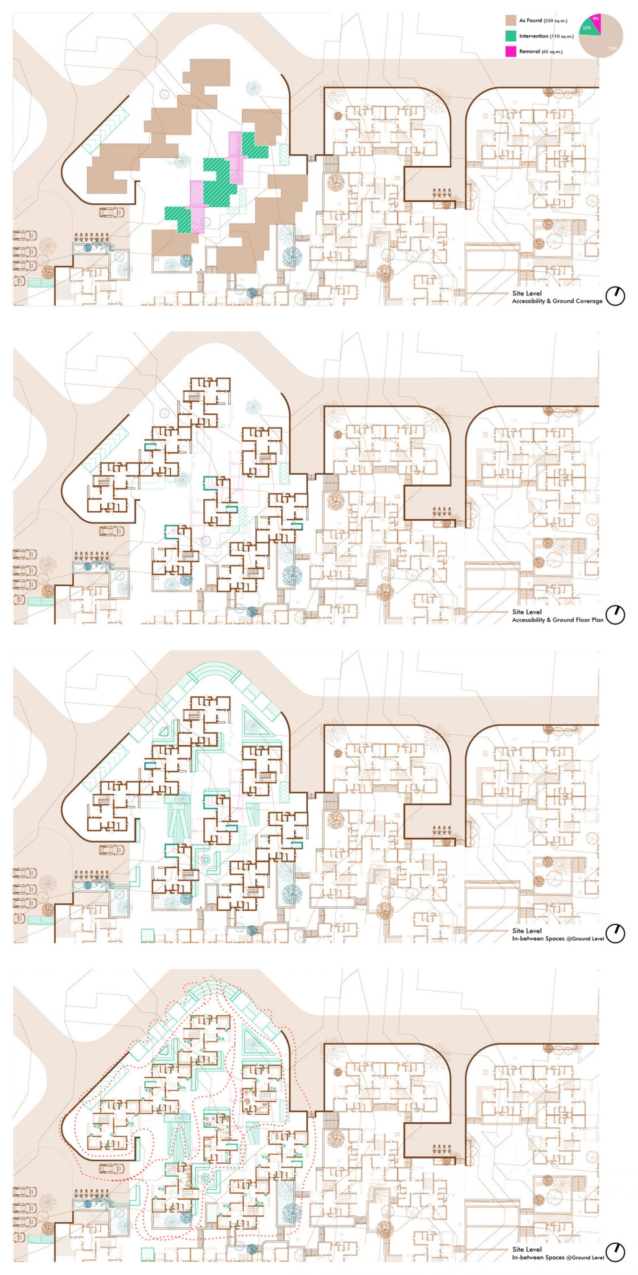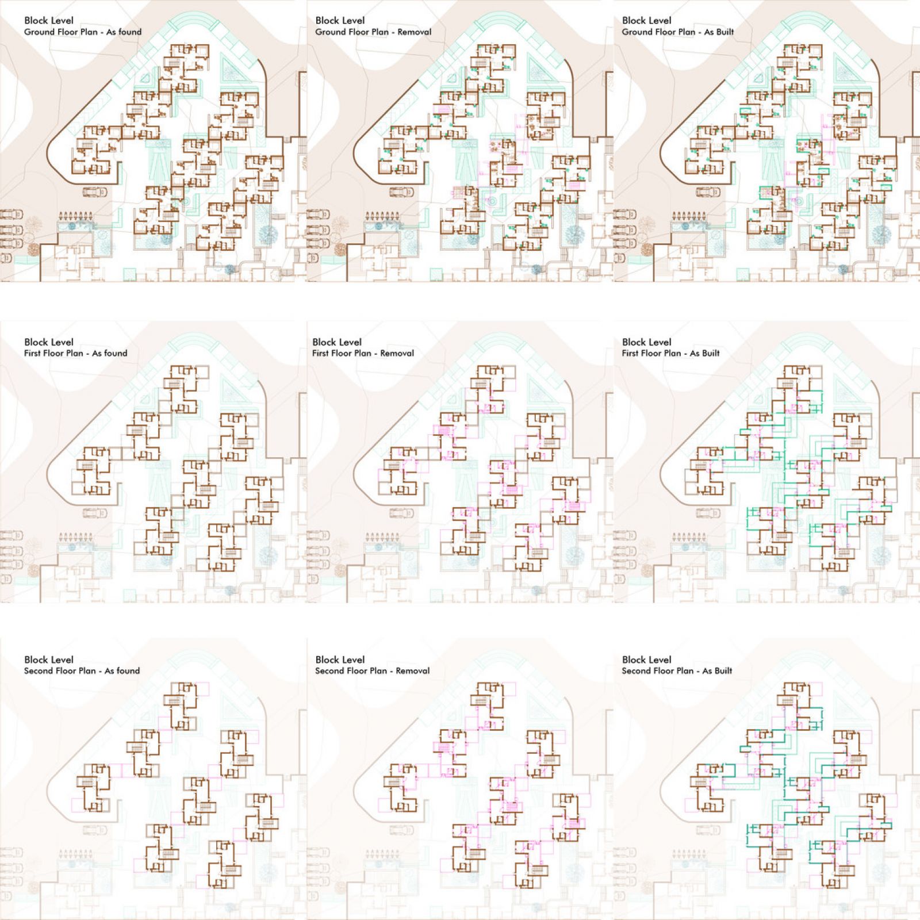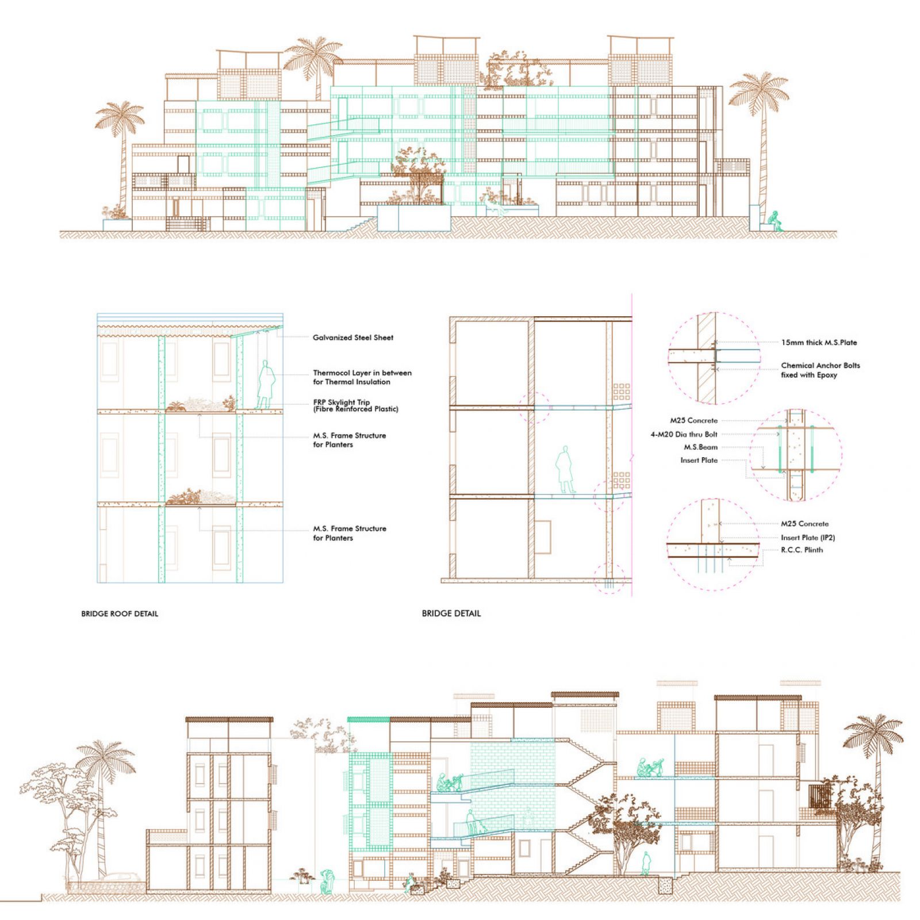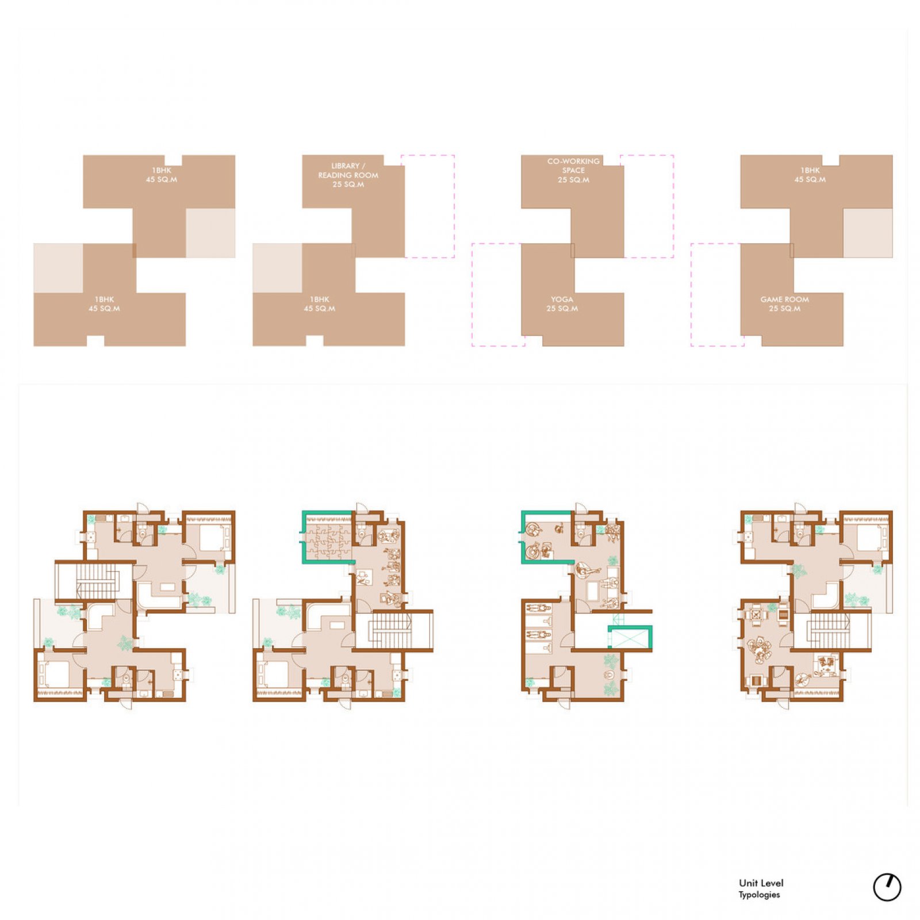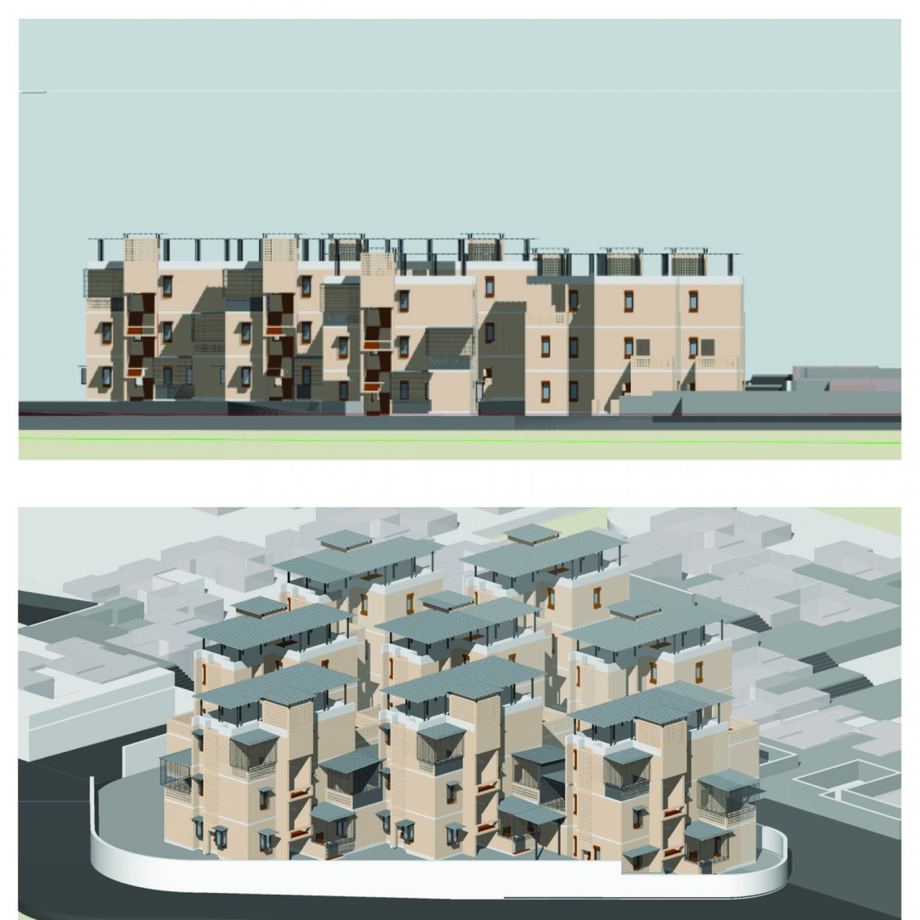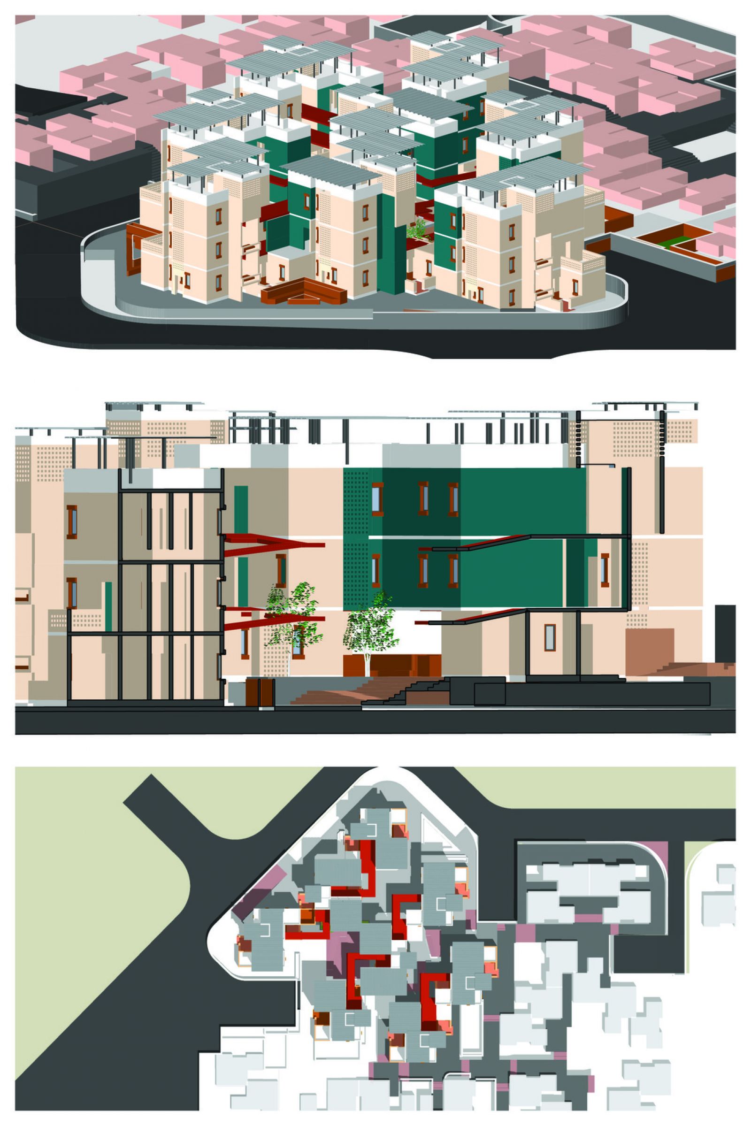Your browser is out-of-date!
For a richer surfing experience on our website, please update your browser. Update my browser now!
For a richer surfing experience on our website, please update your browser. Update my browser now!
This project explores the adaptive regeneration of abandoned CIDCO housing in Belapur, focusing on a triangular site defined by three stepped G+2 blocks. Intervening through subtle yet strategic alterations, such as replacing a staircase core with a lift, connecting blocks with lightweight bridges, and extending living spaces from the first floor upward, the design prioritizes affordability, structural feasibility, and human-scale living. The approach respects the original load-bearing architecture while reactivating communal life and spatial dignity. Rooted in sensitivity to context, material economy, and collective memory, the project reimagines housing not as static units, but as adaptable, lived-in frameworks for community.
