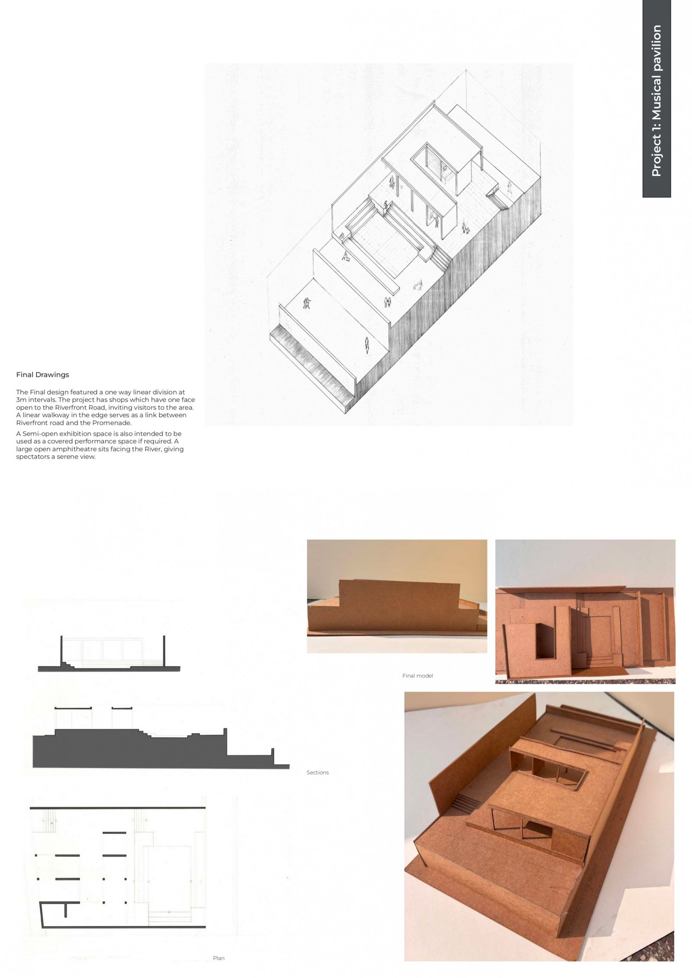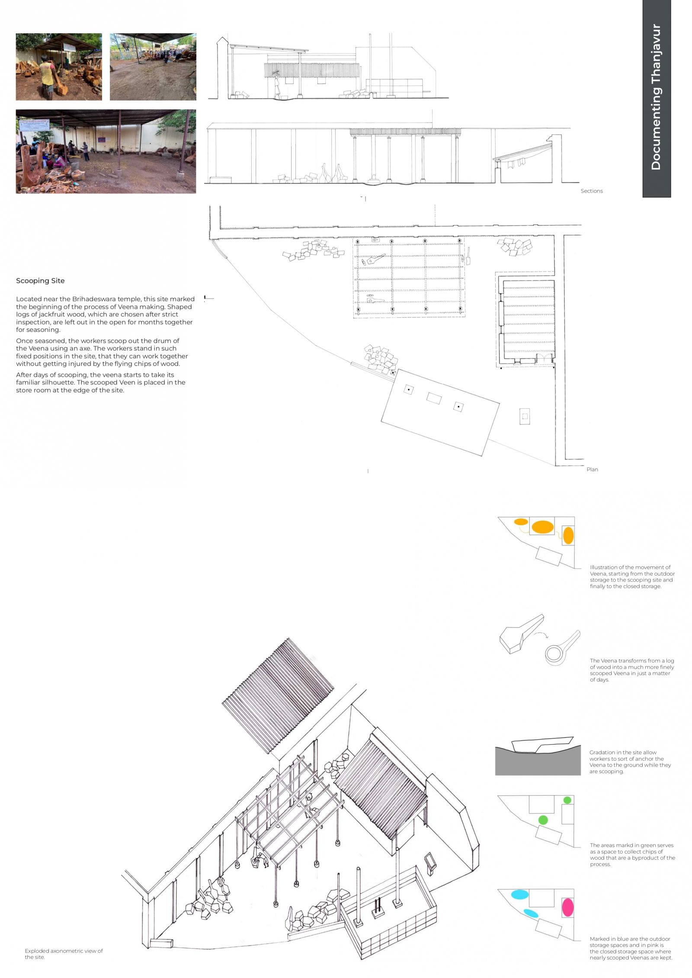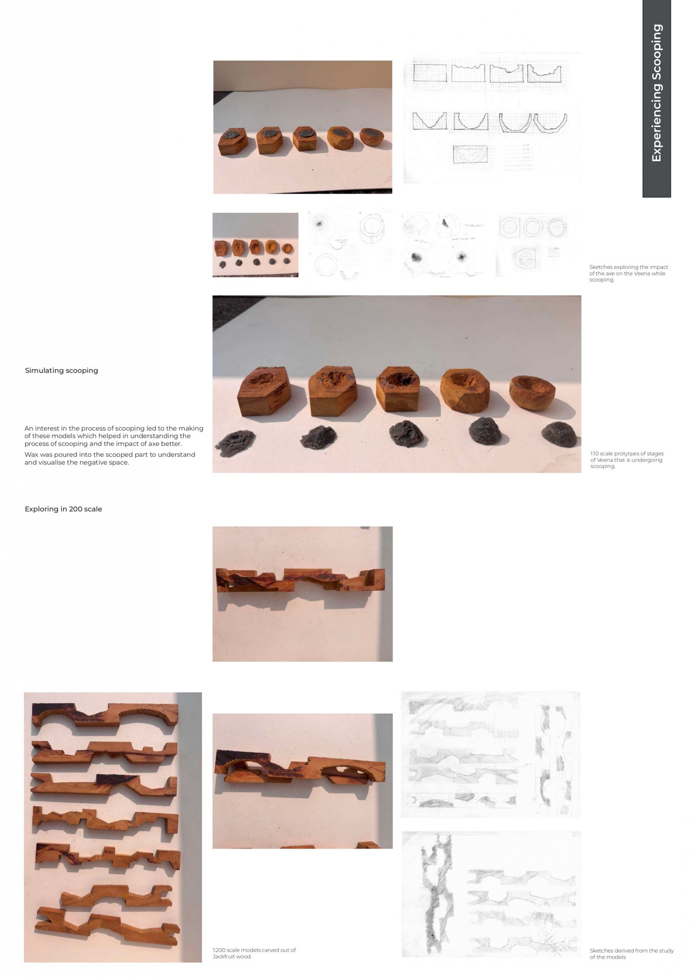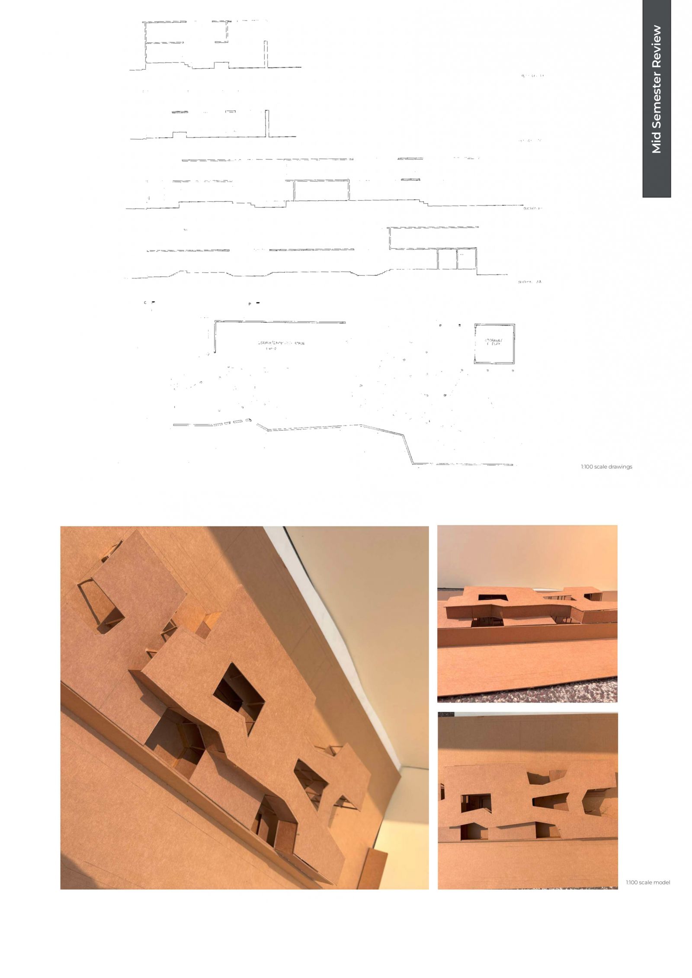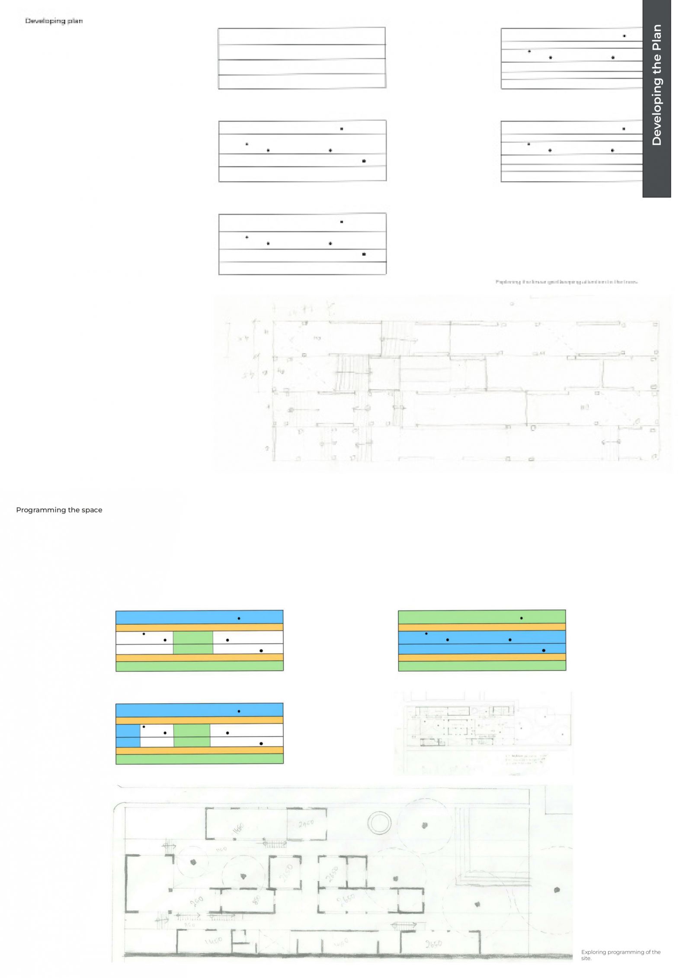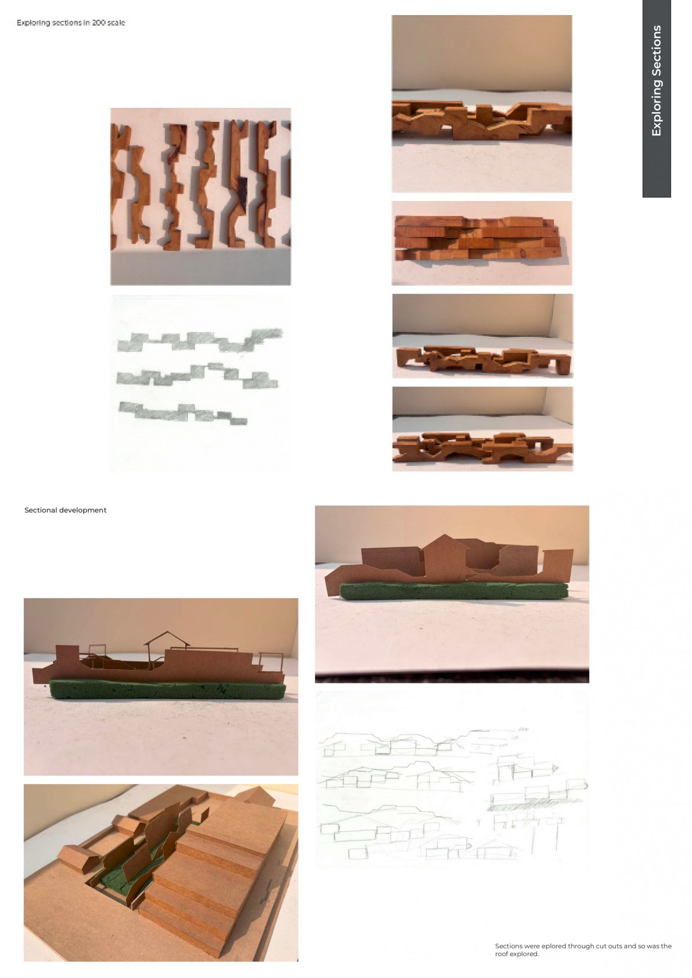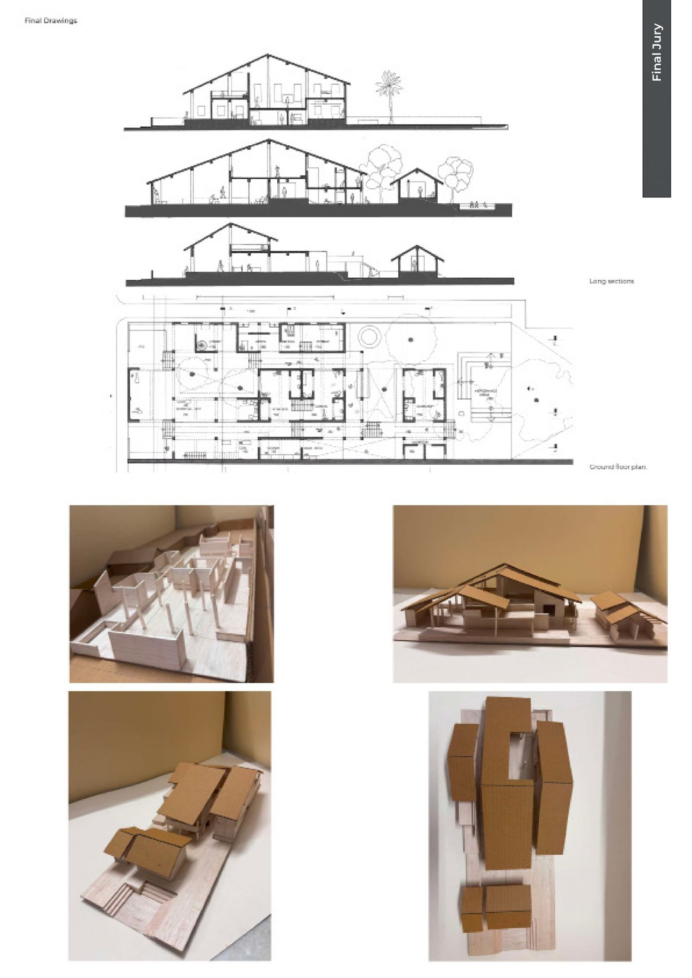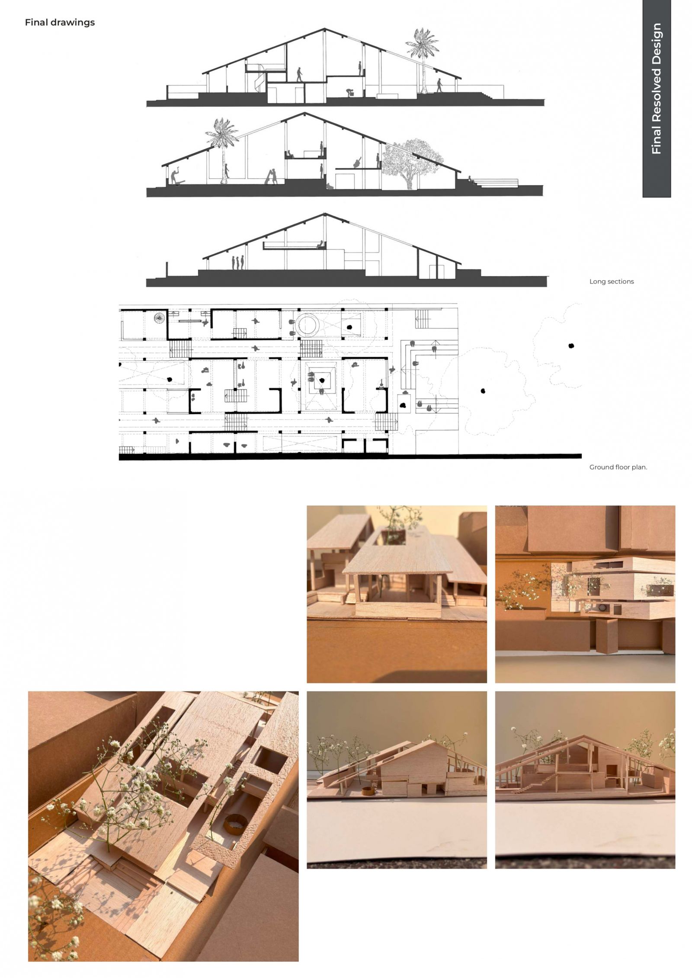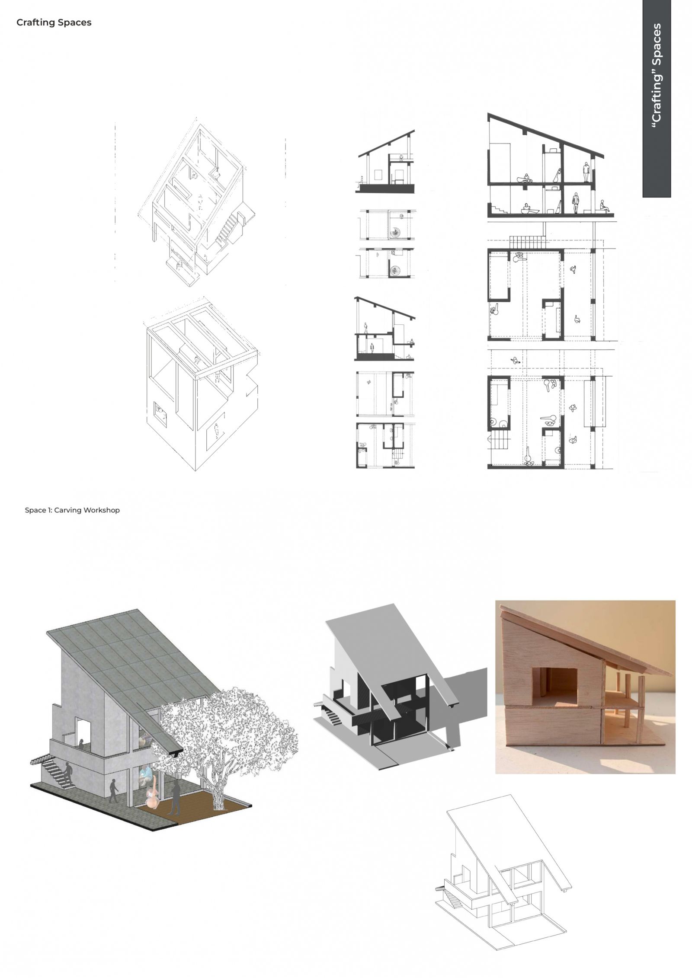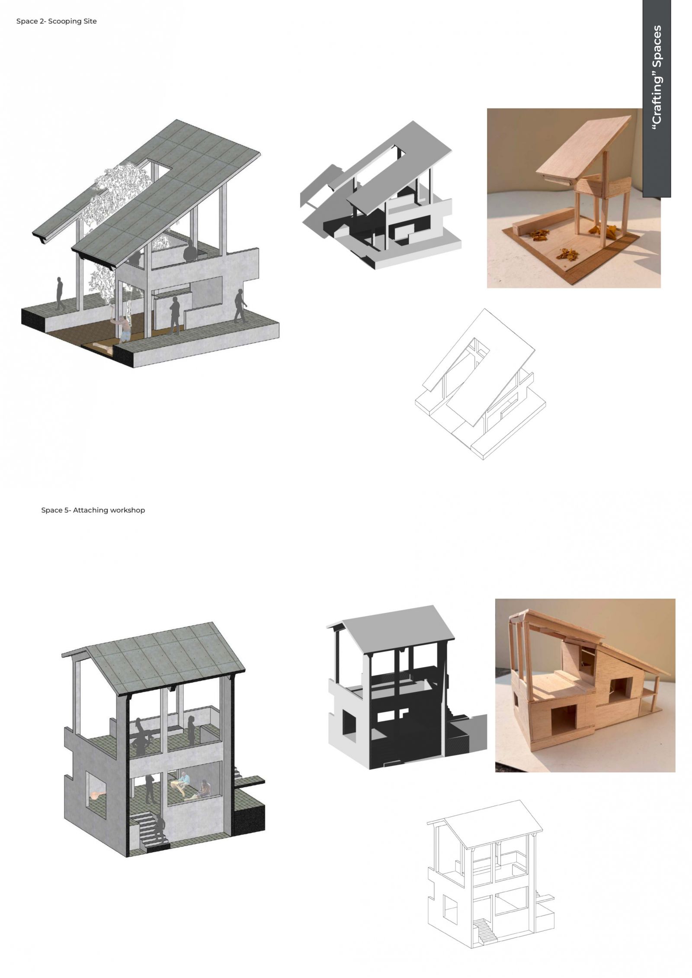Your browser is out-of-date!
For a richer surfing experience on our website, please update your browser. Update my browser now!
For a richer surfing experience on our website, please update your browser. Update my browser now!
Interlace is a design project aimed at creating a place for Veena makers to come and work together. The design draws inspiration from the impact of the axe on the wood during the process of scooping the Veena. The linearity of the plan is structured with the central workshop area acting as the heart of the space. The program is divided such that the workshop occupies the central belt to emphasize their importance, while the ancillary services are placed along the sides. The levels in section create a dynamic spatial experience, while providing visual connectivity across different zones. The single longitudinal concrete pitch roof in each of the bays ties the entire structure together, fulfilling the thought of bringing all the processes of Veena making under one roof.
View Additional Work