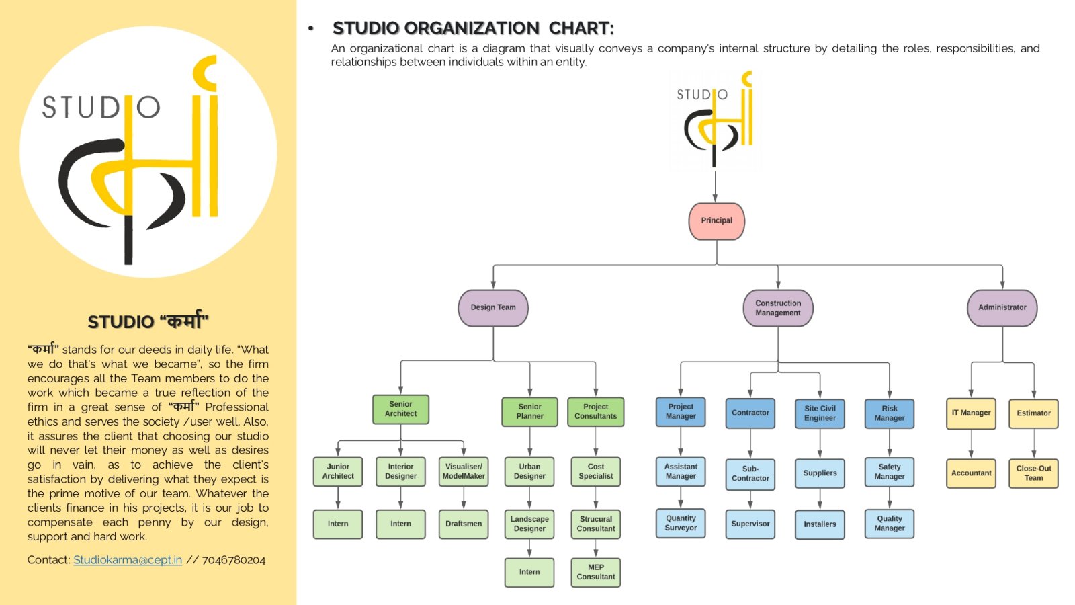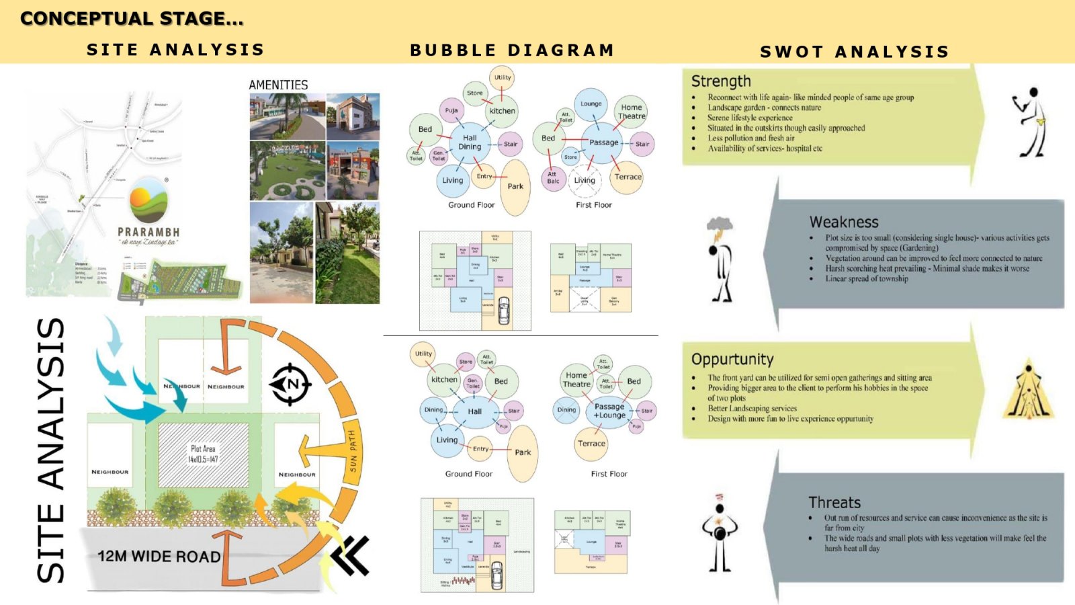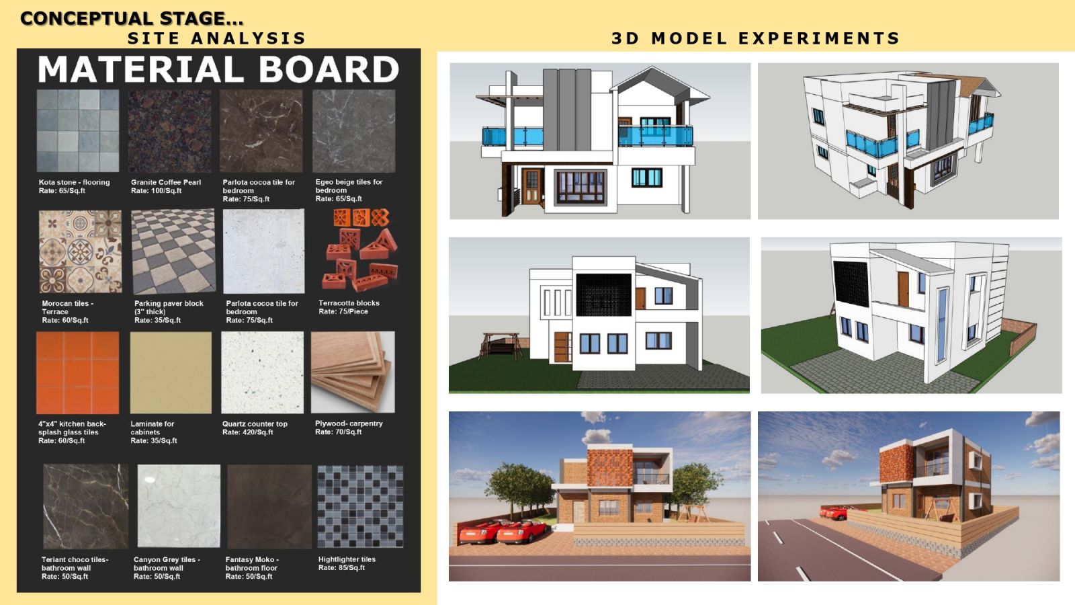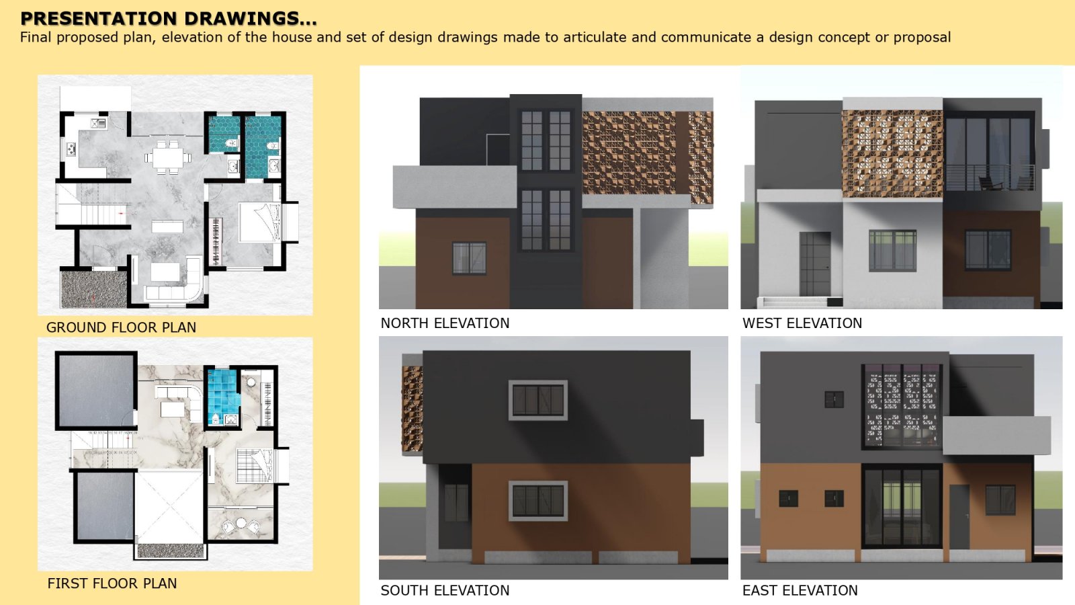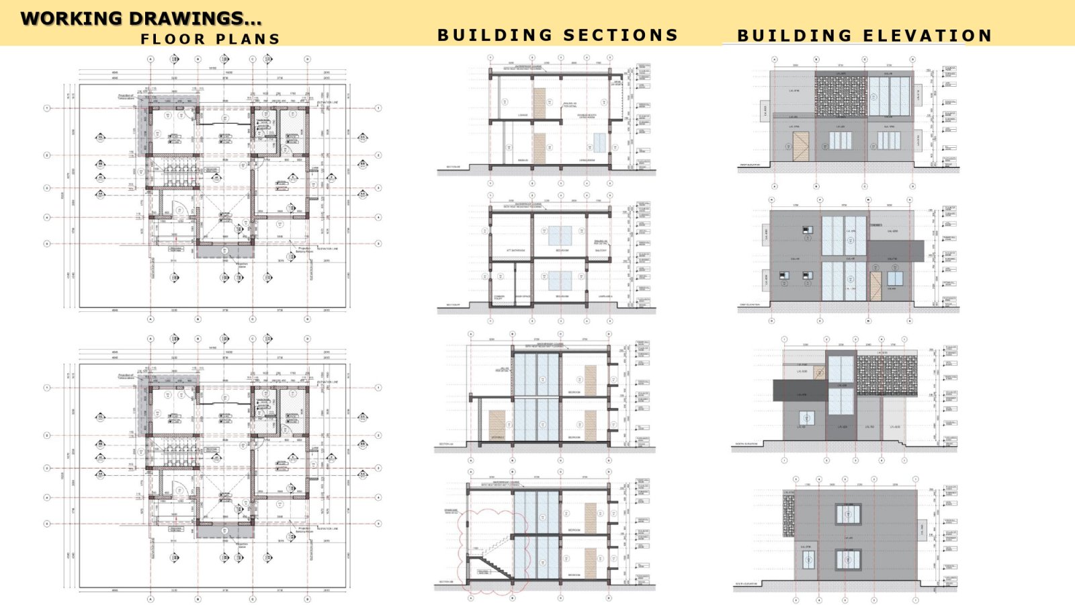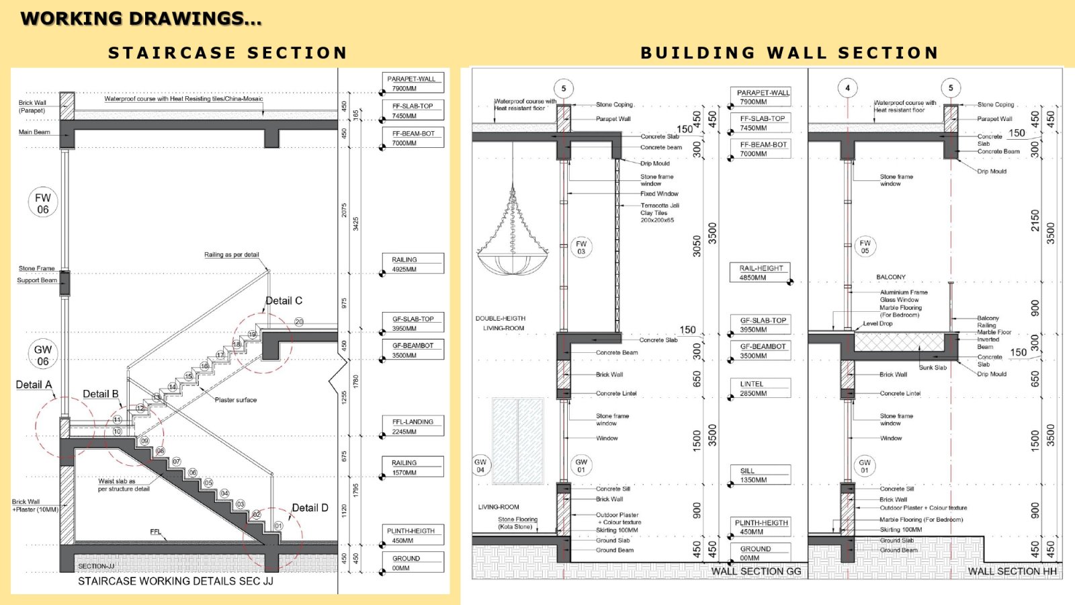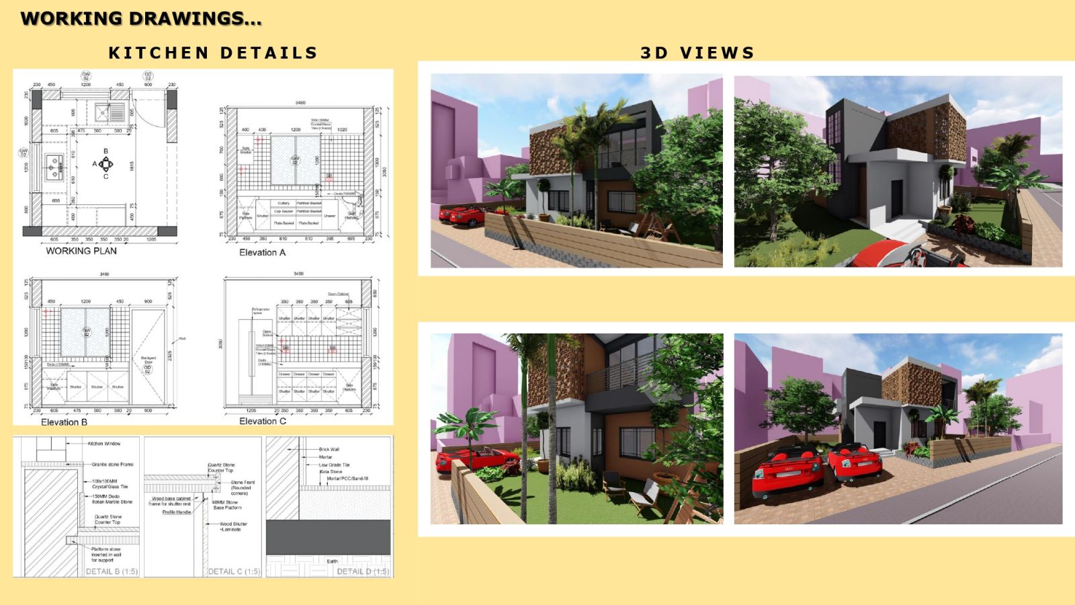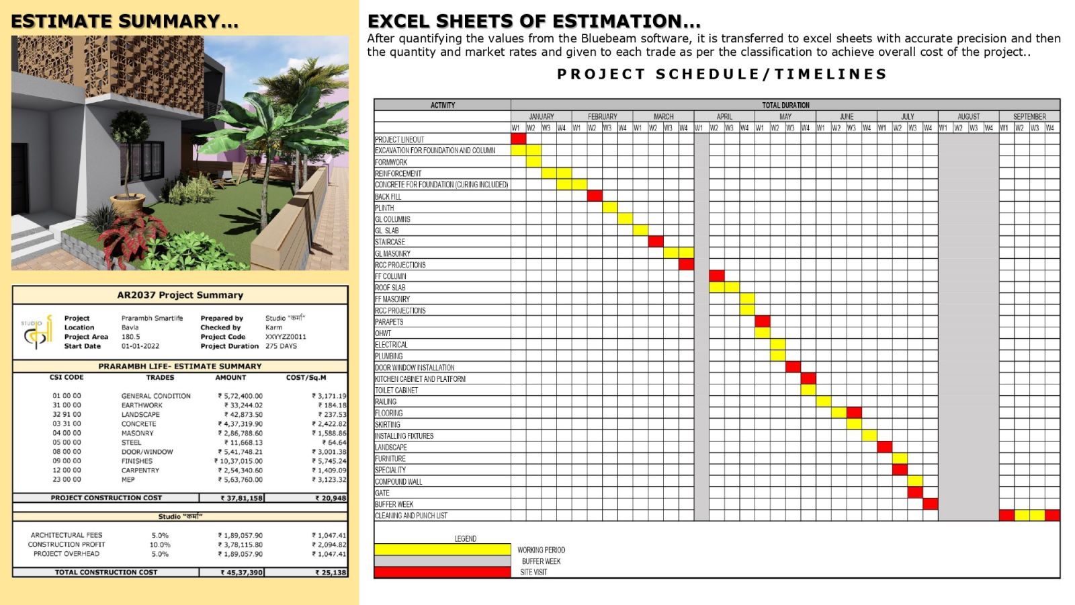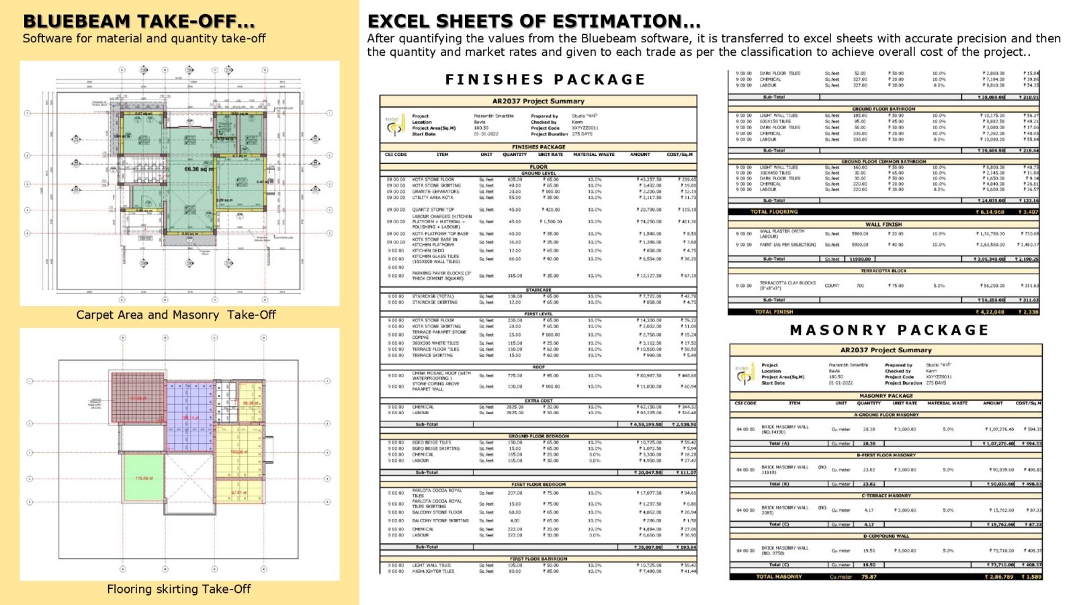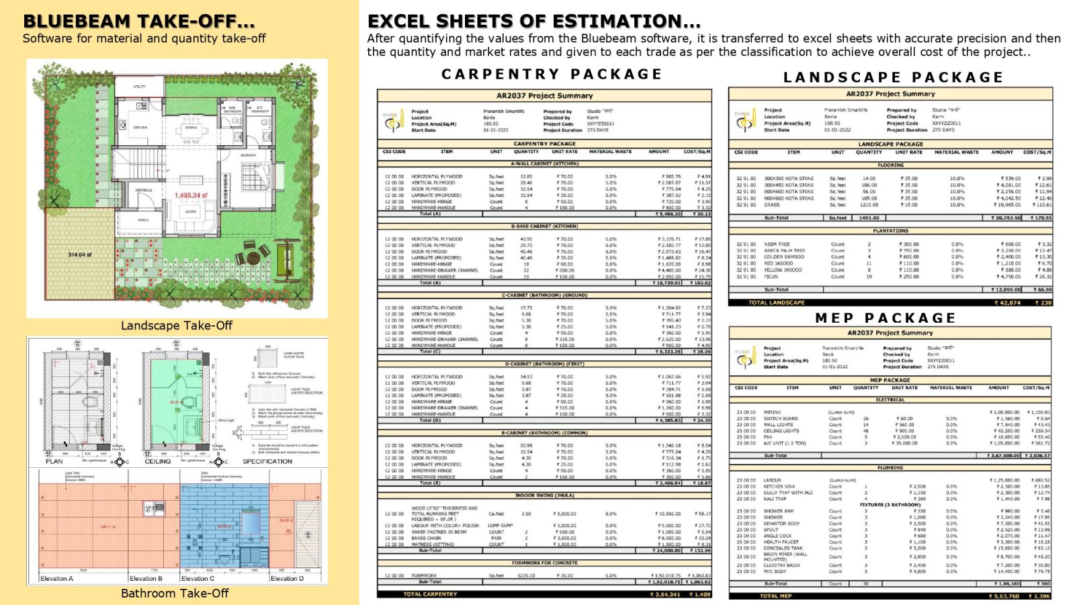Your browser is out-of-date!
For a richer surfing experience on our website, please update your browser. Update my browser now!
For a richer surfing experience on our website, please update your browser. Update my browser now!
A typical architectural project comprises five steps, drawings, development, application, execution, and supervision. We generally describe them as conceptualization, design development, preparation of working drawings, estimation, and implementation. These key steps comprise the pre-construction stage of any architectural design project. The prime focus of this studio is to provide Real-life exposure to architectural practice and construction processes. It shall concentrate on the systematic approach towards the development and execution of an idea, the in-between procedures, and tools (ensuring smooth execution of the project). The complete studio has been divided into three sections of design development, working drawings, and construction project estimation.
