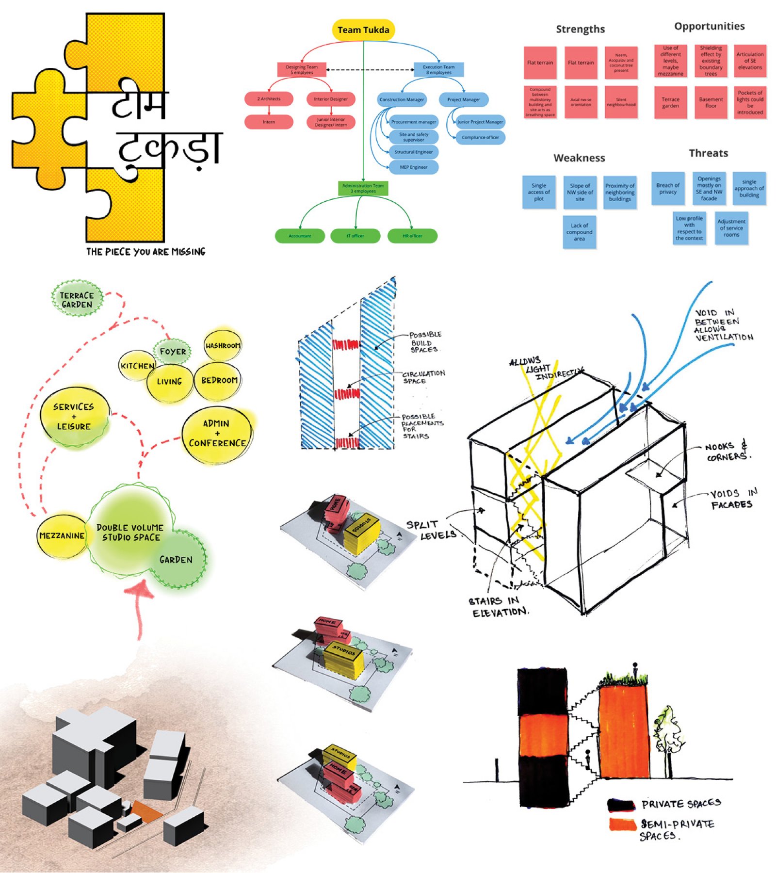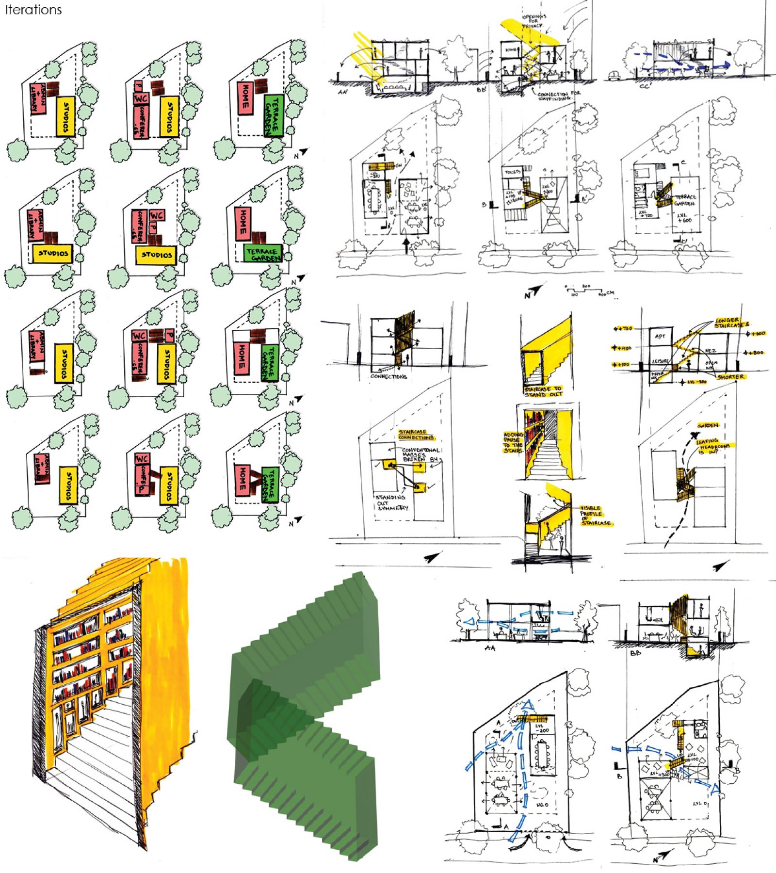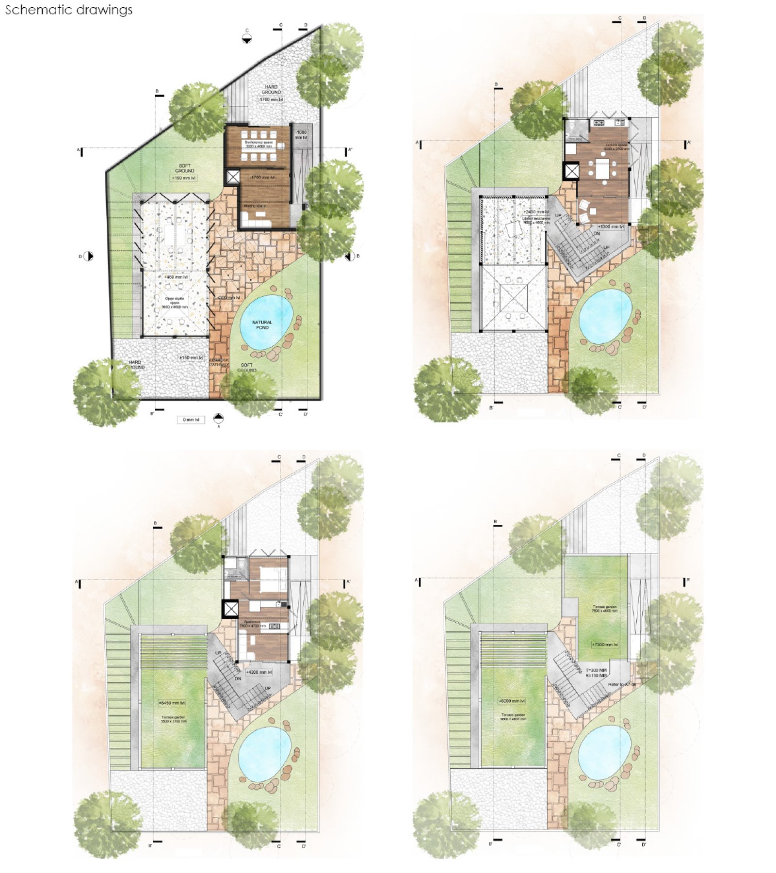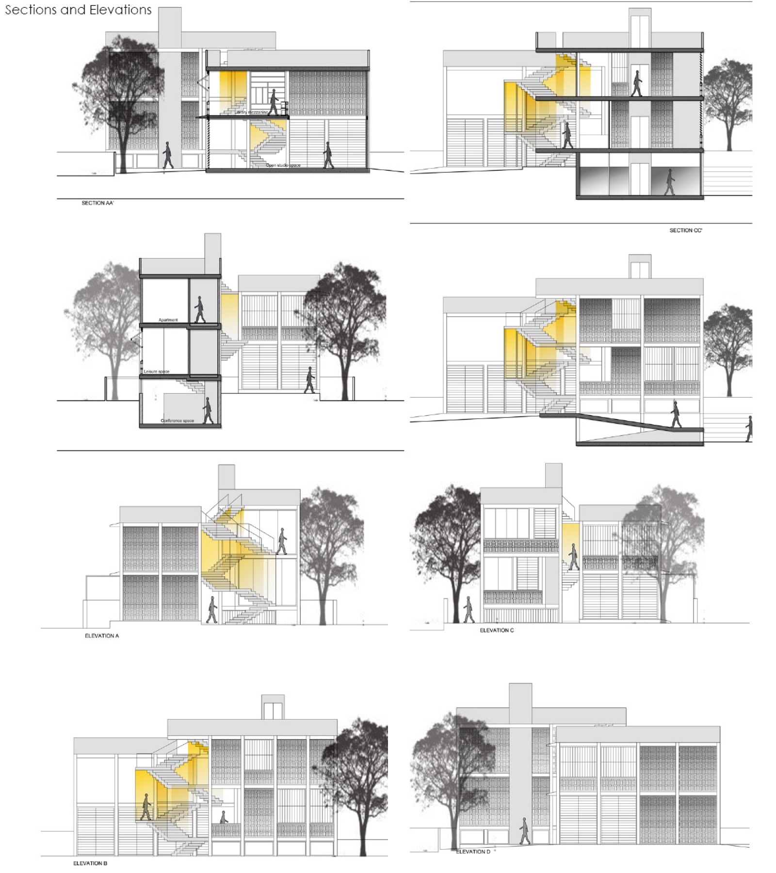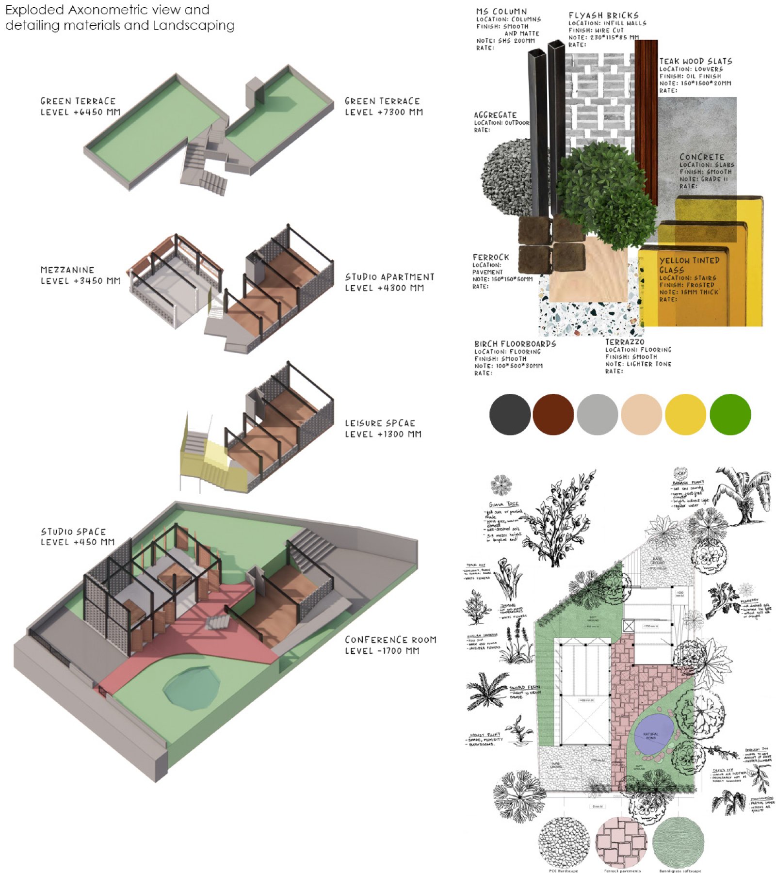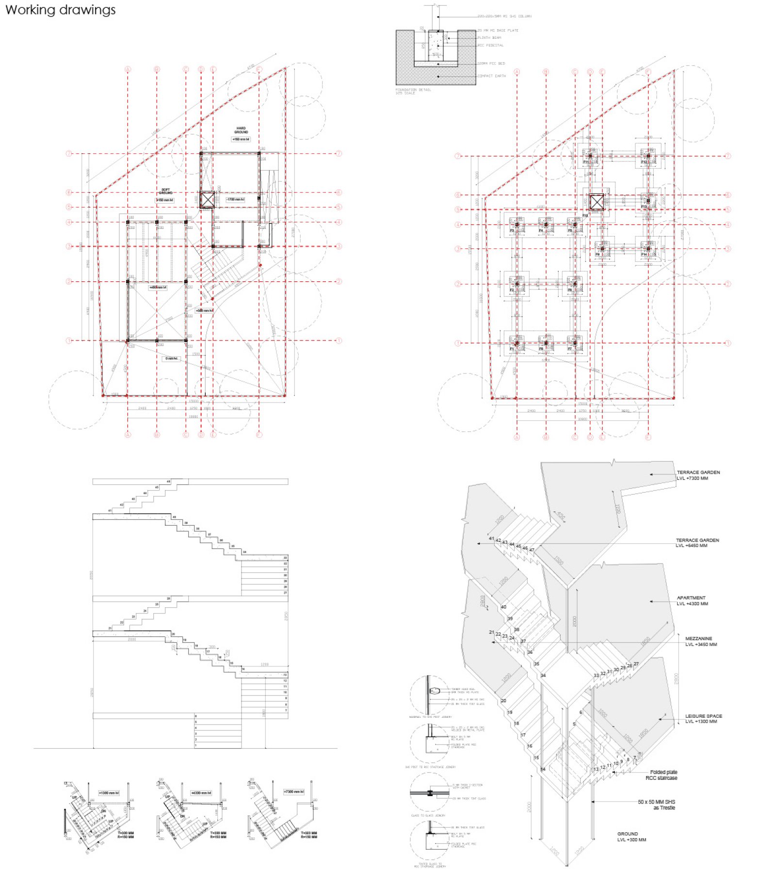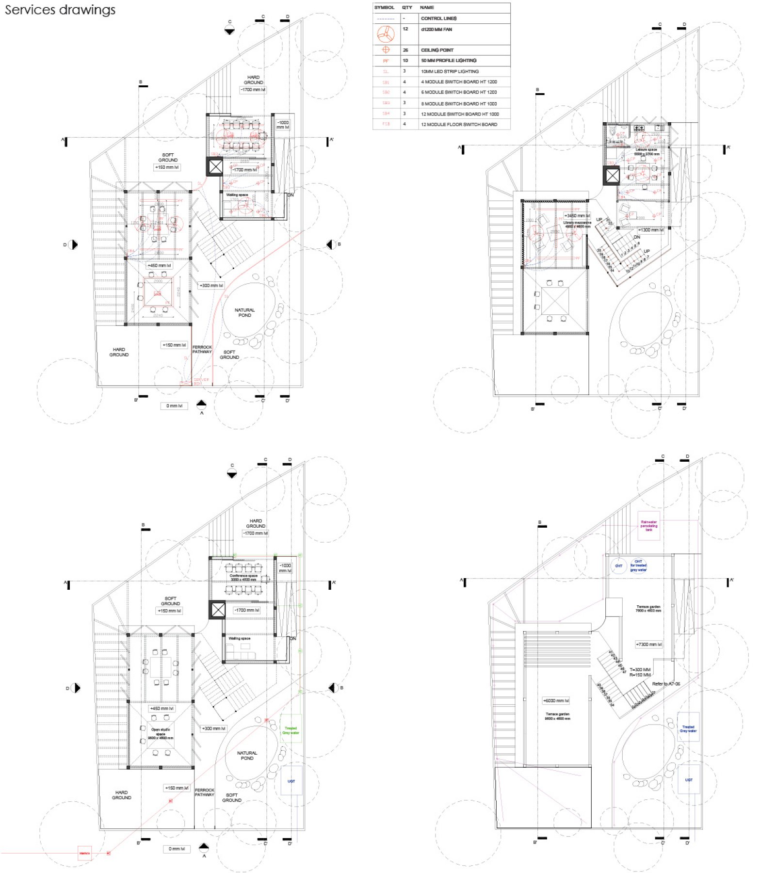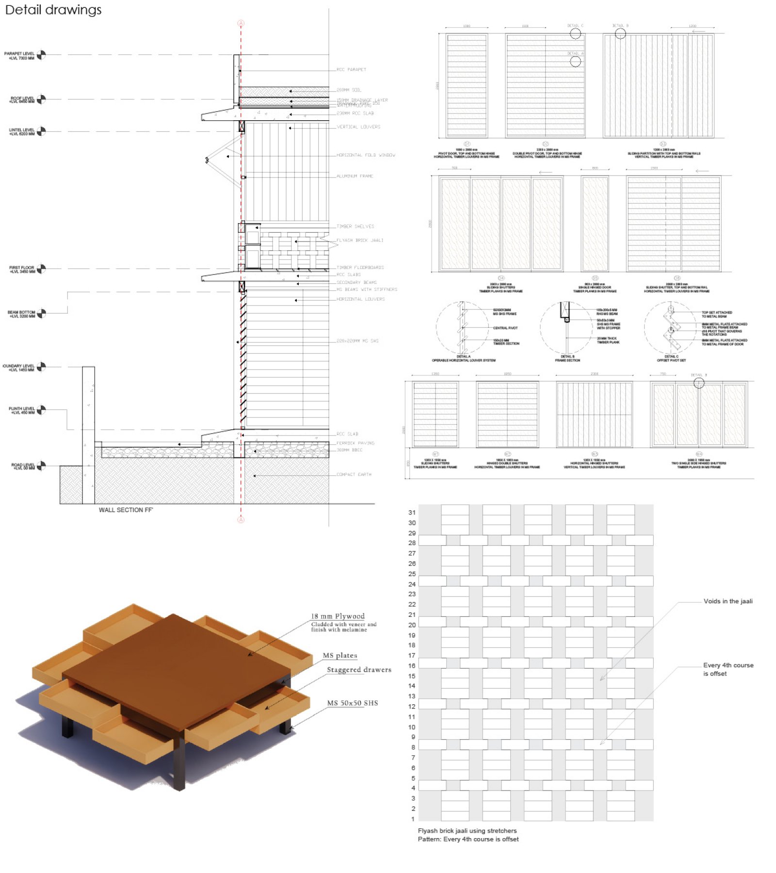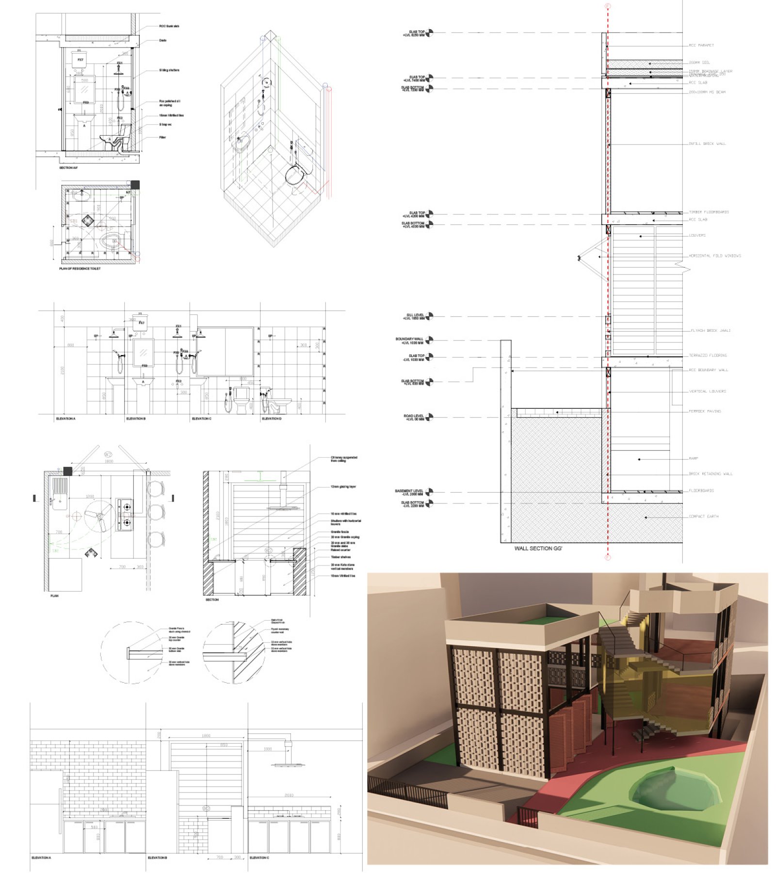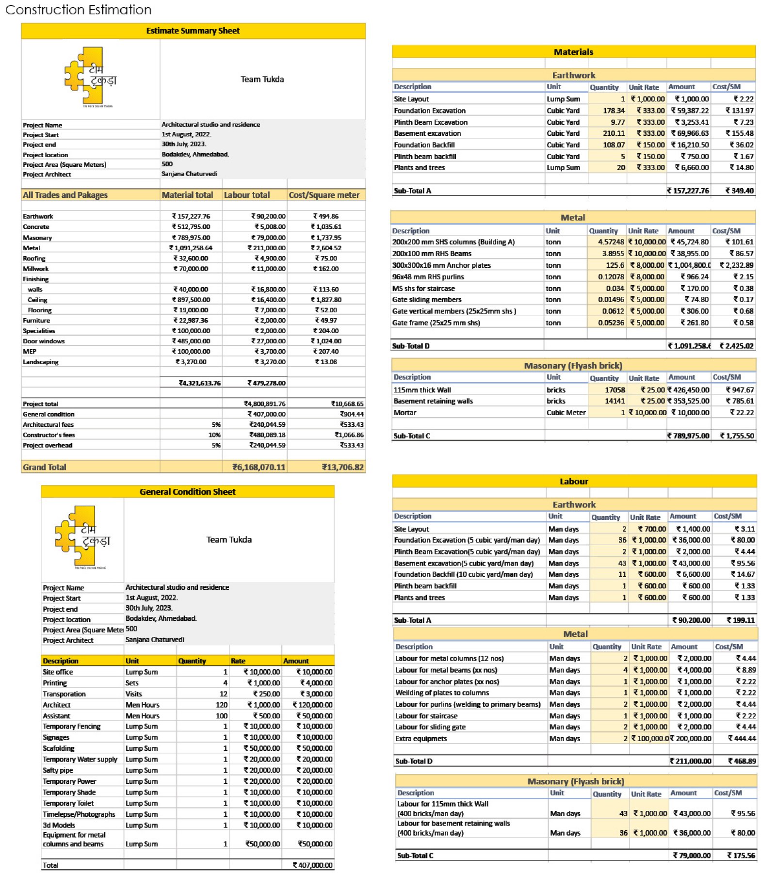Your browser is out-of-date!
For a richer surfing experience on our website, please update your browser. Update my browser now!
For a richer surfing experience on our website, please update your browser. Update my browser now!
Step by Step is a studio and apartment for the architectural firm of Team Tukda in Ahmedabad, Gujarat. This project has been divided into two buildings and uses split levels to separate spaces and functions.
Having gone through the entire phase of making a firm, with its logo, employees, projects and working culture, designing a space for this firm is what followed. After designing, working drawings of the same were made that helped in the last stage of the entire process. Construction cost was calculated which included estimation back up, general conditions and labor costs.
