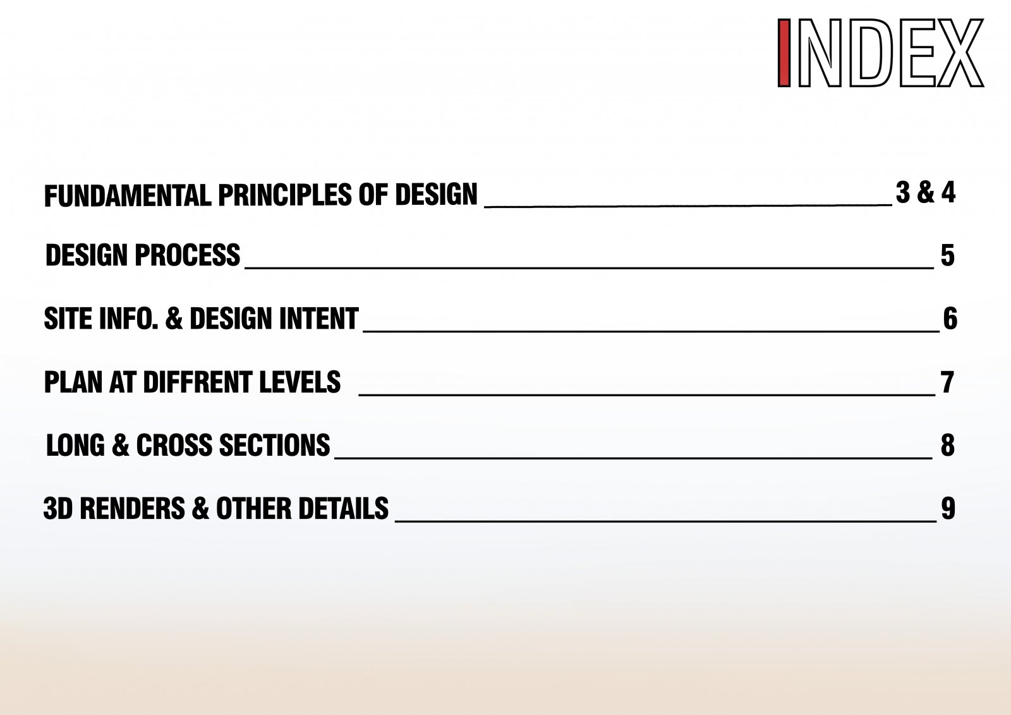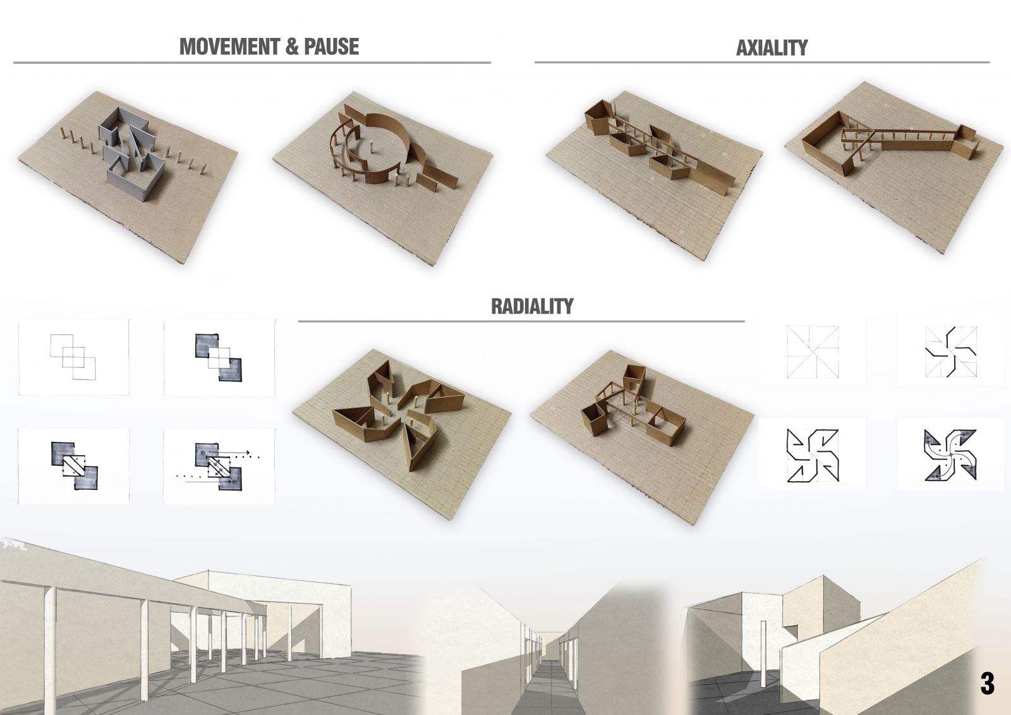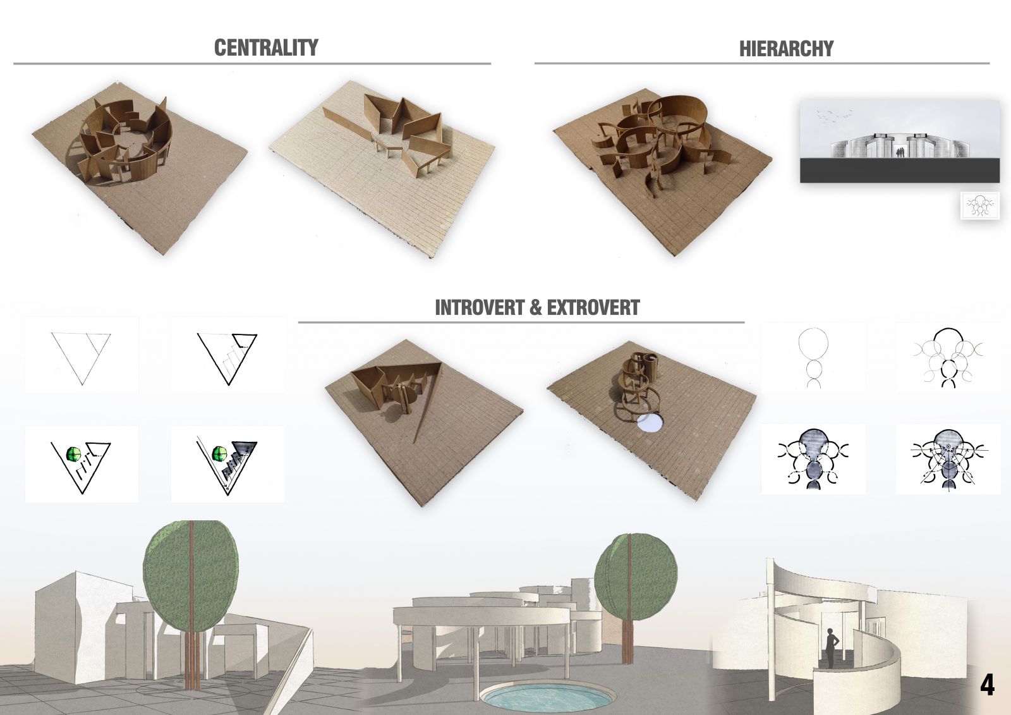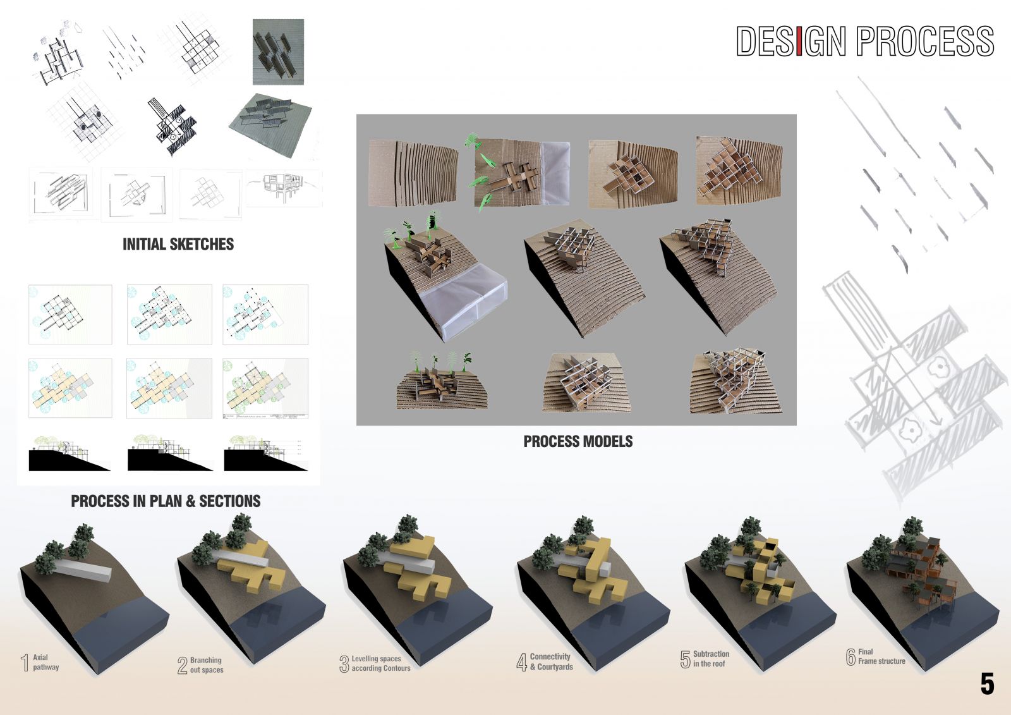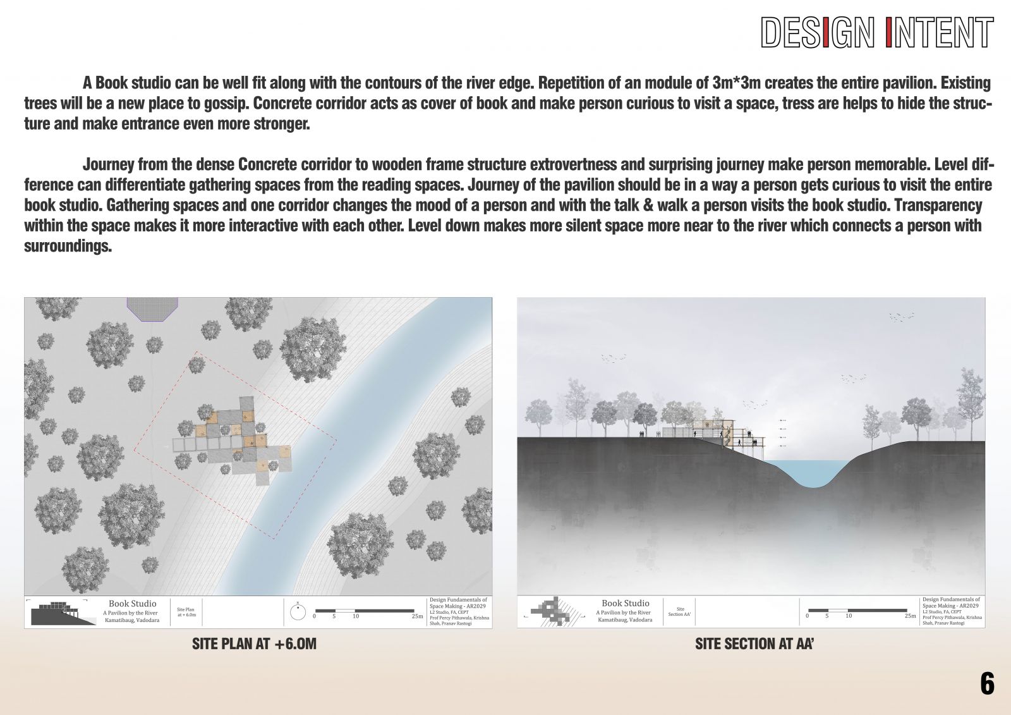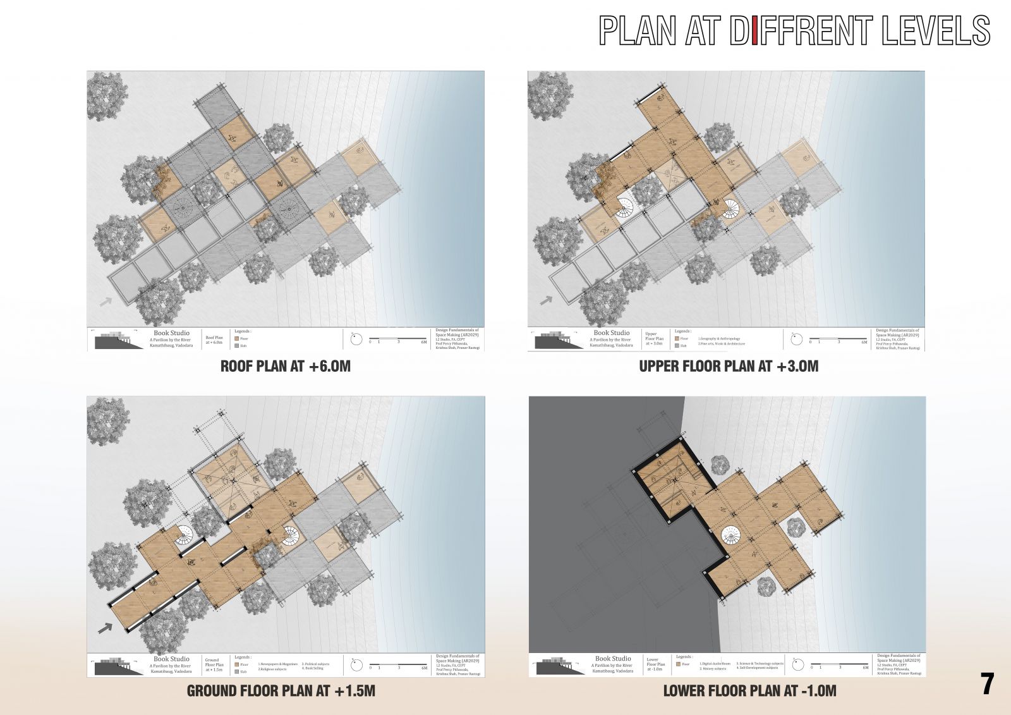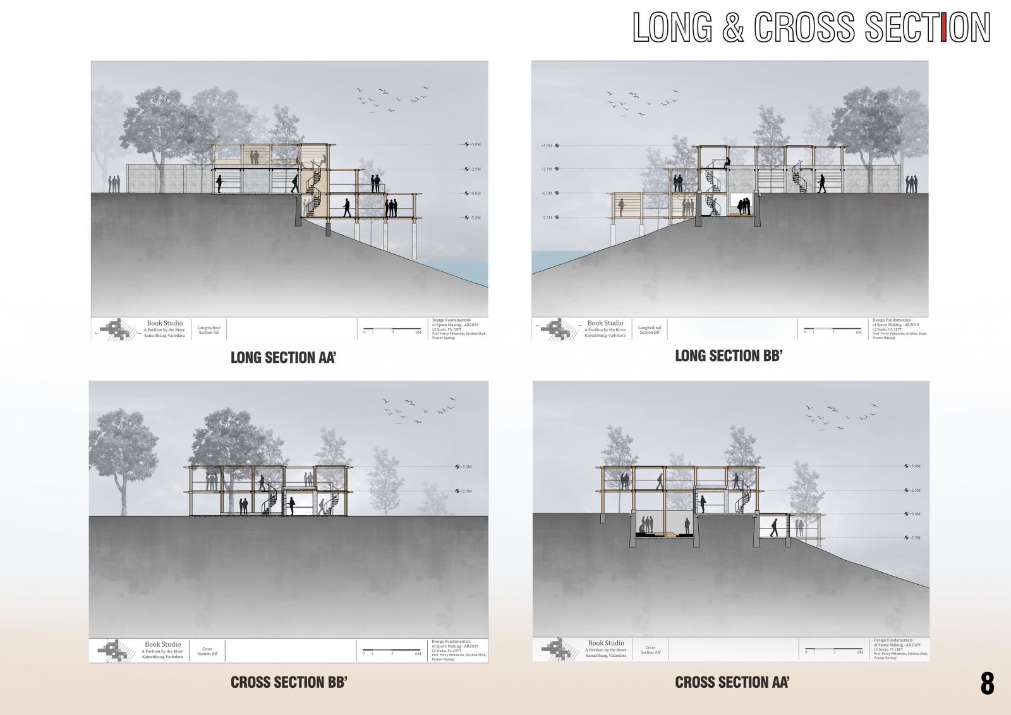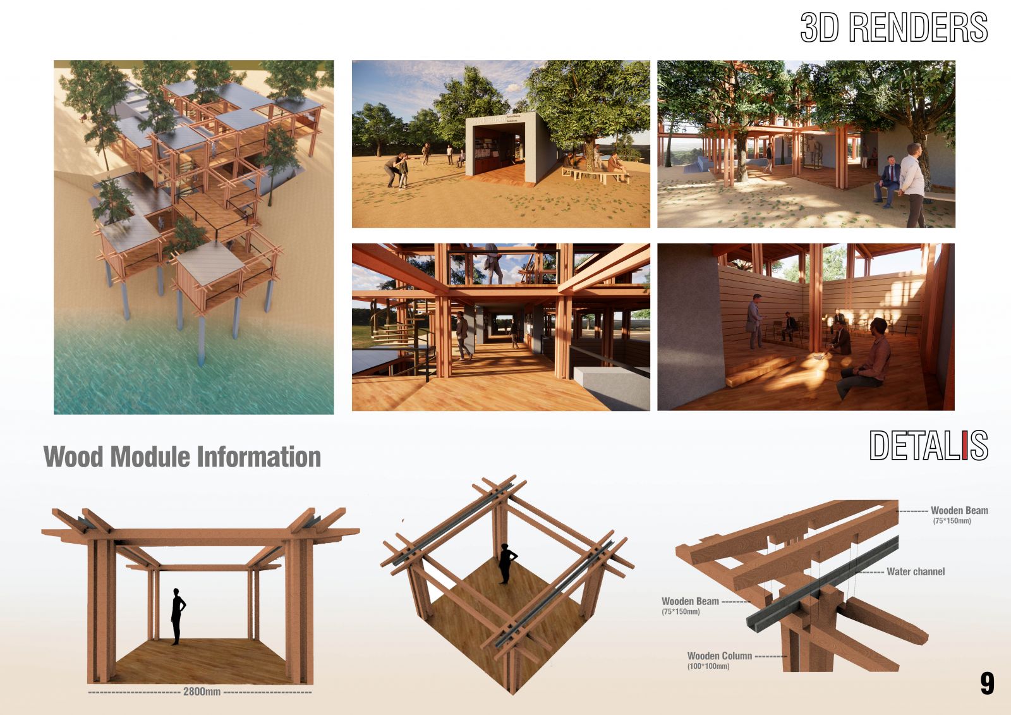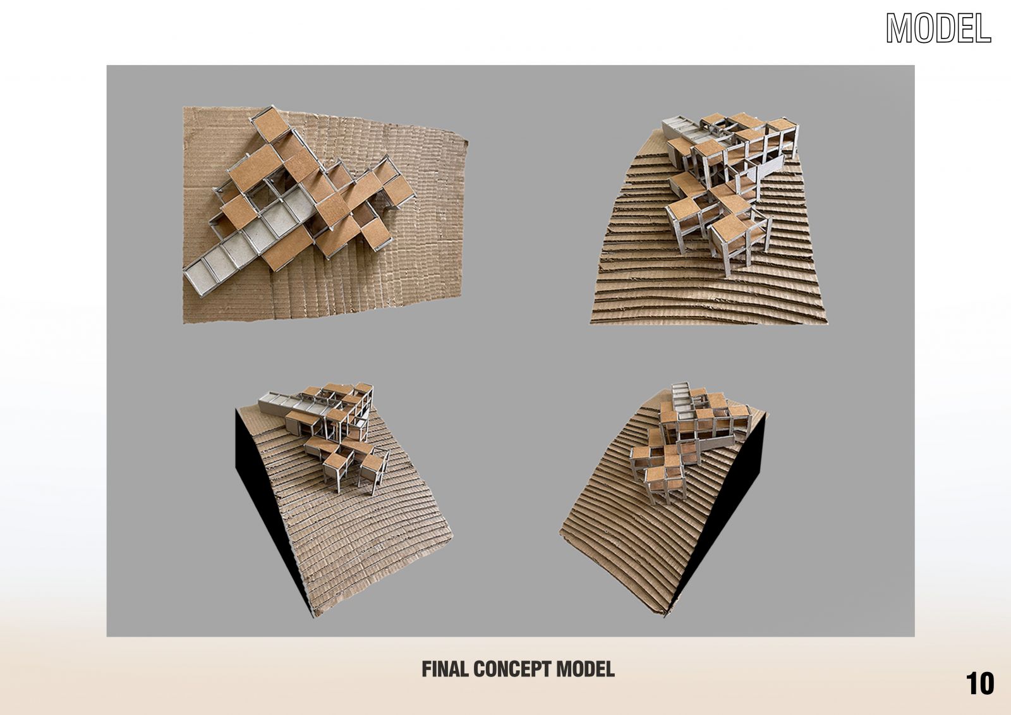Your browser is out-of-date!
For a richer surfing experience on our website, please update your browser. Update my browser now!
For a richer surfing experience on our website, please update your browser. Update my browser now!
This project is all about designing a pavilion using fundamental space vocabulary. Function of this design is Book studio. Pixelated design with the use of 3m*3m module. Main corridor branched out and created a different spaces. Level difference according to the contours creates a space more interesting. Spiral stairs used for connectivity within floors. A double heighted digital audio room is also designed within modules. Mysteries journey from entrance to the different spaces. Change in the materials makes more sense, Concrete corridor branches in wooden modules makes Experience of journeys even more interesting.
View Additional Work