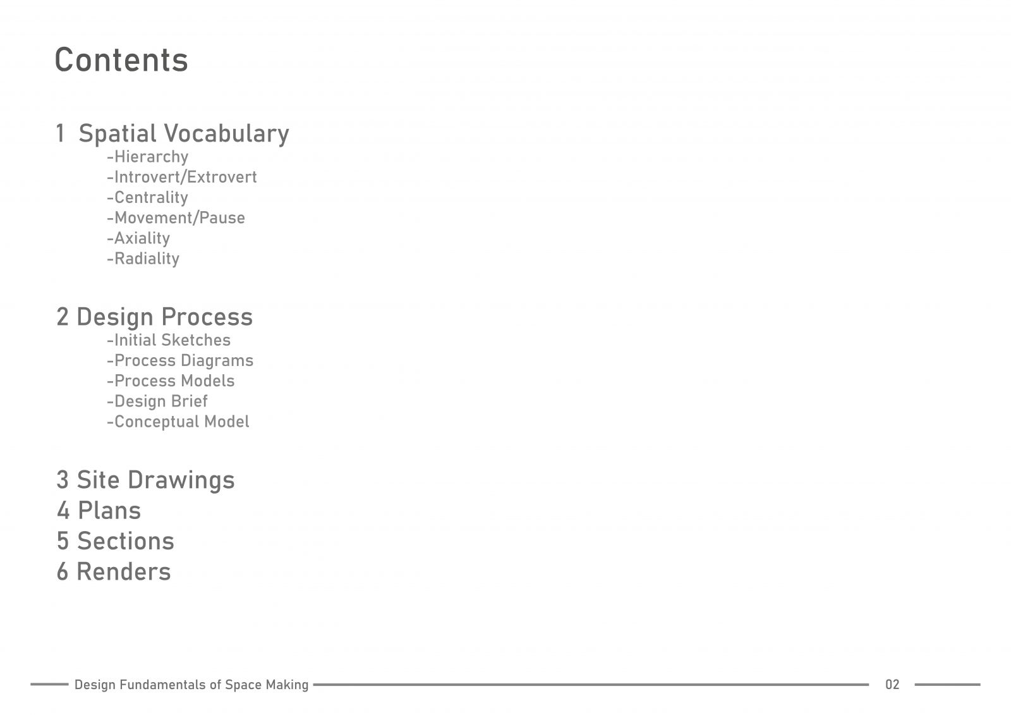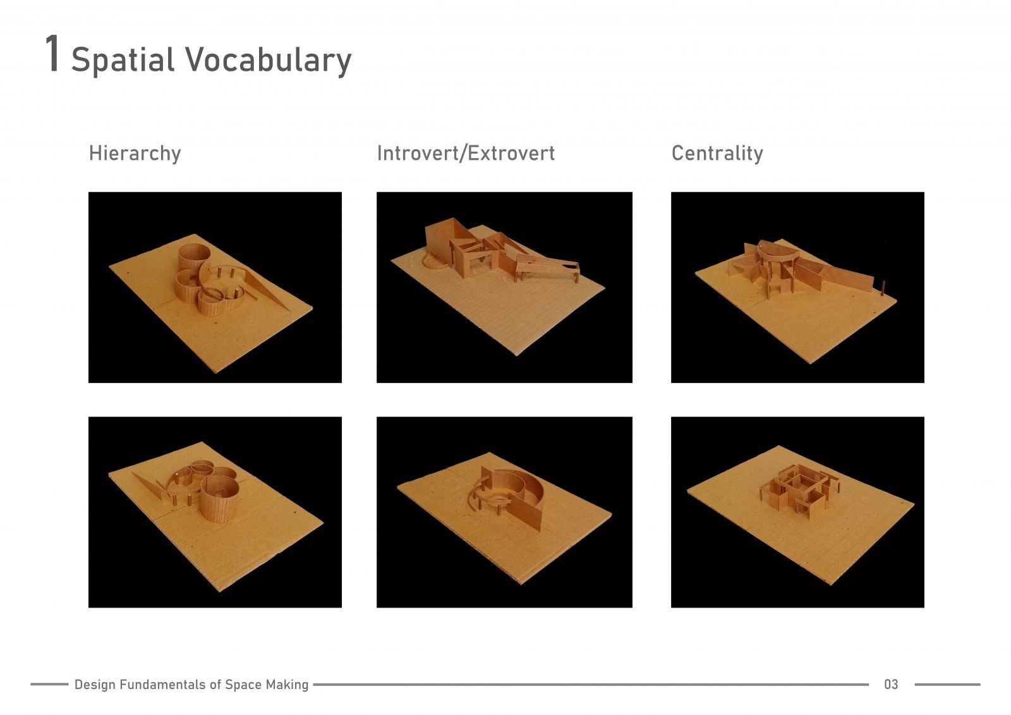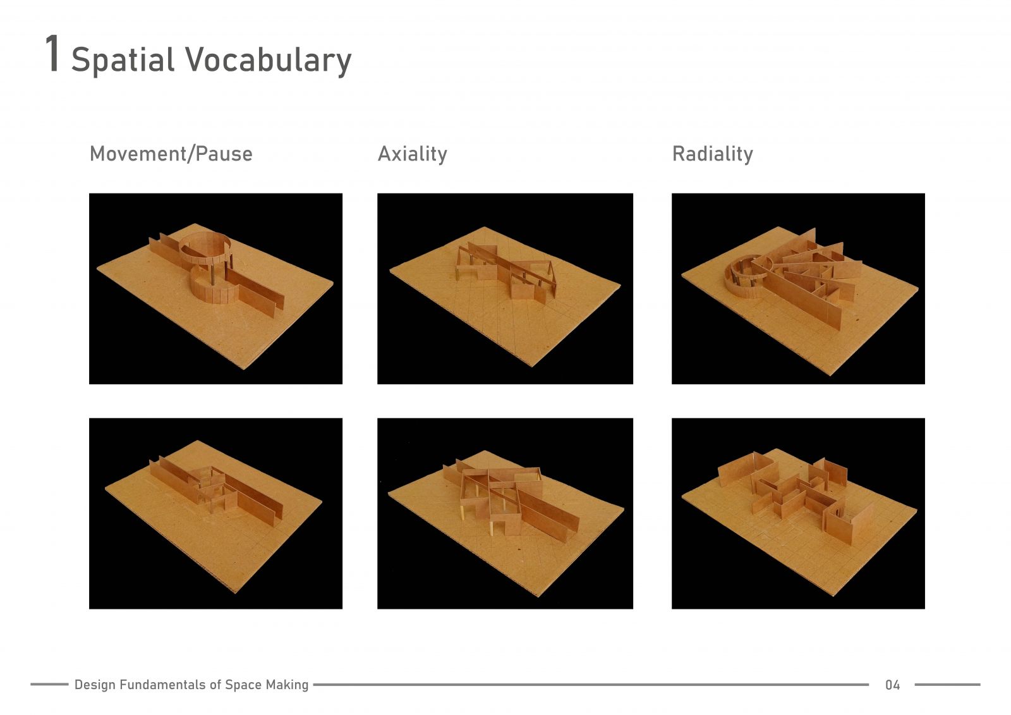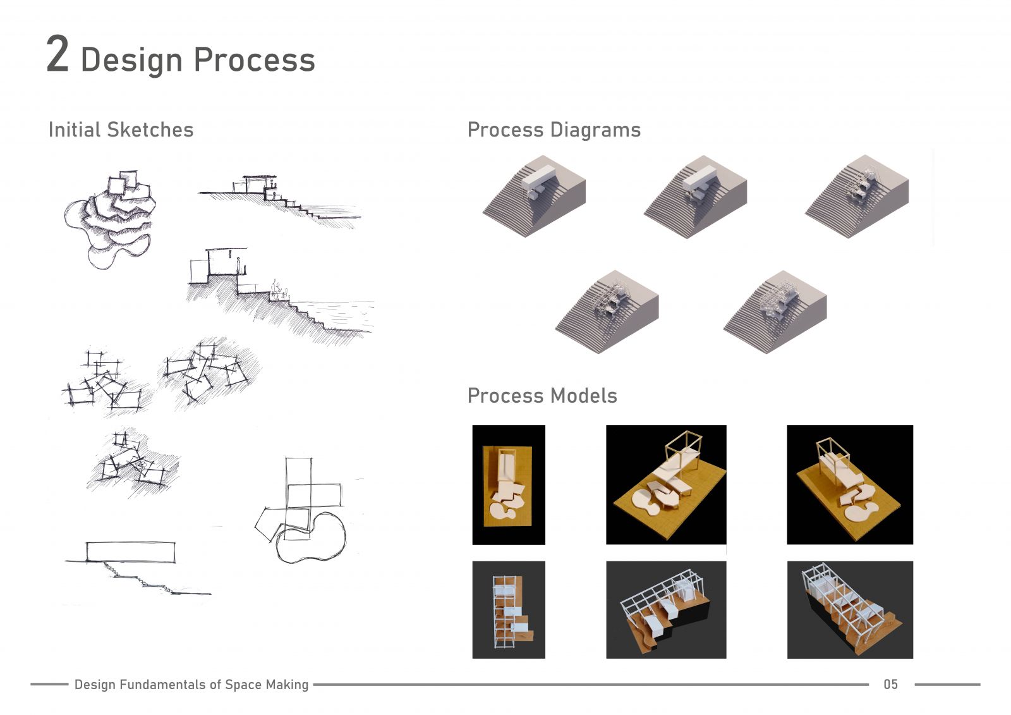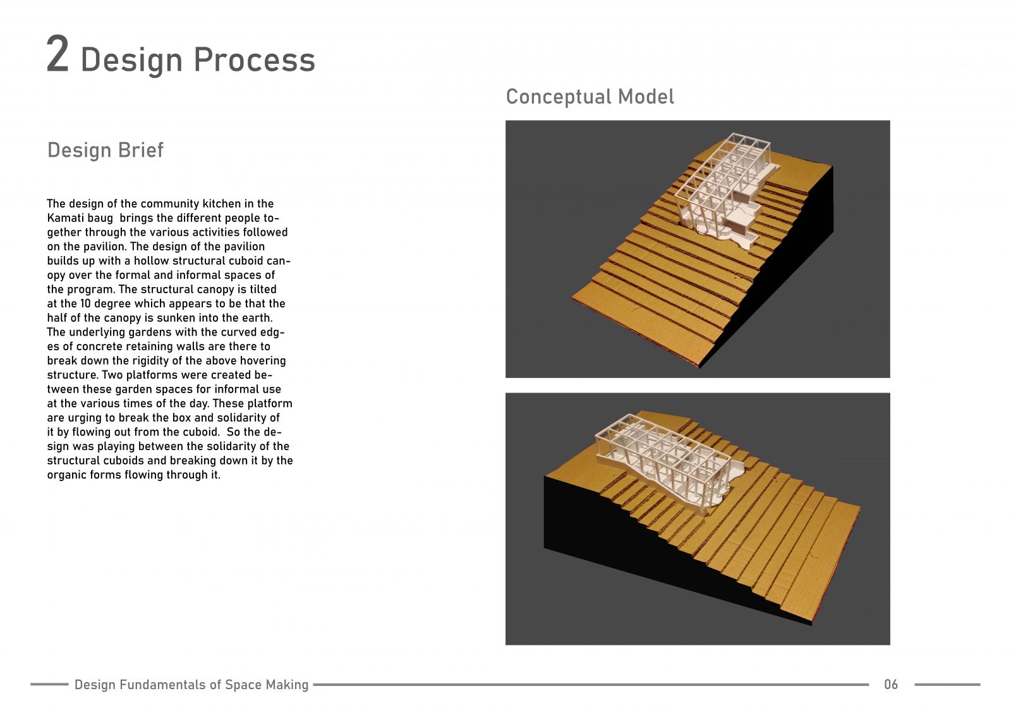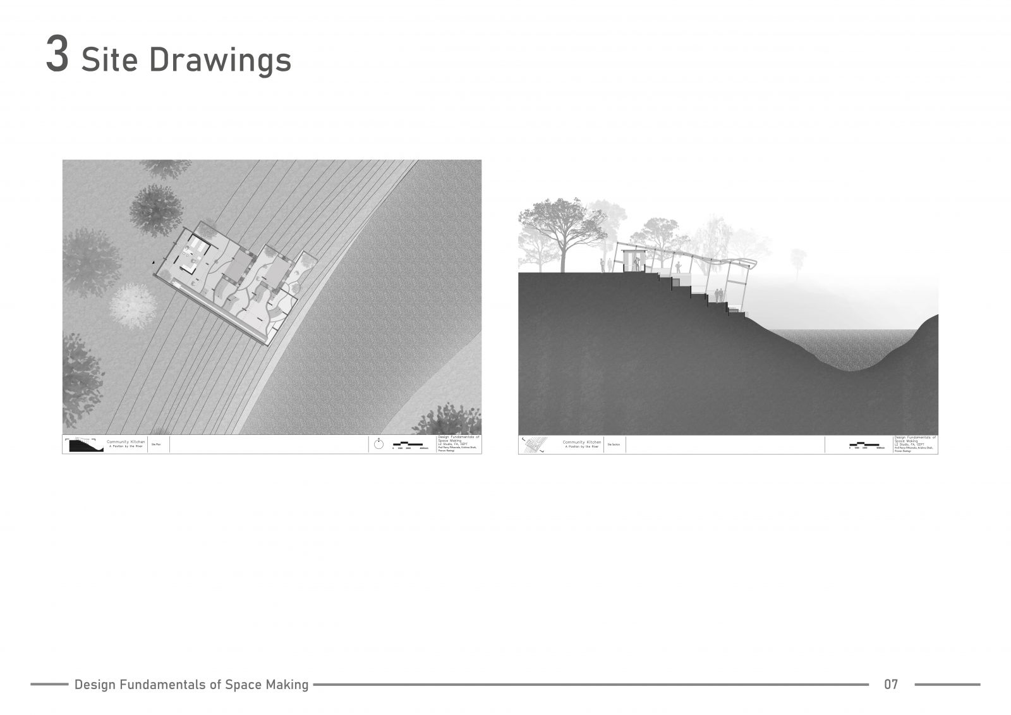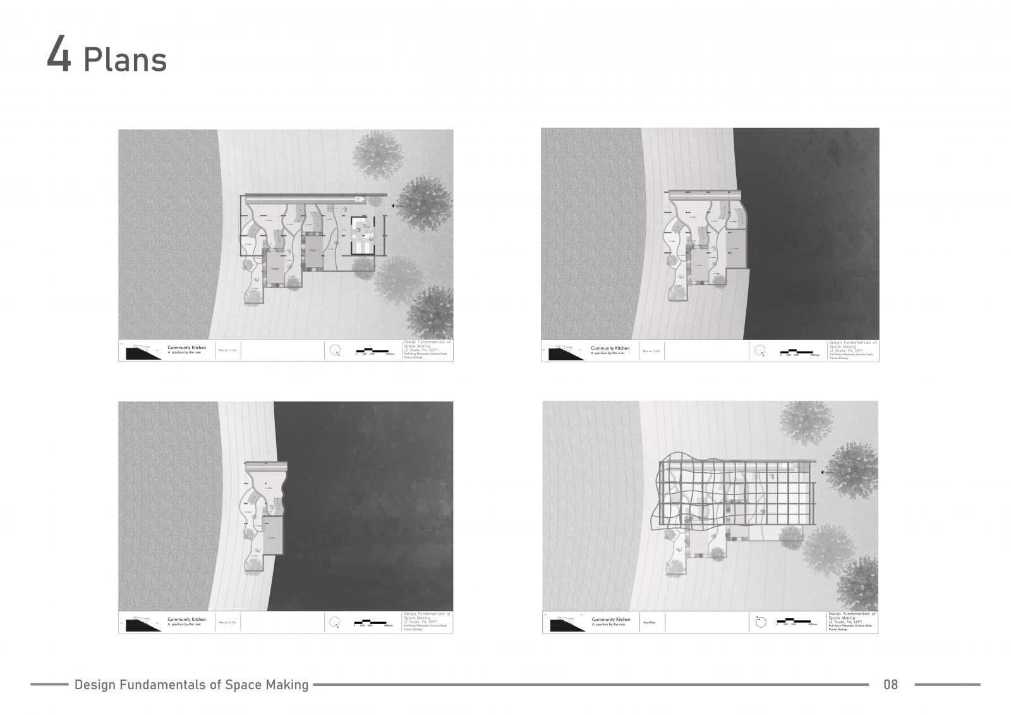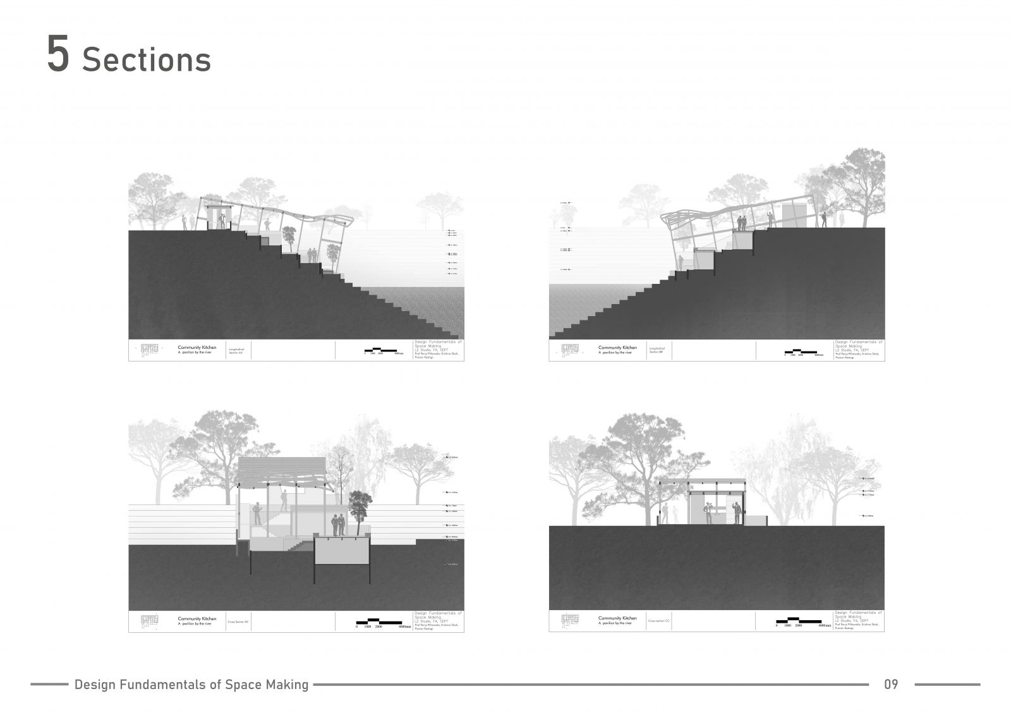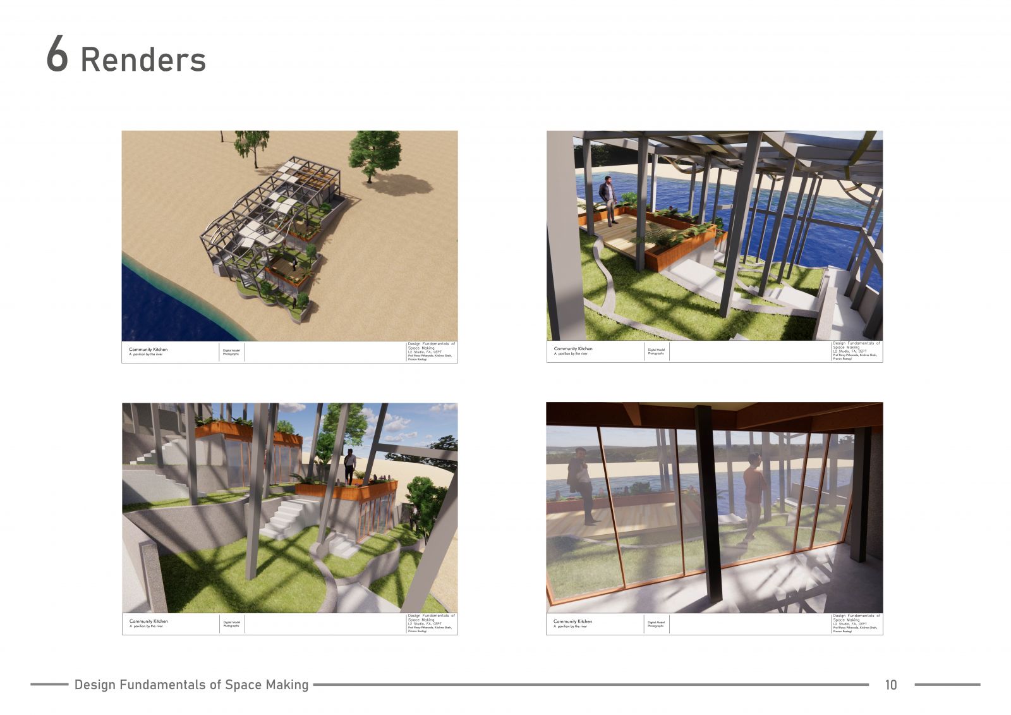Your browser is out-of-date!
For a richer surfing experience on our website, please update your browser. Update my browser now!
For a richer surfing experience on our website, please update your browser. Update my browser now!
The design of the community kitchen in the Kamati baug brings the different people together through the various activities followed on the pavilion. The design of the pavilion builds up with a hollow structural cuboid canopy over the formal and informal spaces of the program. The structural canopy is tilted at the 10 degree which appears to be that the half of the canopy is sunken into the earth. The underlying gardens with the curved edges of concrete retaining walls are there to break down the rigidity of the above hovering structure. Two platforms were created between these garden spaces for informal use at the various times of the day. These platform are urging to break the box and solidarity of it by flowing out from the cuboid. So the design was playing between the solidarity of the structural cuboids and breaking down it by the organic forms flowing through it.
