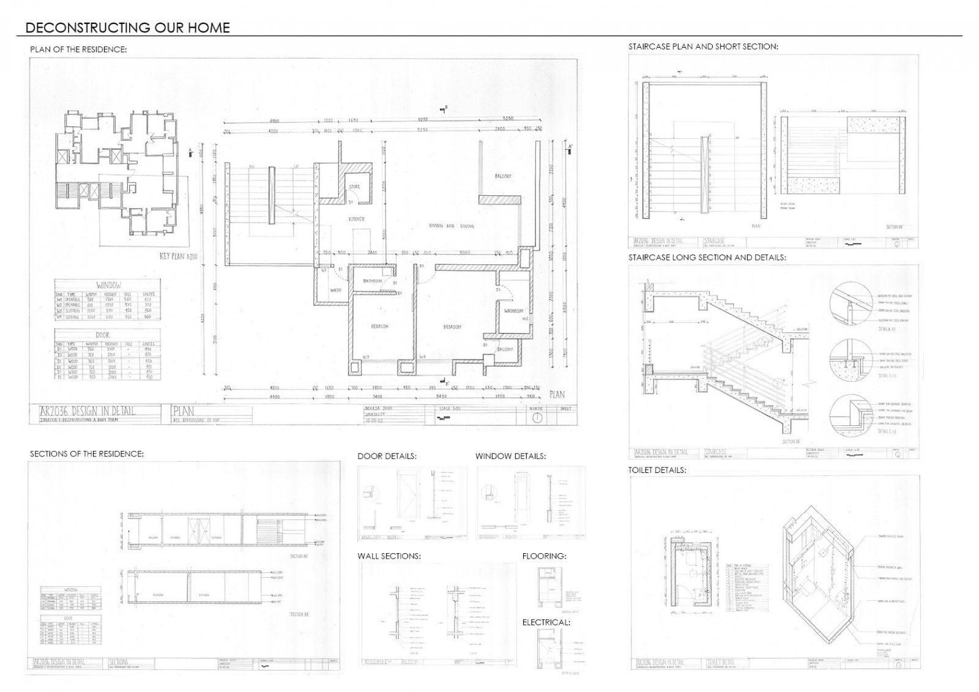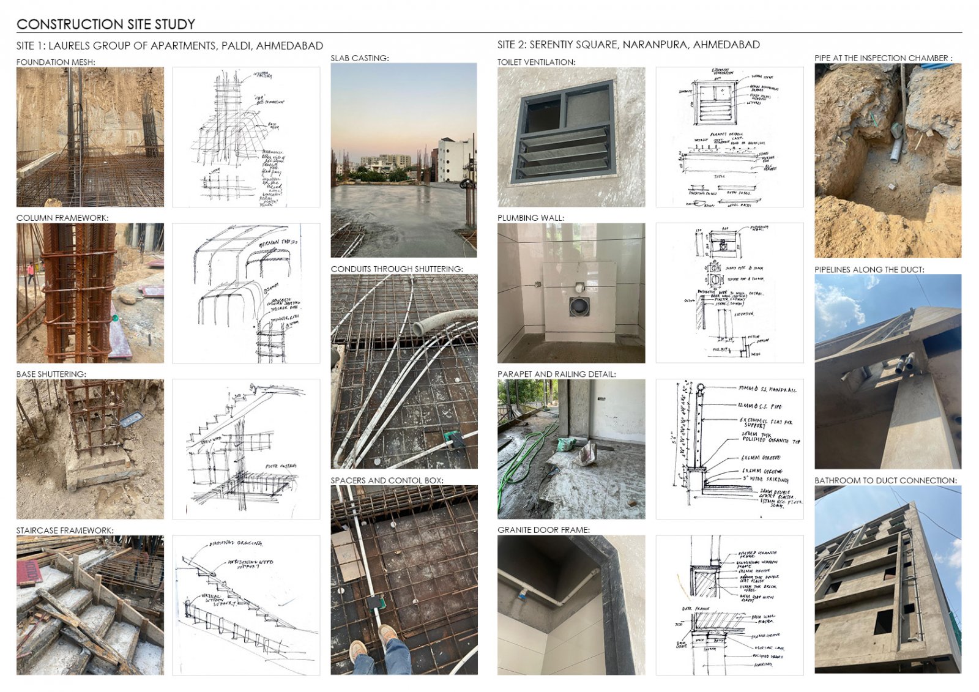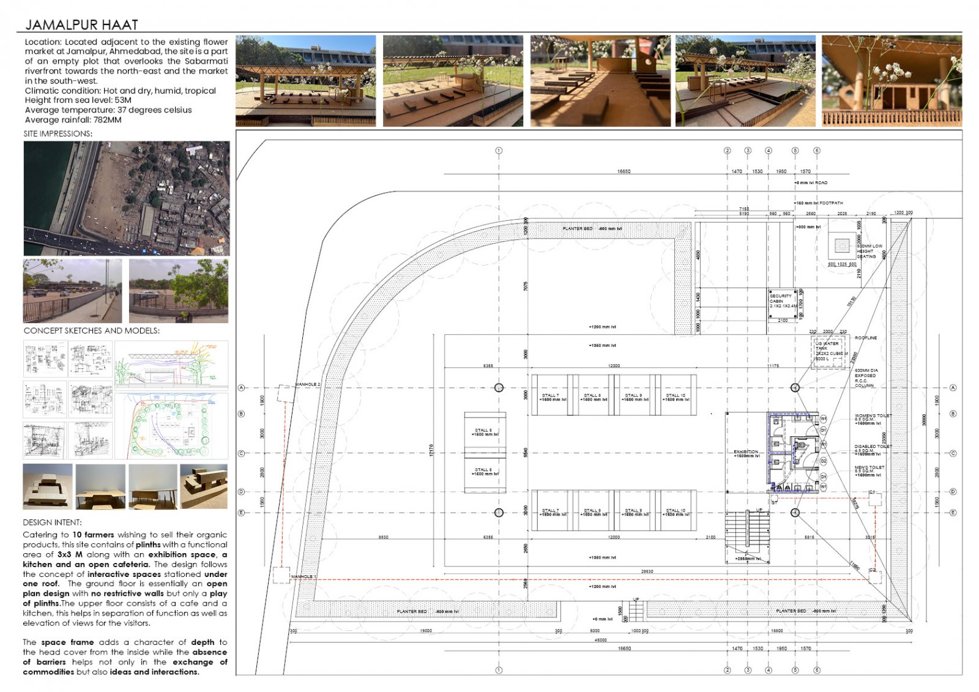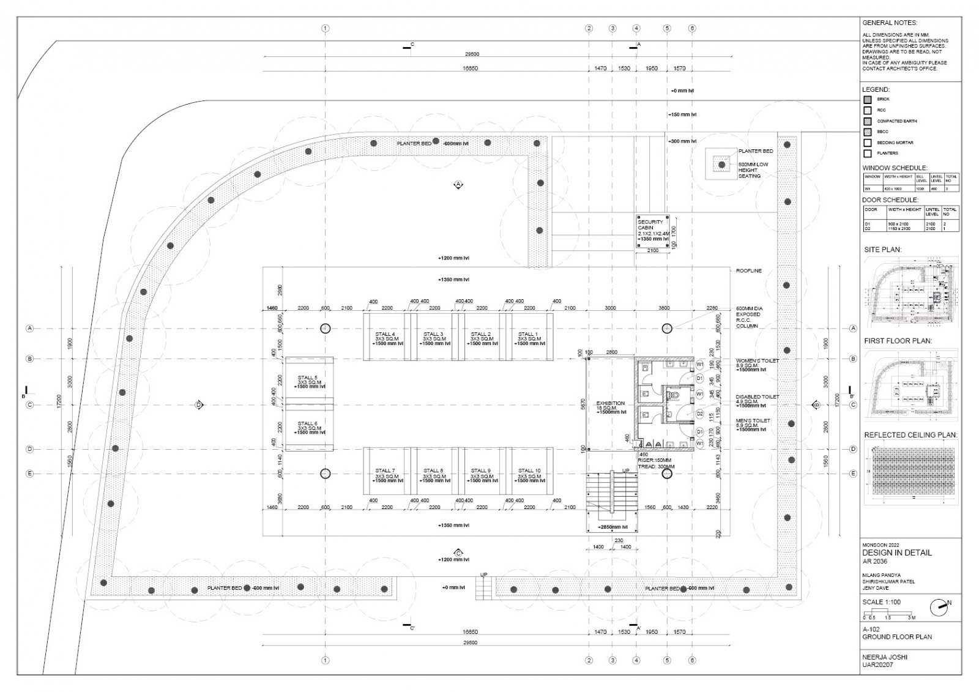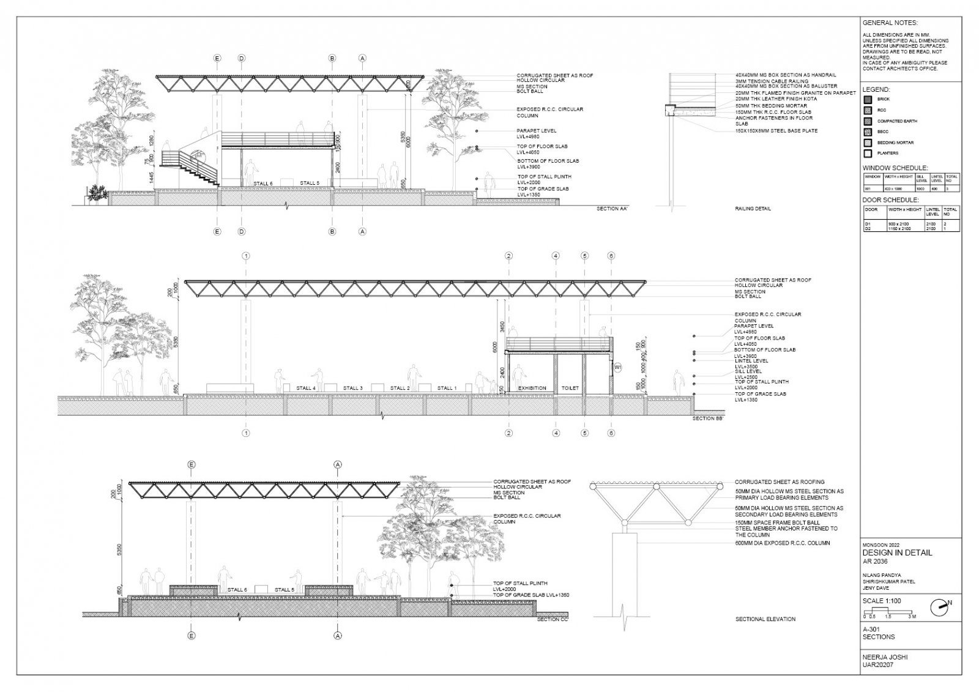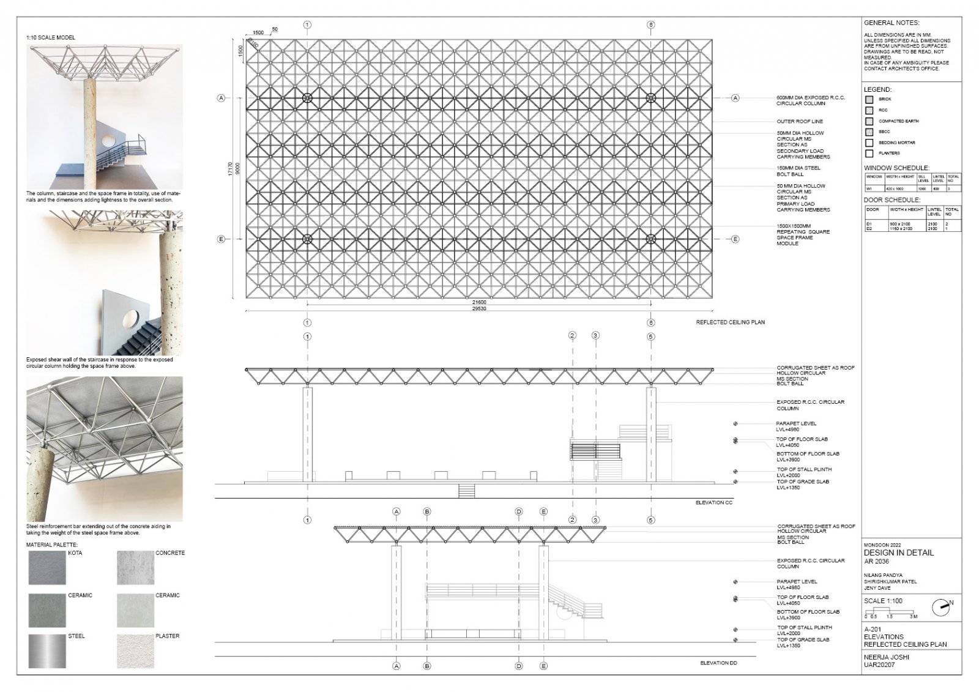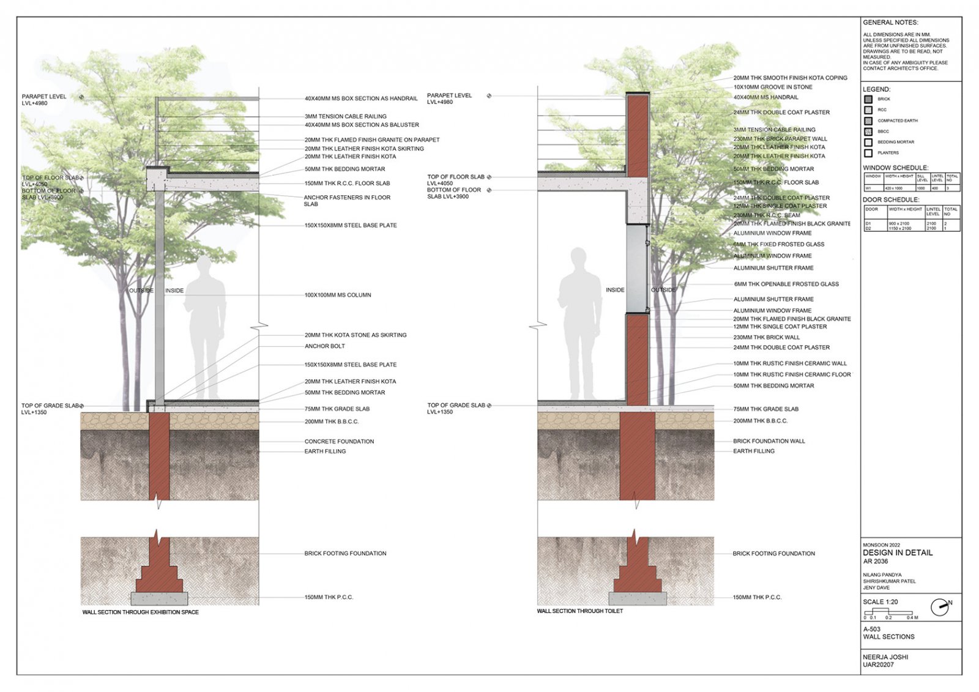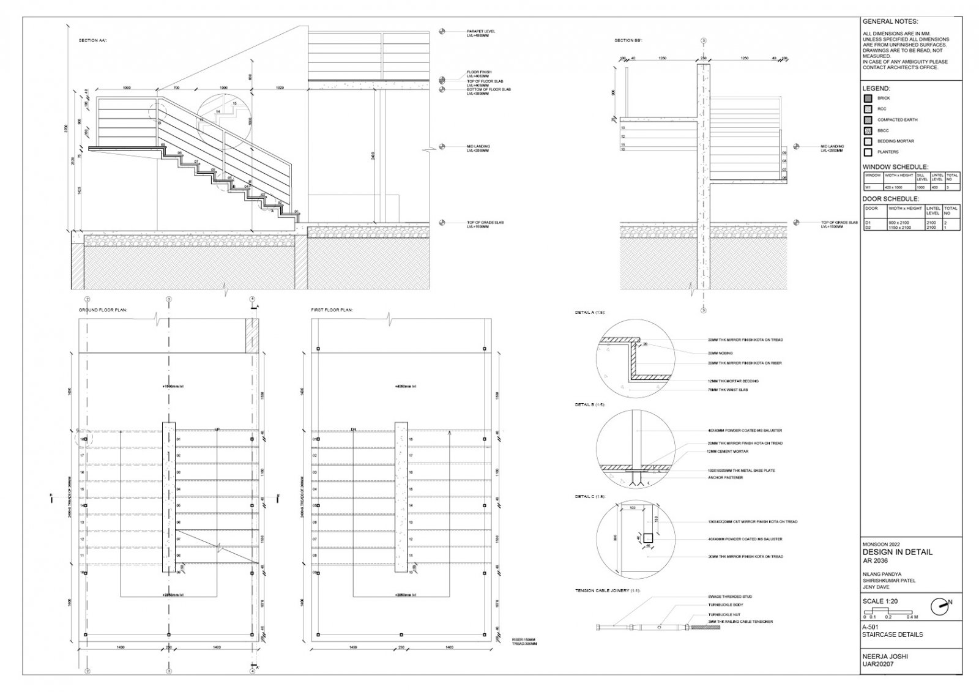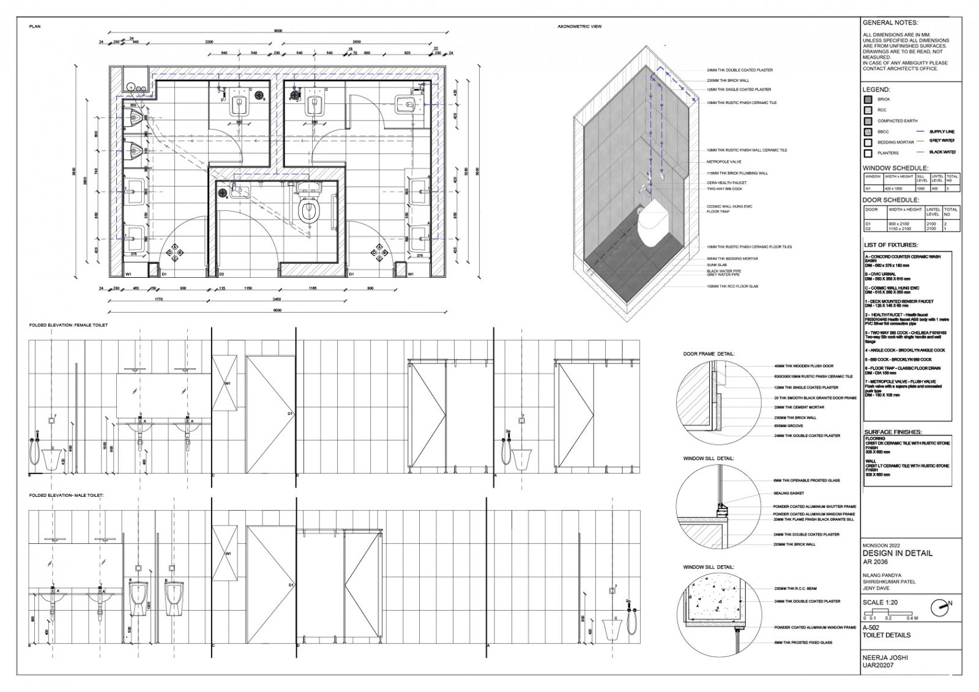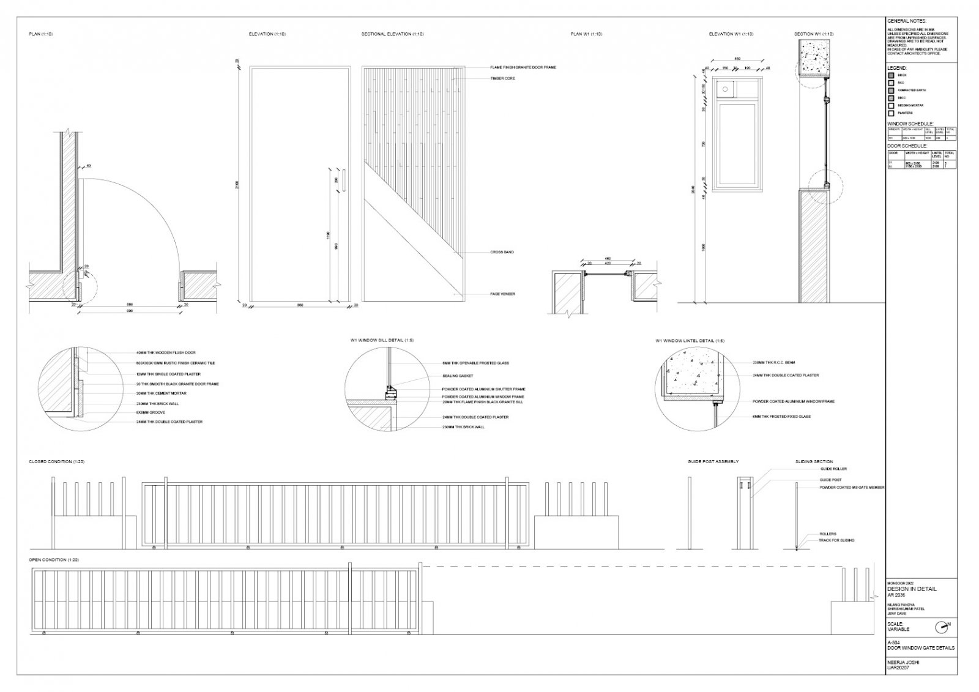Your browser is out-of-date!
For a richer surfing experience on our website, please update your browser. Update my browser now!
For a richer surfing experience on our website, please update your browser. Update my browser now!
With an aim to create a market that caters to 10 farmers wishing to sell their organic products, this site contains plinths with a functional area of 3x3M that aid in the selling of products along with an exhibition space, a kitchen, and an open cafeteria. The design follows the concept of interactive spaces stationed under one roof. The ground floor is essentially an open plan design with no restrictive walls but only a play of plinths that differentiate as well as merge spaces and functions. The upper floor consists of a cafe and a kitchen, this helps in the separation of function as well as the elevation of views for the visitors. The space frame adds a character of depth to the head cover from the inside while the absence of barriers helps not only in the exchange of commodities but also ideas and interactions amongst the people visiting this market. With plinths opening to the road edge and the existing market, the design help to maintain older connections as well as develop newer ones.
View Additional Work