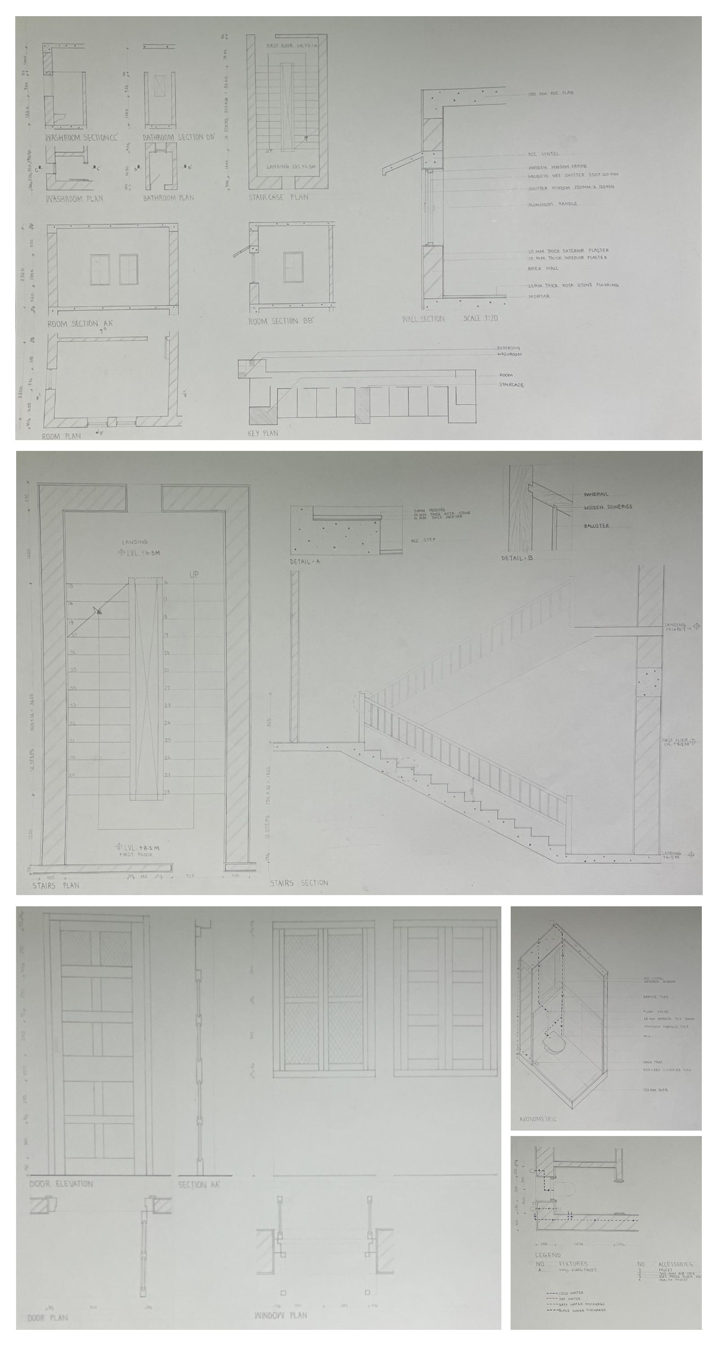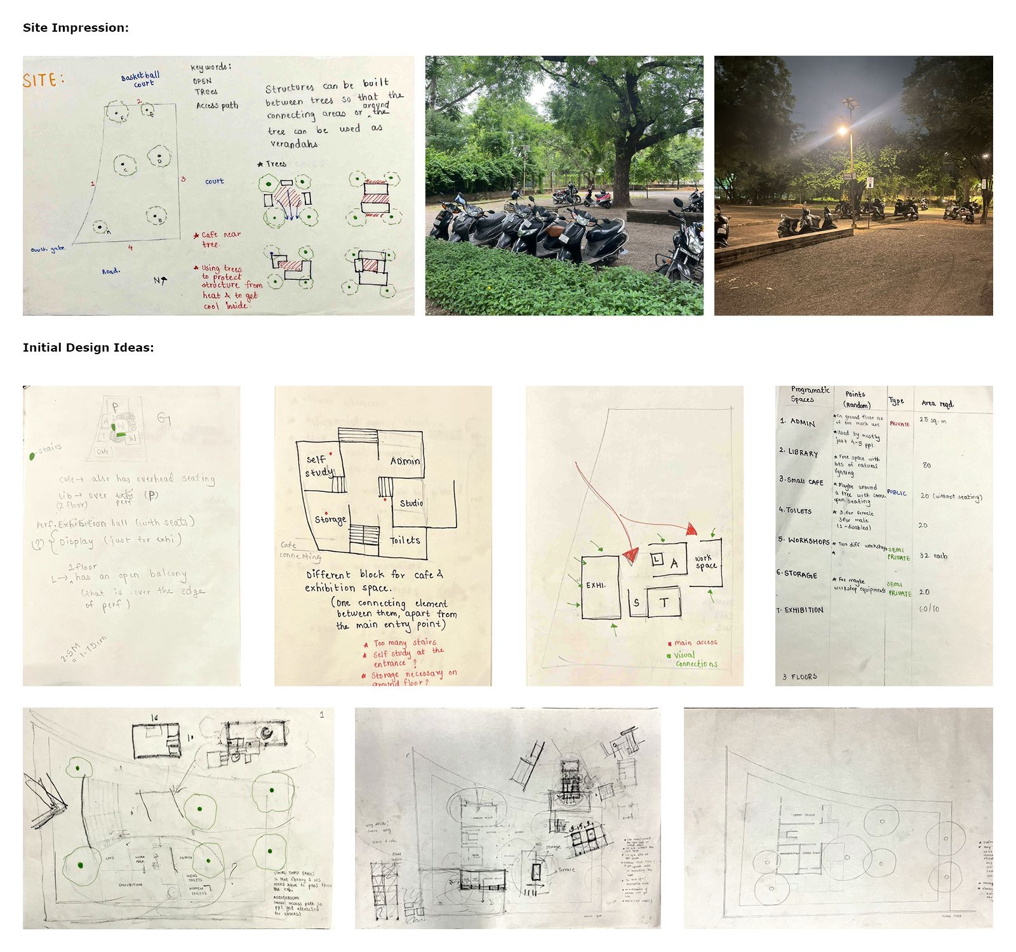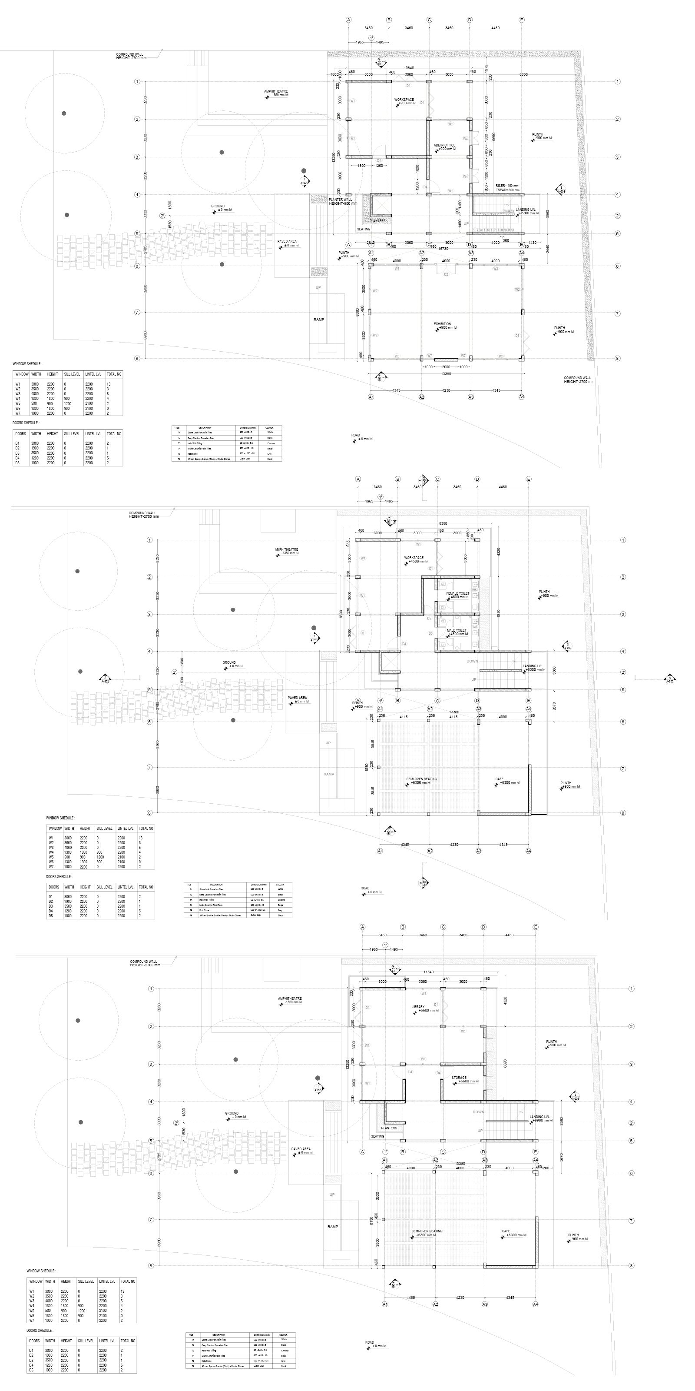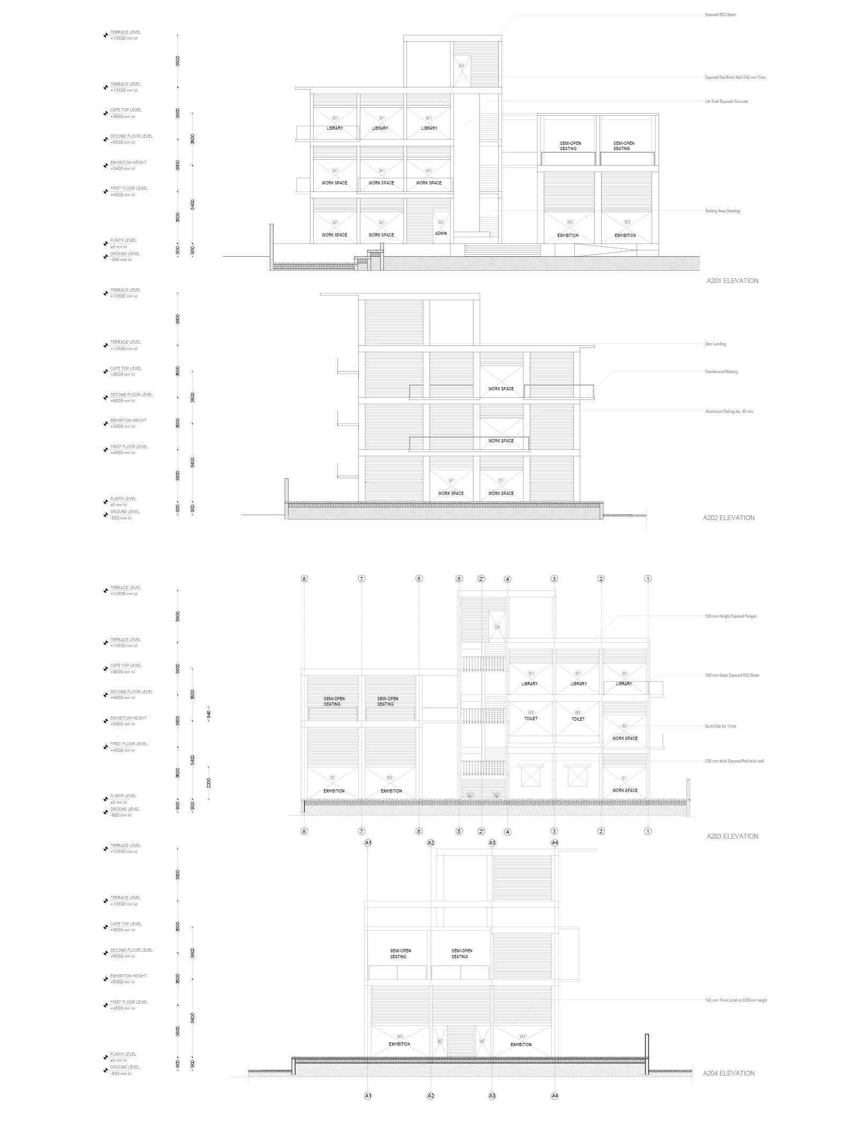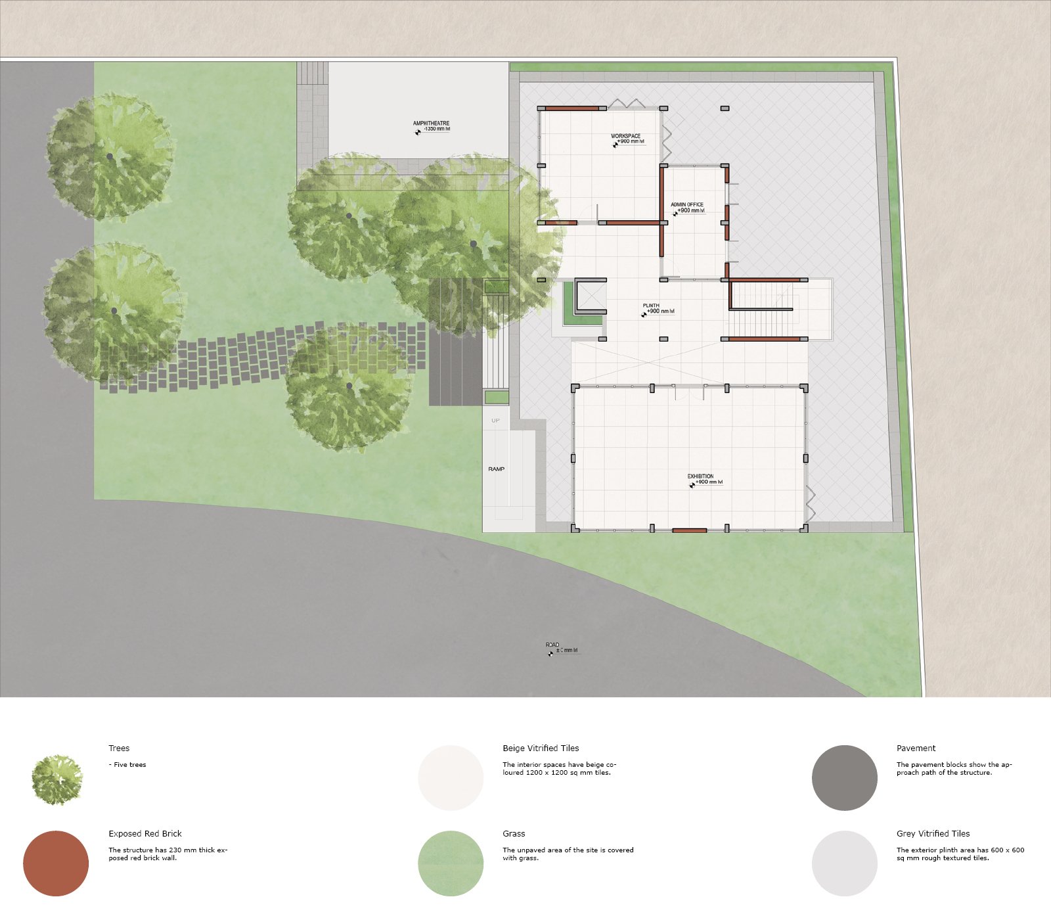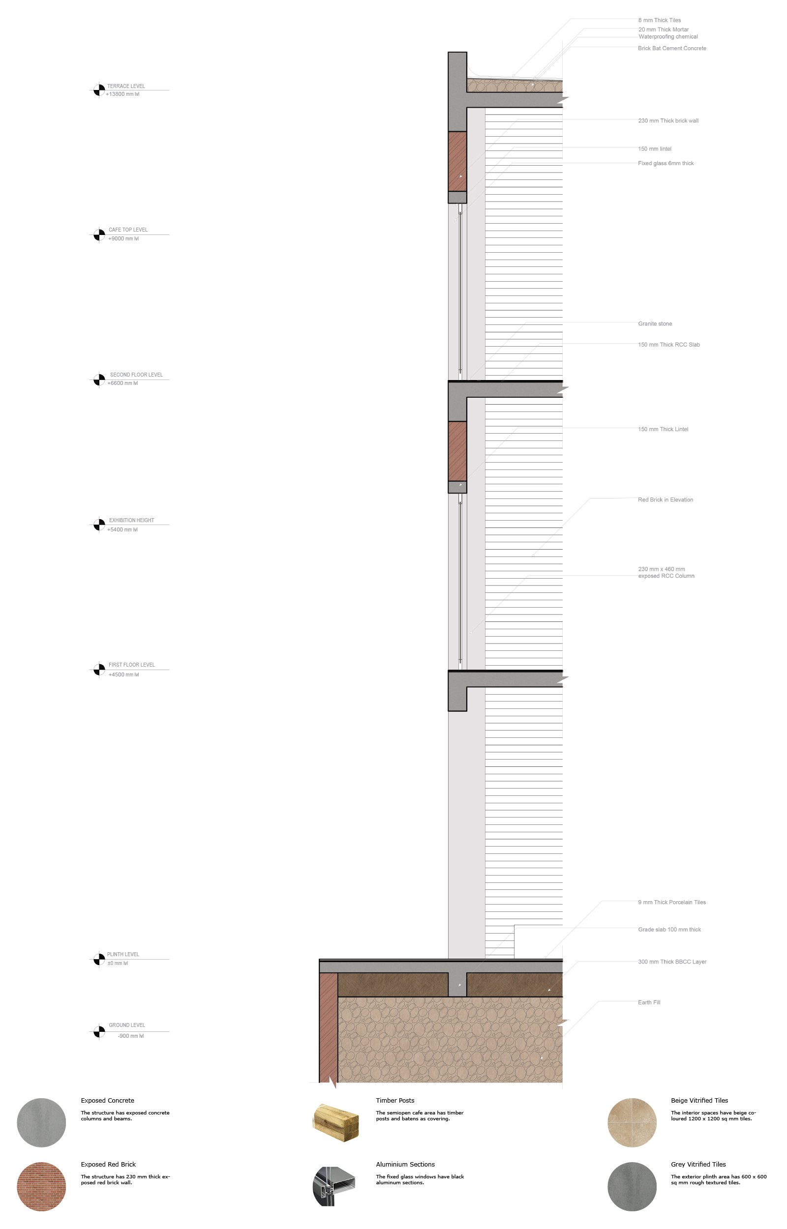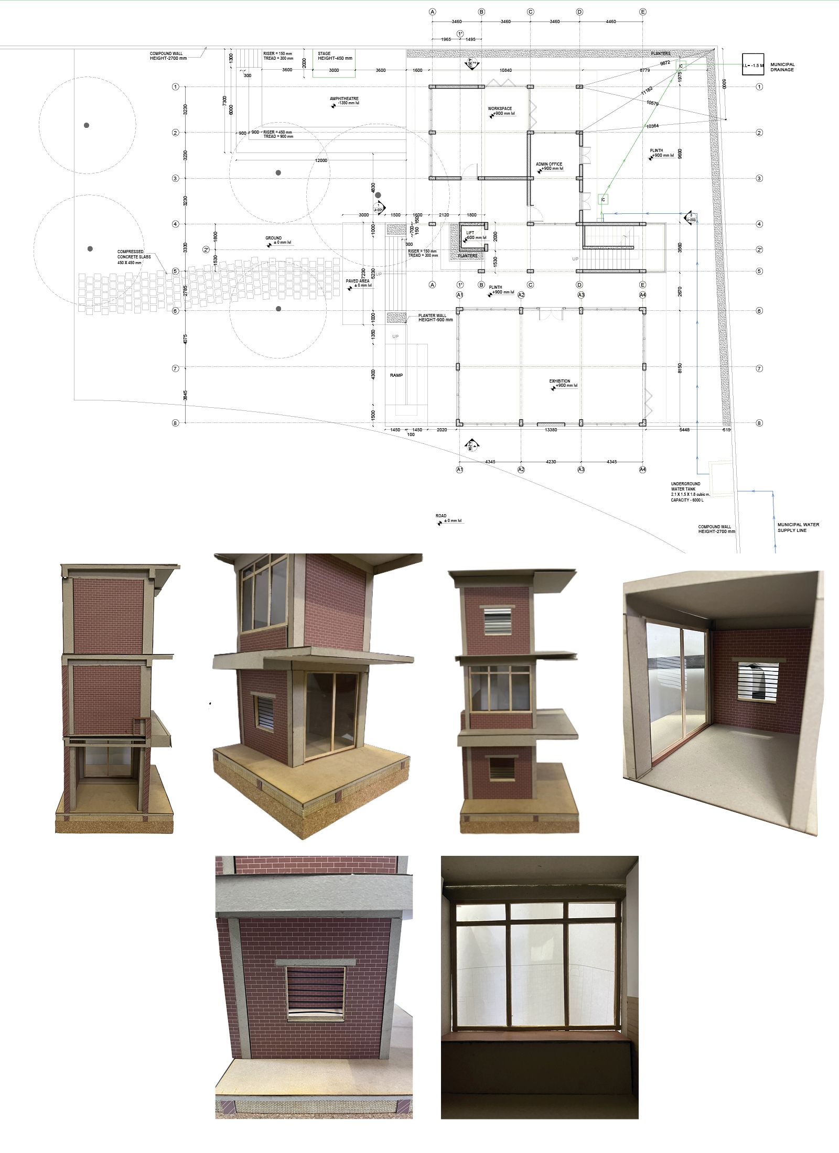Your browser is out-of-date!
For a richer surfing experience on our website, please update your browser. Update my browser now!
For a richer surfing experience on our website, please update your browser. Update my browser now!
The main focus and thought behind this building was to make it more approachable and inviting. The building has a lot of fixed windows and huge doors to allow people passing by to watch what is happening in the building. The main structure is divided into two parts - one has the exhibition space and the other has the rest of the spaces.
View Additional Work