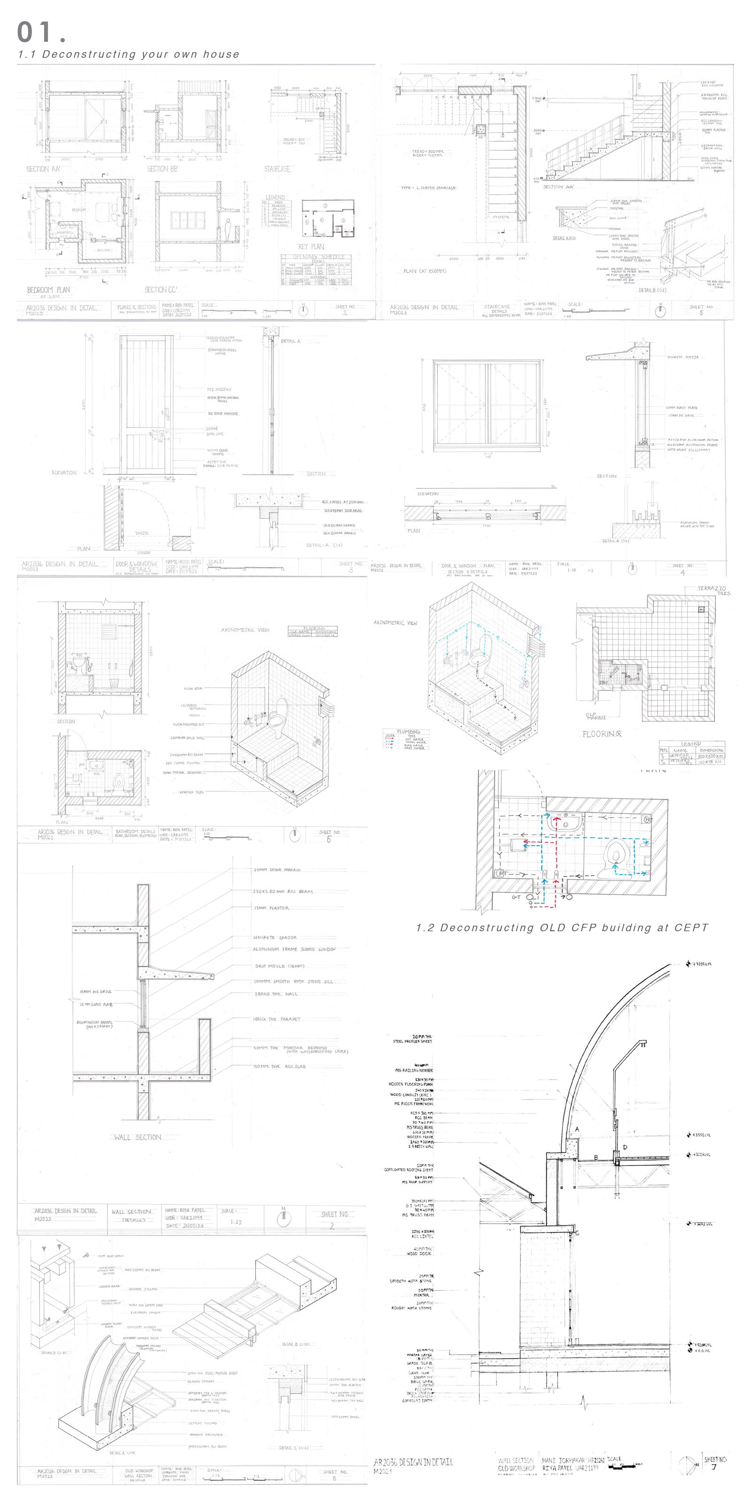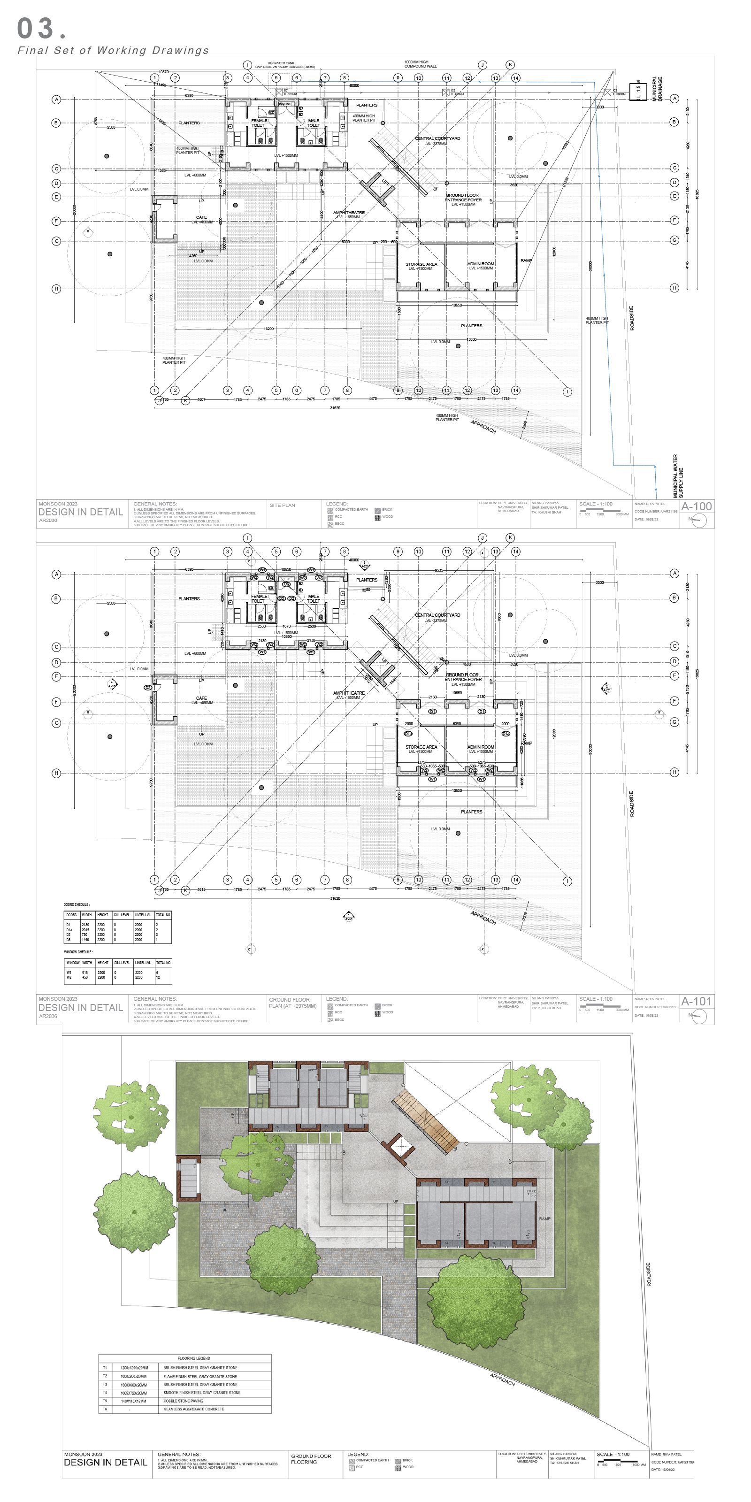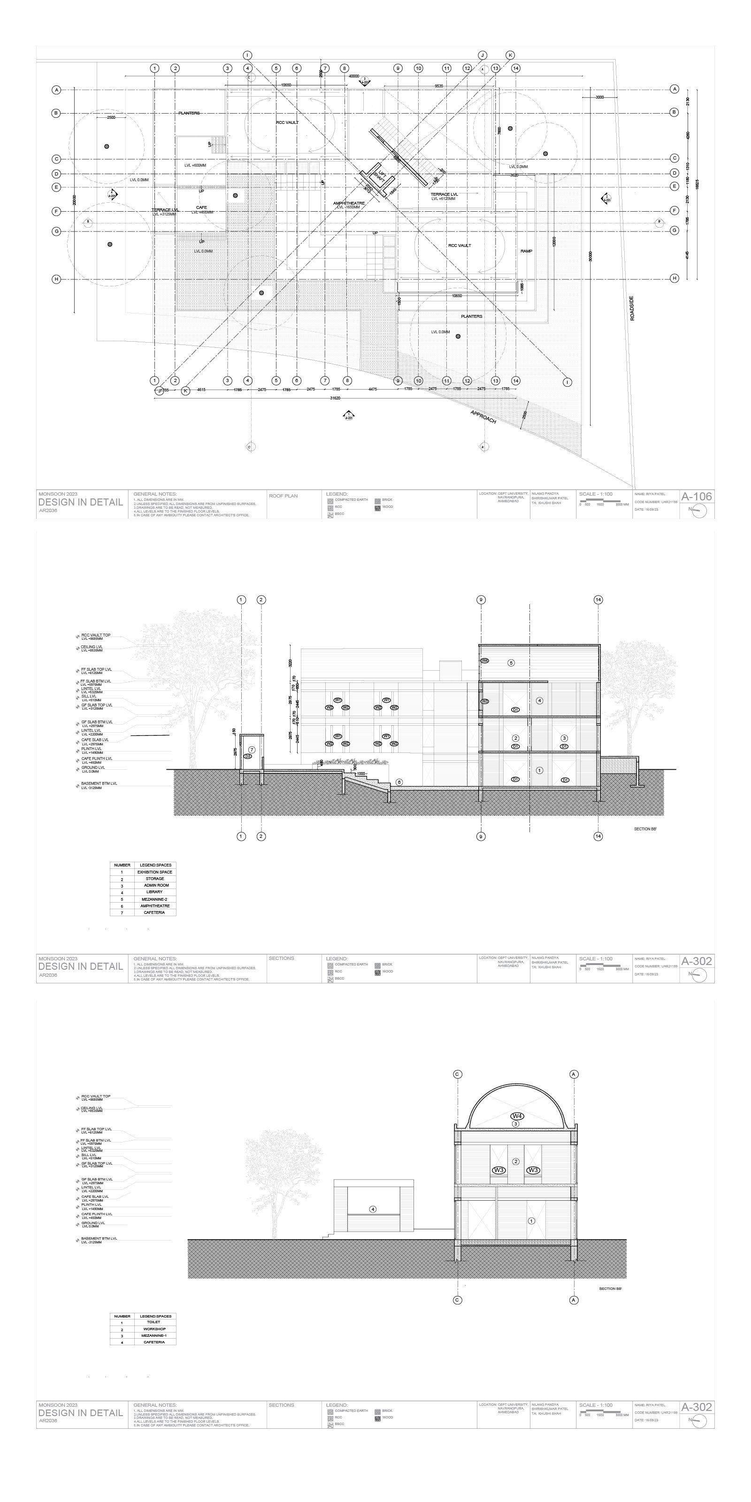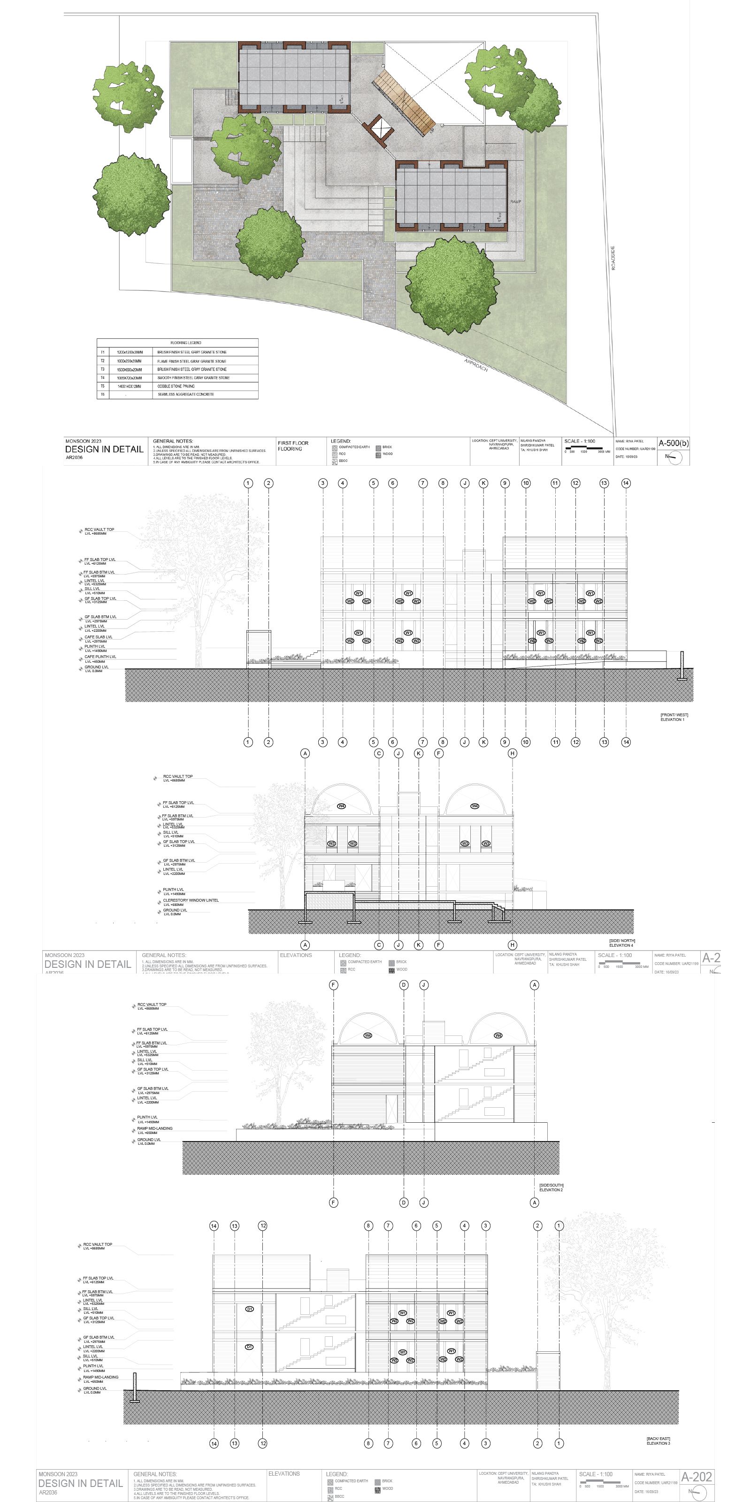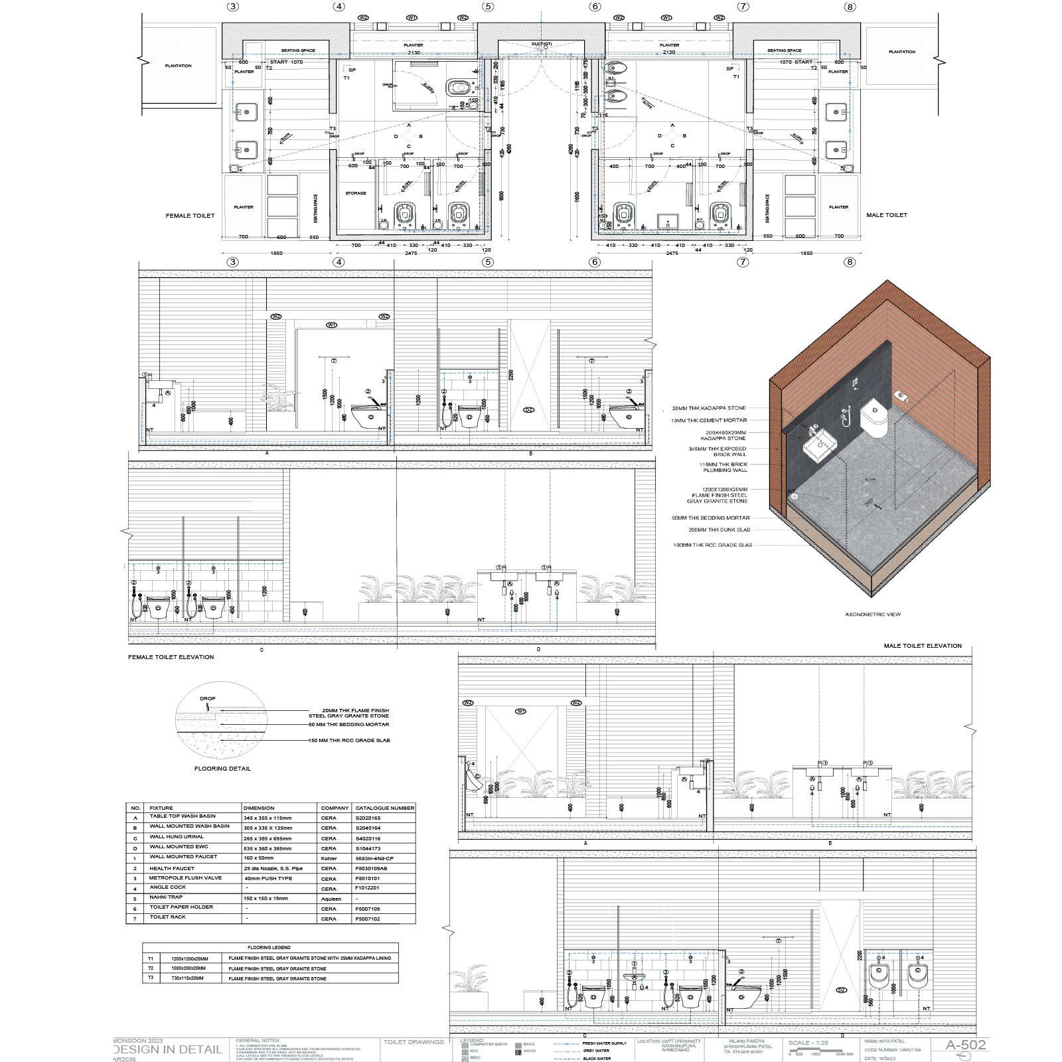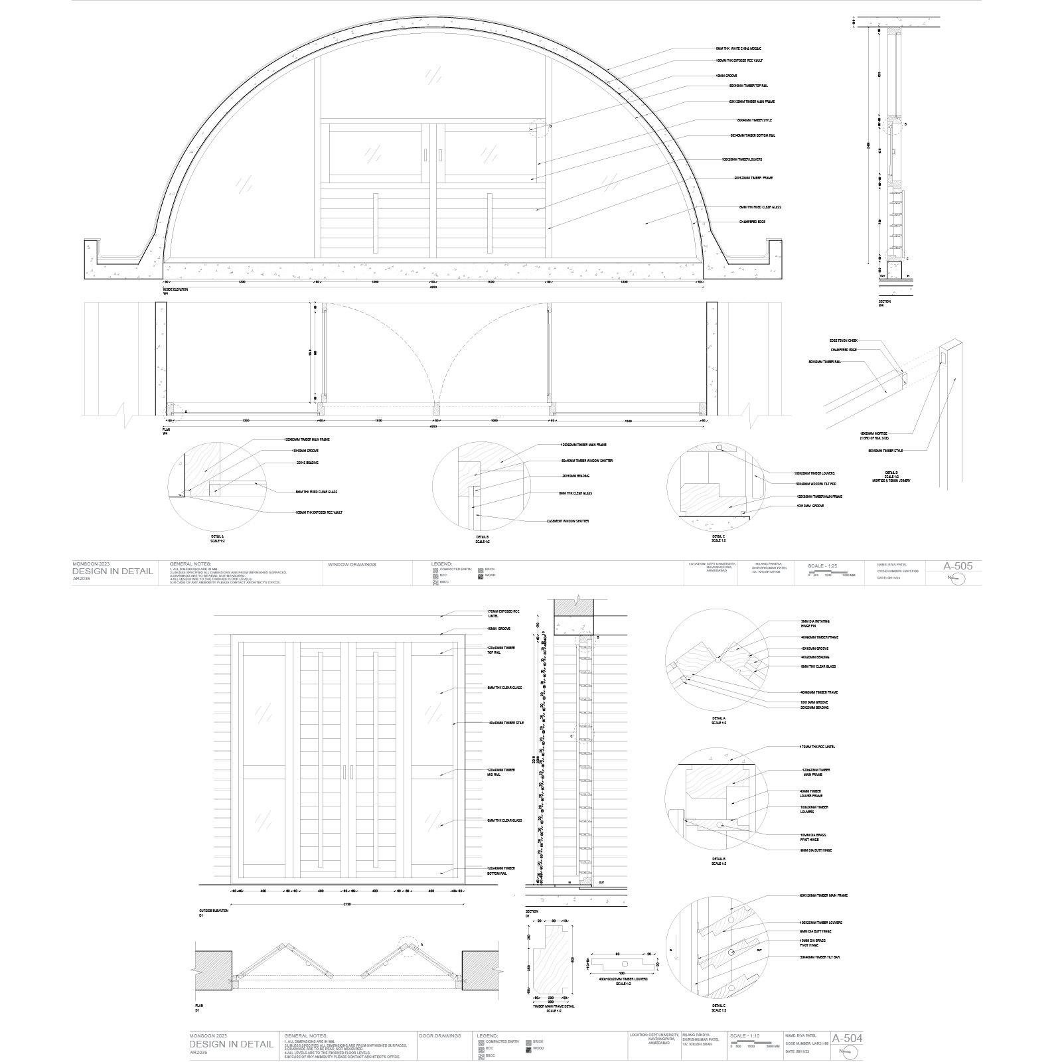Your browser is out-of-date!
For a richer surfing experience on our website, please update your browser. Update my browser now!
For a richer surfing experience on our website, please update your browser. Update my browser now!
The project aims at making this multi art center located in CEPT, Ahmedabad an 'abode of art'. The design focuses at being an interactive space where artists can exhibit and work at the same time. It also aims at involving common people through spaces such as exhibition area, performing spaces and cafe. The porous nature of the module through a pseudo entry directly through the amphitheater helps connecting the units together. The use of vault allows the upper level spaces to be treated separately and inclusively. The building also opens up to a sunken courtyard thus interweaving the design.
View Additional Work