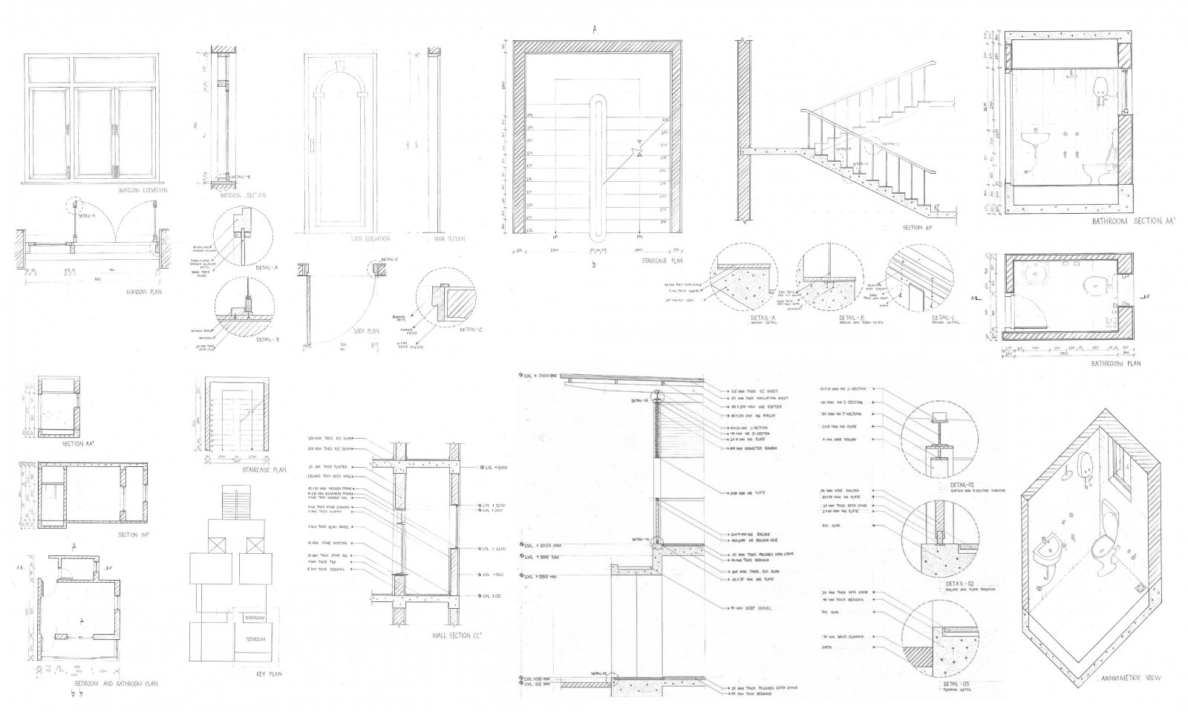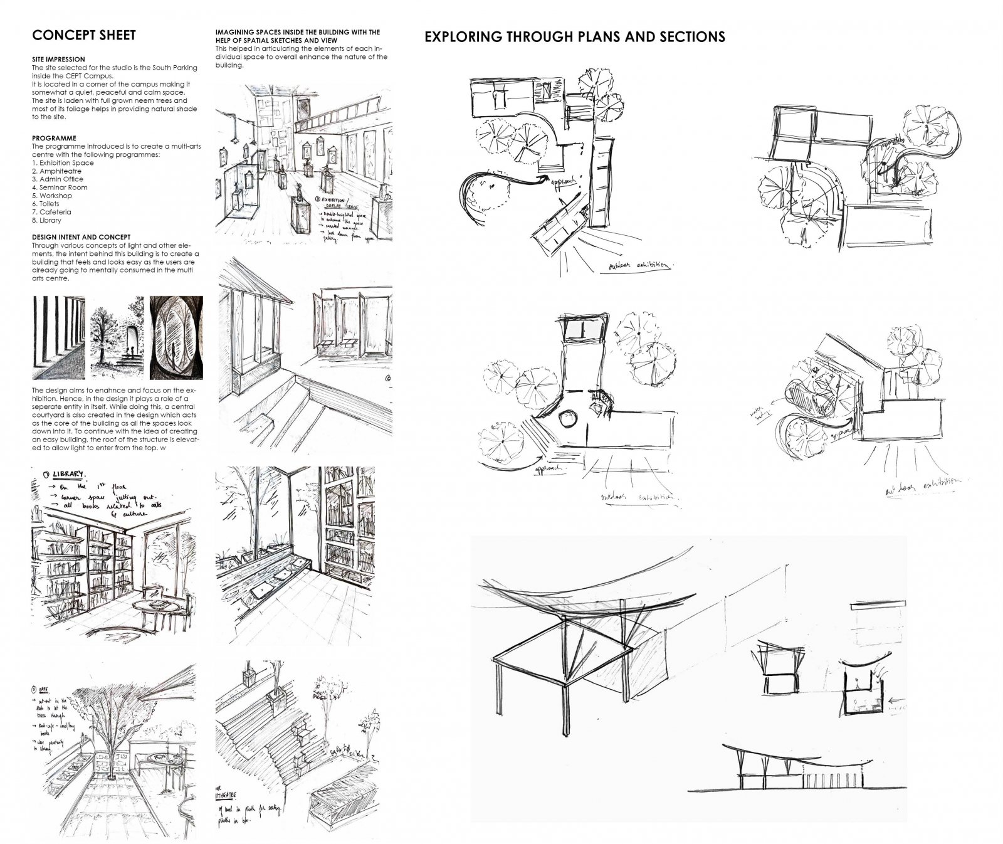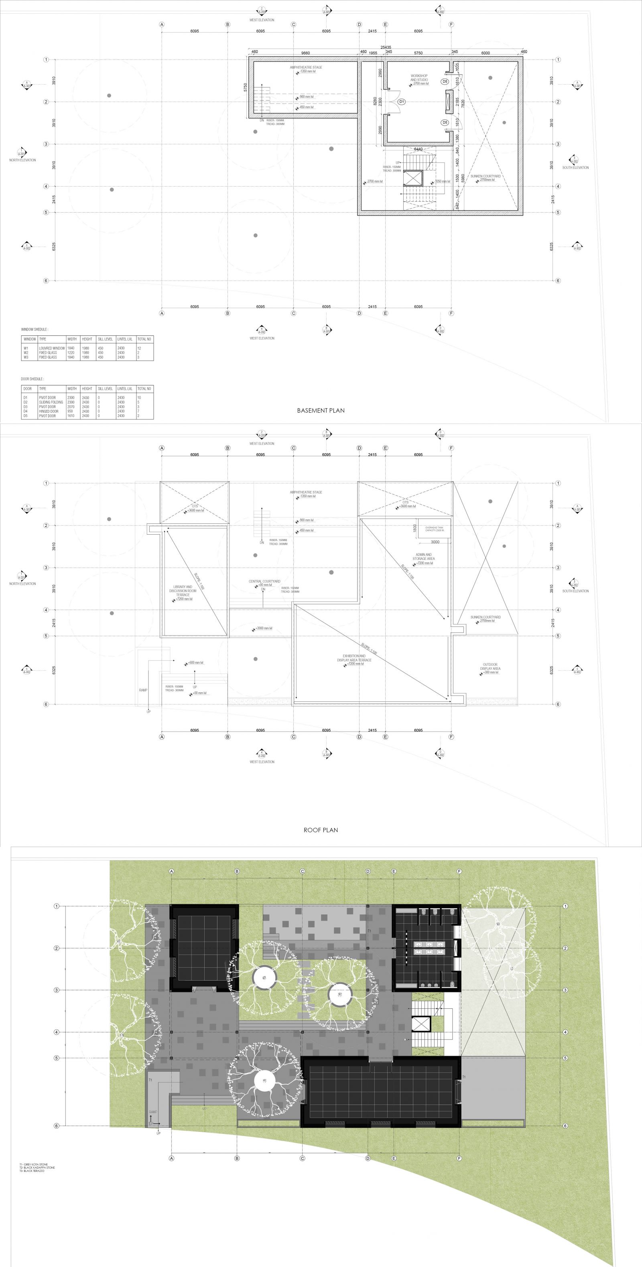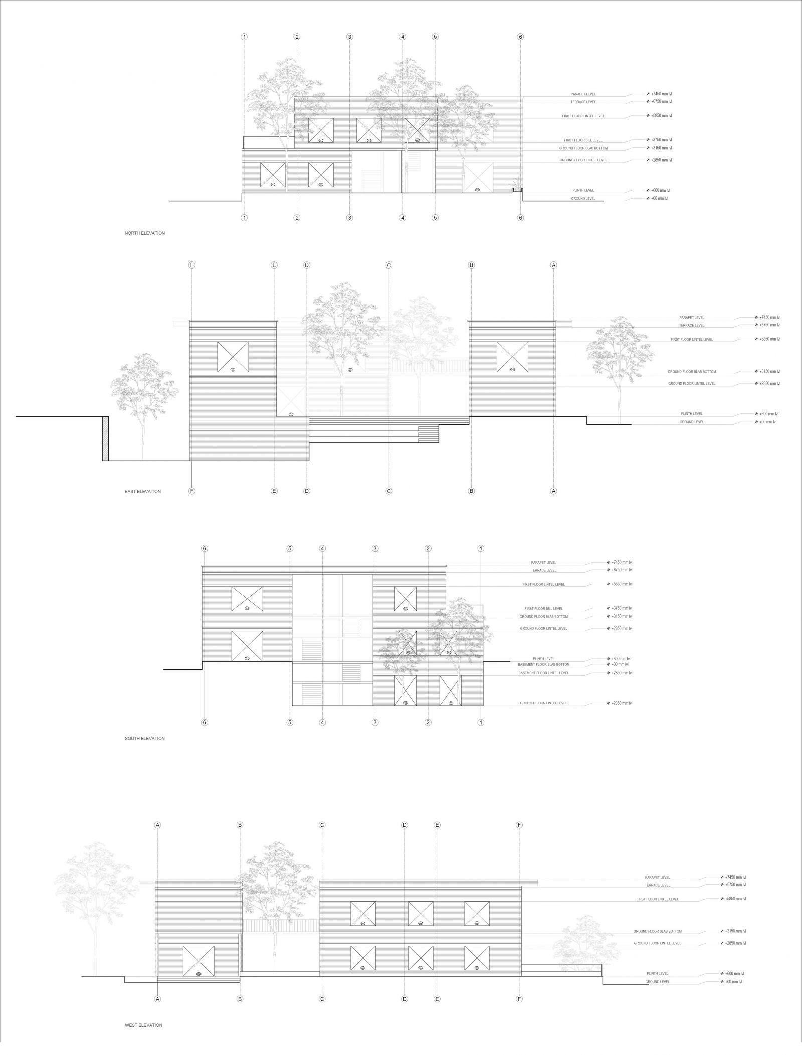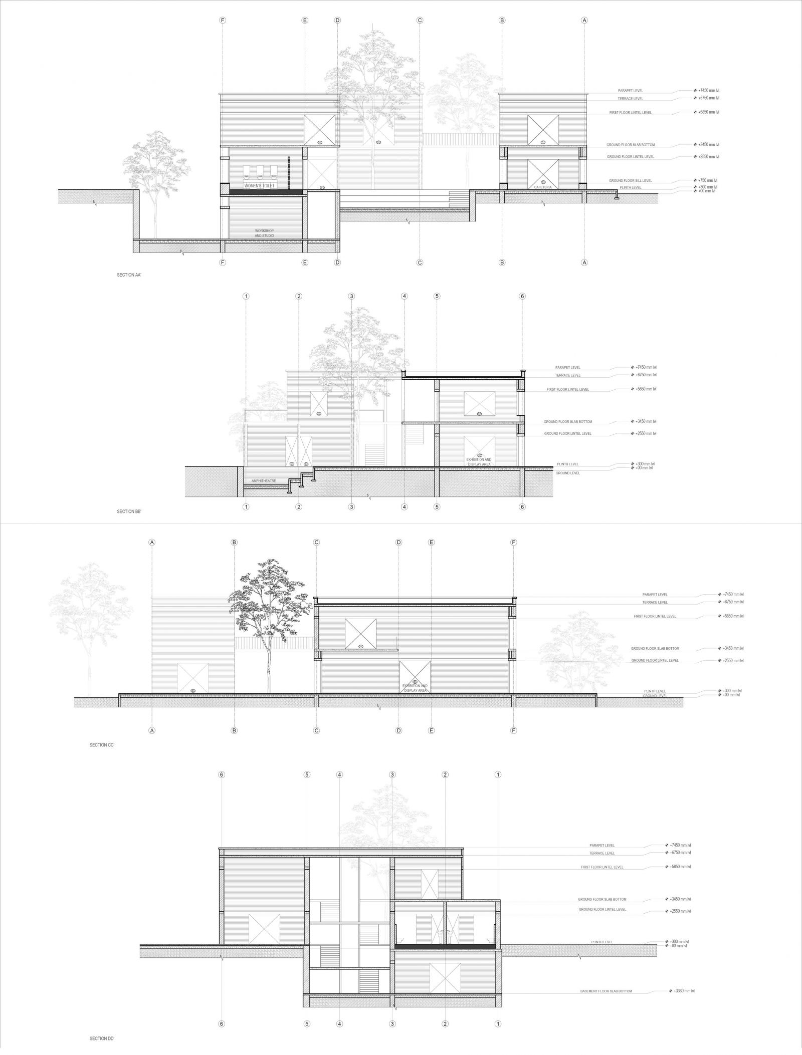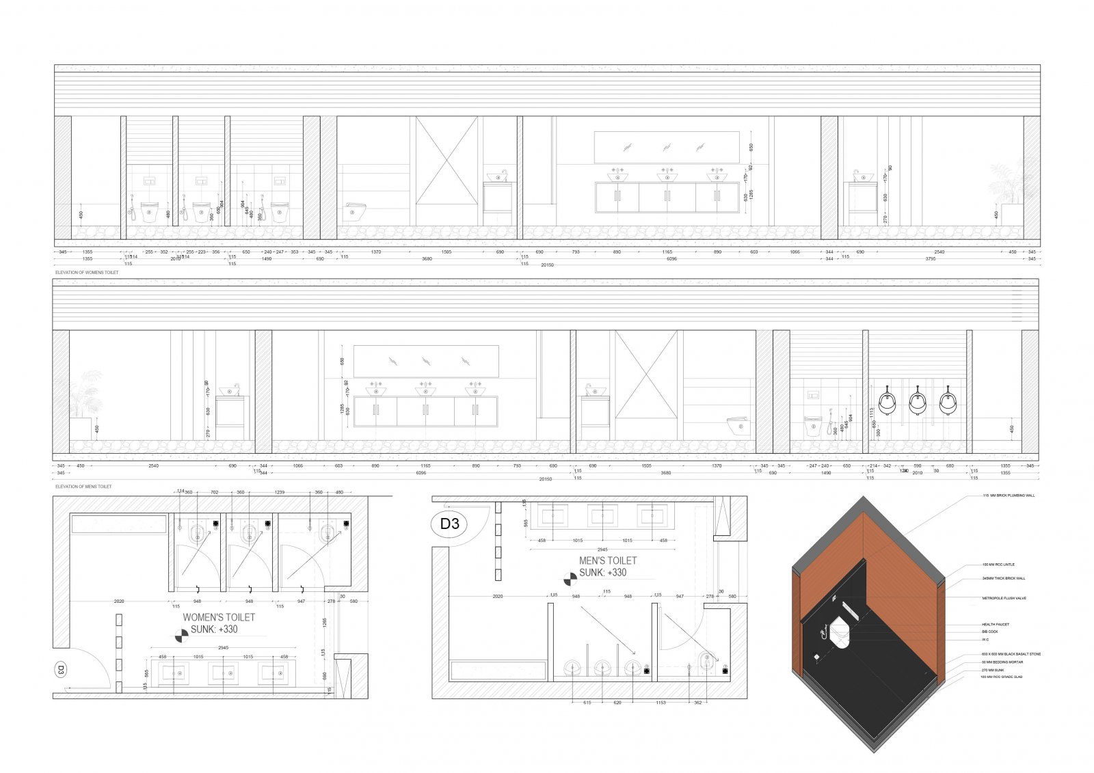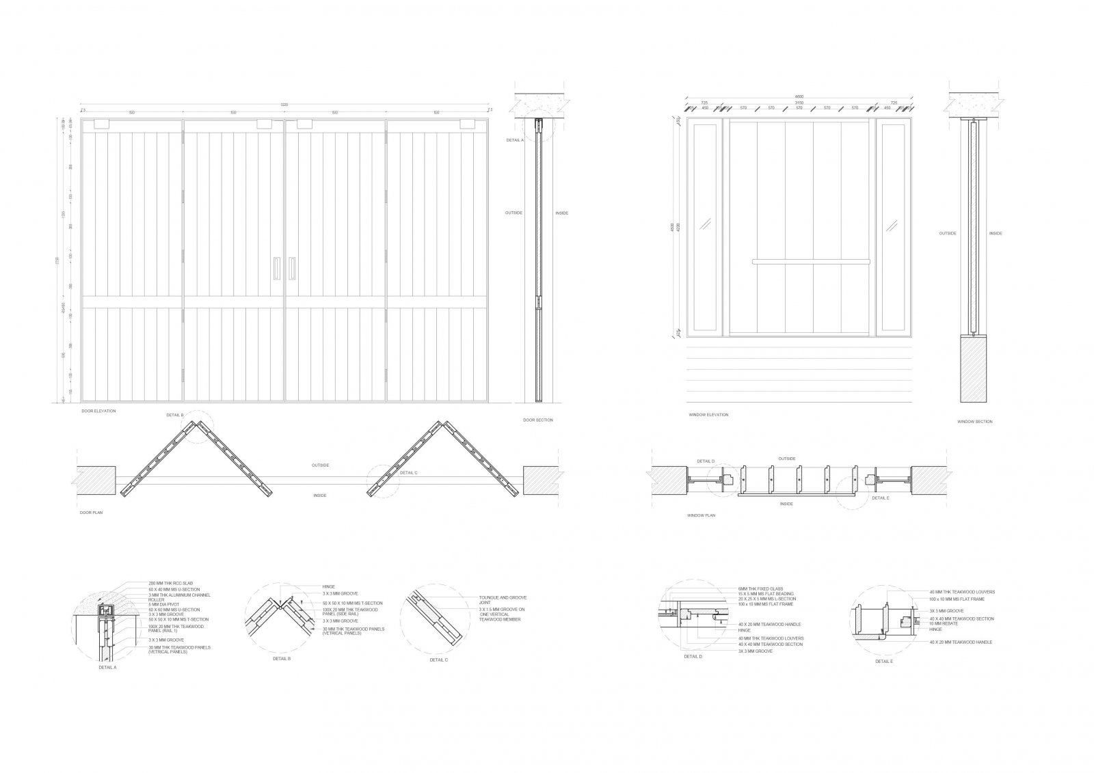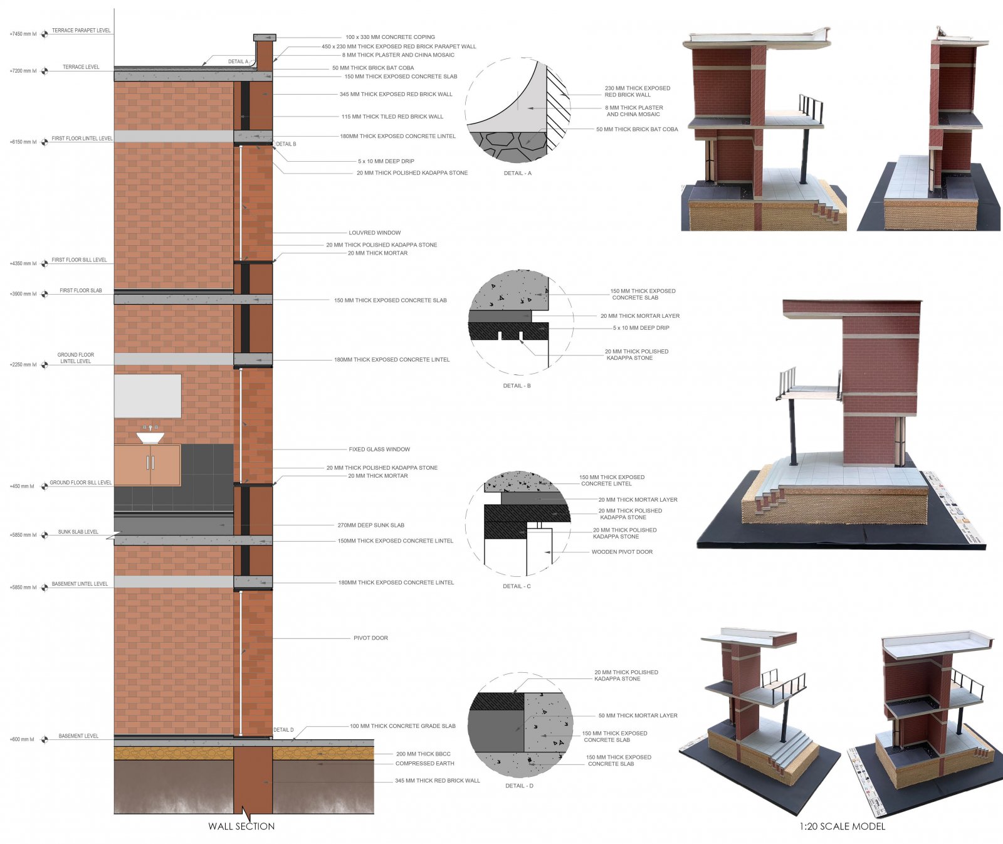Your browser is out-of-date!
For a richer surfing experience on our website, please update your browser. Update my browser now!
For a richer surfing experience on our website, please update your browser. Update my browser now!
The project is a to build a multi arts centre within the campus of CEPT University in the city of Ahmedabad. Built between the huge neem trees on site, the programme comprises of spaces like an exhibition space, cafeteria, library and a seminar room. The main design idea for this specific building is to have a central courtyard that can be looked over by all spaces and starts acting as the core of the building. The design mainly aims to provide a sense of ease to the user due to its interaction with the trees on site.
