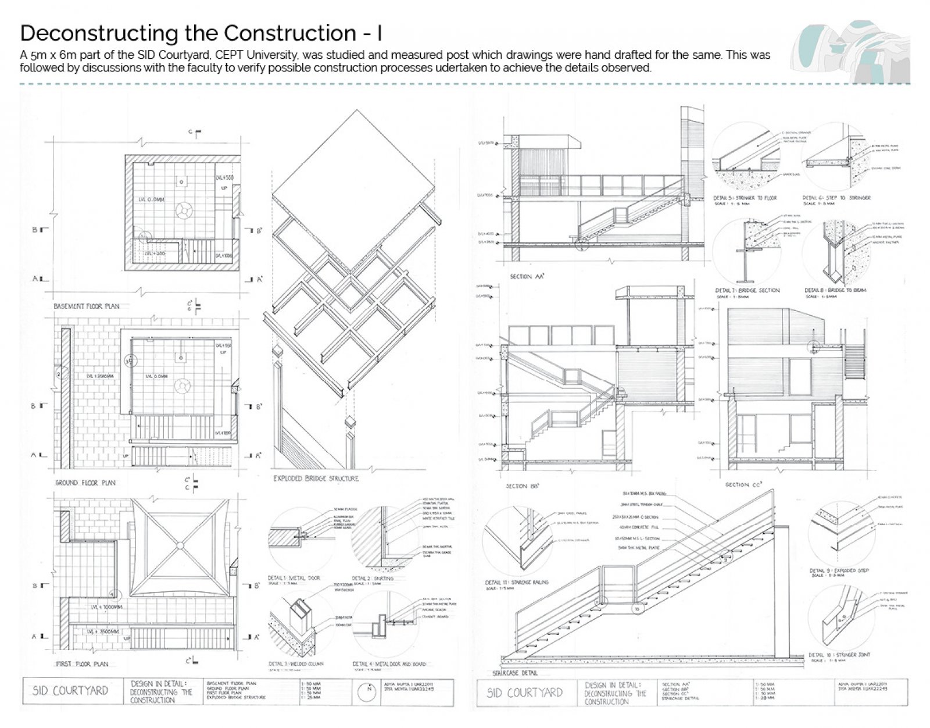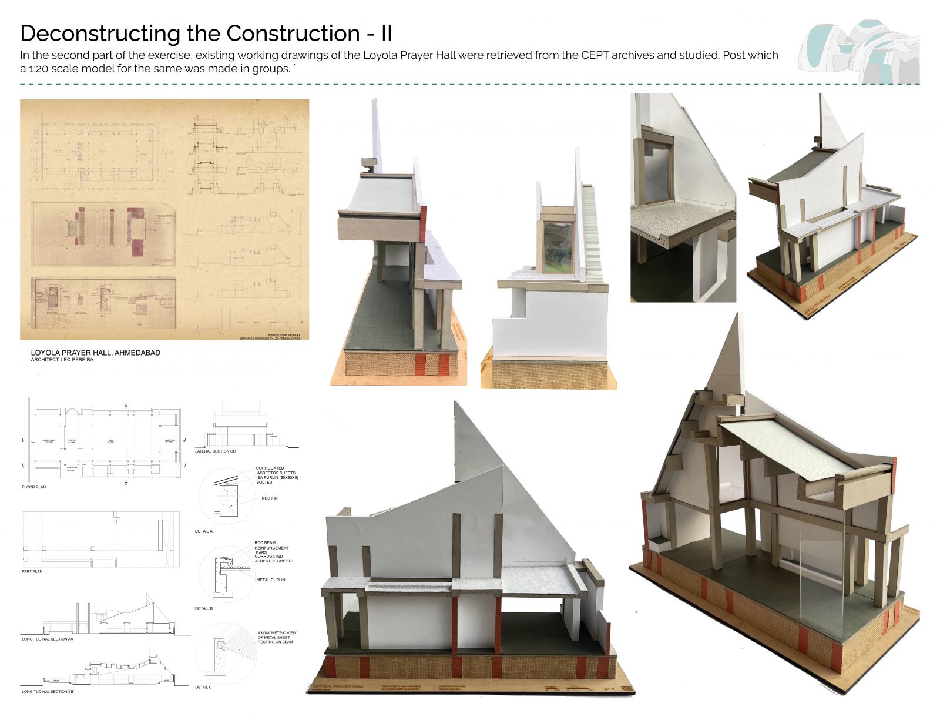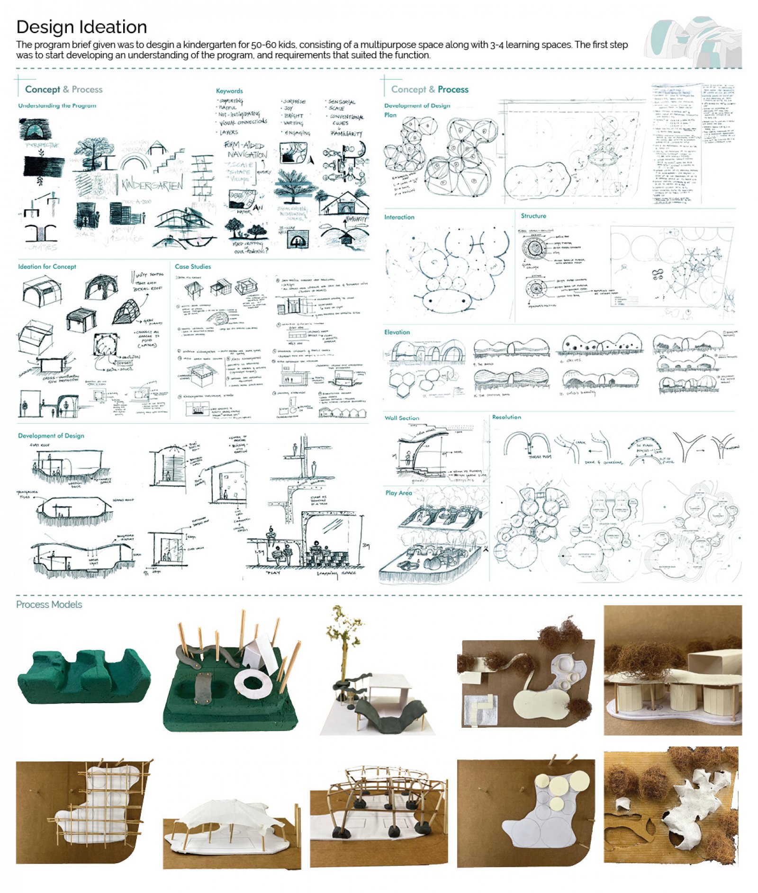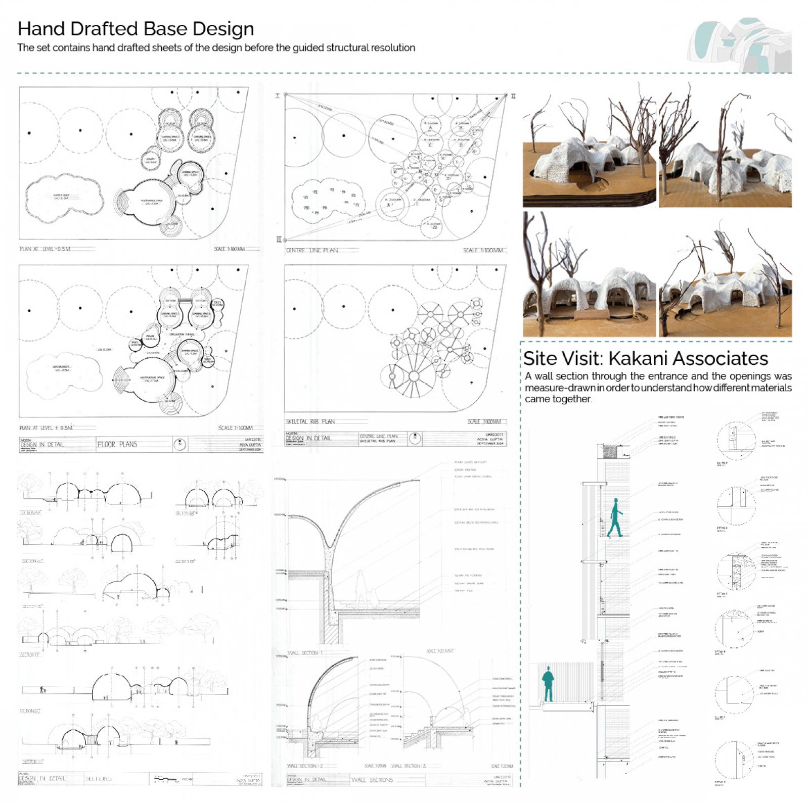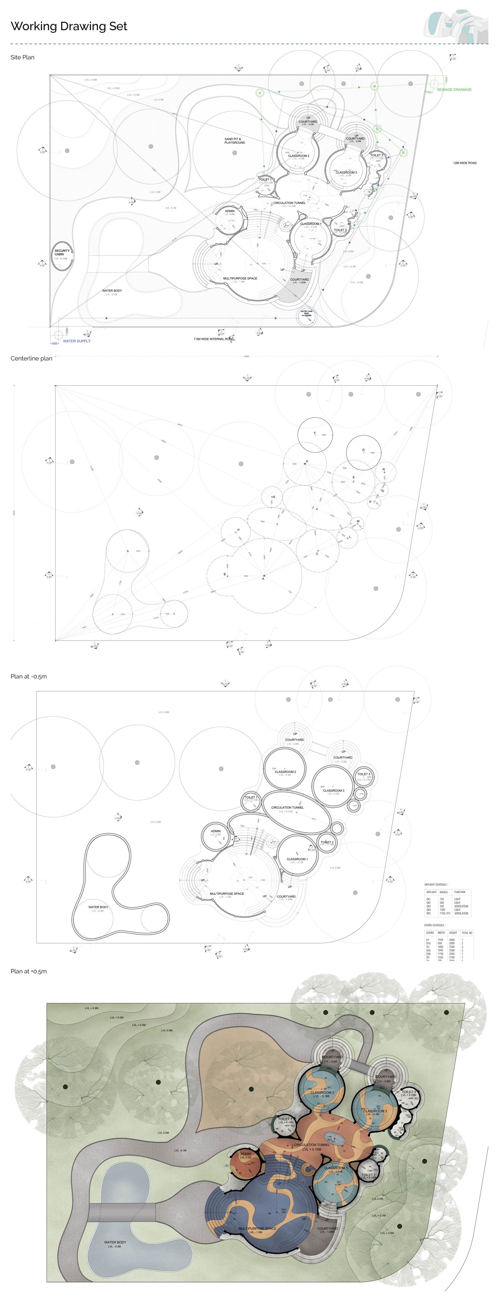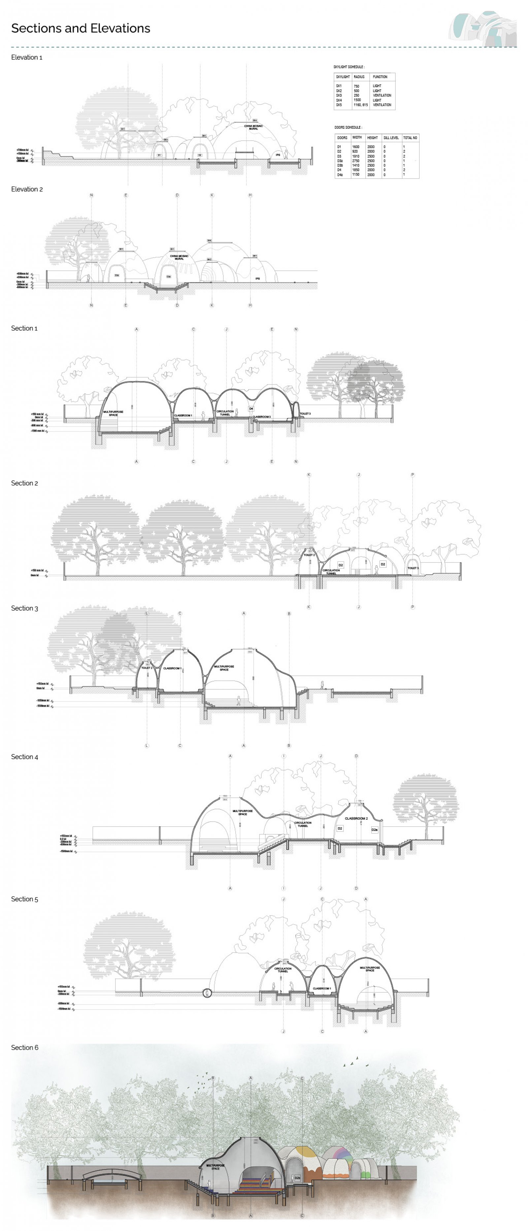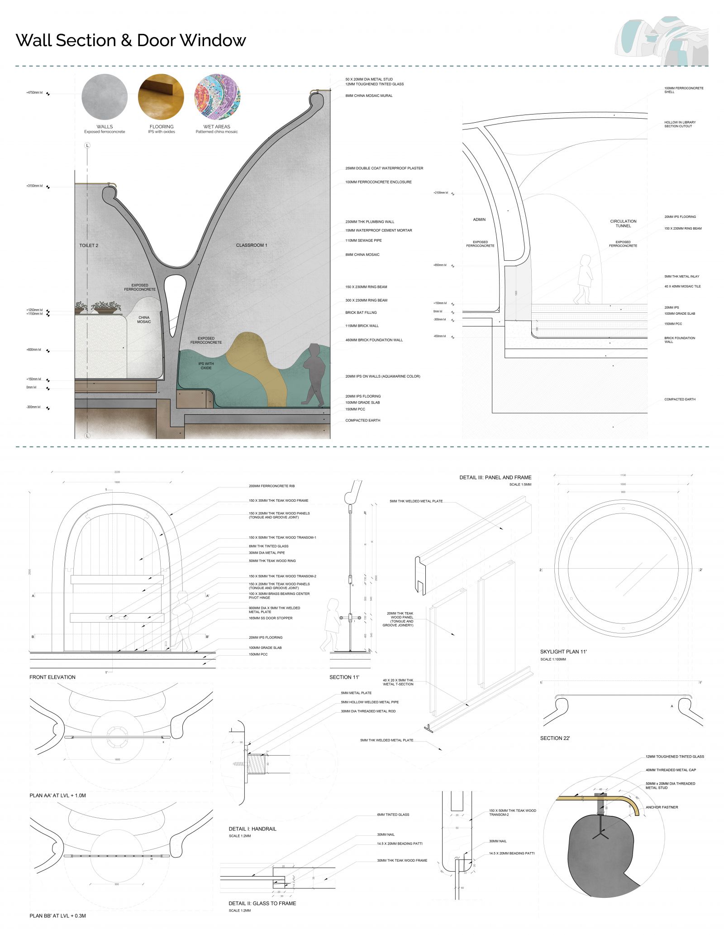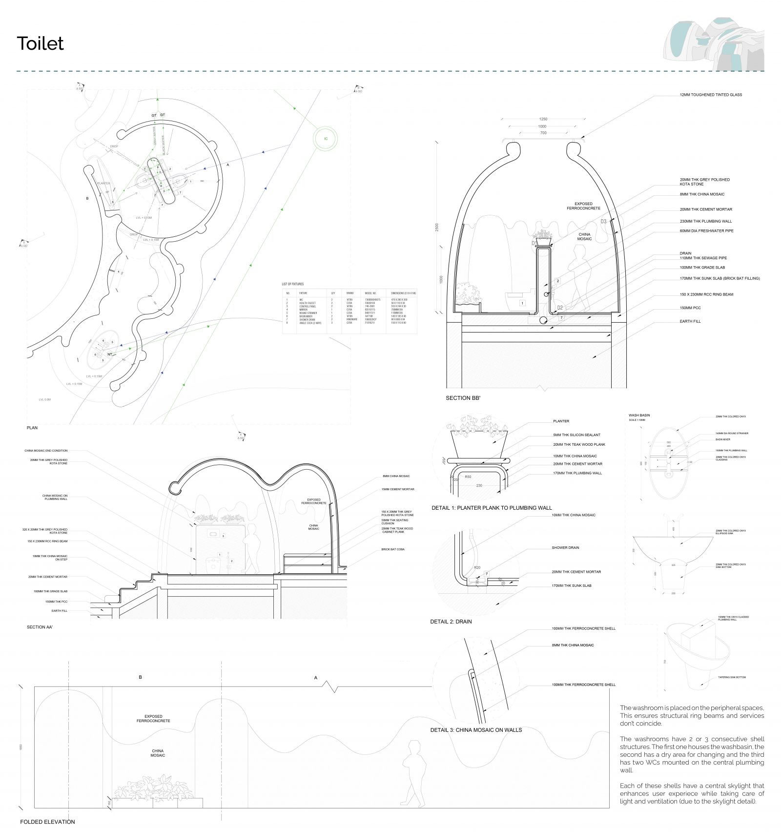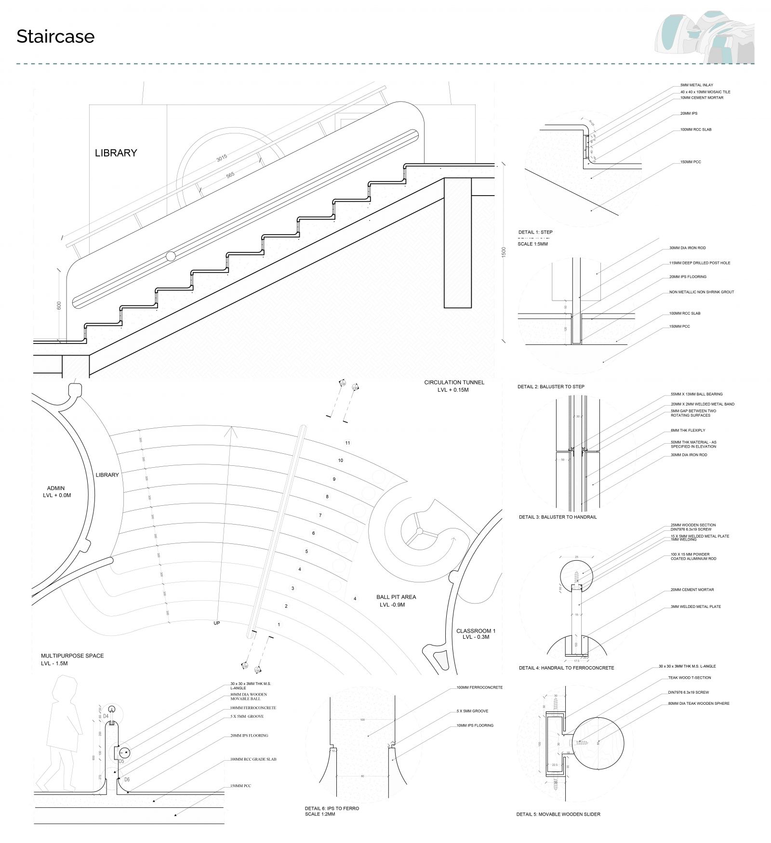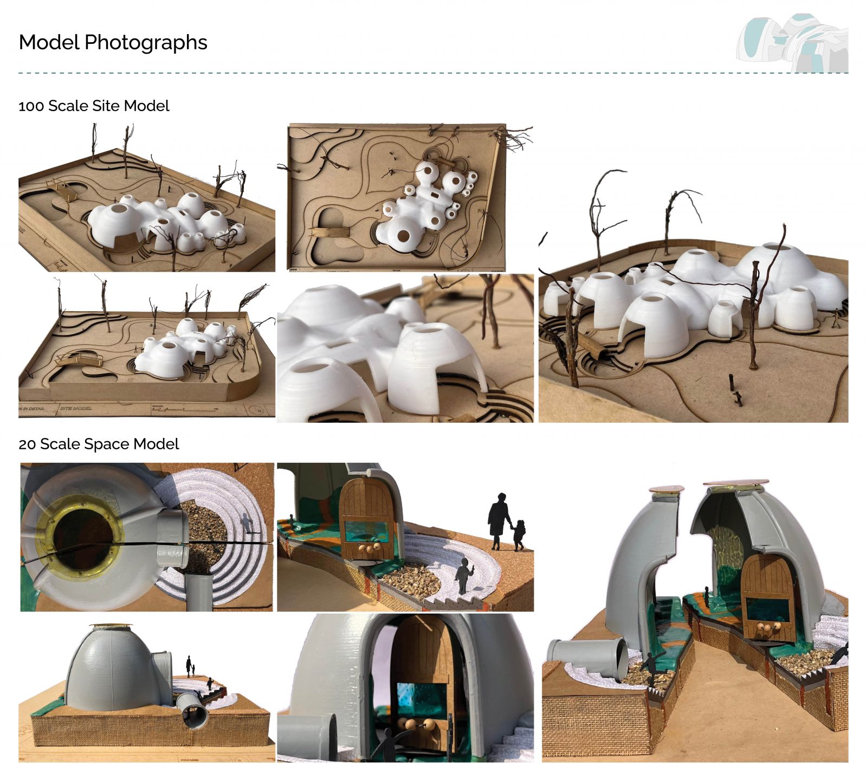Your browser is out-of-date!
For a richer surfing experience on our website, please update your browser. Update my browser now!
For a richer surfing experience on our website, please update your browser. Update my browser now!
A kindergarten requires spaces that are playful and informal, fostering learning through activities such as playing, singing, and engaging interactions. The design is envisioned to be “sinuous,” characterized by elegant twists and curves that create a dynamic and flowing environment. The use of curved forms reflects the need for non-rigid, free-flowing, and non-hierarchical spaces, perfectly suited to a child-friendly atmosphere. Key design considerations include scale, material, purpose, and placement, demonstrated through the incorporation of thoughtful plinth levels. Circulation is conceived as a low-height, meandering ellipsoid tunnel that seamlessly connects all major areas, adding a sense of exploration and adventure. The indoor-outdoor connection is emphasized through private courtyards linked to each primary space, enhancing the spatial experience. Vivid colors and playful patterns, achieved through a variety of materials, bring vibrancy and joy to the design. Every element is carefully crafted to exude playfulness, making the environment engaging and delightful for children.
View Additional Work