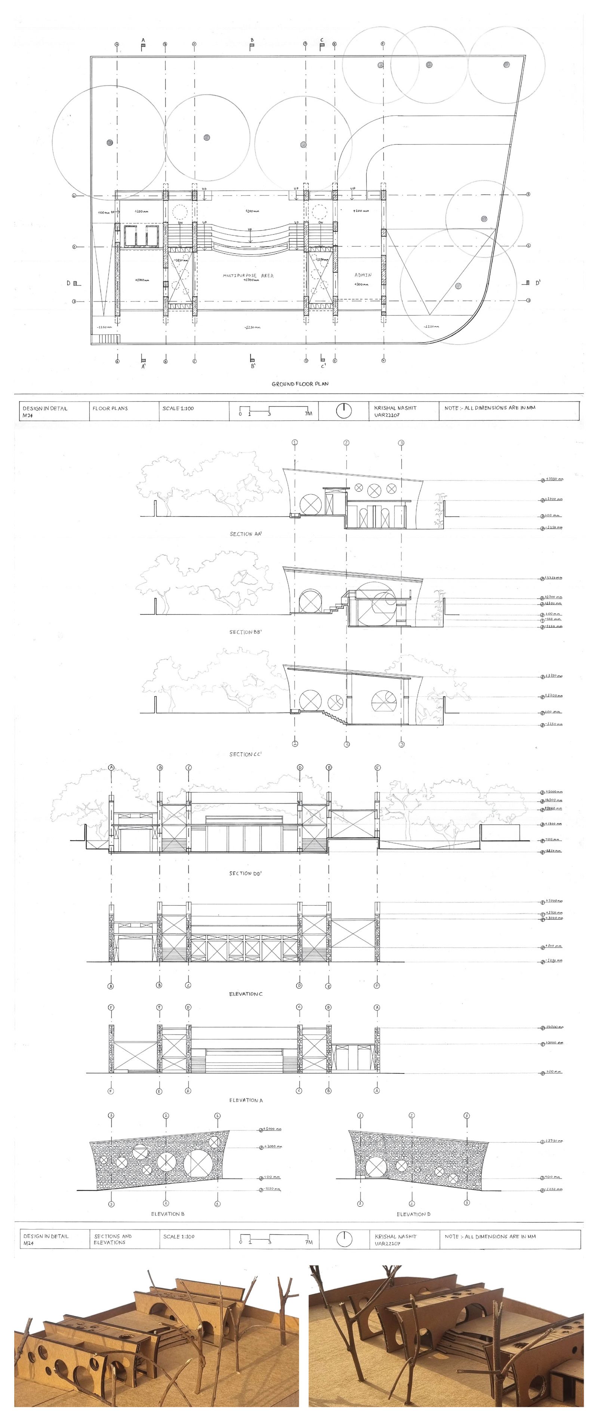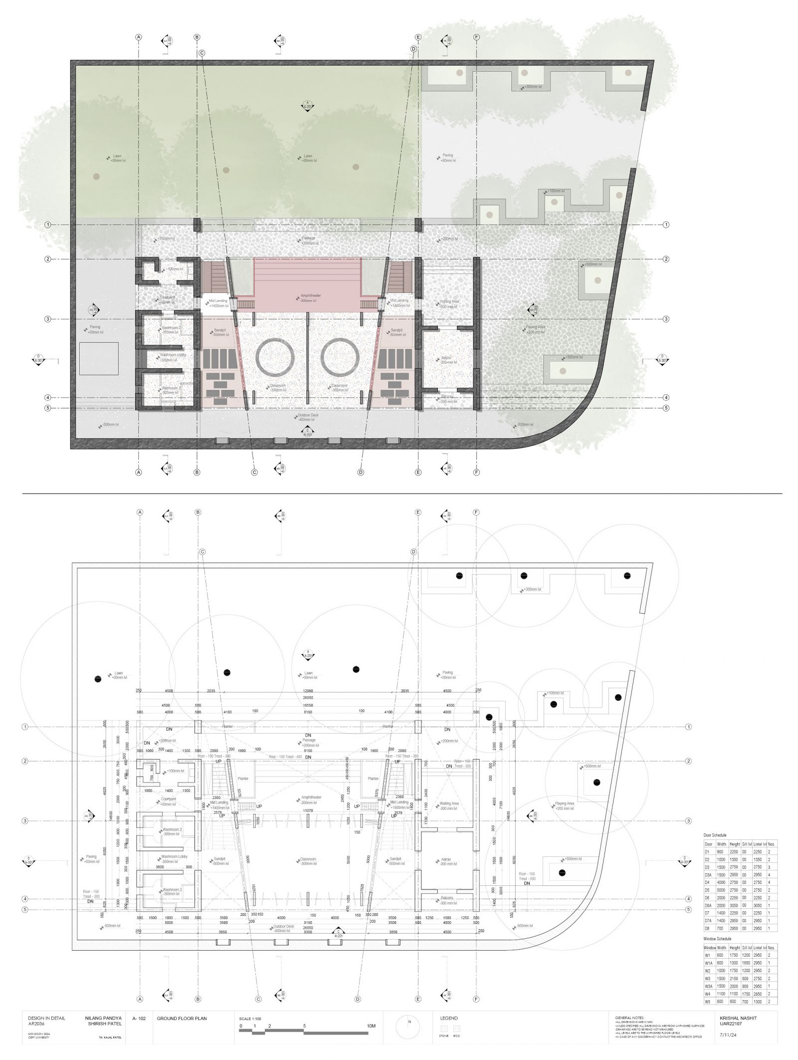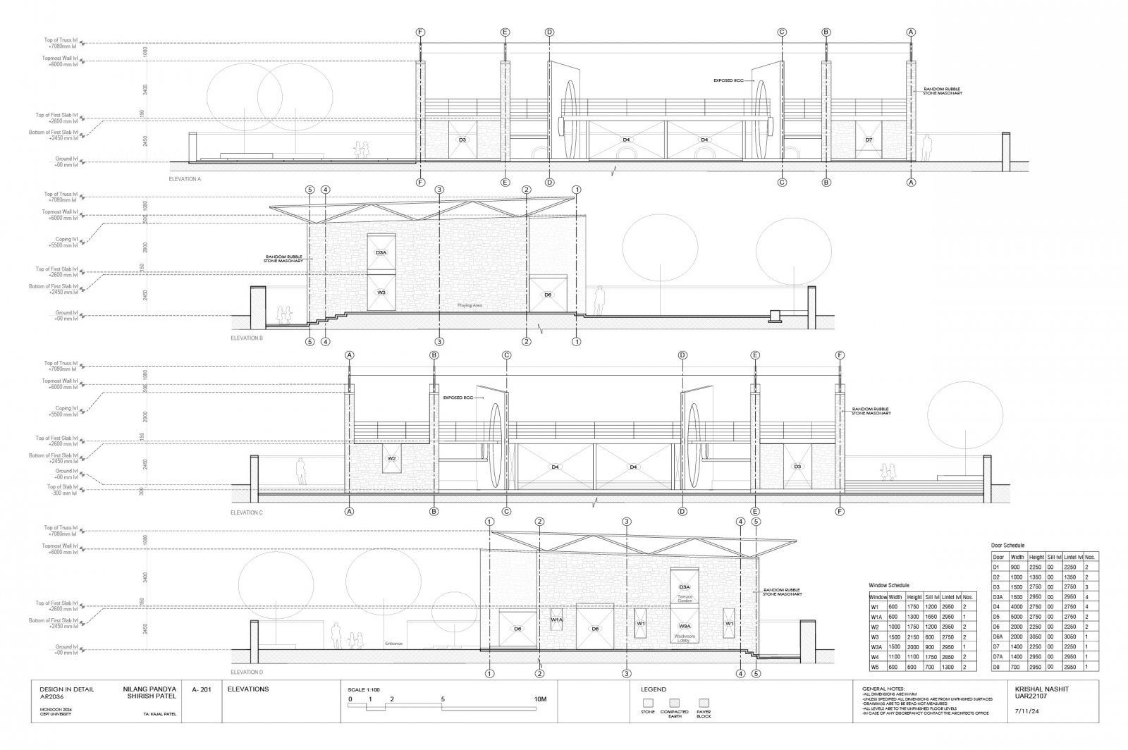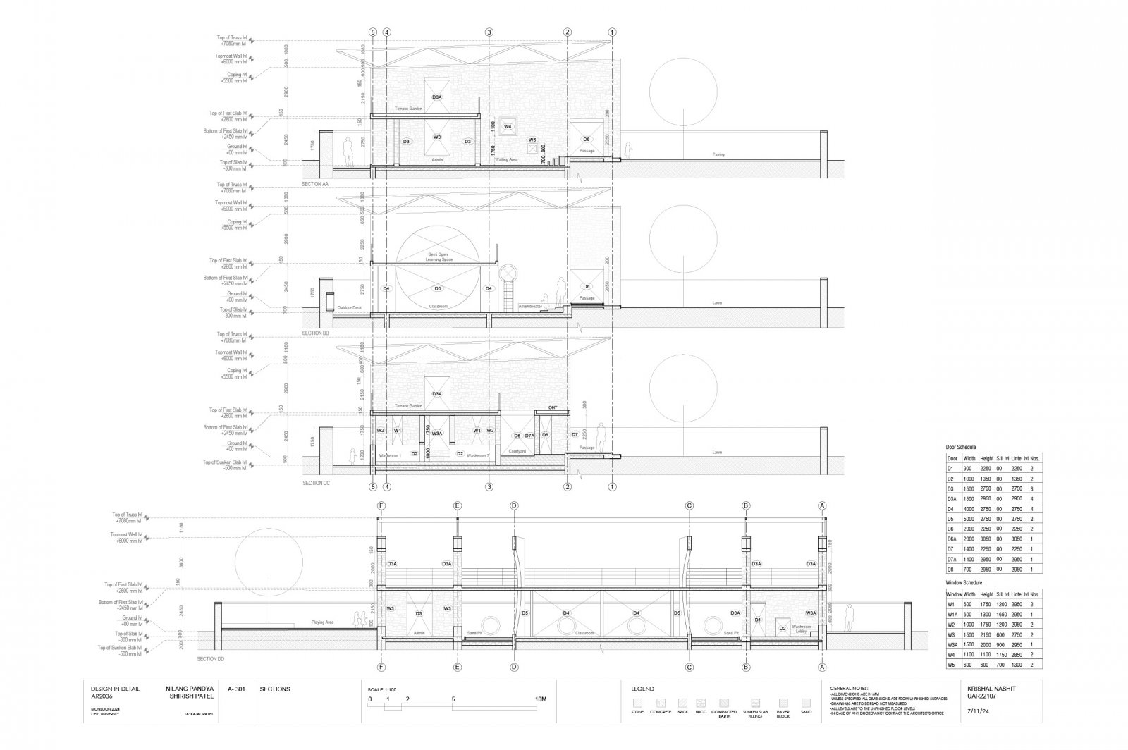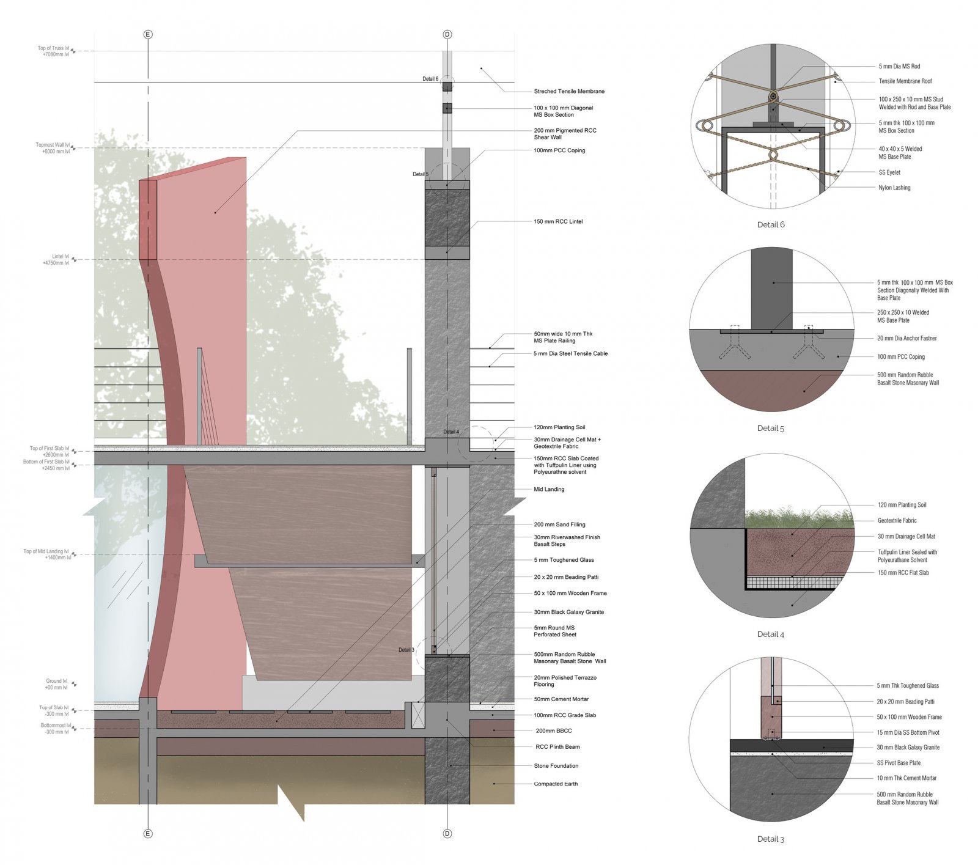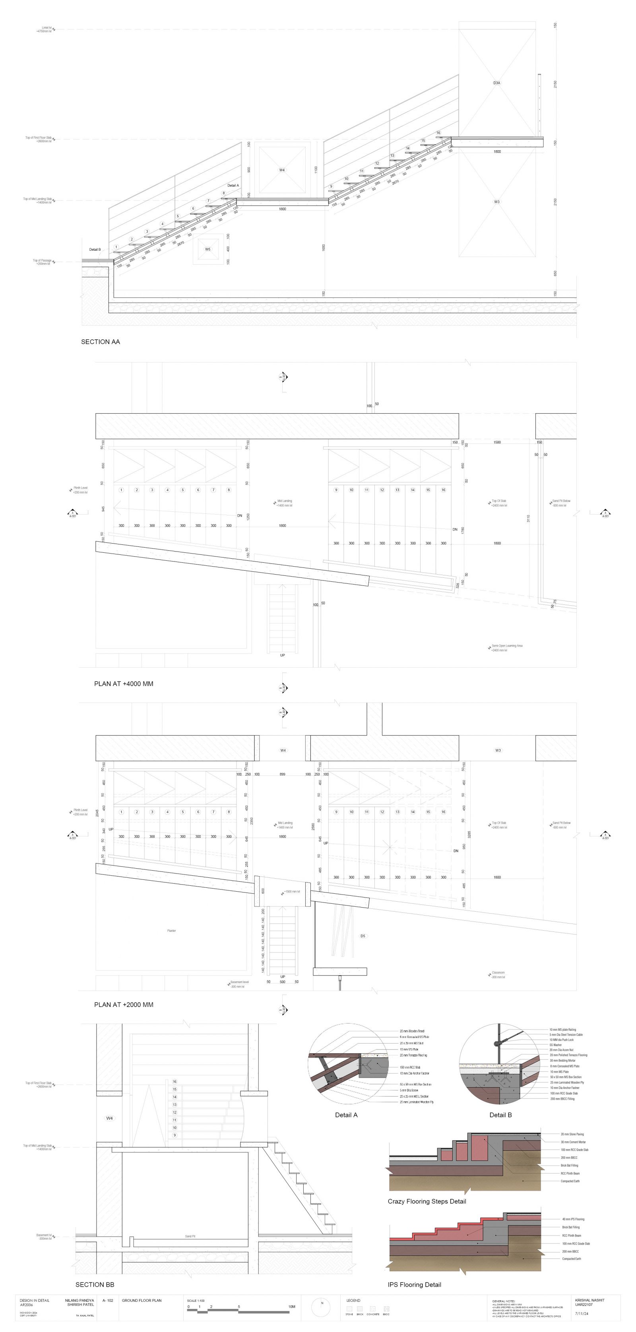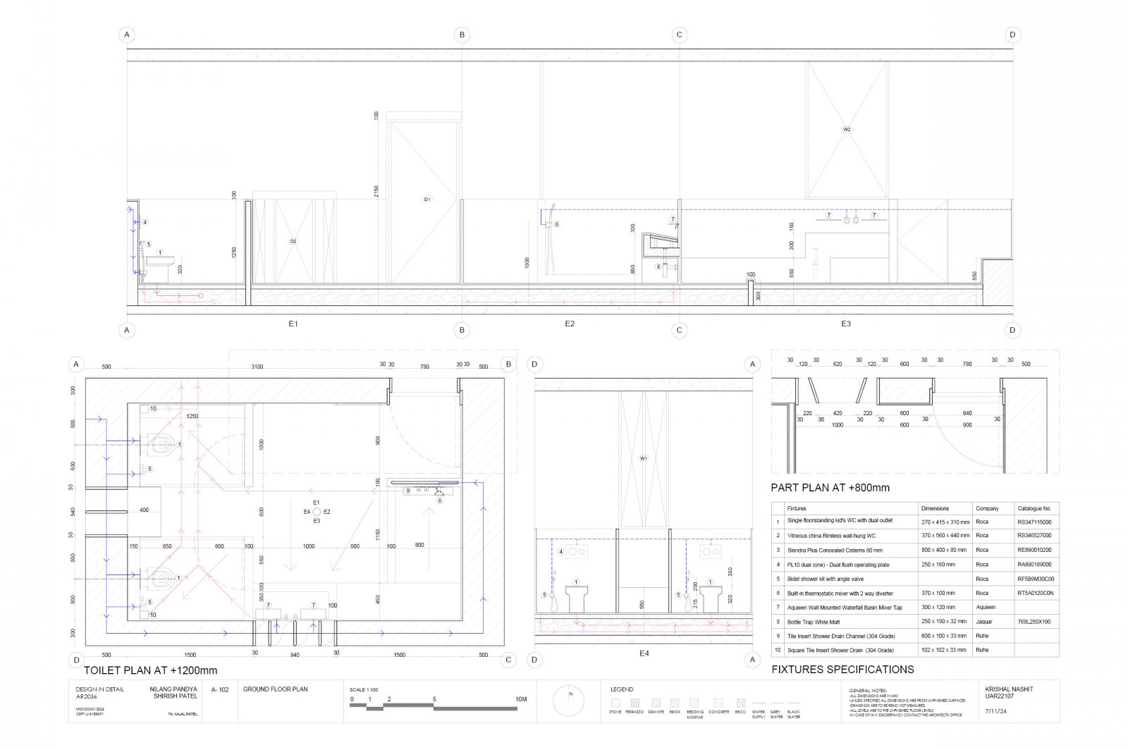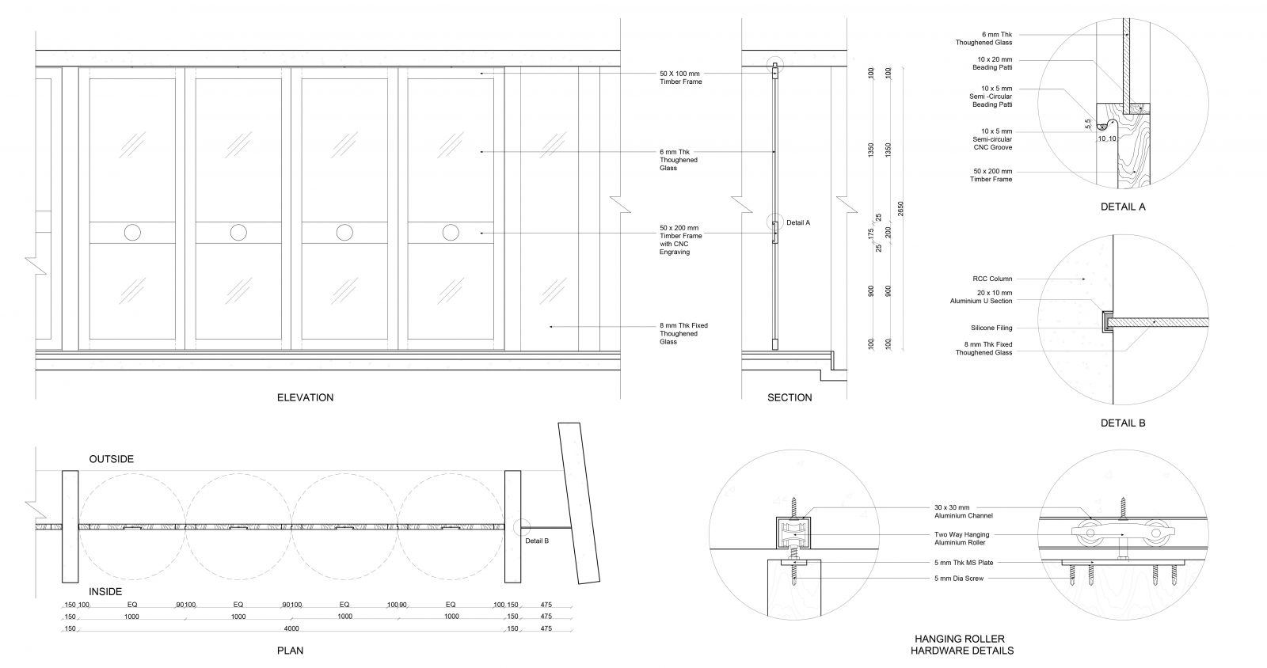Your browser is out-of-date!
For a richer surfing experience on our website, please update your browser. Update my browser now!
For a richer surfing experience on our website, please update your browser. Update my browser now!
The design for the preschool focuses on creating a nurturing, interactive environment for 50-60 students, blending open, semi-open, and private spaces to support diverse learning styles. The layout fosters seamless interaction, encouraging exploration and collaboration while maintaining areas for focused, quiet and Child-centric activities. This proposal aims to create a dynamic, holistic learning environment that inspires young minds while promoting social interaction and personal growth.


