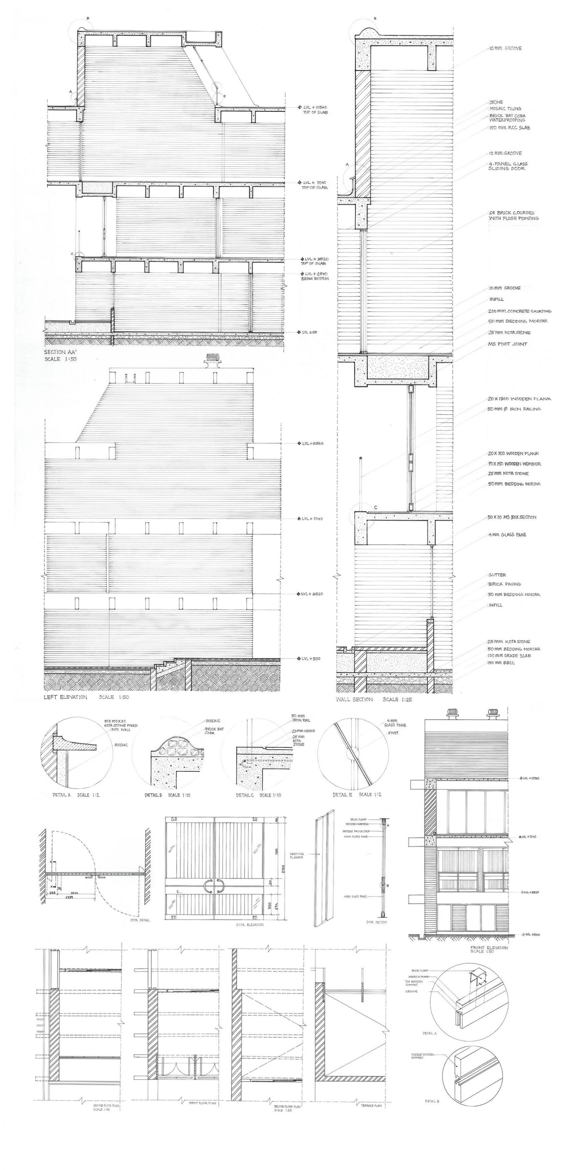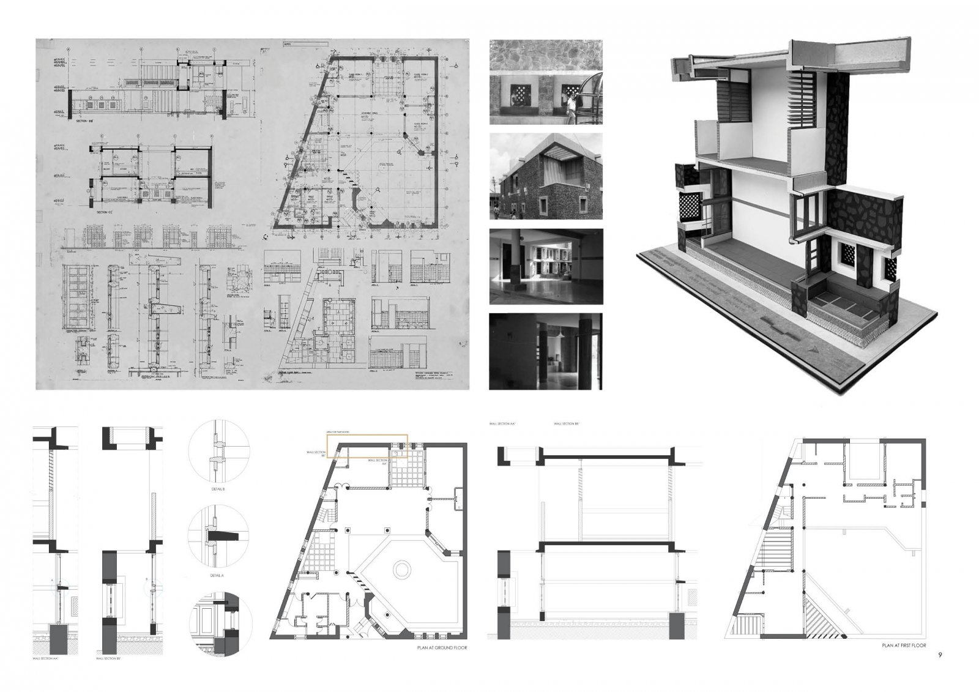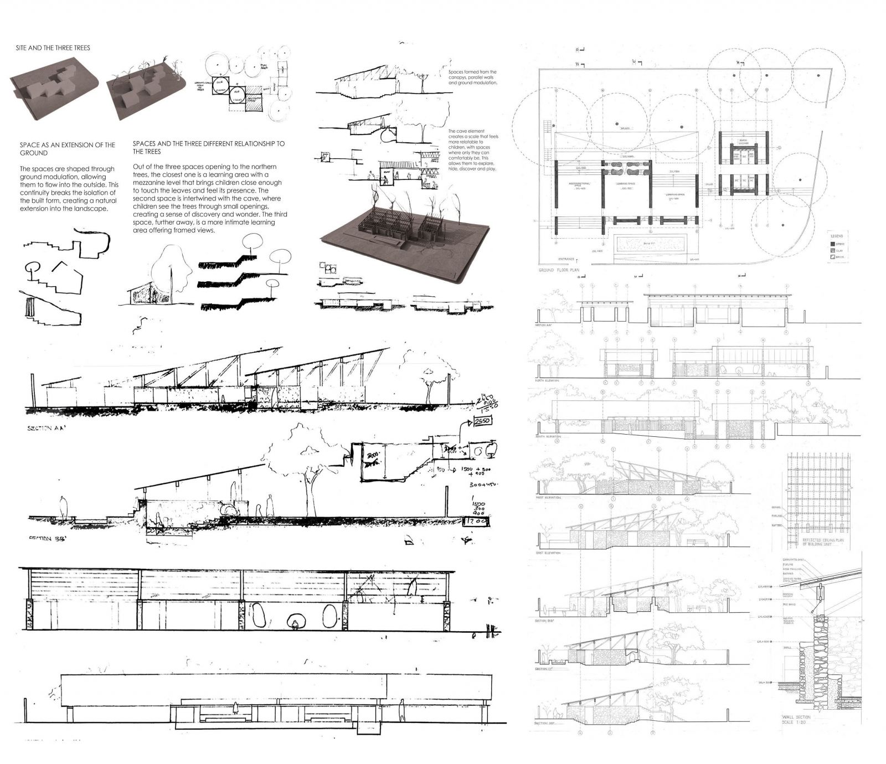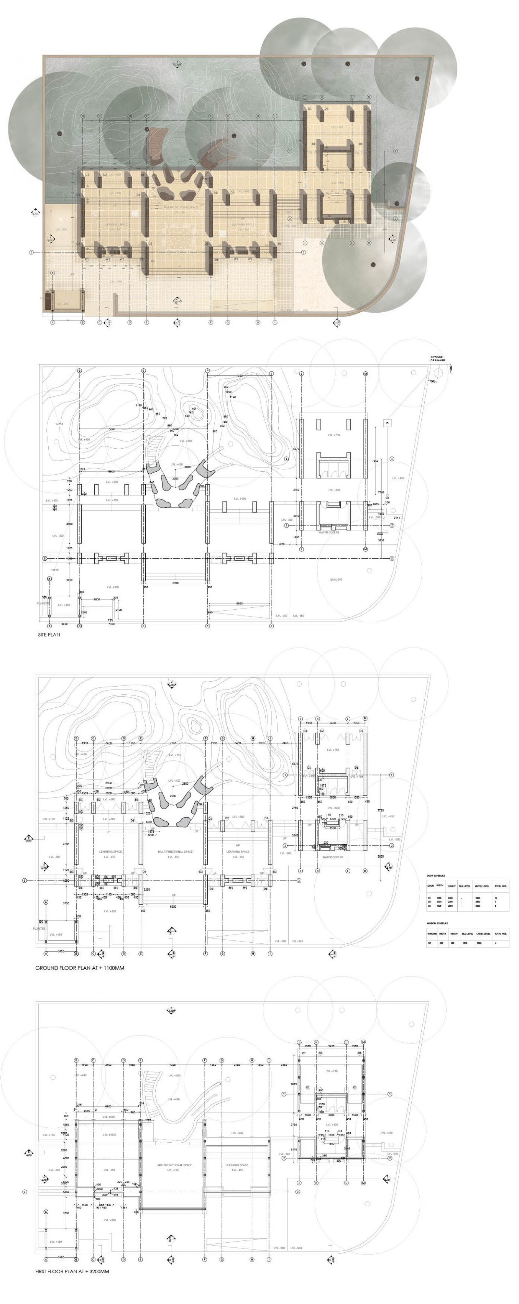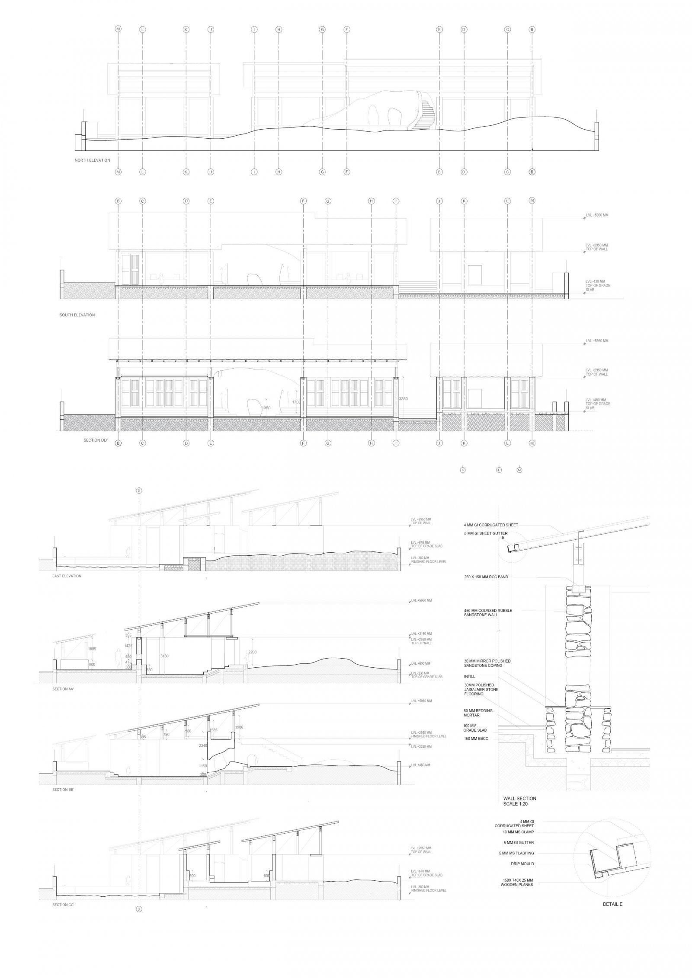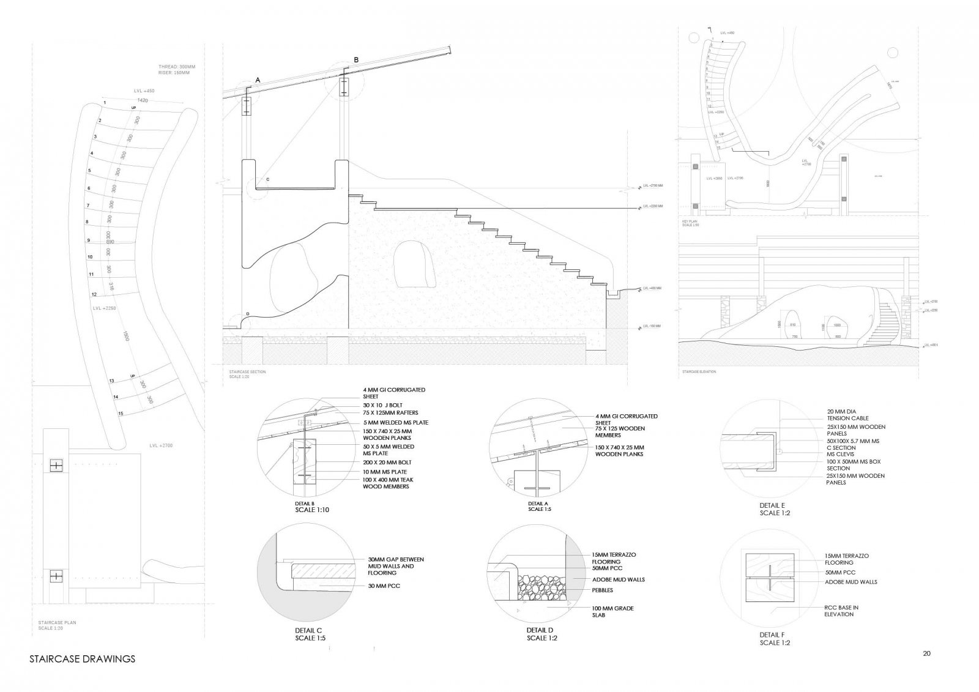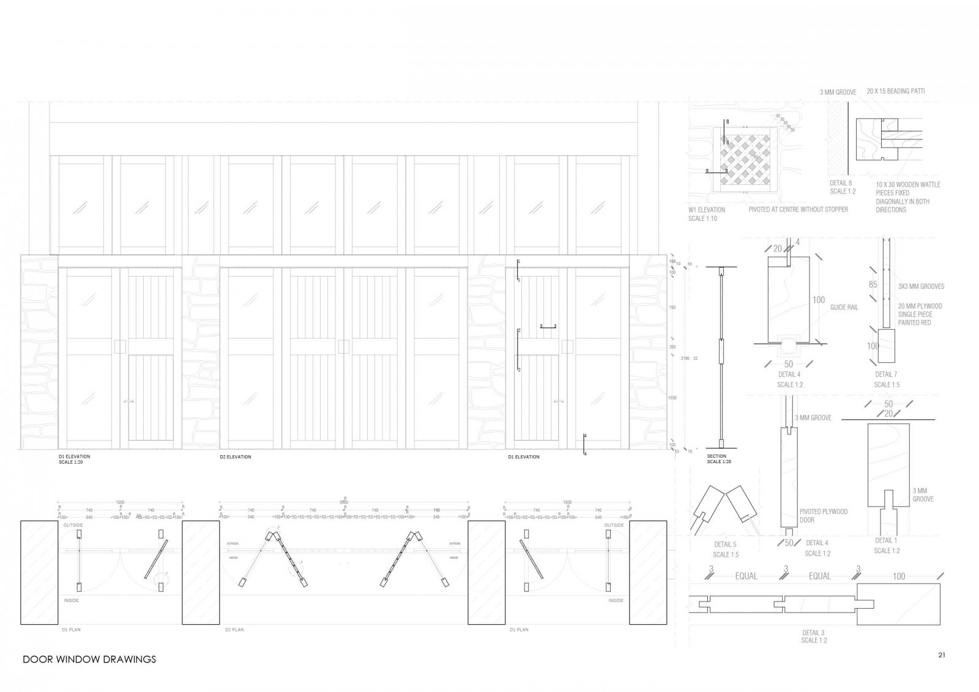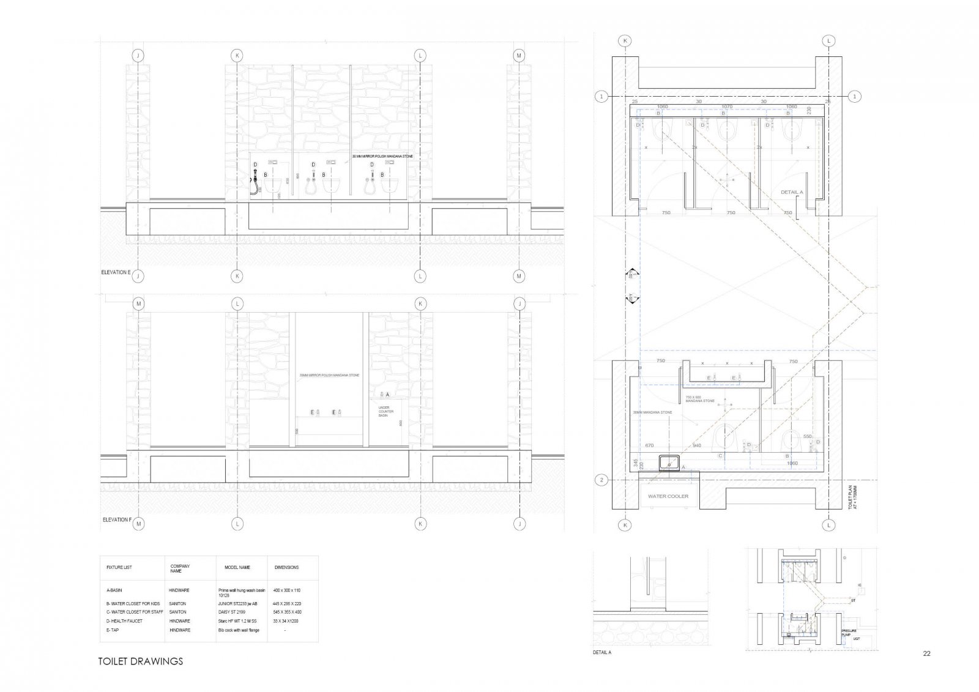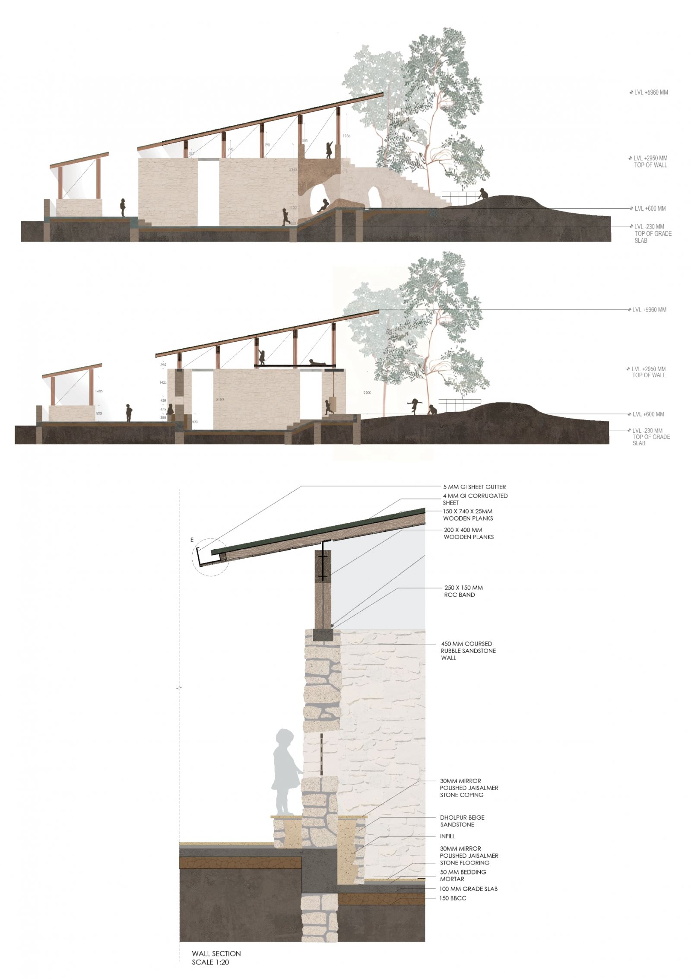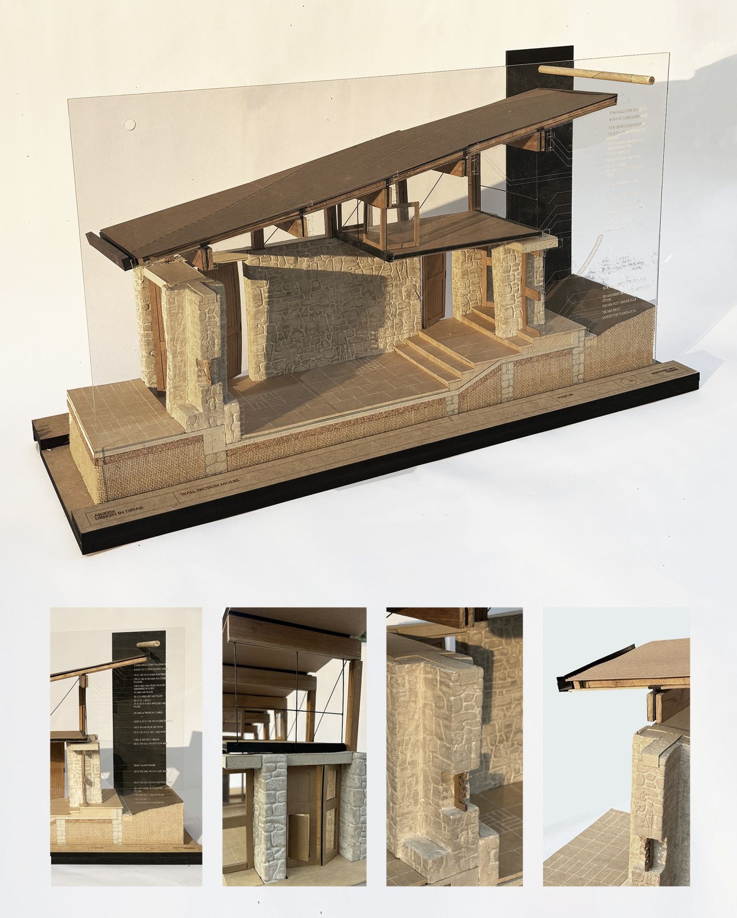Your browser is out-of-date!
For a richer surfing experience on our website, please update your browser. Update my browser now!
For a richer surfing experience on our website, please update your browser. Update my browser now!
The preschool in Ahmedabad is designed to create an environment where children can explore freely as they adapt to discipline for the first time. The stone walls align as well as open up towards the three significant northern trees on the site. The cave becomes a playful element, extending from the landscape into the building, breaking the rigid geometry of the stone walls. This feature transforms into a staircase and slide, making movement joyful and engaging. Thus the preschool as a whole takes its form from the canopy of the roof, the trees, the cave, and its landscape.
View Additional Work