Your browser is out-of-date!
For a richer surfing experience on our website, please update your browser. Update my browser now!
For a richer surfing experience on our website, please update your browser. Update my browser now!
This preschool fosters exploration, interaction, and growth by prioritizing openness and seamlessly connecting indoor and outdoor spaces. The design nurtures curiosity, belonging, and engagement with the surroundings. Walls concentrated in one corner maximize natural light and ventilation, creating bright, welcoming spaces for learning and play. Separating architectural elements like the roof and walls enhances flexibility and adaptability for various activities. A thoughtful mix of open, semi-open, and enclosed spaces supports preschoolers’ diverse needs. Classrooms encourage collaboration while maintaining subtle divisions for structure. The design creates a stimulating, comforting environment that inspires creativity and fosters learning.
View Additional Work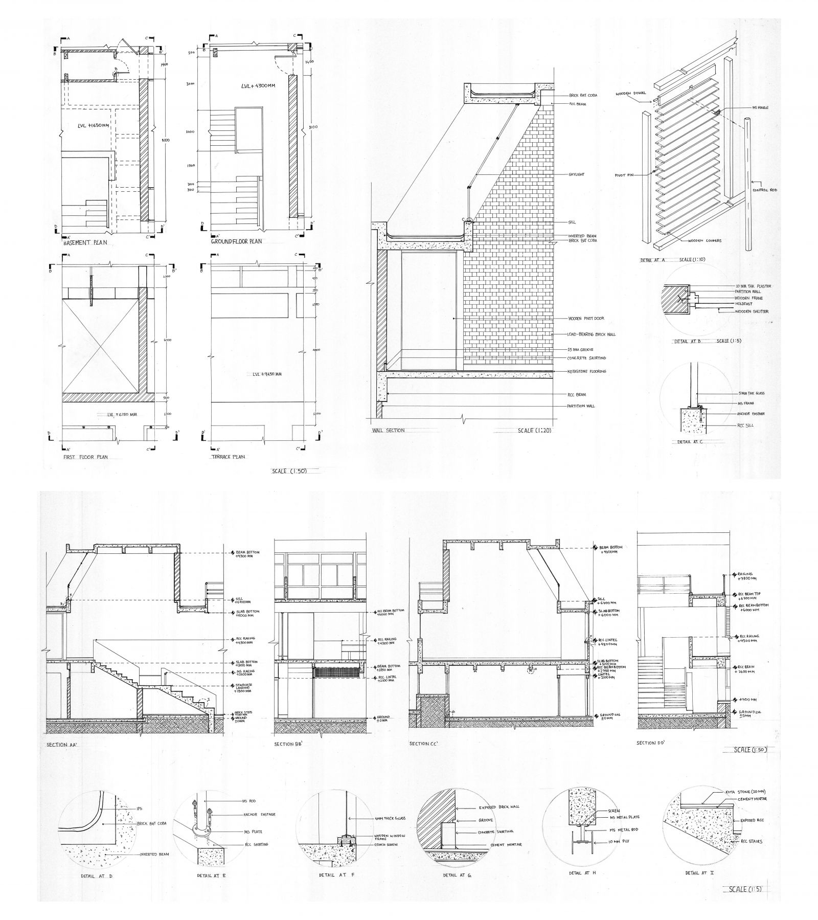
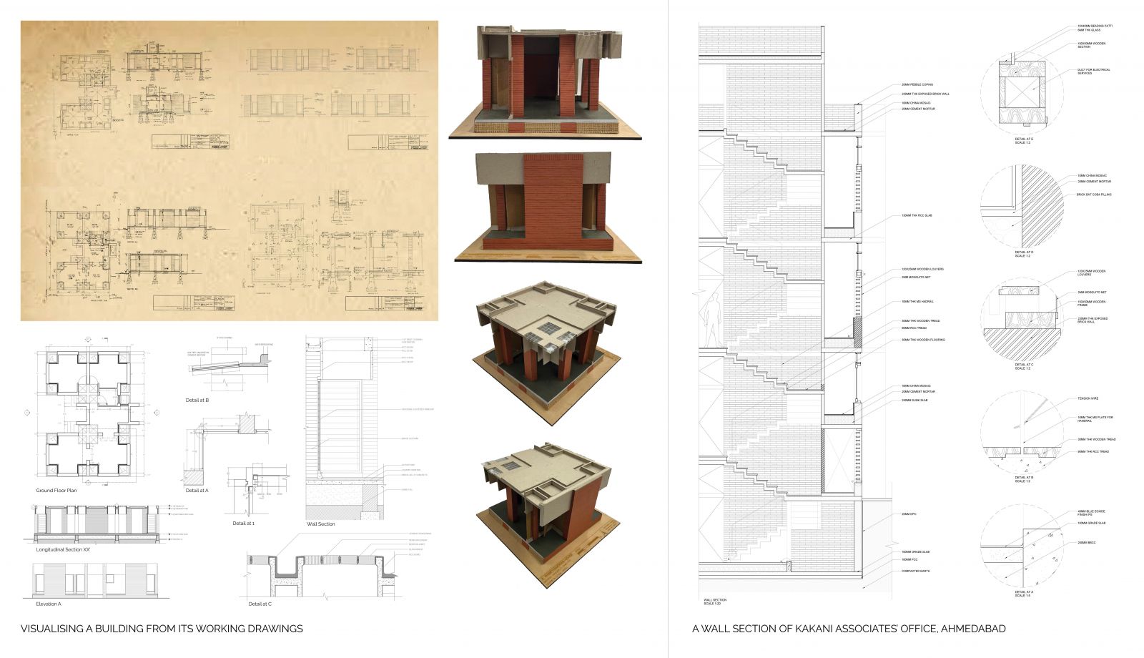
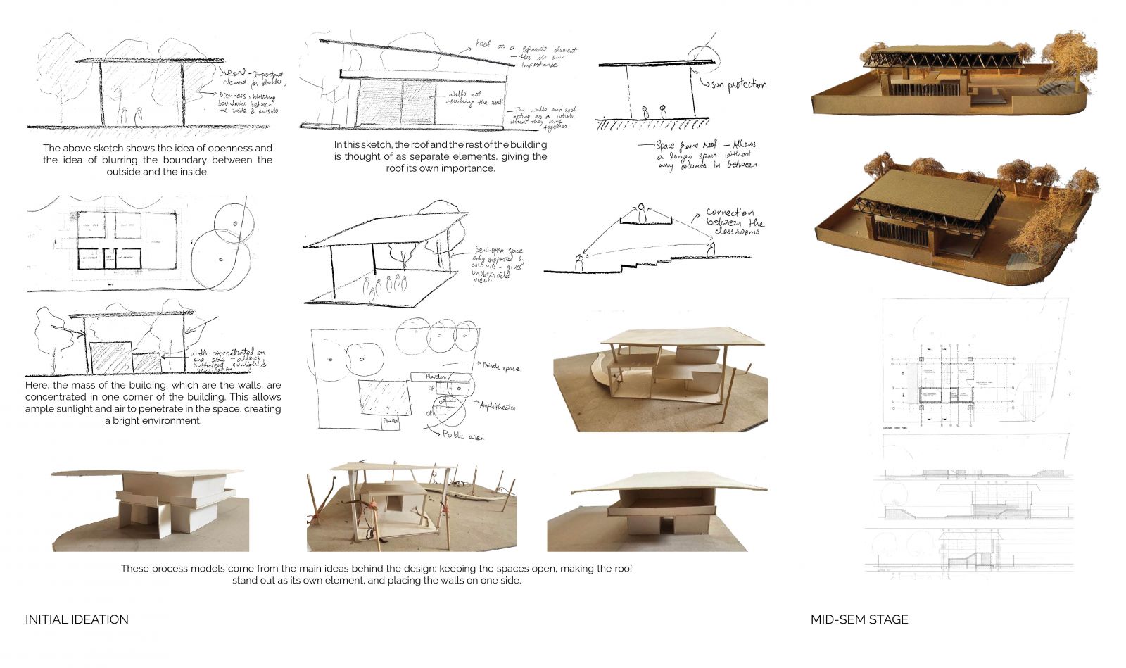
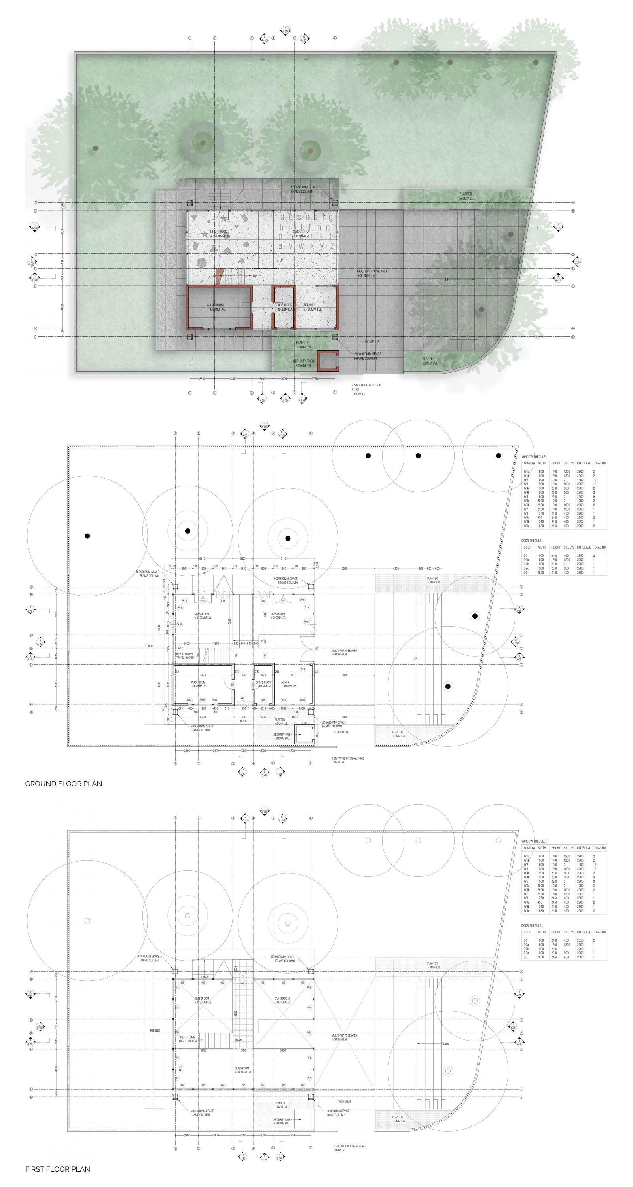
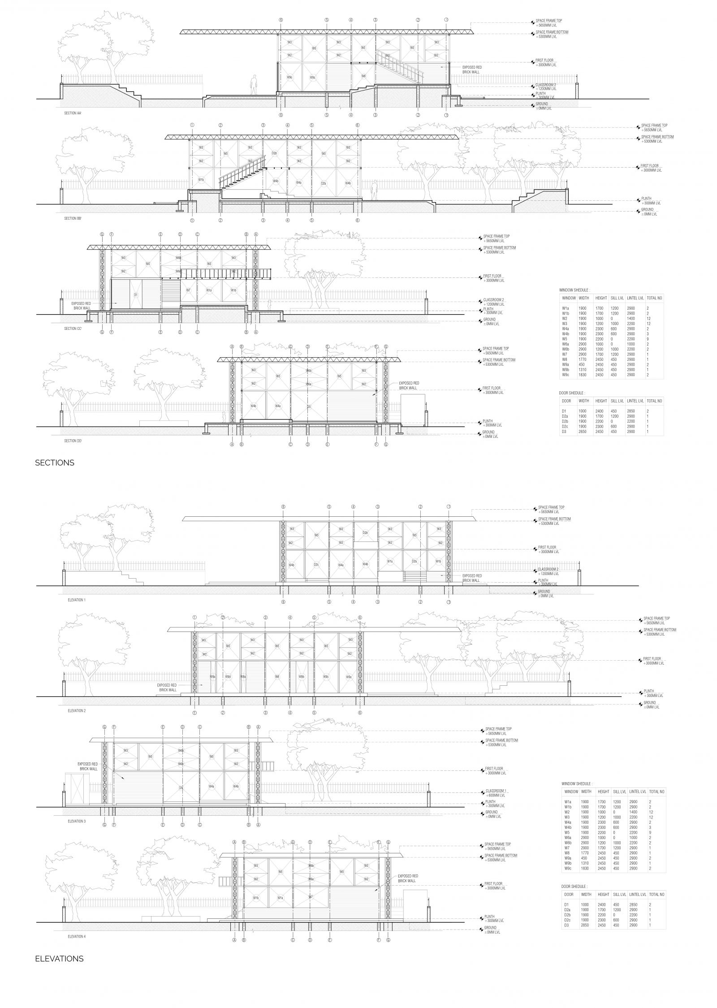
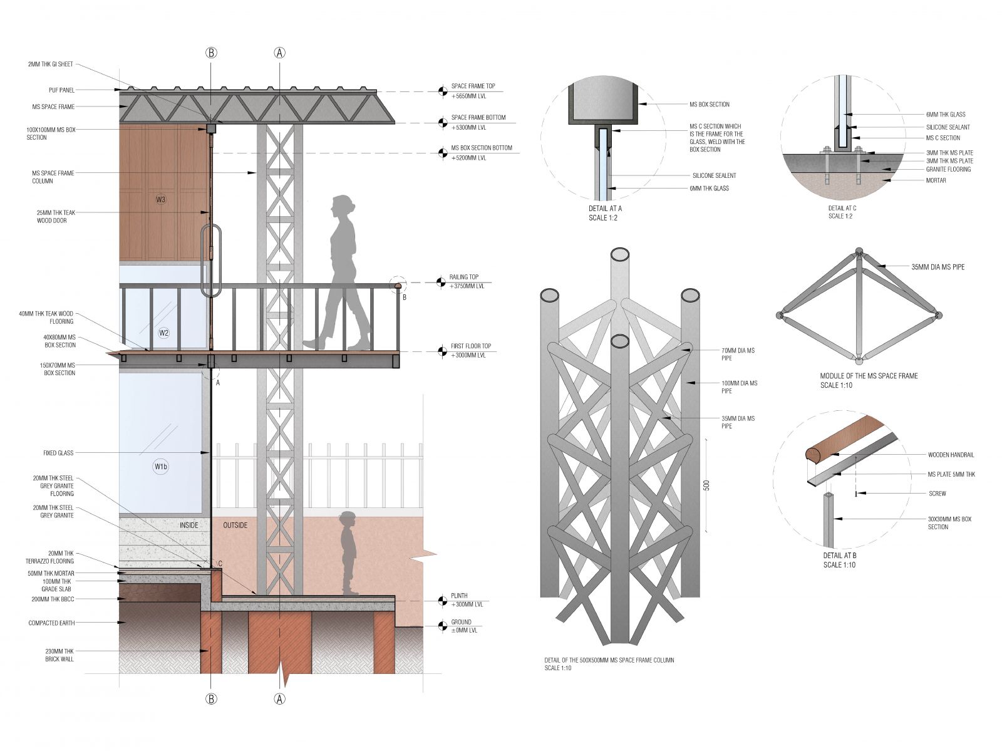
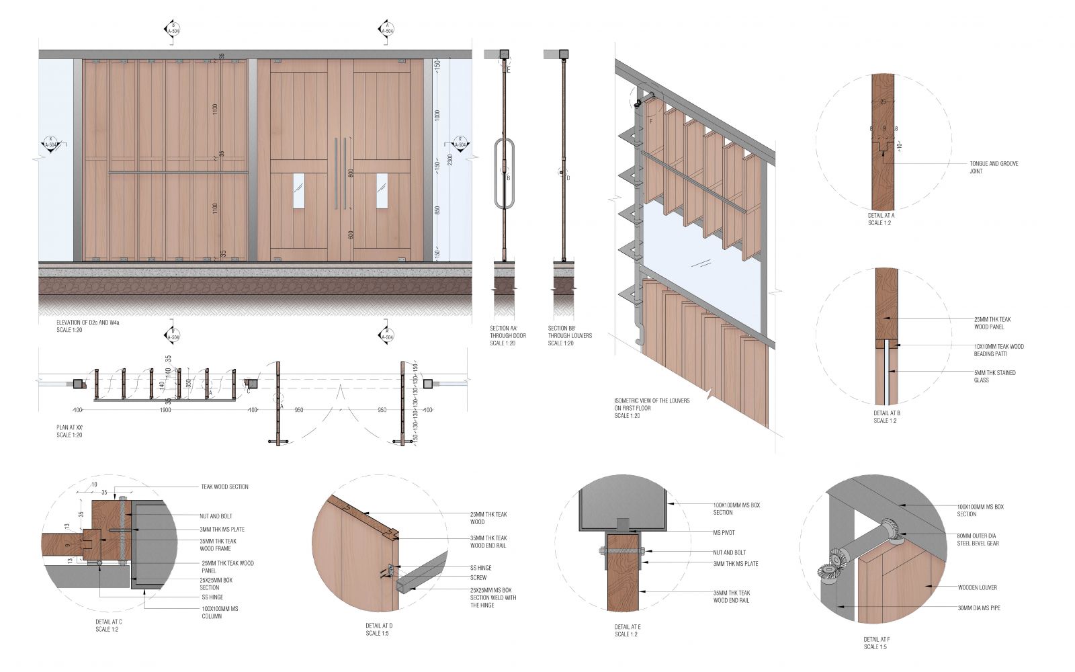
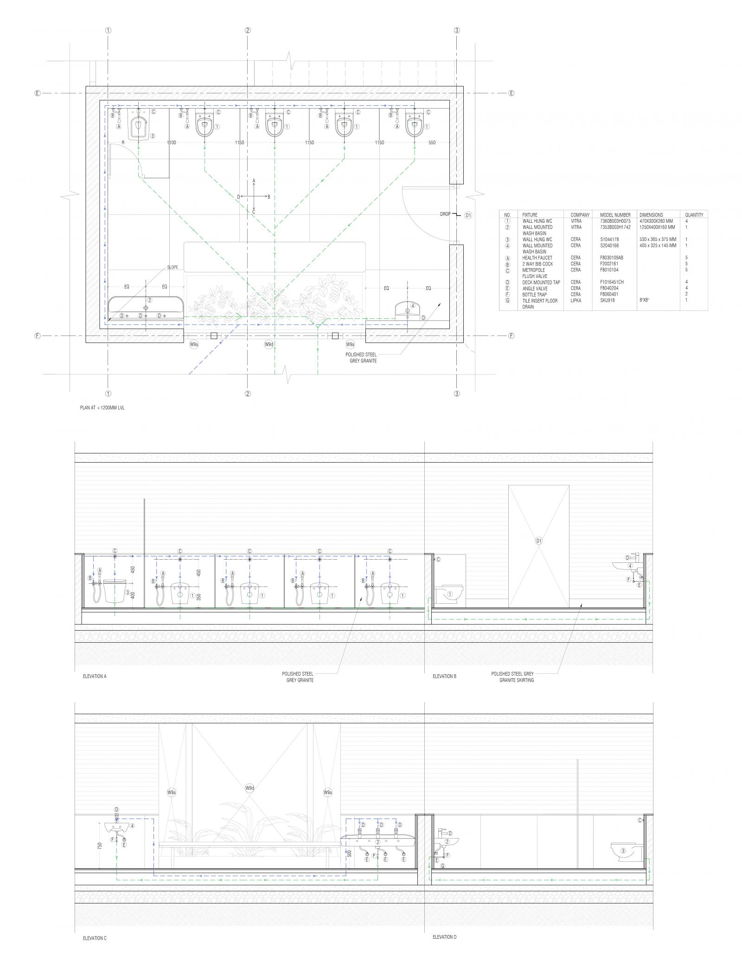
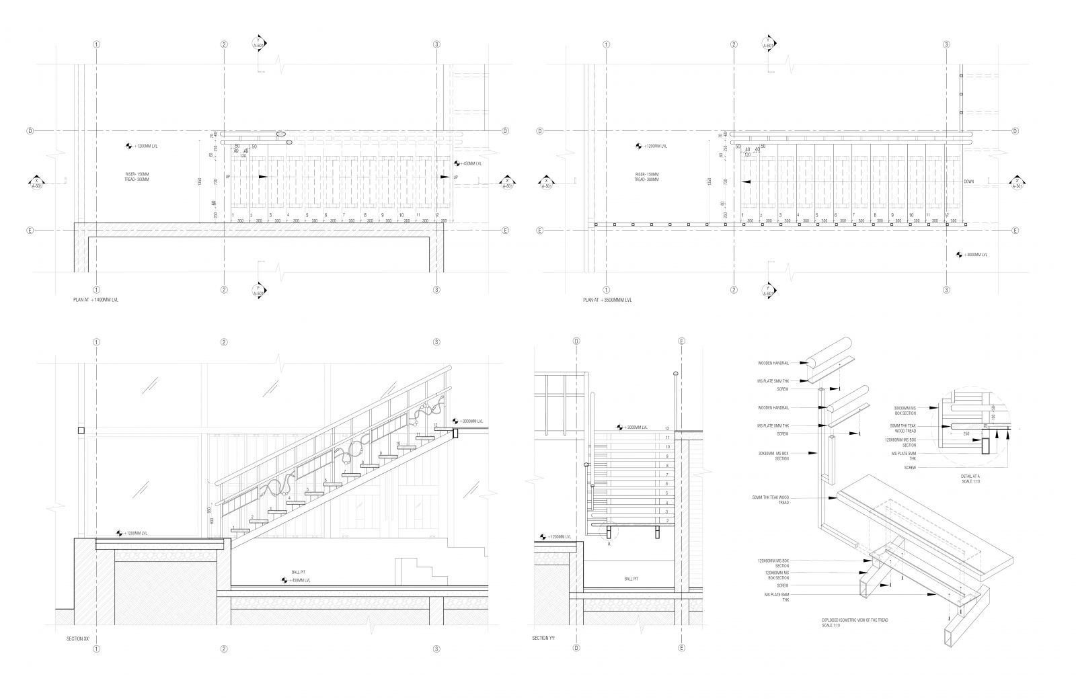
.jpg)