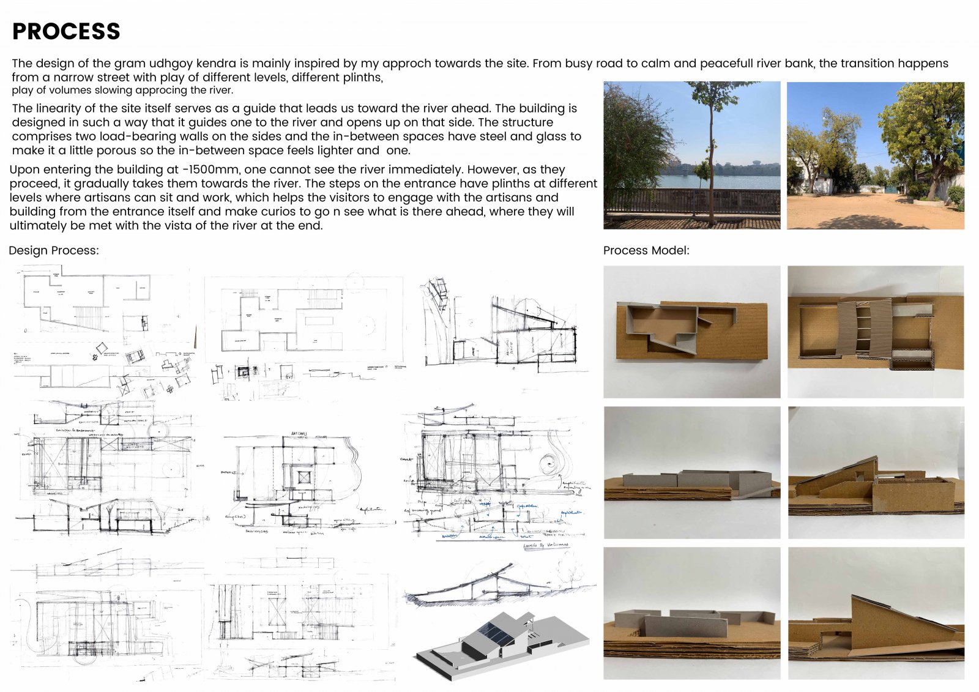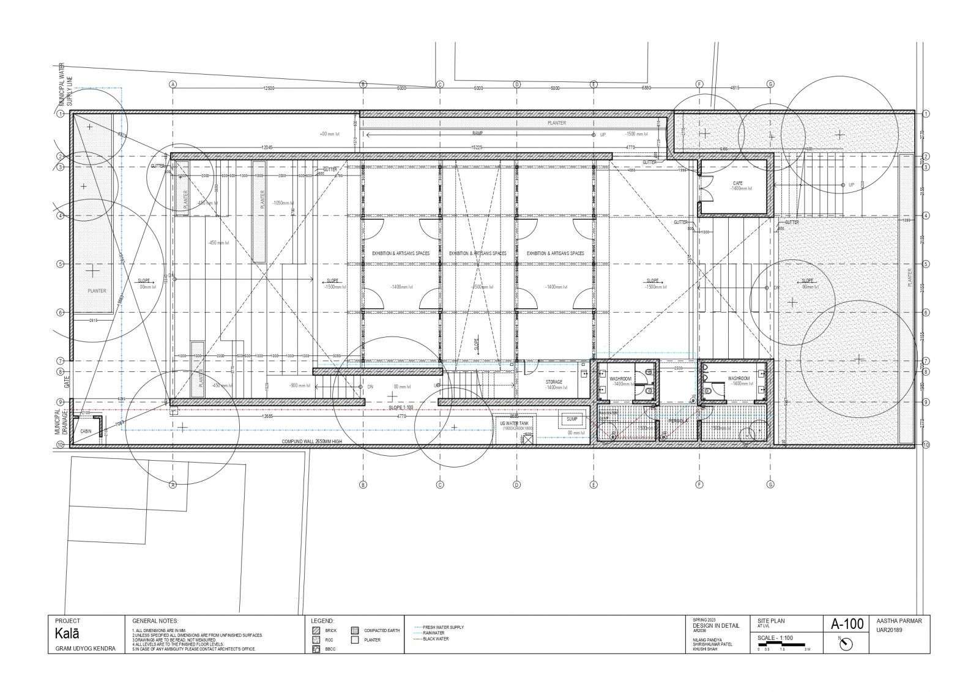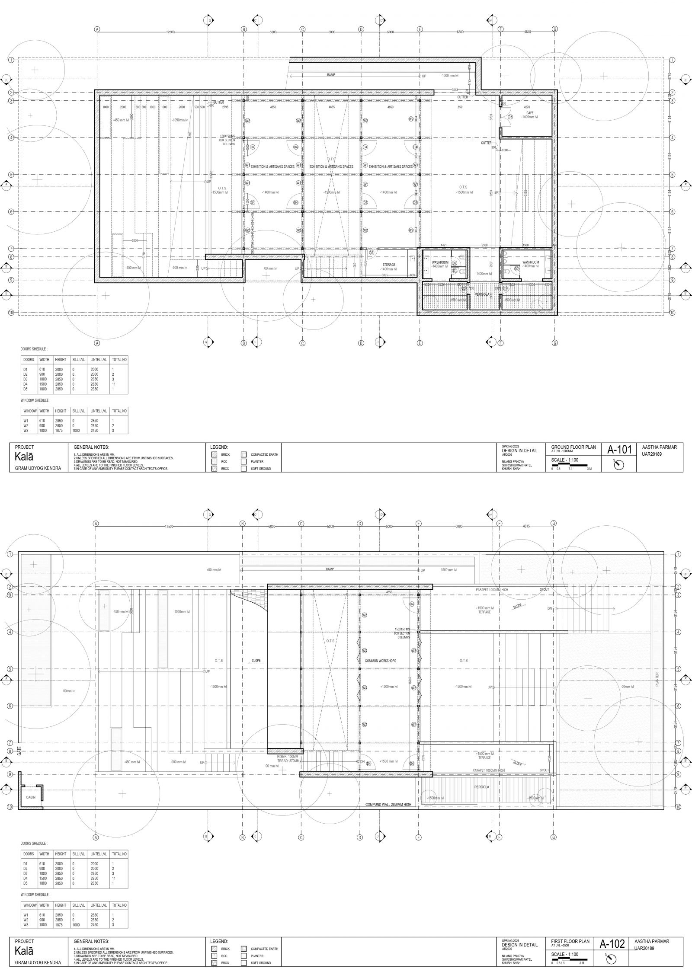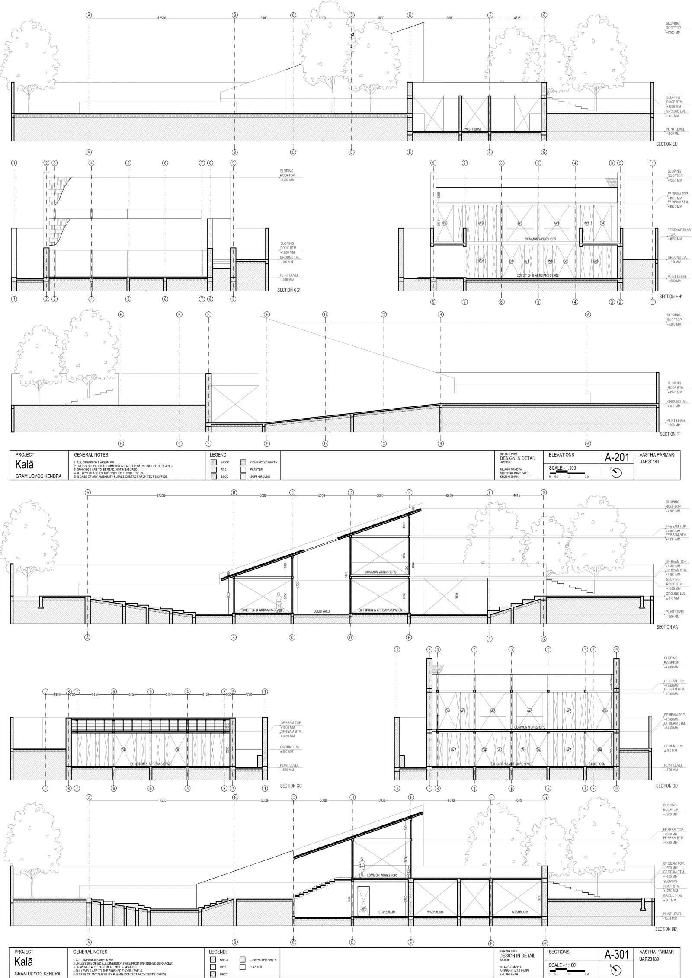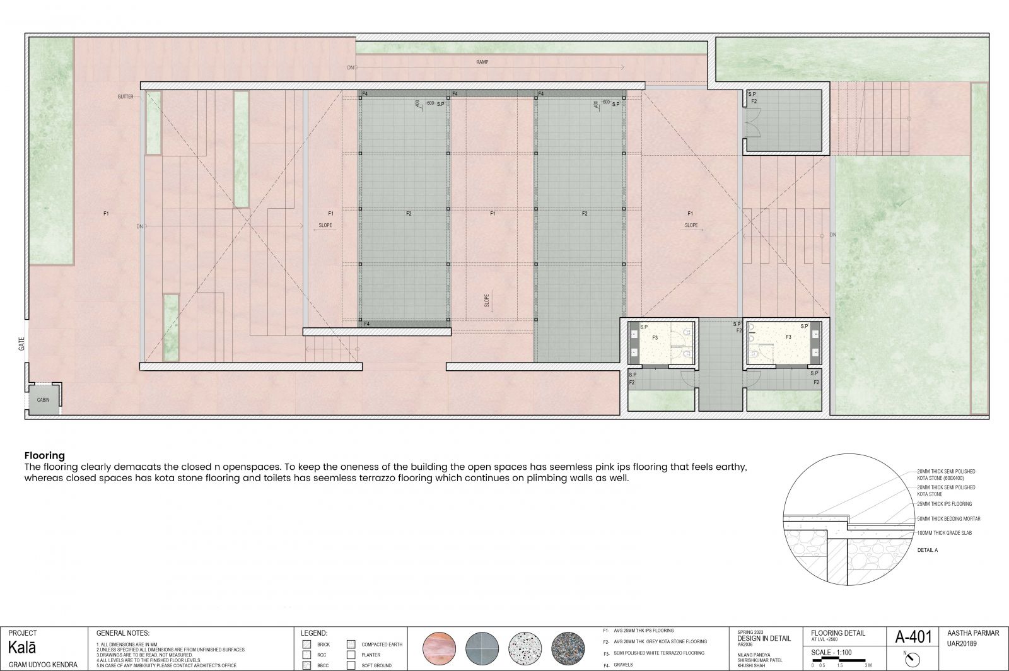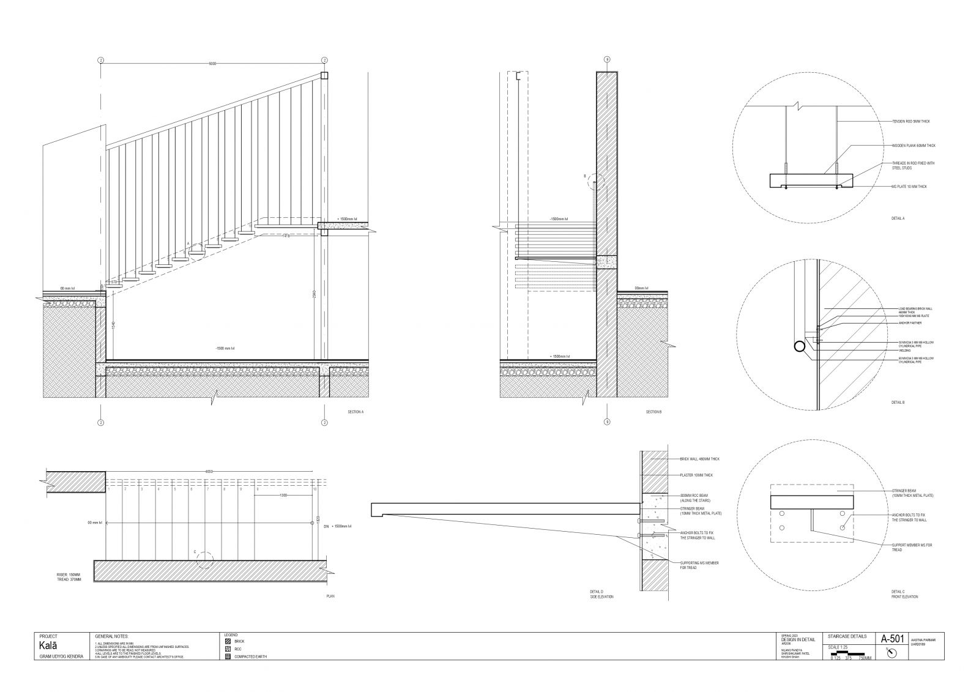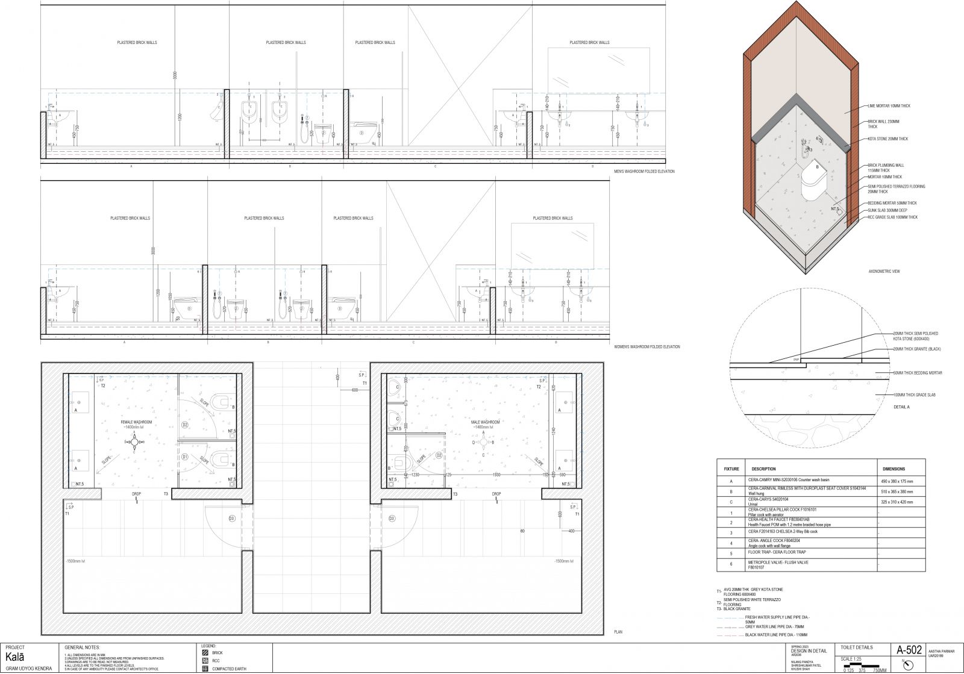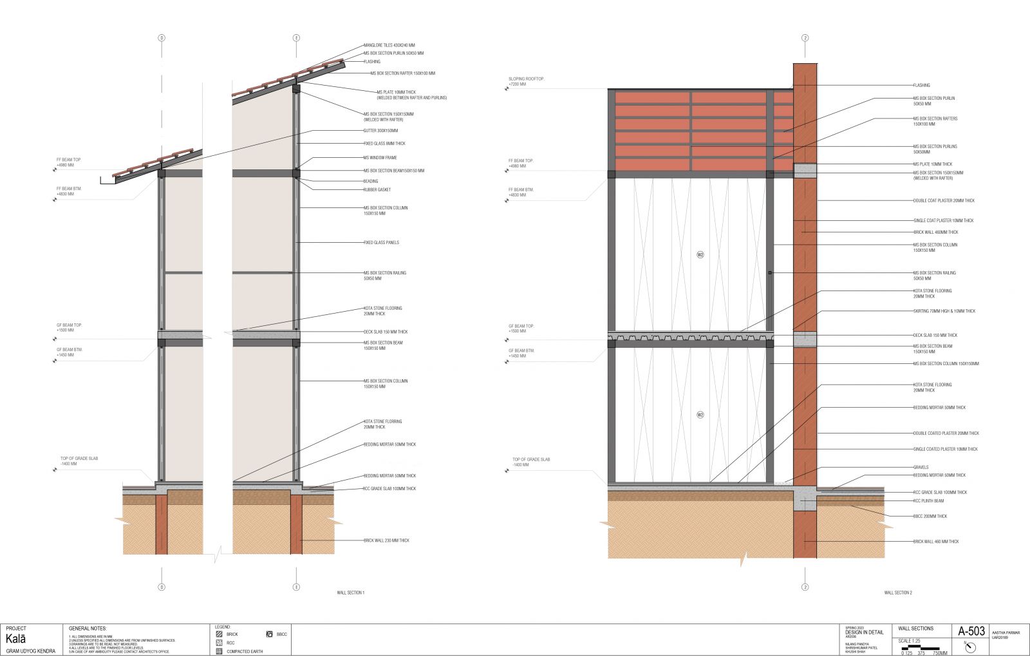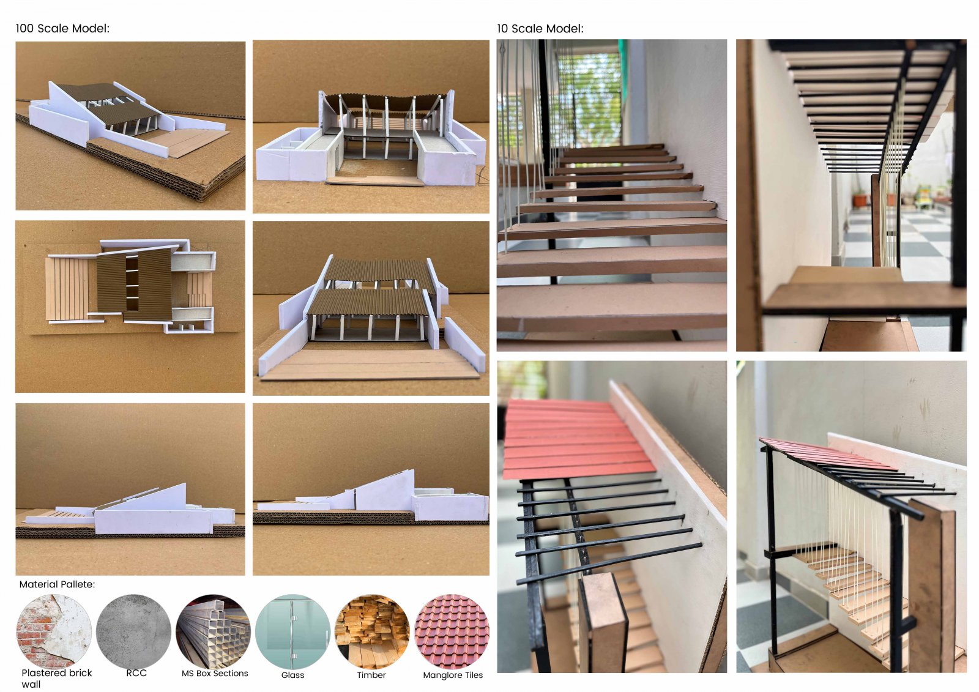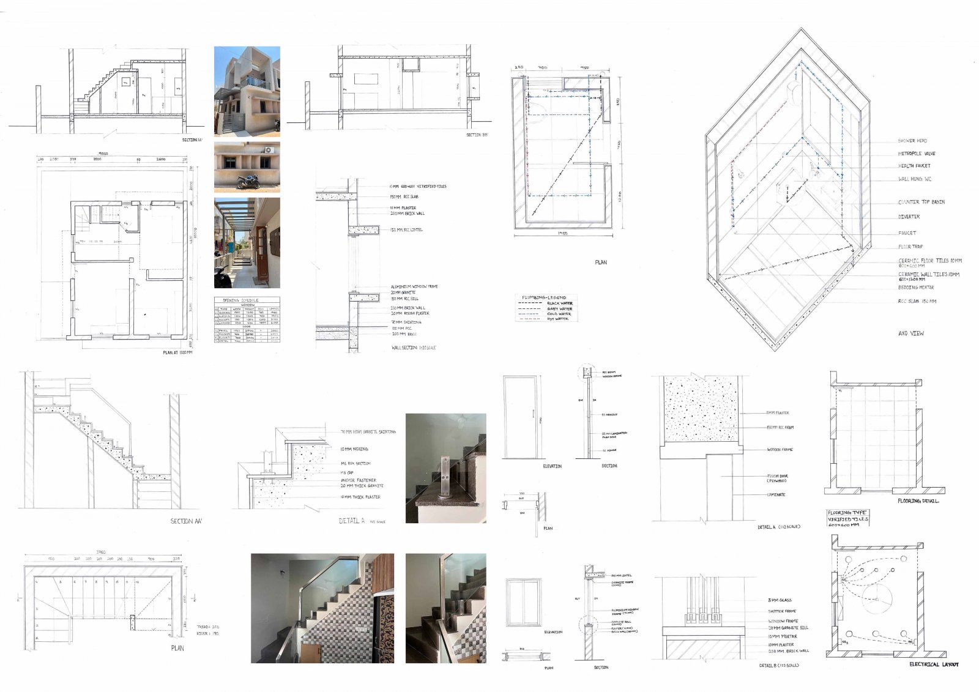Your browser is out-of-date!
For a richer surfing experience on our website, please update your browser. Update my browser now!
For a richer surfing experience on our website, please update your browser. Update my browser now!
The Gram Udhyog Kendra aims to create an interactive environment for the artisans to come and work, exhibit, sell, and teach their art. The play of levels and different plinths enhances the openness of the building, guiding one towards the end, where the vista of the river lies. The building has two load-bearing walls on the sides with a porous and light structure in between with courts that make the spaces feel like one, enhancing the connection and light quality of the spaces.
View Additional Work