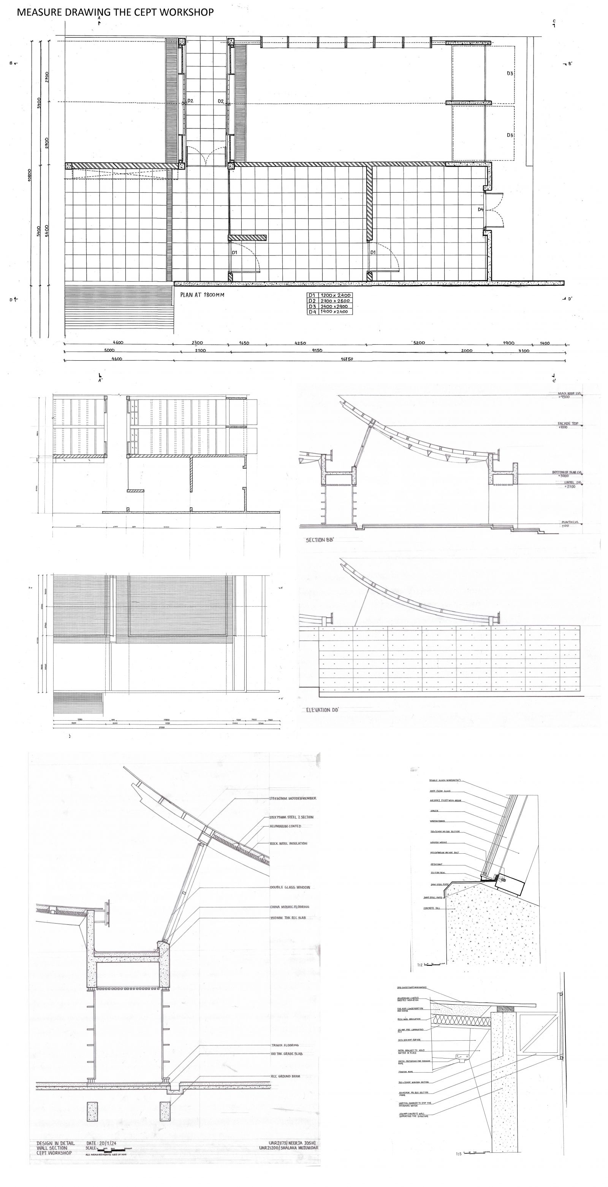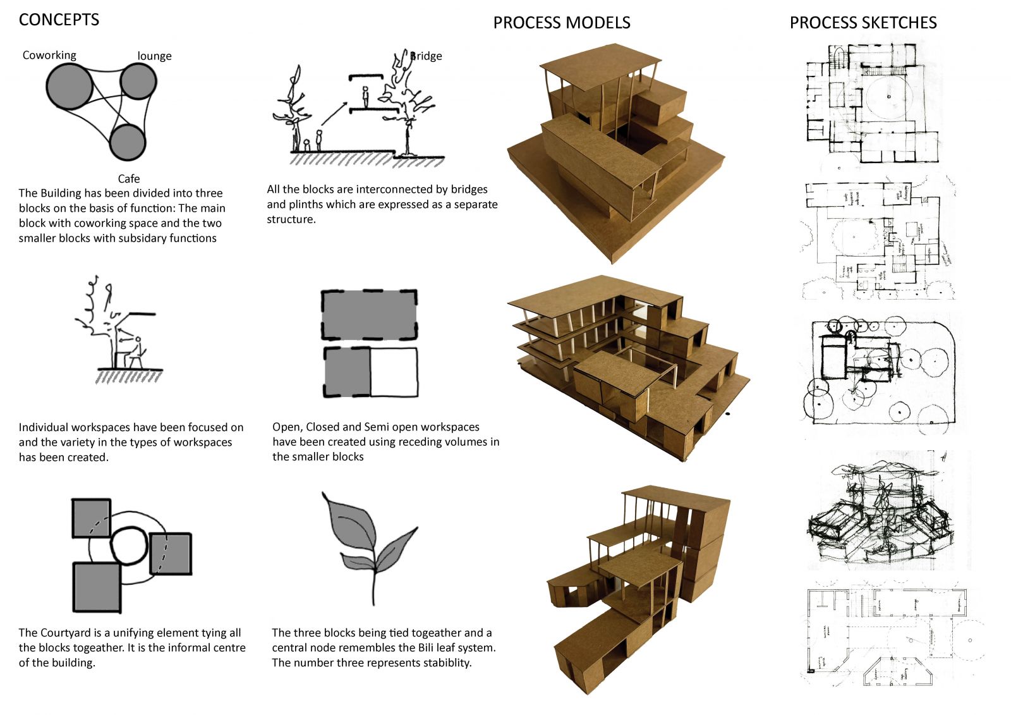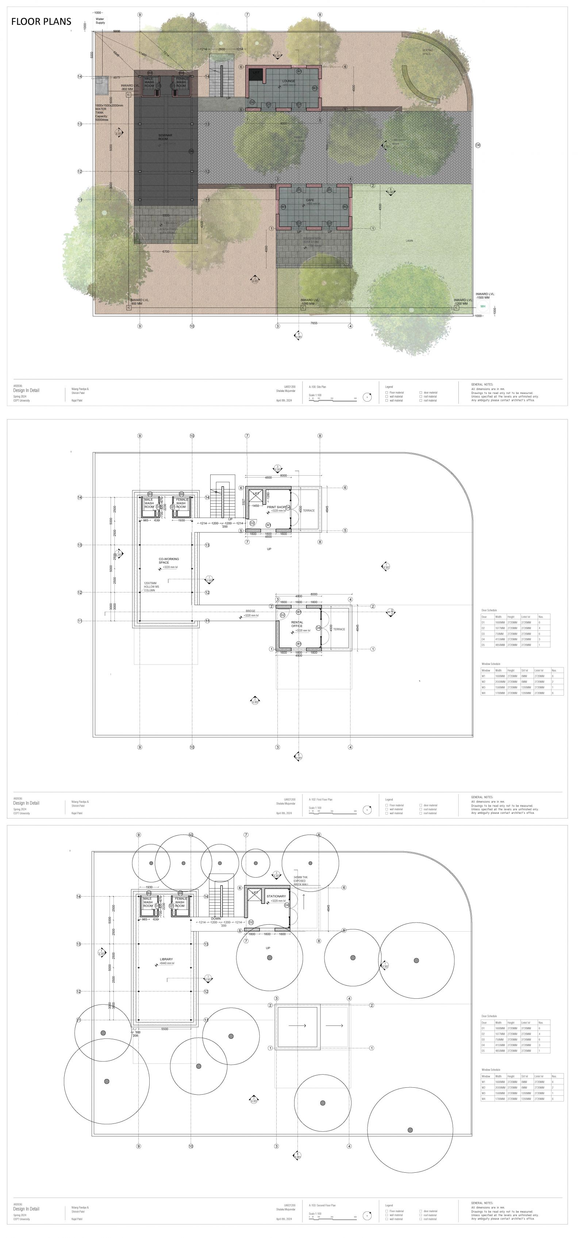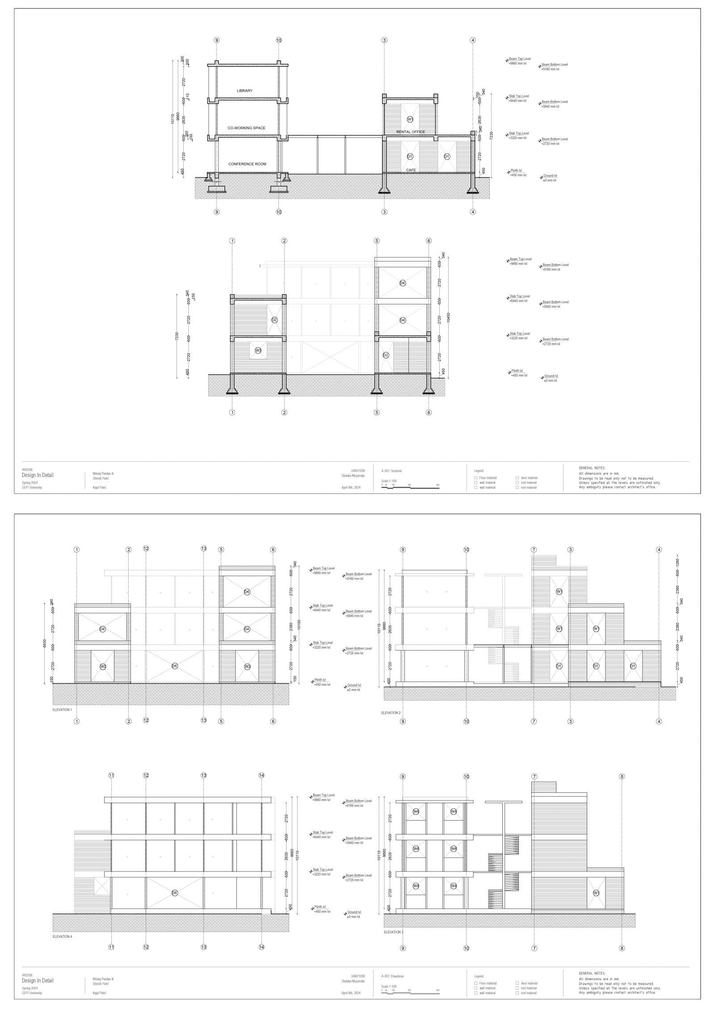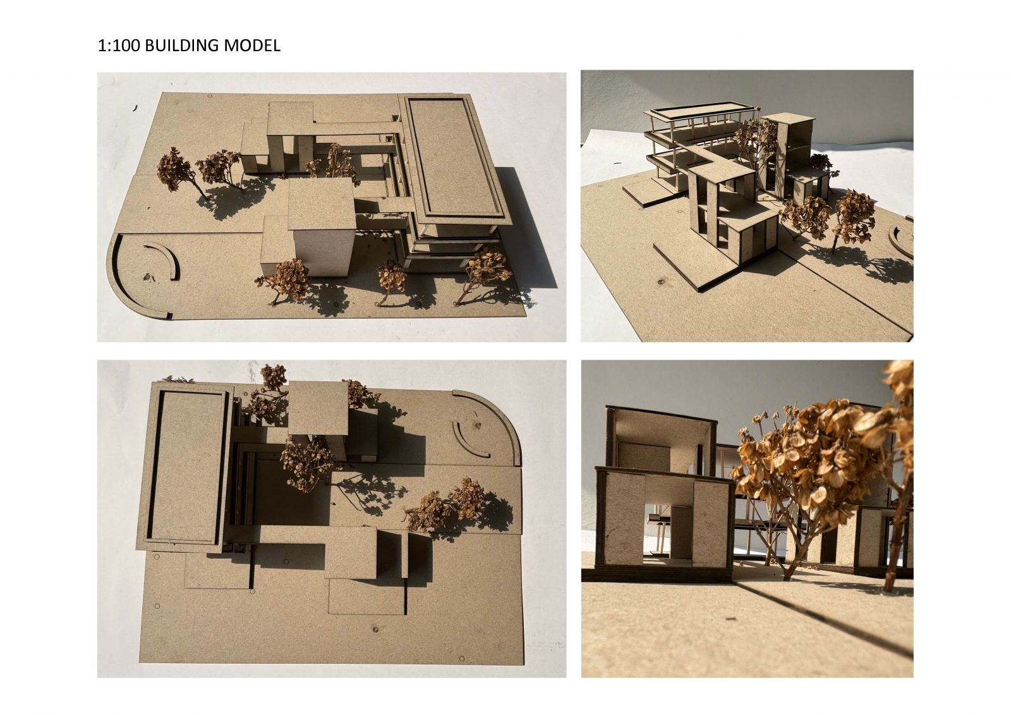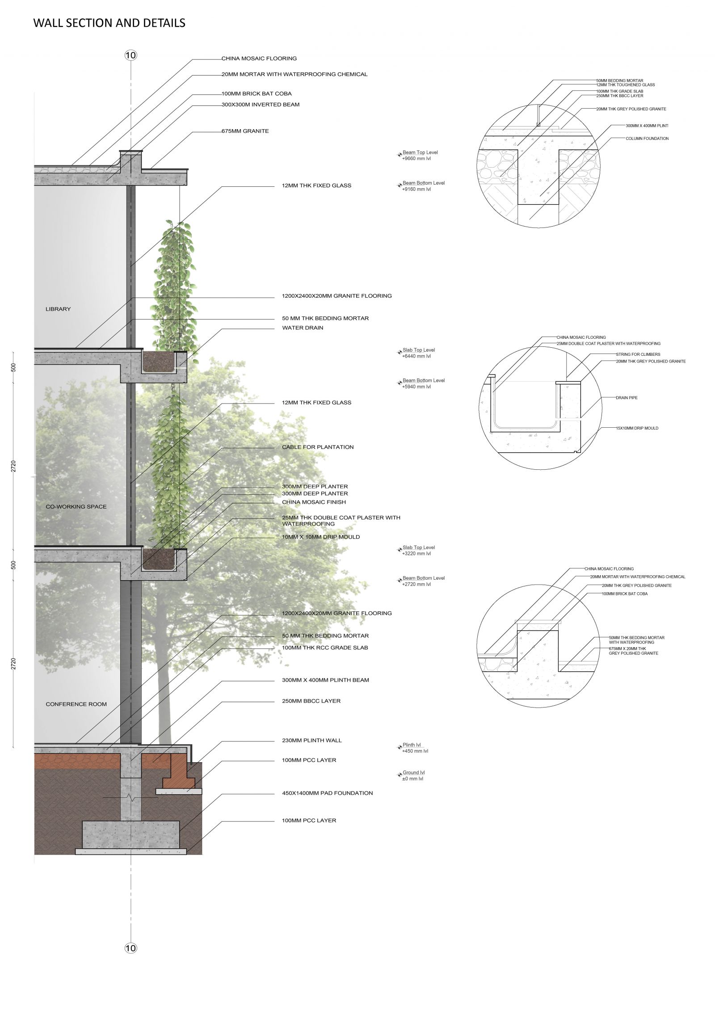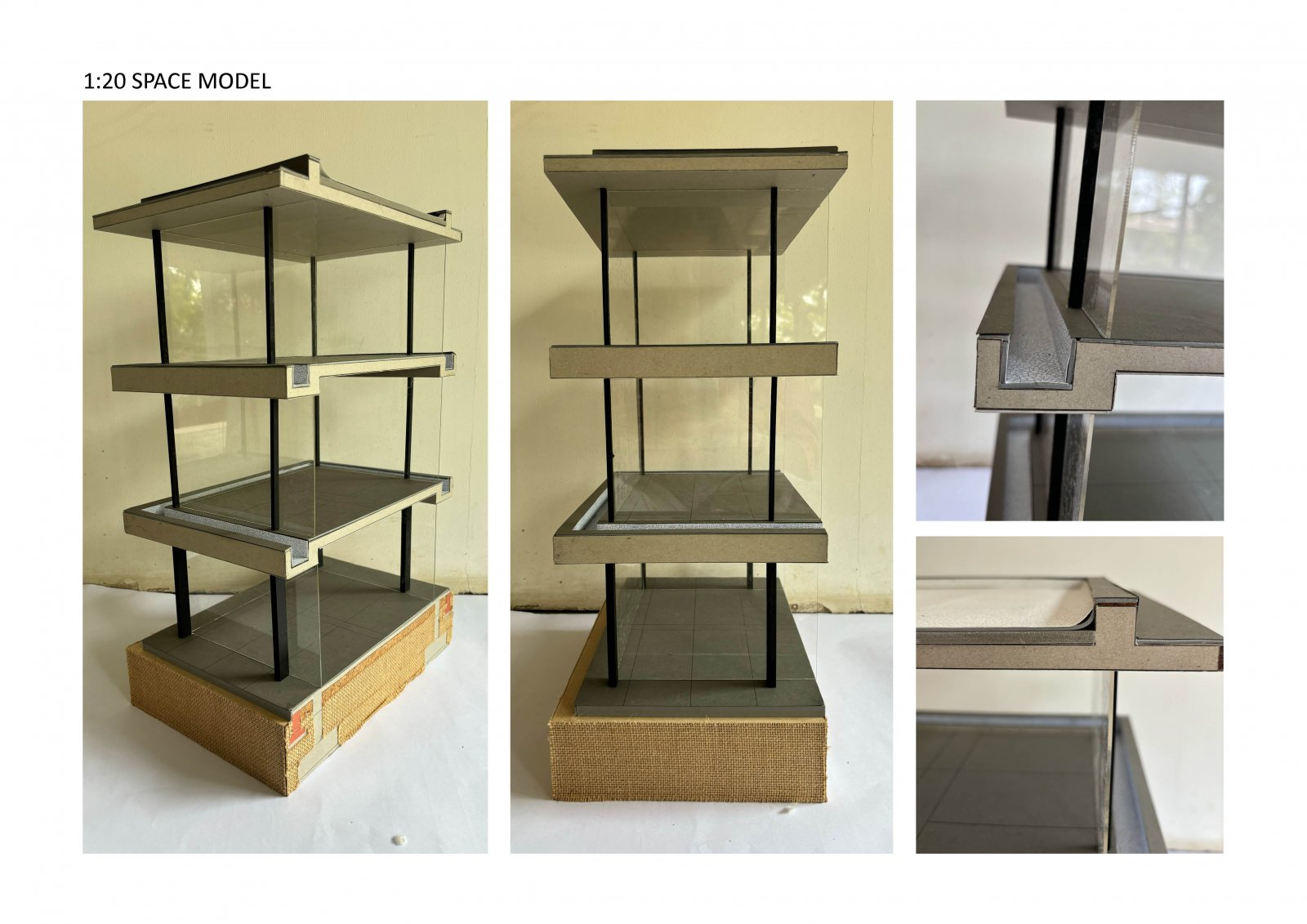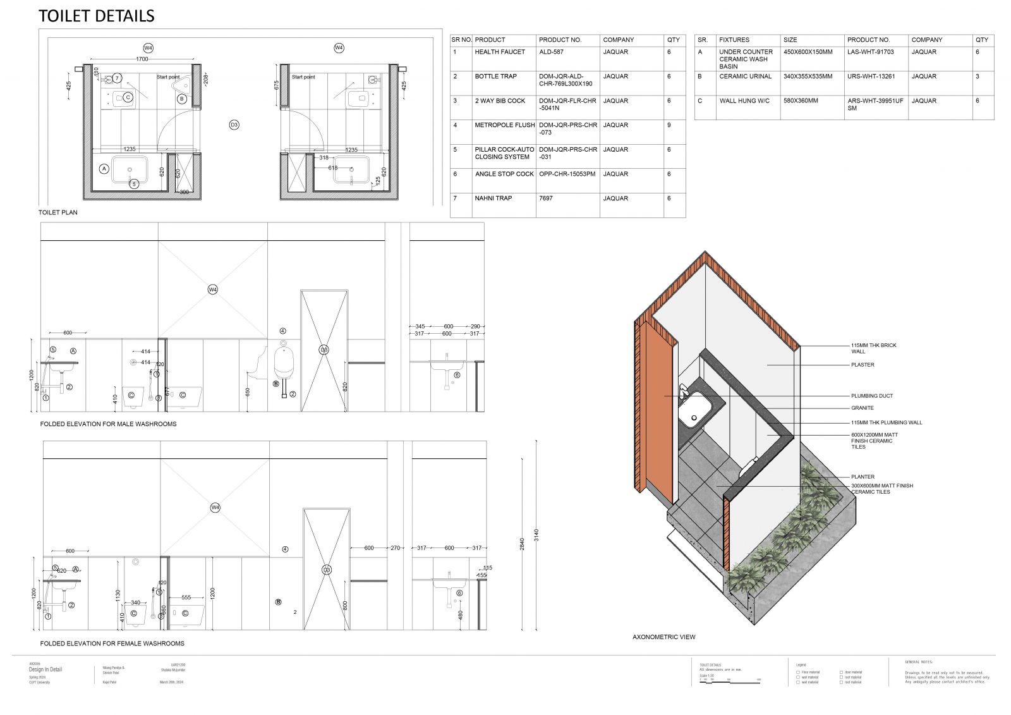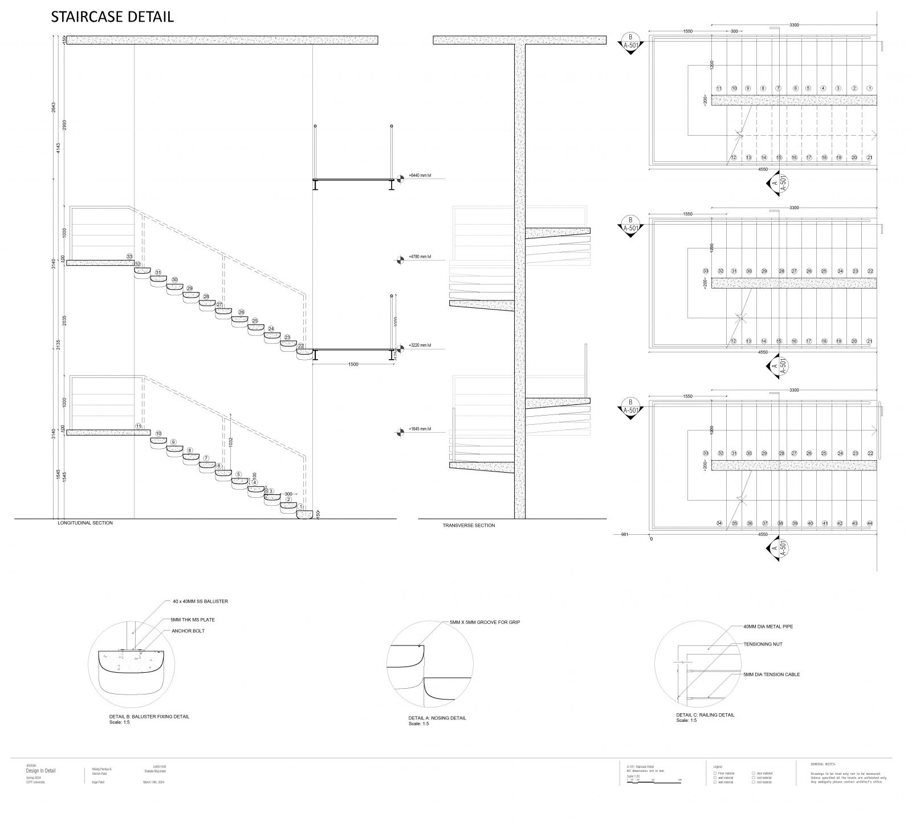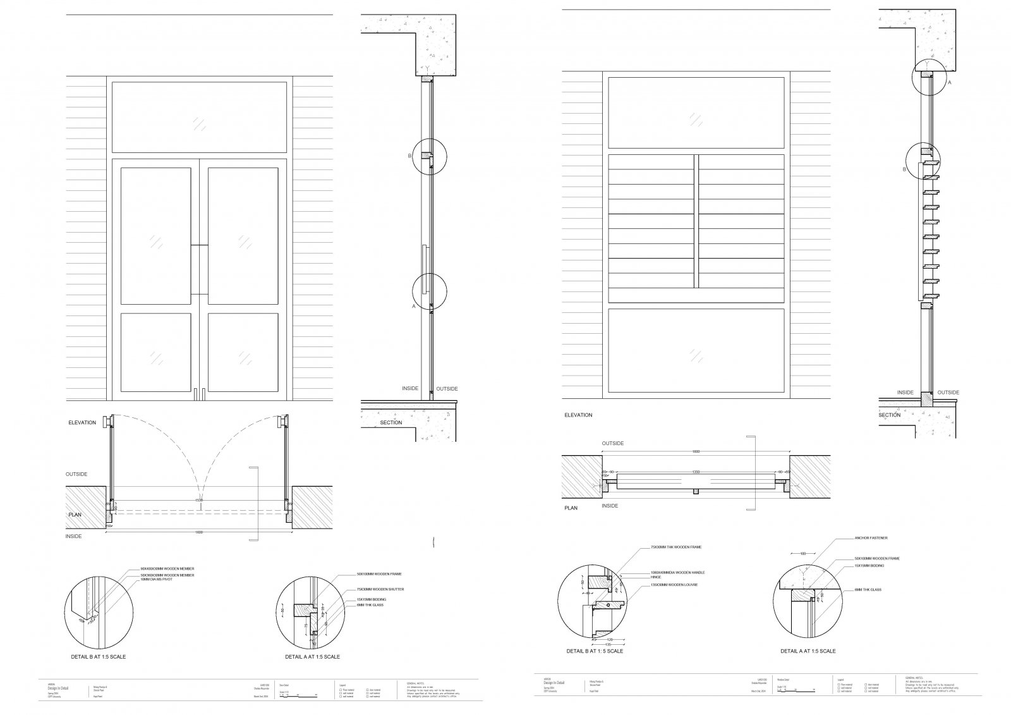Your browser is out-of-date!
For a richer surfing experience on our website, please update your browser. Update my browser now!
For a richer surfing experience on our website, please update your browser. Update my browser now!
CoLab reimagines the traditional office, offering a spectrum of open and semi-open work areas alongside a network of terraces for collaboration. A central courtyard acts as the heart, connecting everything and spilling out to cafes and seminar spaces. Three distinct building blocks cater to different functions. Contrasting materials like sturdy brick for the subsidiary blocks and light, porous exteriors for the co-working block have been used to emphasize the hierarchy of the spaces. The building acts as an exoskeleton which has free-flowing large open spaces which can be further divided using partitions to accommodate the ever-changing needs of this generation of professionals.
View Additional Work