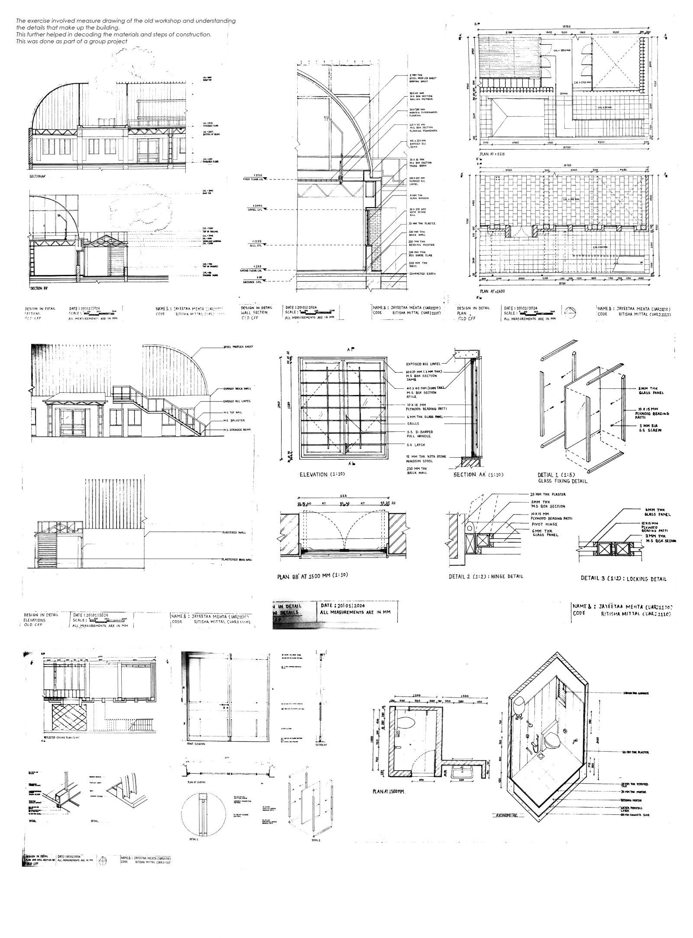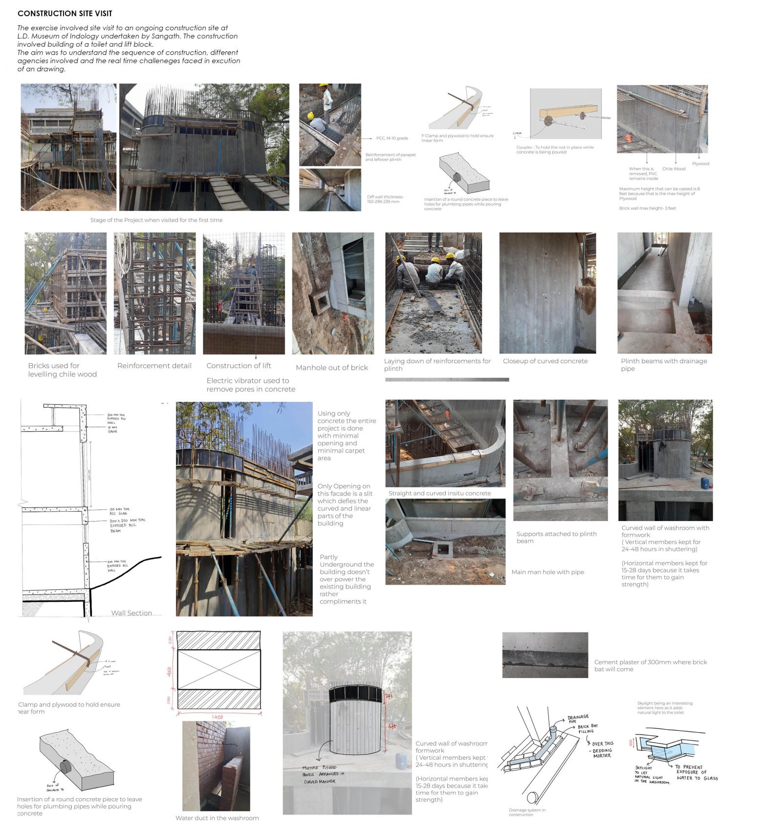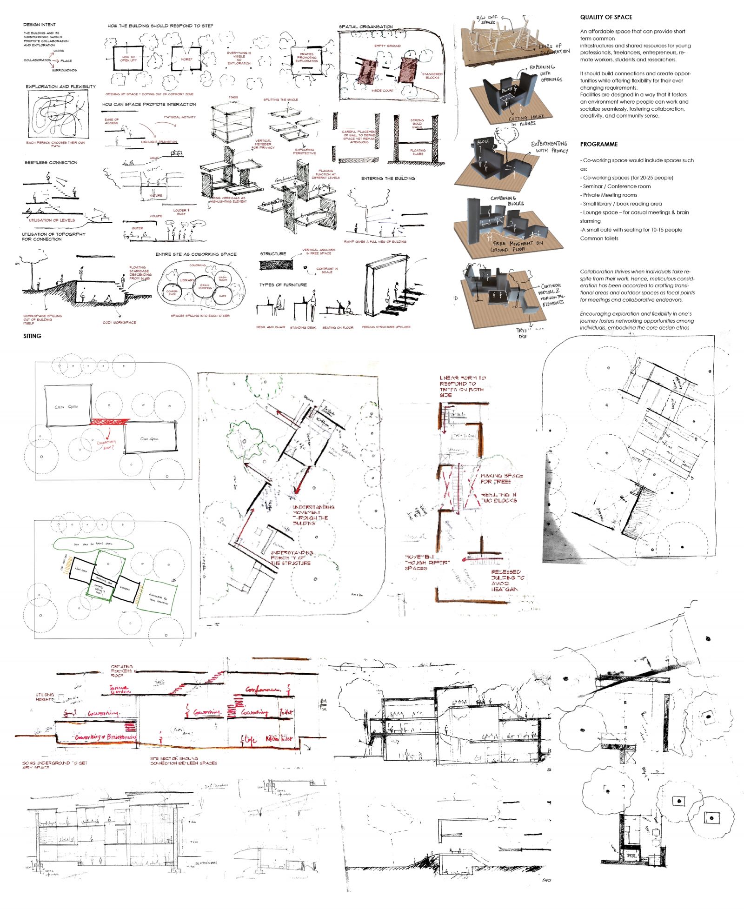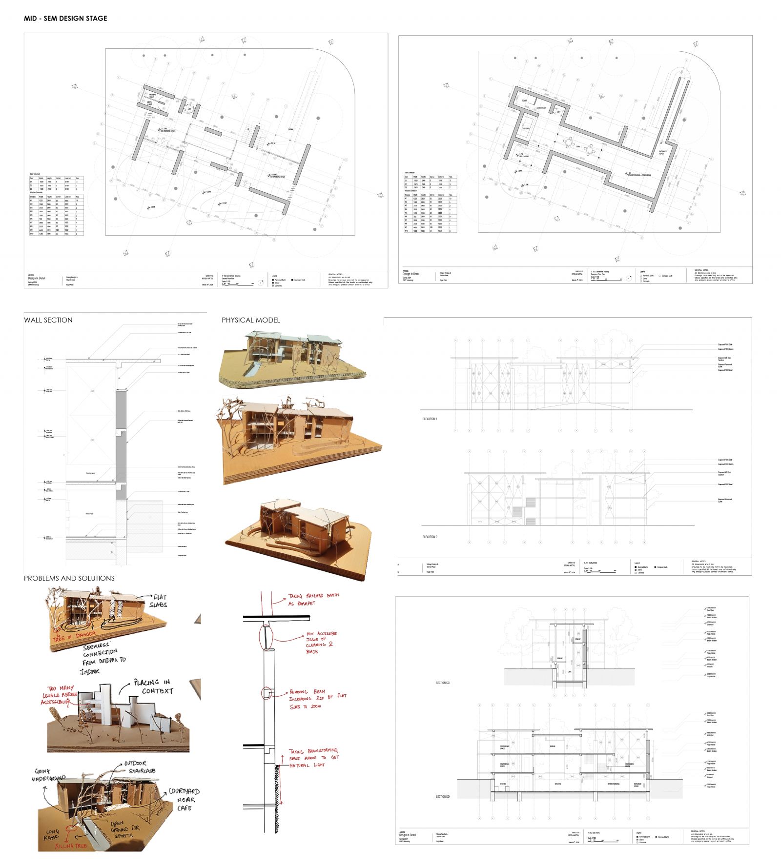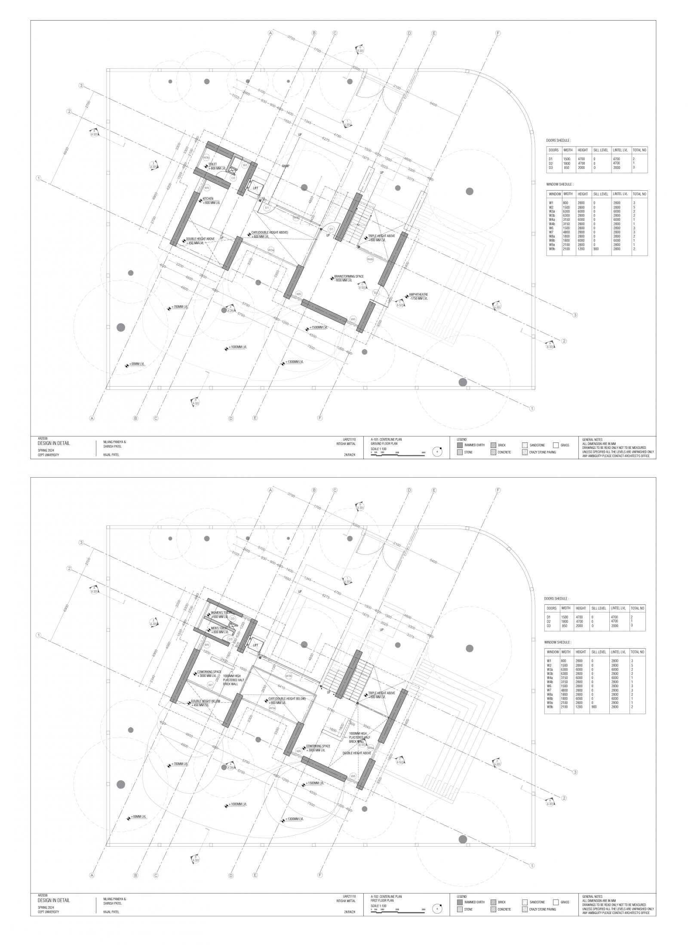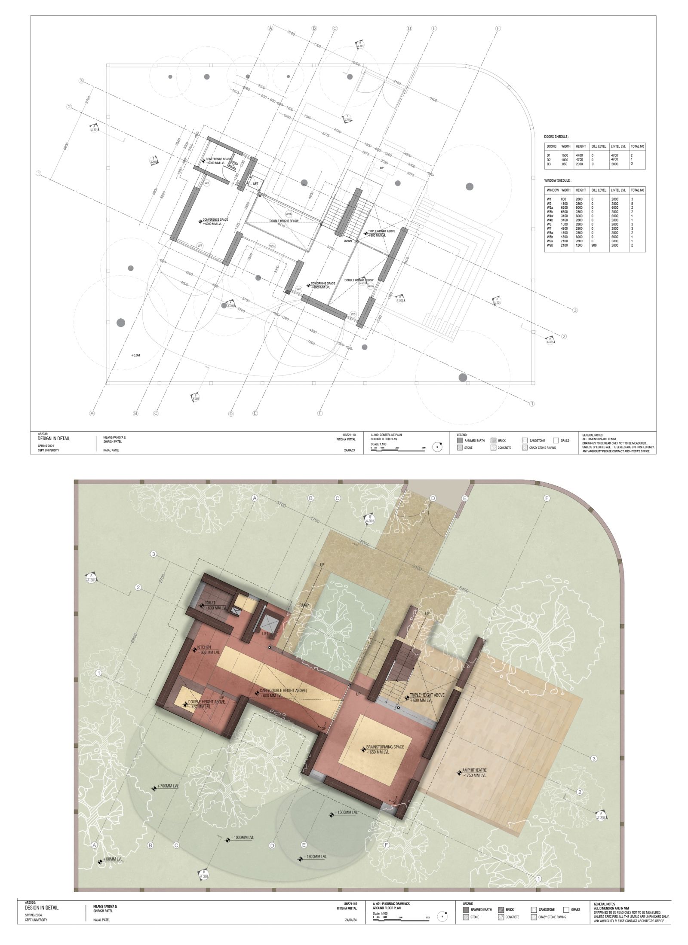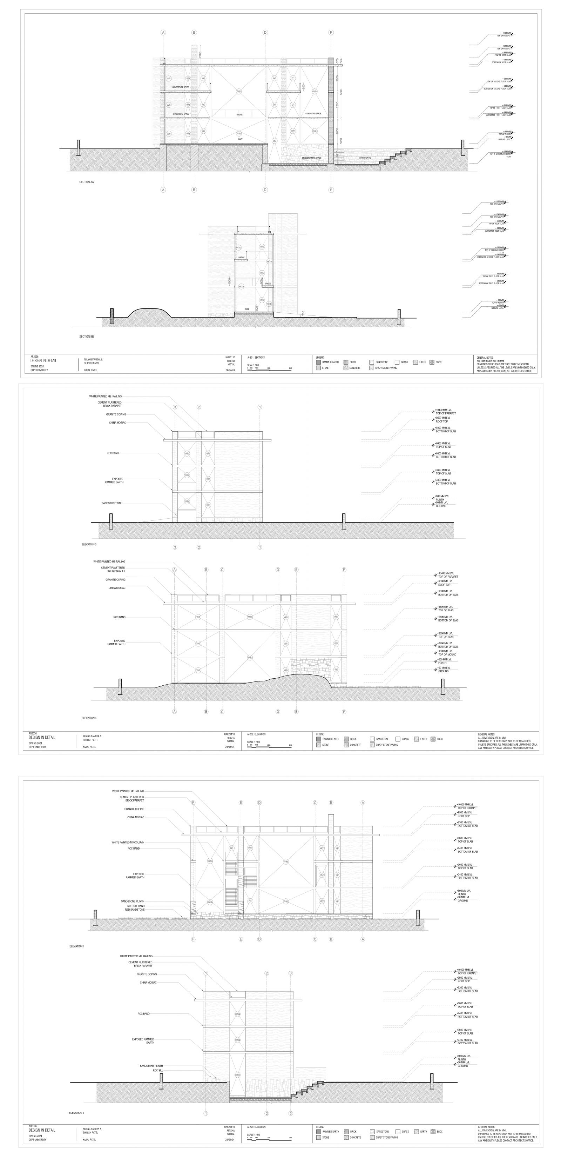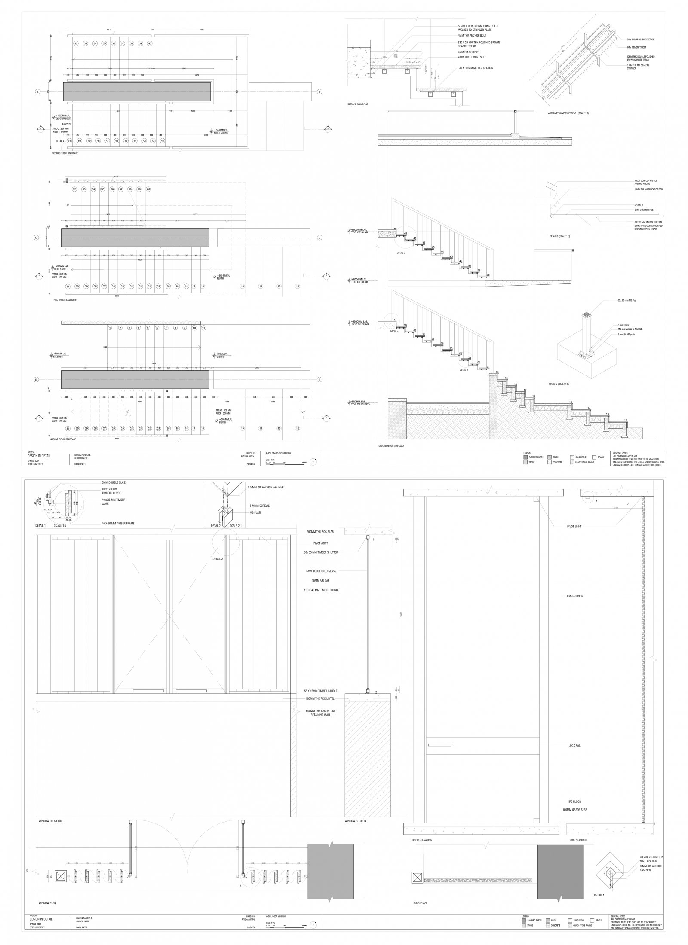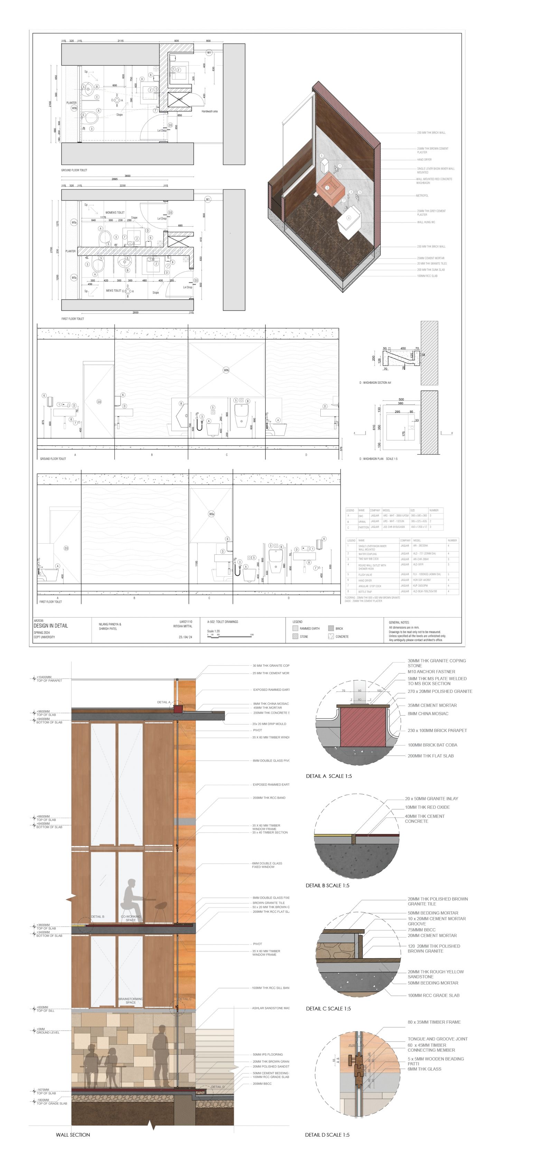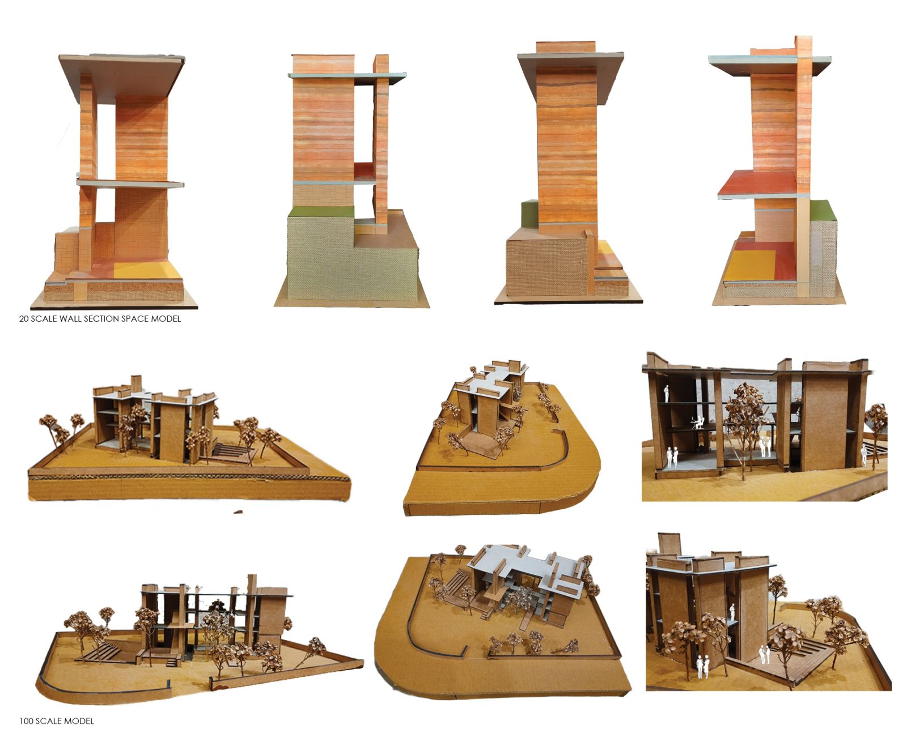Your browser is out-of-date!
For a richer surfing experience on our website, please update your browser. Update my browser now!
For a richer surfing experience on our website, please update your browser. Update my browser now!
Nexwork reimagines coworking by seamlessly blending collaboration with nature. Designed to cater to professionals from diverse fields, its spaces promote flexibility, offering learning and collaboration opportunities for all. The linear form, within lush greenery, transcends traditional workspace boundaries. The strategic use of various heights fosters a sense of spatial distinction while leveraging visual connections to inspire exploration and collaboration. Locally sourced materials like rammed earth and sandstone give the structure solidity and natural character. With interconnected floors facilitating seamless collaboration, Nexwork emerges as a vibrant hub where professionals flourish amidst innovation and collaboration.
View Additional Work