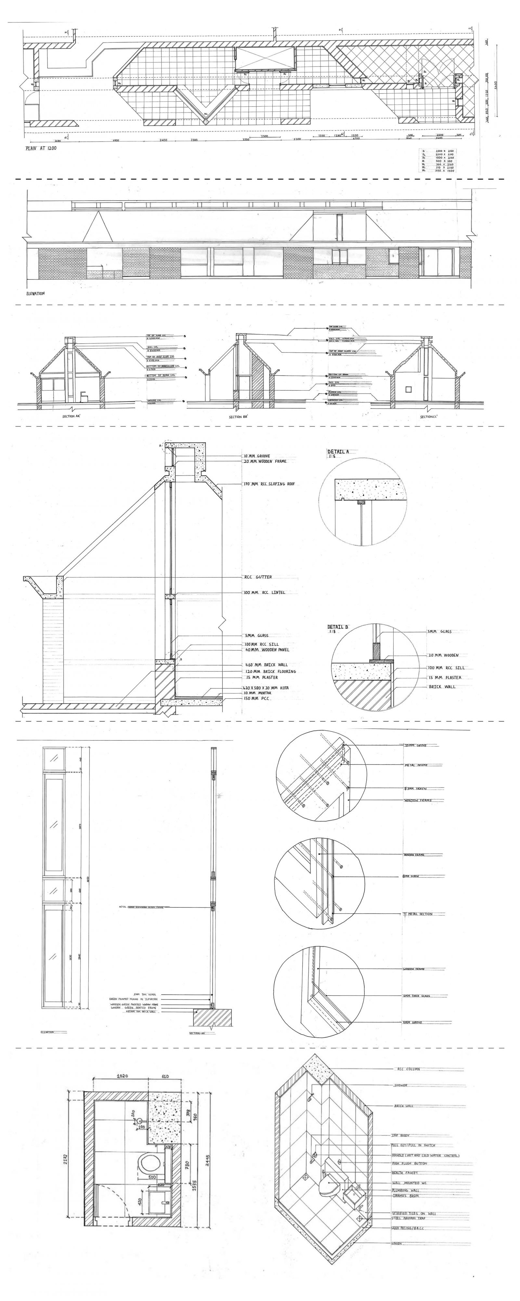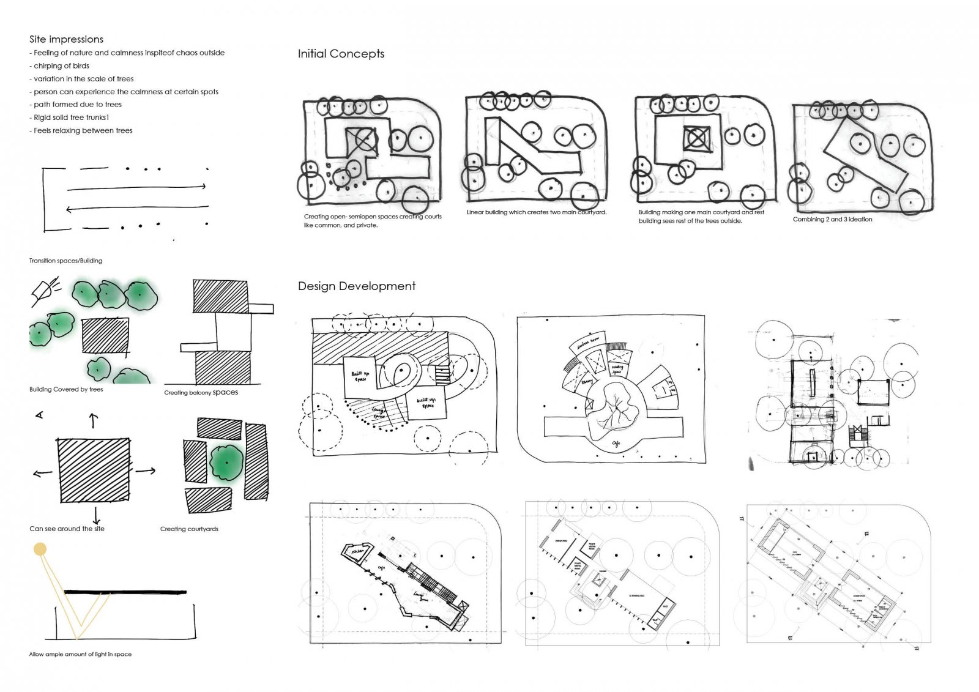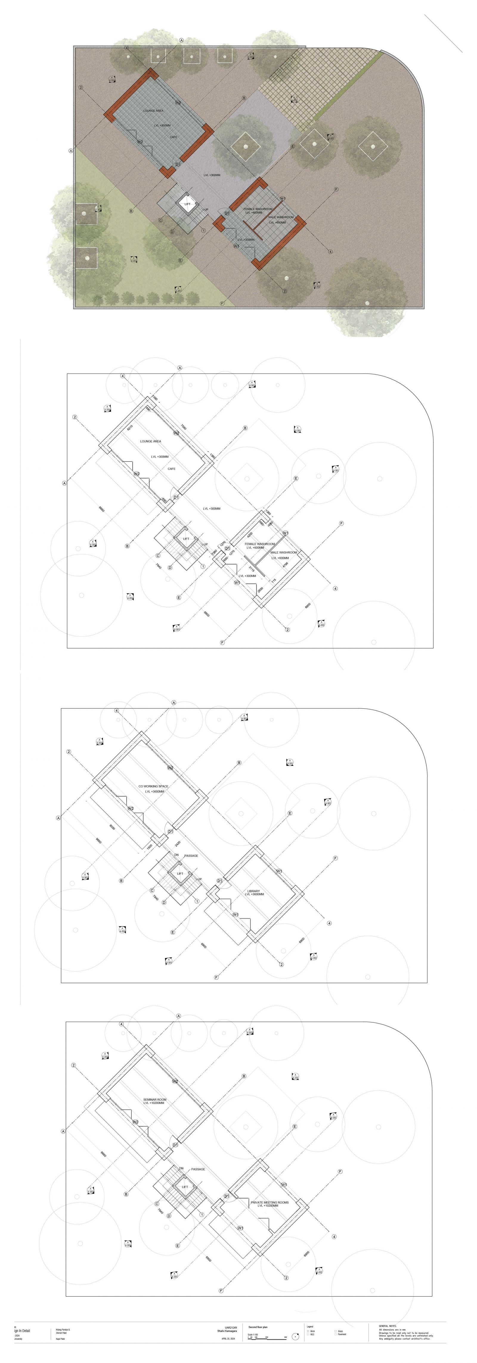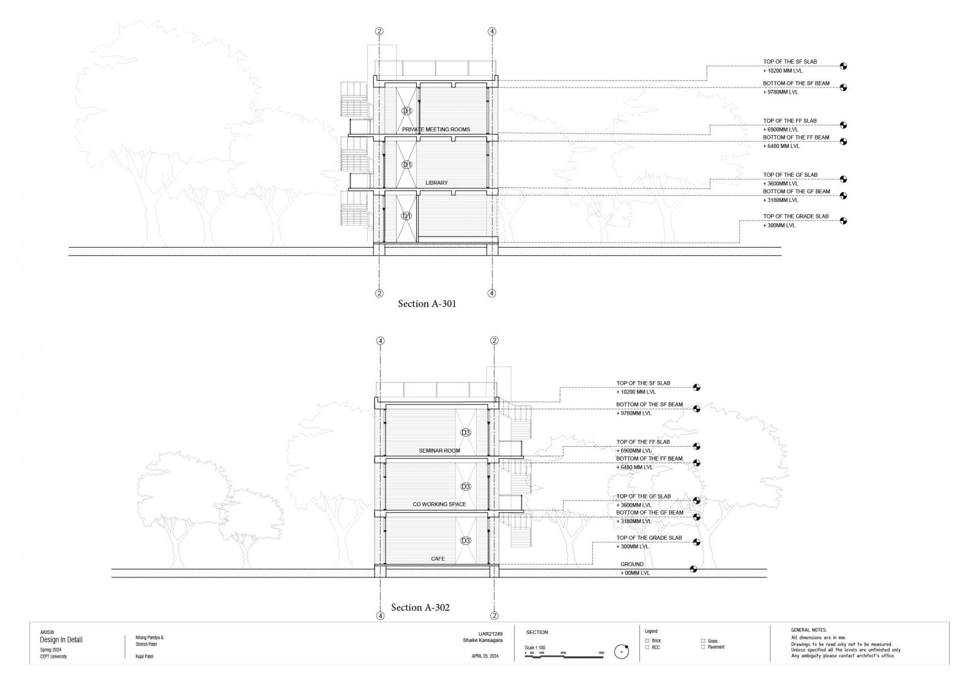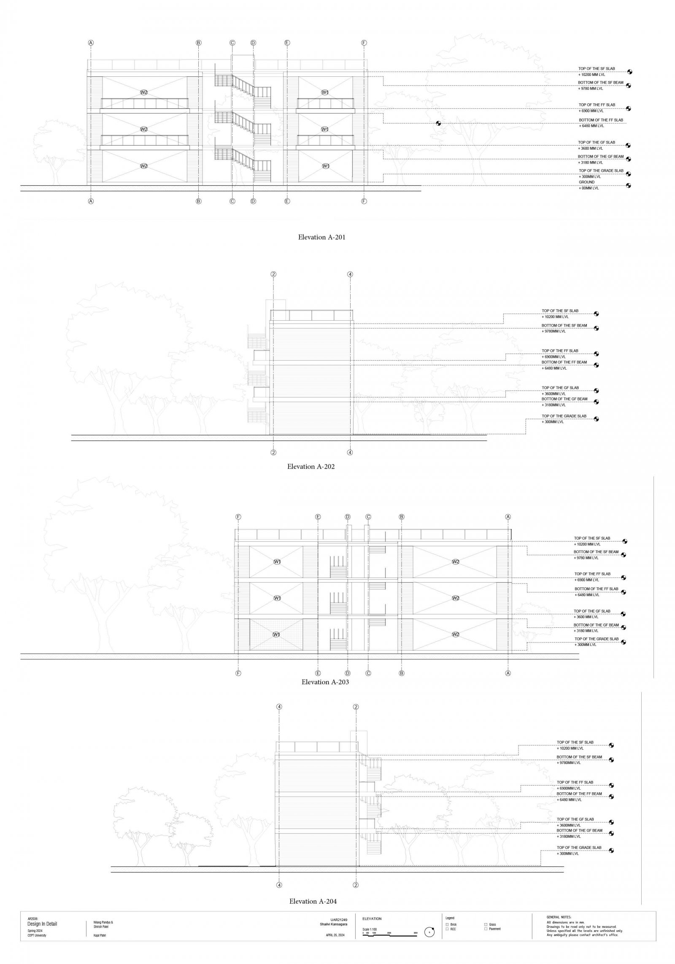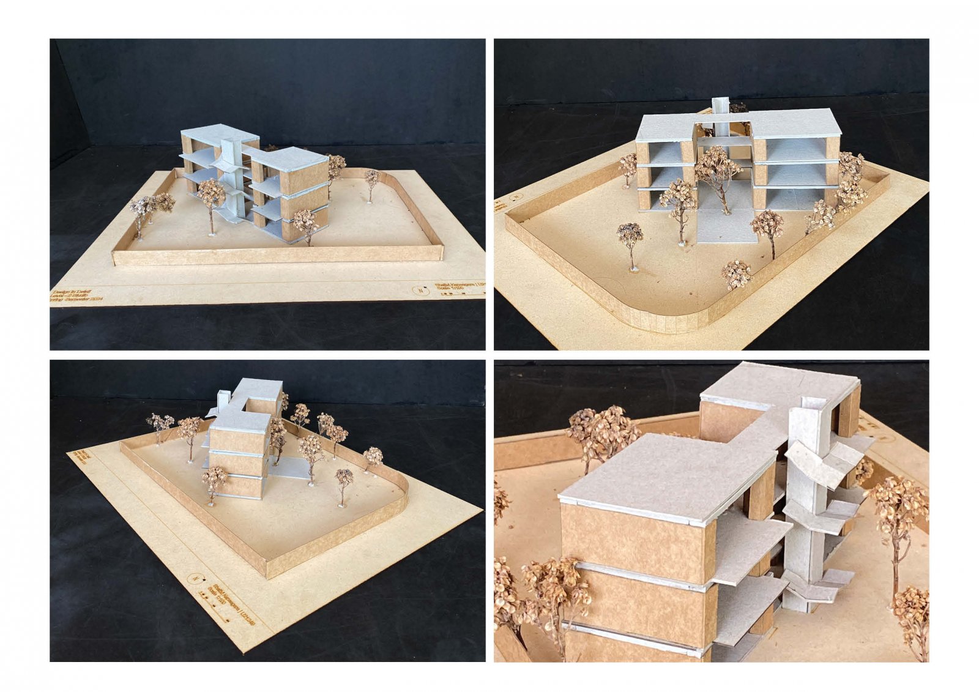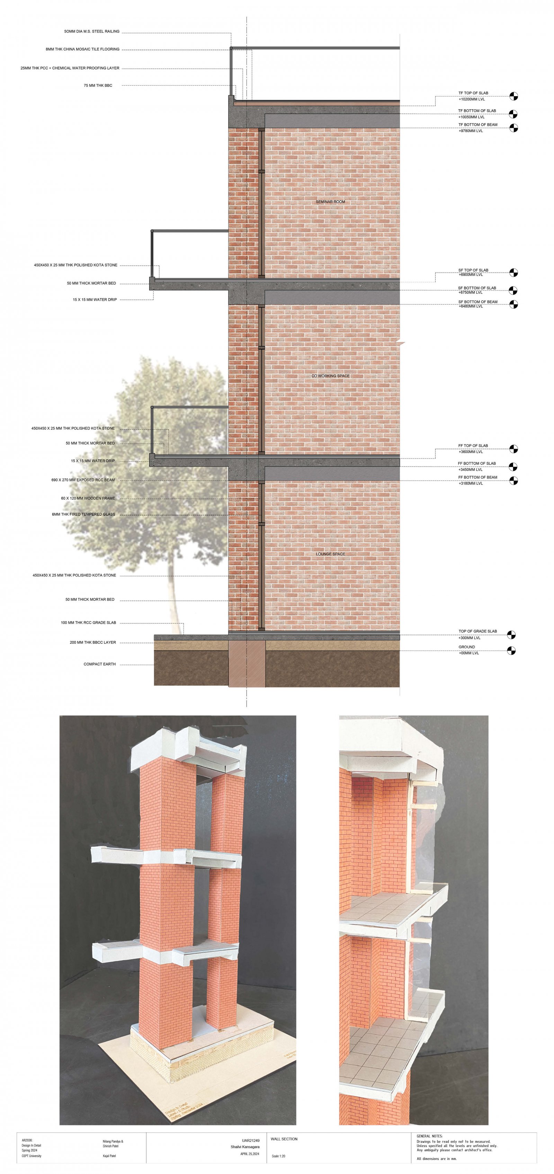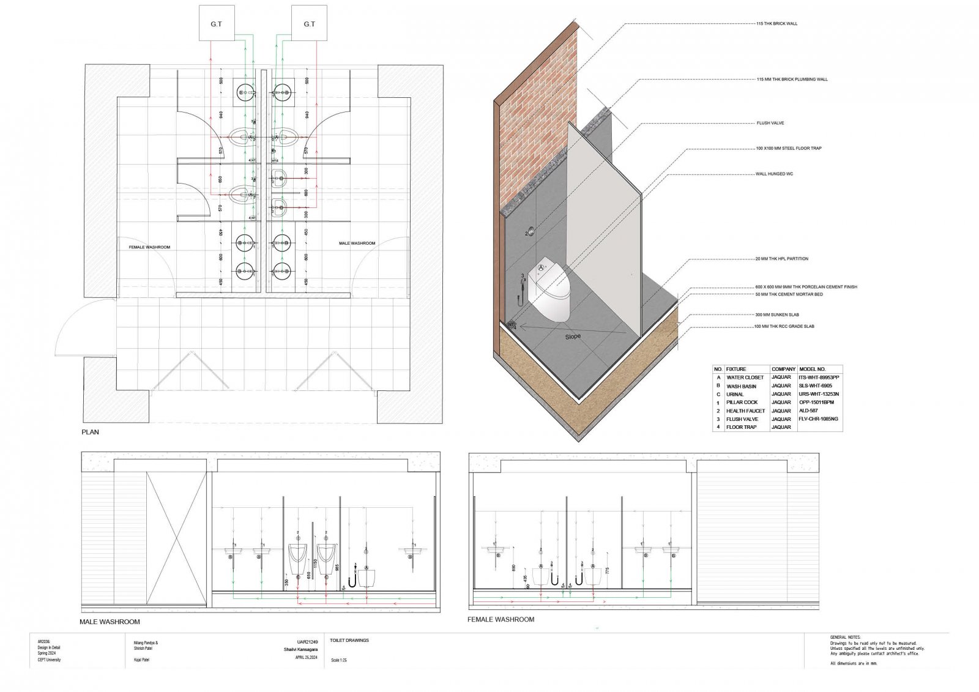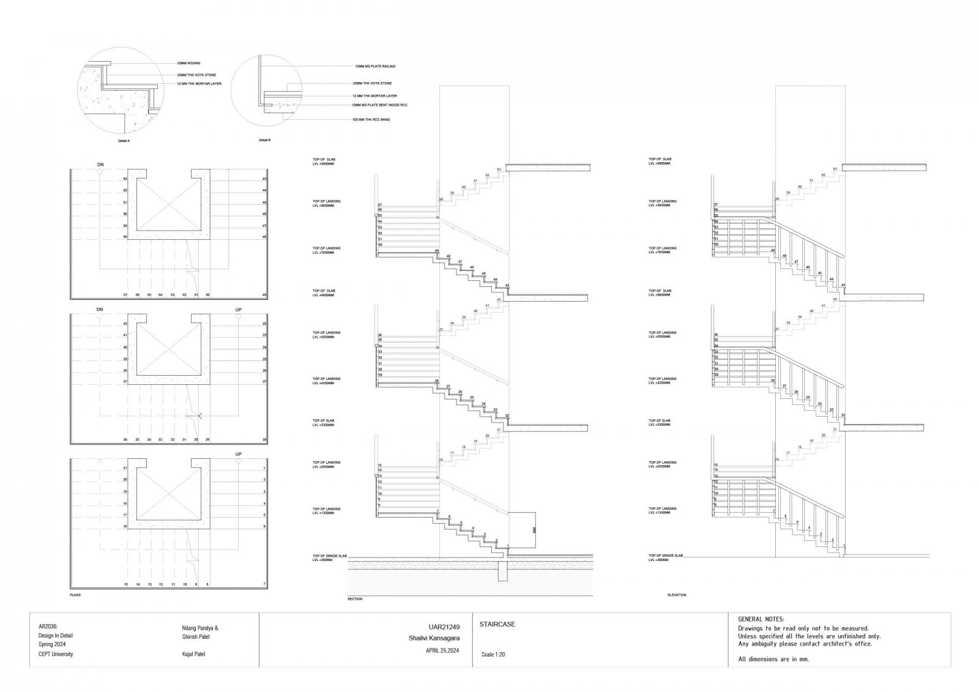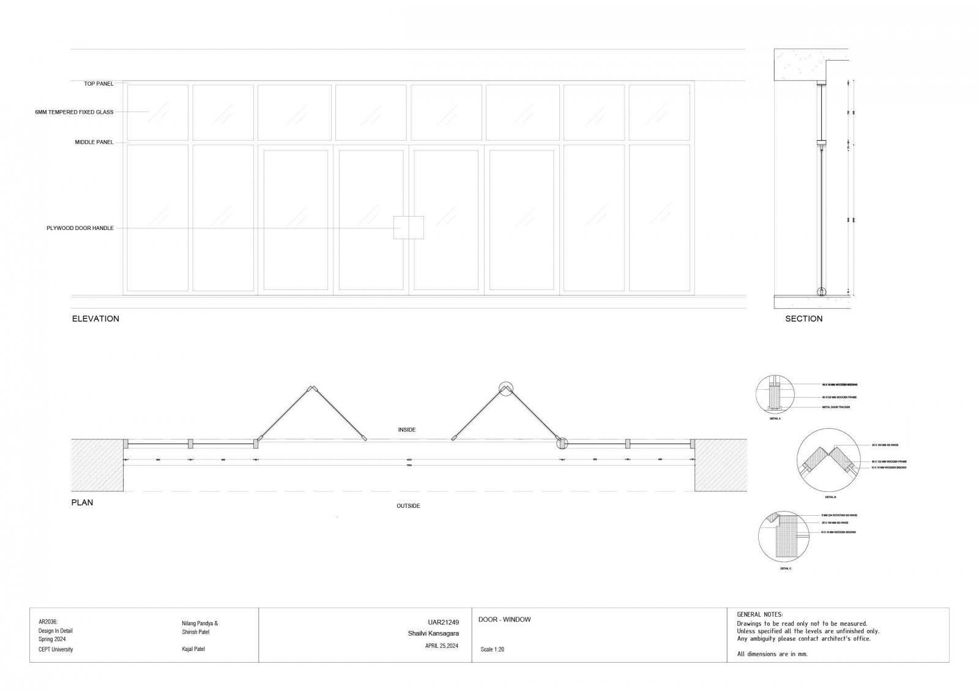Your browser is out-of-date!
For a richer surfing experience on our website, please update your browser. Update my browser now!
For a richer surfing experience on our website, please update your browser. Update my browser now!
“Seeking a serene yet efficient workspace, our design project blends tranquility with functionality. Embracing a north and south orientation, expansive glass windows and doors flood the space with natural light, enhancing the ambiance of calmness. The structure features robust loadbearing walls, ensuring stability while embodying a sense of security and solidity. Our aim is to create an environment where productivity seamlessly intertwines with peace, where individuals can immerse themselves in their work while feeling connected to the natural surroundings. Through careful consideration of architectural elements, we strive to craft a space that not only meets the practical needs of its users but also nurtures a sense of tranquility, promoting focus and well-being
View Additional Work