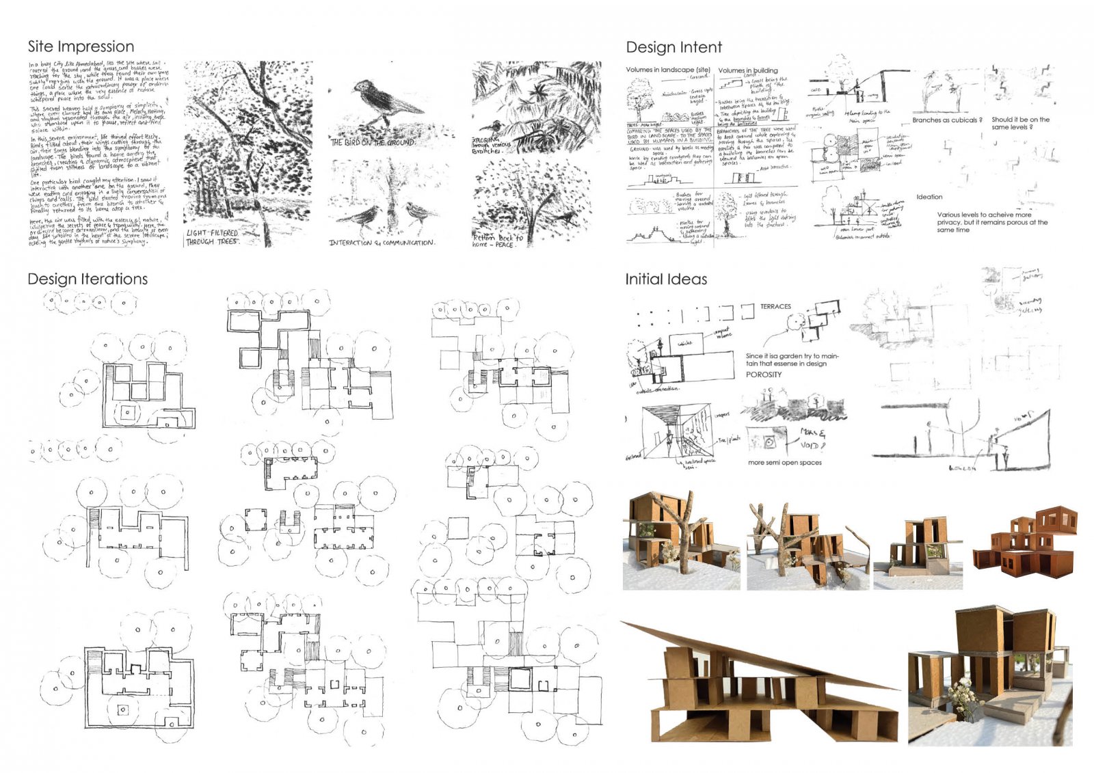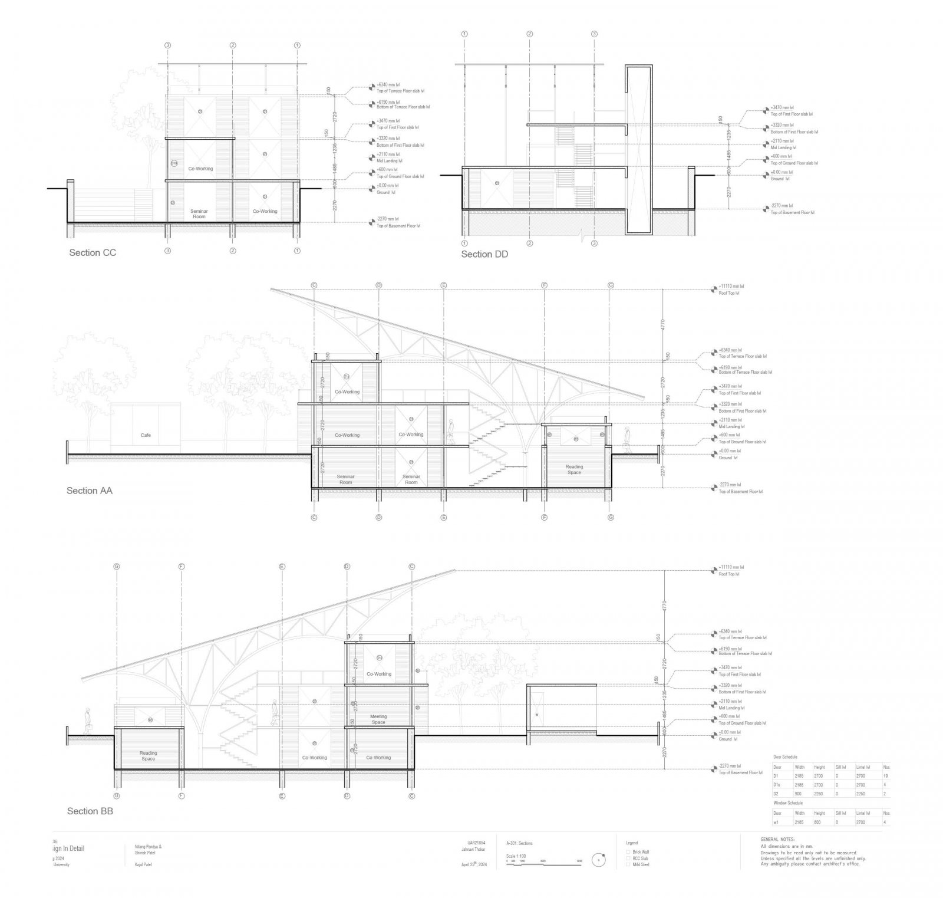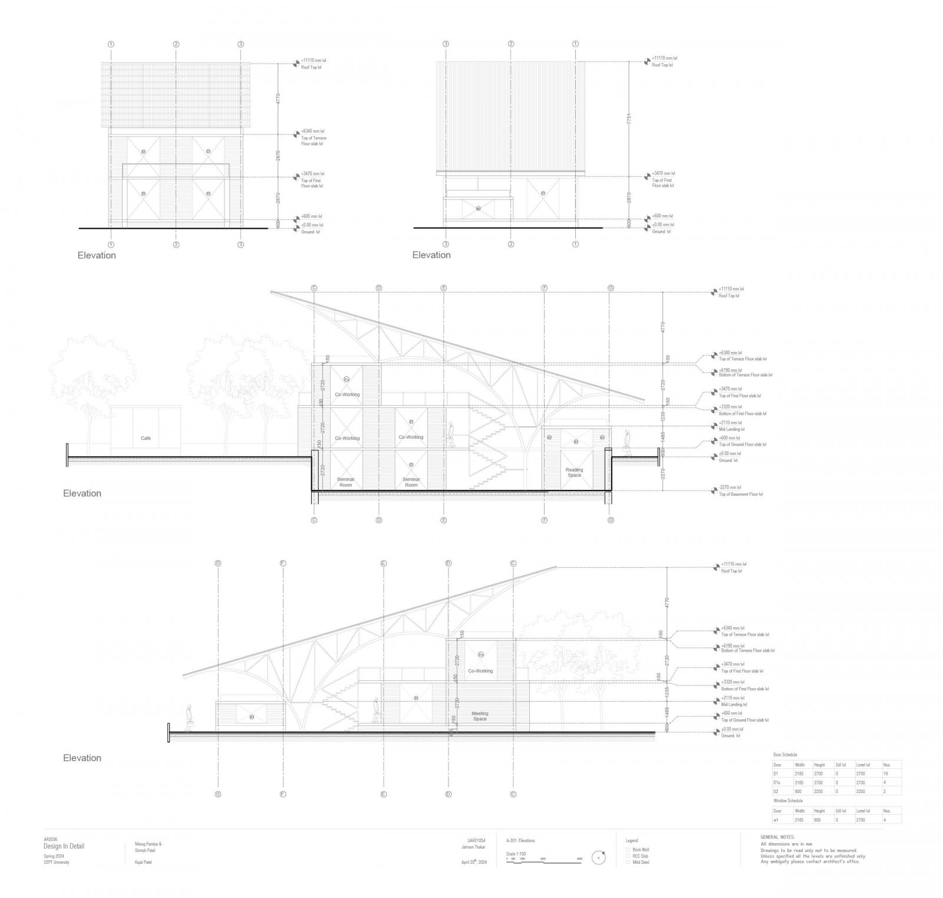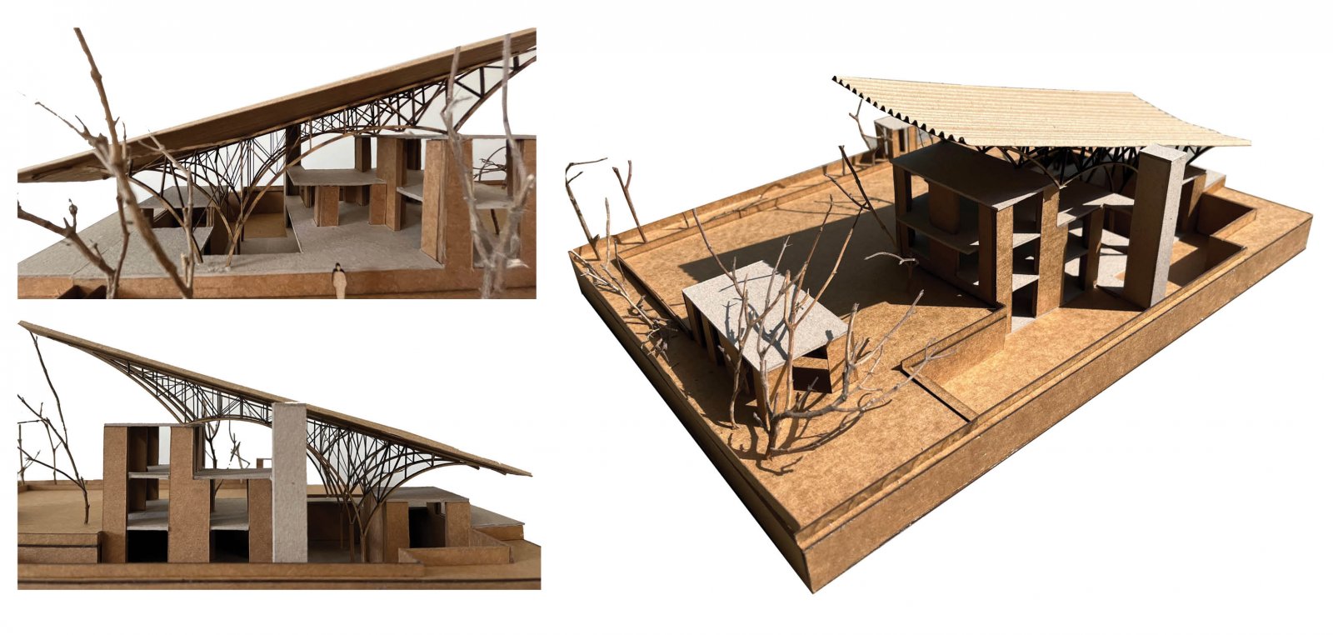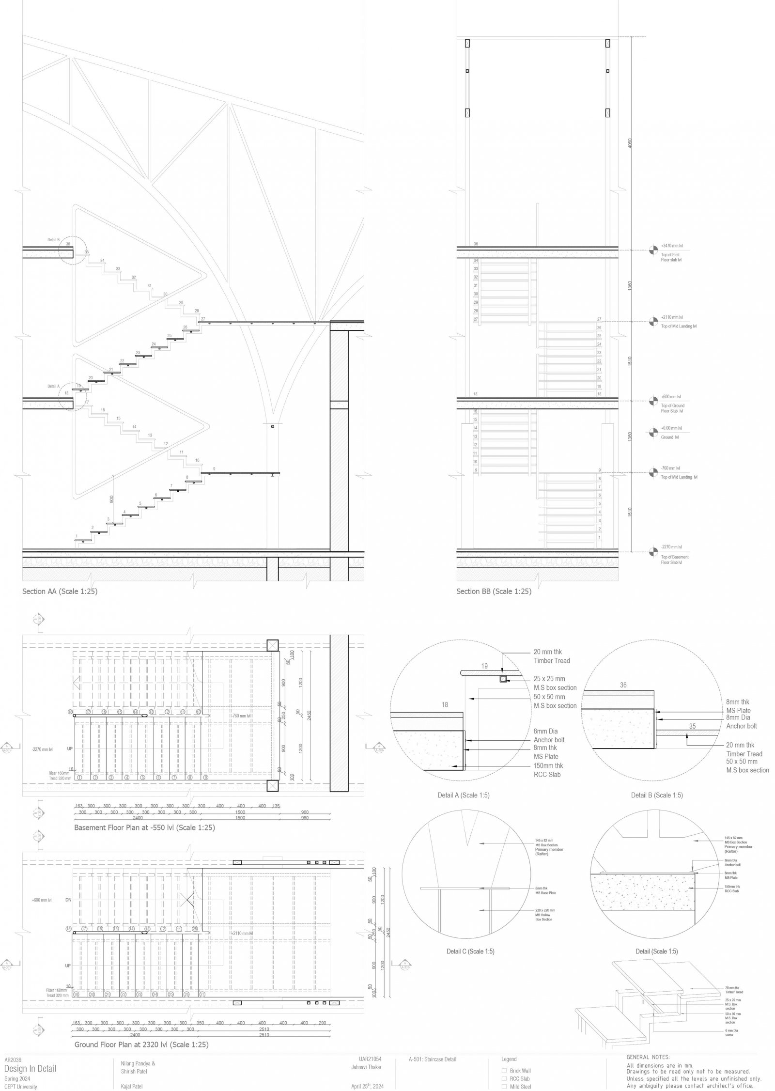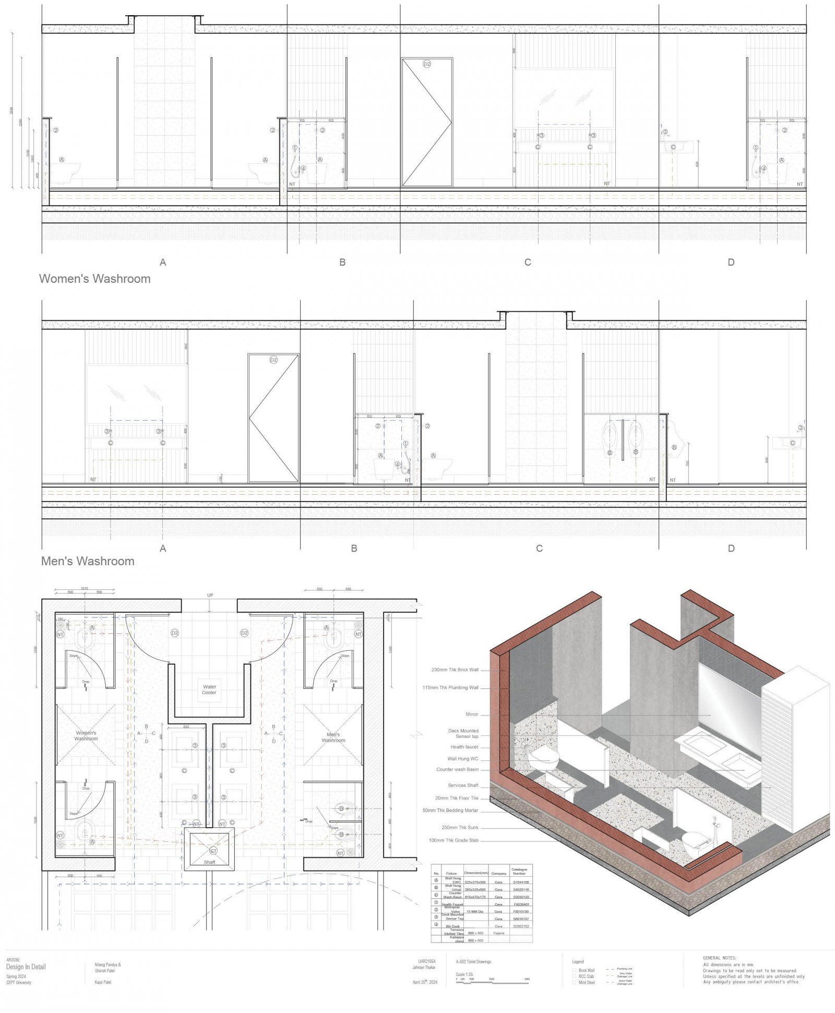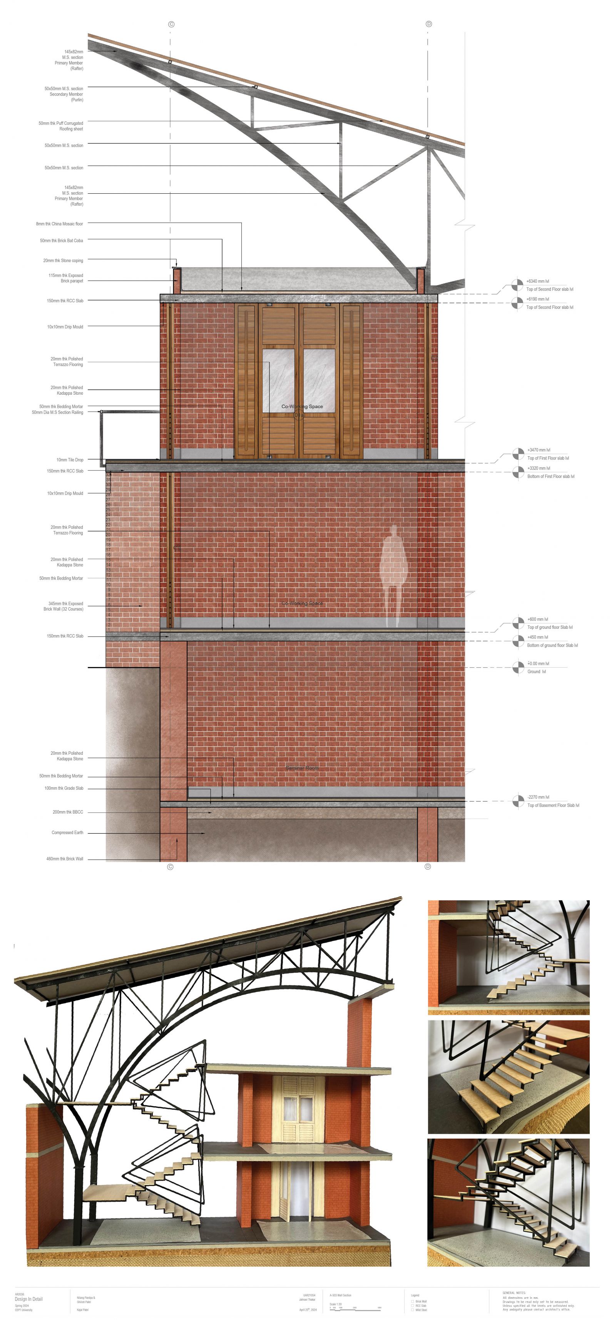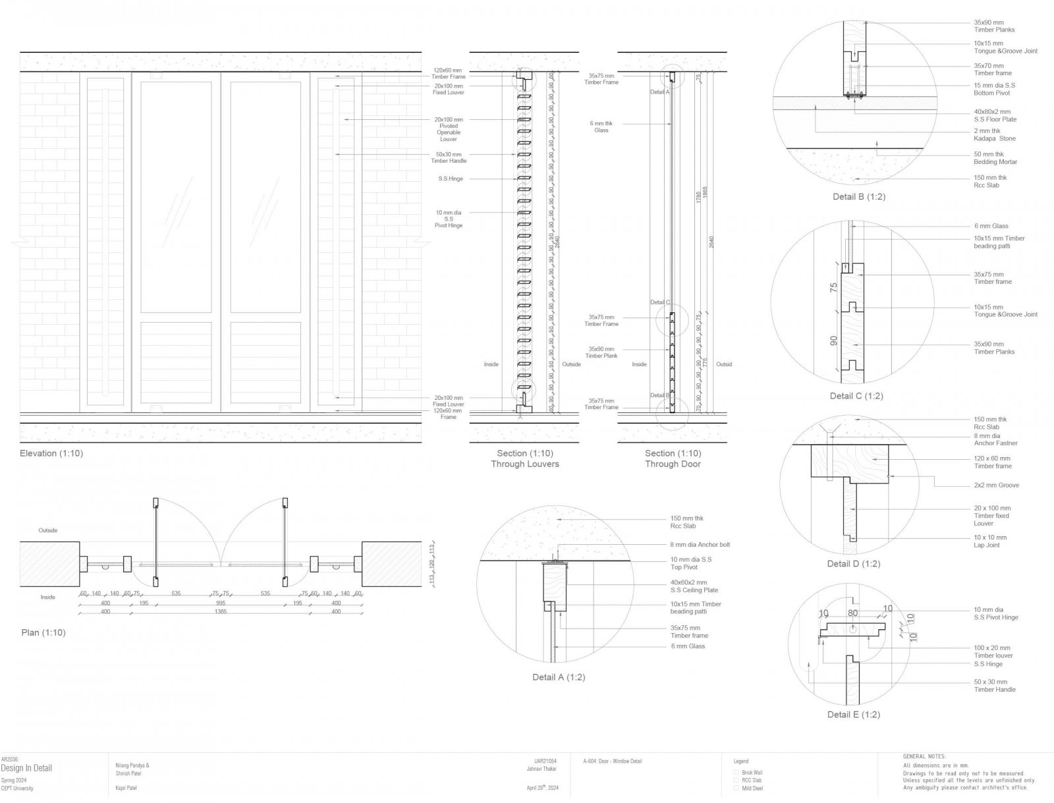Your browser is out-of-date!
For a richer surfing experience on our website, please update your browser. Update my browser now!
For a richer surfing experience on our website, please update your browser. Update my browser now!
Tranquil Haven a Co-Learning Space, is an architectural project nestled within lush greenery, designed to promote interactive and collaborative learning space. The modular planning approach integrates enclosed working spaces while the other functions are planned in semi - open, green spaces. The voids in sections are creating terrace gardens, having different volumes on all floors, interacting with the surrounding trees on different levels. These multiple courtyard like spaces throughout the building encourage informal interactions, while a sloping roof unifies the modular planning, and provides a shelter. The roof is enhancing the connection to nature by seamlessly merging with the folliage of the trees around. By blending architecture with nature, Tranquil Haven fosters a harmonious environment for creativity, collaboration, and learning.
View Additional Work
