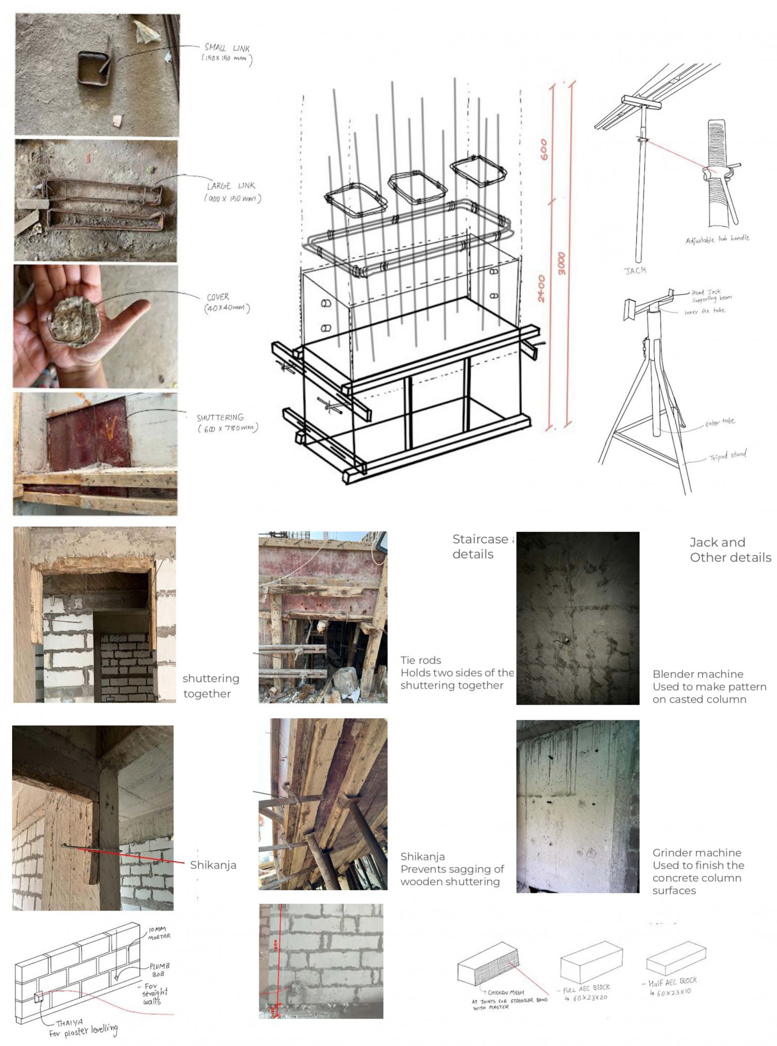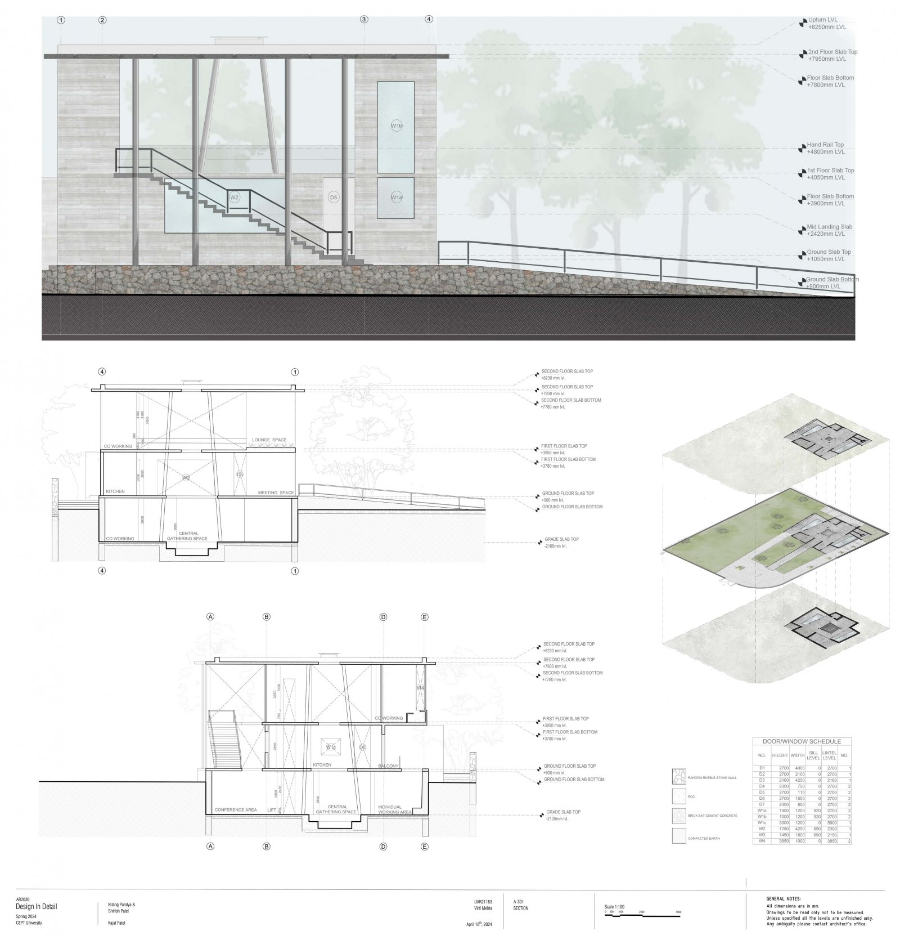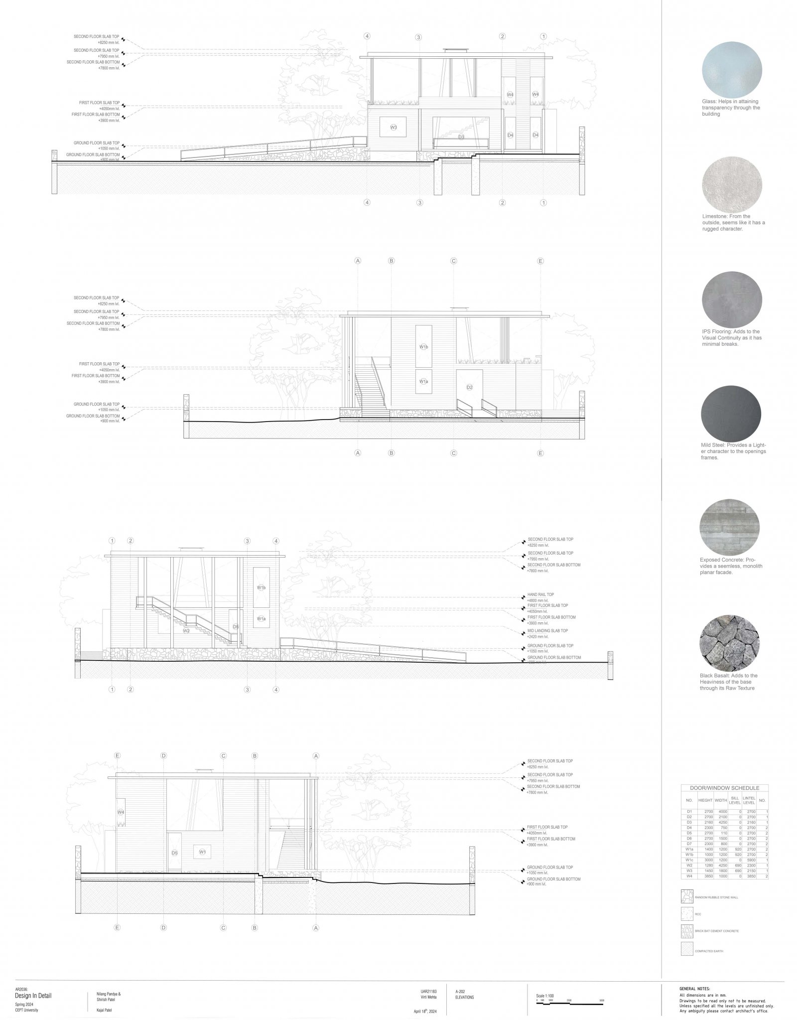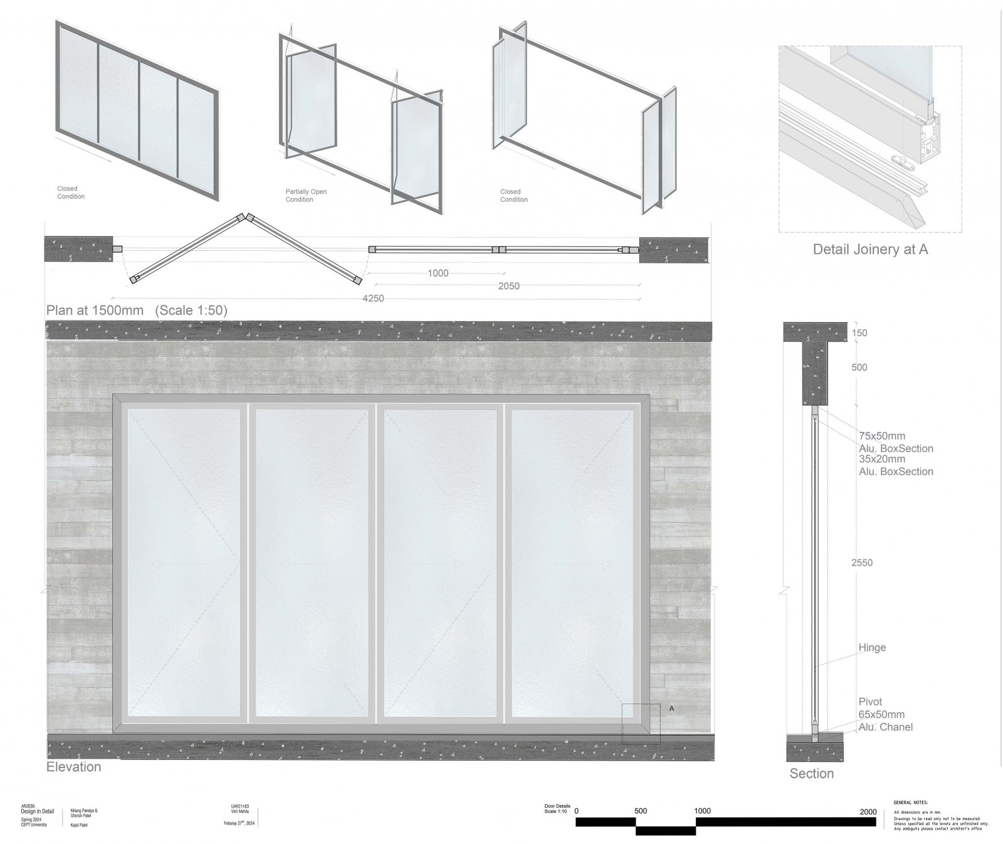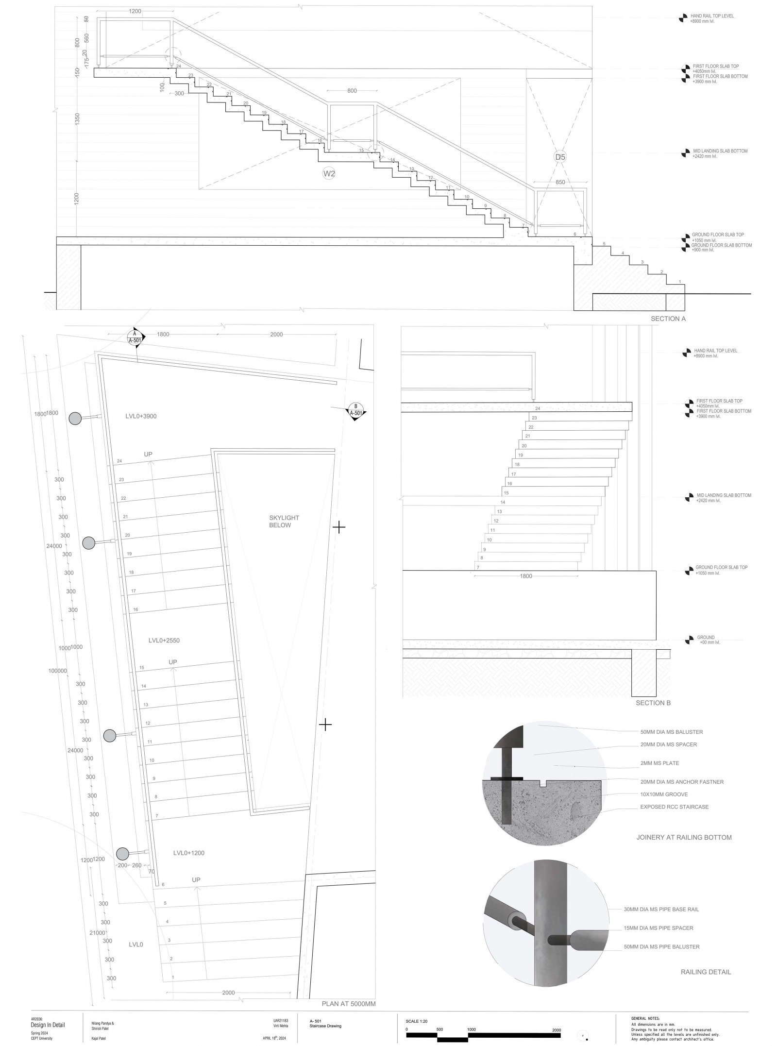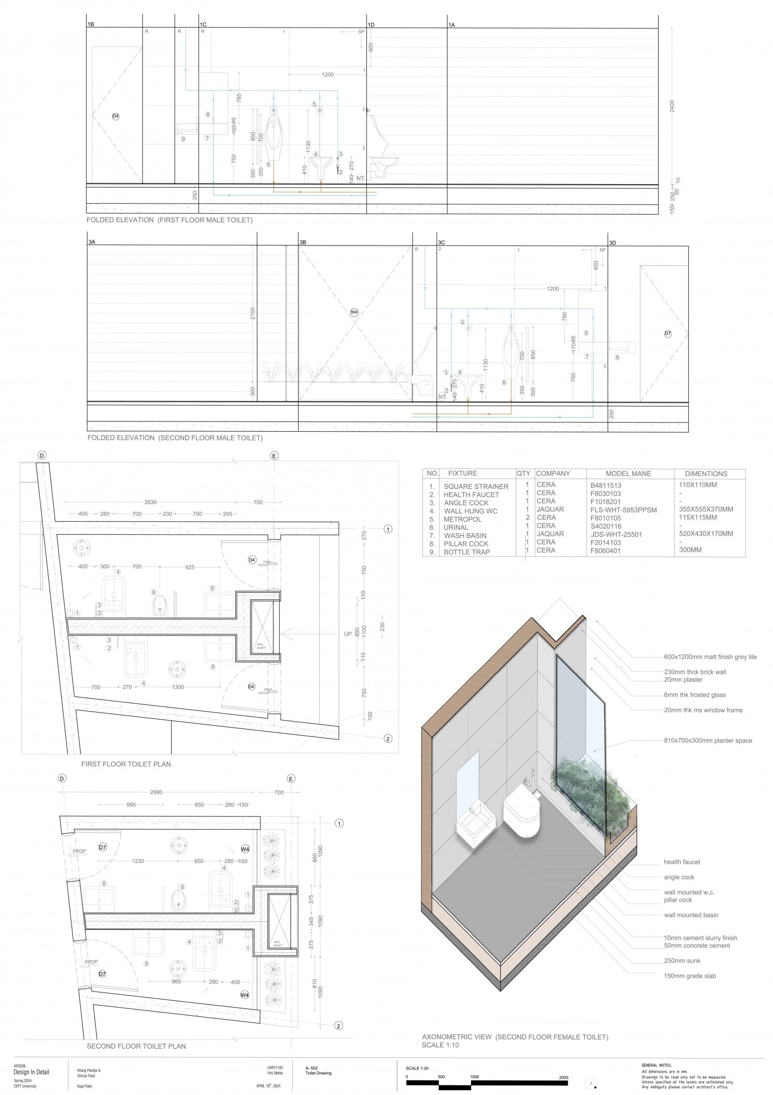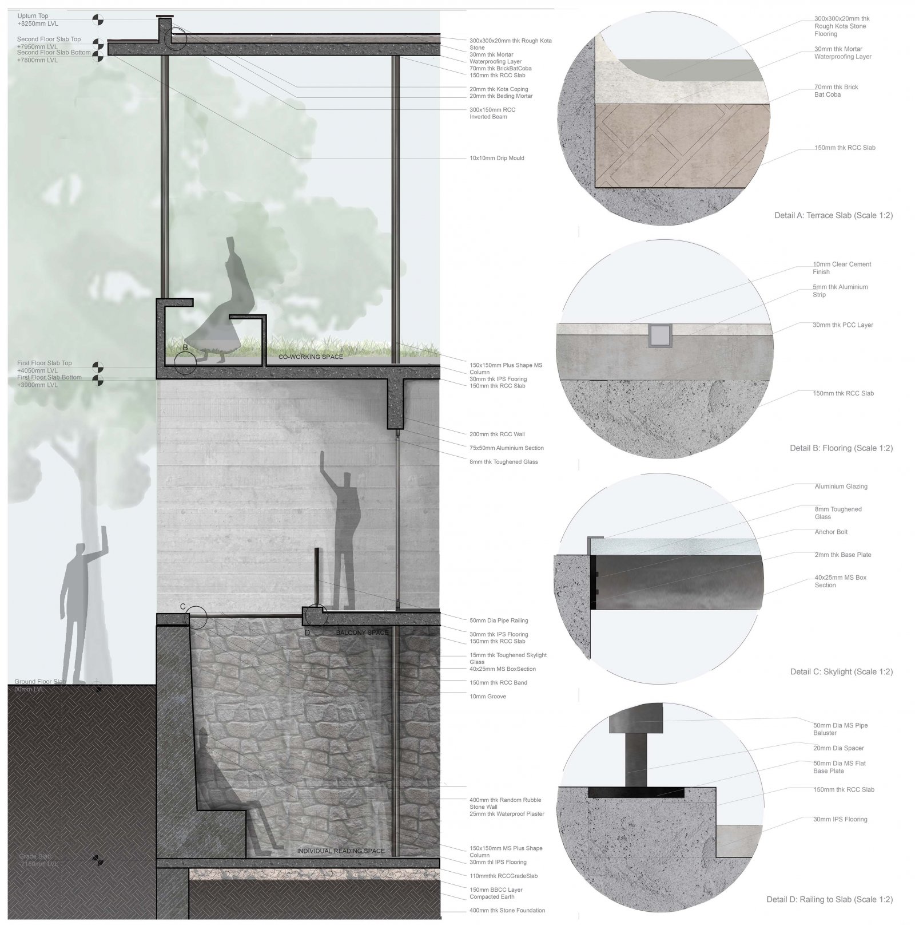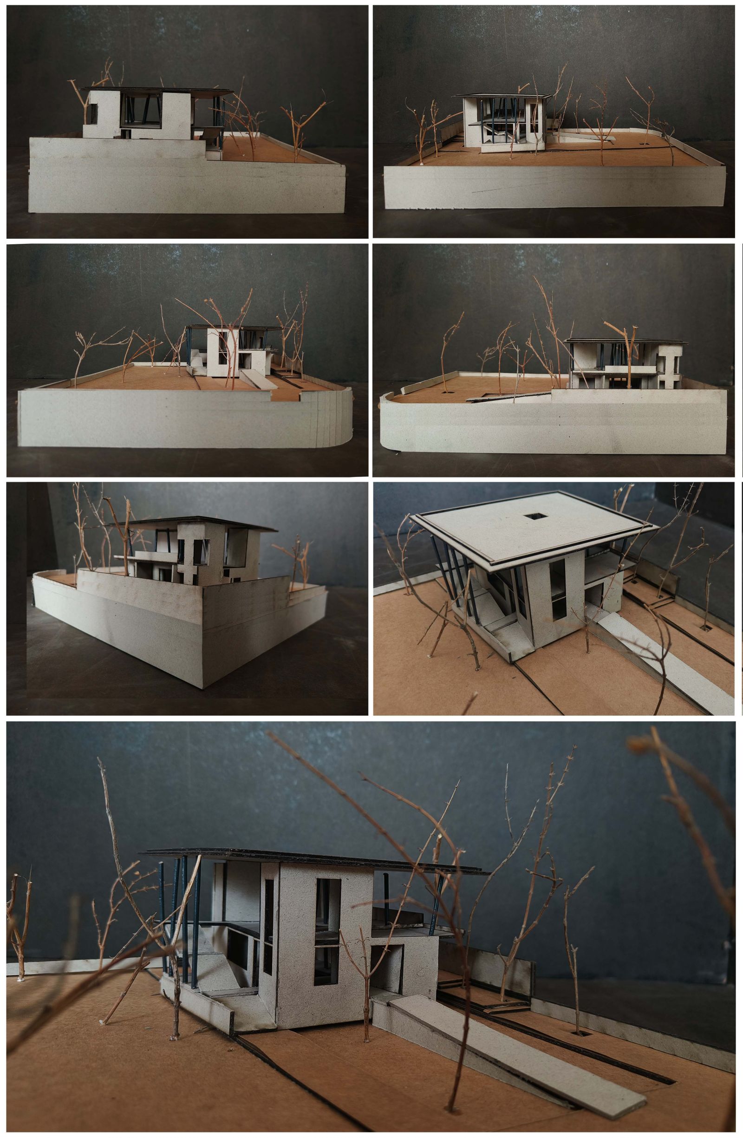Your browser is out-of-date!
For a richer surfing experience on our website, please update your browser. Update my browser now!
For a richer surfing experience on our website, please update your browser. Update my browser now!
The design of this co-working space embraces diversity in its spatial composition, centered around a luminous central gathering area that evolves upward. Each level reflects a unique ambiance, blending individuality with collaborative spirit. The basement, with its stone walls and skylights, offers serene nooks for focused work. Moving upward, the first floor fosters collaboration with concrete walls, a café, and meeting zones. Finally, a pavilion amidst tree foliage on the top level offers panoramic views and solitude. Through its layered design, the space encourages interaction, contemplation, and escape, harmonizing diverse needs within the co-working ecosystem.
View Additional Work
