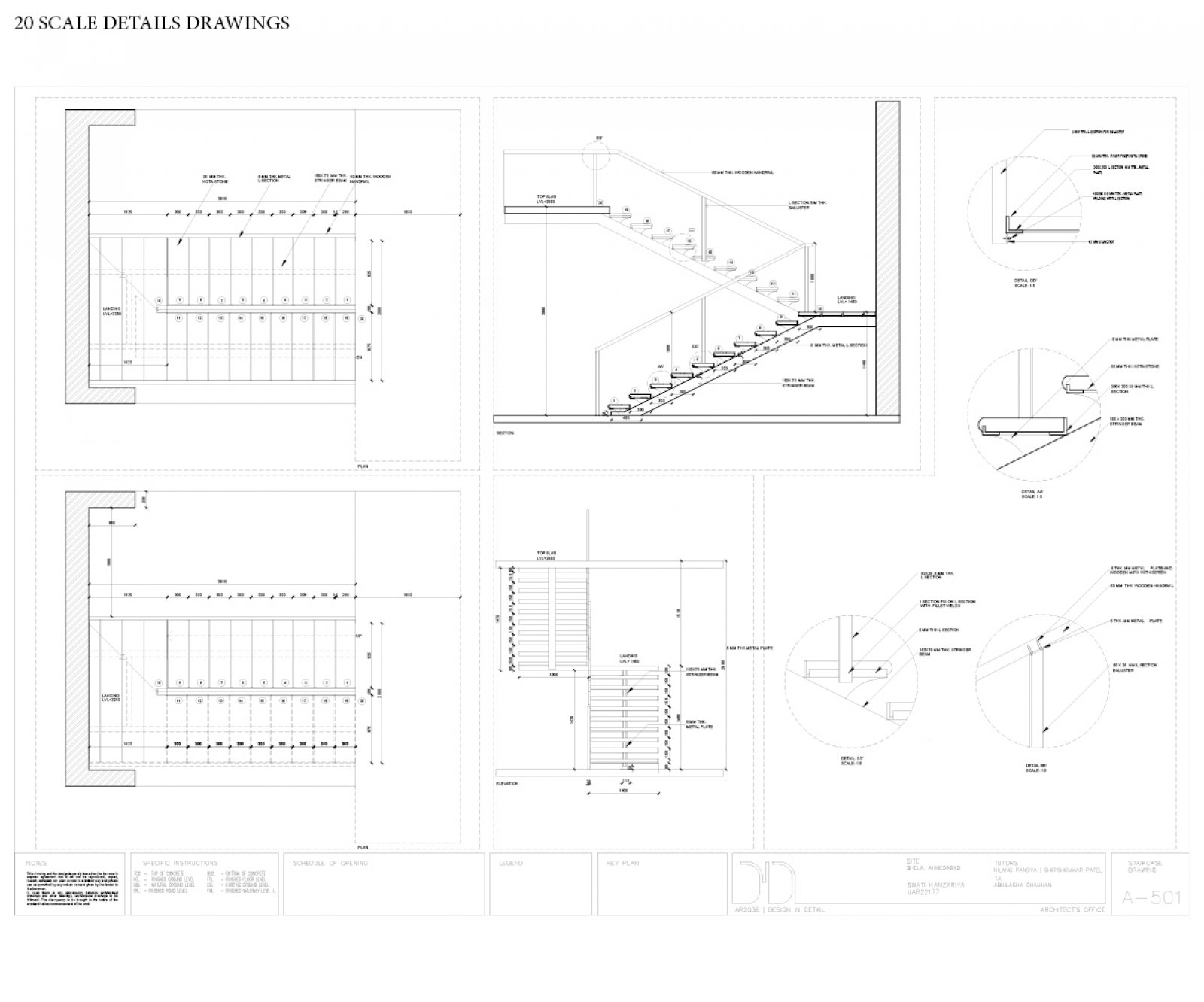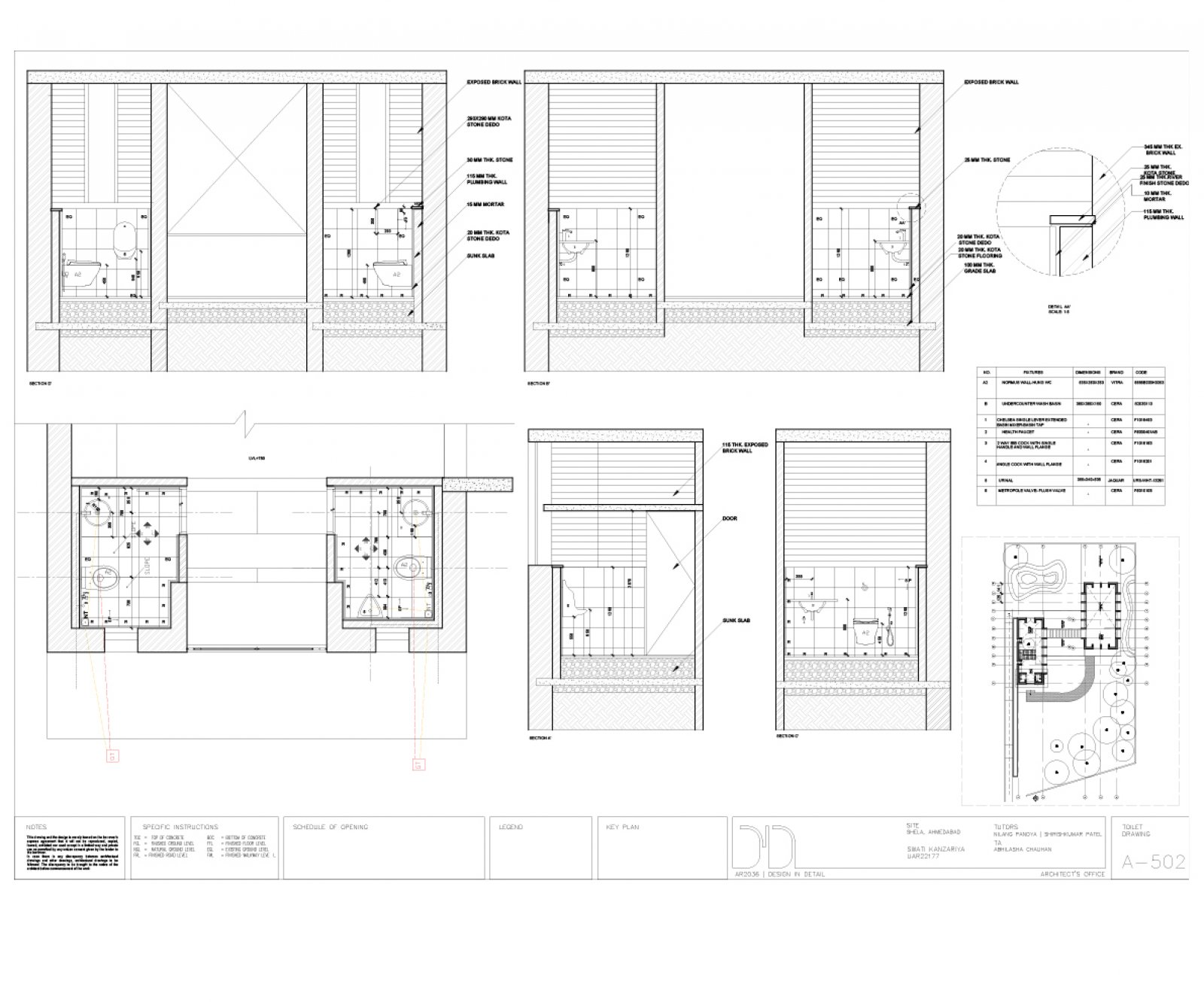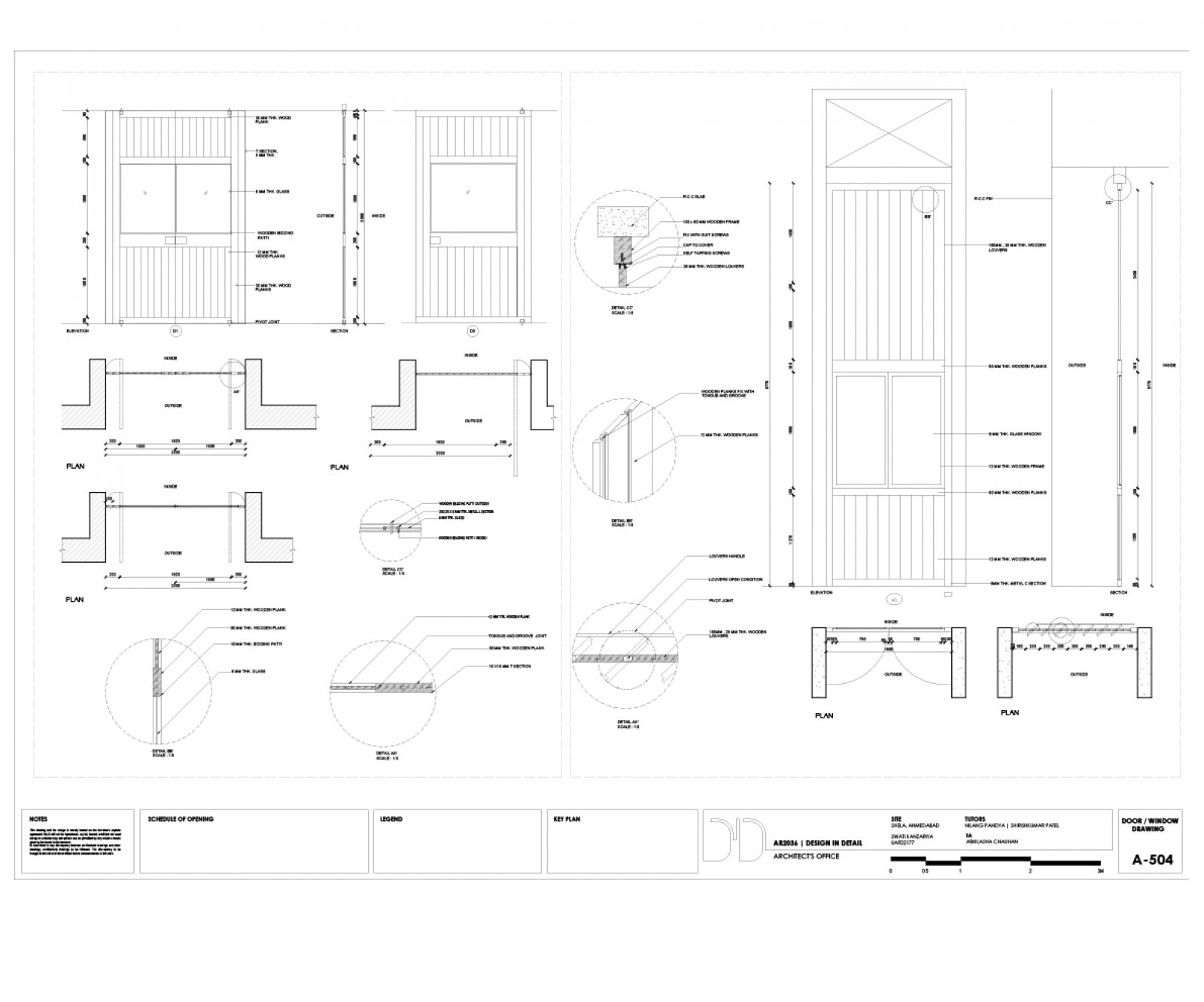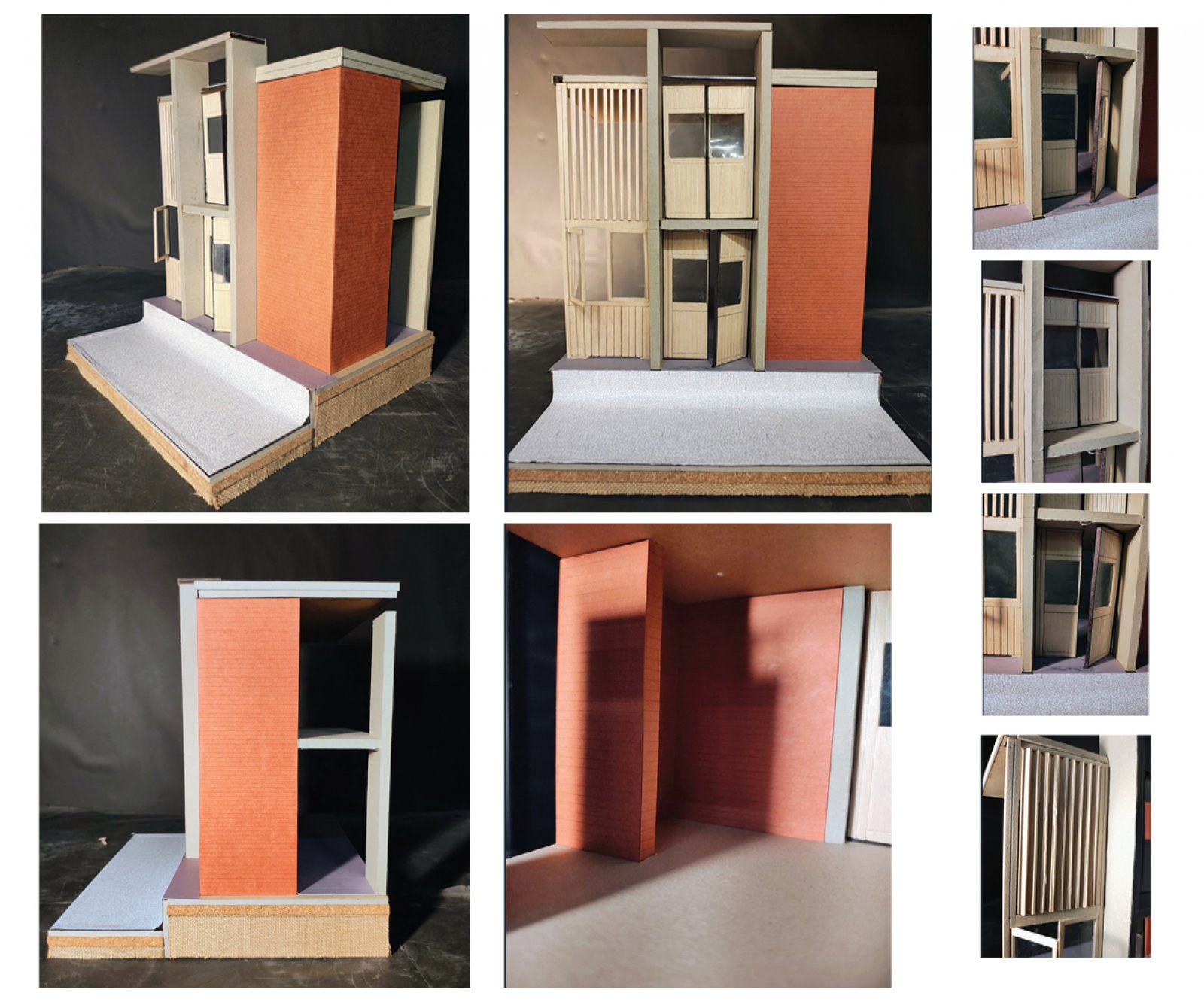Your browser is out-of-date!
For a richer surfing experience on our website, please update your browser. Update my browser now!
For a richer surfing experience on our website, please update your browser. Update my browser now!
The studio is composed of separate yet interconnected spaces, linked by a central bridge. This design promotes both privacy and collaboration, allowing distinct functions to coexist within a unified environment. The bridge acts as a transitional zone, fostering movement, interaction, and visual continuity across the fragmented studio layout.
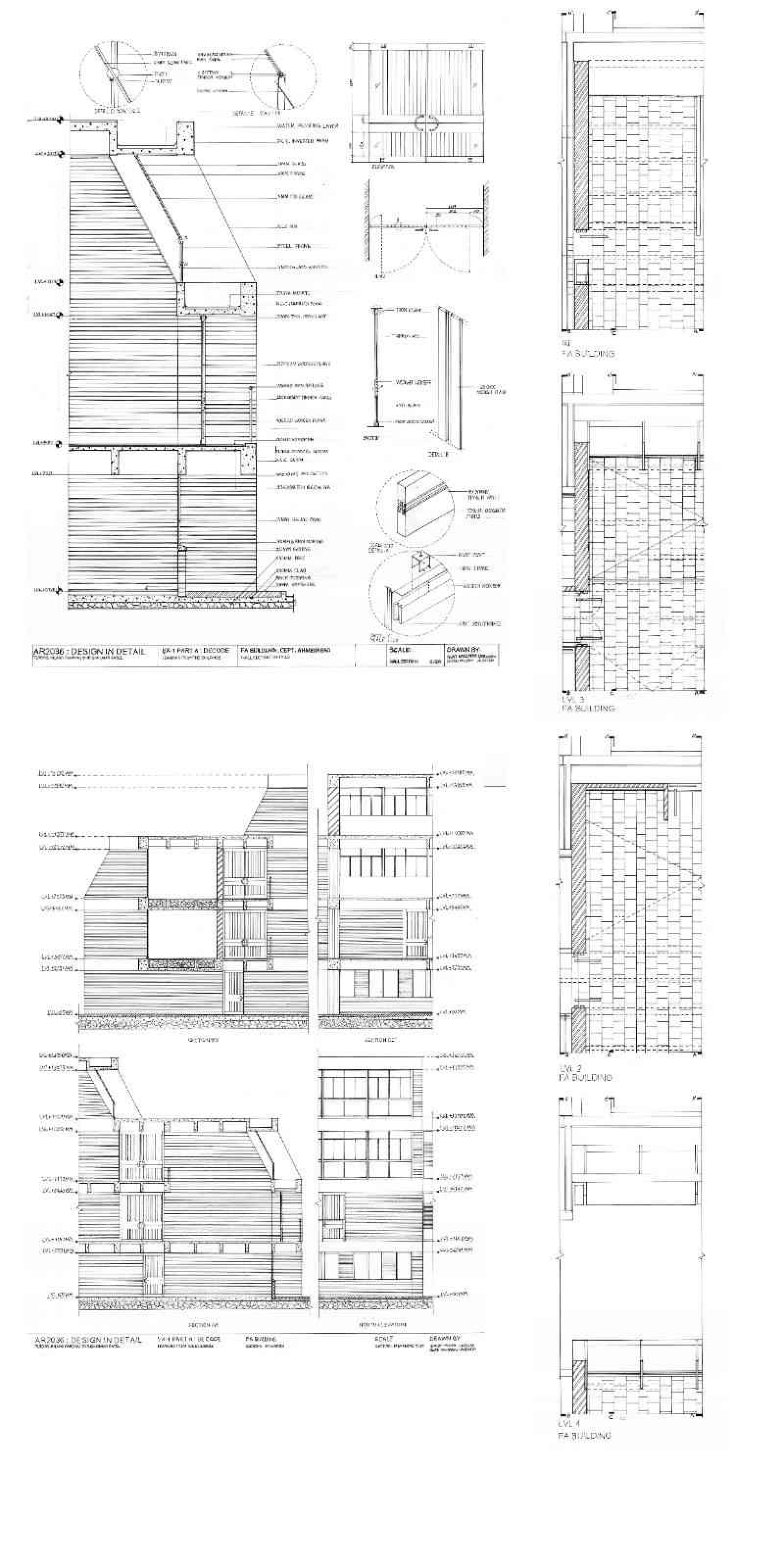
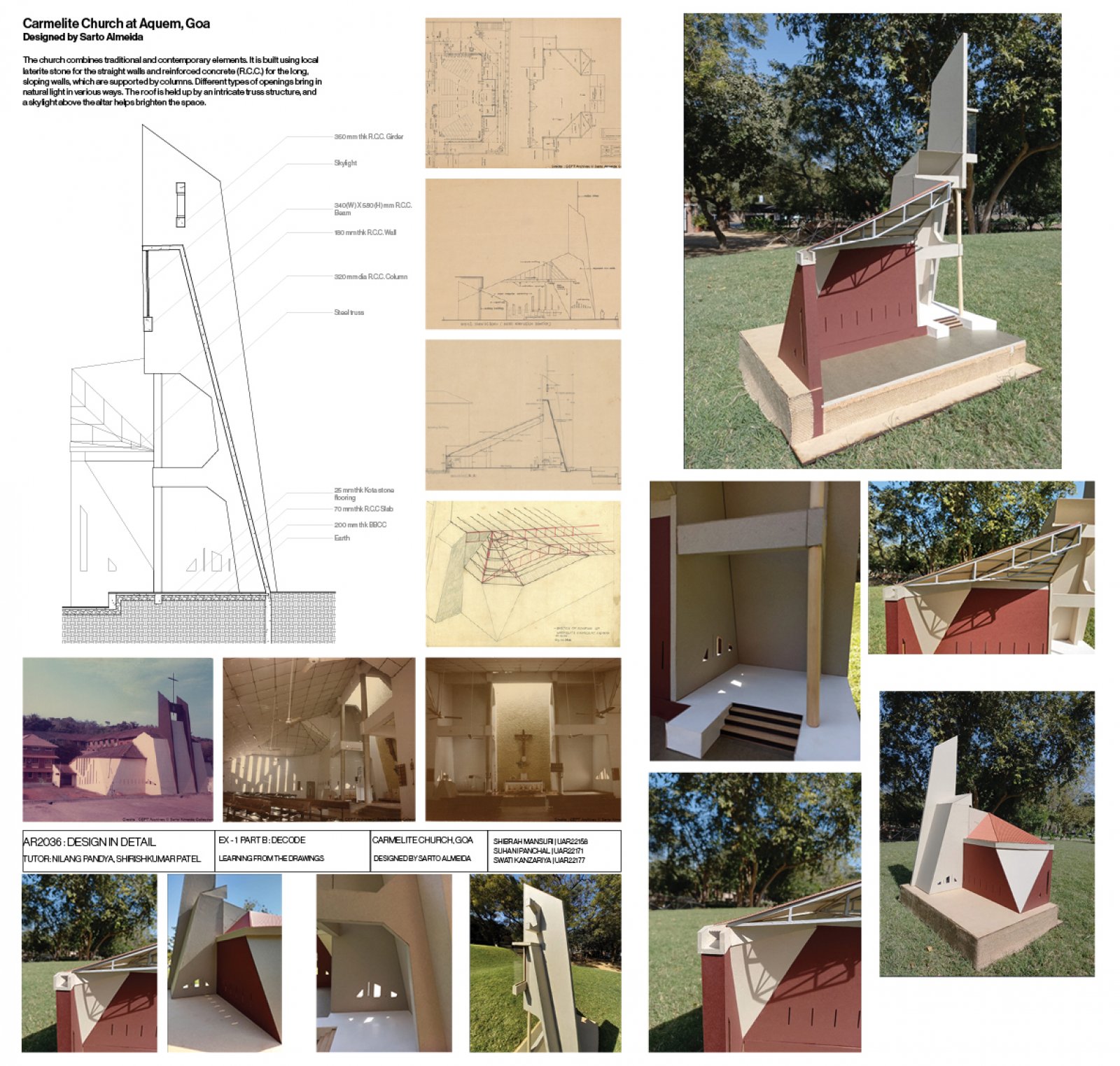
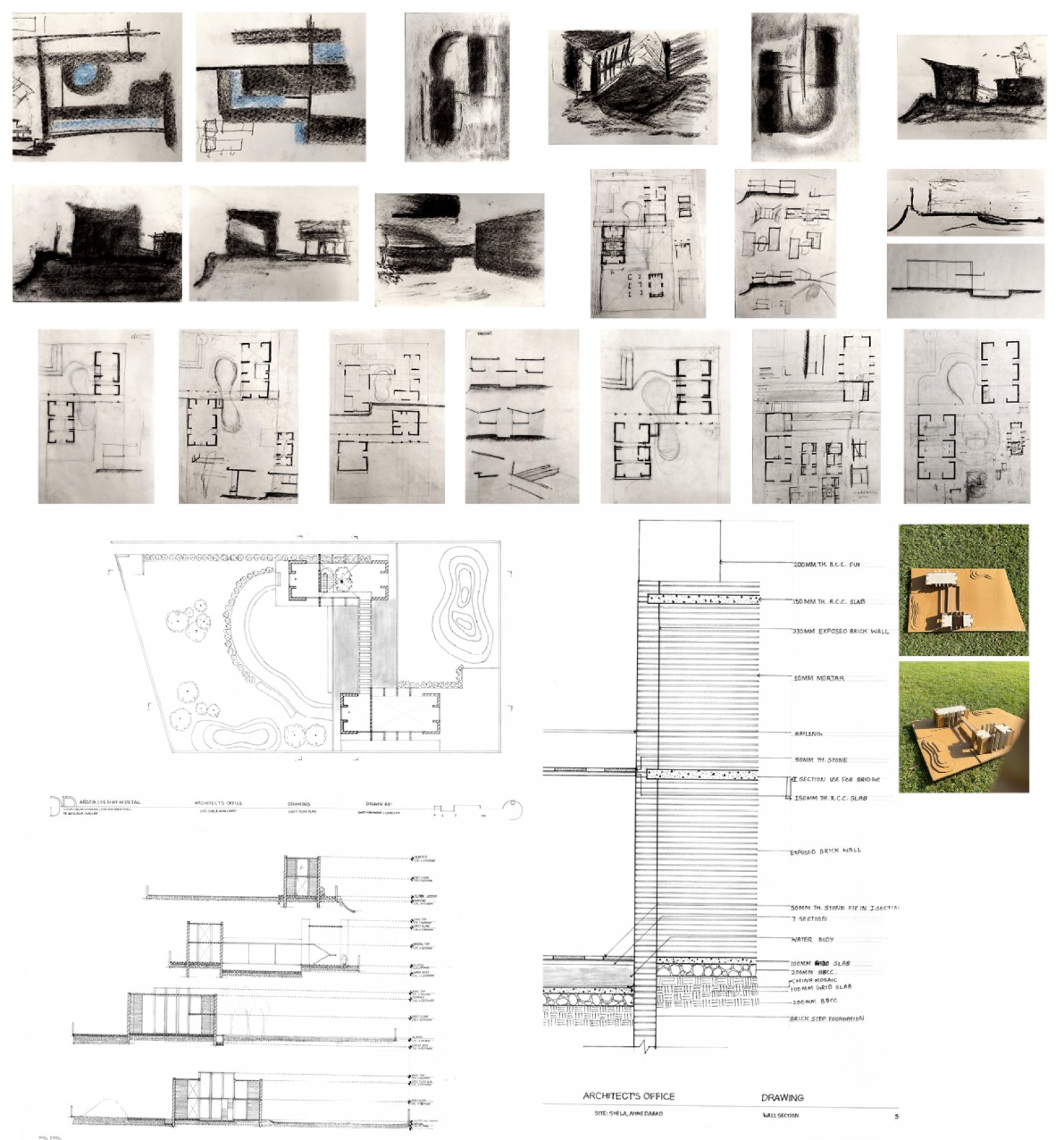
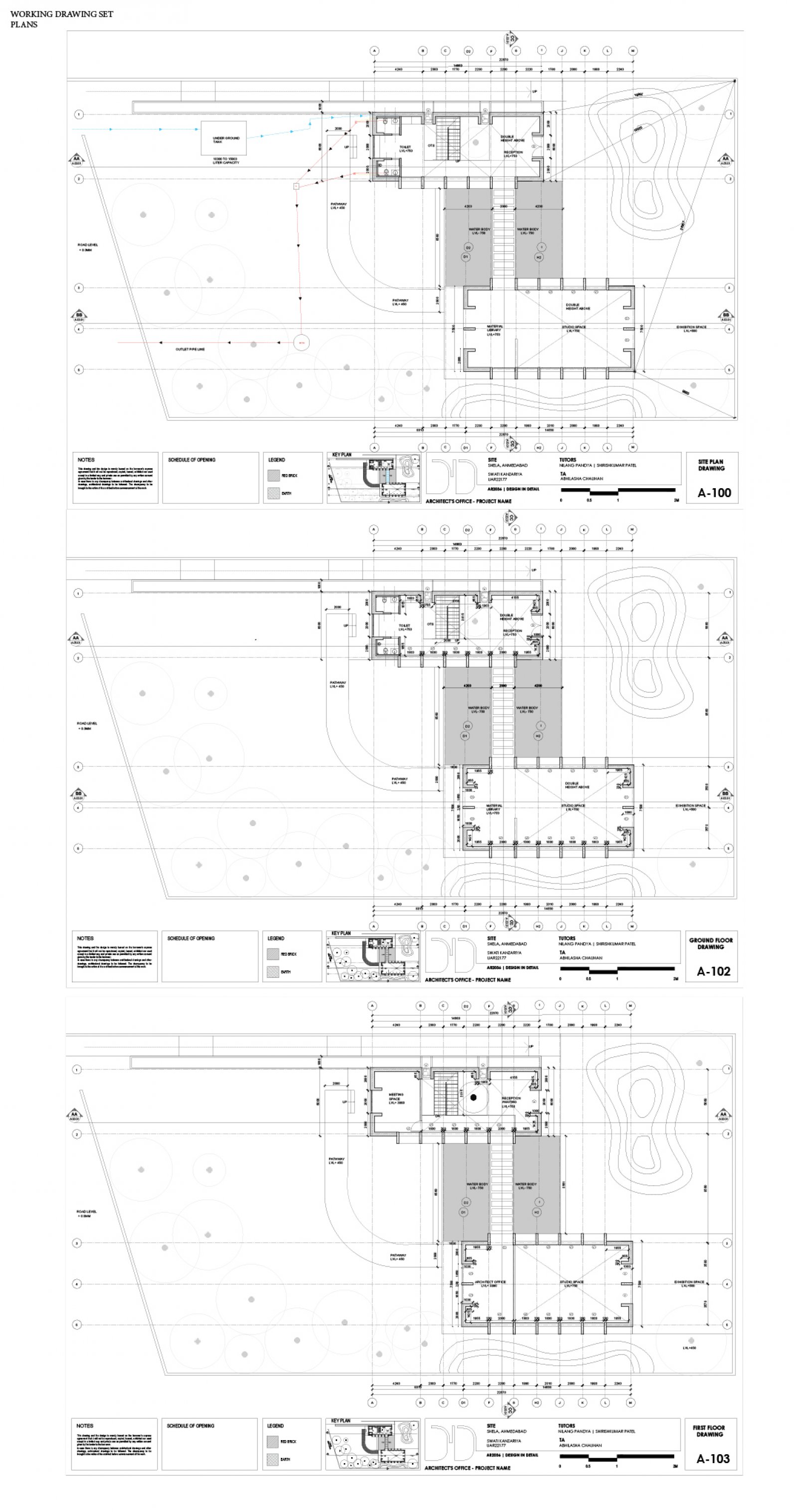
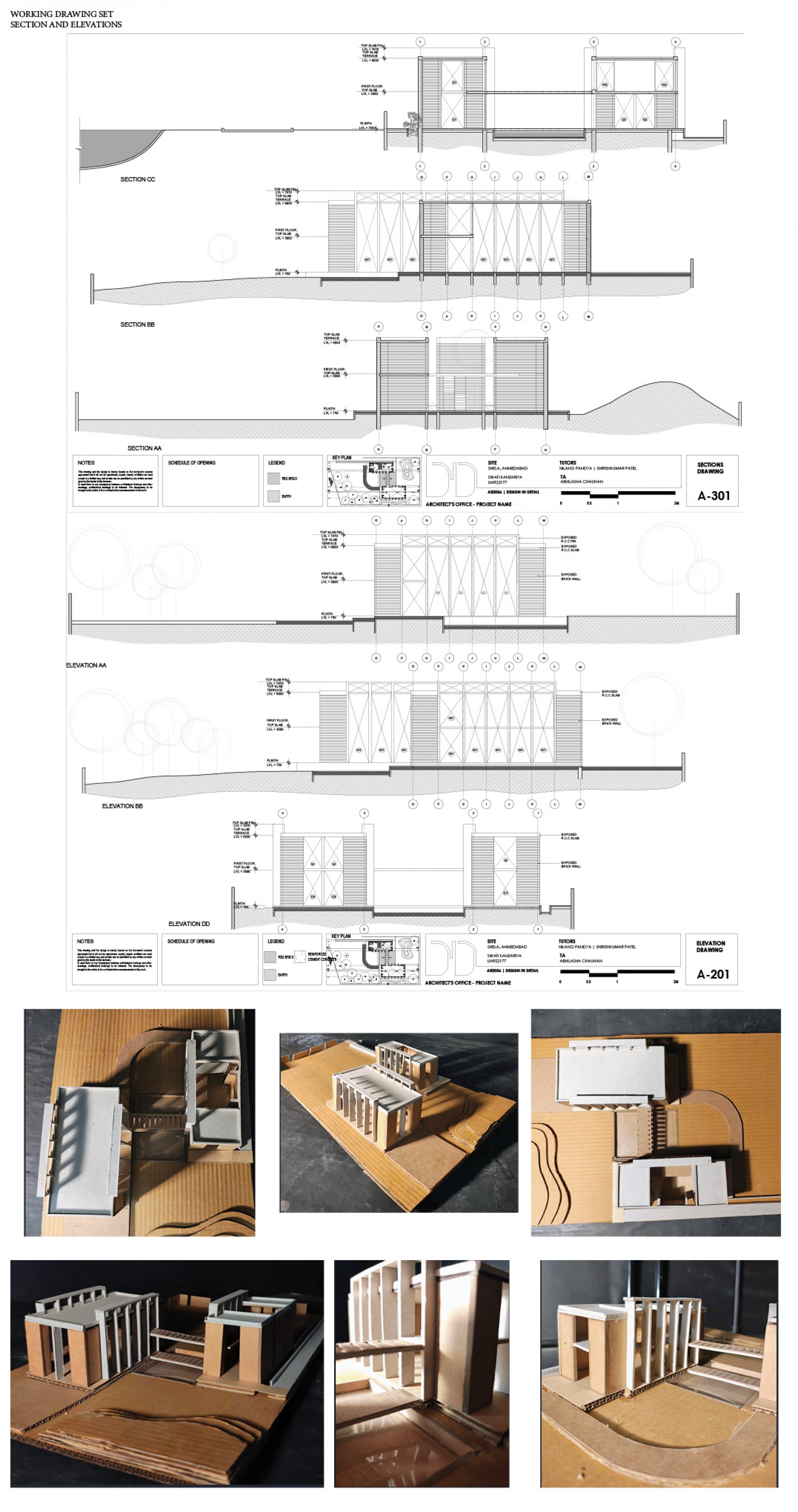
.jpg)
