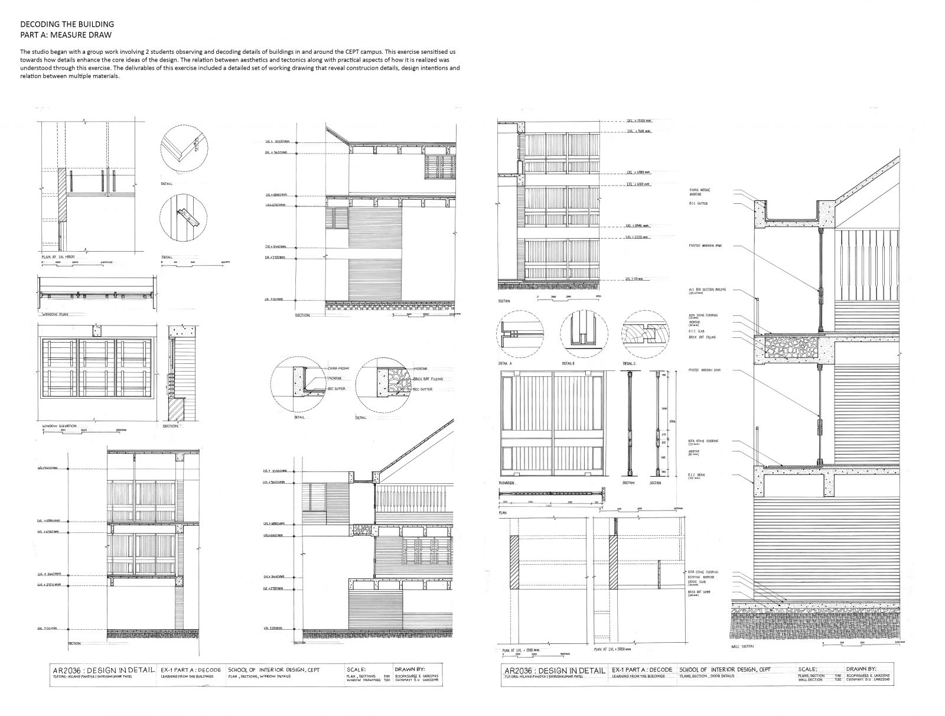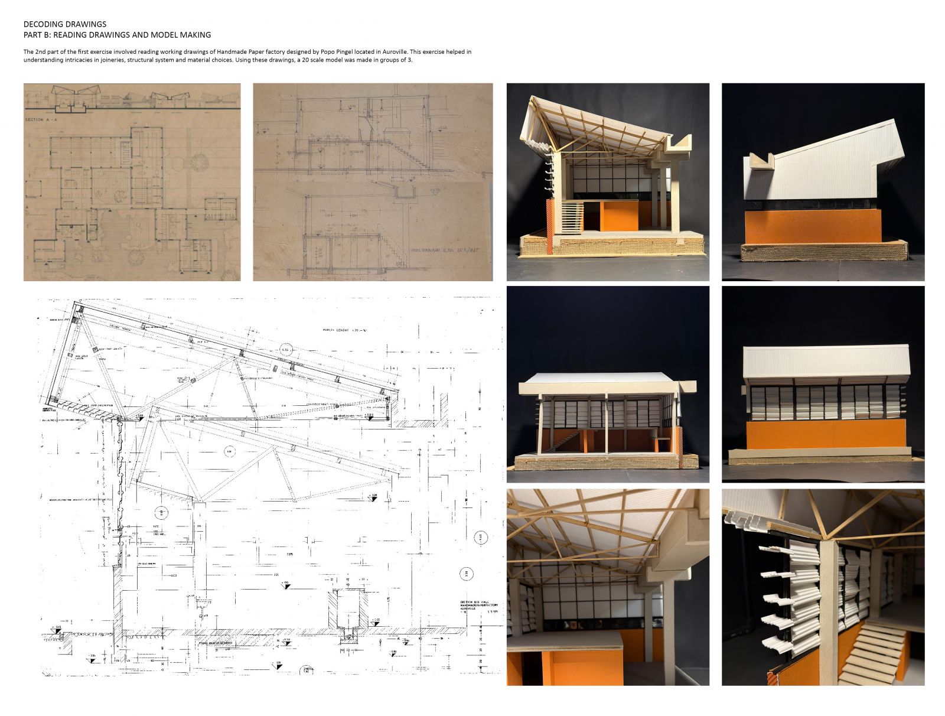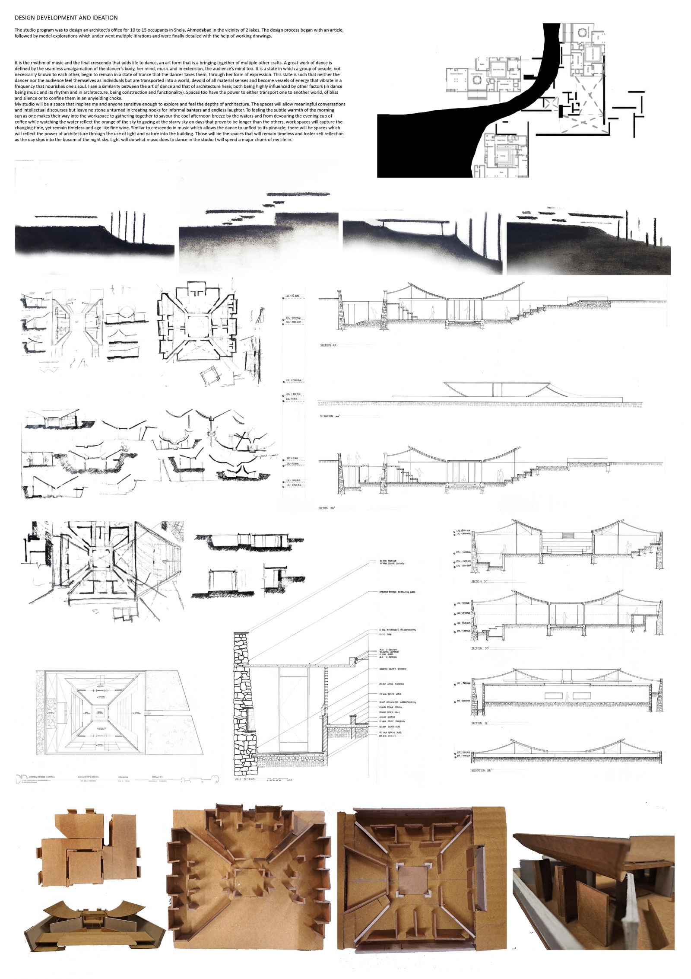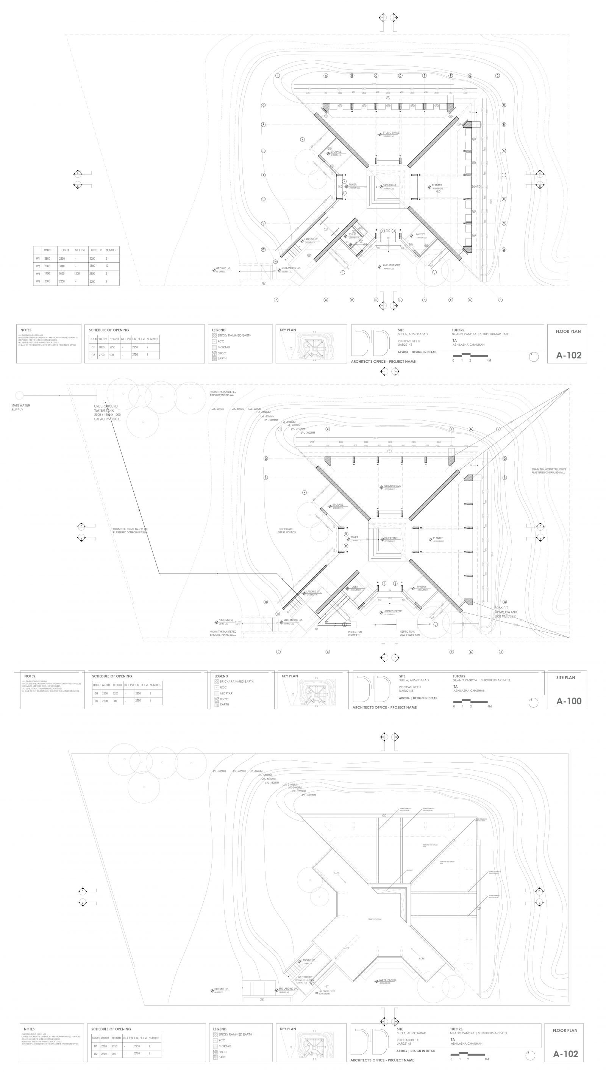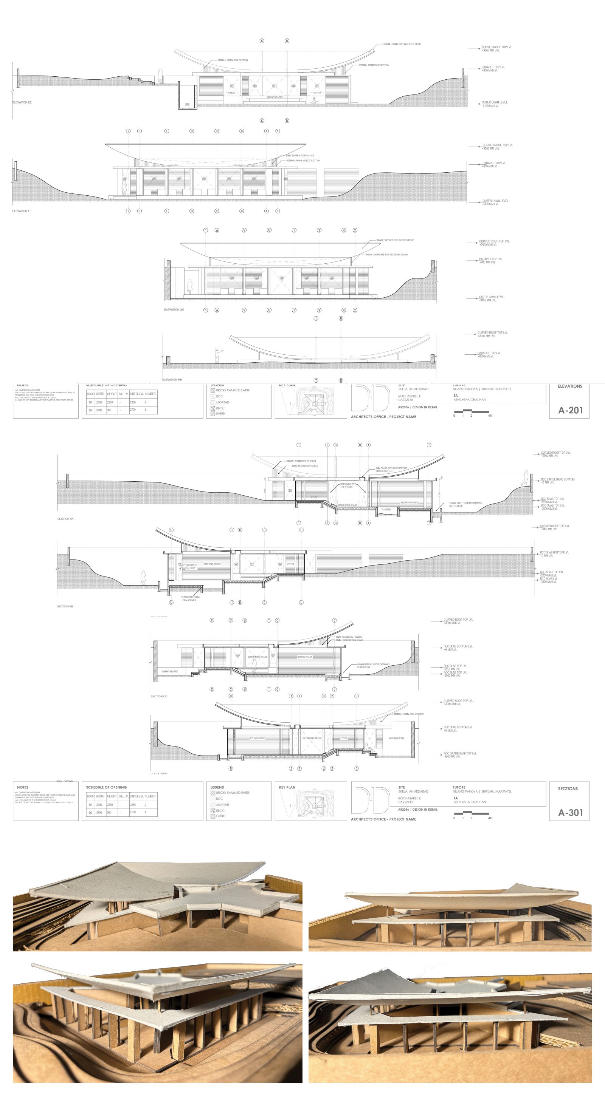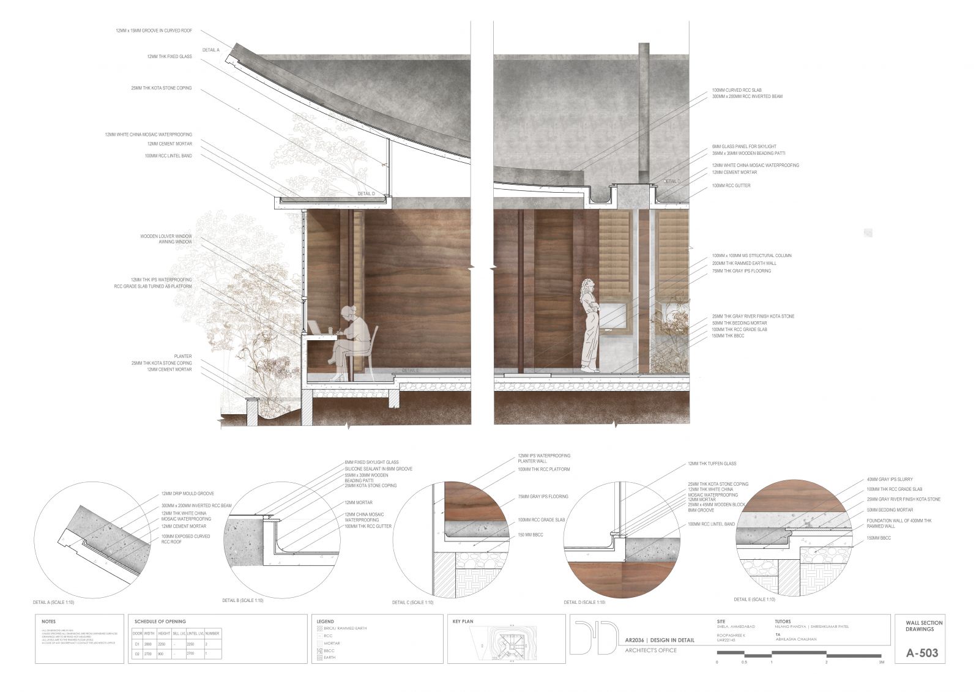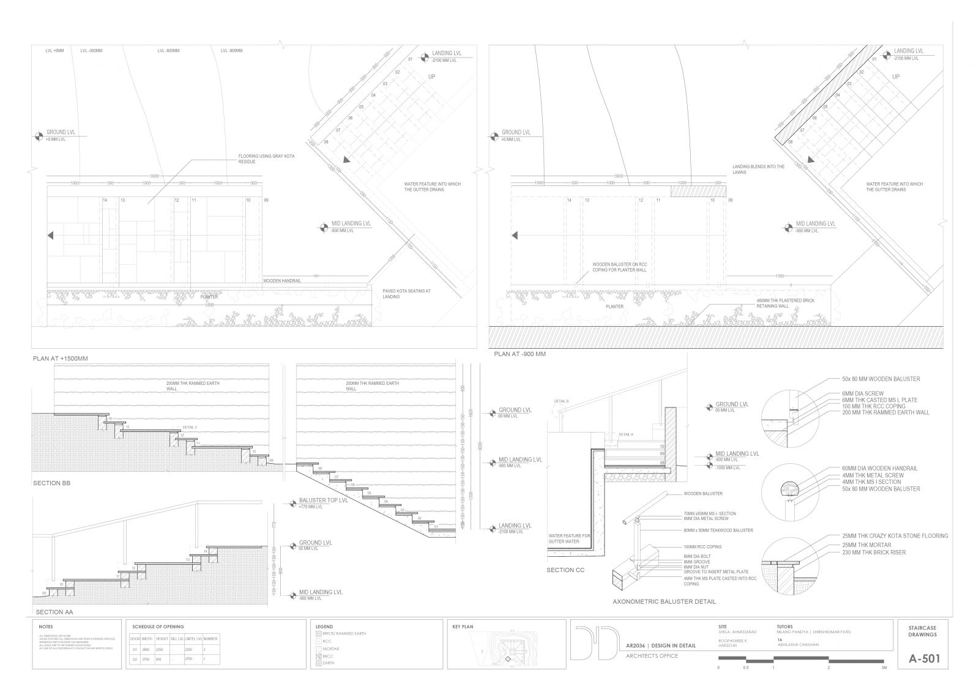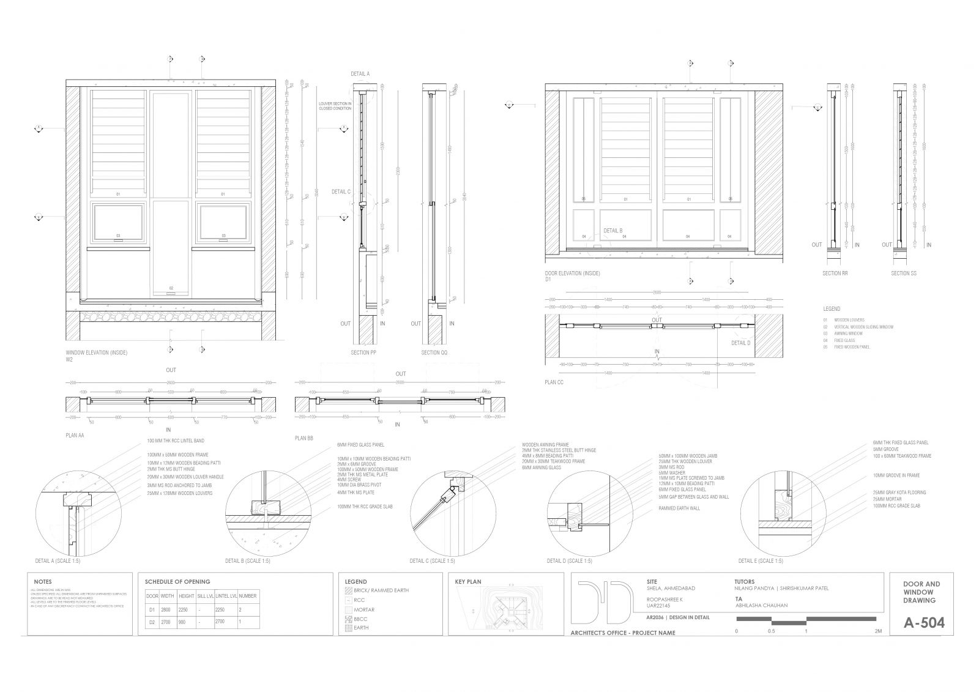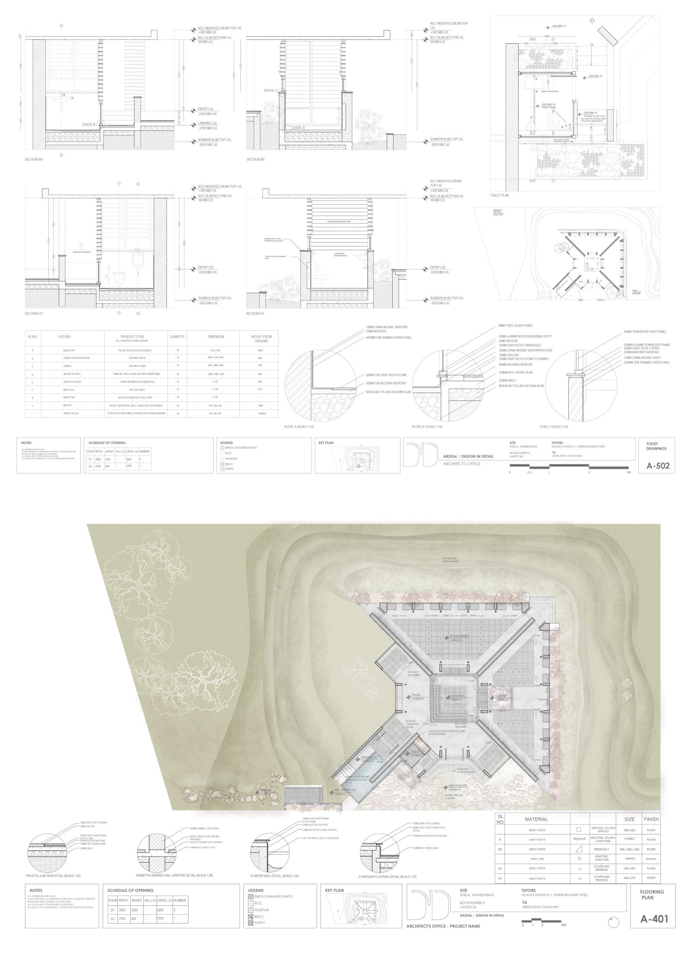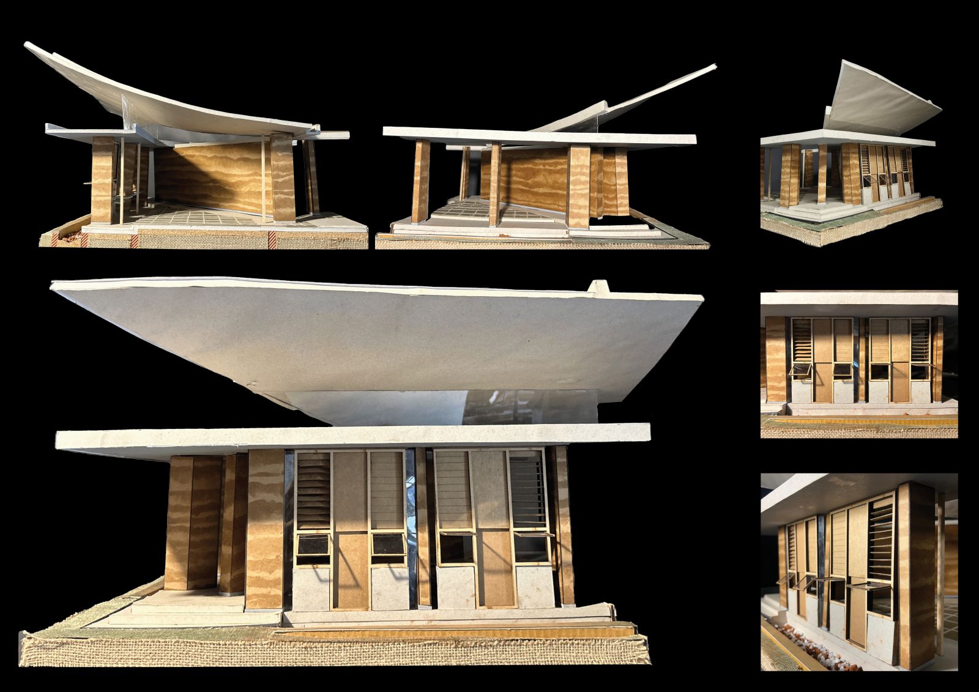Your browser is out-of-date!
For a richer surfing experience on our website, please update your browser. Update my browser now!
For a richer surfing experience on our website, please update your browser. Update my browser now!
A studio that at first glance reveals only its sweeping curved roof, while the true spaces lie hidden, carved into the earth like a burrow. Four walls, boldly angled 45 degrees from the conventional orthogonal, split the structure into two distinct halves—one opening toward the lake, where the curved roofs rise above the main studios and meeting rooms; the other tucked under a flat roof, concealing the service and ancillary areas. At its heart, a skylight spills light onto the shared wall between studio and meeting space, casting rhythmic light throughout the day that defines the soul of Studio 1500.
