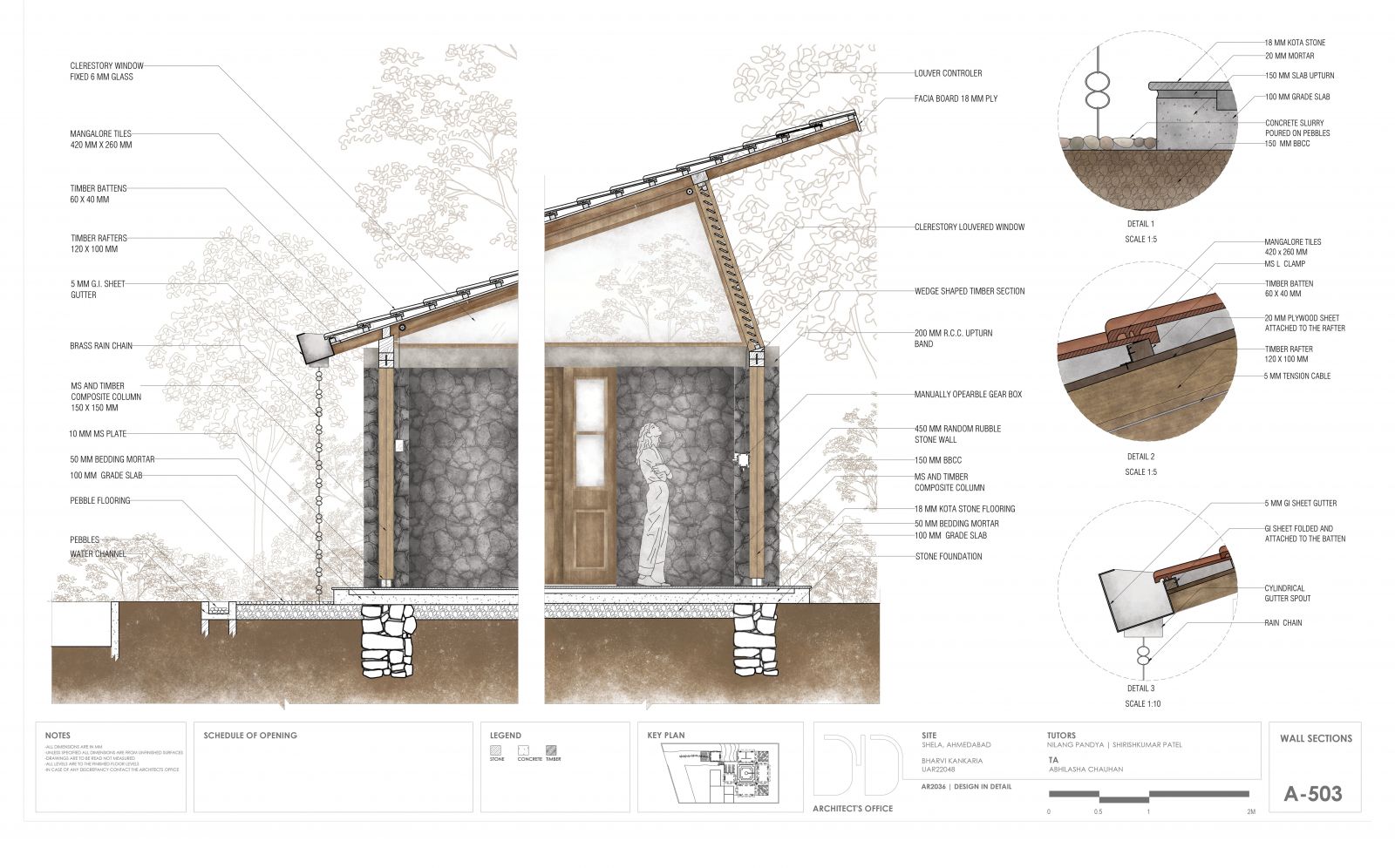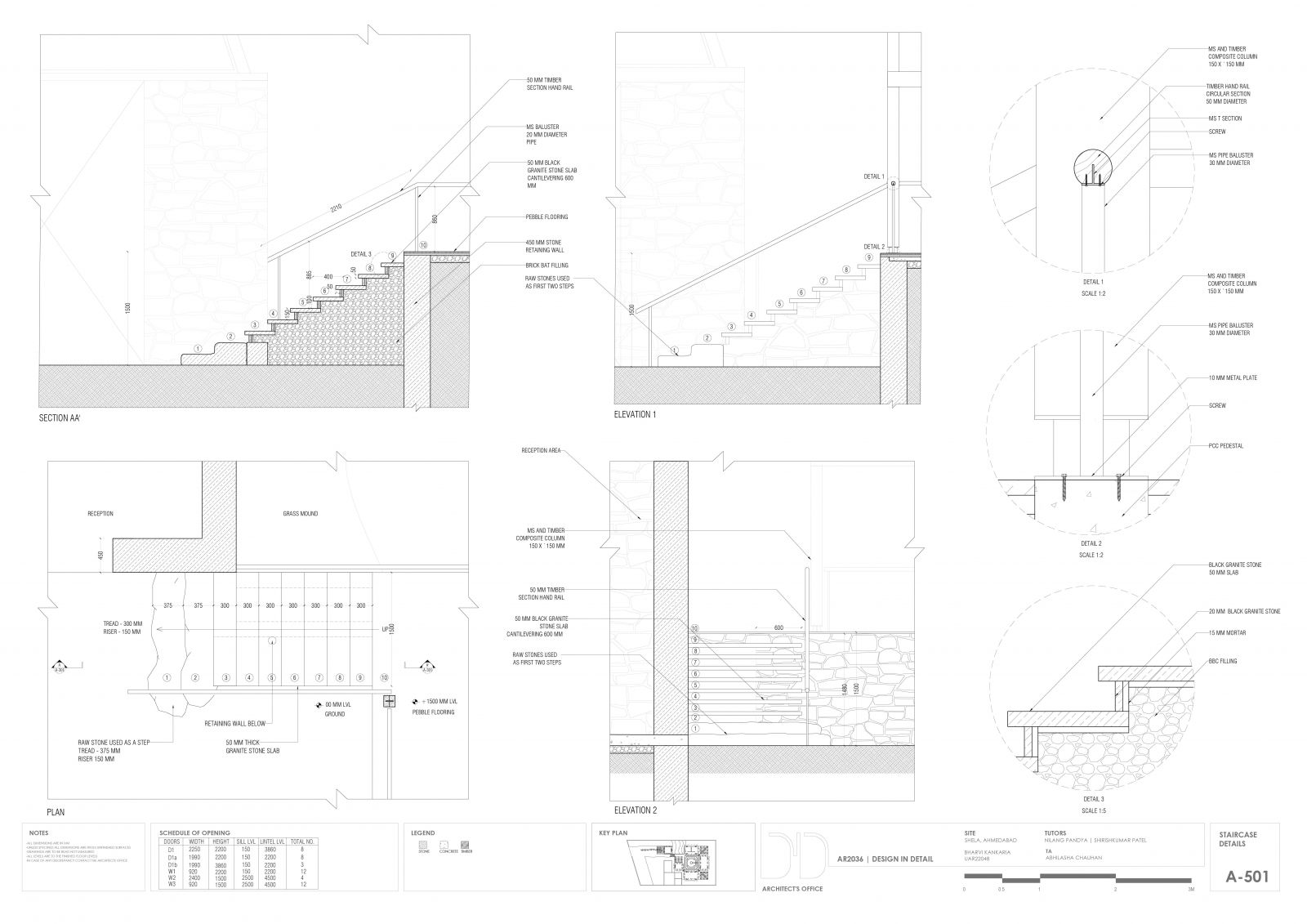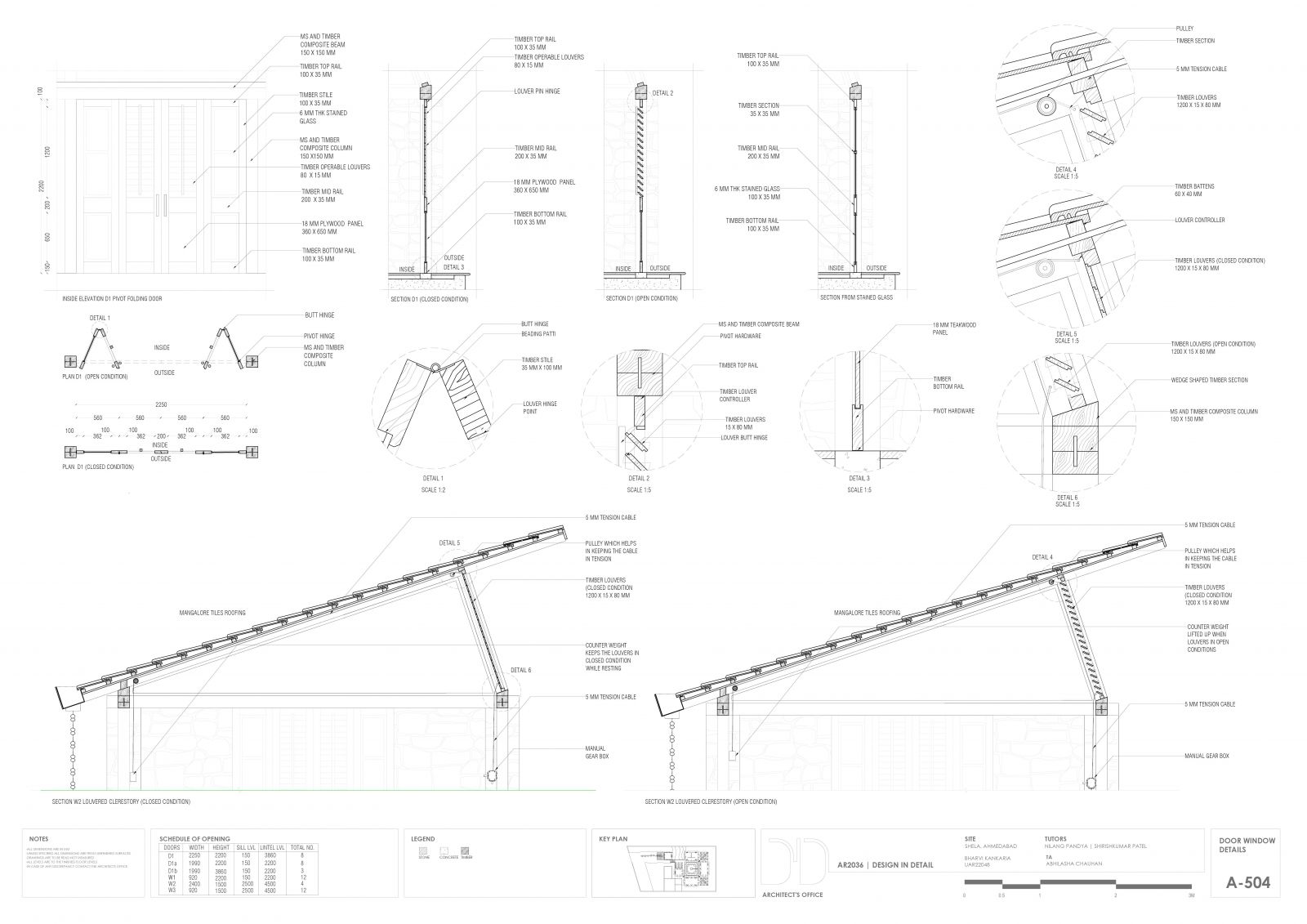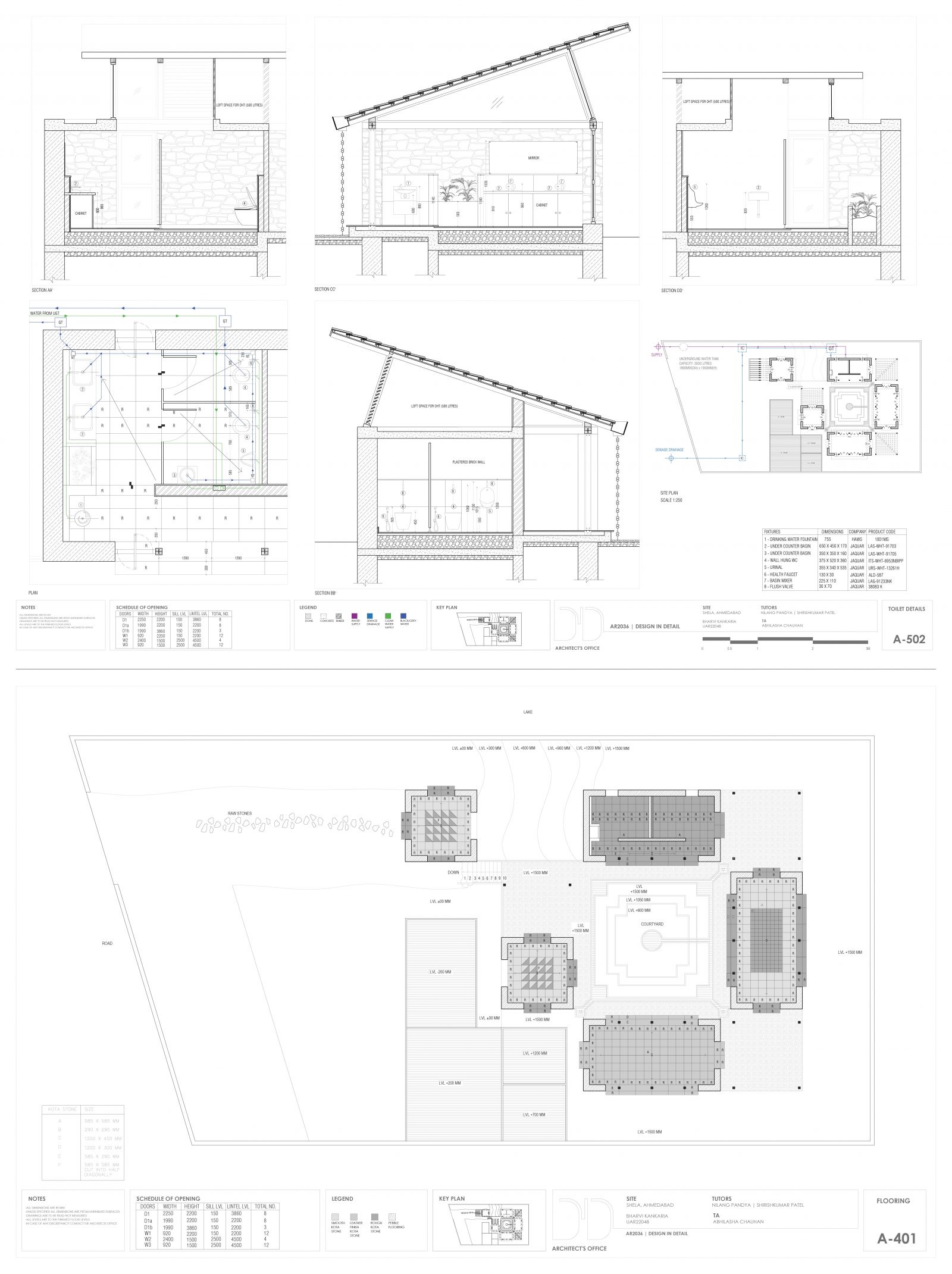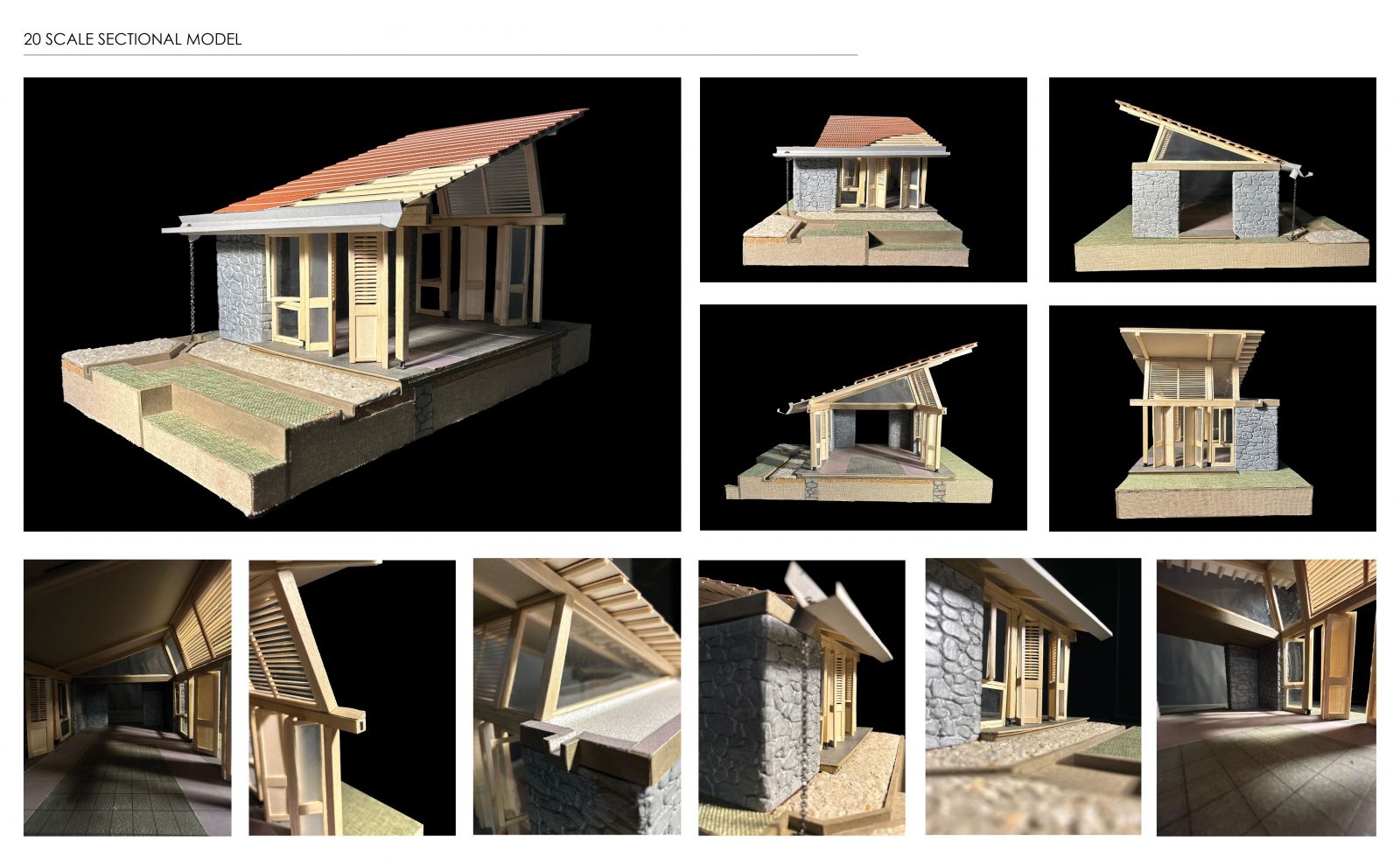Your browser is out-of-date!
For a richer surfing experience on our website, please update your browser. Update my browser now!
For a richer surfing experience on our website, please update your browser. Update my browser now!
The project, Studio Antara , located in Shela, Ahmedabad, is an architect’s office that beautifully integrates nature with the built environment, creating a seamless connection to the surrounding landscape. With two serene lakes to the east and north, the design minimizes walls to maximize visual ties to nature. A thoughtful mix of open, closed, and semi-open spaces guides movement through the project, offering a unique experience with the environment at every turn. The central courtyard acts as the heart of the design, bringing everything together. Sustainable features like rainwater harvesting, along with a material palette of stone, timber, steel composite columns, and glass, strengthen the connection to nature while being environmentally conscious. Designed as an architect’s office, the space will not only serve as a creative hub for its occupants but also offer a tranquil environment where architects can draw inspiration from the surrounding beauty. This project stands as a peaceful, balanced space that invites both reflection and a deeper connection to the natural world. The name of the studio, Antara, reflects the harmonious blend of architecture and nature.
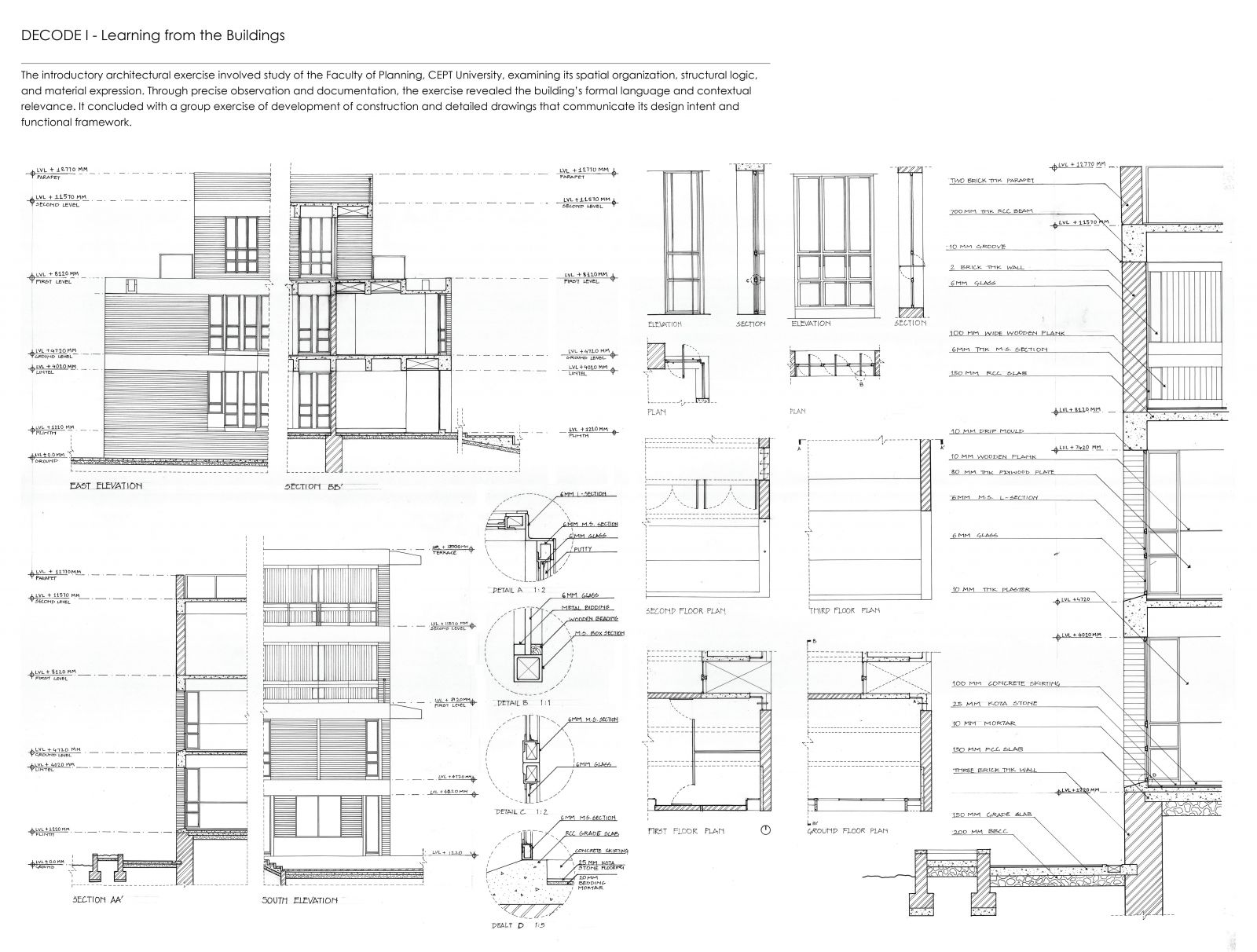
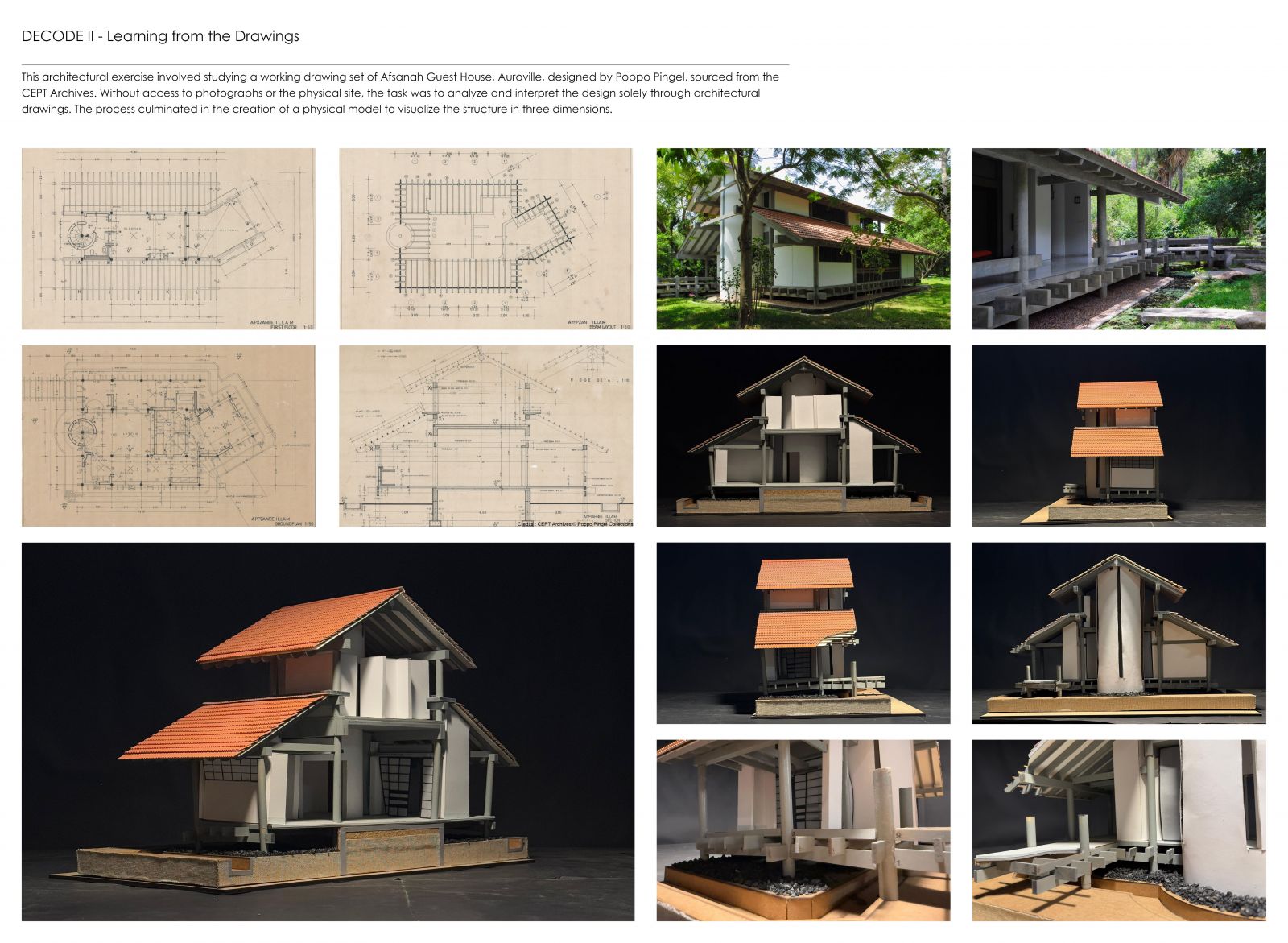
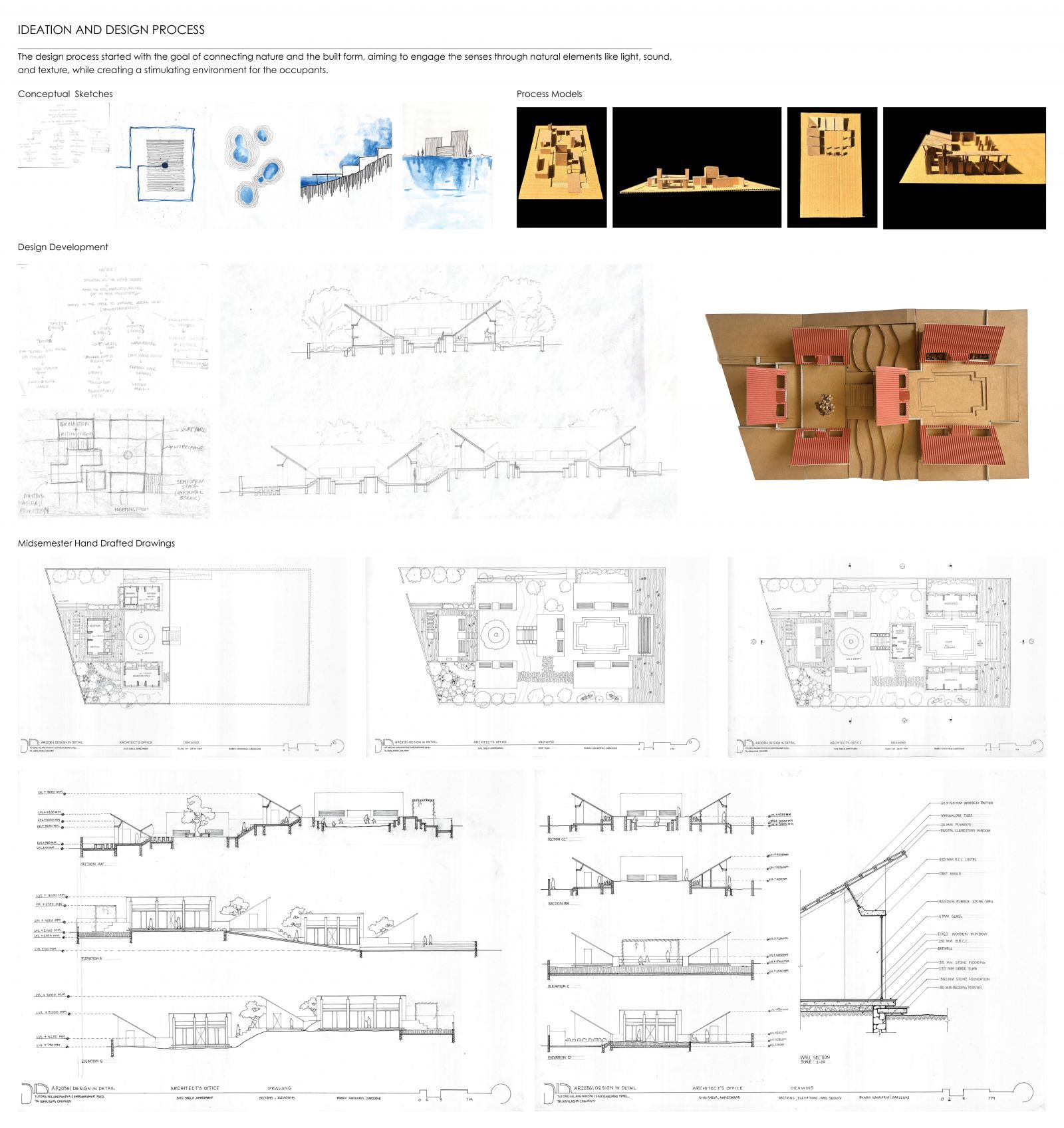
.jpg)
.jpg)
