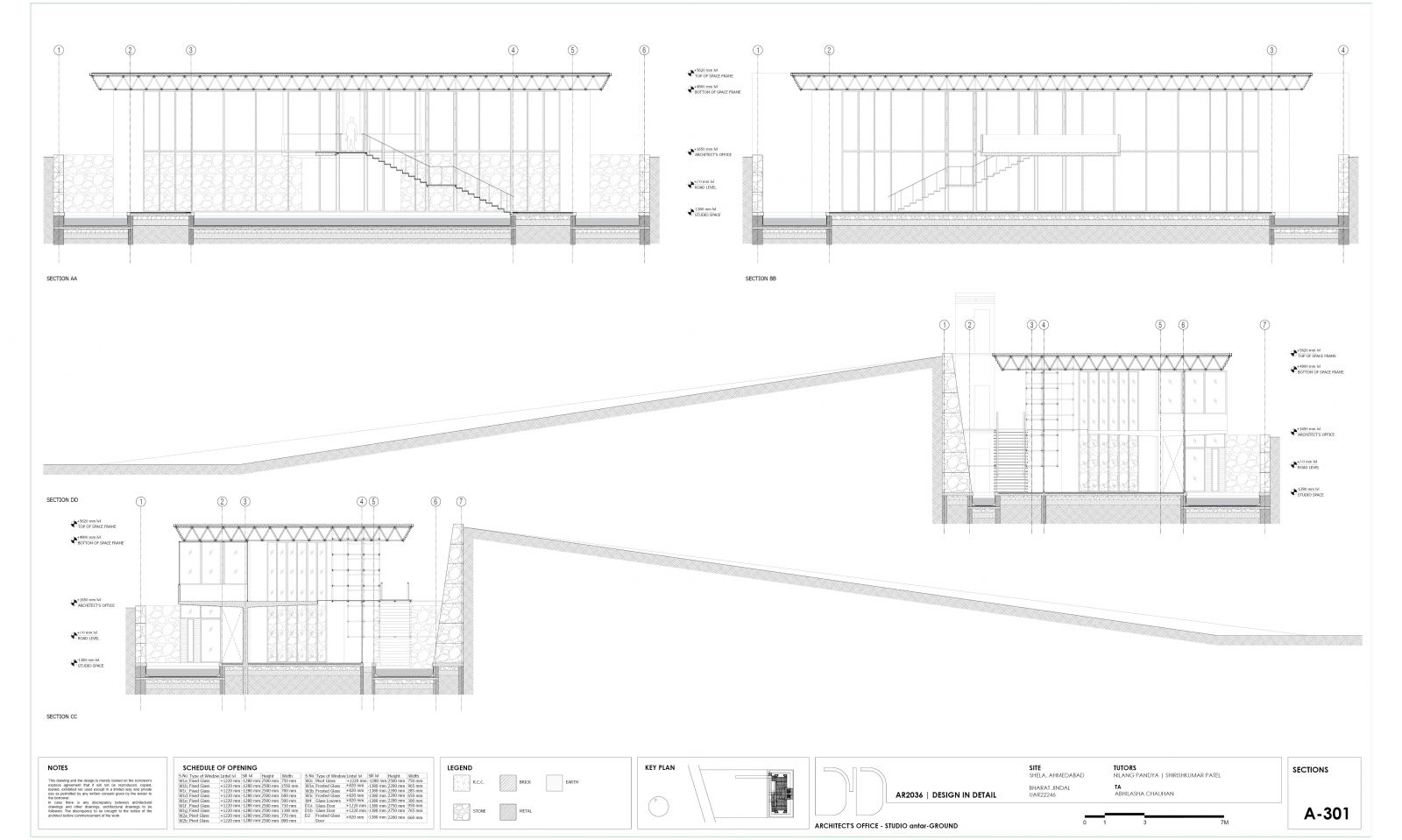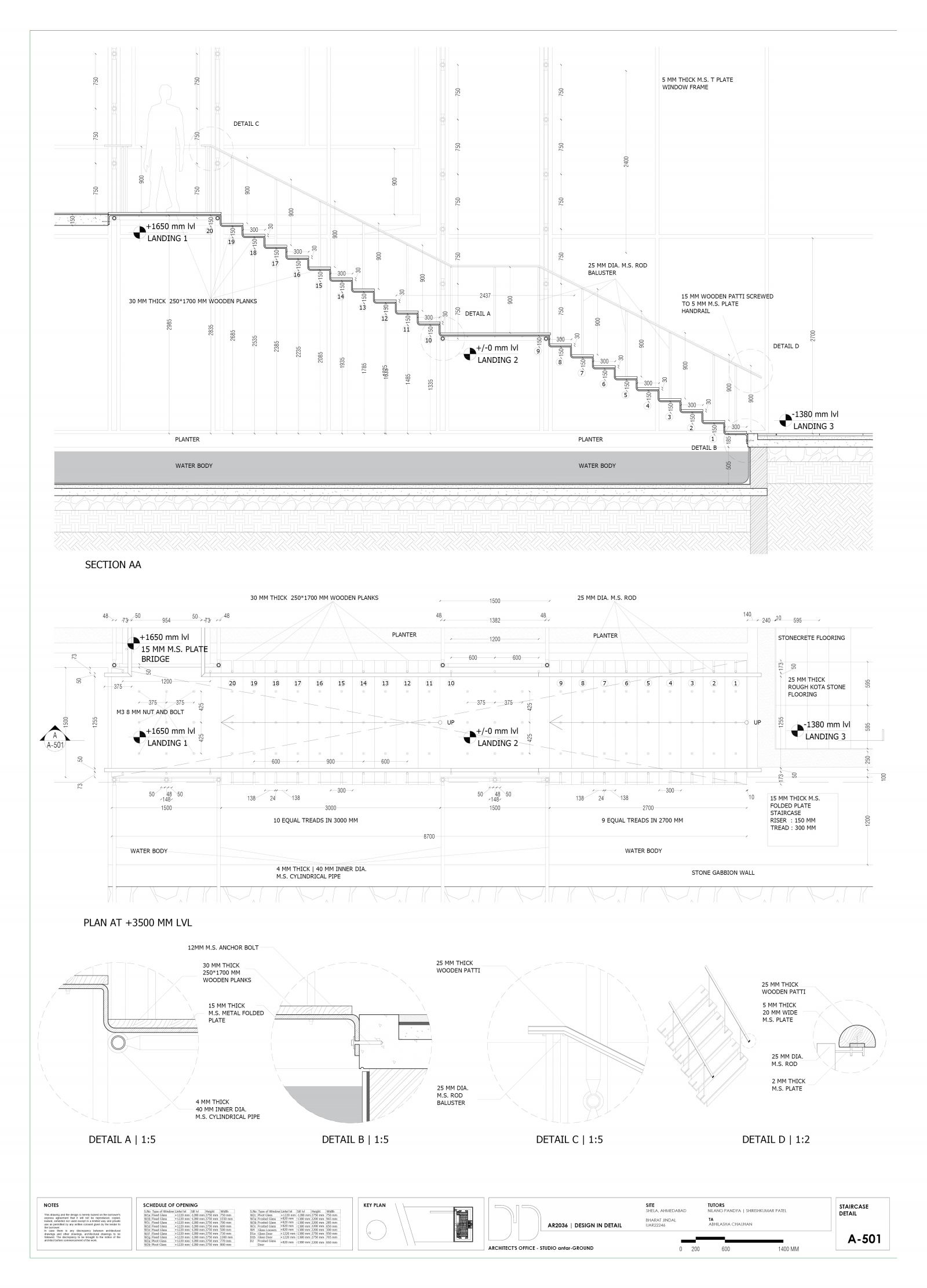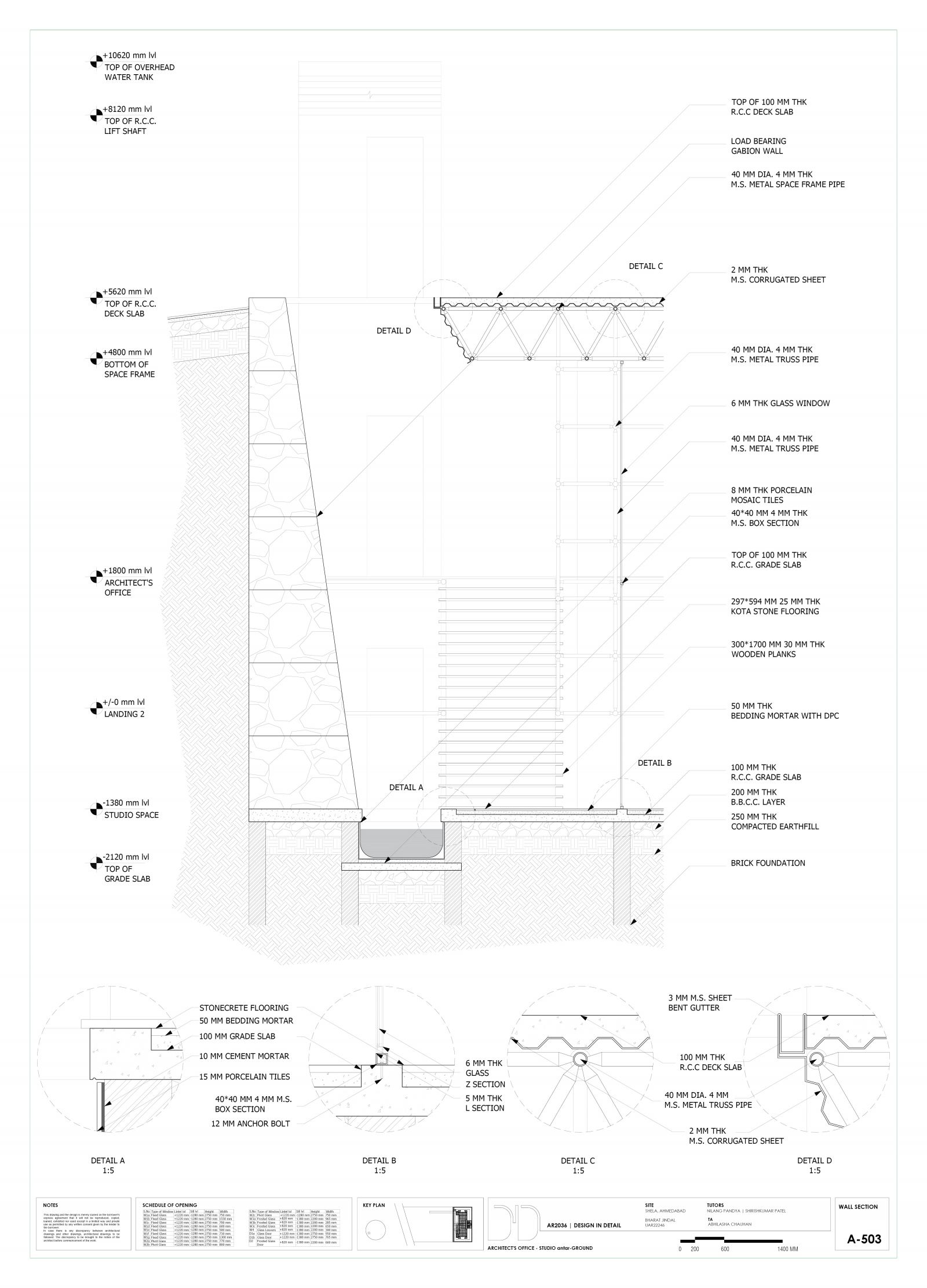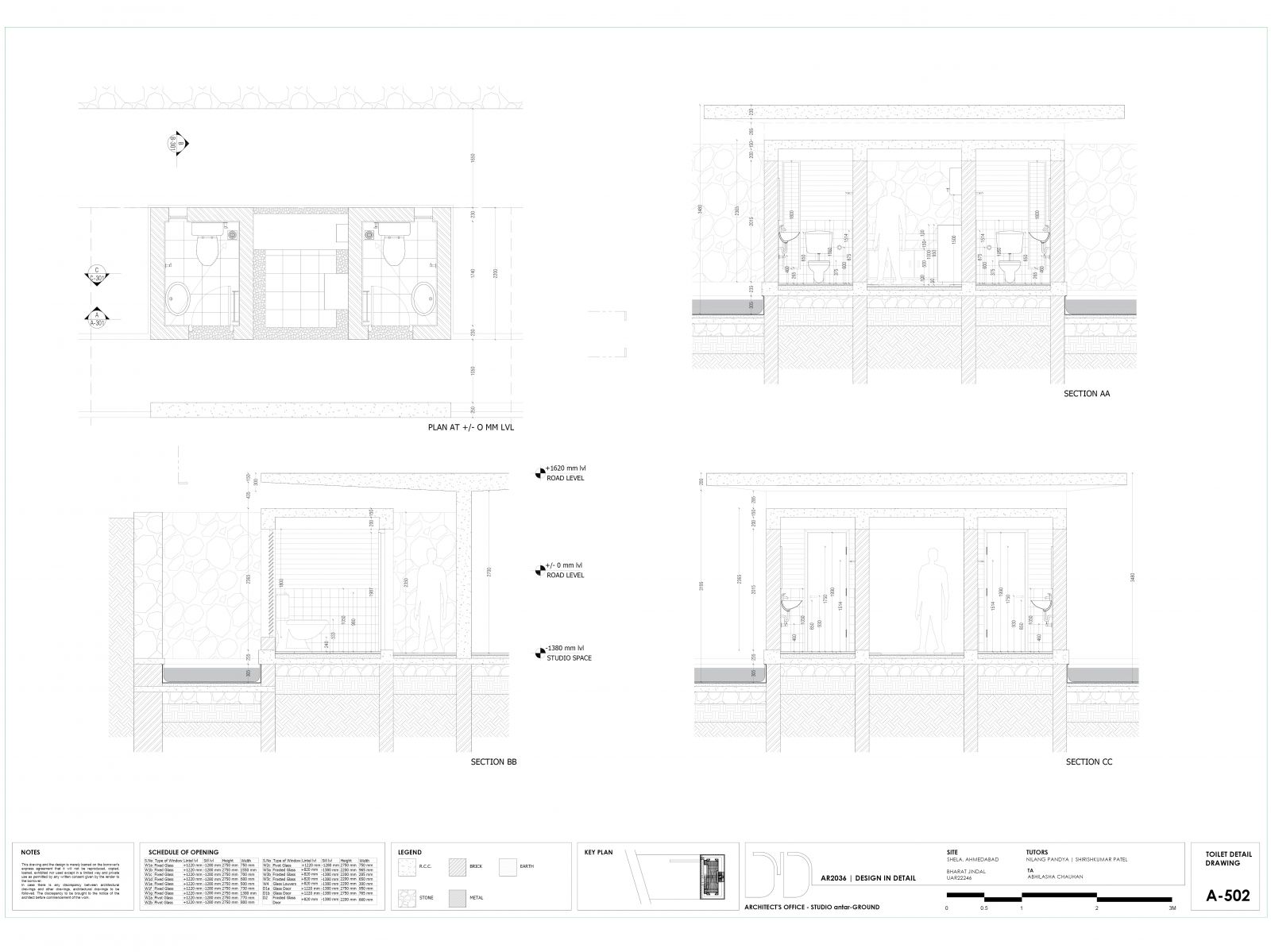Your browser is out-of-date!
For a richer surfing experience on our website, please update your browser. Update my browser now!
For a richer surfing experience on our website, please update your browser. Update my browser now!
This architectural project features a distinctive office design that integrates into the landscape, with the structure partially underground and partially above ground. When viewed from the front, the building is concealed beneath a landform, creating a seamless connection with nature. A water body enhances the serene environment, reflecting the building’s extensive use of glass windows. These transparent elements invite expansive views and openness, while the design emphasizes harmony between modern form and the natural surroundings
View Additional Work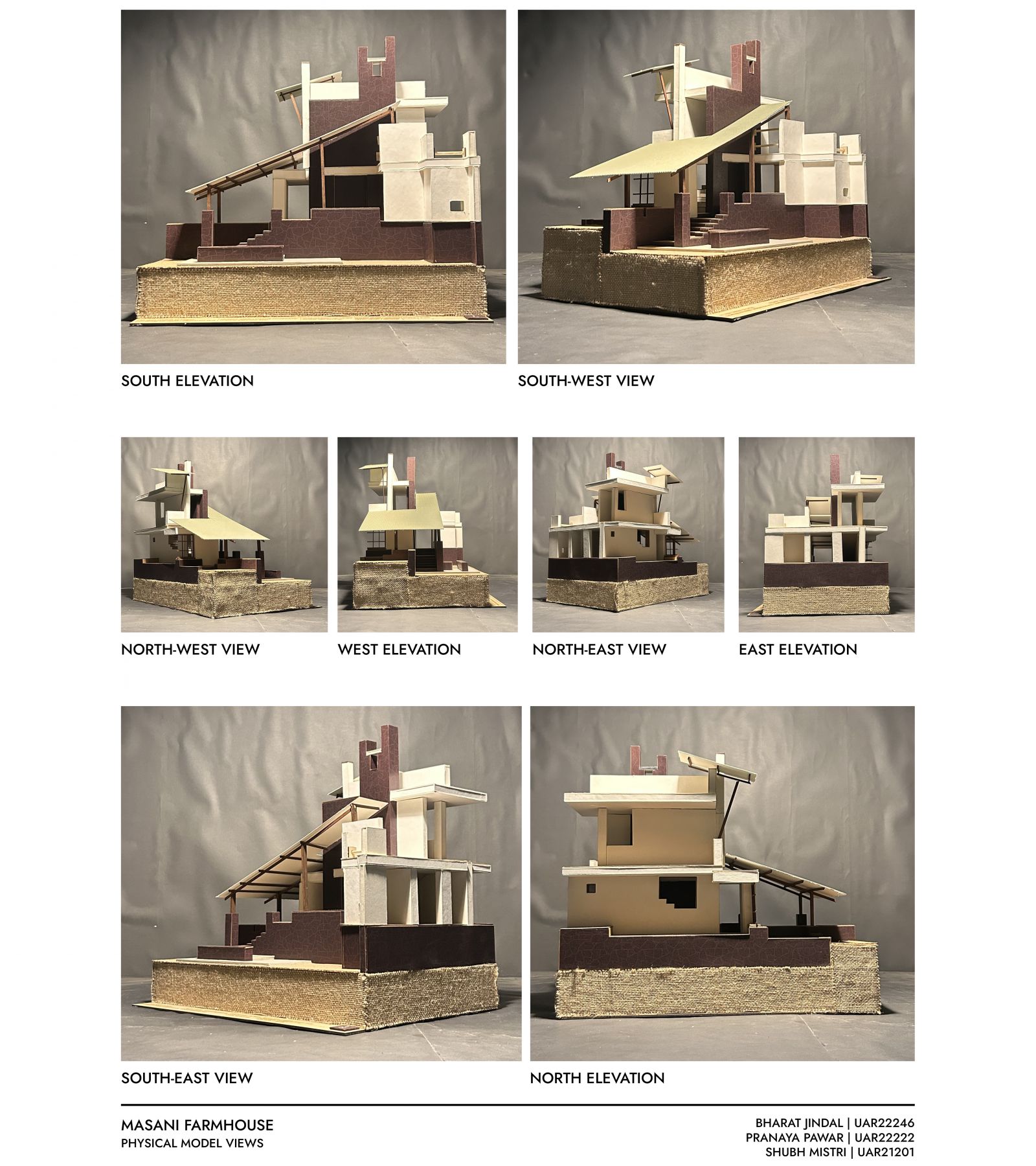
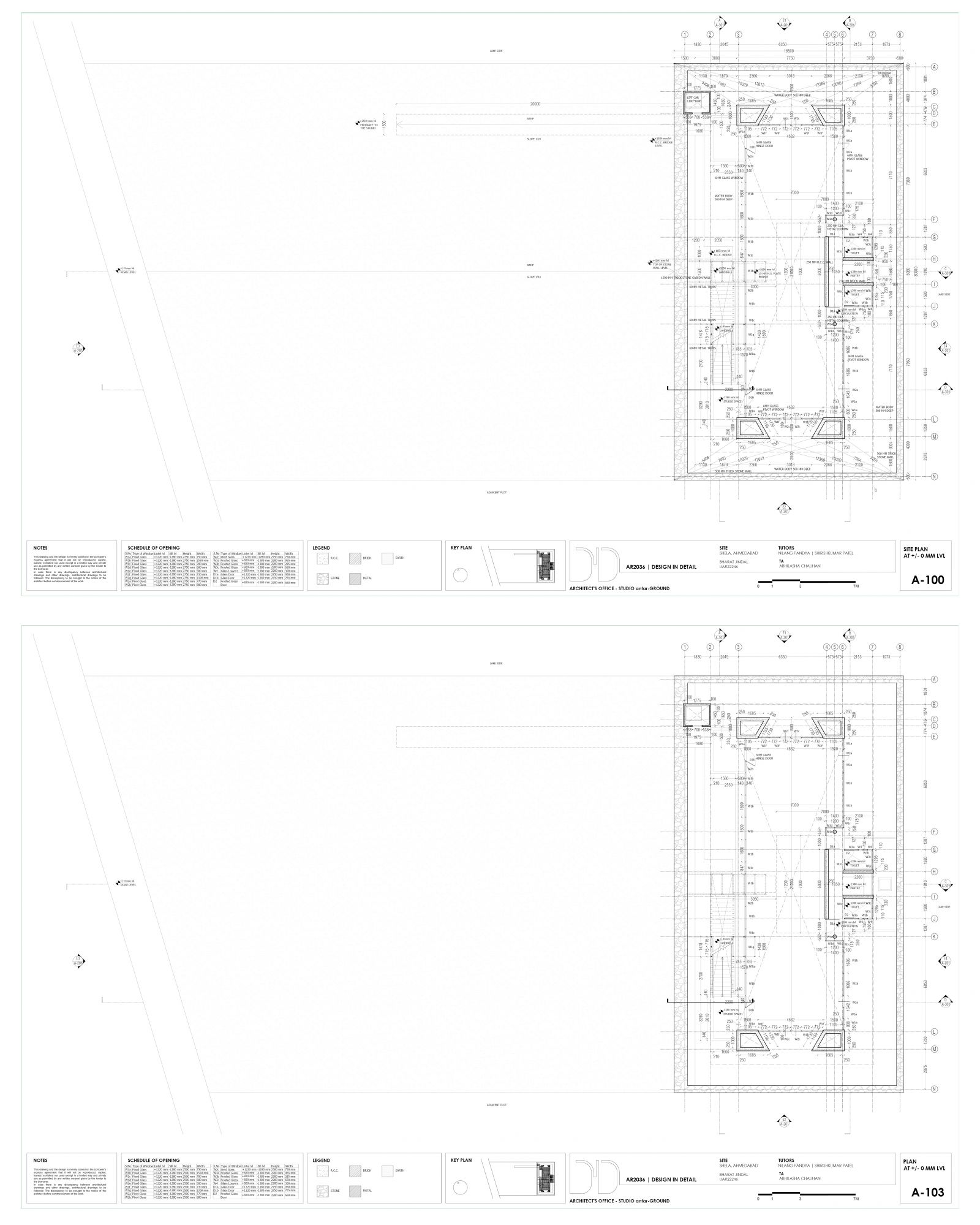
.jpg)
