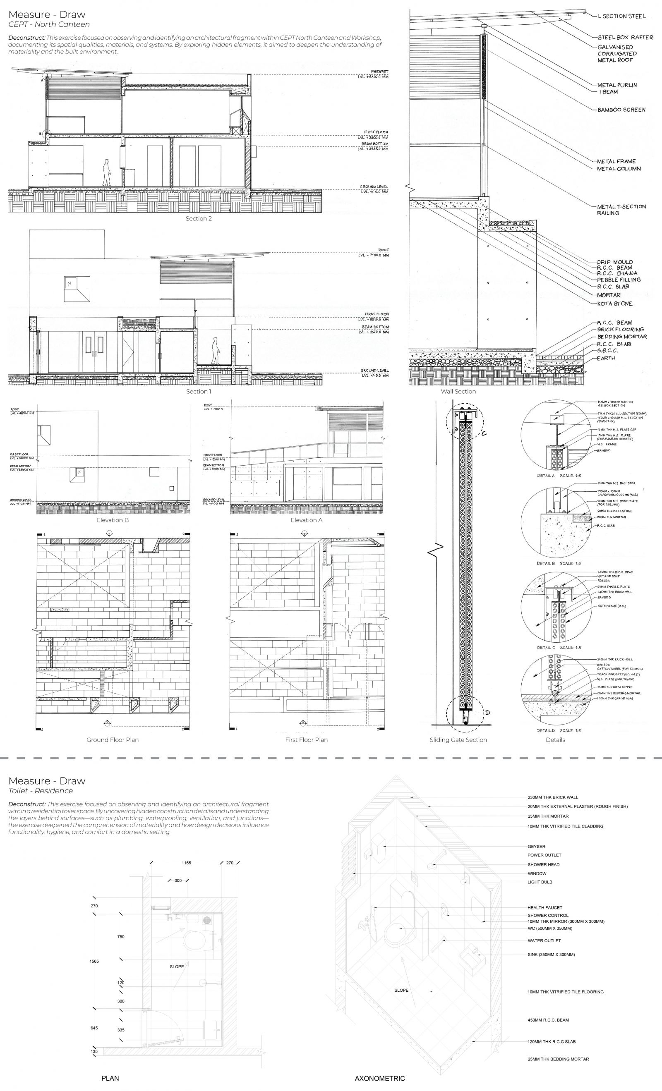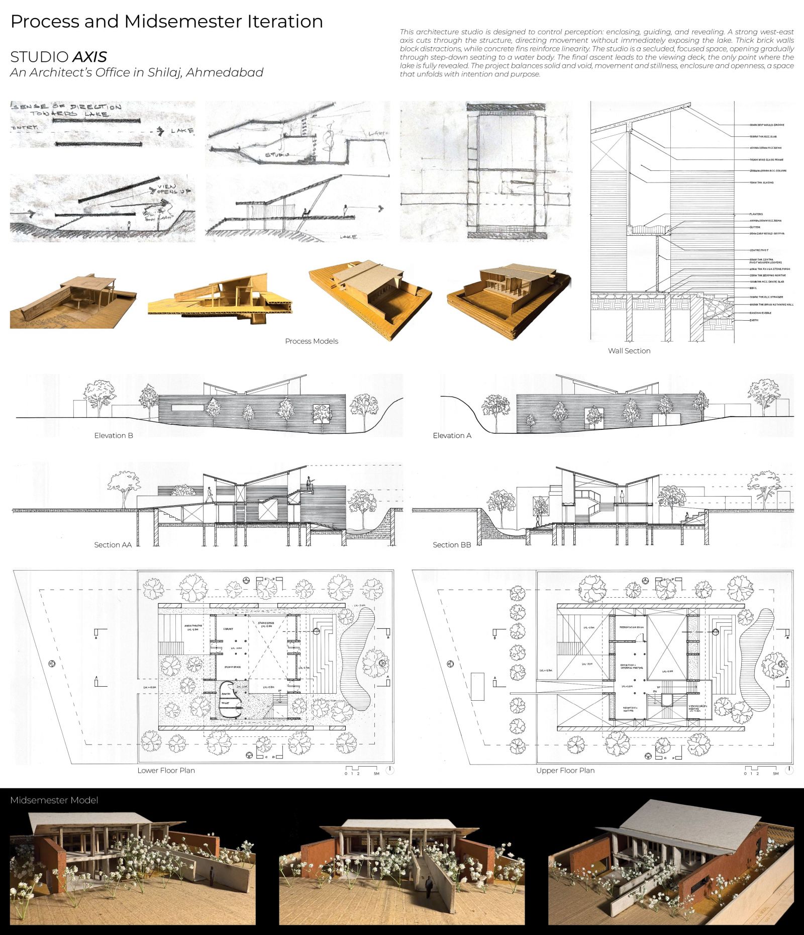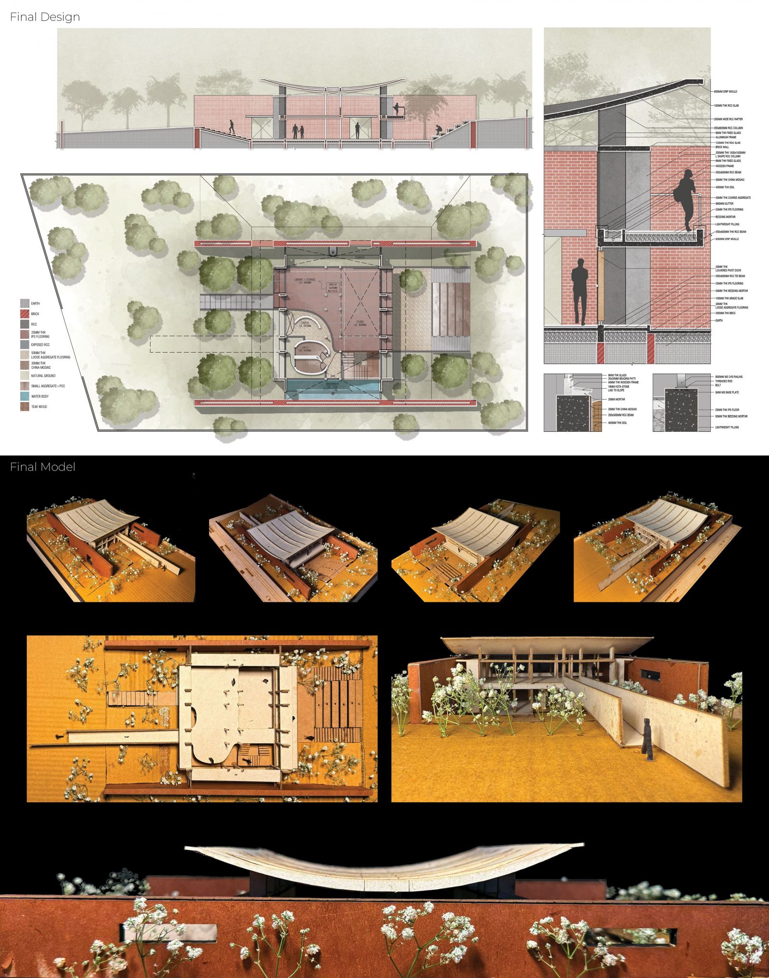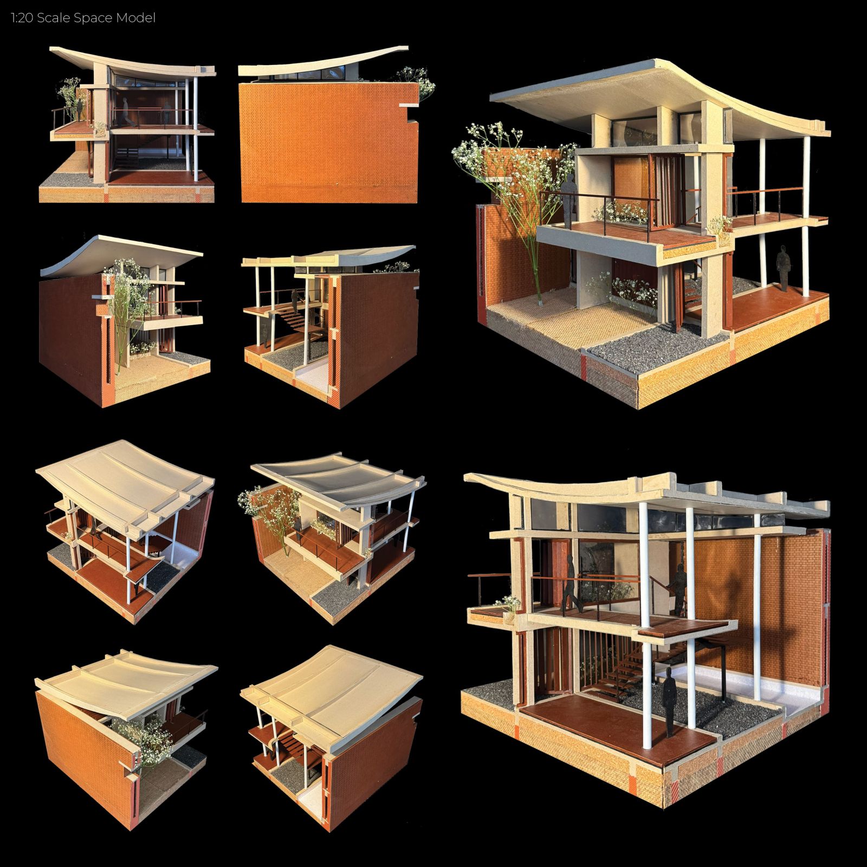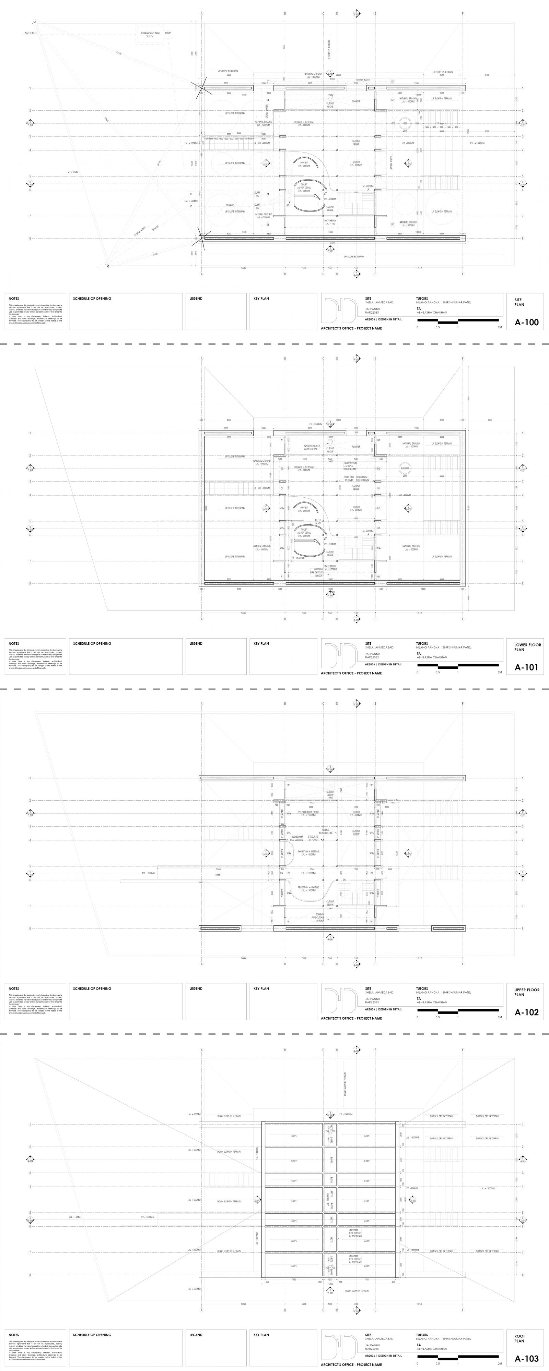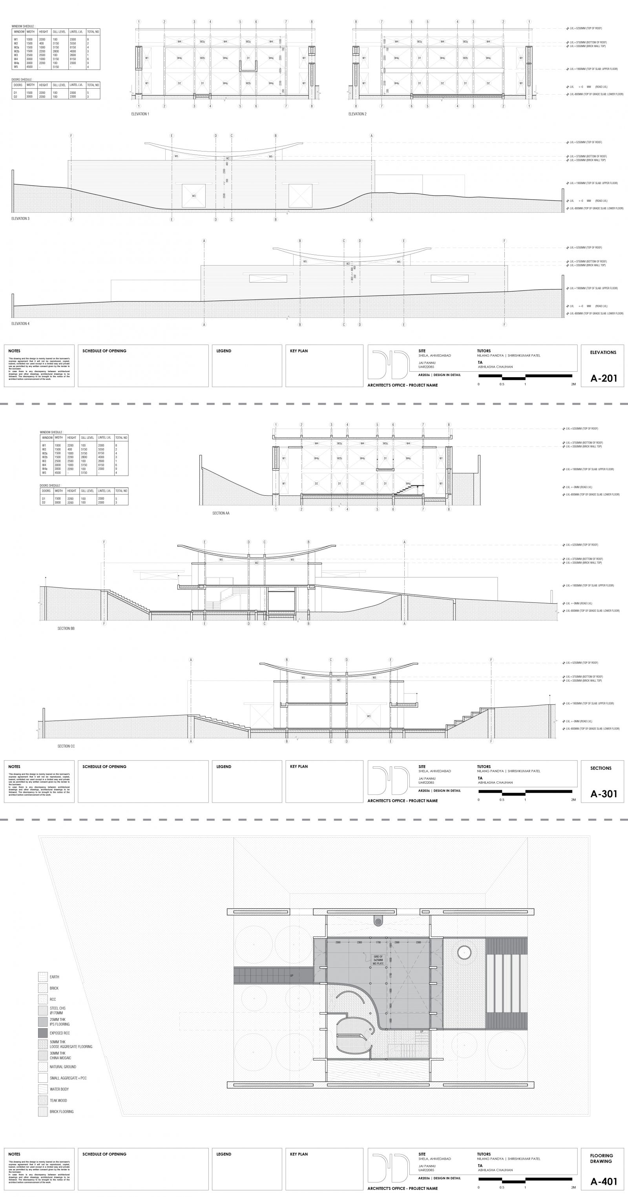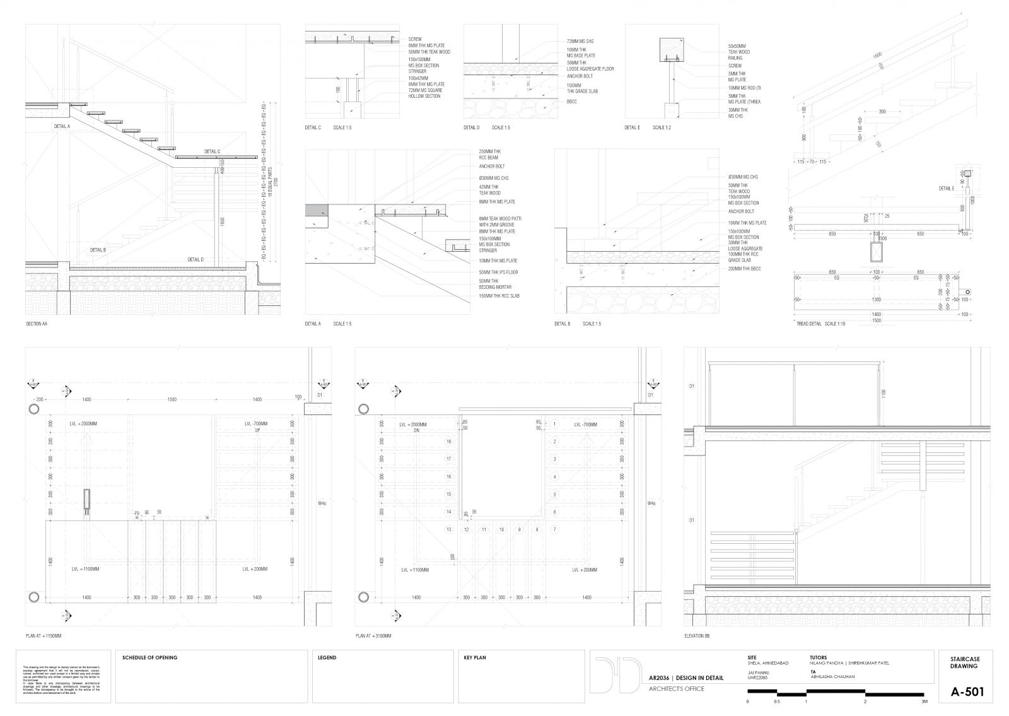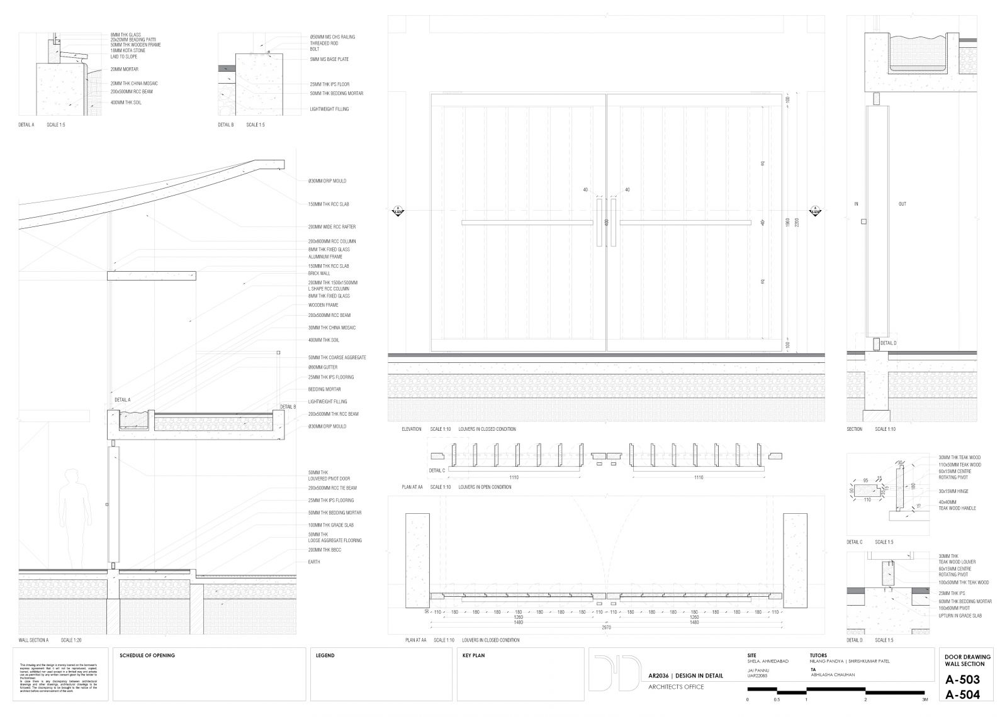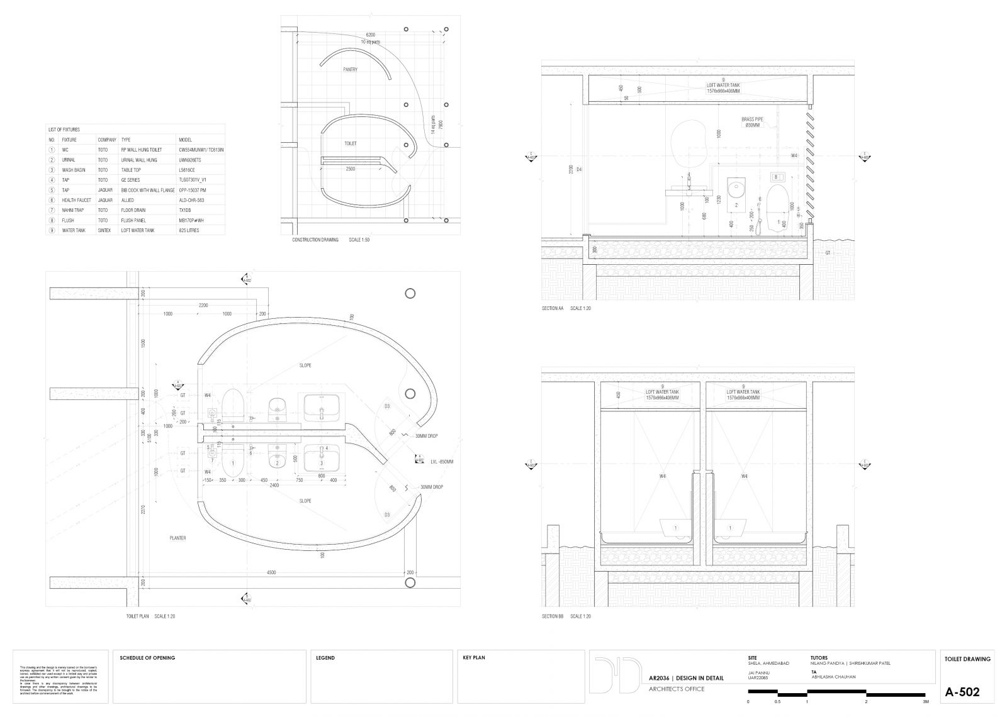Your browser is out-of-date!
For a richer surfing experience on our website, please update your browser. Update my browser now!
For a richer surfing experience on our website, please update your browser. Update my browser now!
This architecture studio is designed to control perception: enclosing, guiding, and revealing. A strong west-east axis cuts through the structure, directing movement without immediately exposing the lake. Thick brick walls block distractions, while concrete fins reinforce linearity. The studio is a secluded, focused space, opening gradually through step-down seating to a water body. The final ascent leads to the viewing deck, the only point where the lake is fully revealed. The project balances solid and void, movement and stillness, enclosure and openness, a space that unfolds with intention and purpose.
