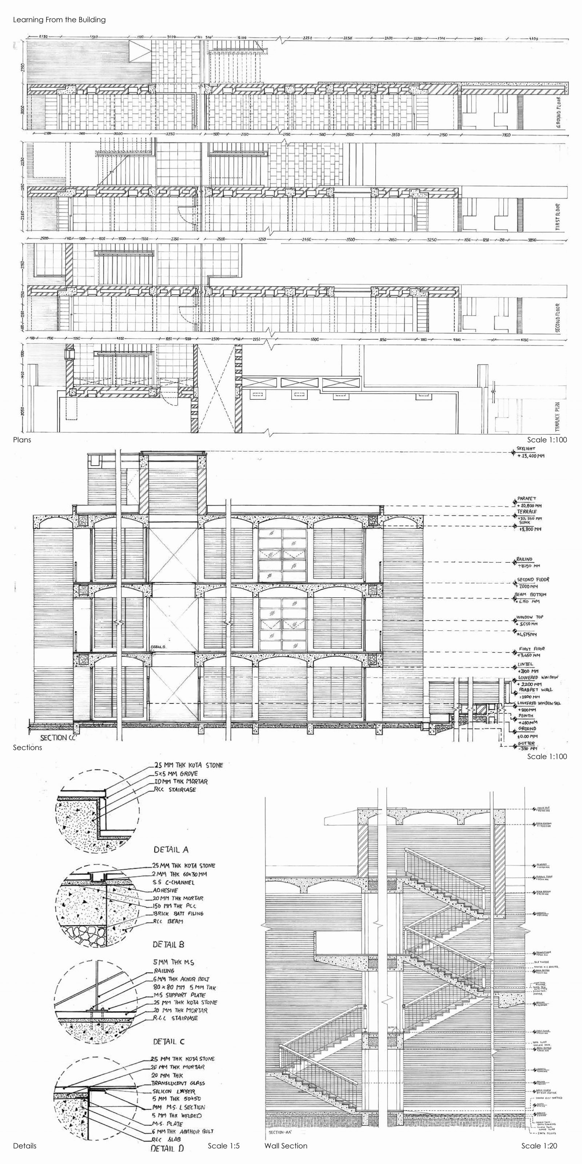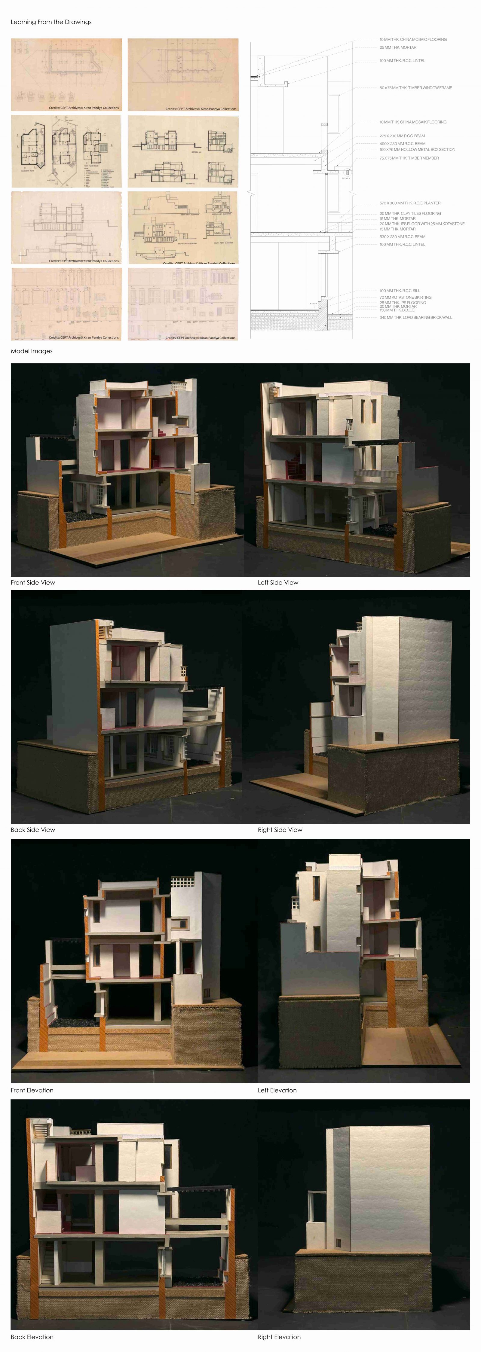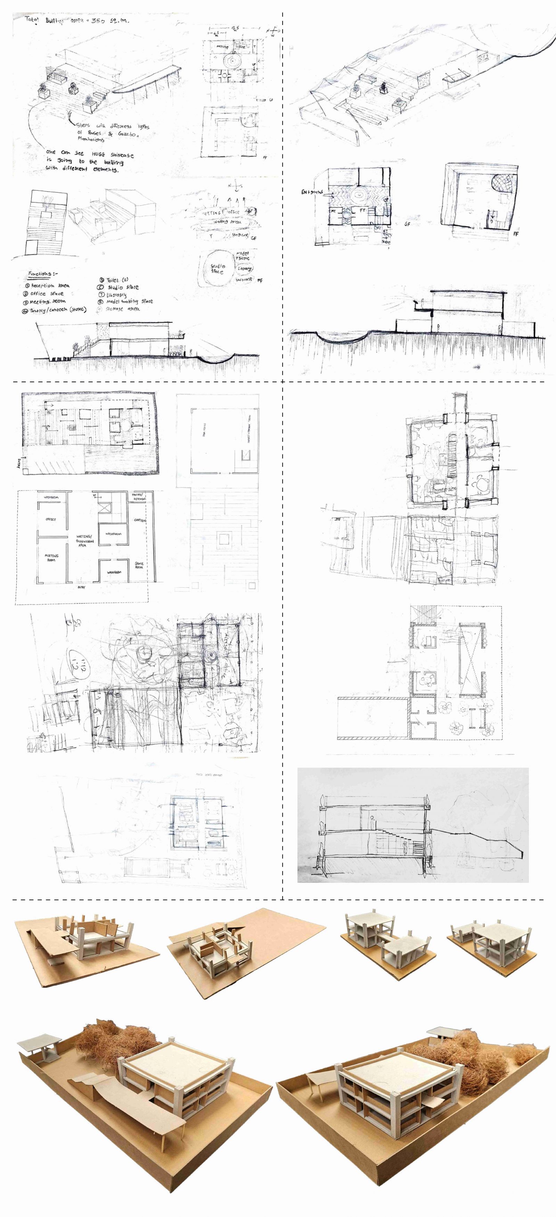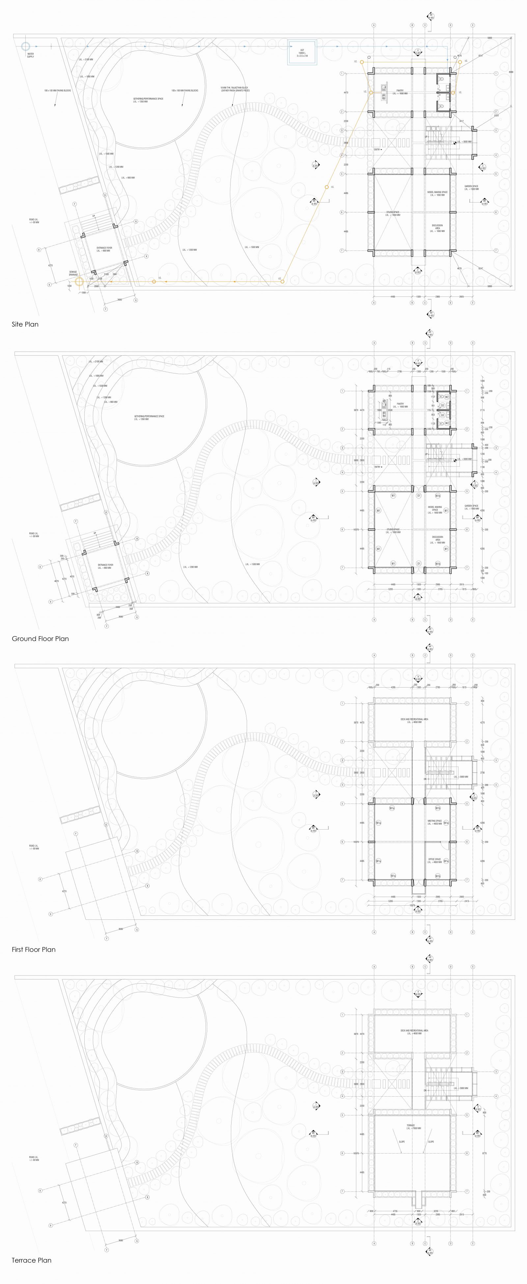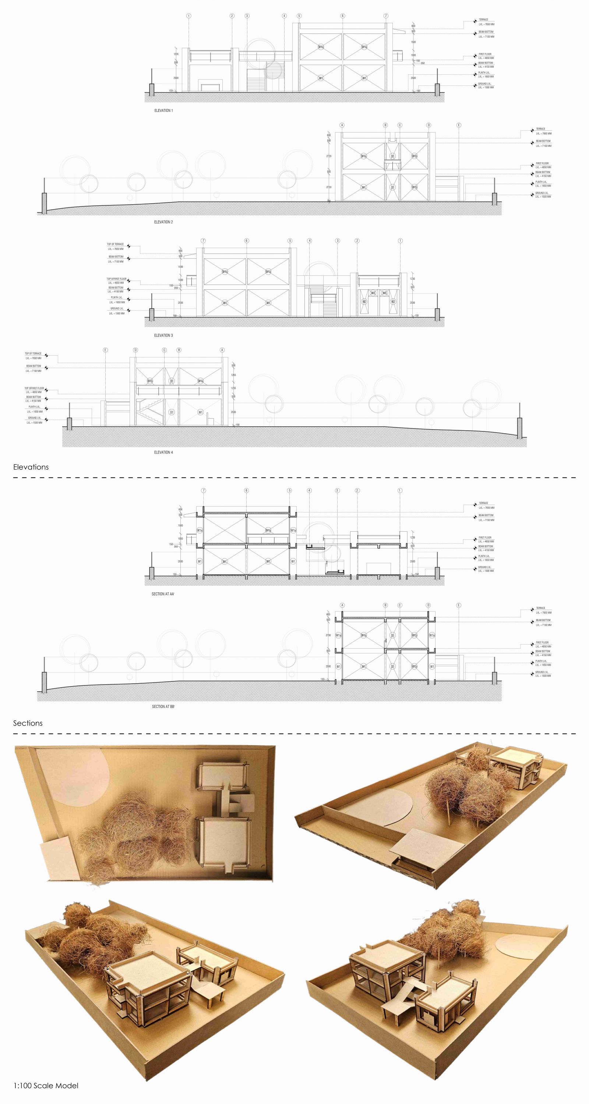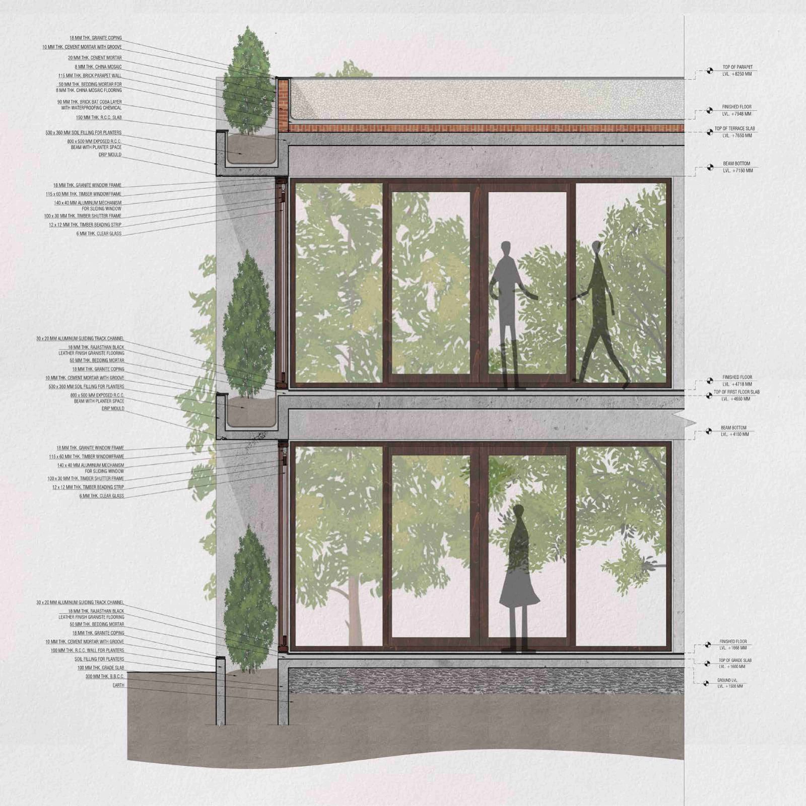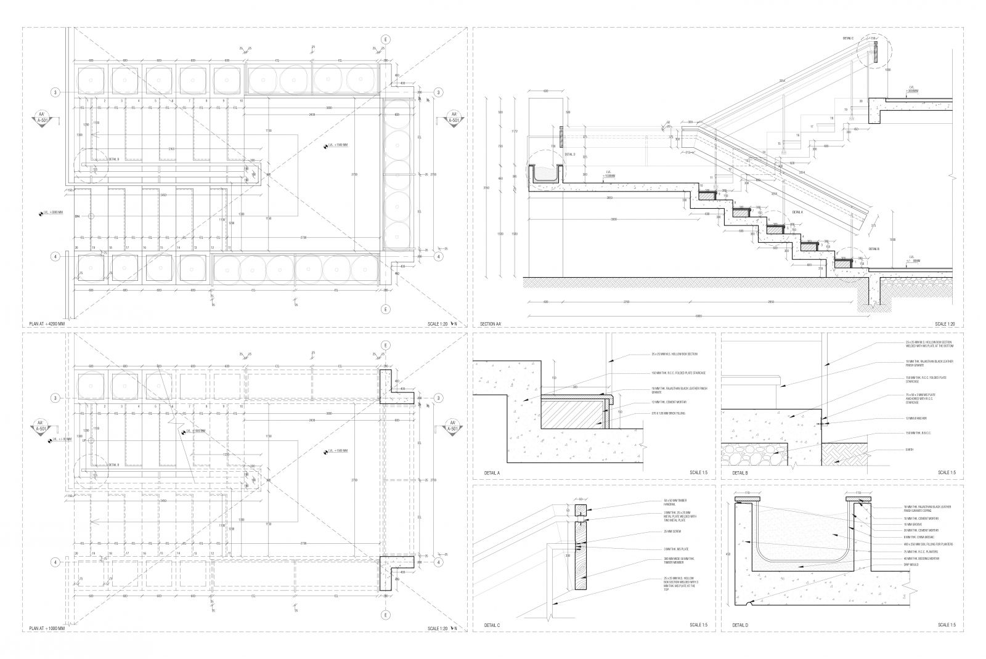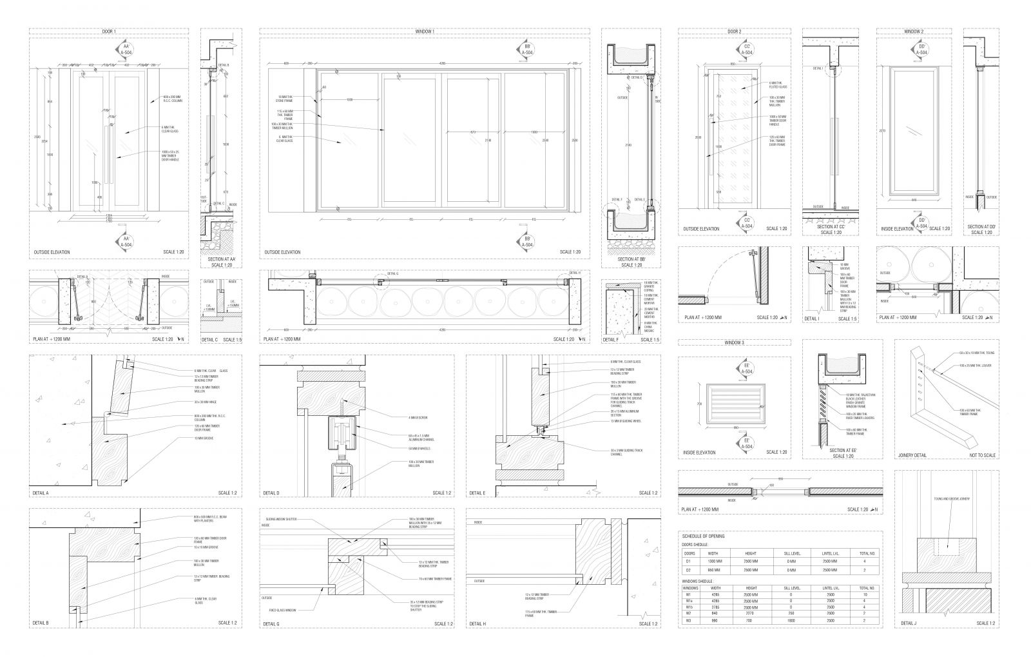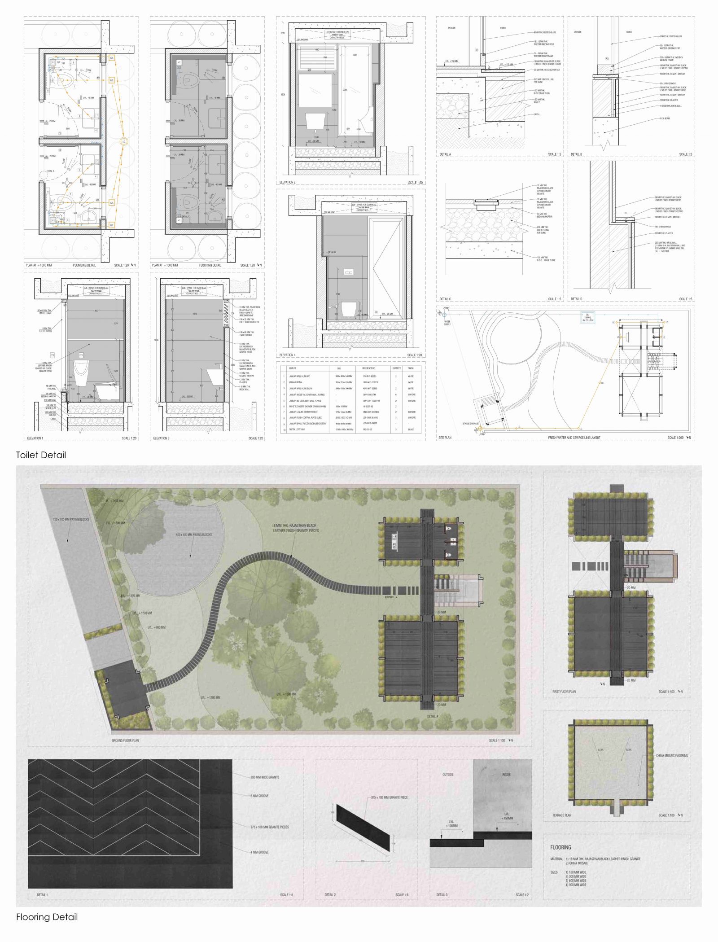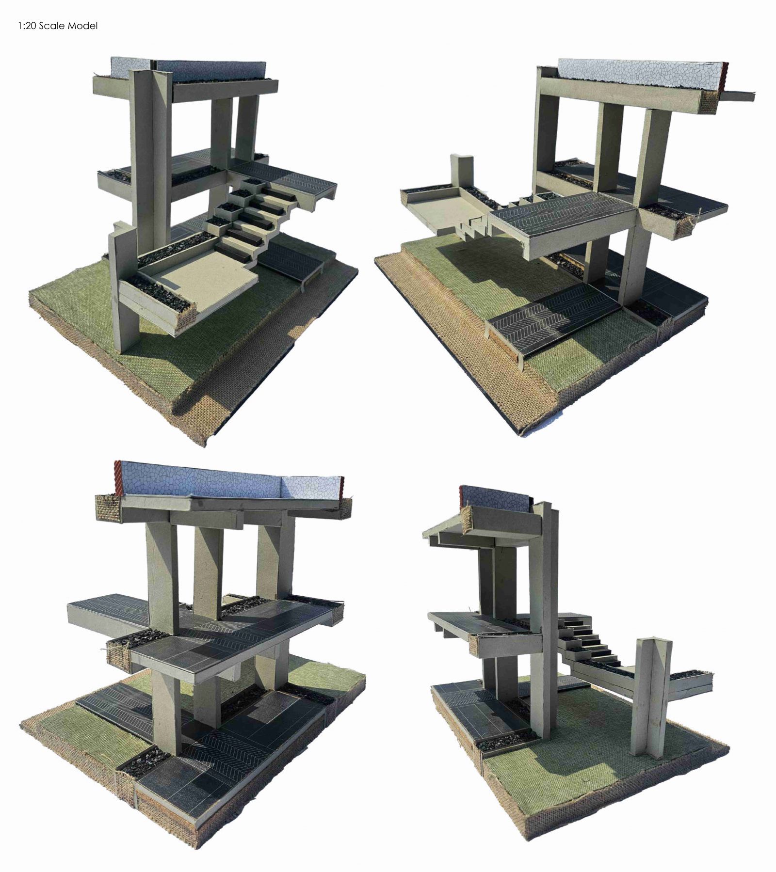Your browser is out-of-date!
For a richer surfing experience on our website, please update your browser. Update my browser now!
For a richer surfing experience on our website, please update your browser. Update my browser now!
The office is placed in the northeast corner of the site to get clear views of the lakes. A viewing deck sits at the heart of the project, offering peaceful views of water and greenery. The building stays hidden behind trees, protecting it from harsh sunlight and blending it with nature. A granite stone path leads to an open-to-sky courtyard that works as the entrance foyer. On the right are work areas like the studio, model space, and discussion zone. On the left is a service area that opens to a garden. Upstairs, the deck, meeting room, and office overlook the lake.
View Additional Work