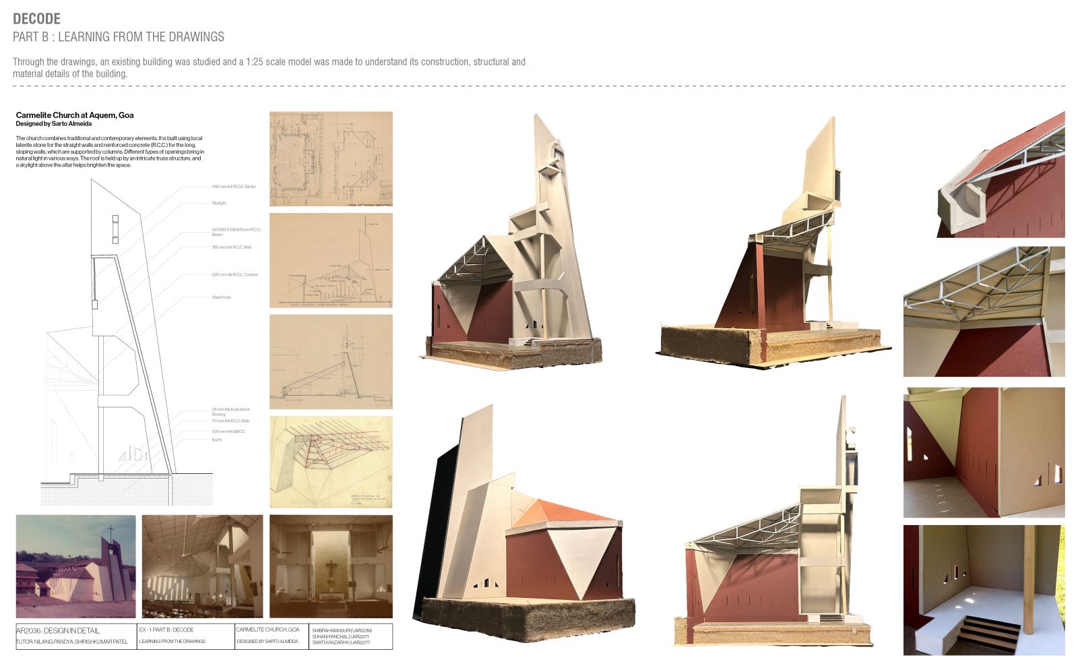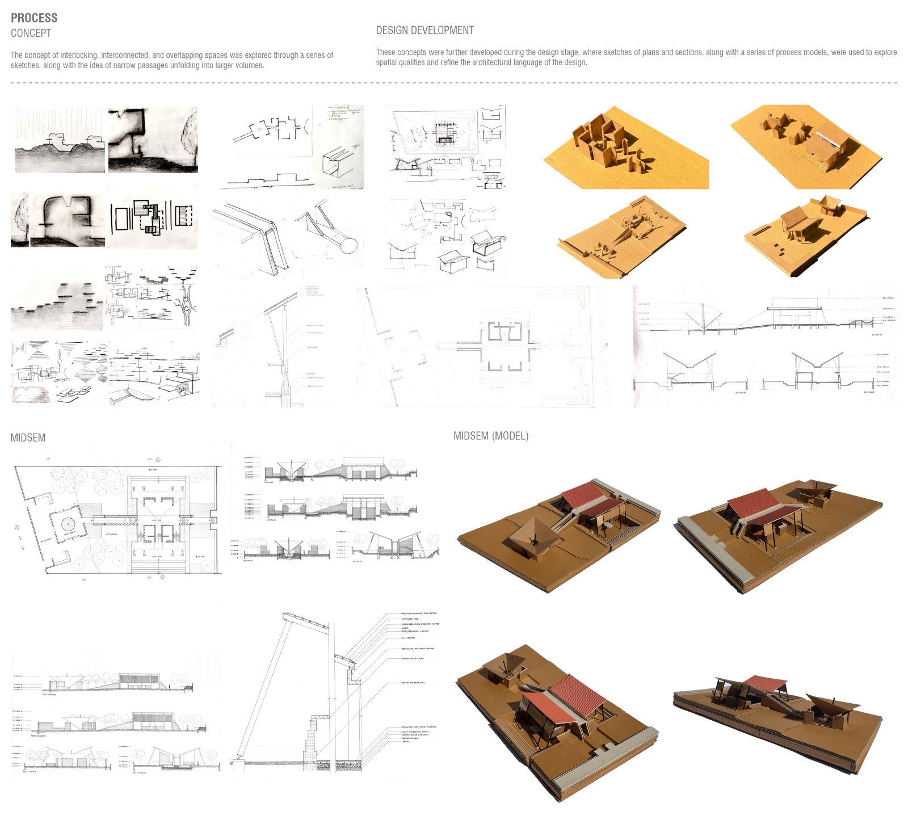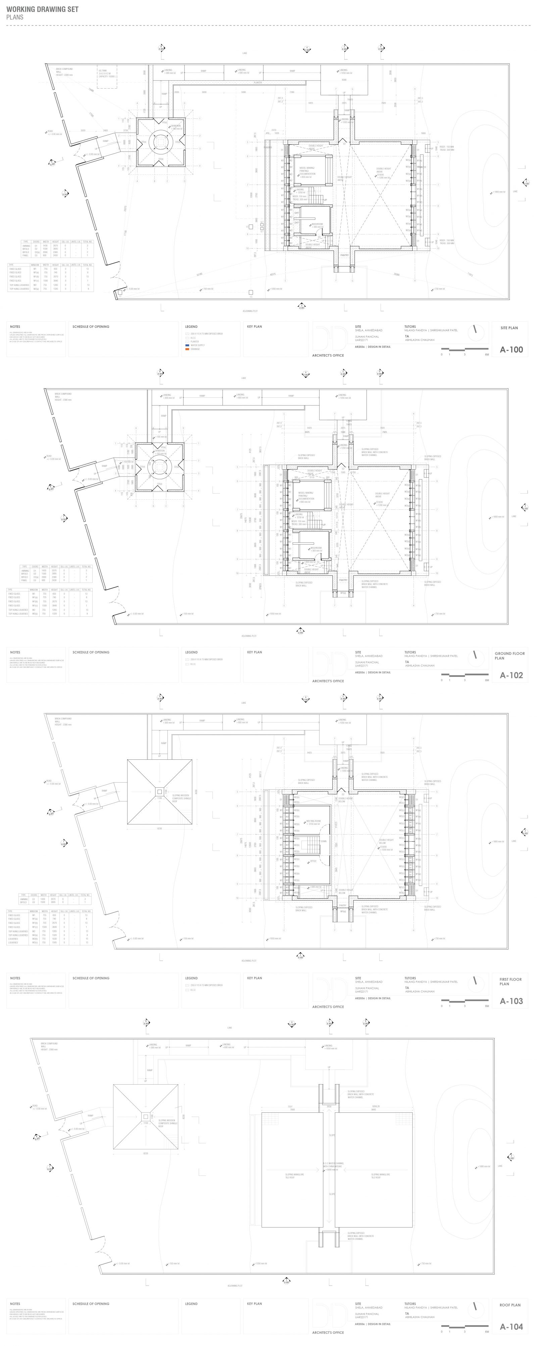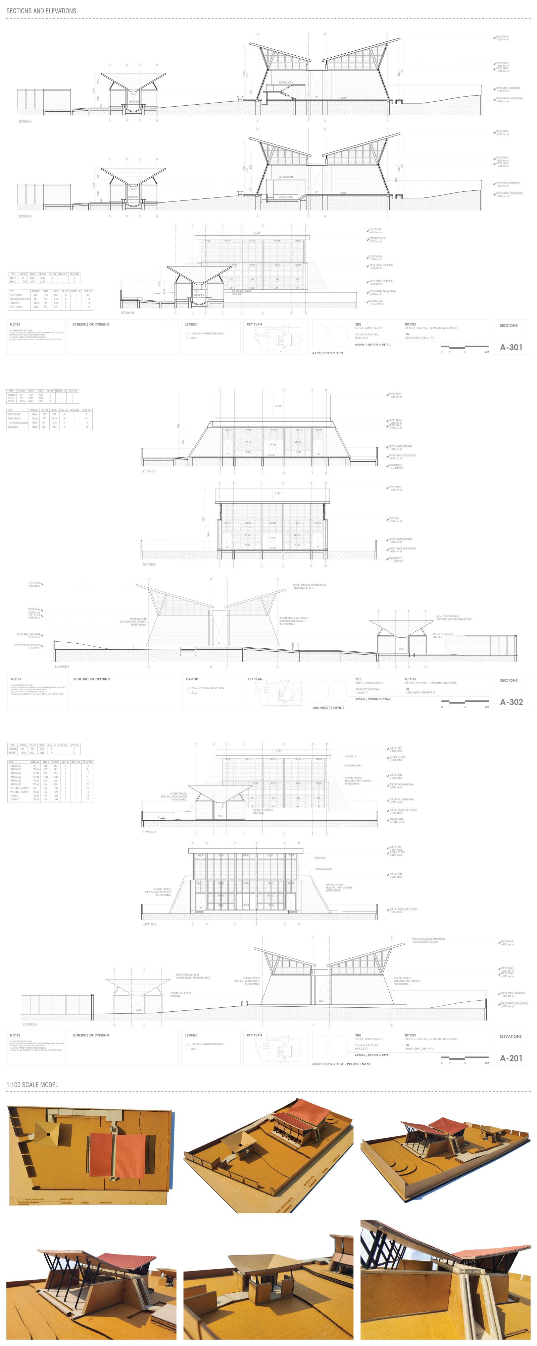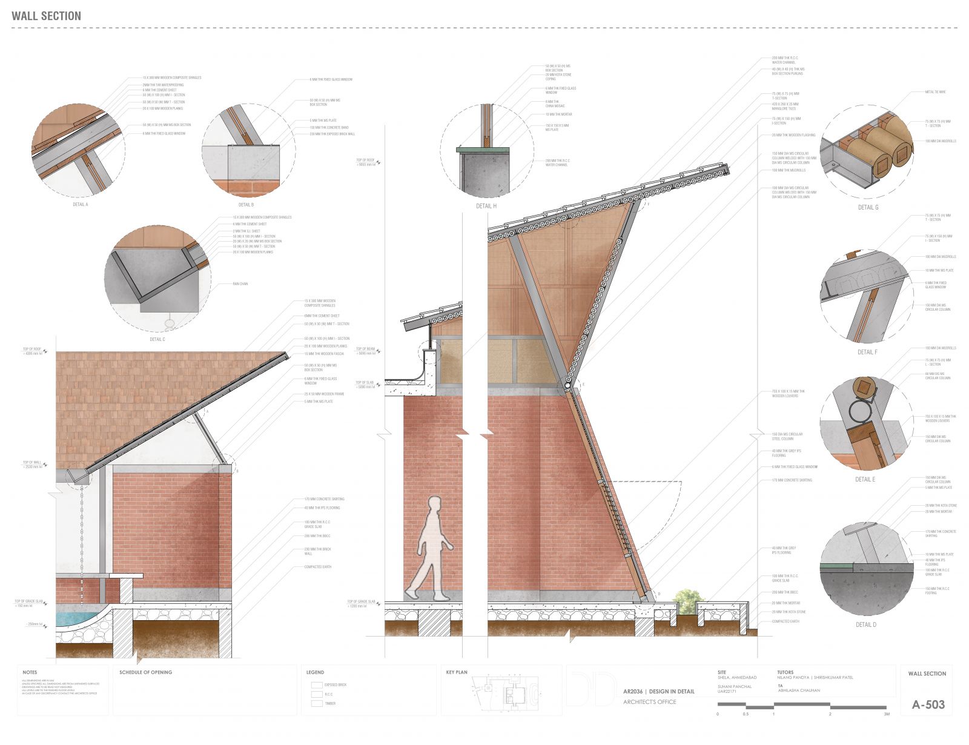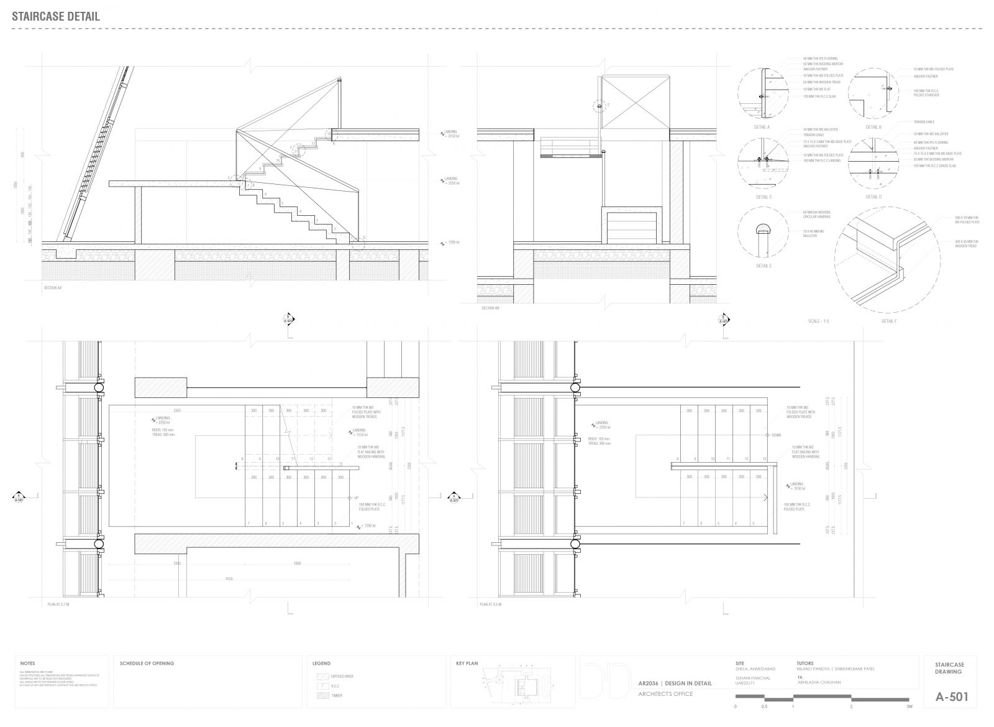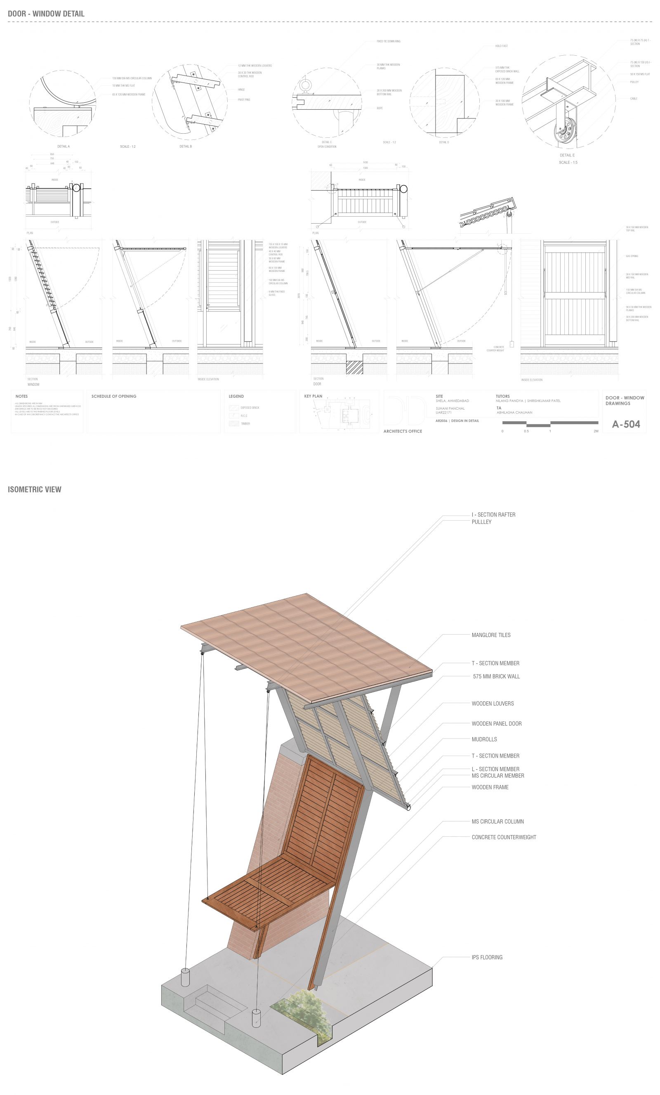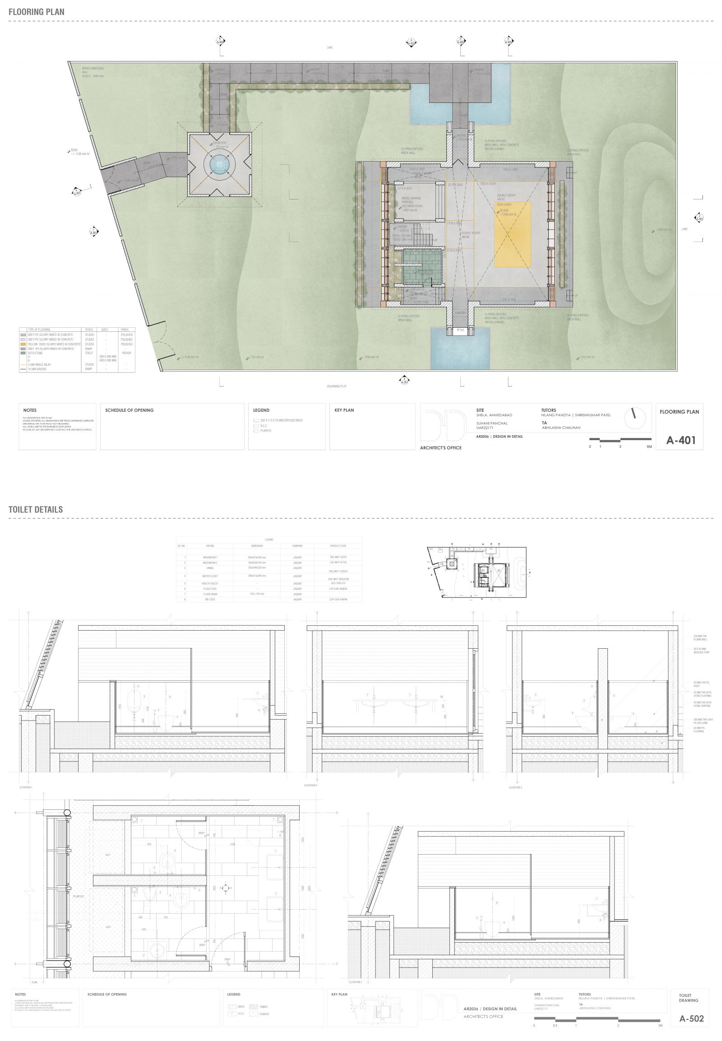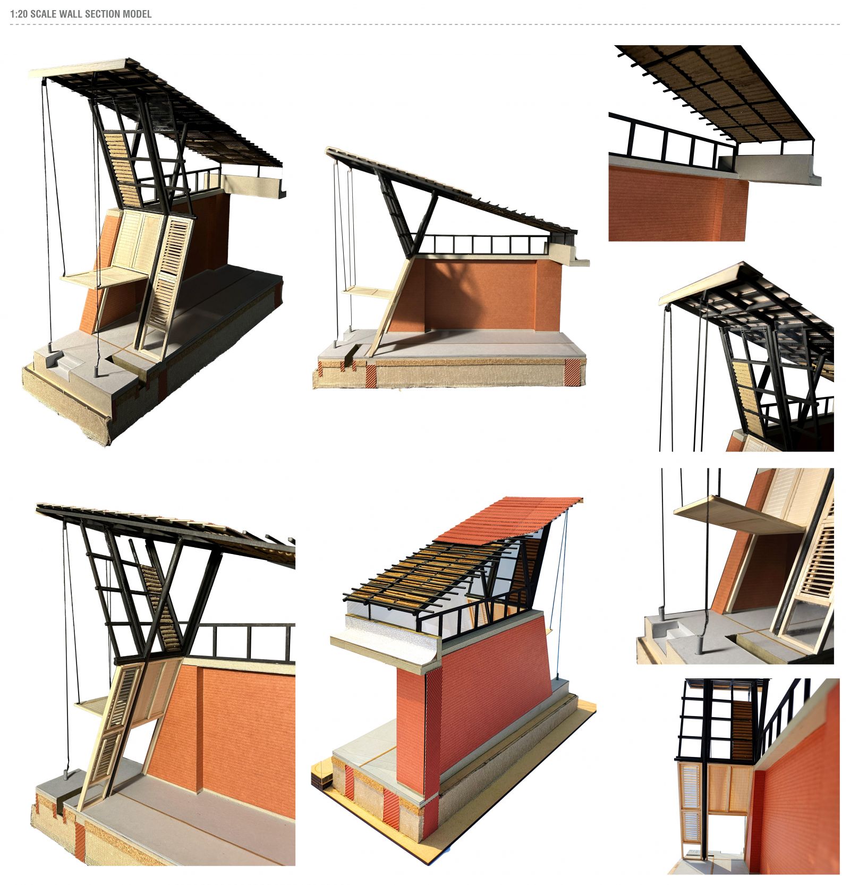Your browser is out-of-date!
For a richer surfing experience on our website, please update your browser. Update my browser now!
For a richer surfing experience on our website, please update your browser. Update my browser now!
The Studio Oblique is conceived as a spatial narrative rooted in the ideas of interlocking, overlapping, and overlooking volumes to foster both enclosure and openness. The design seeks to create a collaborative and evolving workspace that encourages interaction, movement, and moments of pause. Beginning with a slow ramped approach into an exhibition and waiting area under an inverted pyramid roof, the experience sets the tone for transition and discovery. A narrow corridor leads into the expansive studio space, where sloped steel columns and a butterfly roof with mudrolls and operable louvers shape a naturally lit and an open environment.
View Additional Work
