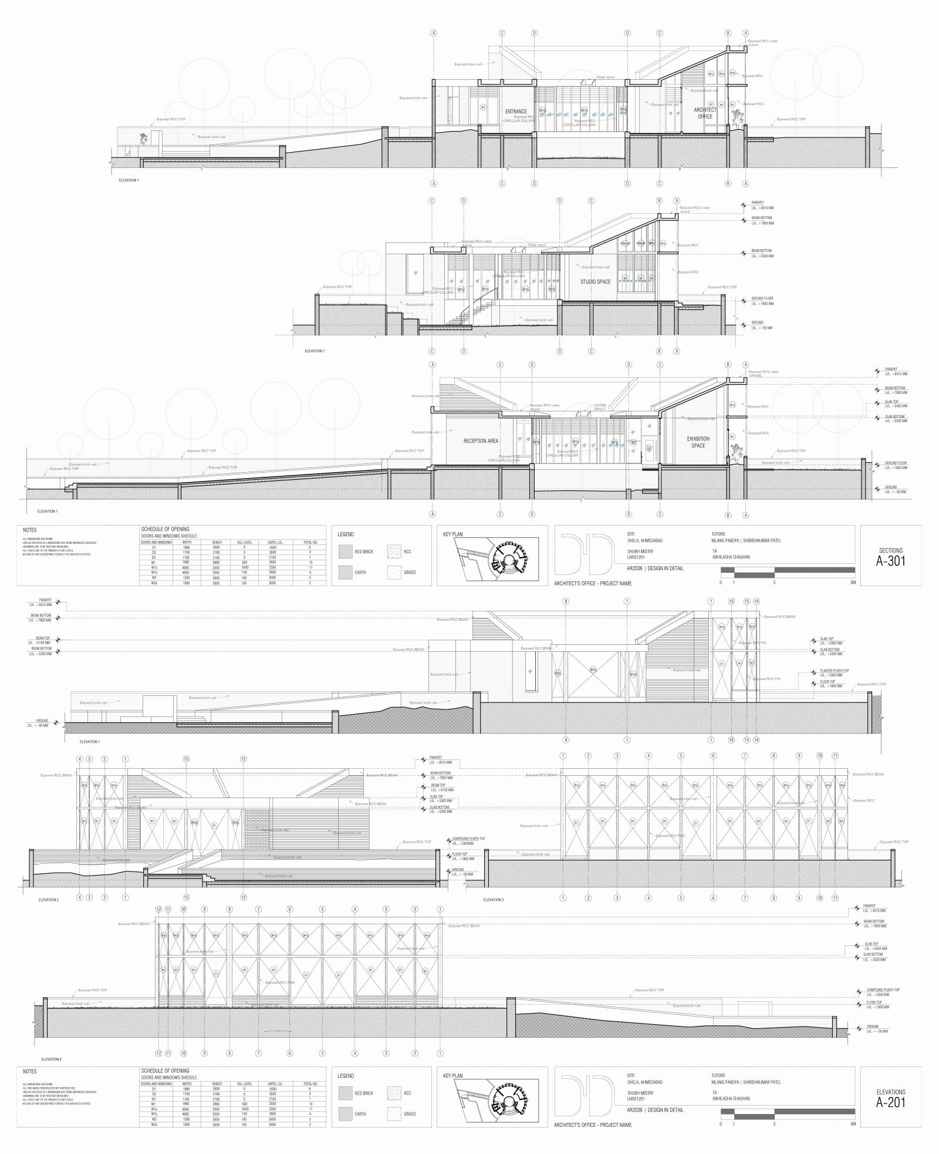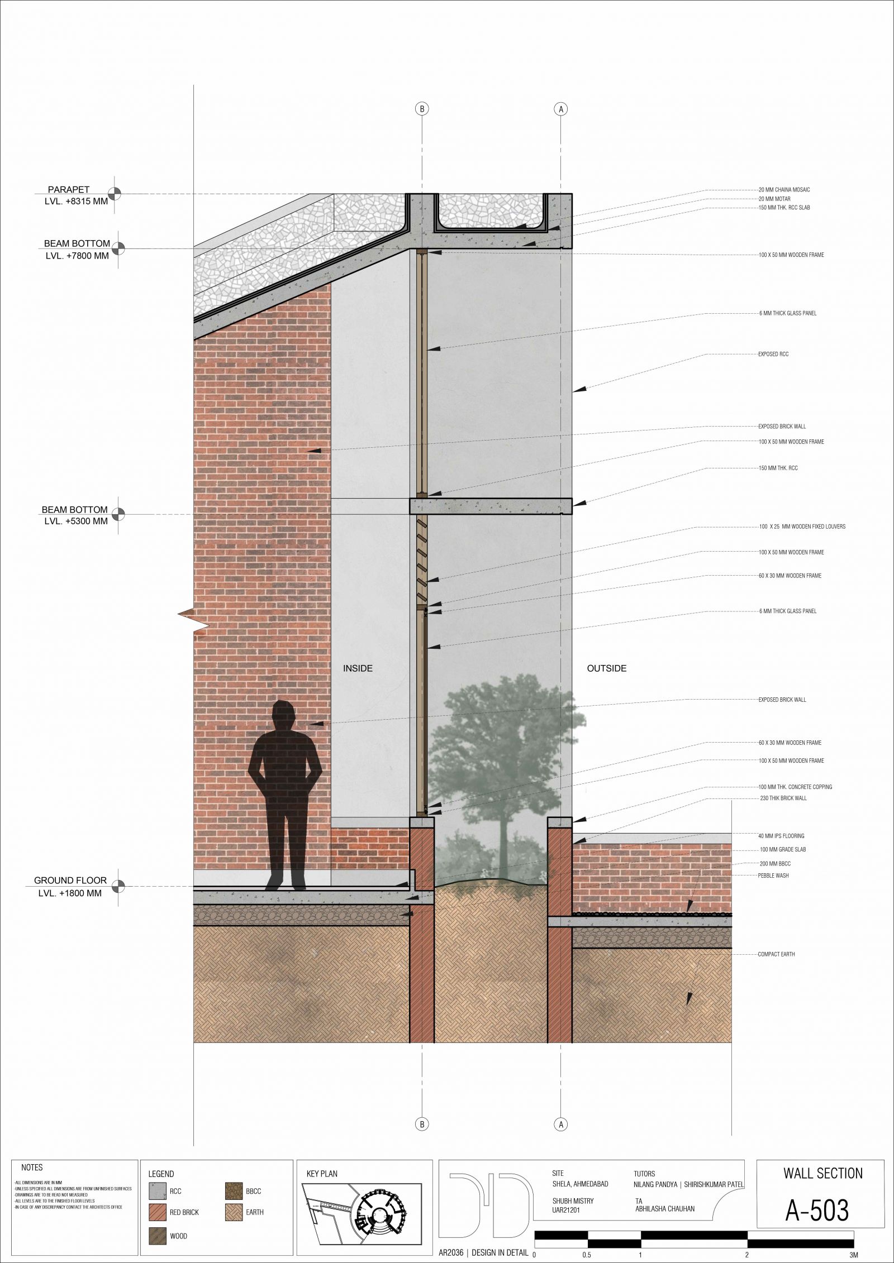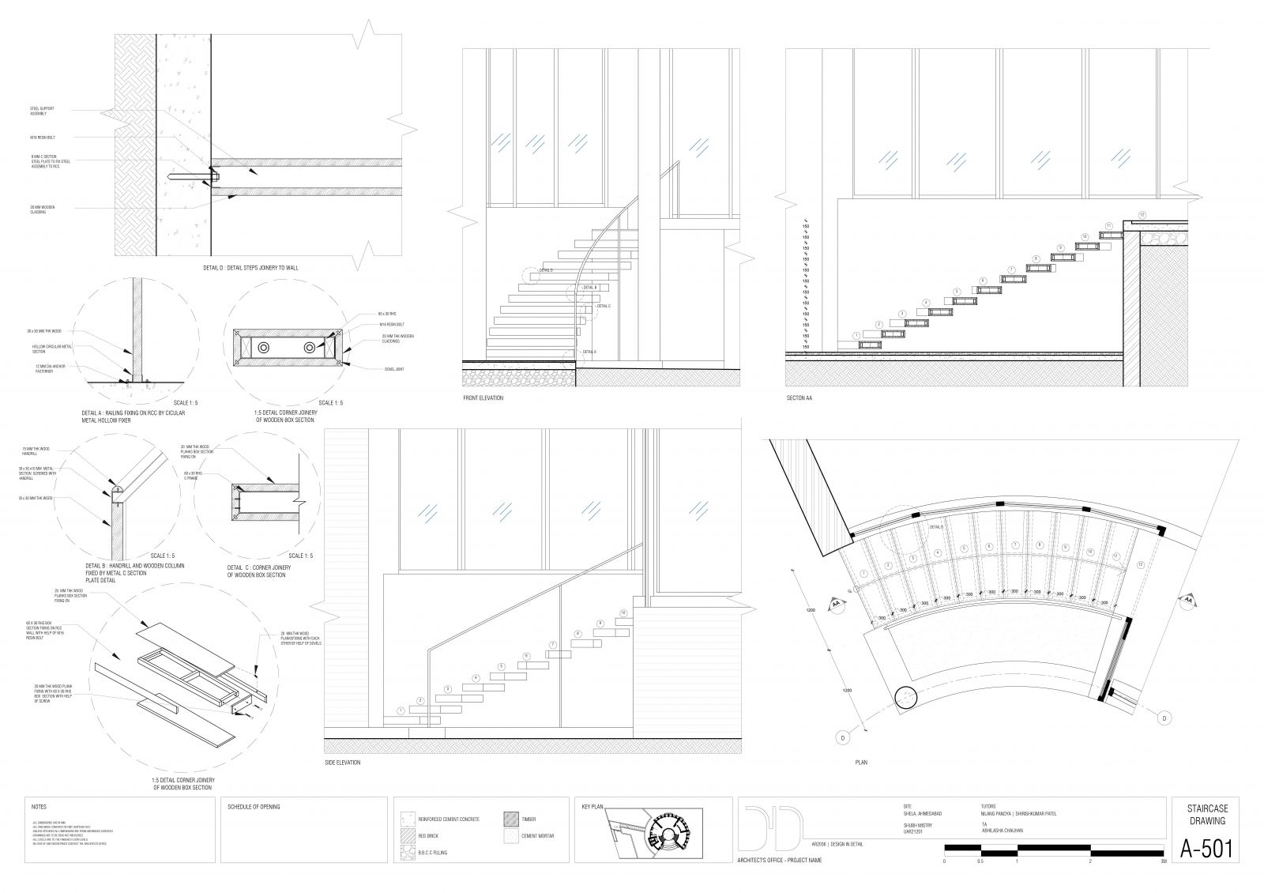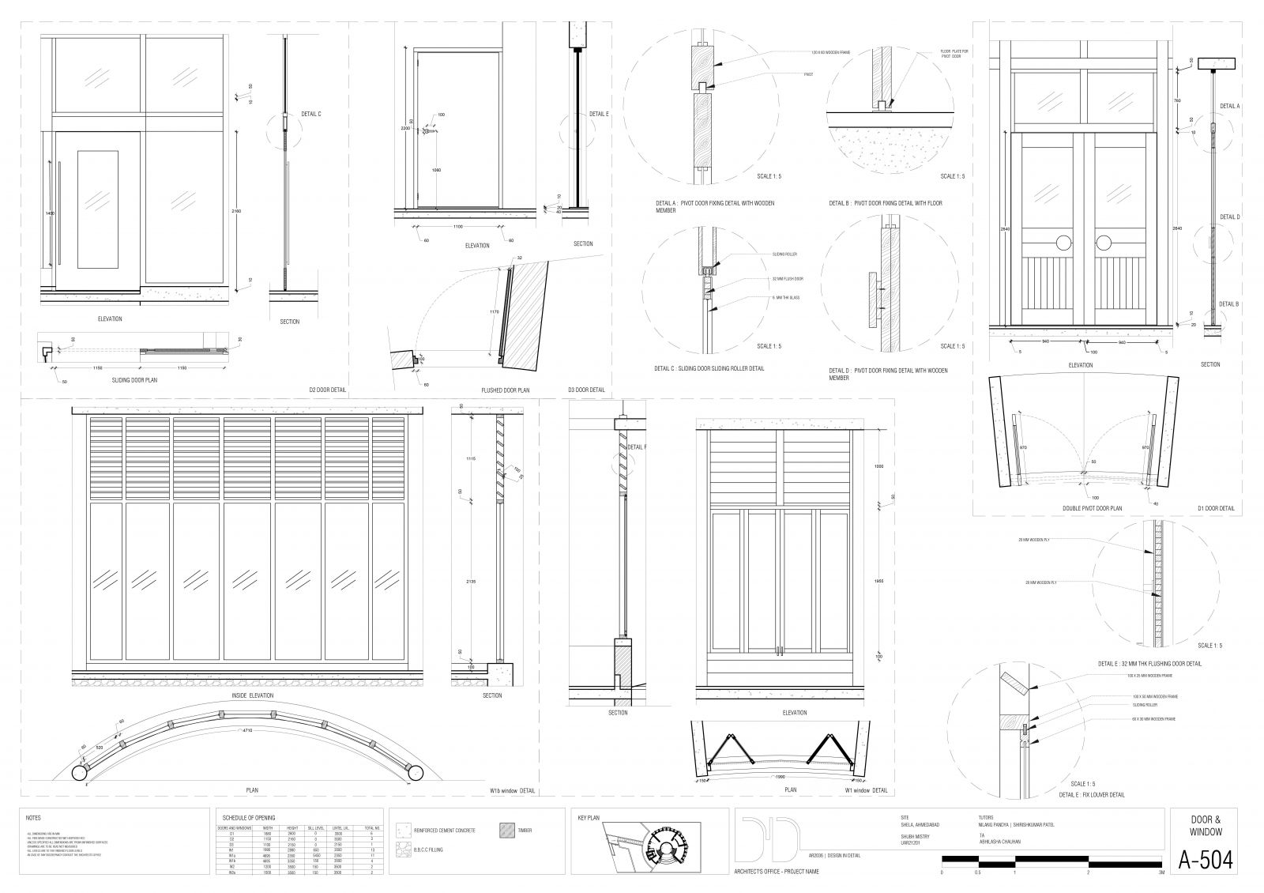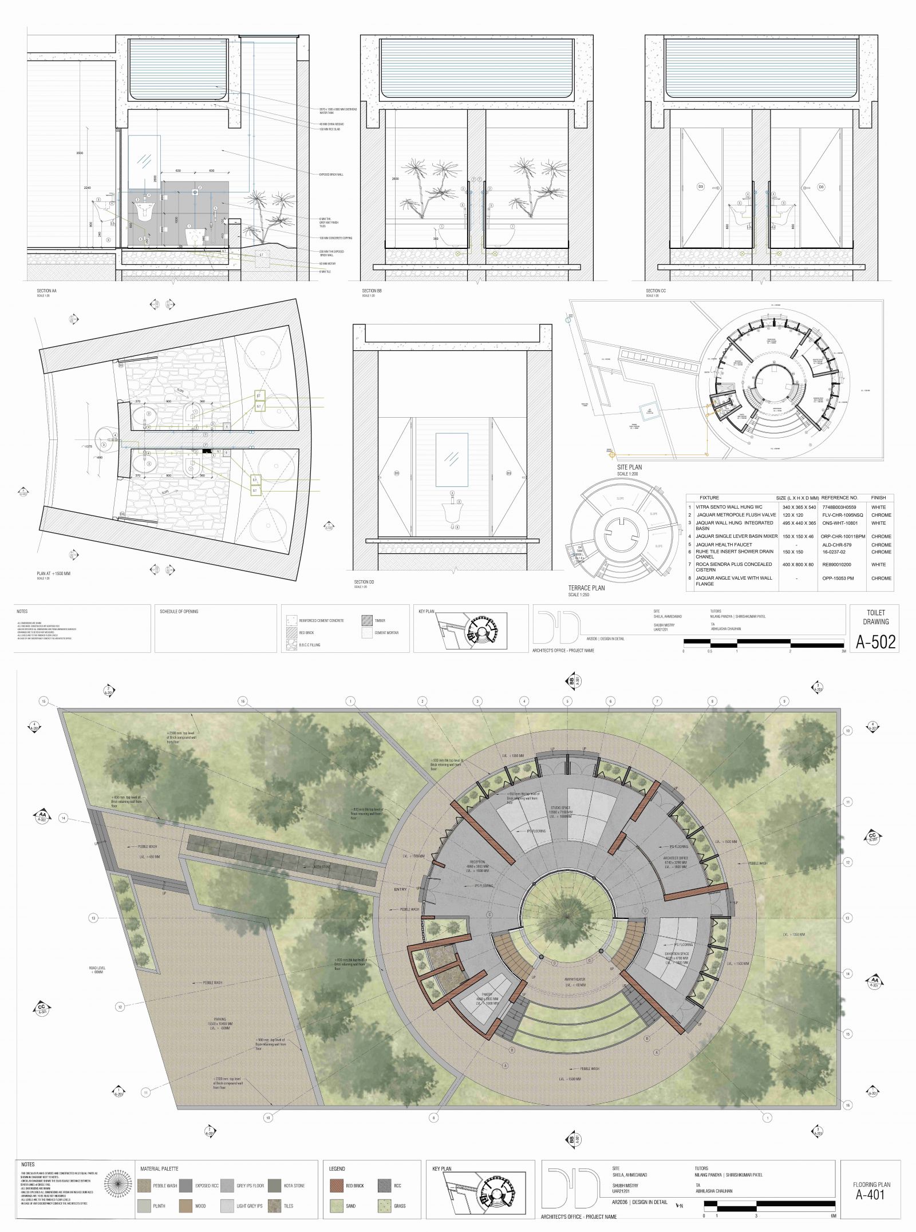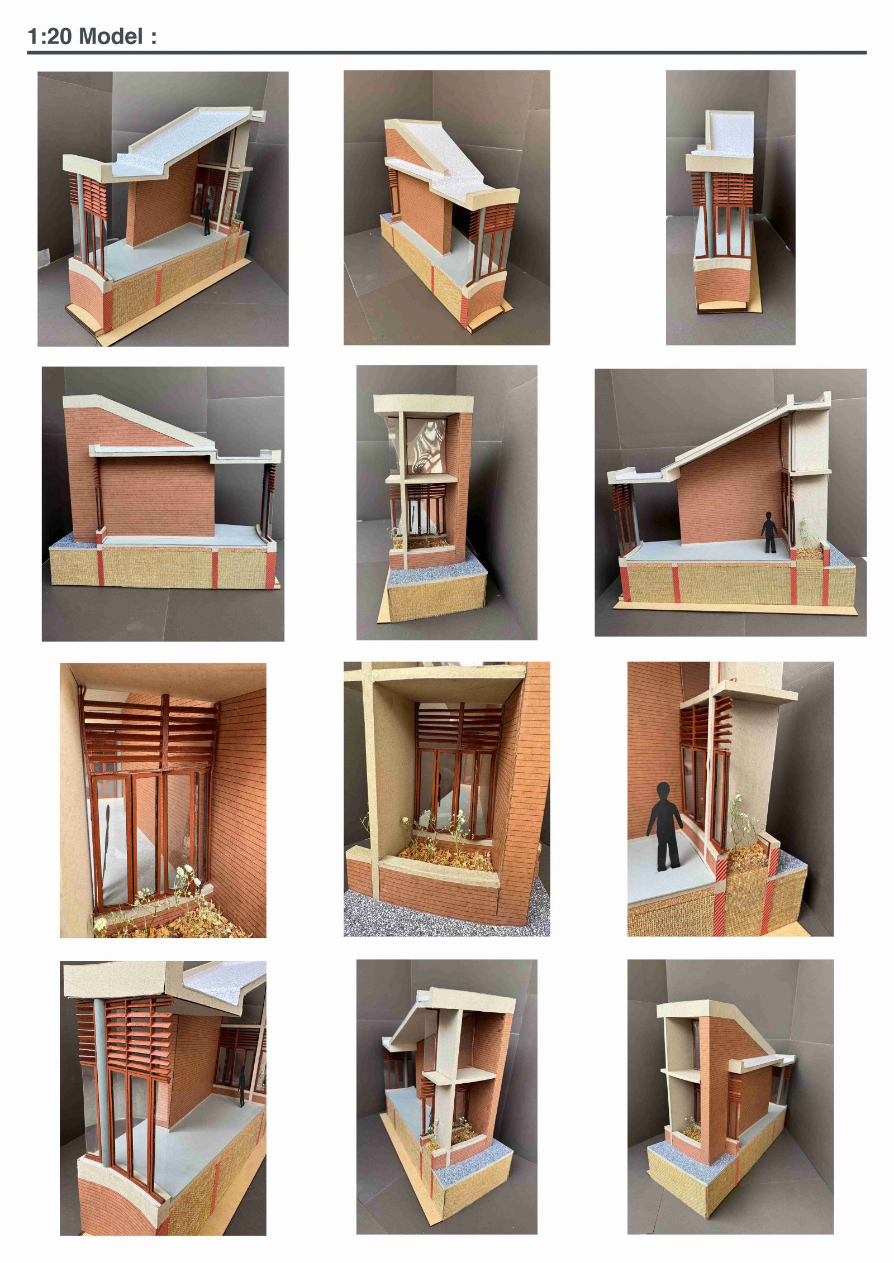Your browser is out-of-date!
For a richer surfing experience on our website, please update your browser. Update my browser now!
For a richer surfing experience on our website, please update your browser. Update my browser now!
The Courtyard Circle an architect’s office designed as a cohesive spatial journey—beginning with a gentle ramp that leads visitors into a central reception and circulatory corridor. Organized around a circular geometry divided into 32 equal radial segments, the design revolves both literally and conceptually around a sunken courtyard amphitheater, serving as a core for interaction, reflection, and community events. The northeast quadrant, facing the lake, houses the studio, architect’s office, and exhibition gallery, offering tranquil views that inspire creativity and contemplation. In contrast, the southern segment efficiently hosts the service zones. Located in the urbanizing Shela area of Ahmedabad, this project explores themes of flow, connectivity, and spatial calm bringing together the rigor of practice and the softness of place.
View Additional Work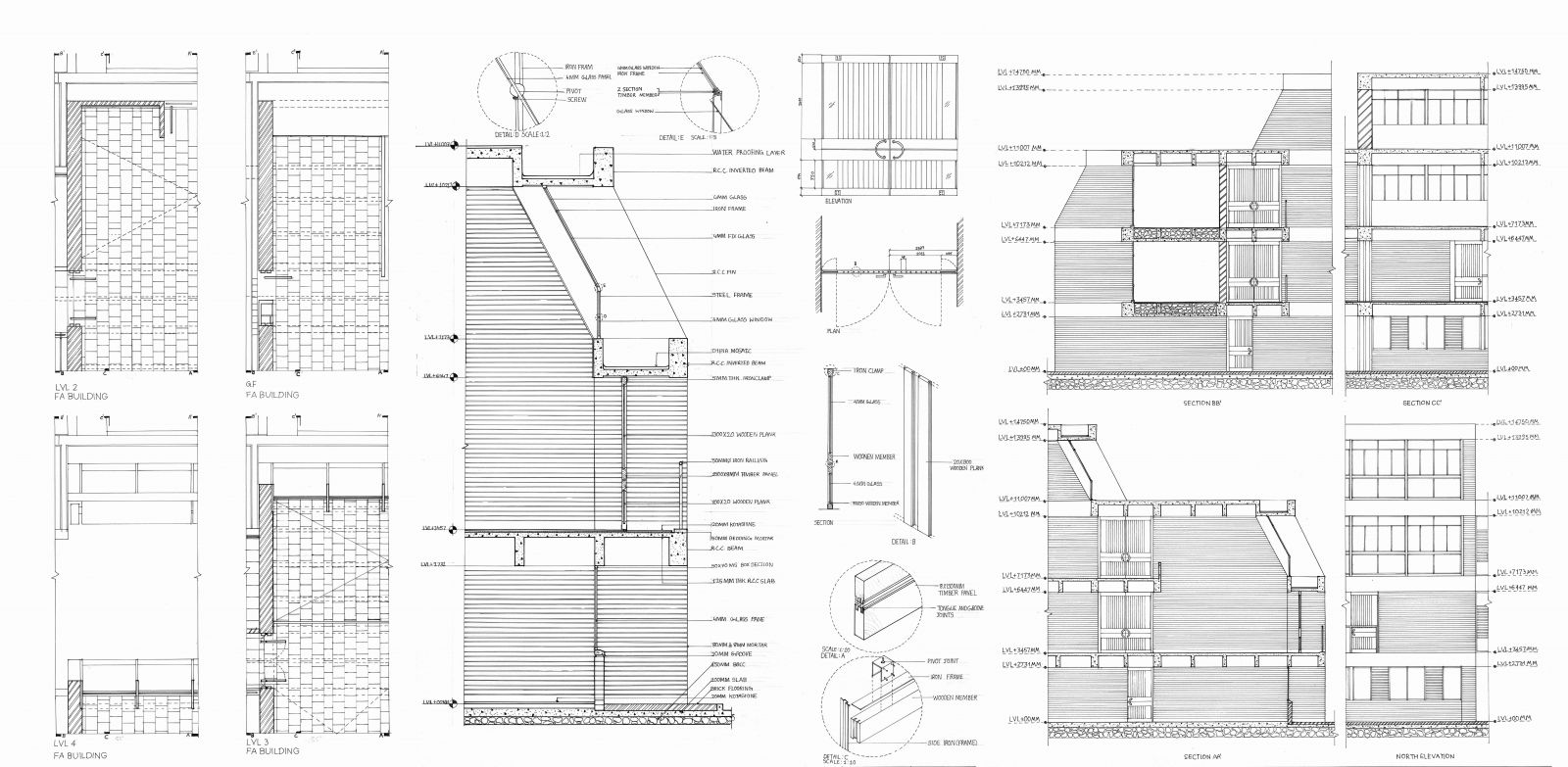
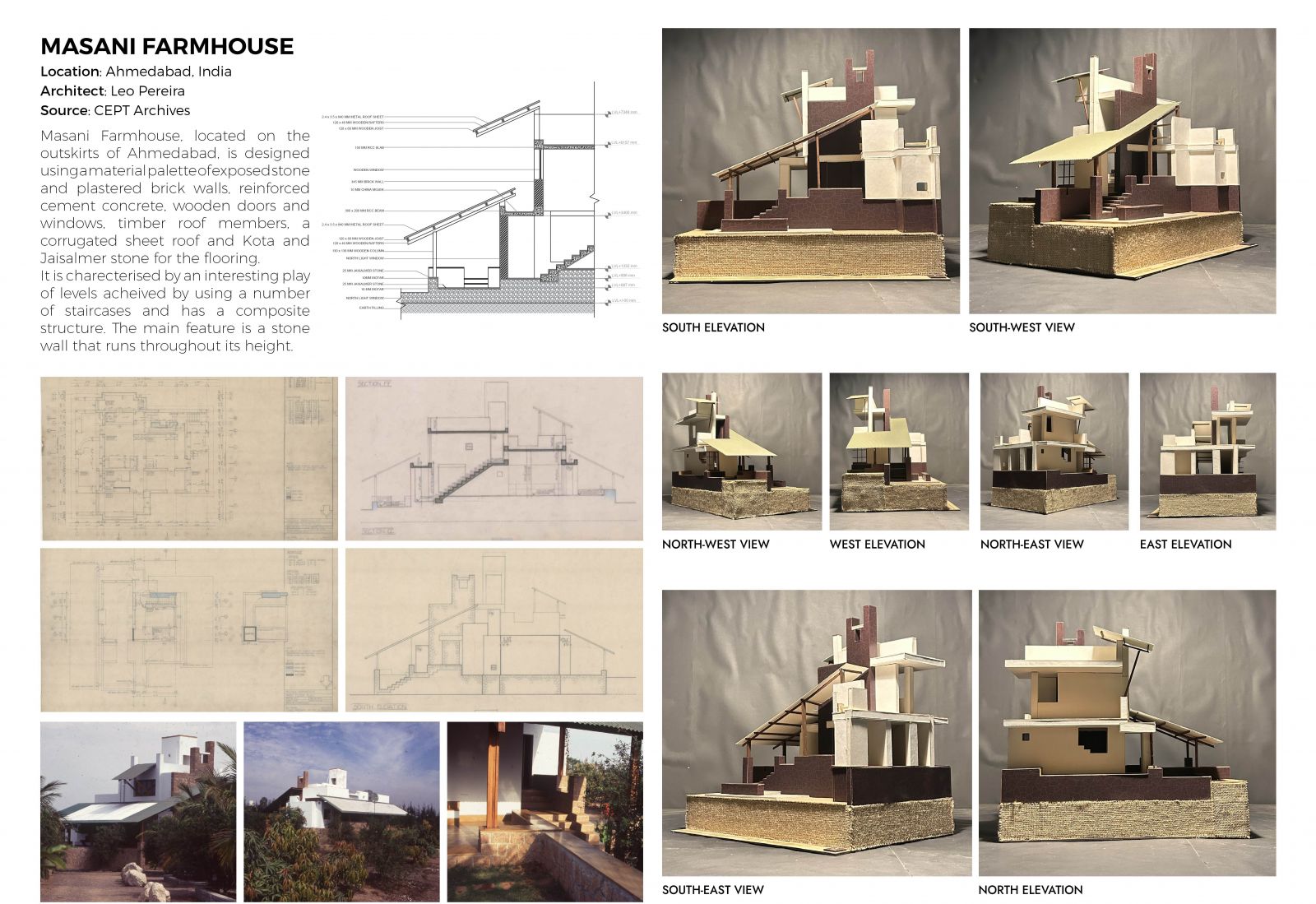
.jpg)
.jpg)
