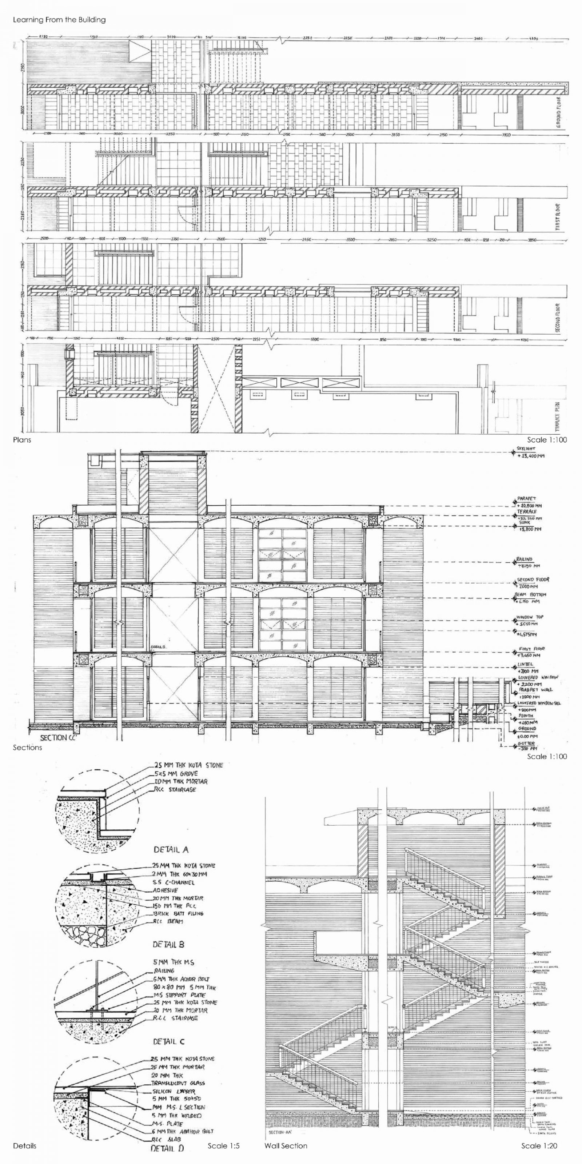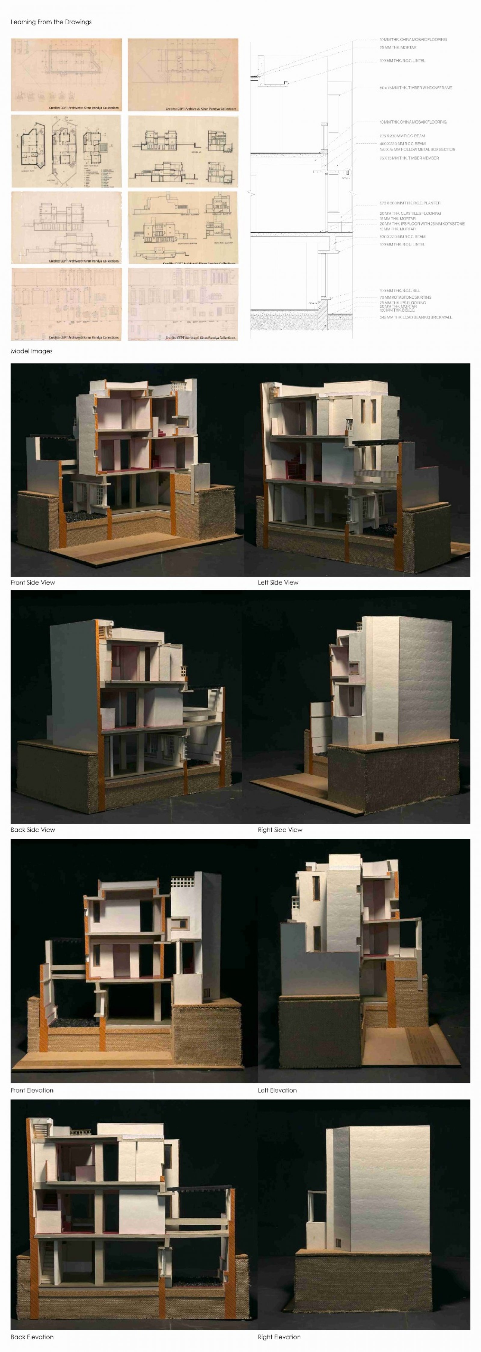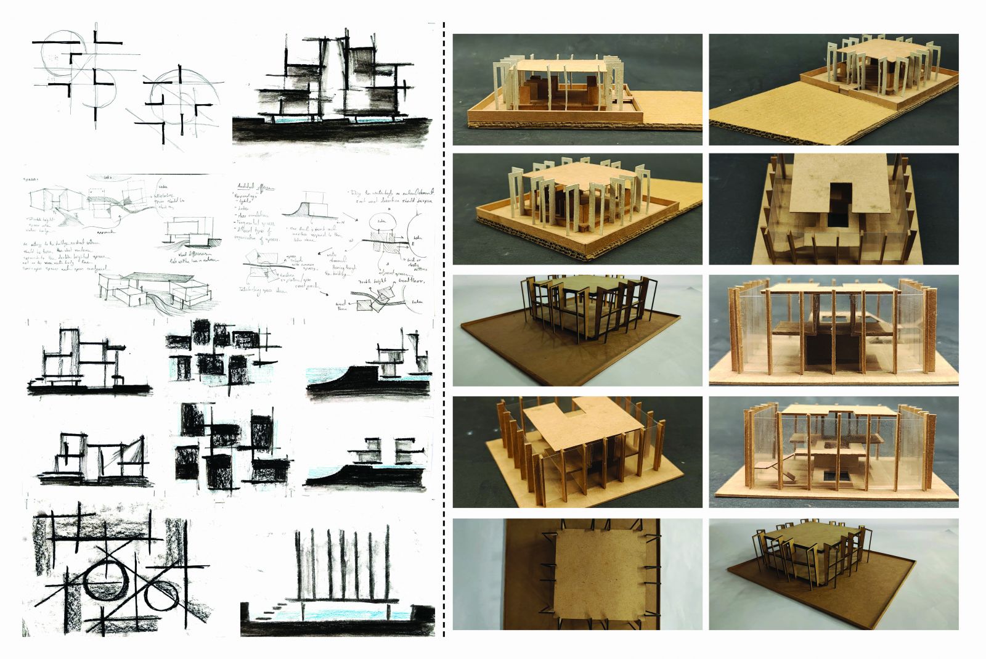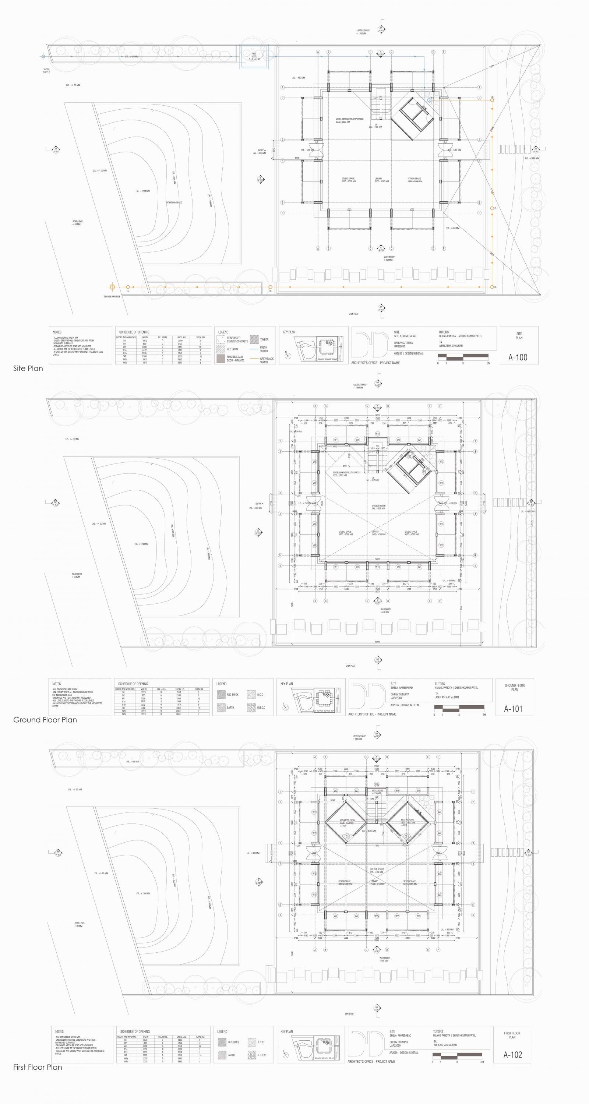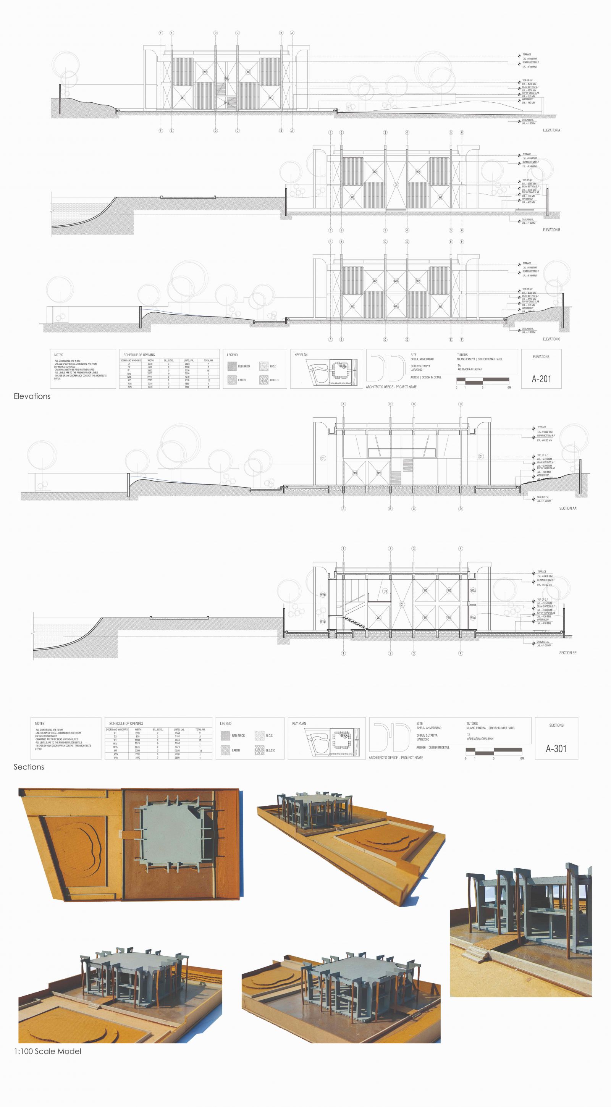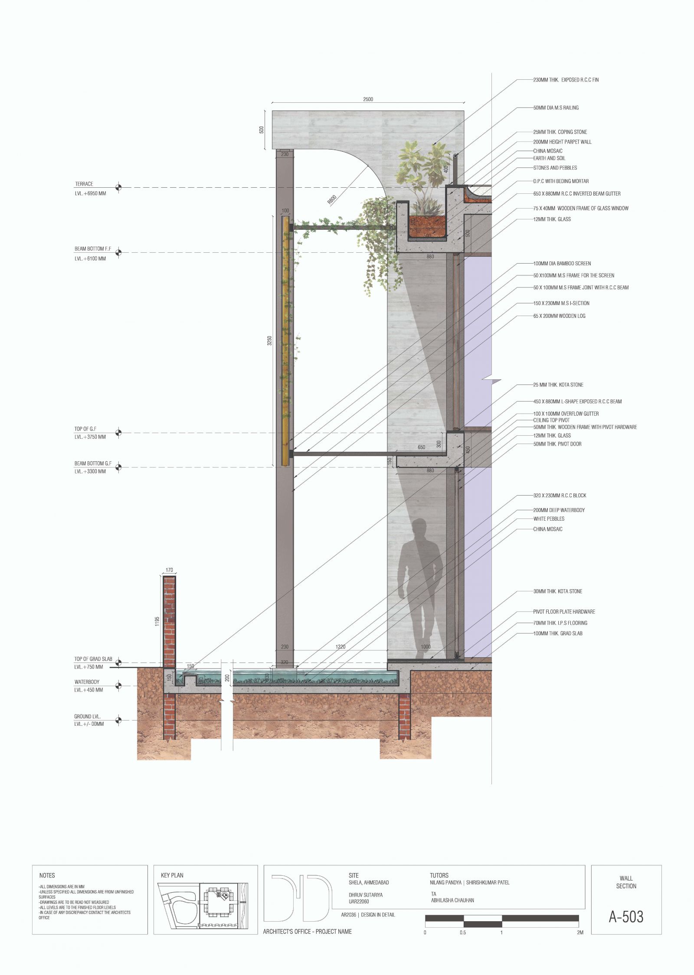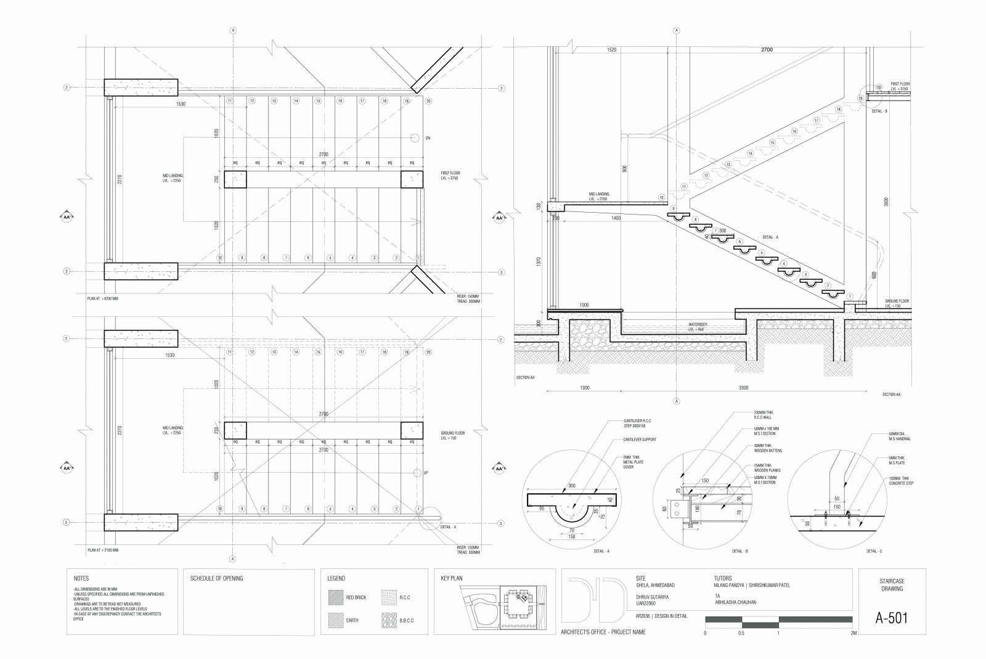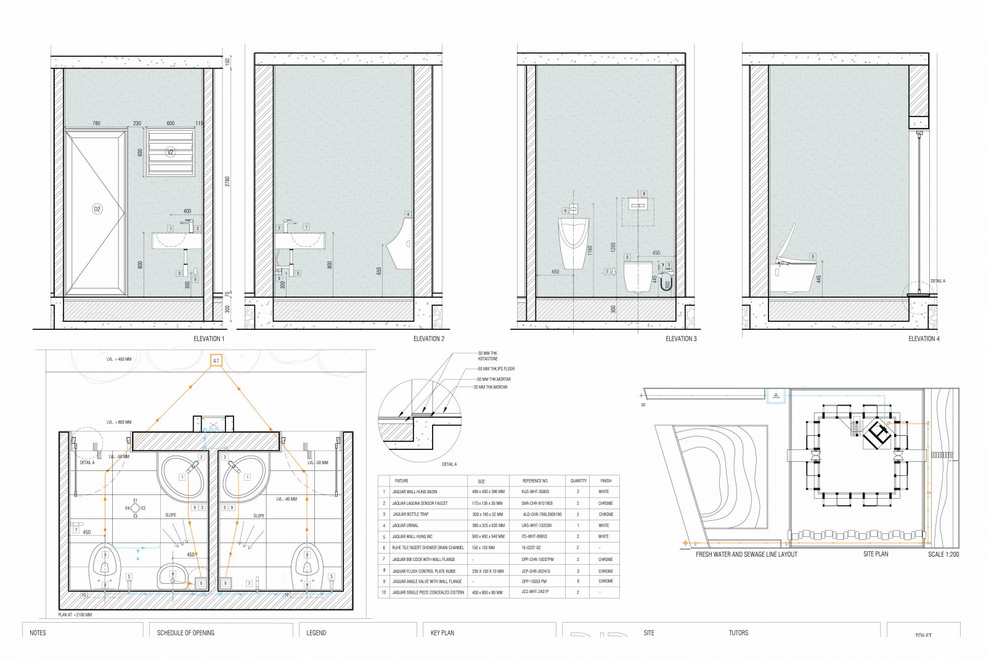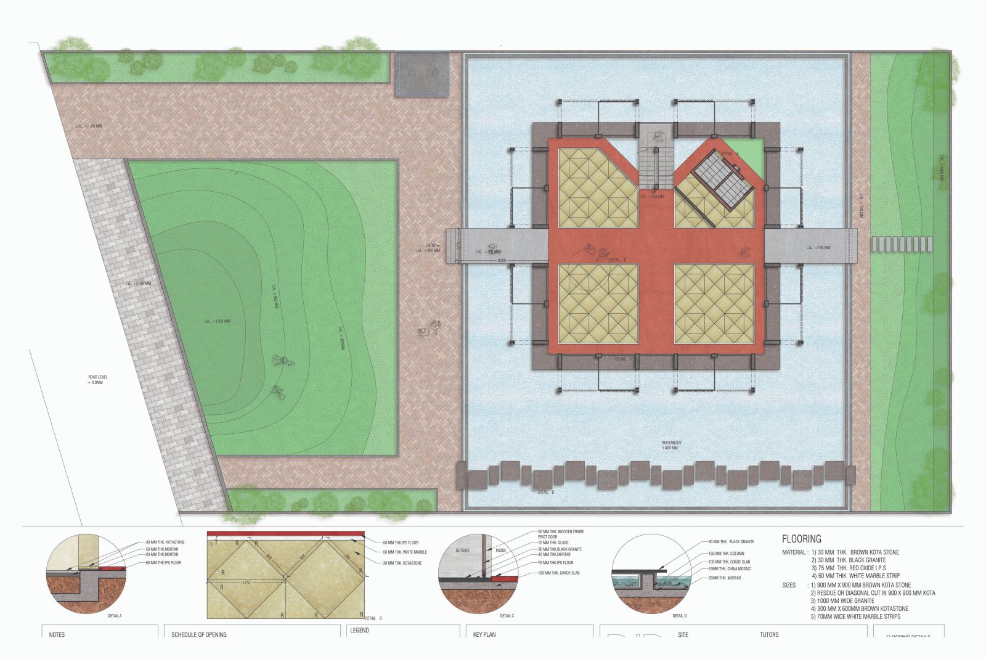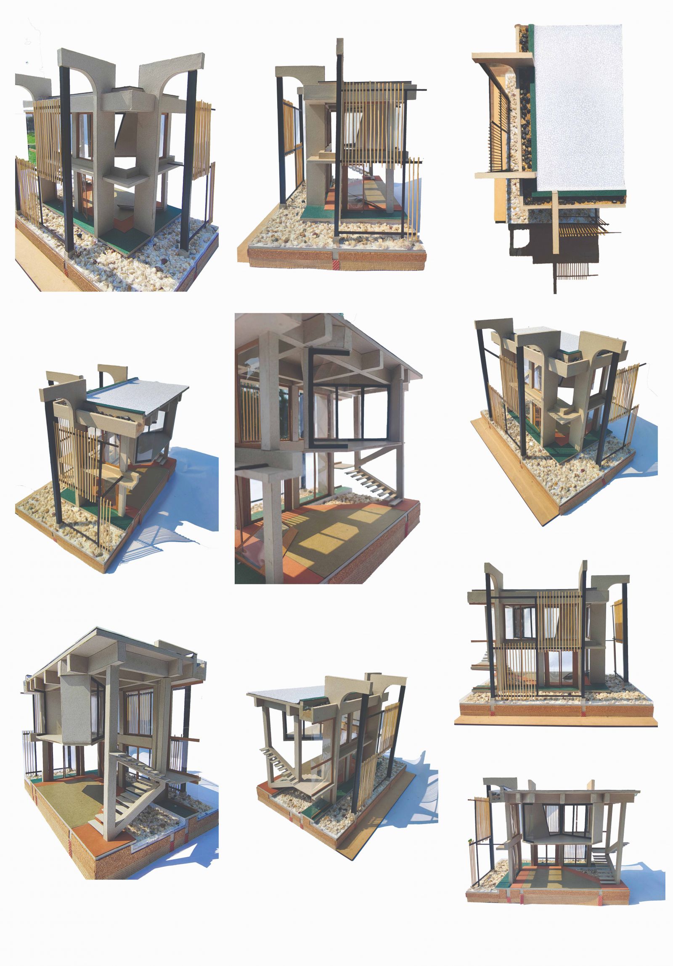Your browser is out-of-date!
For a richer surfing experience on our website, please update your browser. Update my browser now!
For a richer surfing experience on our website, please update your browser. Update my browser now!
The architect's office is designed as a free-flowing, immersive space that appears to float on a central water body, reflecting its lakeside context. Approached through a landscaped walkway and contour lawn, the building emphasizes verticality with prominent R.C.C. fins. The plan features open, double-height studio spaces, a library, and a model-making area. The suspended staircase and cantilevered steps enhance the floating effect, while the first-floor architect’s cabin and conference room project outward for panoramic lake views. Walkways over water connect front and rear lawns, blending indoor and outdoor experiences through a thoughtful, expressive design language.
