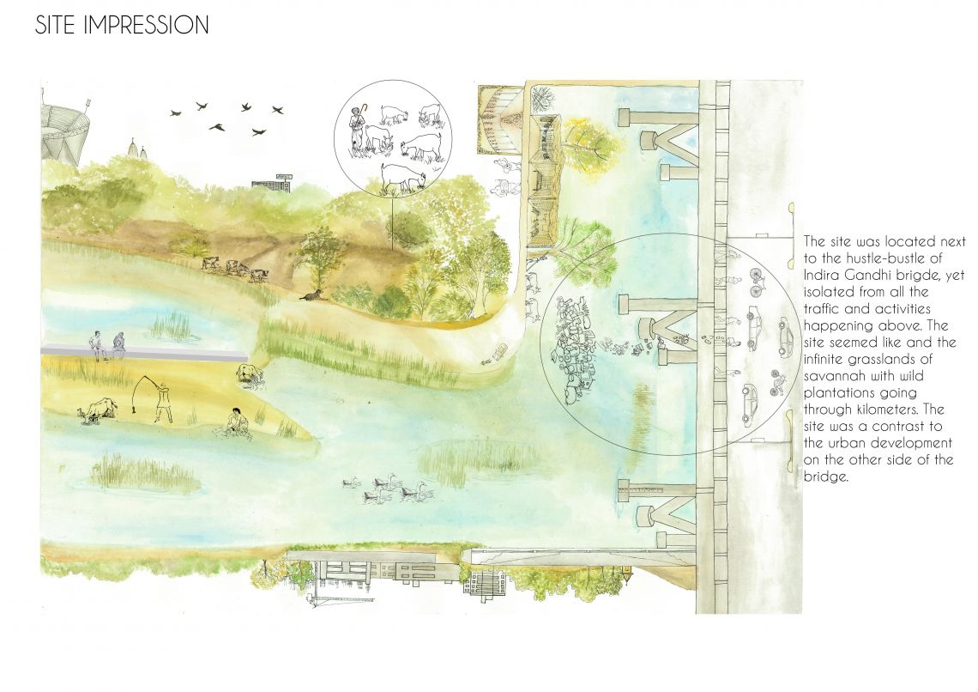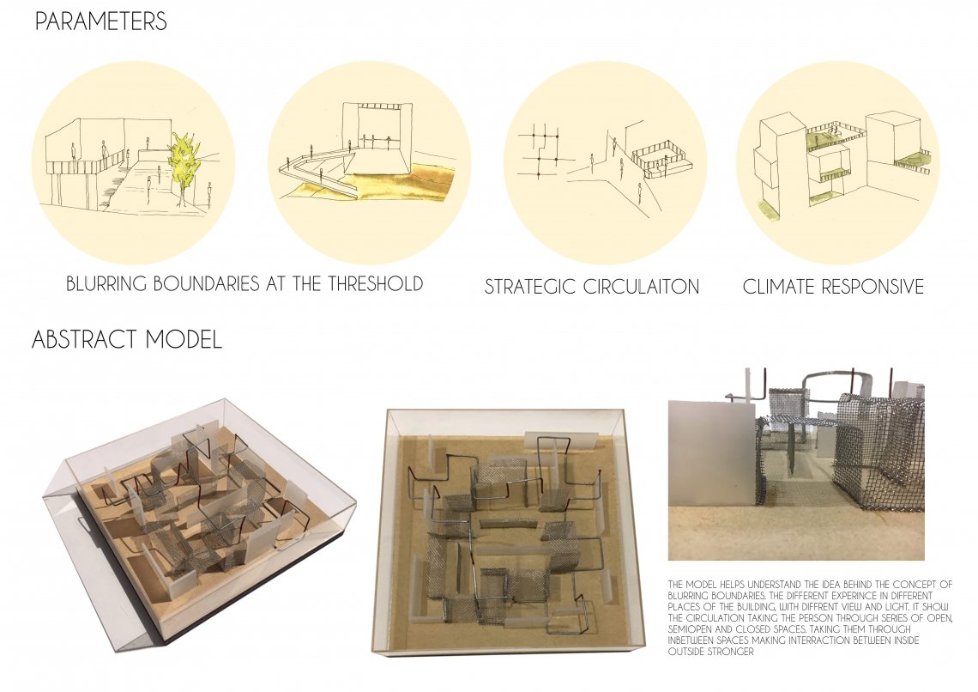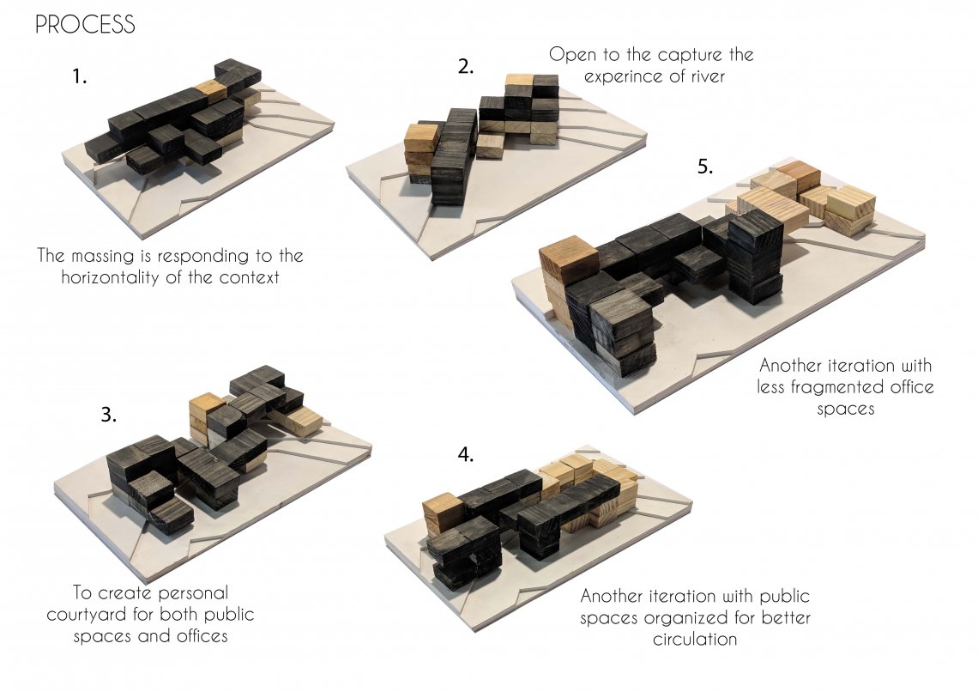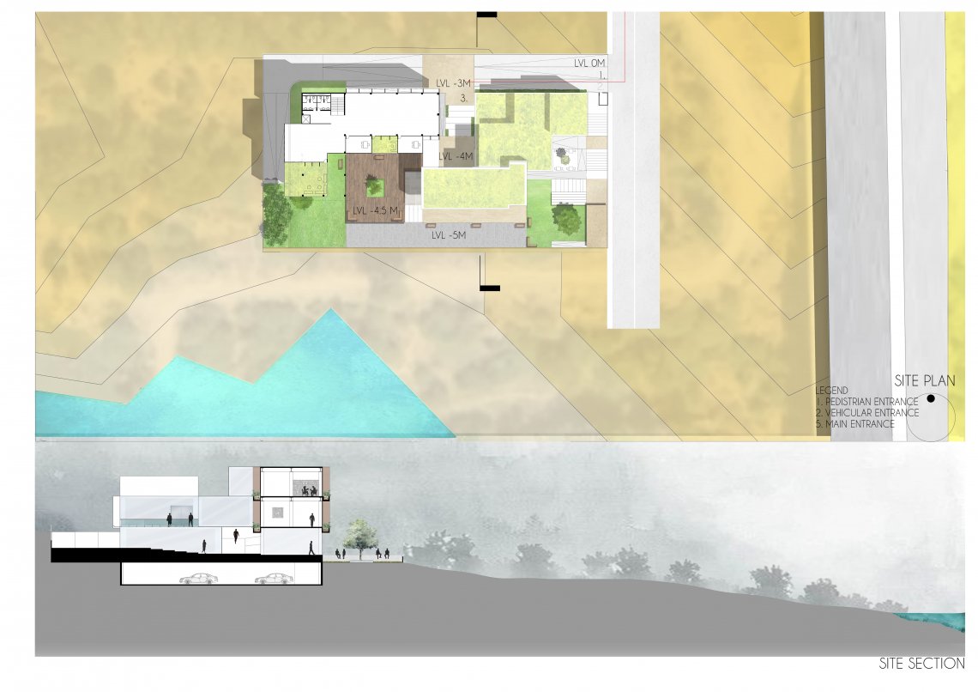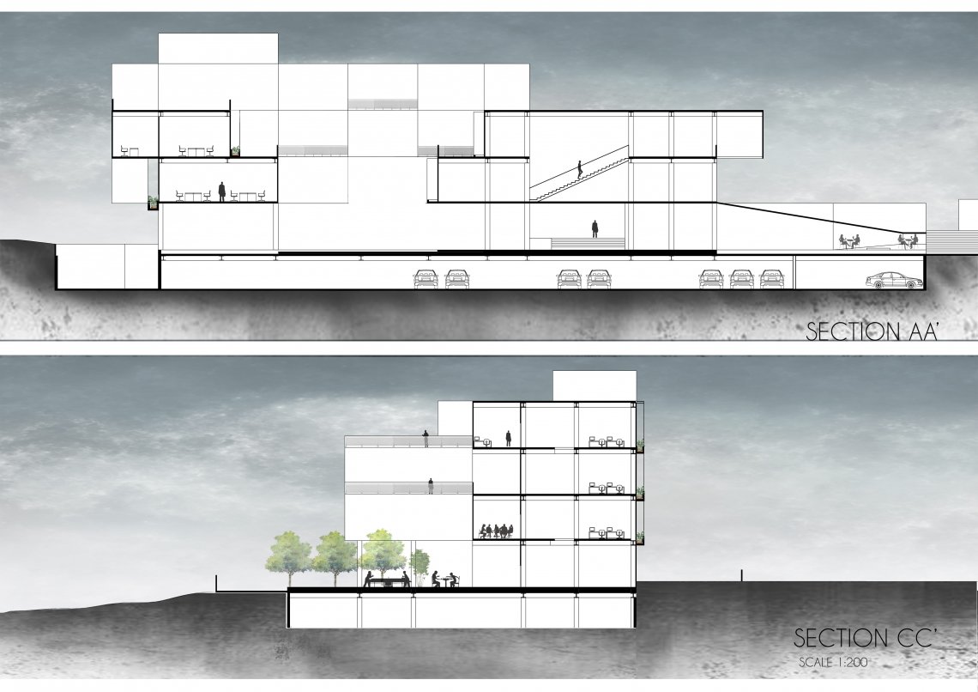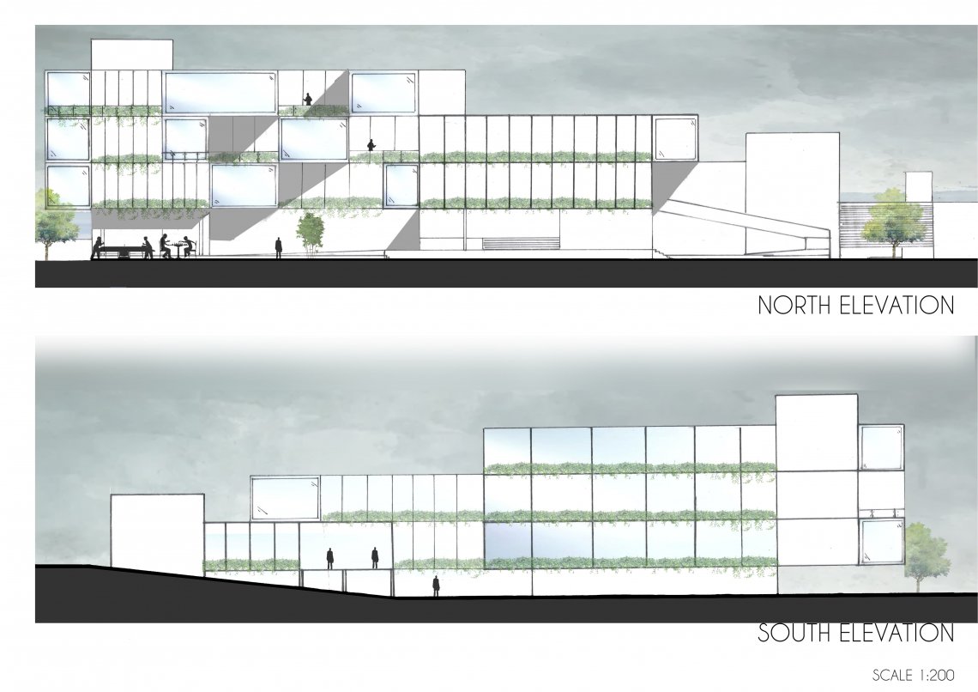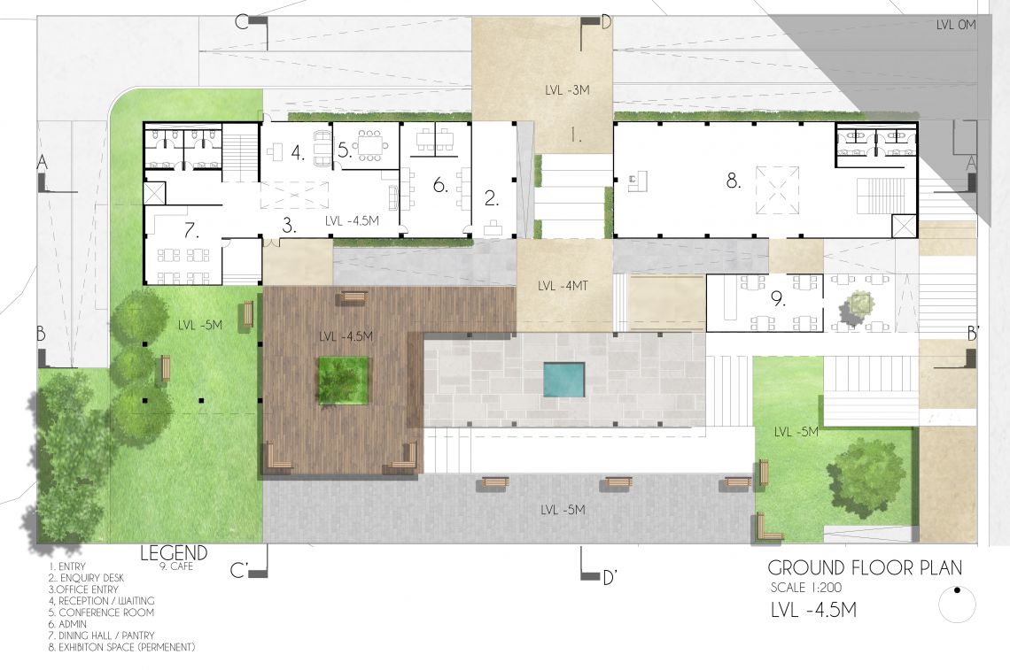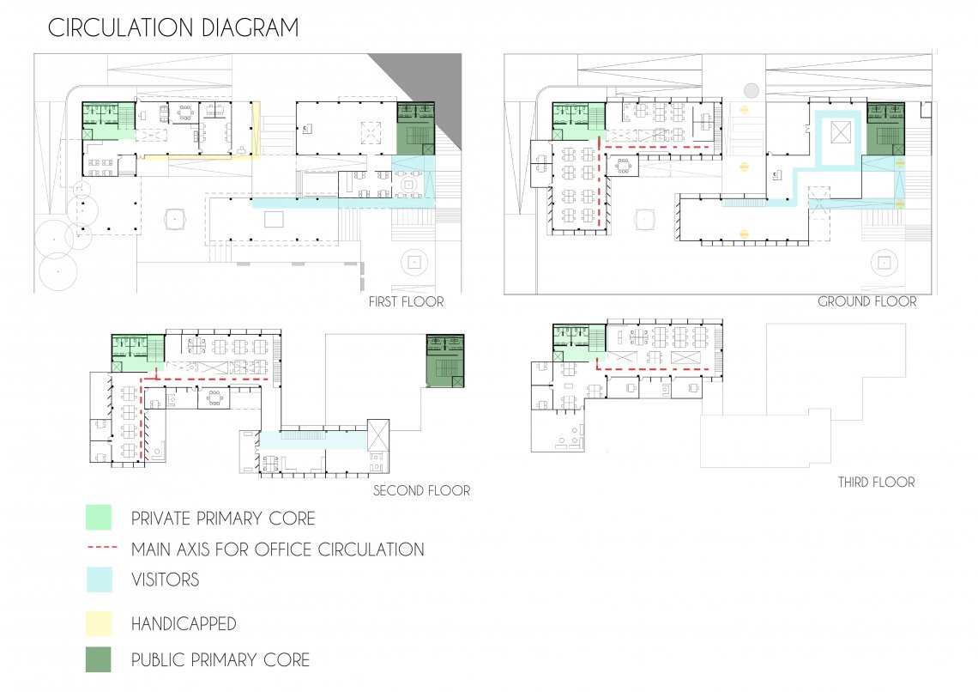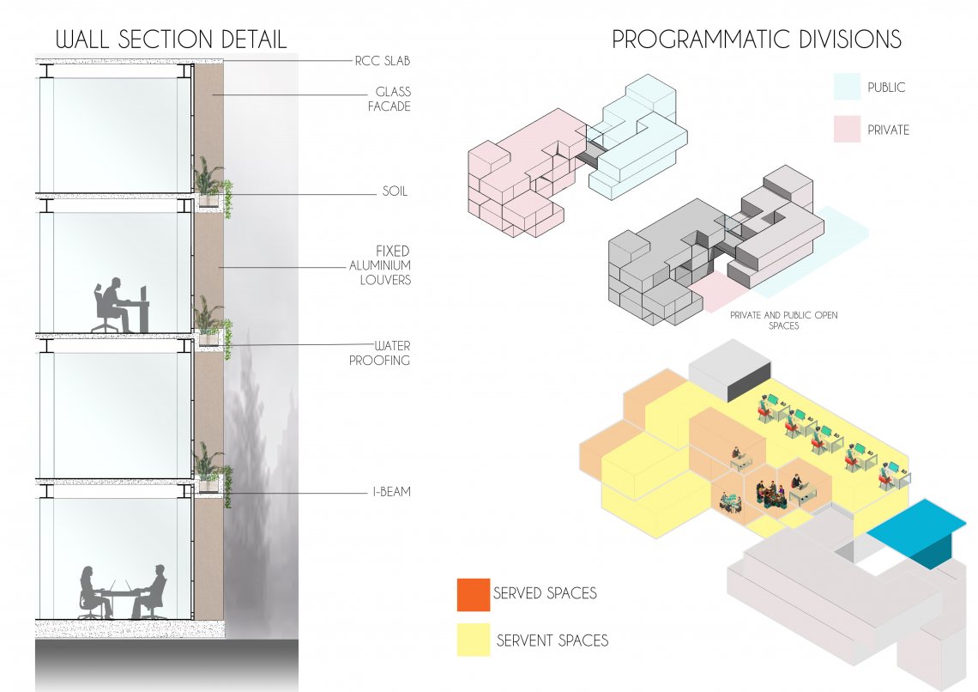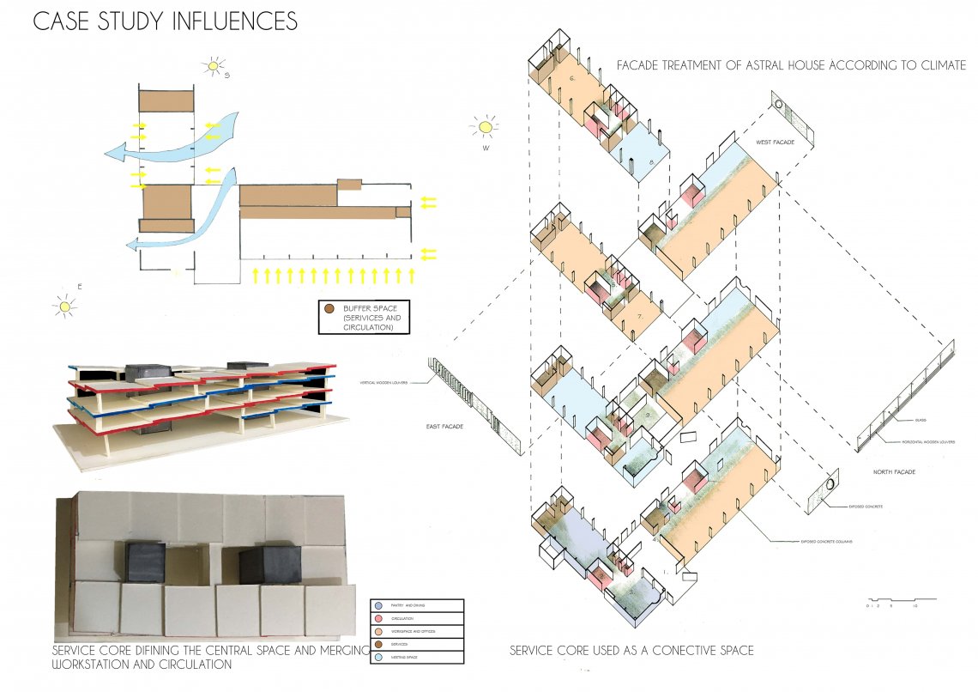Your browser is out-of-date!
For a richer surfing experience on our website, please update your browser. Update my browser now!
For a richer surfing experience on our website, please update your browser. Update my browser now!
The project an architect's office situated near the bank of Sabarmati river next to Indira Gandhi bridge. The idea was to have a strong relationship with the surrounding site of the building. To separate the public and private areas of the building by providing them separate open spaces like courtyards. For the offices, the courtyard became the heart of the building with all formal and important spaces projecting out to it as glass boxes which also shaded the working spaces below. The strategic circulation creating corridors that differentiated the served and servant spaces.
