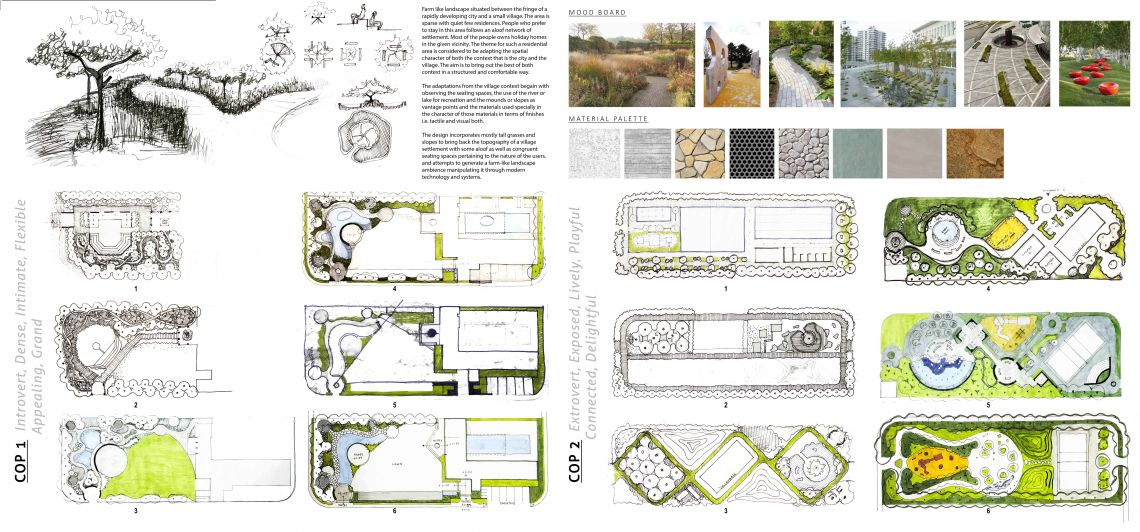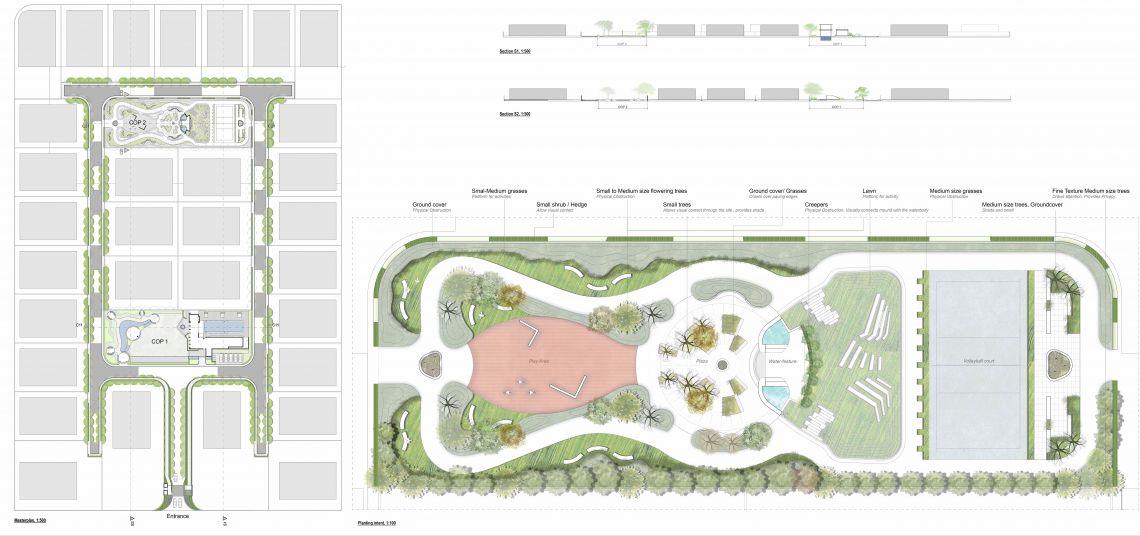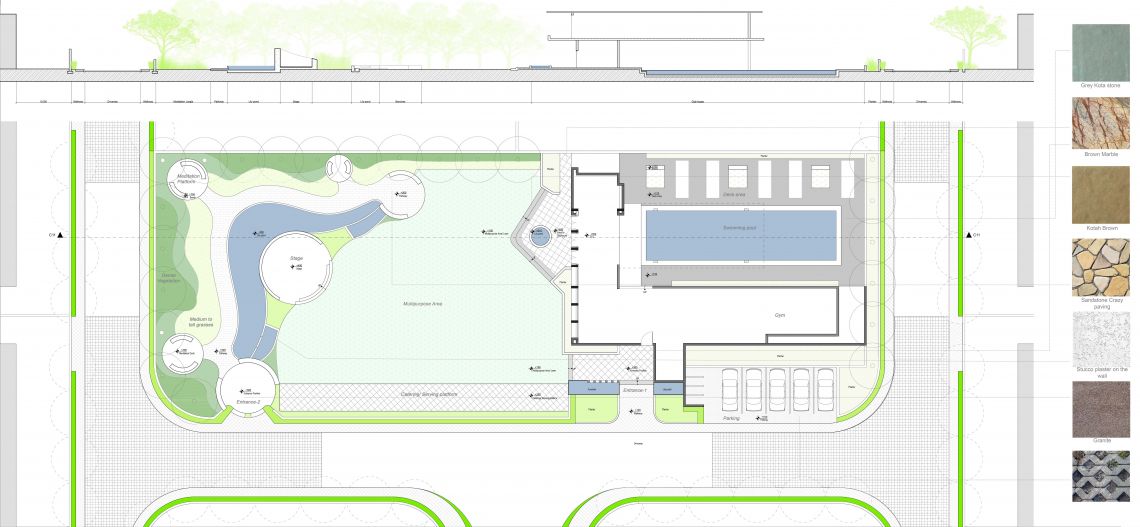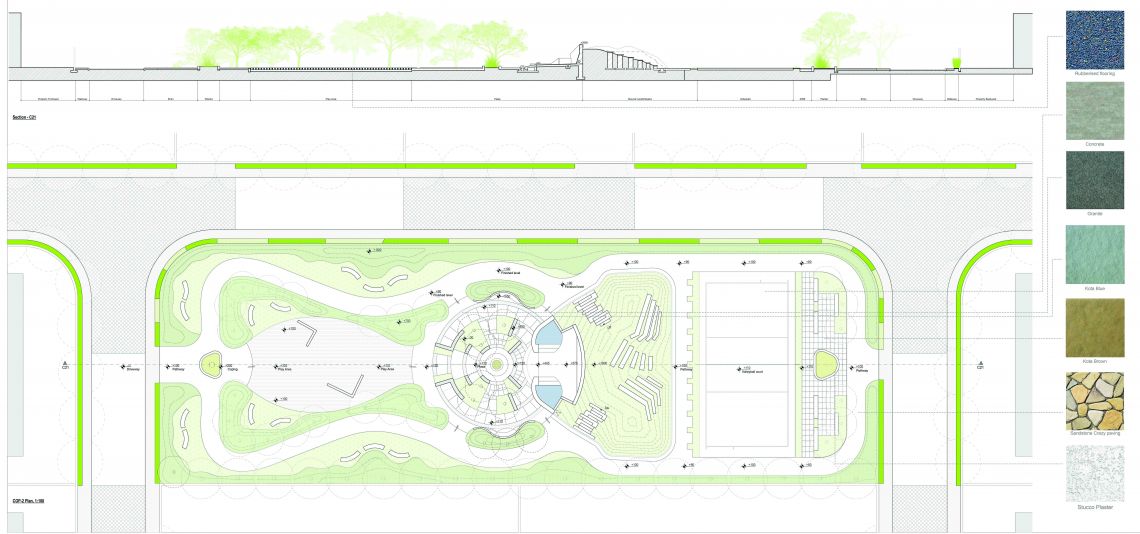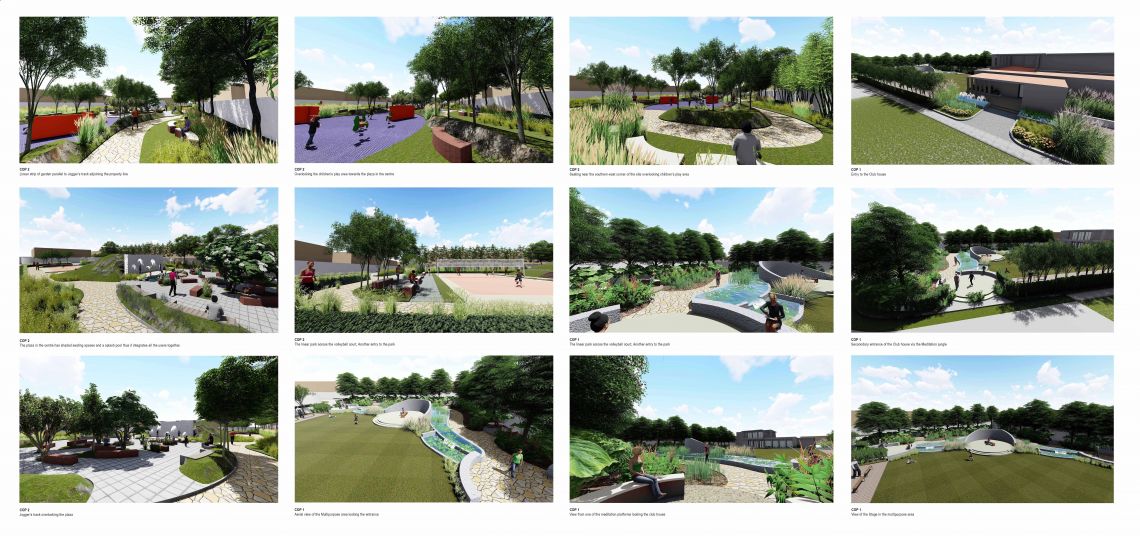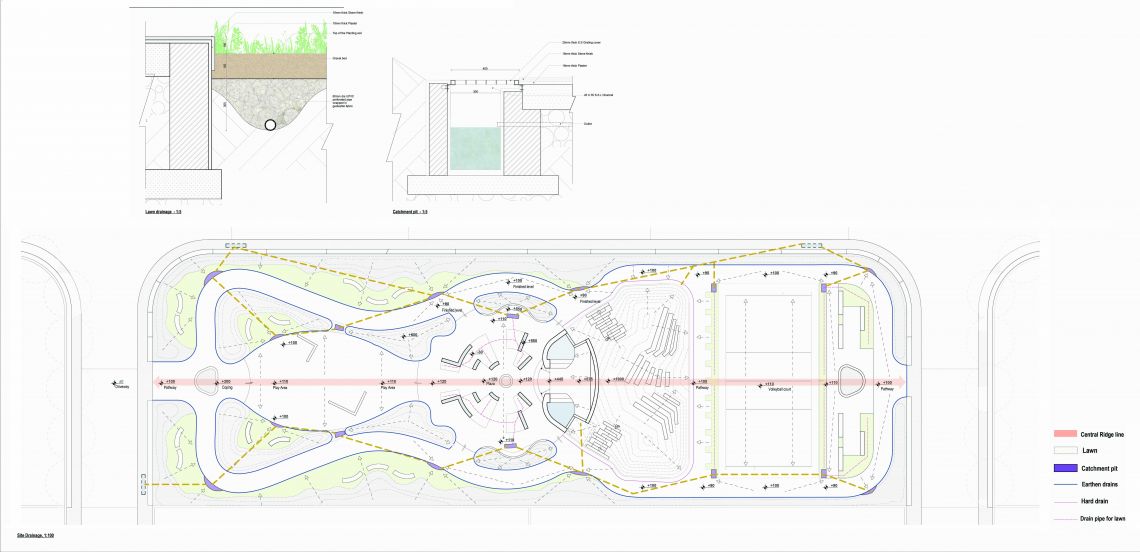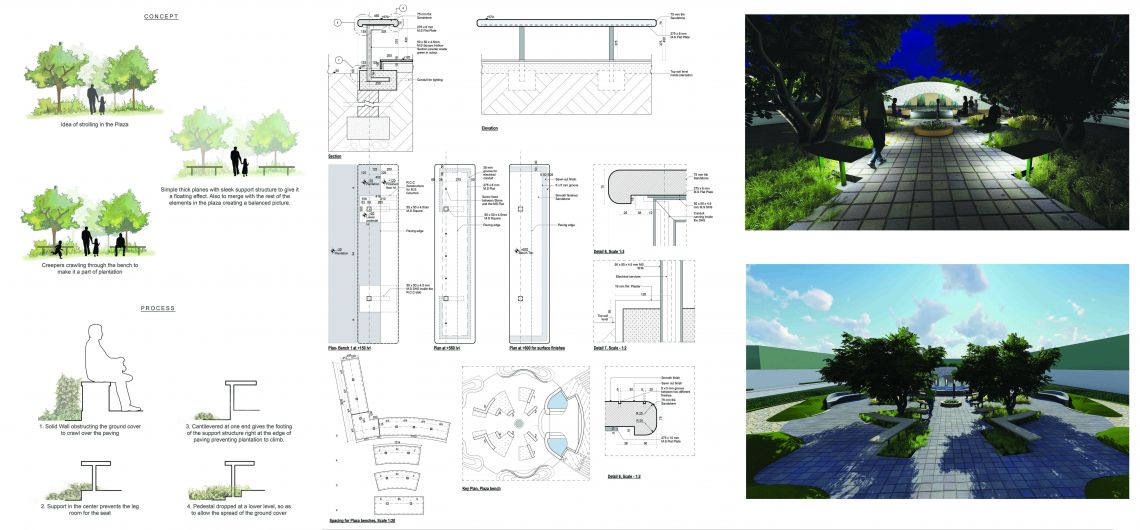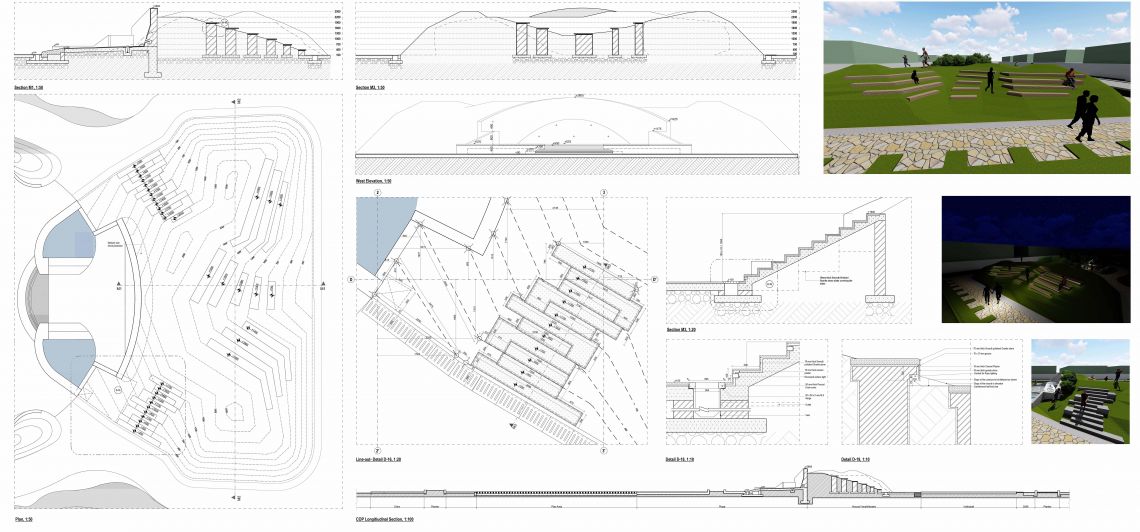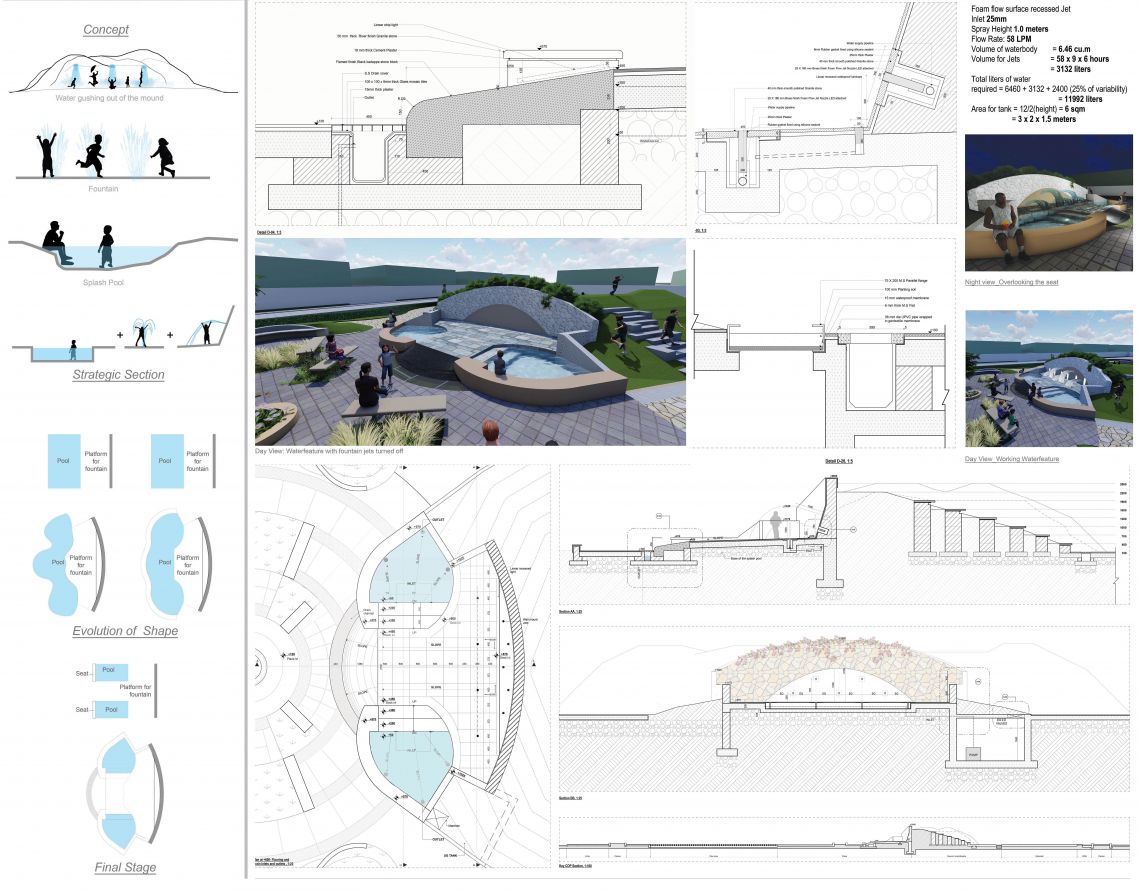Your browser is out-of-date!
For a richer surfing experience on our website, please update your browser. Update my browser now!
For a richer surfing experience on our website, please update your browser. Update my browser now!
Farm like landscape situated between the fringe of a rapidly developing city and a small village. The area is sparse with quiet few residences. People who prefer to stay in this area follows an aloof network of settlement. Most of the people own holiday homes in the given vicinity. The theme for such a residential area is considered to be adapting the spatial character of both the context that is the city and the village. The aim is to bring out the best of both contexts in a structured and comfortable way. The adaptations from the village context began with observing the seating spaces, the use of the river or lake for recreation and the mounds or slopes as vantage points and the materials used especially in the character of those materials in terms of finishes i.e. tactile and visual both. The design incorporates mostly tall grasses and slopes to bring back the topography of a village settlement with some aloof as well as congruent seating spaces pertaining to the nature of the users. and attempts to generate a farm-like landscape ambiance manipulating it through modern technology and systems.After the Master planning and schematic design for the parks, the design was further worked out for the COP 2. The detailed design was done particularly for the Water-feature, Bench and a Mound.
