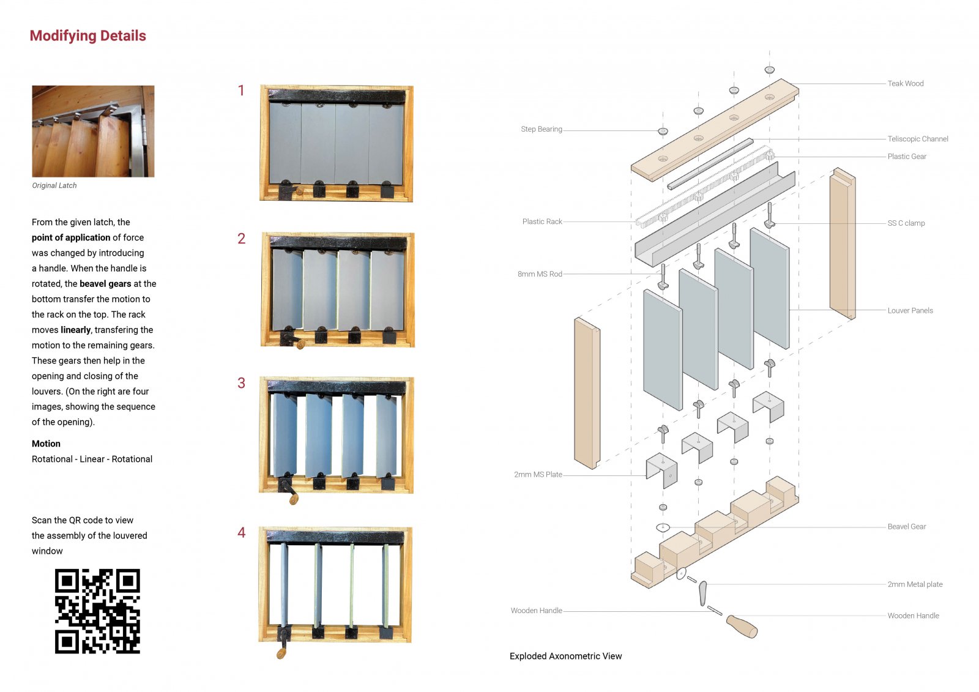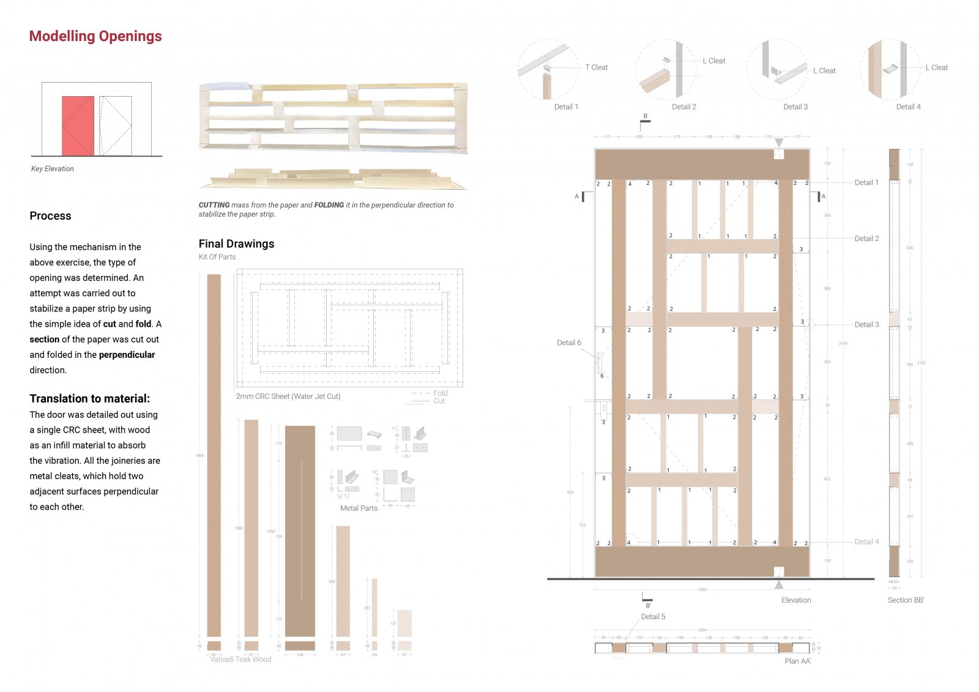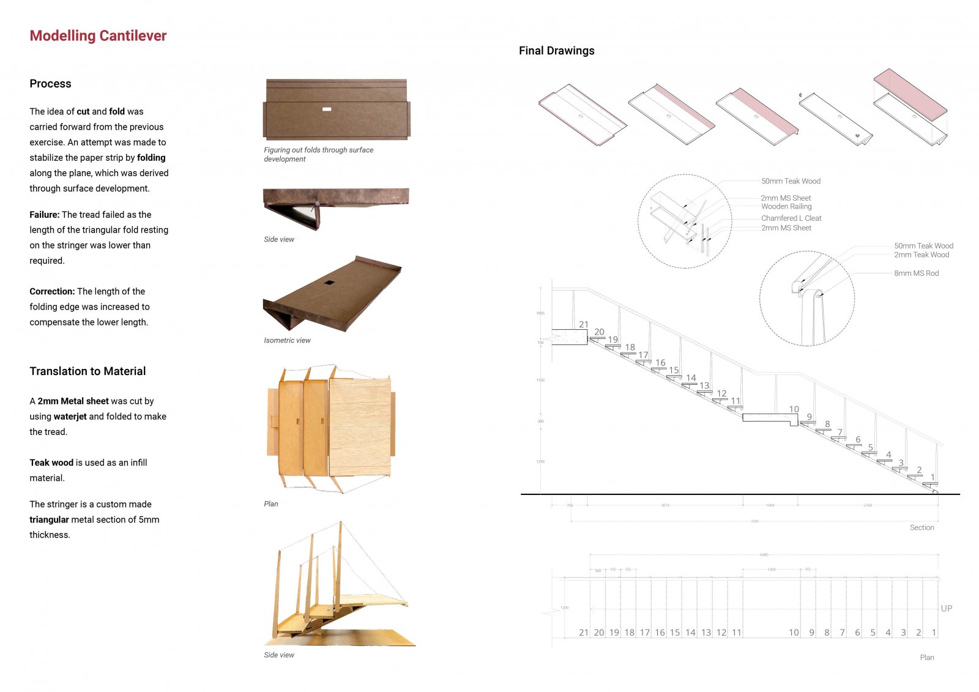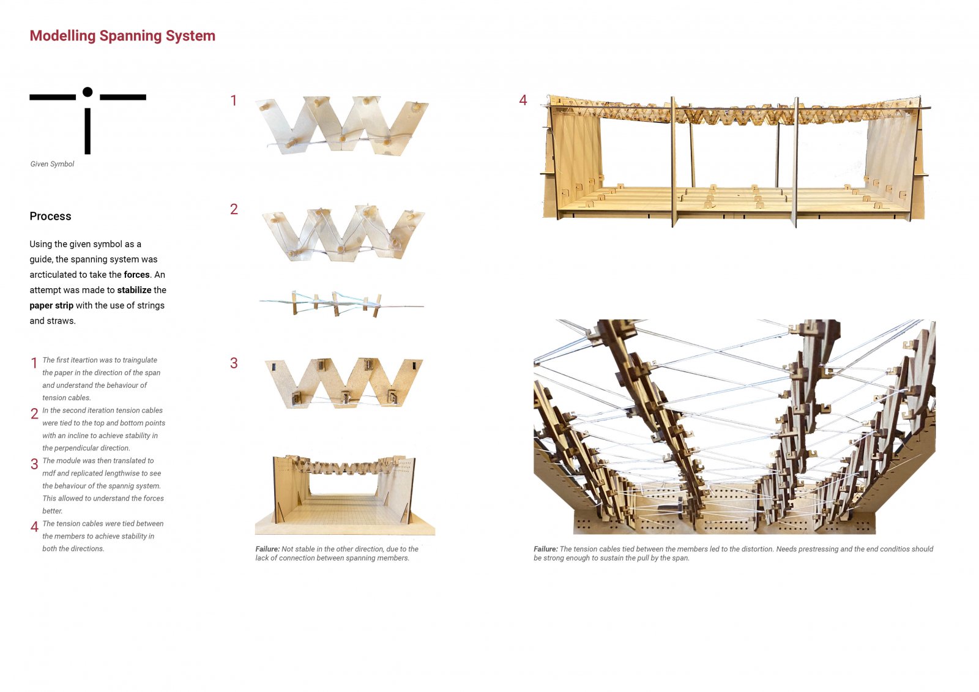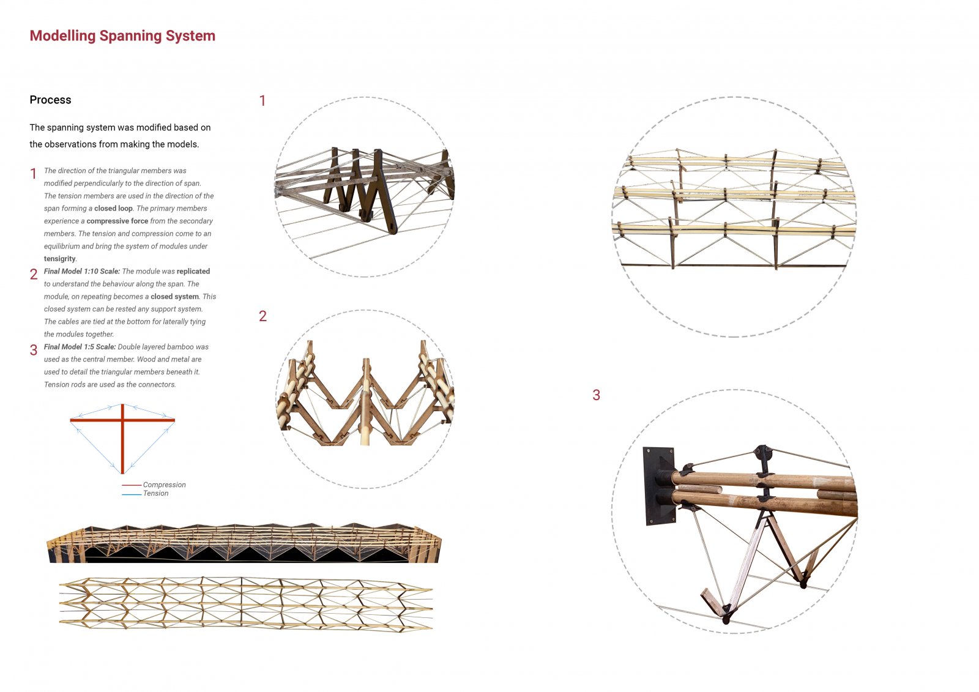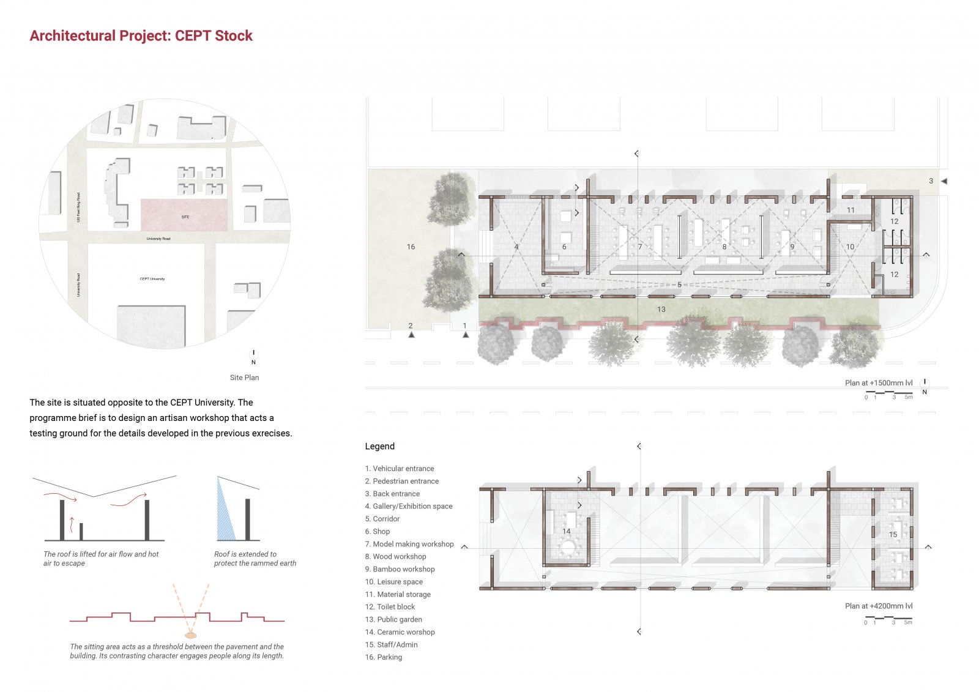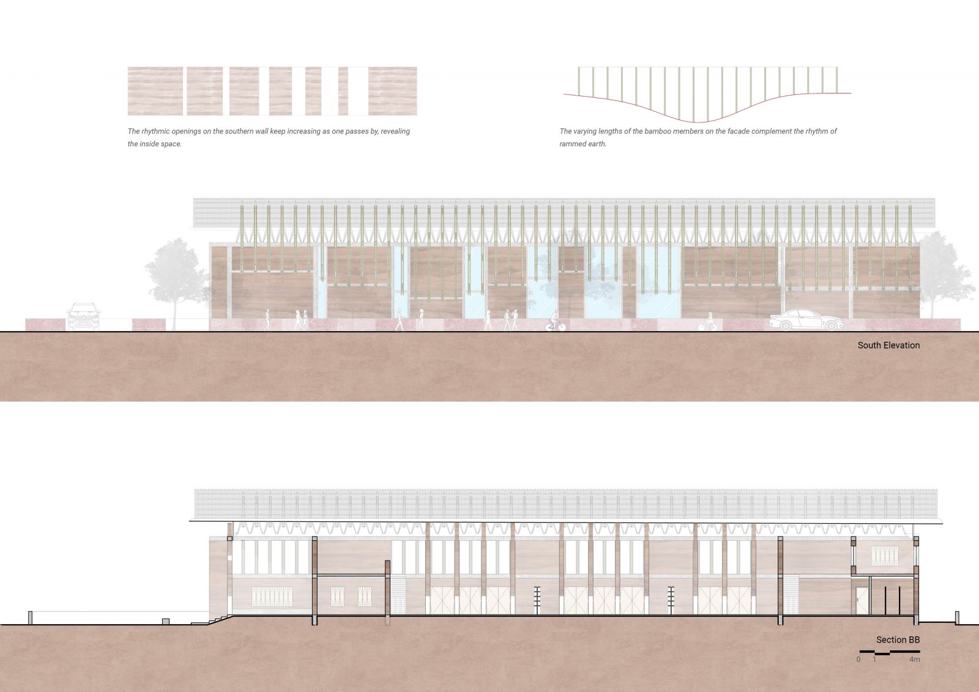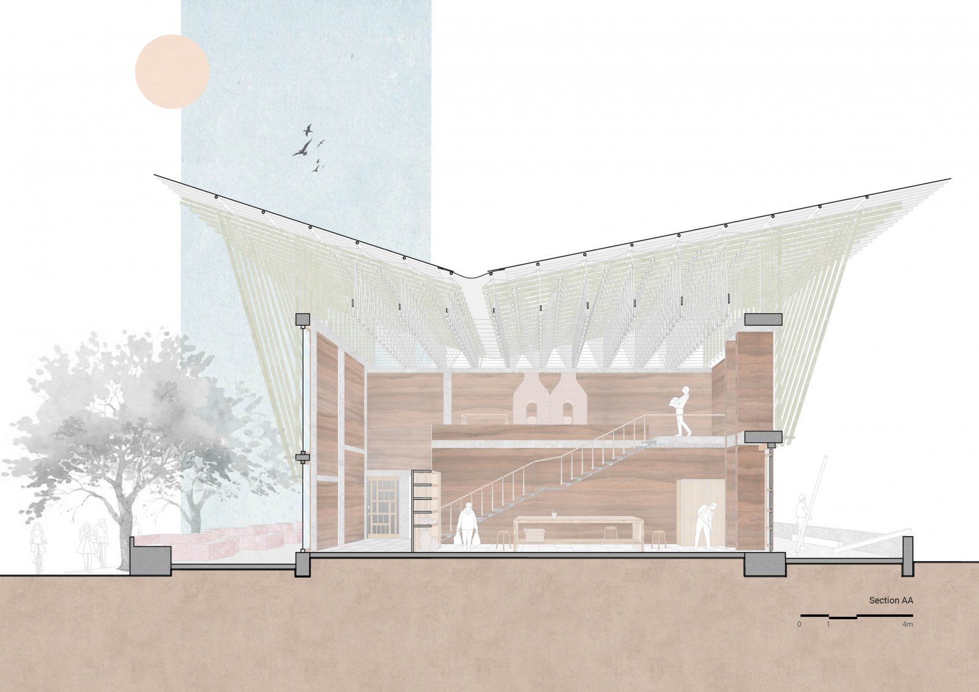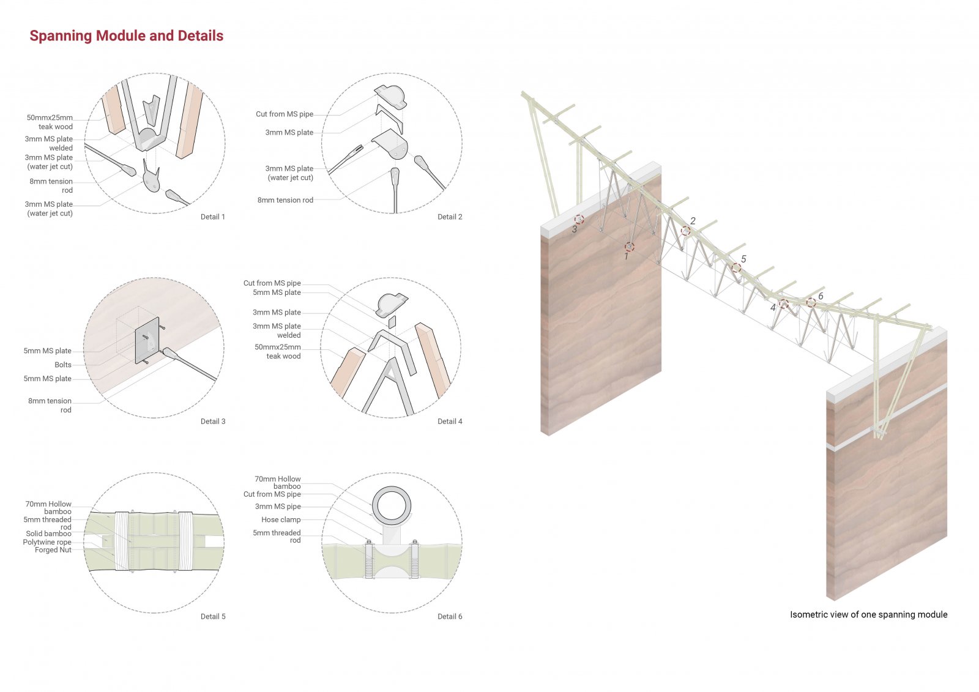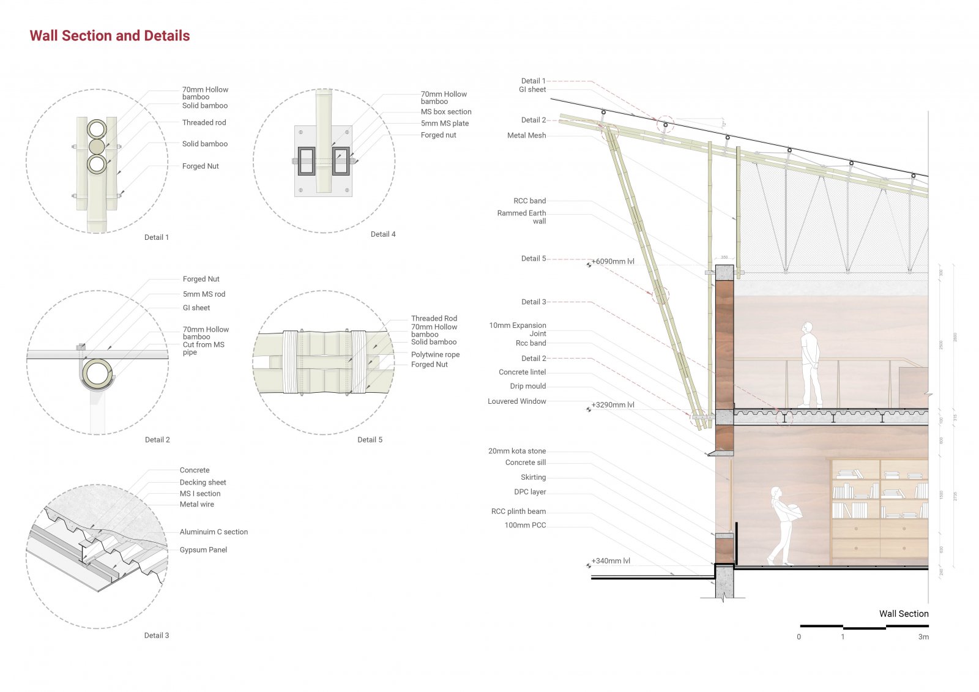Your browser is out-of-date!
For a richer surfing experience on our website, please update your browser. Update my browser now!
For a richer surfing experience on our website, please update your browser. Update my browser now!
The process of the studio involved exploration of details through model making to understanding the forces that result in their failure. These details were articulated further in the project to develop an architectural language.
The proposal attempts to design a space that connects the inside to the outside and vice versa. The openings towards the street were placed vertically to perceive the spanning system from the outside. The compound wall, which also acts as a sitting space keeps the busy street engaged with the building.
