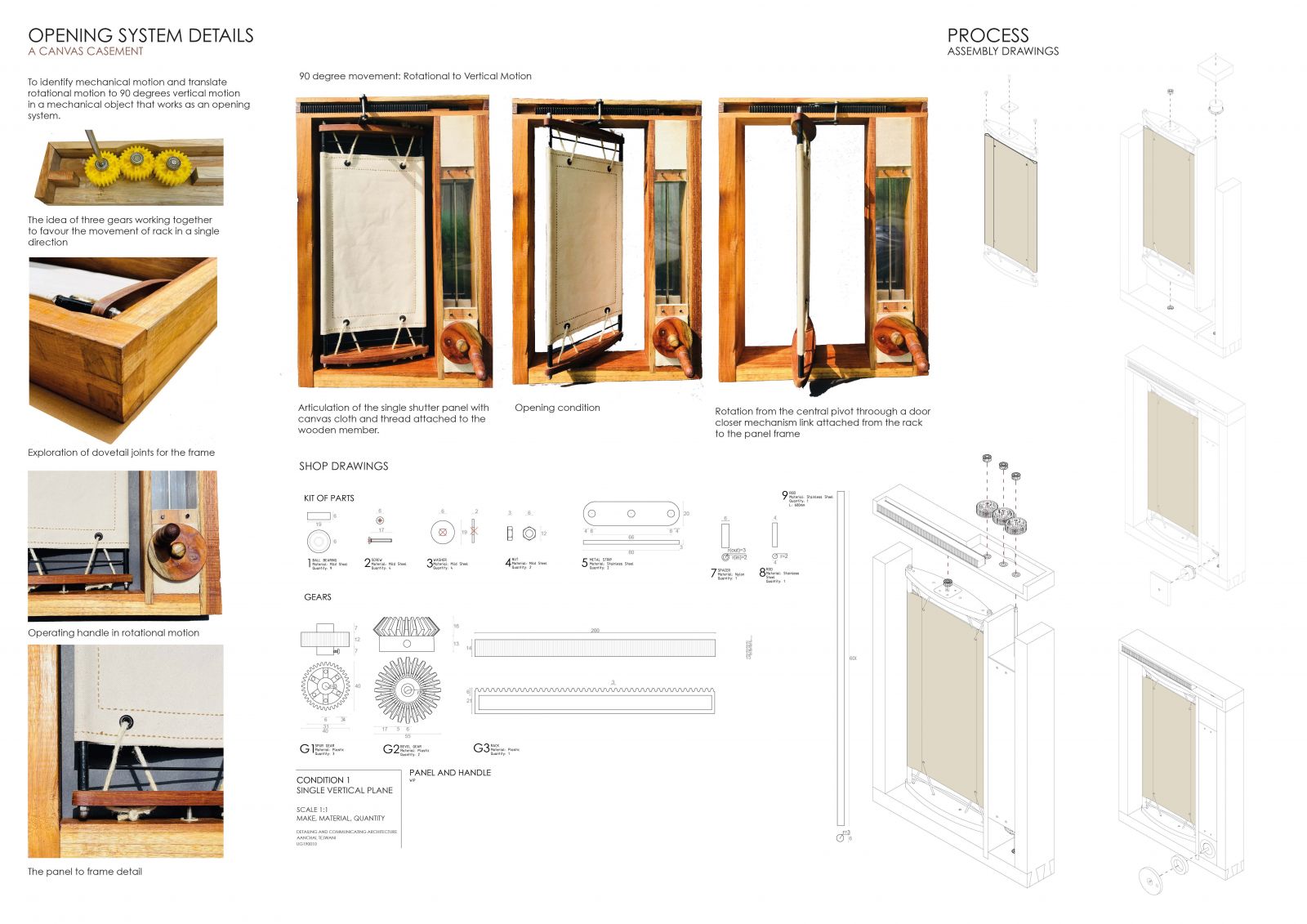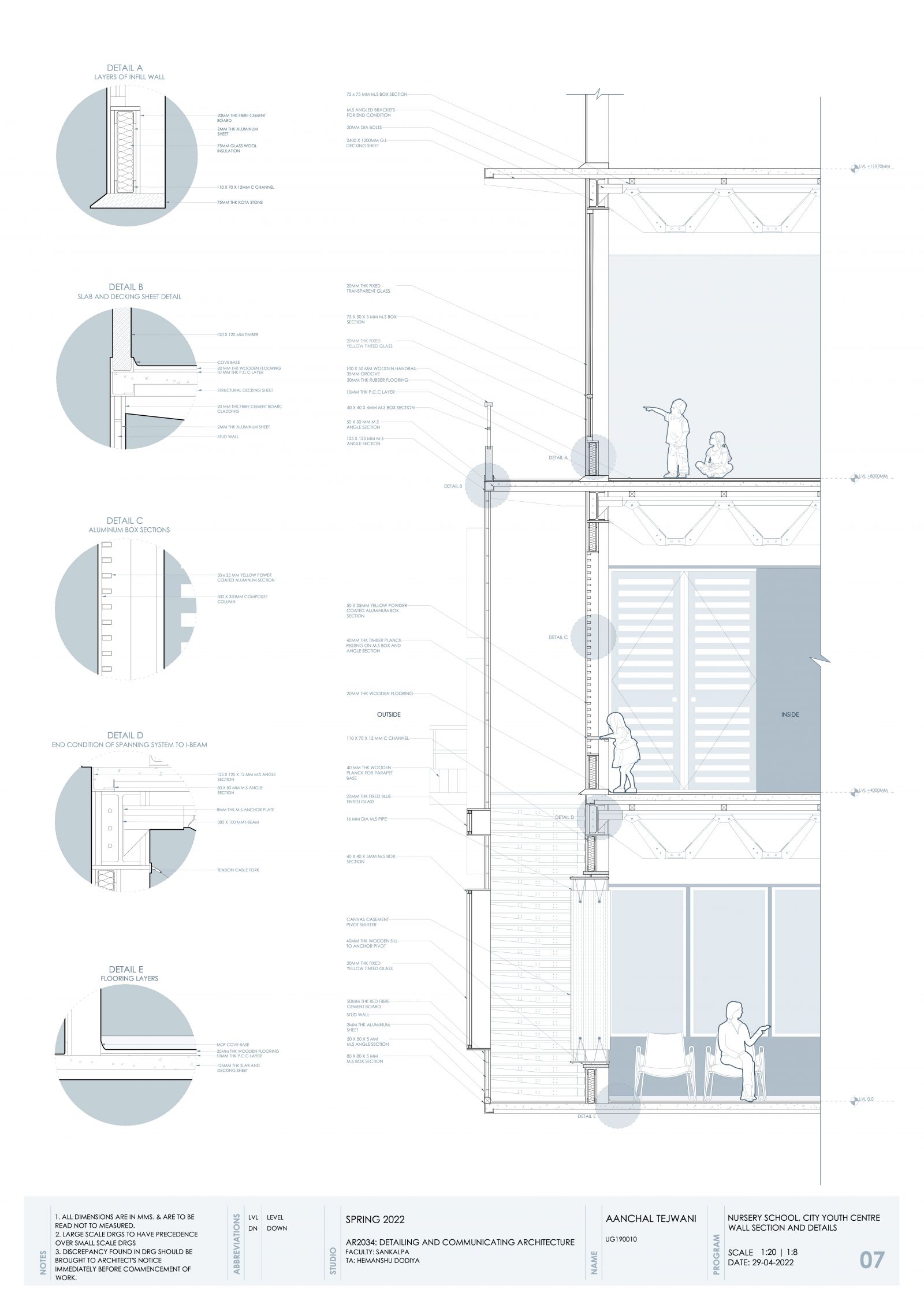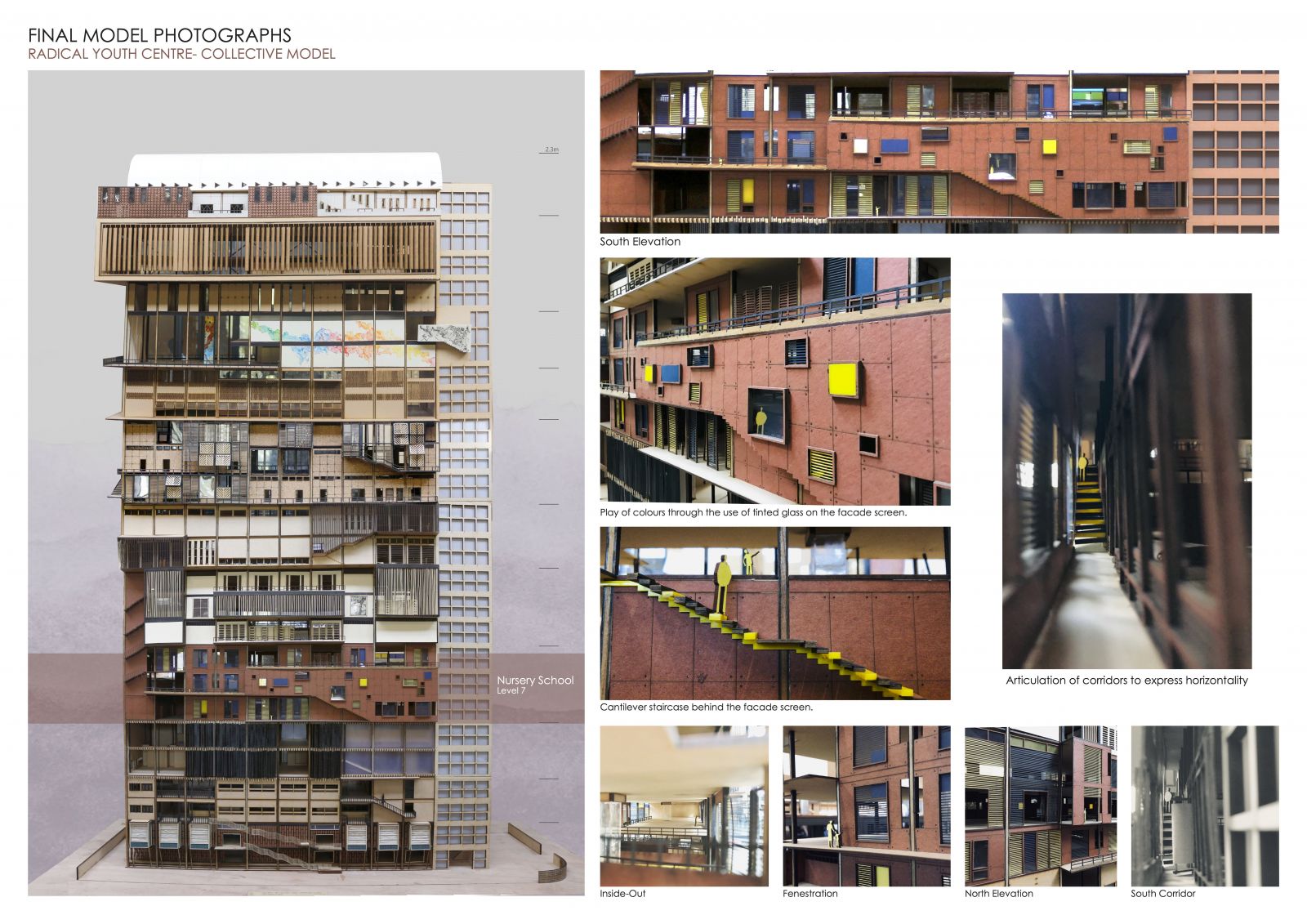Your browser is out-of-date!
For a richer surfing experience on our website, please update your browser. Update my browser now!
For a richer surfing experience on our website, please update your browser. Update my browser now!
The proposed project for a nursery school stands as an integral part of the collective high-rise ‘City Youth Centre’ in Ahmedabad. The project marks the evolution and culmination of various individually developed systems like opening mechanisms, staircase details, spanning systems, and toilet design that results in a cohesive architectural program. The project is explored through the lens of detailing that establishes a relationship between the architectural expression, tectonics, structure, and the making of it. The project also takes a closer look at the spatial organization of spaces within, along with the play of volumes and levels. The concept of ‘a play’ is highlighted with the use of colours in the fenestration that adds to the facade system of the project.
View Additional Work
.jpg)

.jpg)
.jpg)
.jpg)

.jpg)
.jpg)
