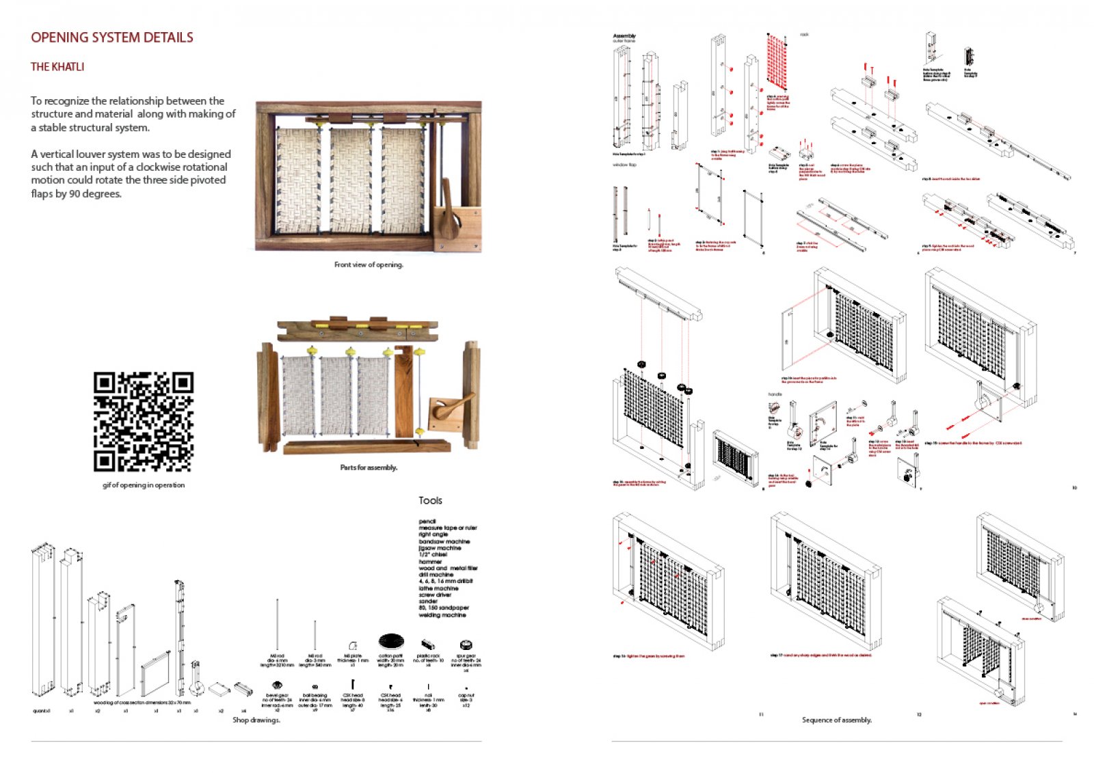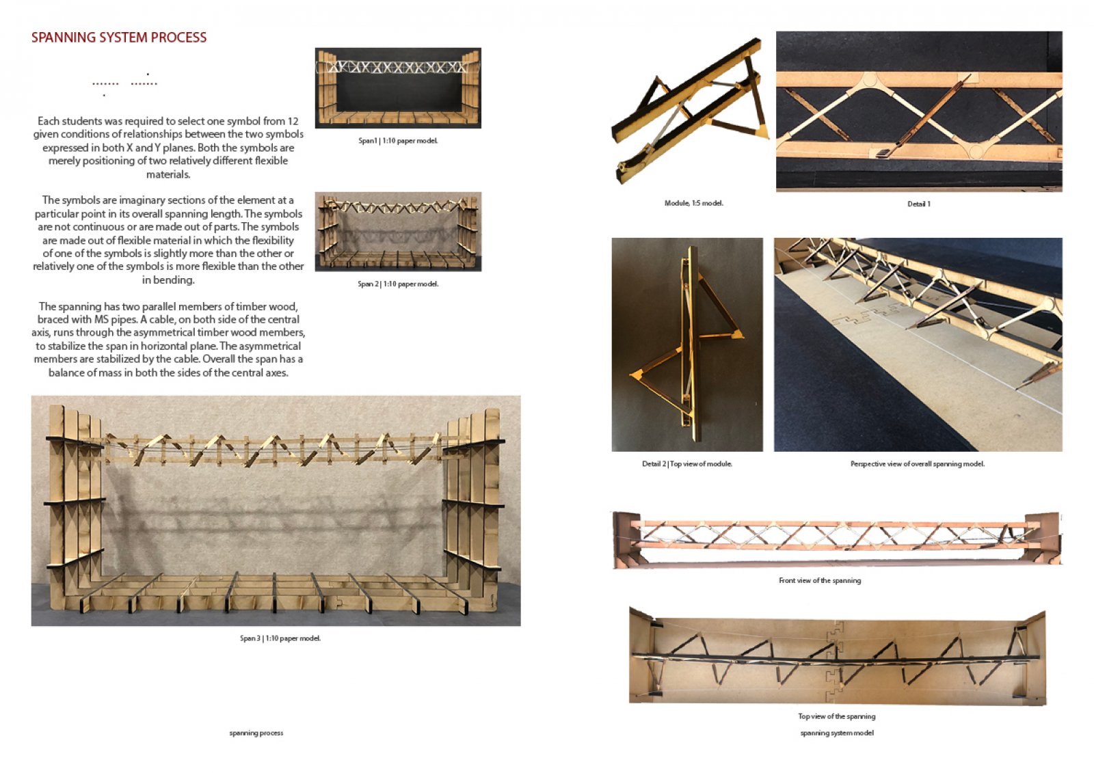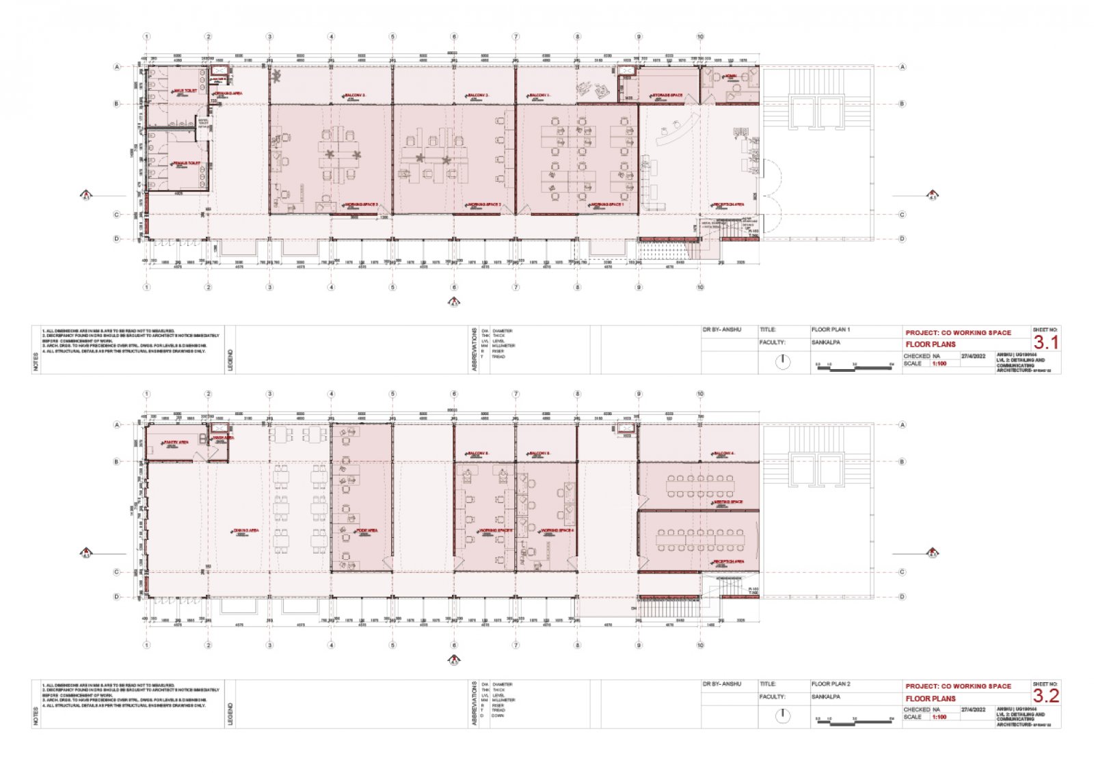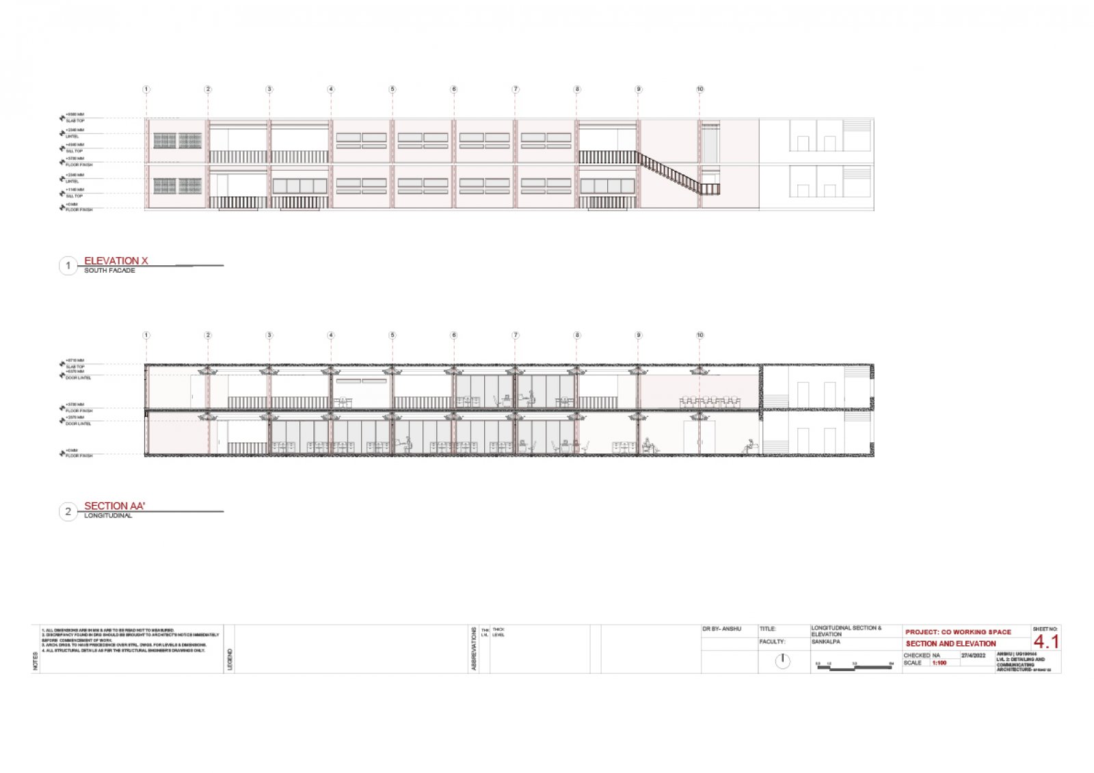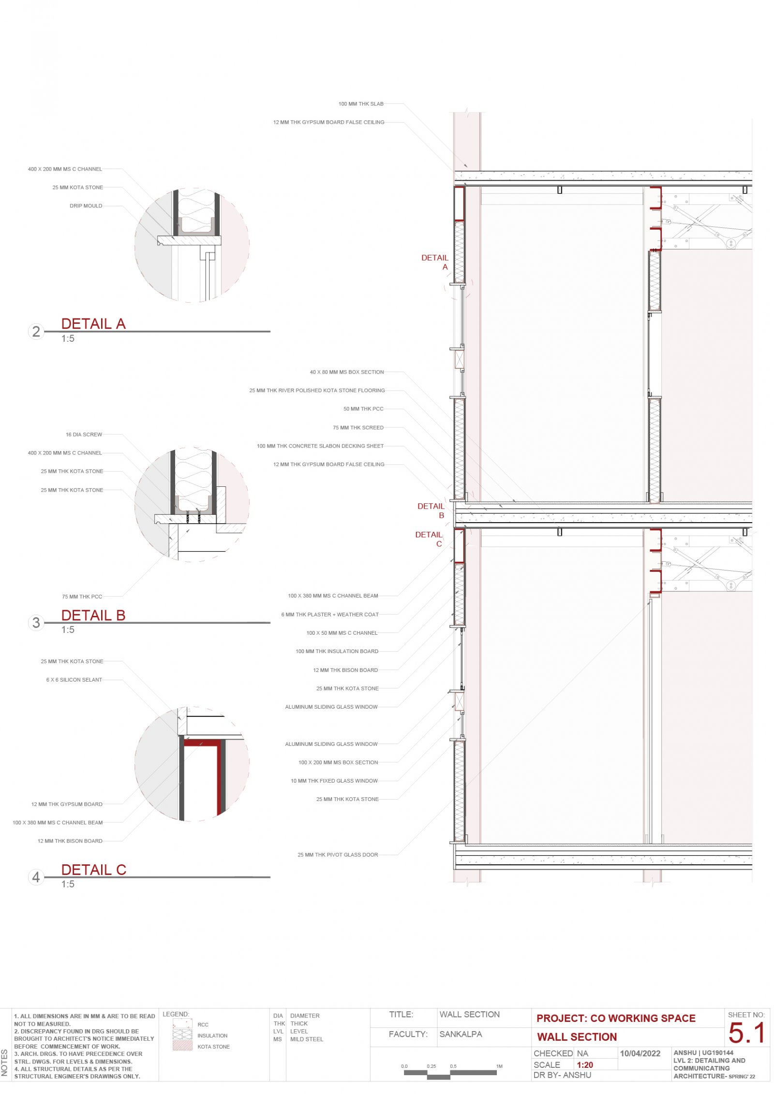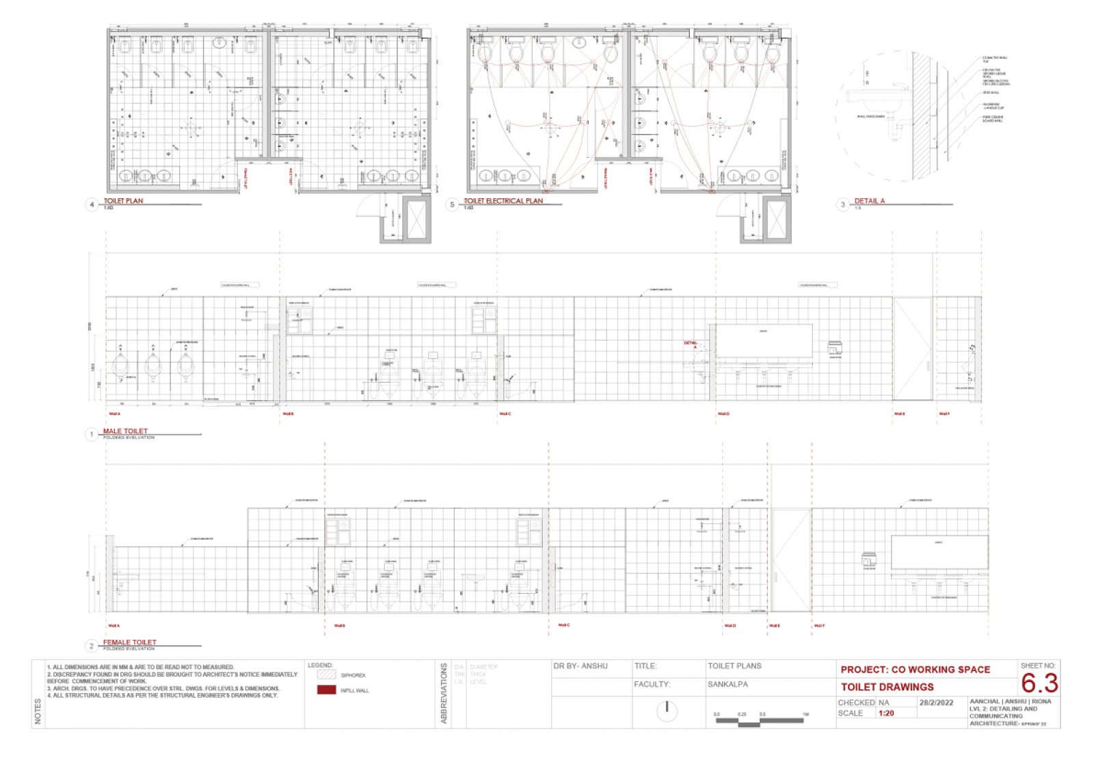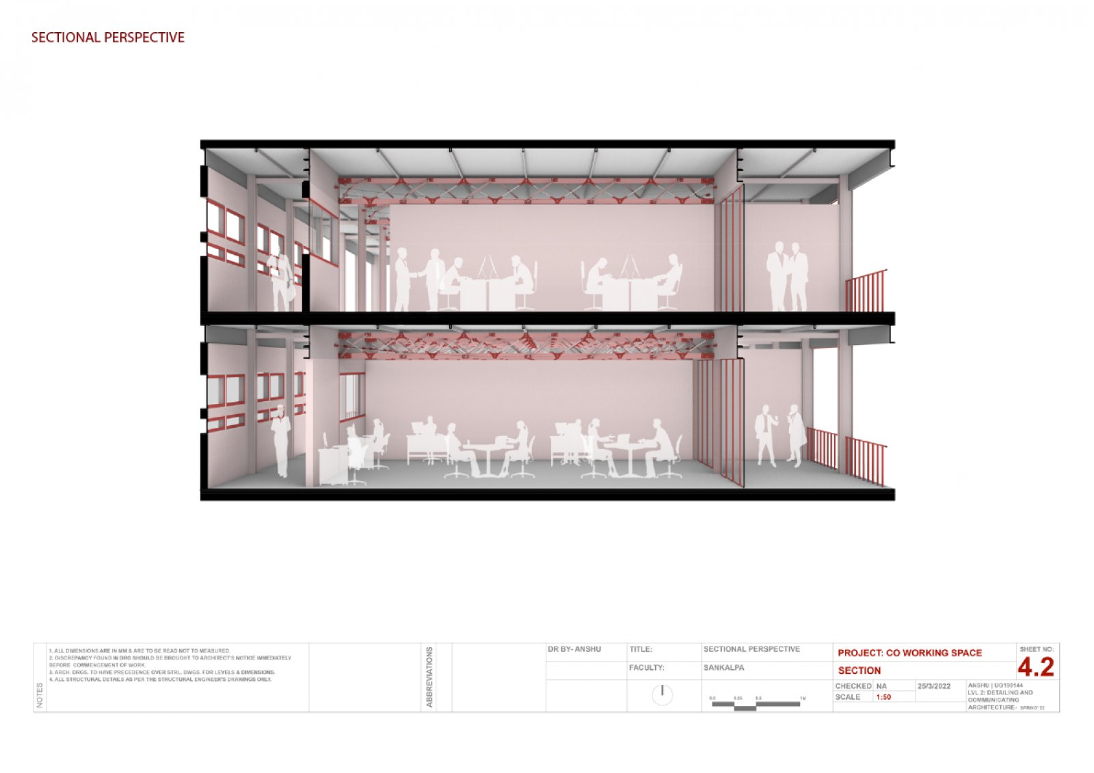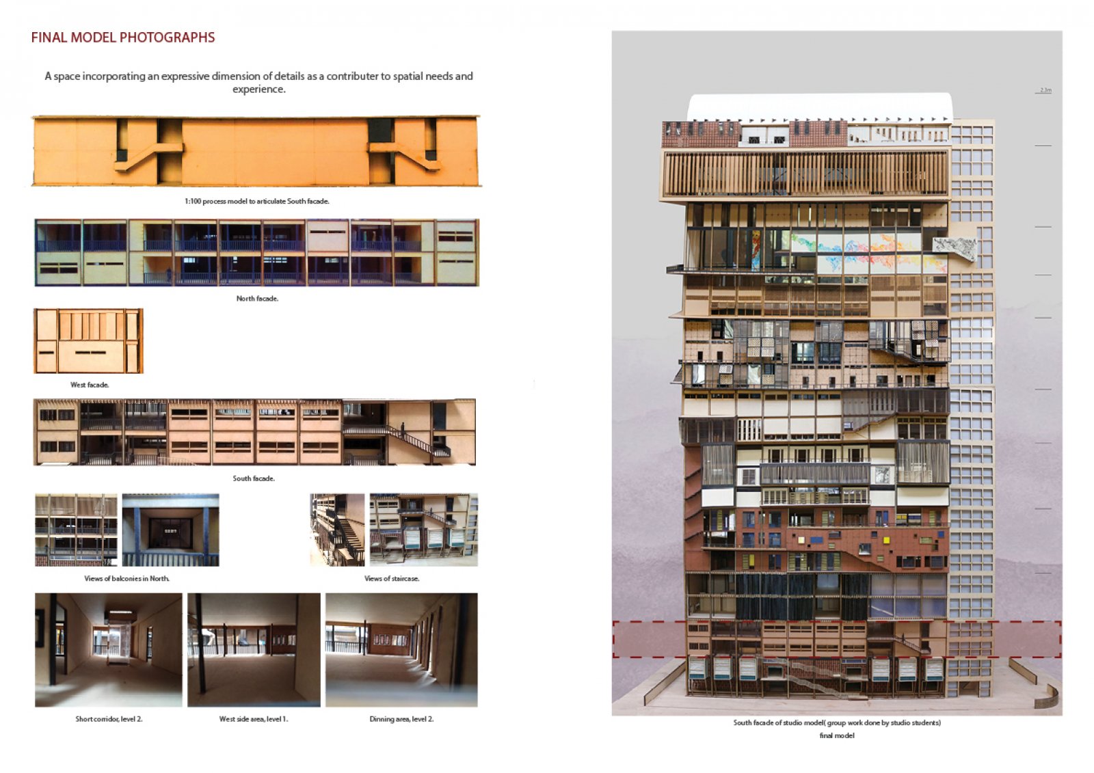Your browser is out-of-date!
For a richer surfing experience on our website, please update your browser. Update my browser now!
For a richer surfing experience on our website, please update your browser. Update my browser now!
The focus was to design a building incorporating an expressive dimension of details as a contributor to spatial needs and experience.
The expression of the space is governed by the opening system, staircase, and spanning system designed by various iterations.
With the visualization of providing a social and flexible space for a co-working space, this project is a part of a high-rise building in Ahmedabad. The community space has two levels, the first having larger groups and the second being more personal. From East to West the space quality transforms from formal to informal, services in the west.
Sequence_of_Assembly Booklet
Full PORTFOLIO
