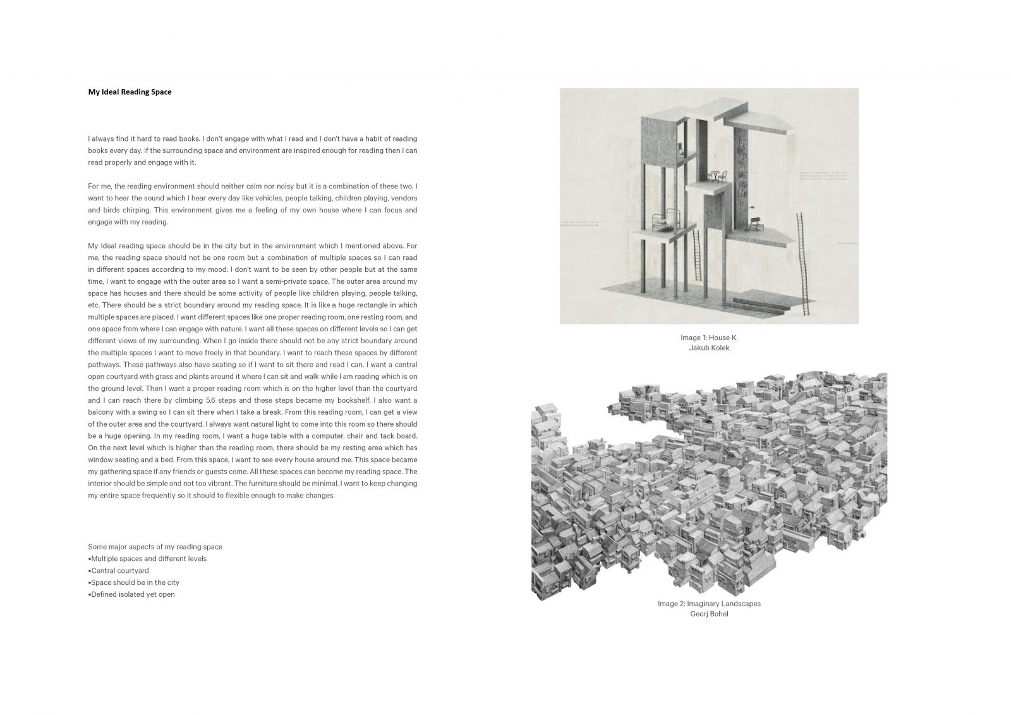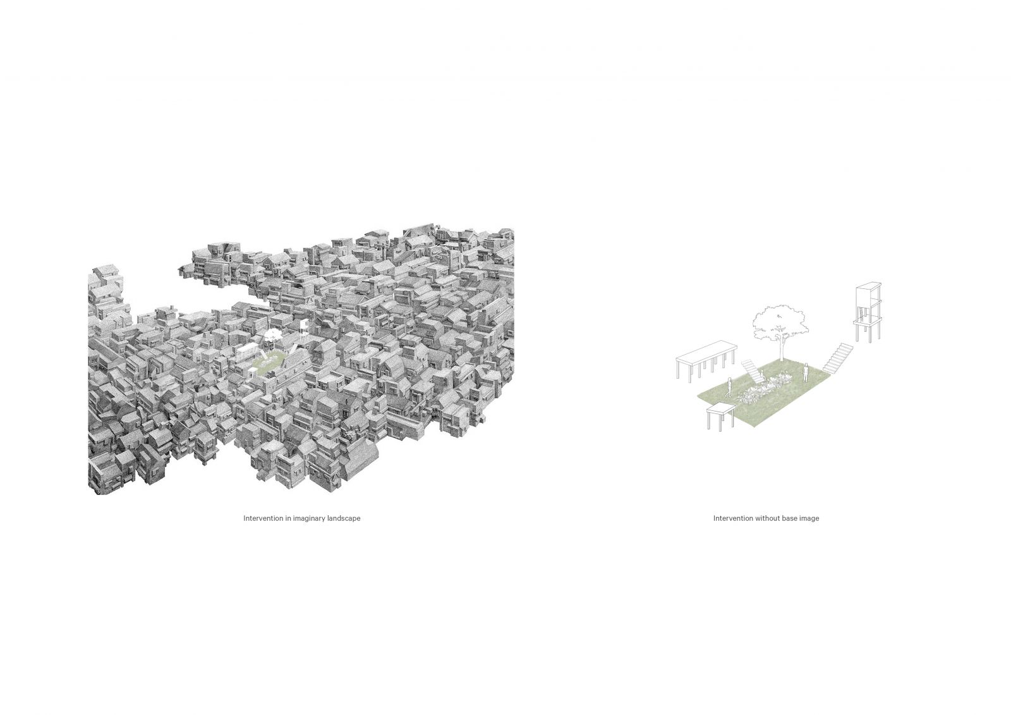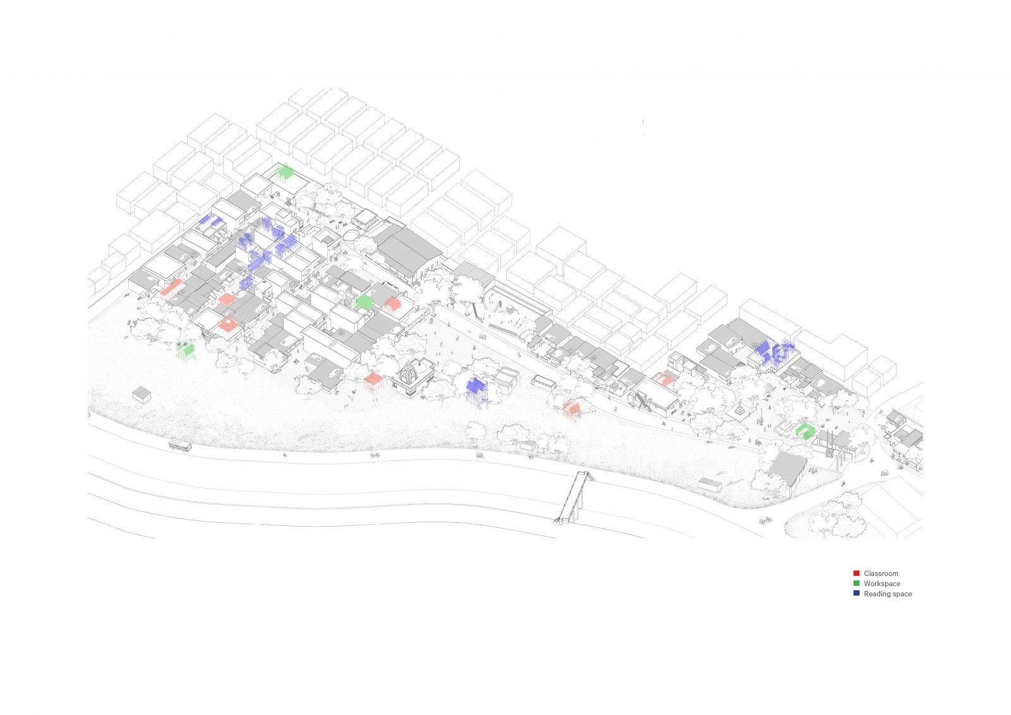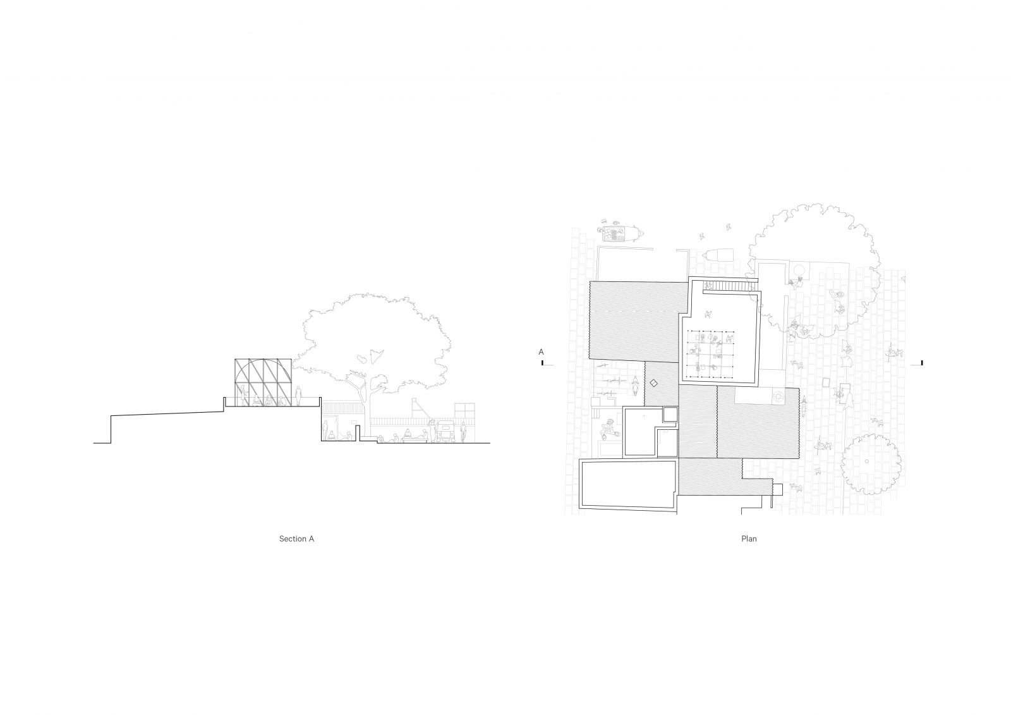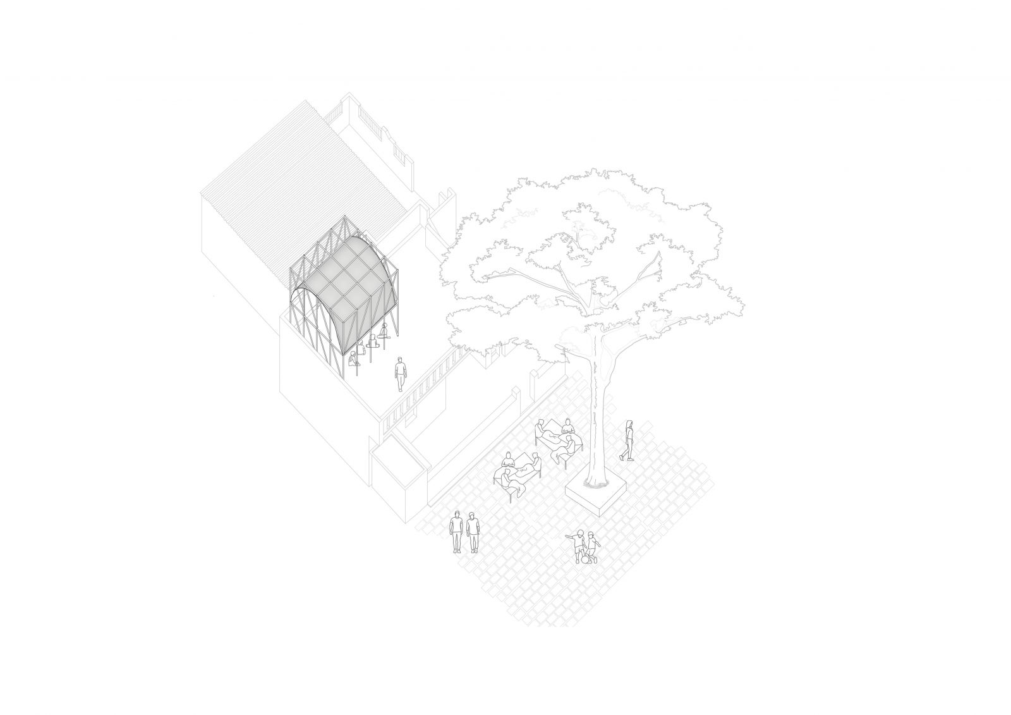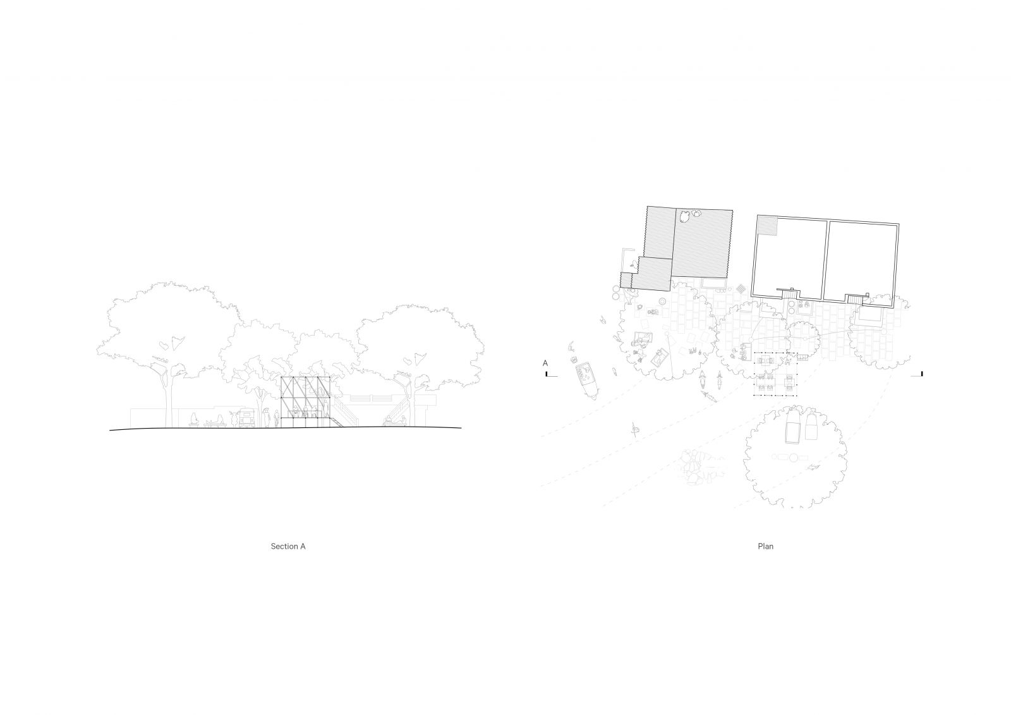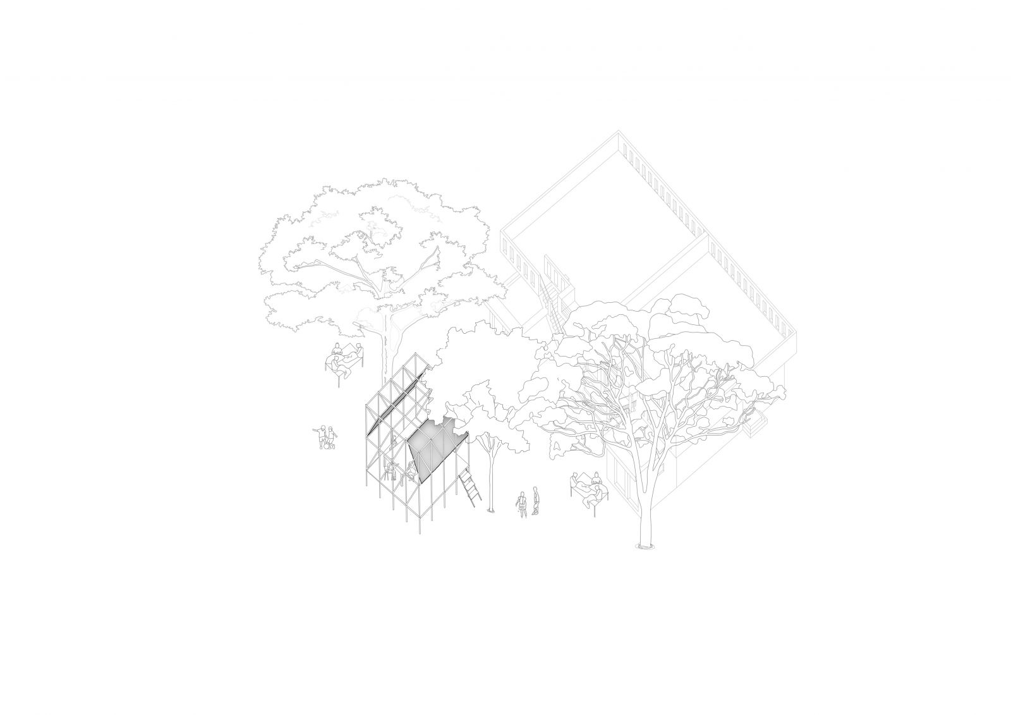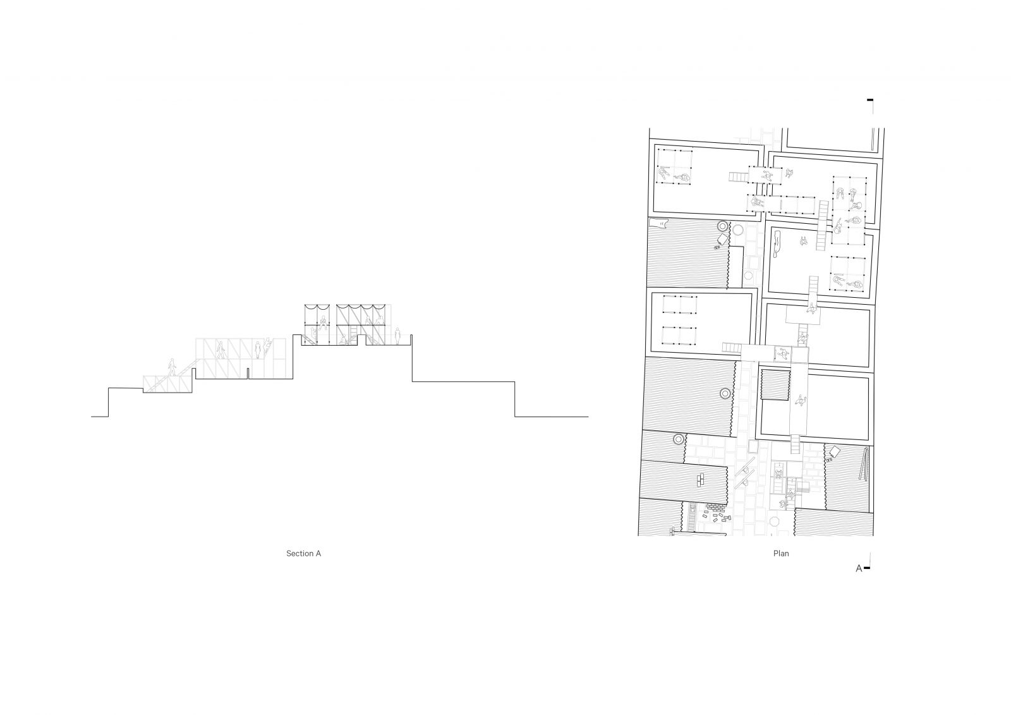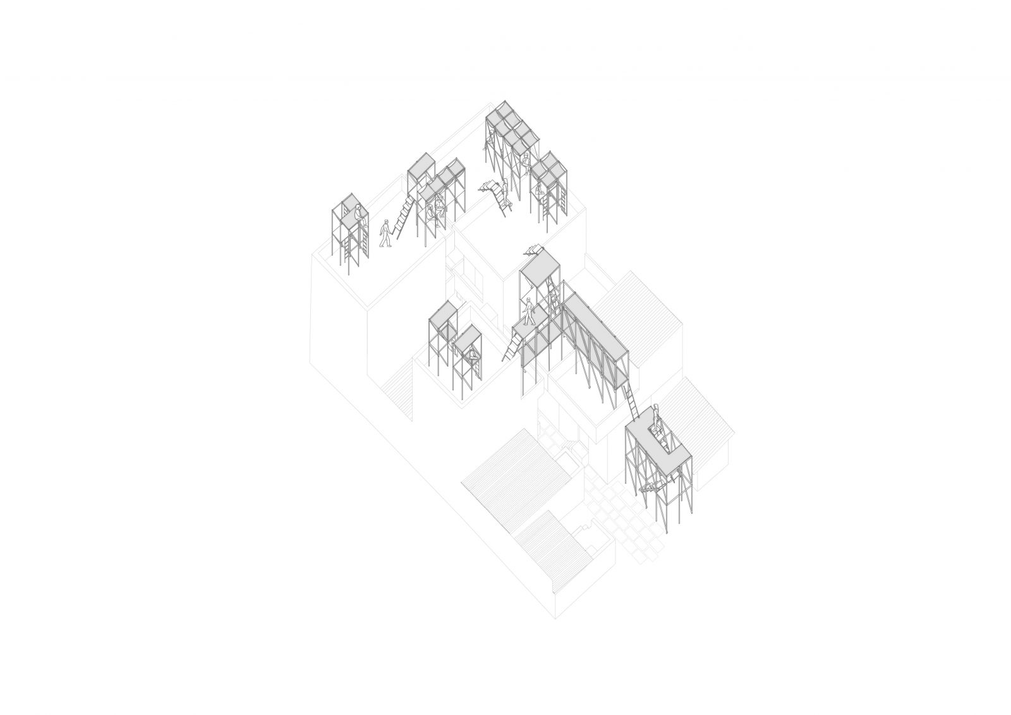Your browser is out-of-date!
For a richer surfing experience on our website, please update your browser. Update my browser now!
For a richer surfing experience on our website, please update your browser. Update my browser now!
The design aims to create a temporary and portable structure that can be placed and used anywhere in the community according to the resident's choice. A dismantle-able lightweight structure is created which can be placed at different locations throughout the community, ranging from terraces, open grounds and even on the streets. The module adapts according to where it has been placed. Apart from the library, the pavilion can be used in various ways and made with a number of different materials available in the community to create an enclosed space. These structures act as an extension to the house so the residents can also use it when there is flooding. All these aspects of the design give a different perspective of looking at the library and it becomes more meaningful for the people of the community.
