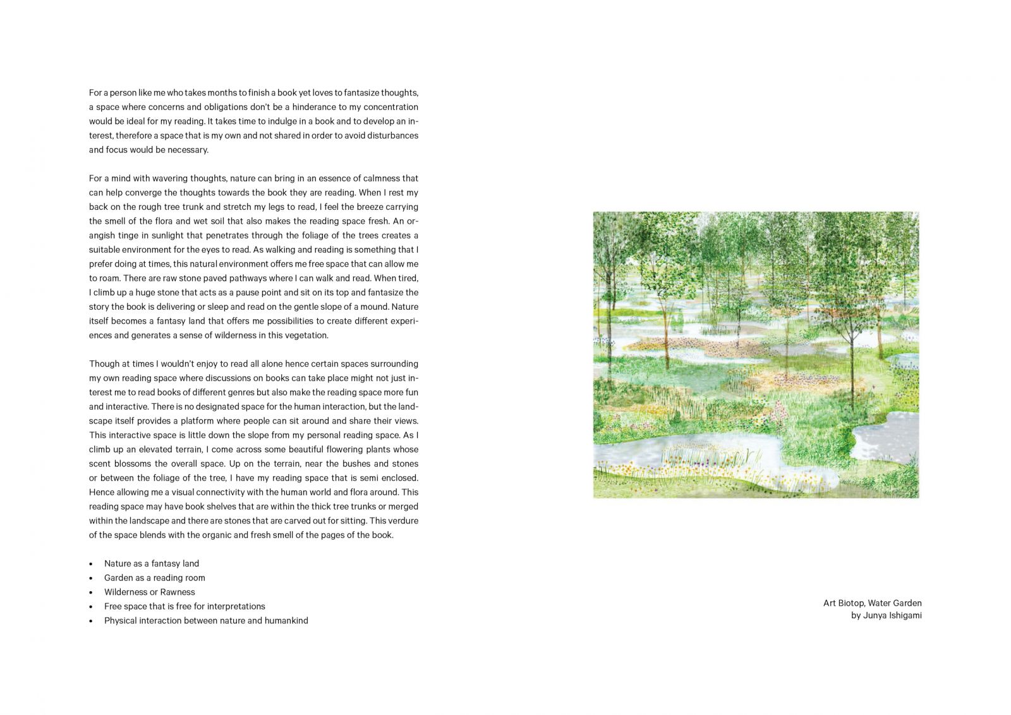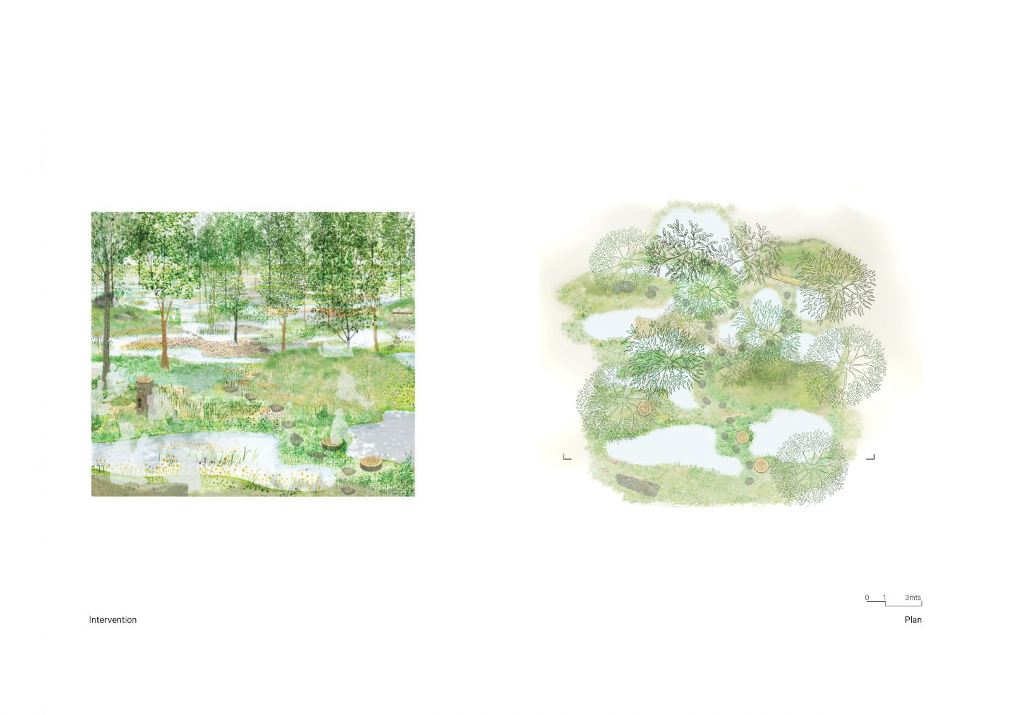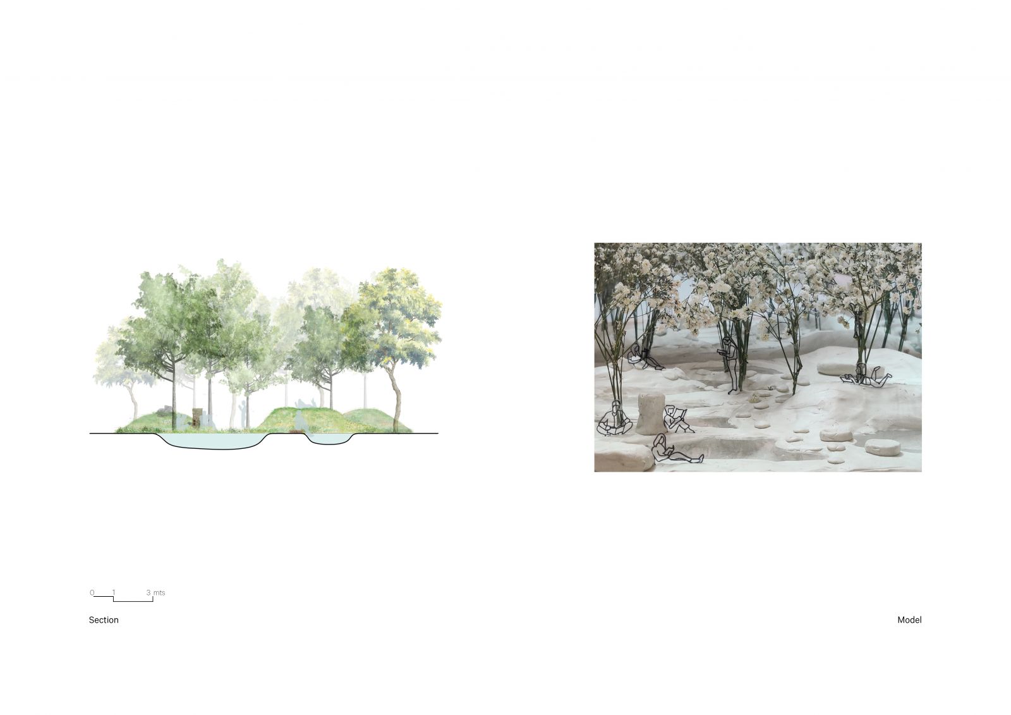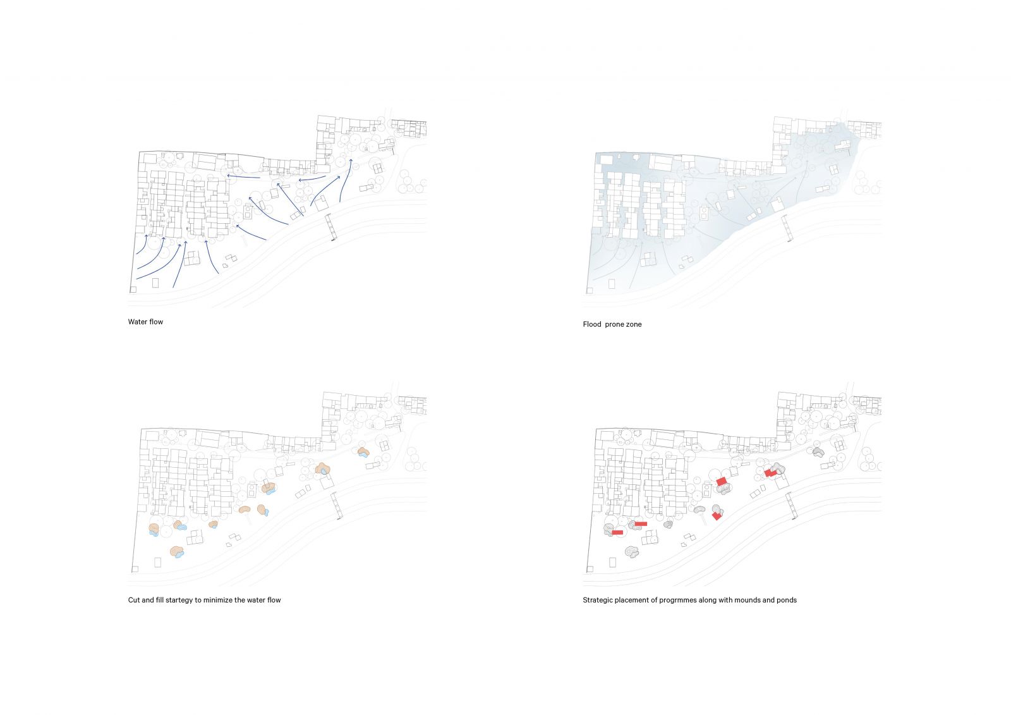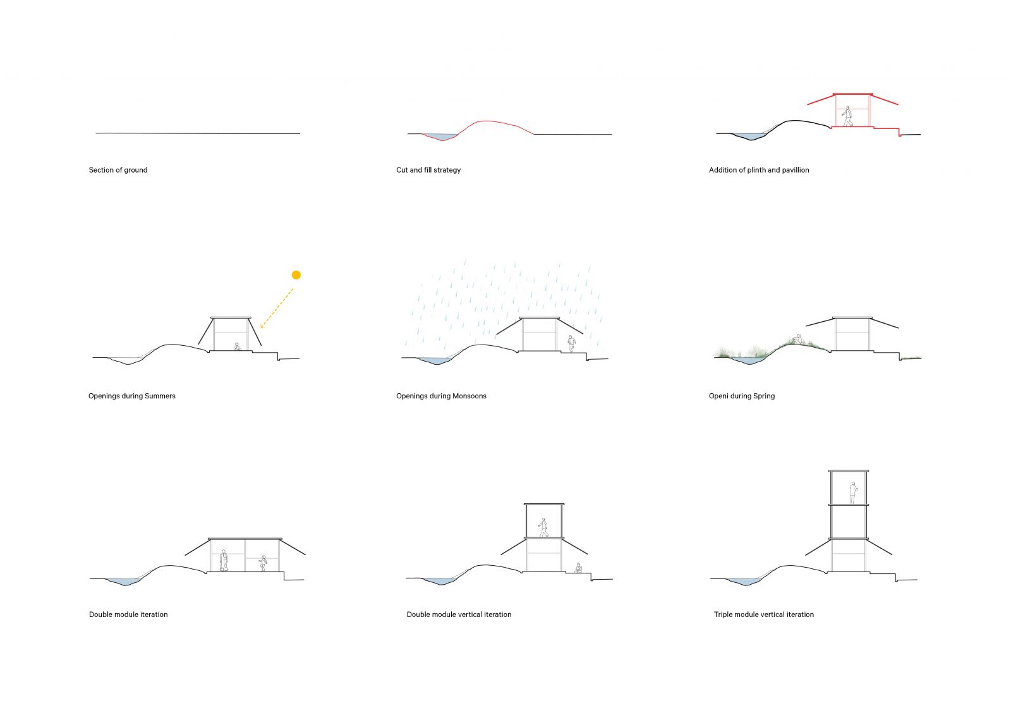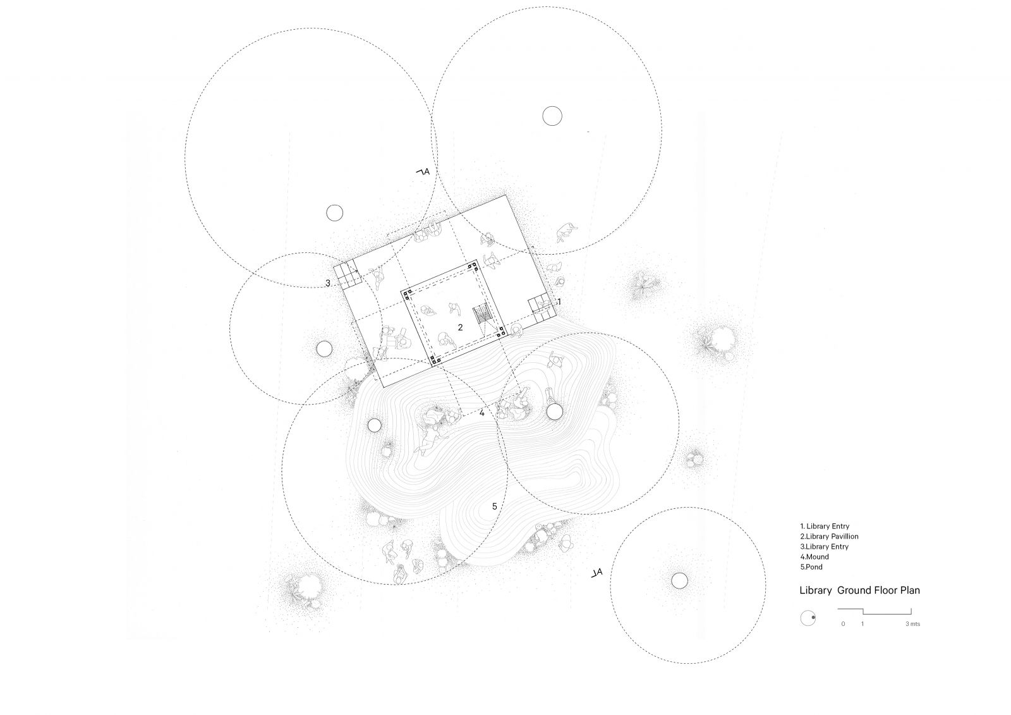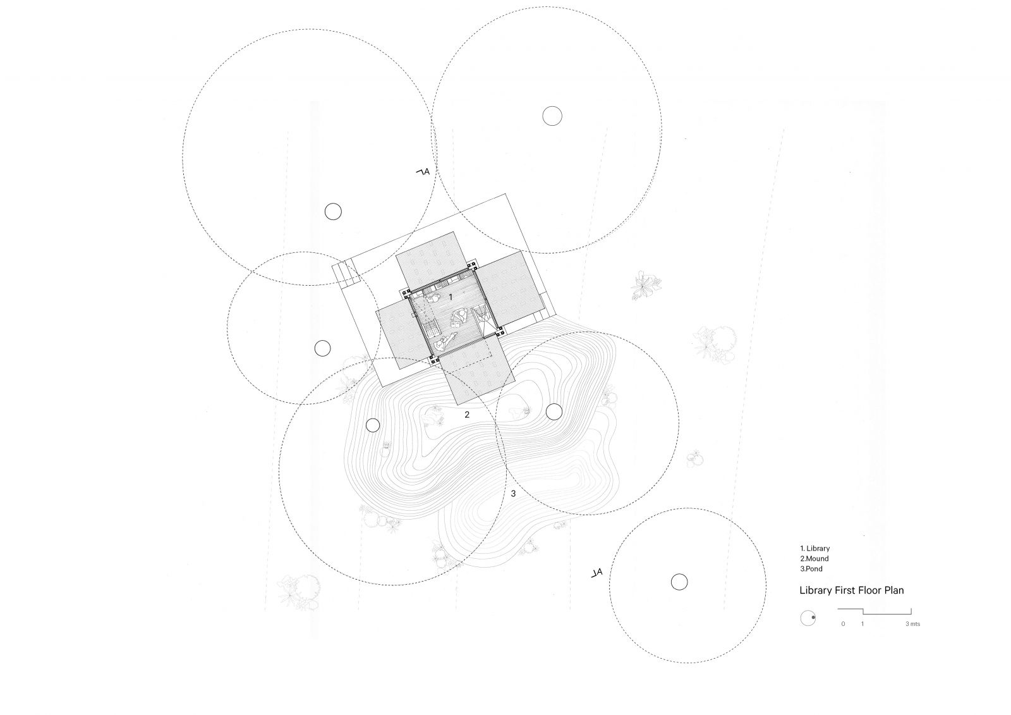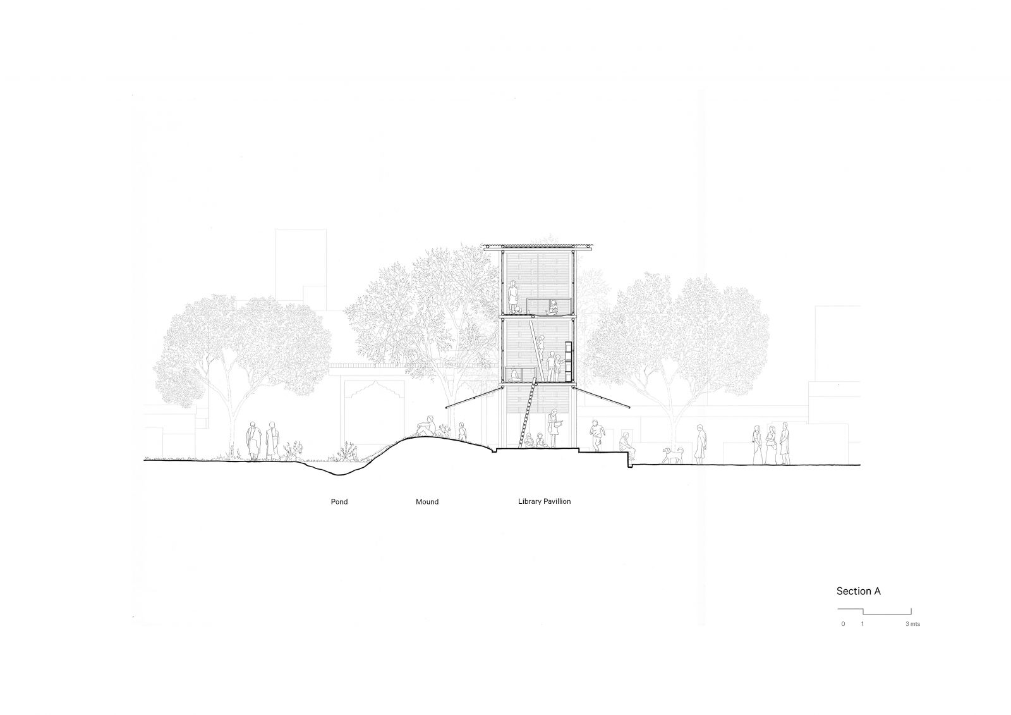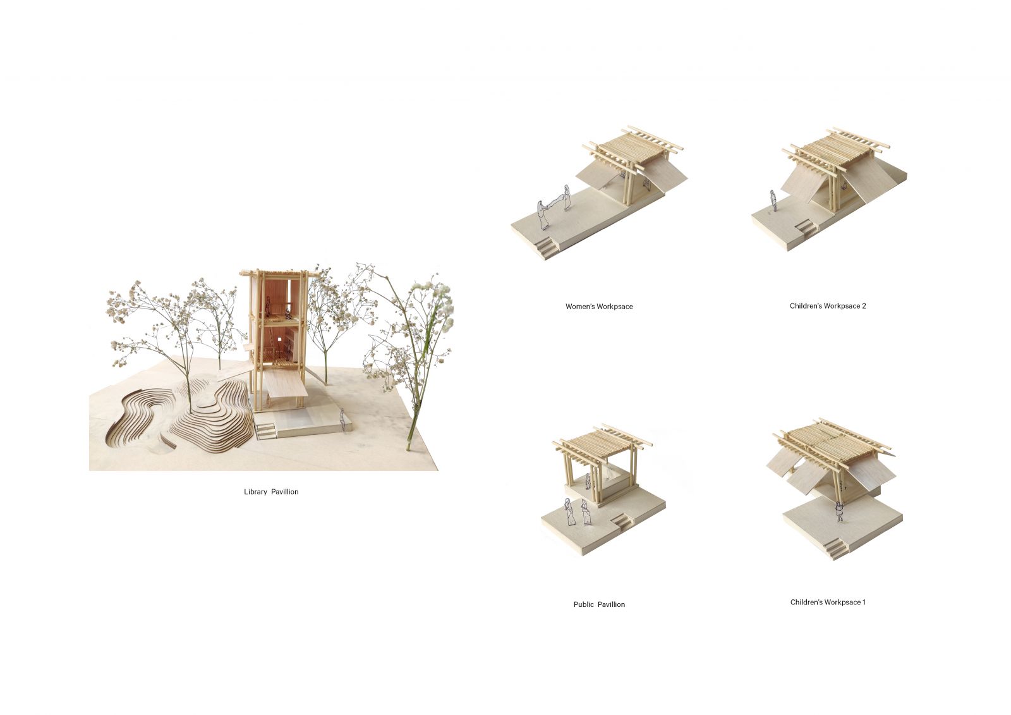Your browser is out-of-date!
For a richer surfing experience on our website, please update your browser. Update my browser now!
For a richer surfing experience on our website, please update your browser. Update my browser now!
The design not only provides the community with the need of library but also focuses on the concerning issue of flooding and how the rate of flow of run off water could be reduced. In order to achieve this, a decentralized placement of built-up is done on the sloped terrain along with the cut and fill method to create mounds and ponds near each of the masses. Through this system the water is channelized that inturn helps in reducing the amount of flood water entering the settlements. The masses are light weight, simple and easily assembled bamboo pavilions that are placed at certain strategic positions to facilitate the larger idea. These structures have ground level openable walls that could change the experience of the overall space according to the amount of light needed, usage of the space and change in seasons. Through this concept the barren patch of land in the community is made useable that also blurs the boundary between community and it’s surroundings.
View Additional Work