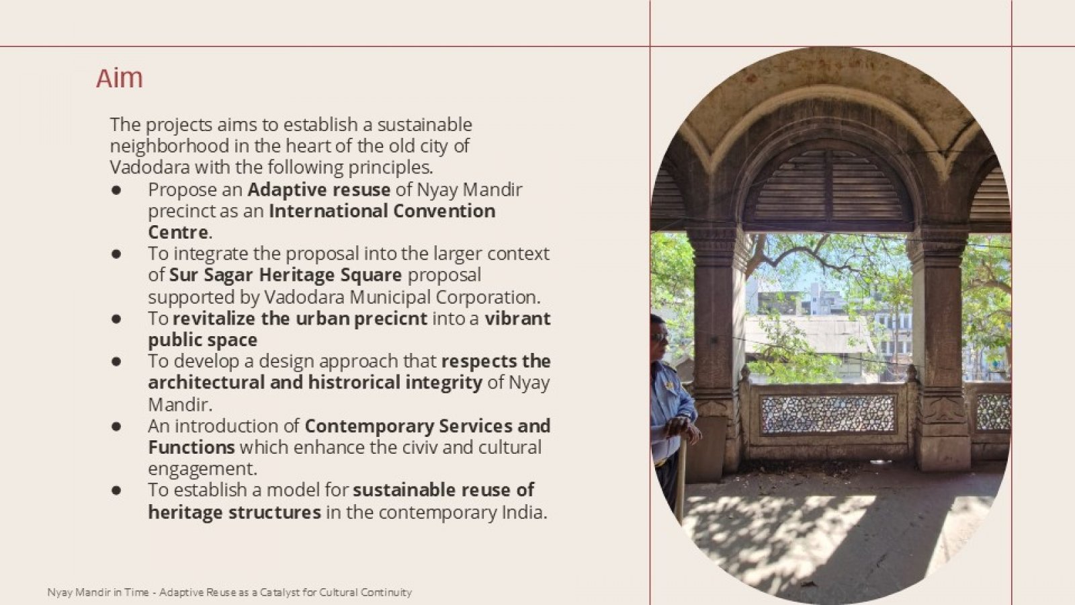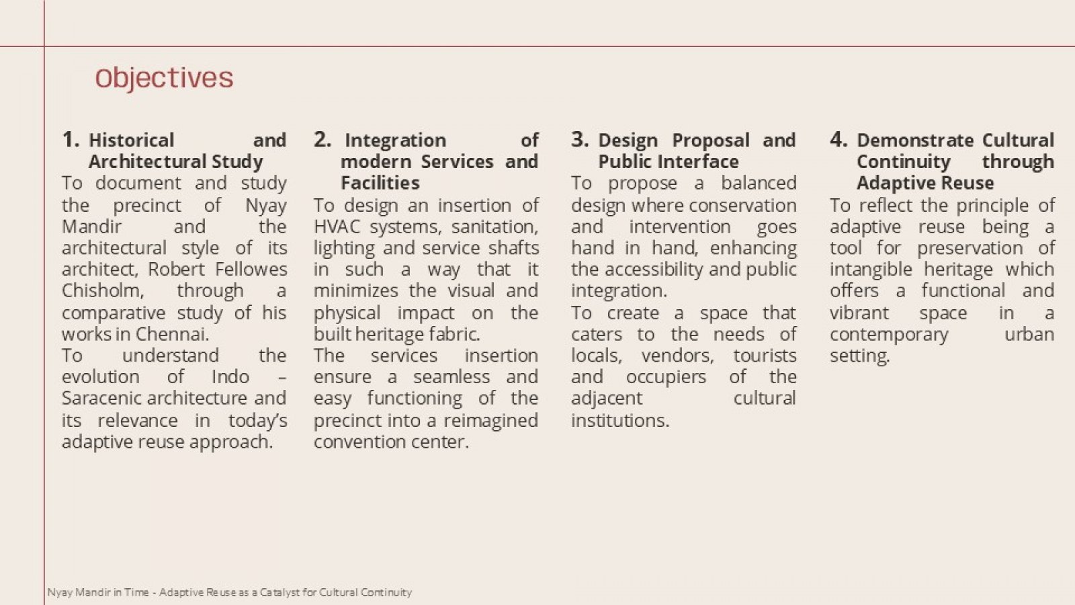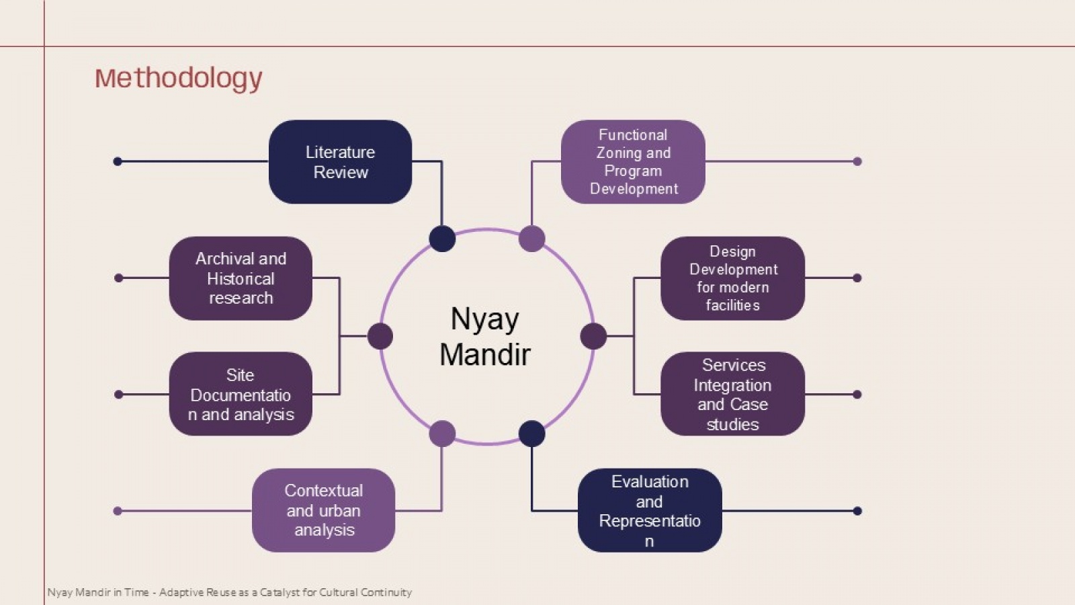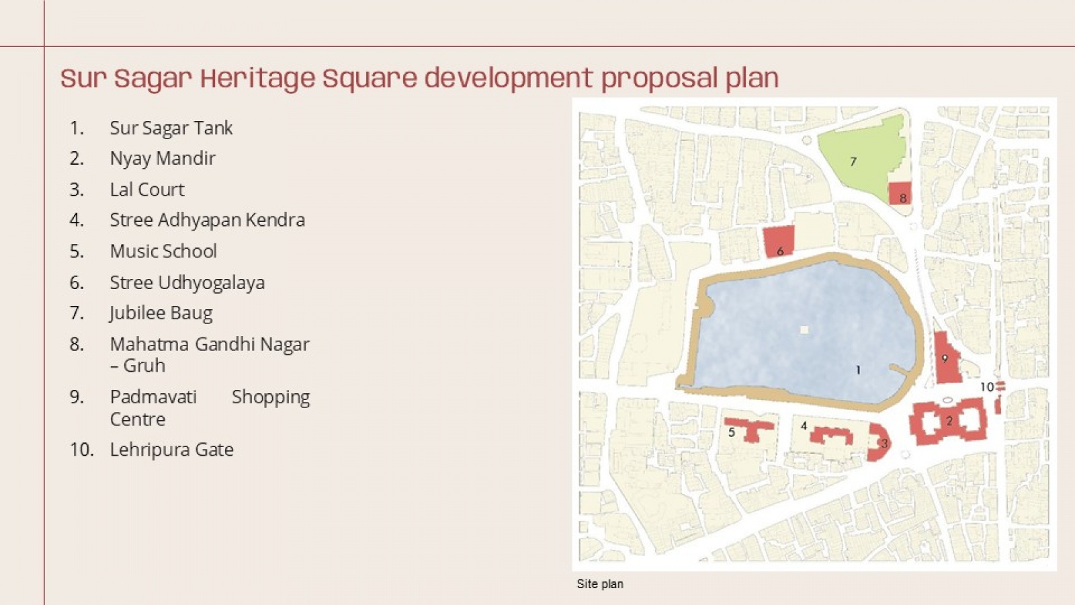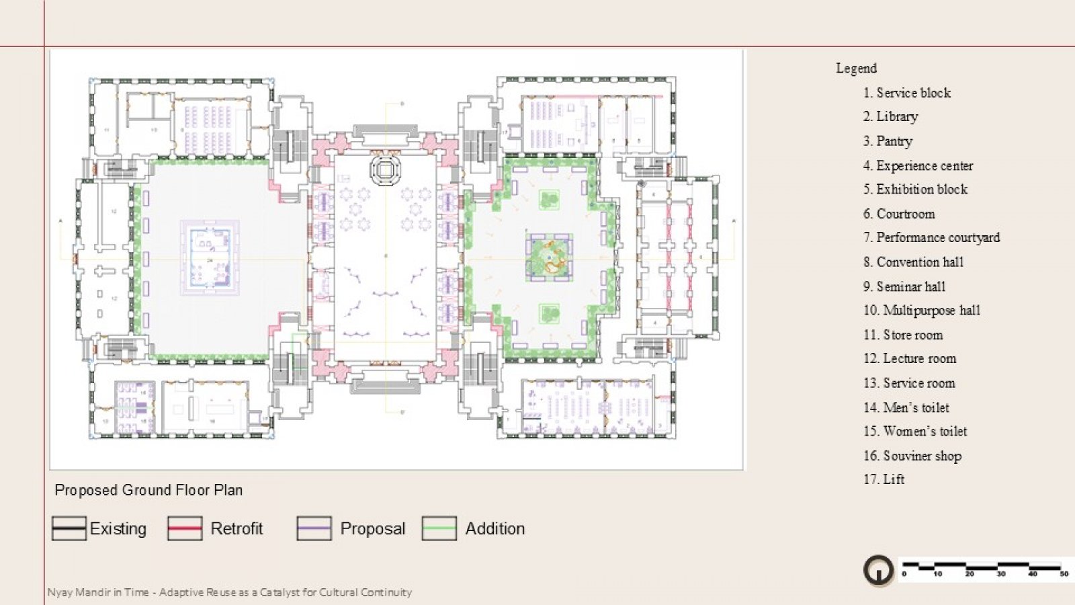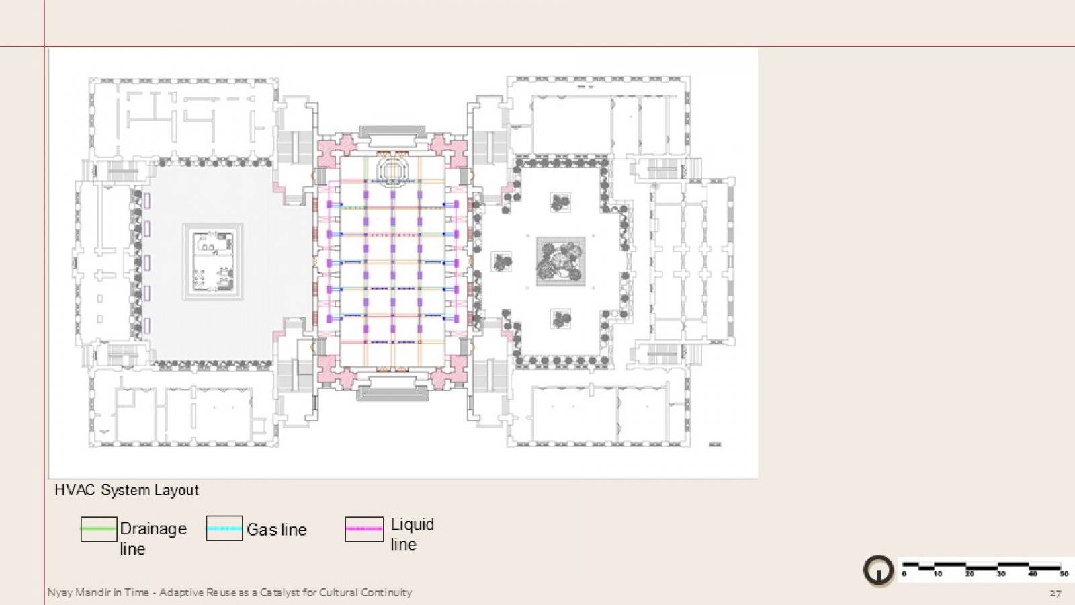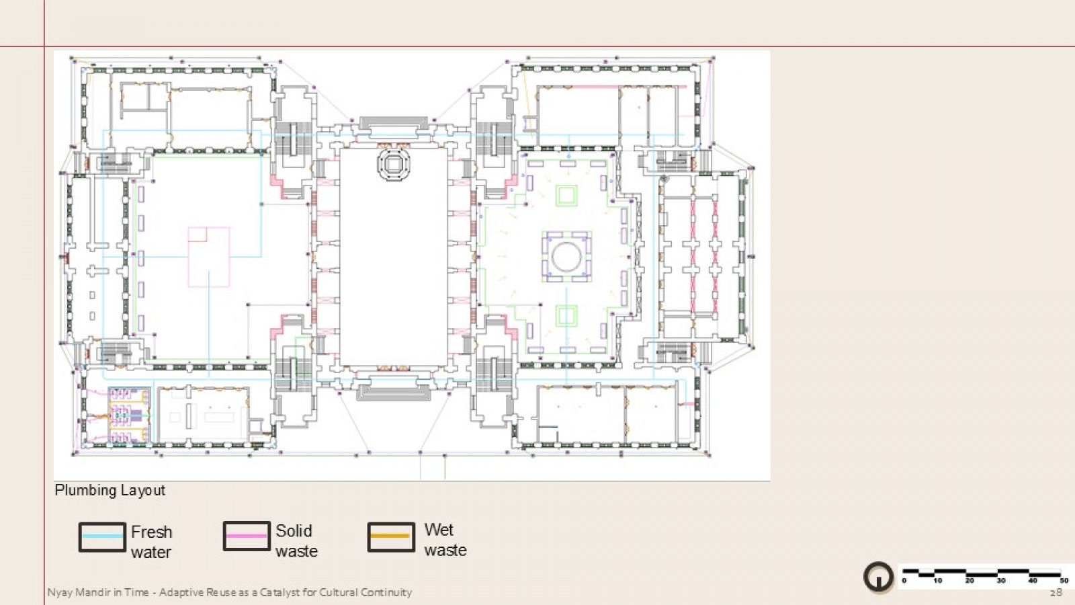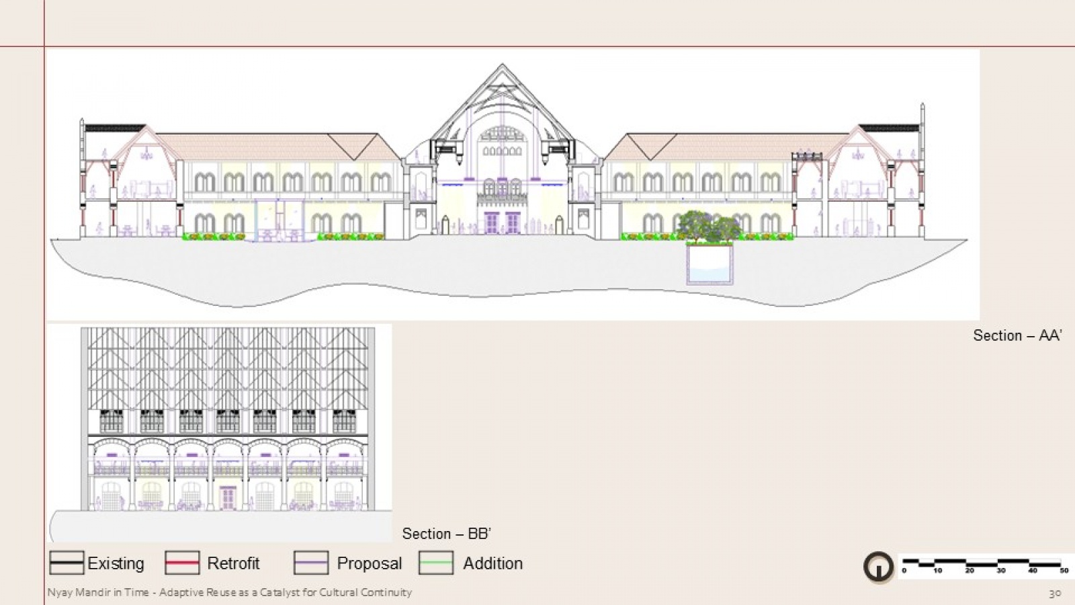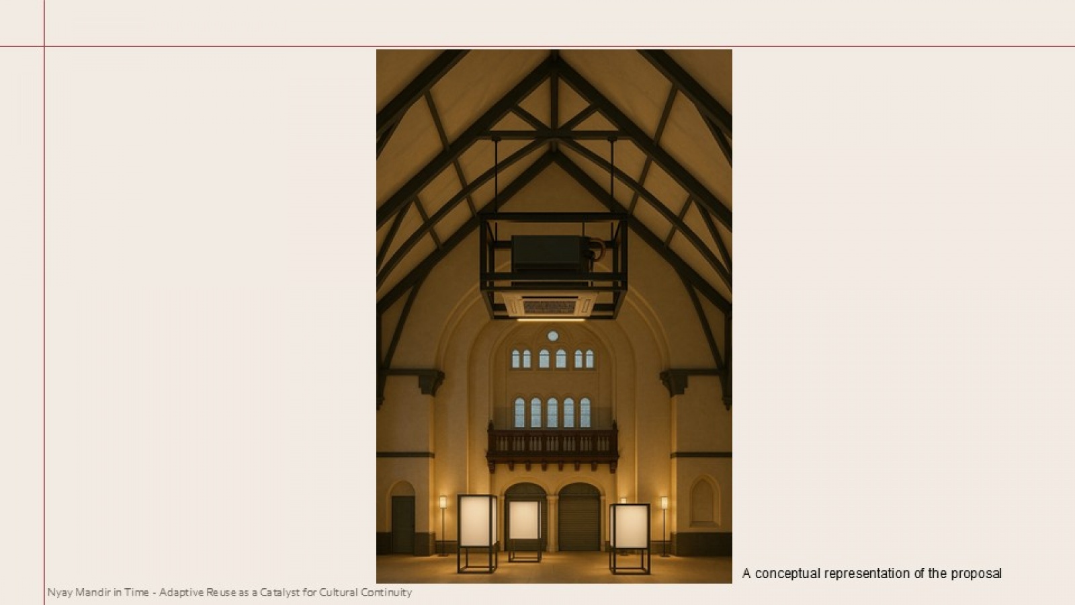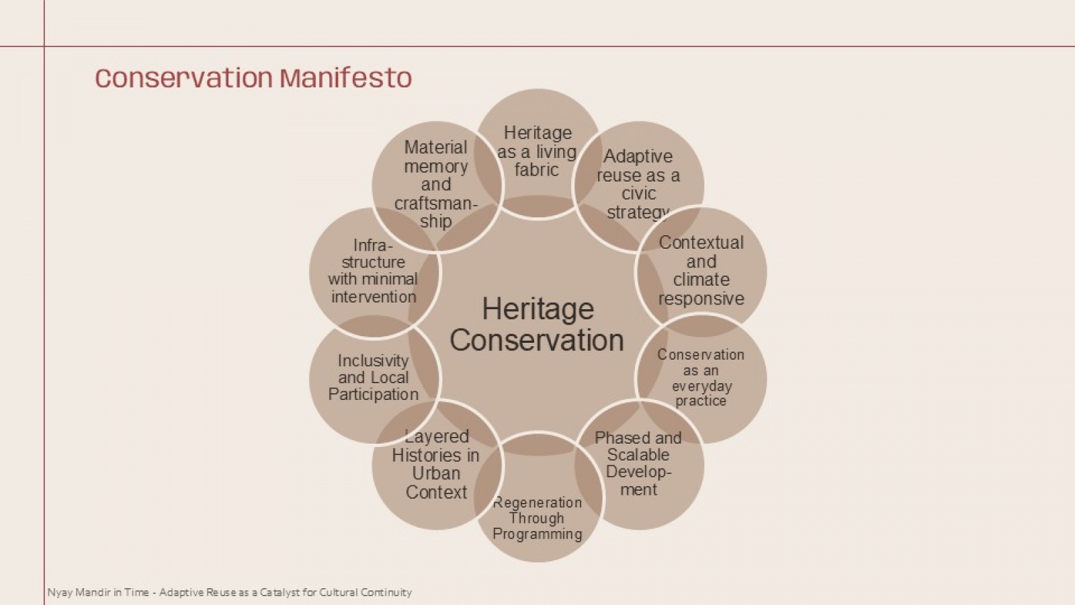Your browser is out-of-date!
For a richer surfing experience on our website, please update your browser. Update my browser now!
For a richer surfing experience on our website, please update your browser. Update my browser now!
This project explores the design alteration for the adaptive reuse of Nyay Mandir, an important 19th century Judicial building in the Sur-Sagar-Lake precinct right in the heart of the city of Vadodara, Gujarat, as a catalyst for cultural continuity and urban regeneration. The building was initially commissioned by Maharaja Sayajirao Gaekwad III to the state architect Robert Fellowes Chisholm. The glorious building of Nyay Mandir stands still as a prominent example of Indo-Saracenic architecture in India. The building was planned as a vegetable market, while through the completion of the project, the grandness of the building of the building gave it a use of the judicial court of the state and later on of the city till late 21st century. With the passing of years, the building fall into the state of disuse and deterioration, showcasing an urgent need for the sensitive revitalization which can preserve the cultural and heritage value while integrating the rising contemporary urban requirements. The research adopts a two-way approach, I – Studying the architectural philosophy of Robert Fellowes Chisholm, his buildings in Chennai II – Contextual analysis of Nyay Mandir precinct, including the surroundings and important landmark buildings Through this comparative and contextual method, along with on-site documentation of Nyay Mandir, the thesis aims to understand the architect’s design ideology, adapt and thoughtfully insert a series of services to form the modern conservation framework. The proposed framework reimagines Nyay Mandir as a dynamic civic space. The project being divided into phases, the first phase promises adaptive reuse of the central hall into a convention center with an introduction of HVAC systems, services and recreational facilities. Public interaction is the core strategy of the adaptive reuse planning, via creating of public accessible courtyards, gathering spaces, educational exhibits and libraries which ensure the vibrant culture of the building with a retained architectural integrity.
View Additional Work