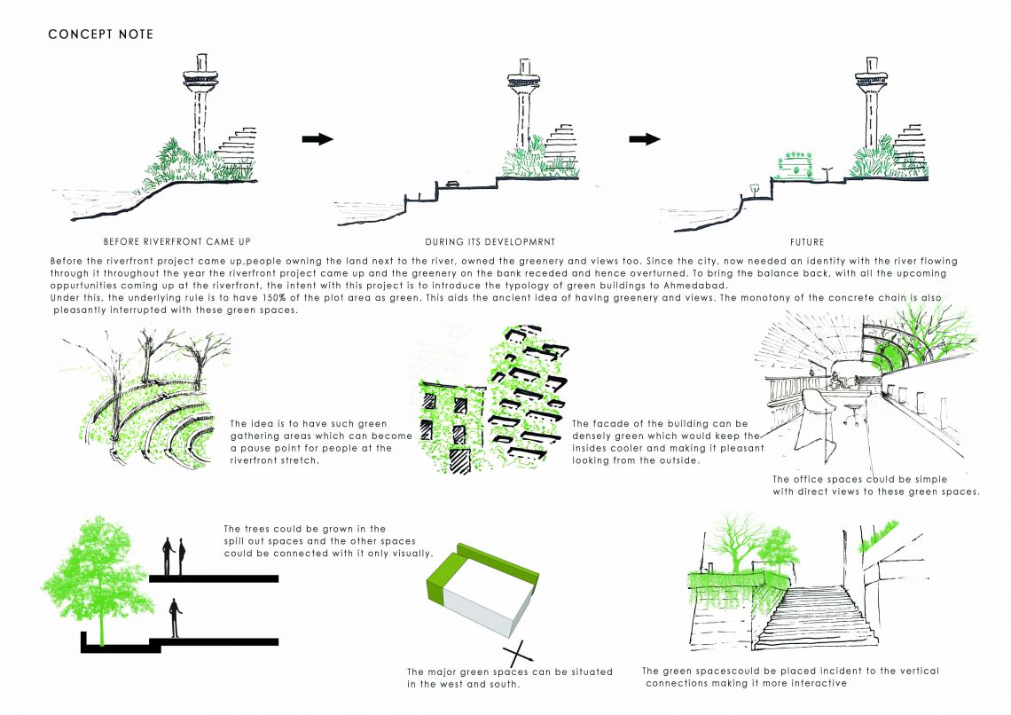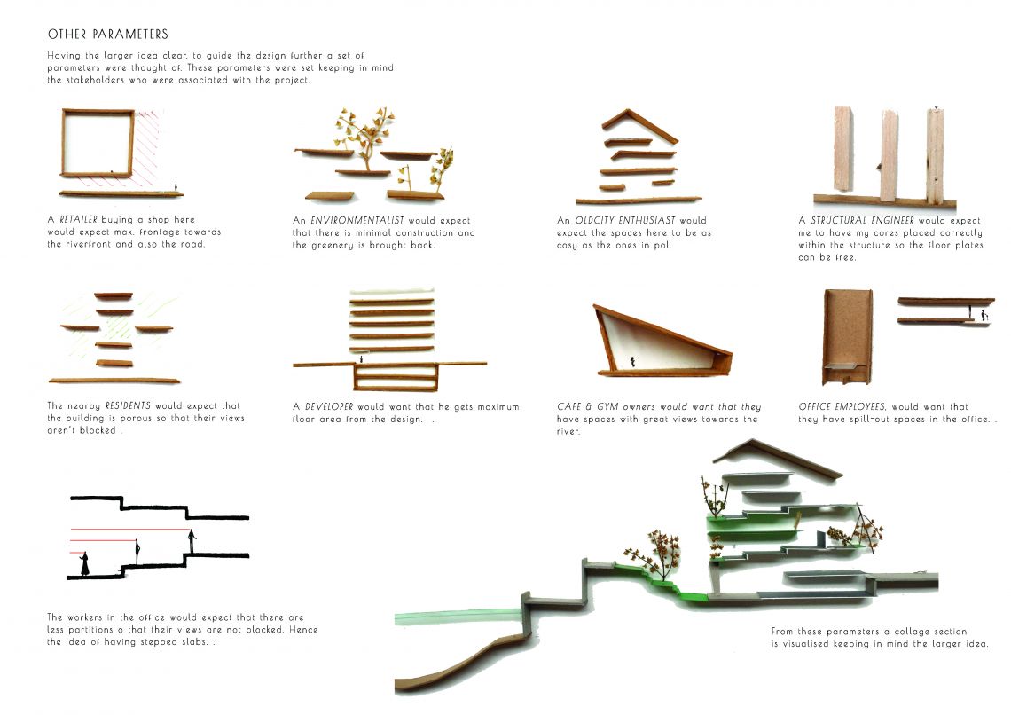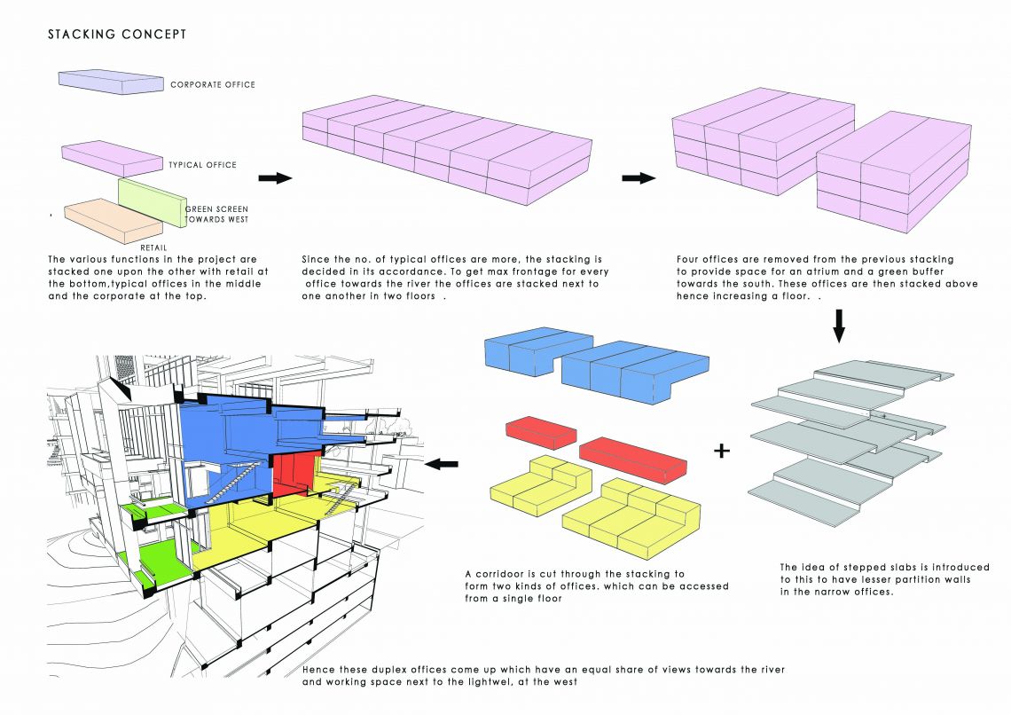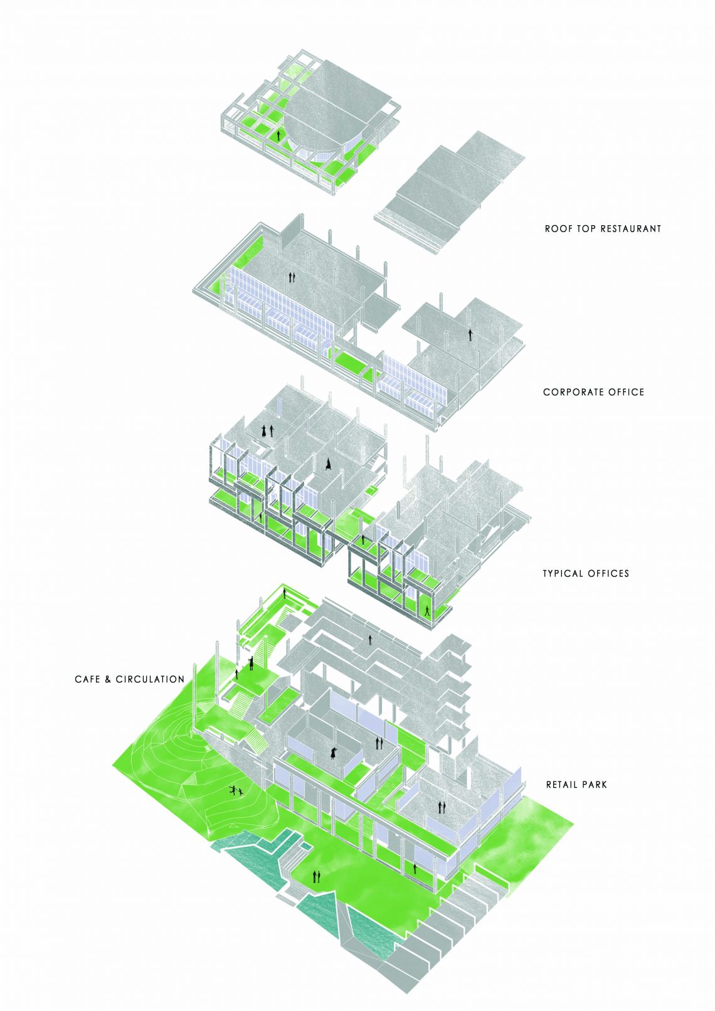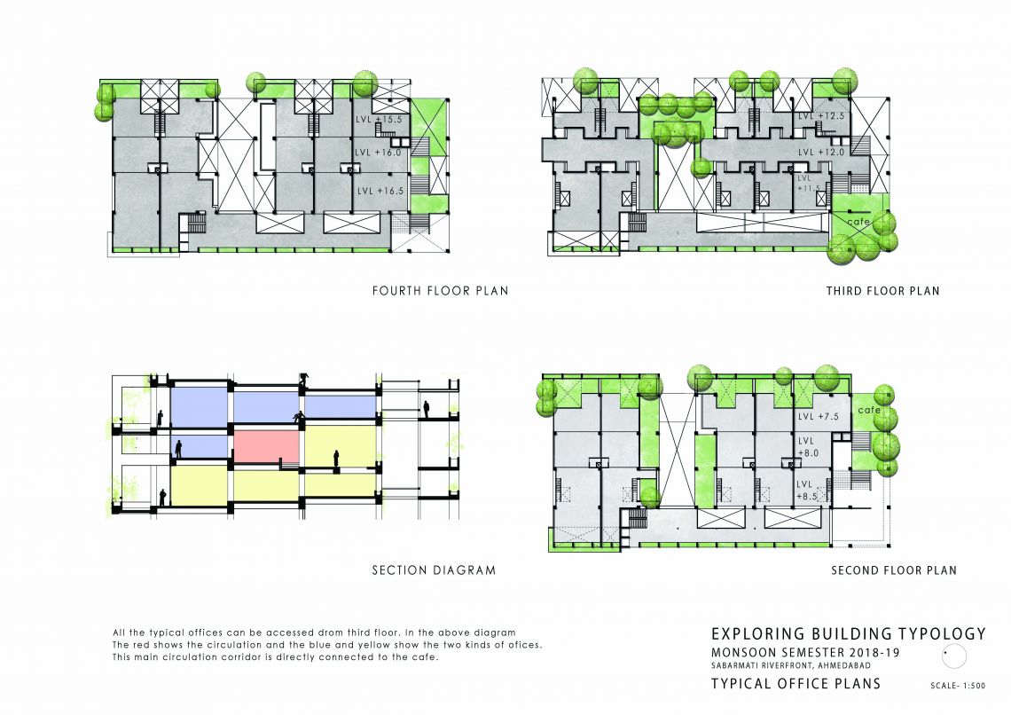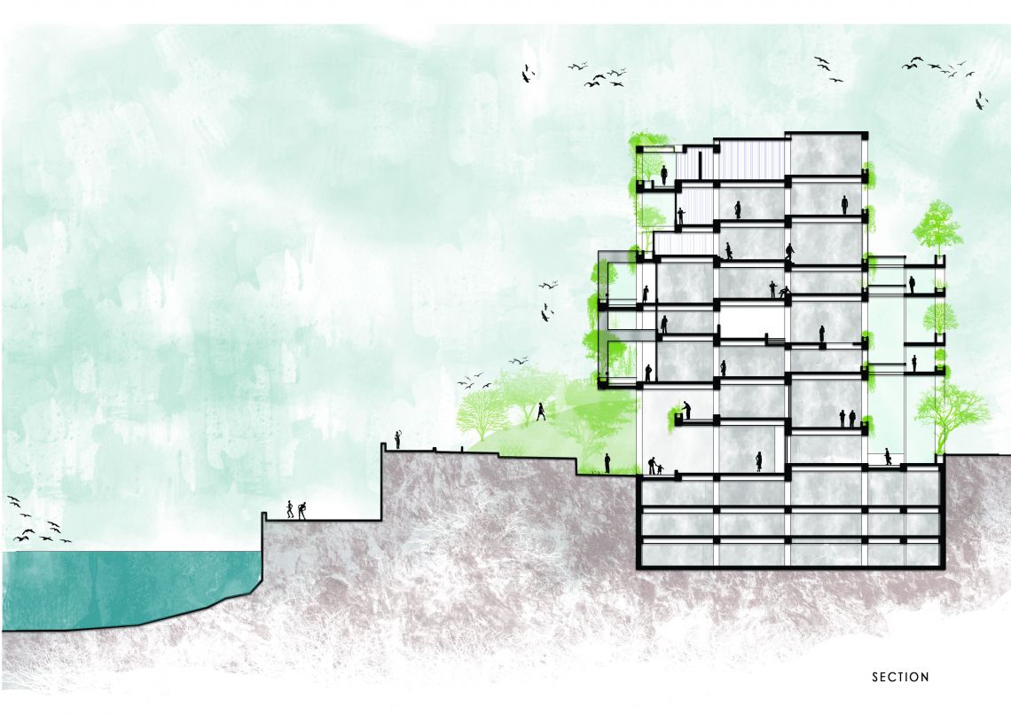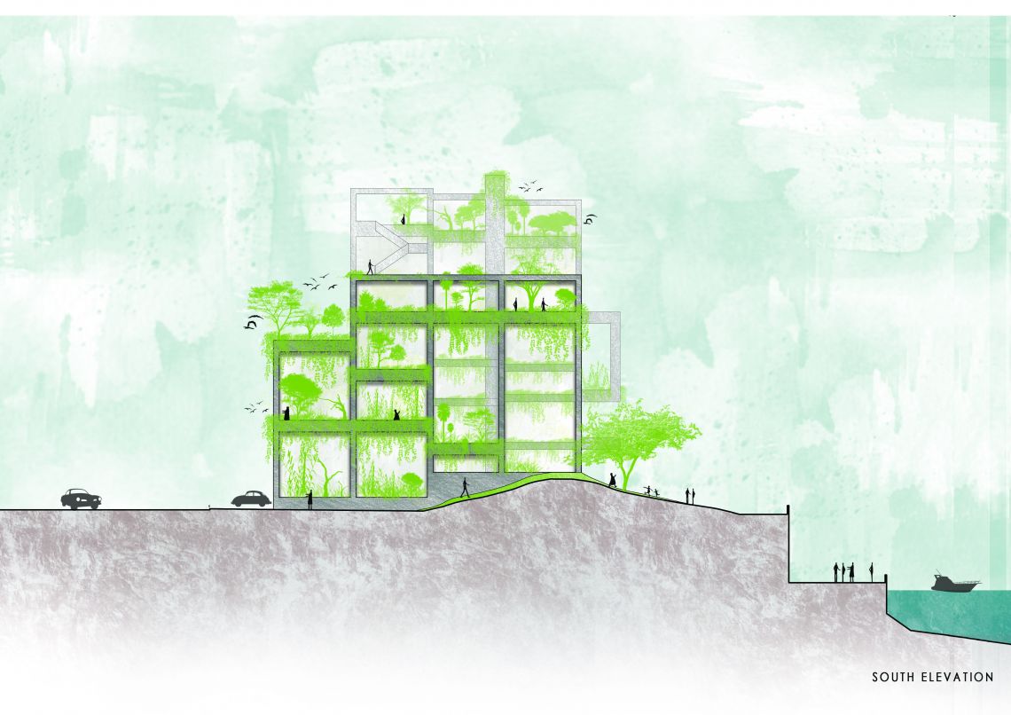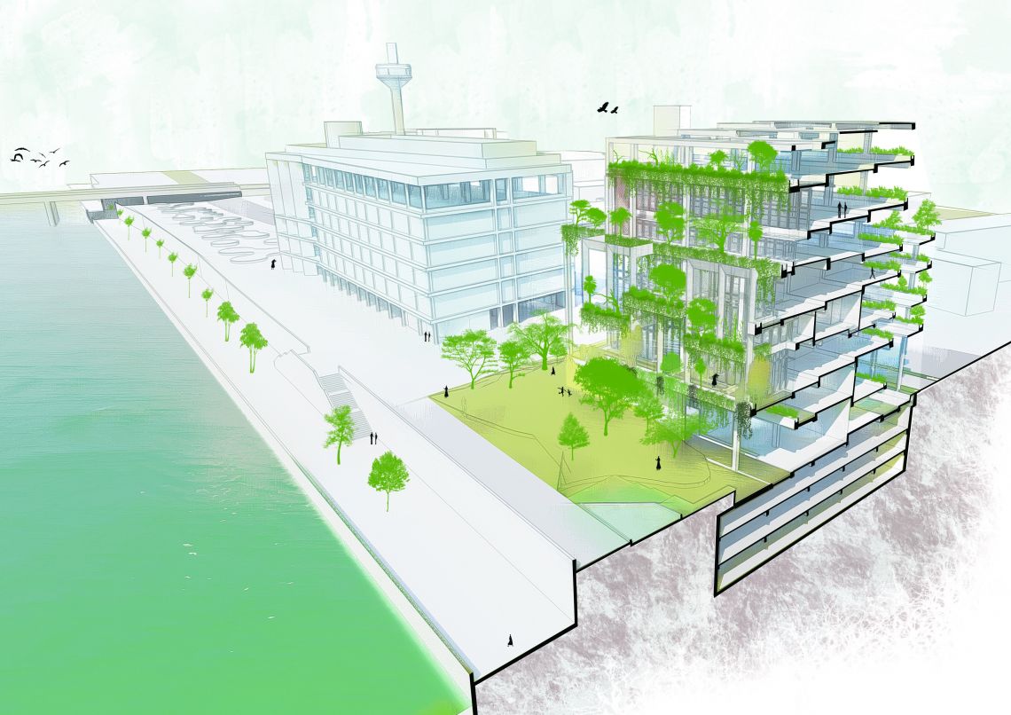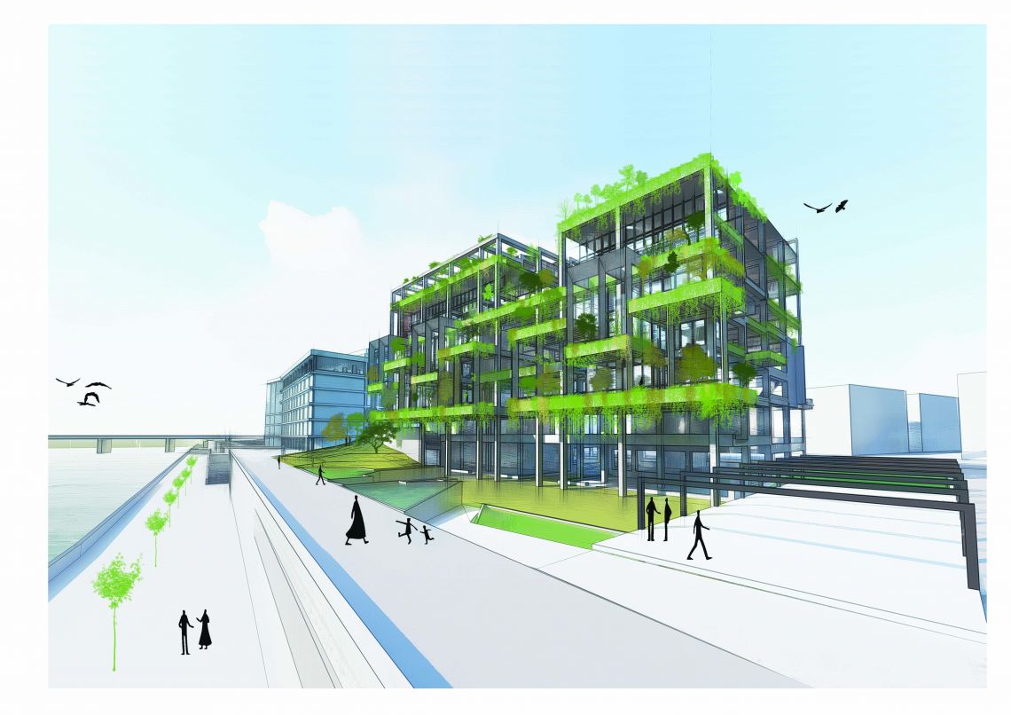Your browser is out-of-date!
For a richer surfing experience on our website, please update your browser. Update my browser now!
For a richer surfing experience on our website, please update your browser. Update my browser now!
The studio dealt with understanding various building typologies and how they have evolved with time. Commercial building were then studied intensively and then the studio dealt with designing a commercial building at the Riverfront comprising of a retail park, typical offices of 180-300sq.m and a corporate office.
