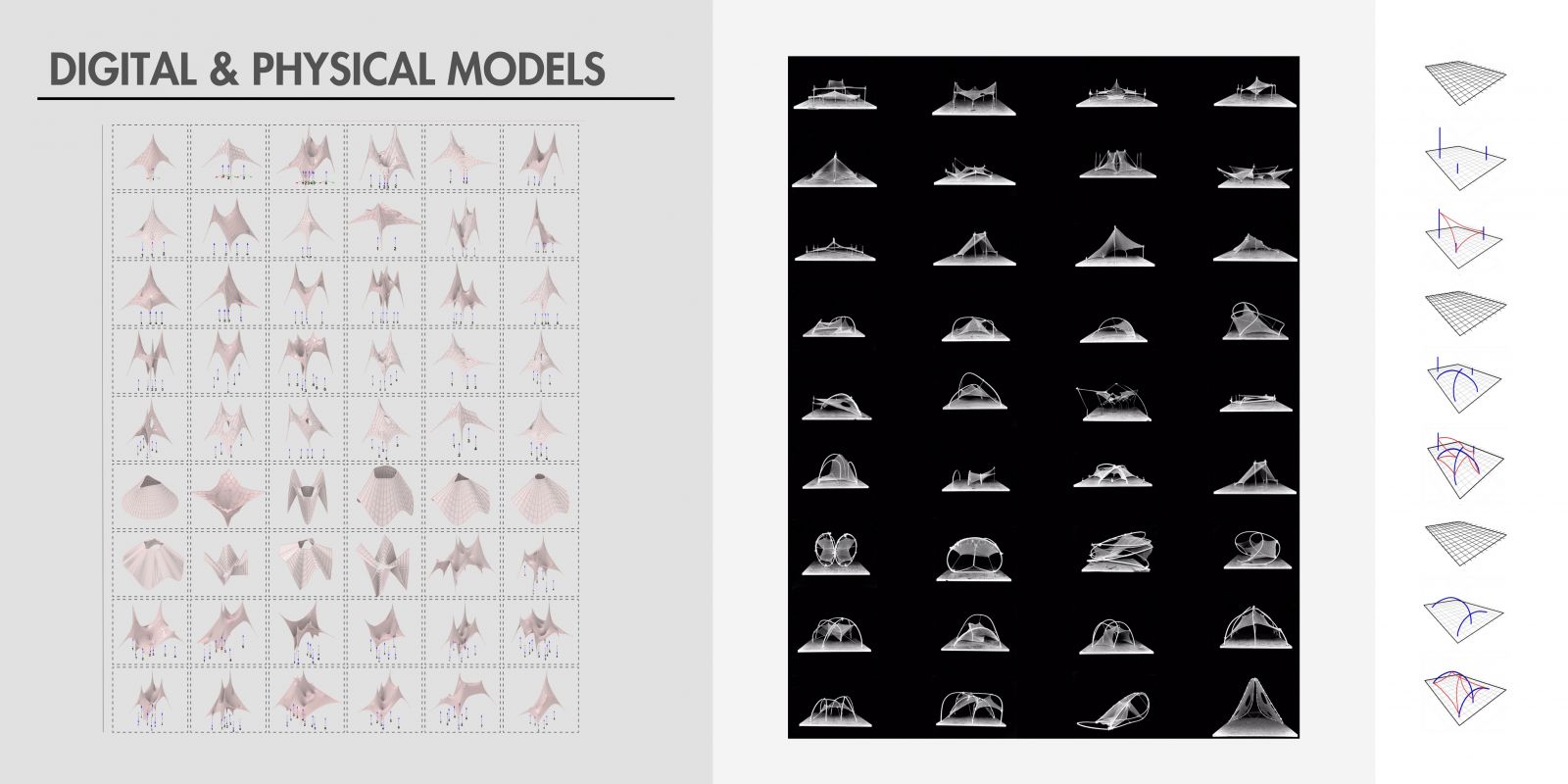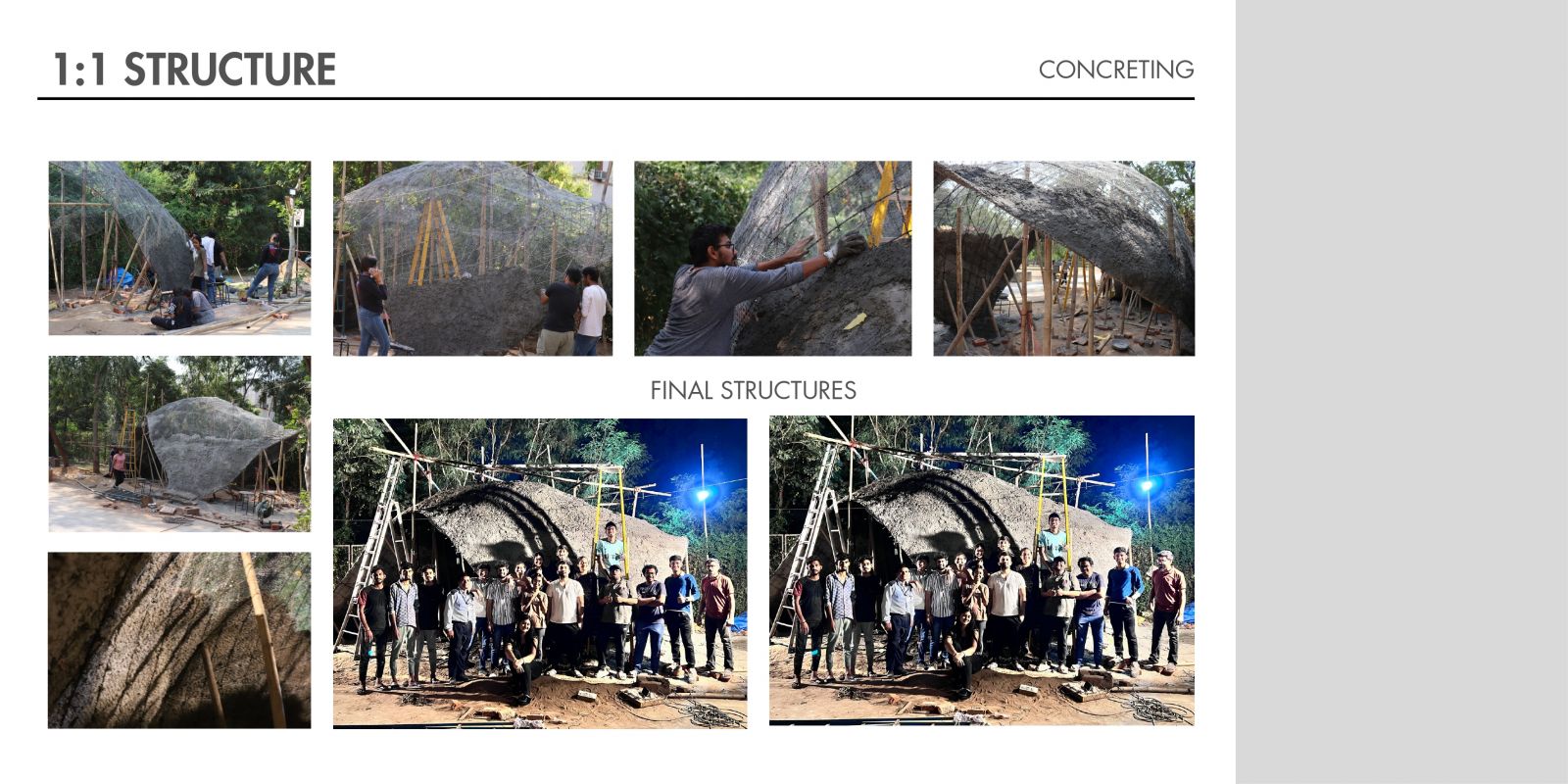Your browser is out-of-date!
For a richer surfing experience on our website, please update your browser. Update my browser now!
For a richer surfing experience on our website, please update your browser. Update my browser now!
Imagine my dining spot in Auroville, Tamil Nadu as a beautiful blend of design and nature, a cosy place for 15-20 people surrounded by greenery. Its stylish tensile design gracefully fits with the existing trees, creating a friendly connection between the building and nature.
I made thoughtful choices in how I set it up. The long sides face the sunrise and sunset, making it warm and inviting for meals while avoiding the harsh midday sun. The wide sides catch the cool breezes, making the space comfortable without needing a lot of air conditioning, which is good for the environment.
I’ve also added a small pond on one side. It's not just there for looks; it helps cool the air, making the dining experience even more enjoyable.
My pavilion is more than just a building; it's a special place where architecture and nature come together, offering a unique and eco-friendly dining experience in the heart of Auroville.









