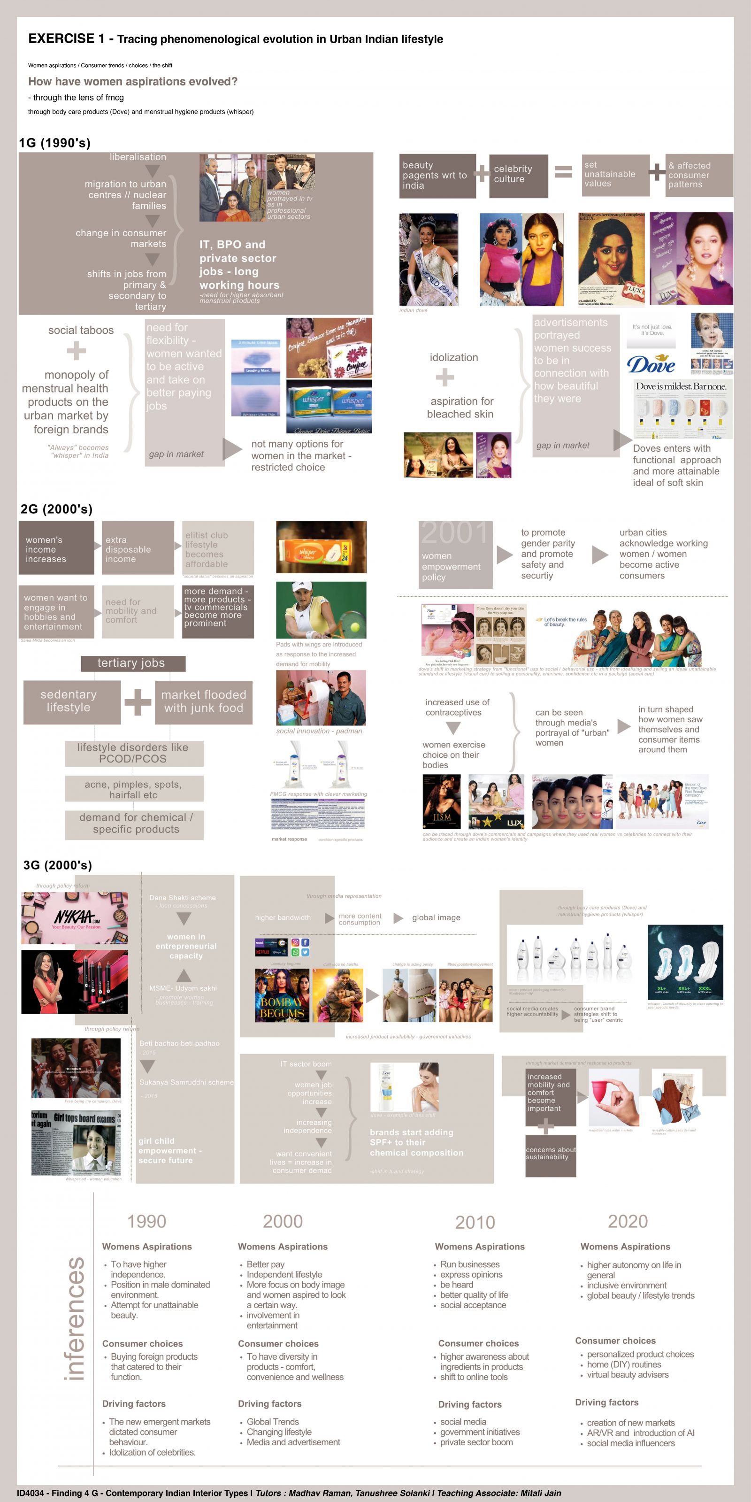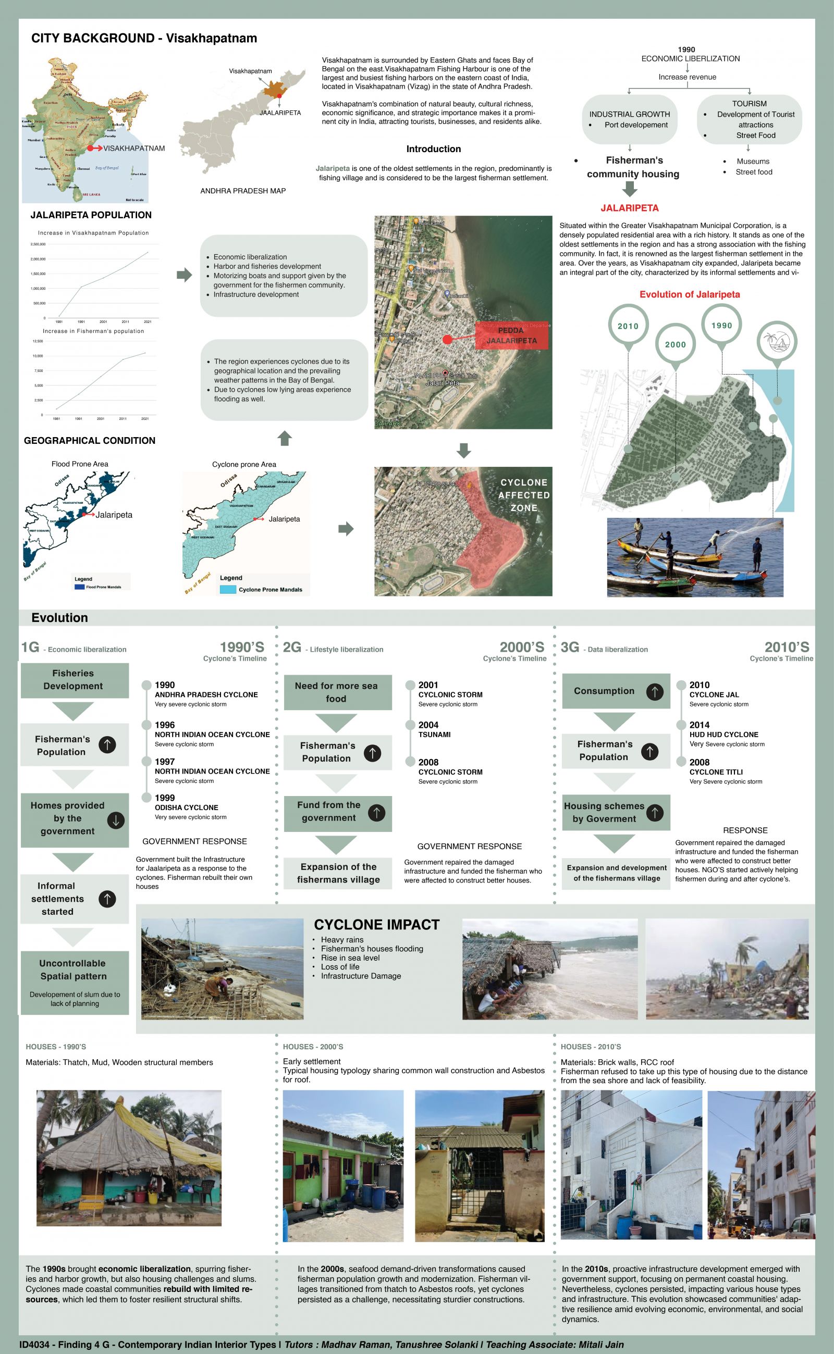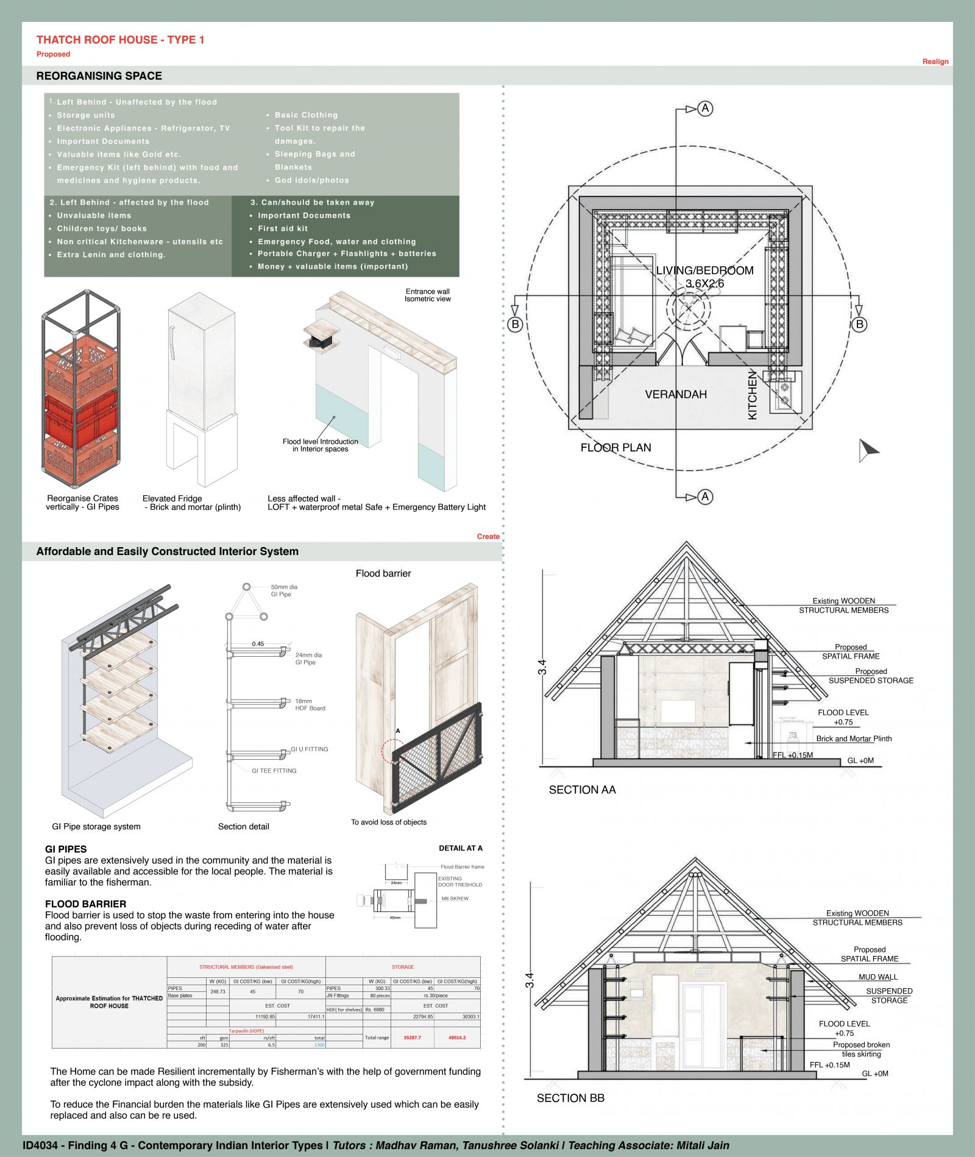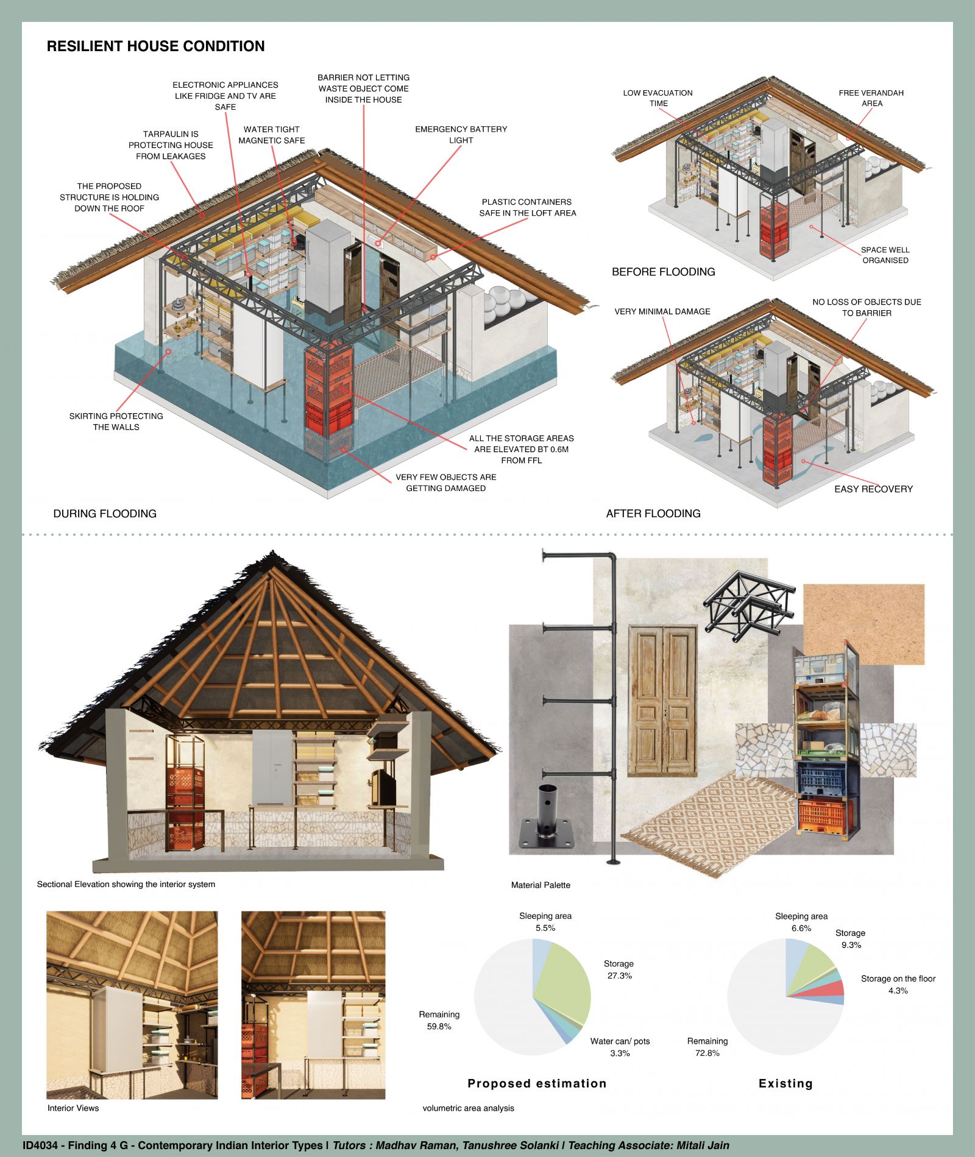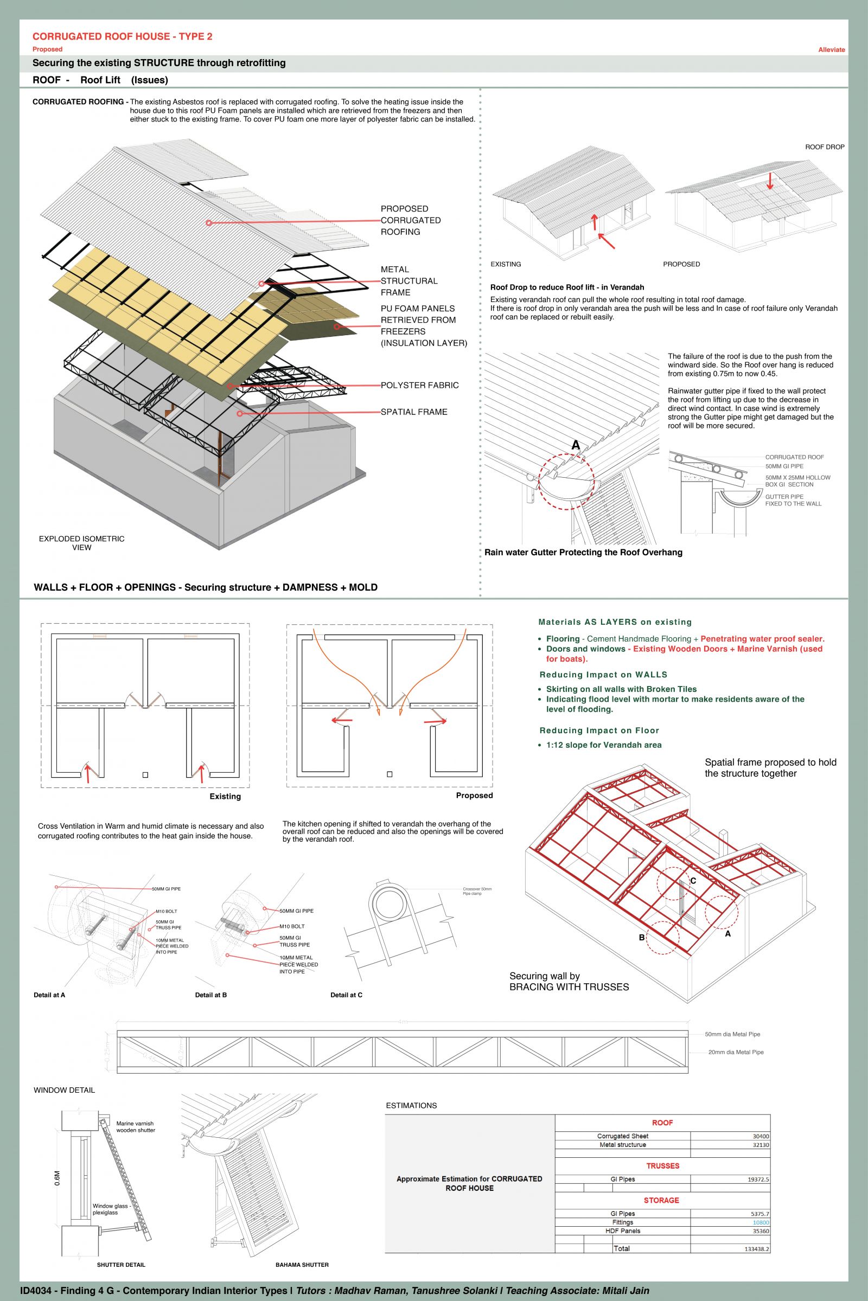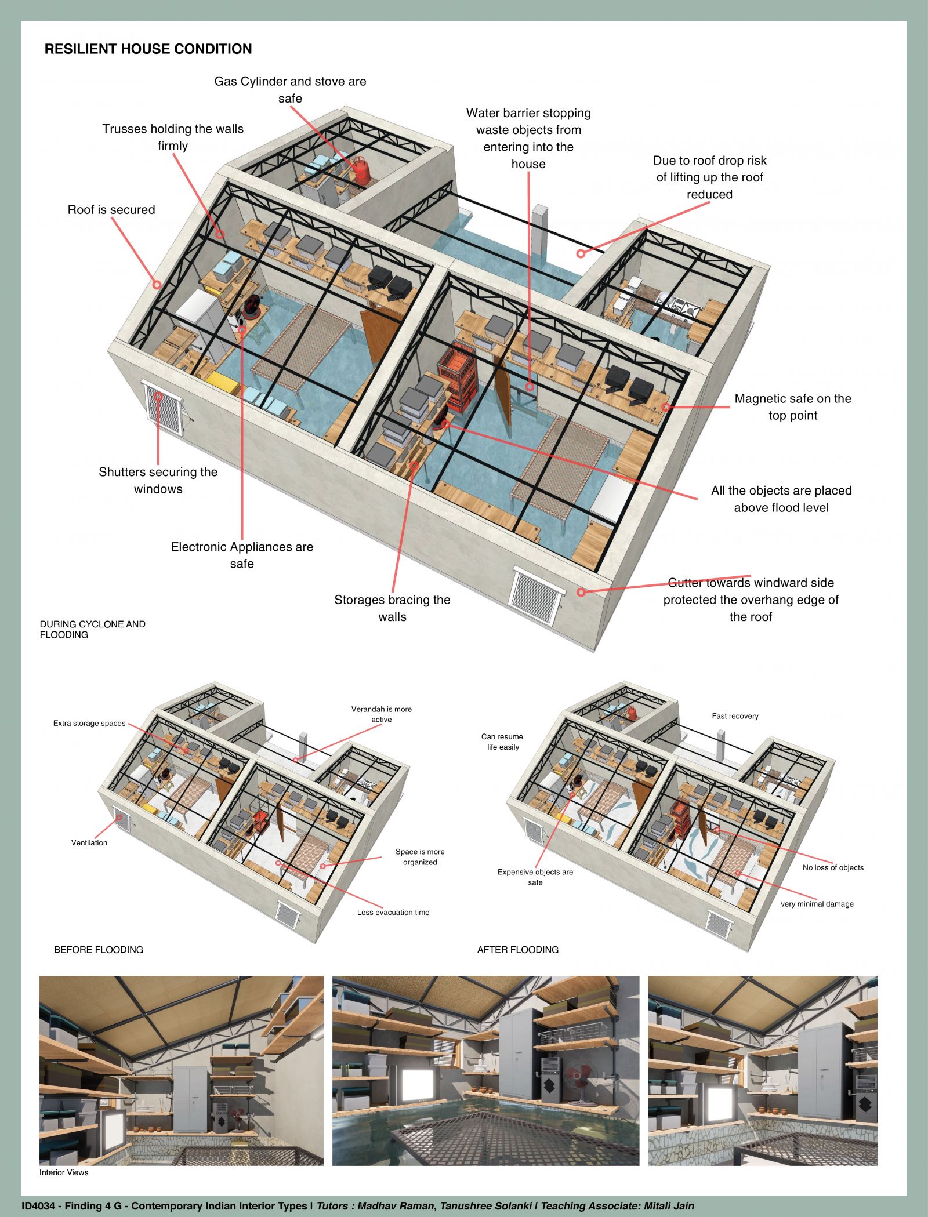Your browser is out-of-date!
For a richer surfing experience on our website, please update your browser. Update my browser now!
For a richer surfing experience on our website, please update your browser. Update my browser now!
The Cyclone and Flood-Resilient Fisherman’s Home project in Jaalaripeta, Visakhapatnam, strives to design resilient homes for fishermen. Tailored for families of 2-4, the project emphasizes creating a living space capable of swift recovery from cyclones and floods. The design strategy revolves around three key principles: Alleviate, Realign, and Create. Alleviate involves reducing severity by securing existing structural components such as roofs, walls, and floors through the addition of supplementary structural members. These act as inserts, fortifying the home. Realign entails reorganizing space based on flood levels and interior conditions by strategically placing essential items in safer areas. Create focuses on innovation, introducing shelving systems that fishermen can easily construct with minimal effort, contributing to the resilience of the home.
View Additional Work